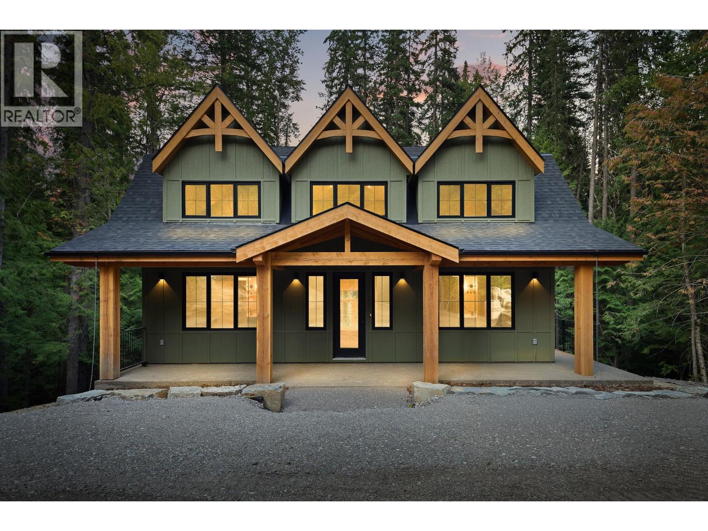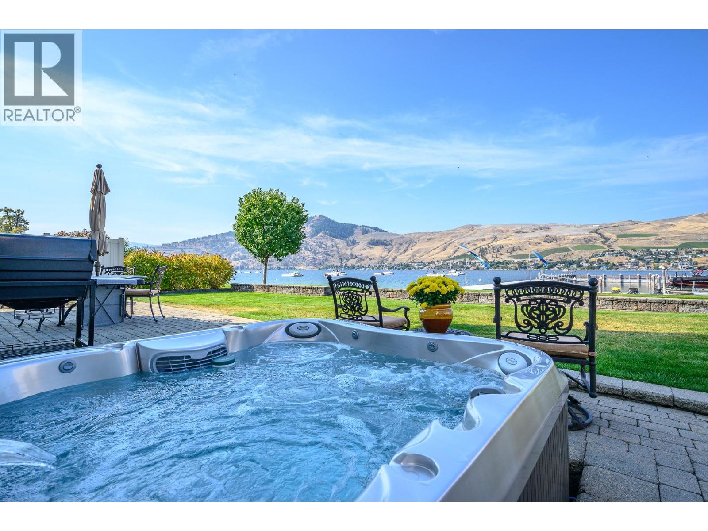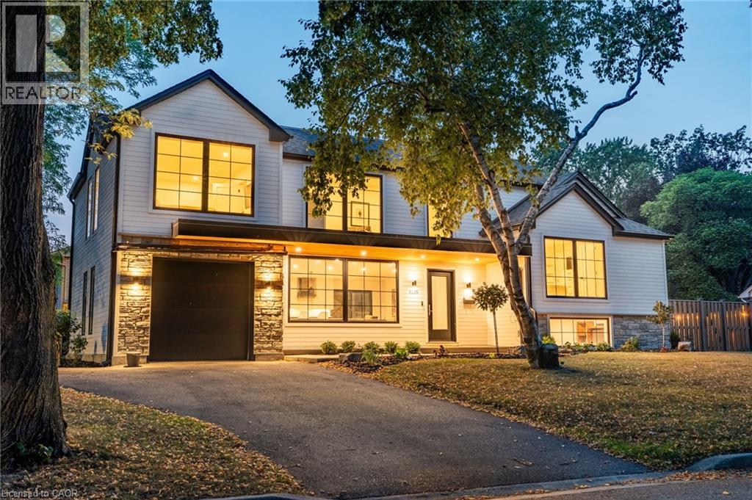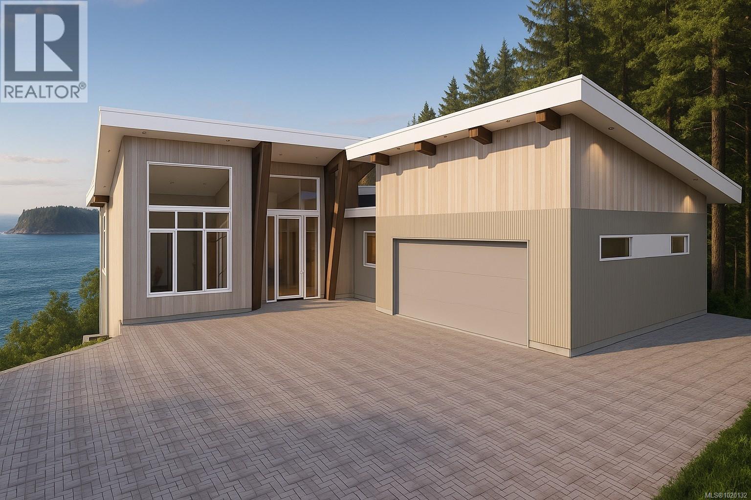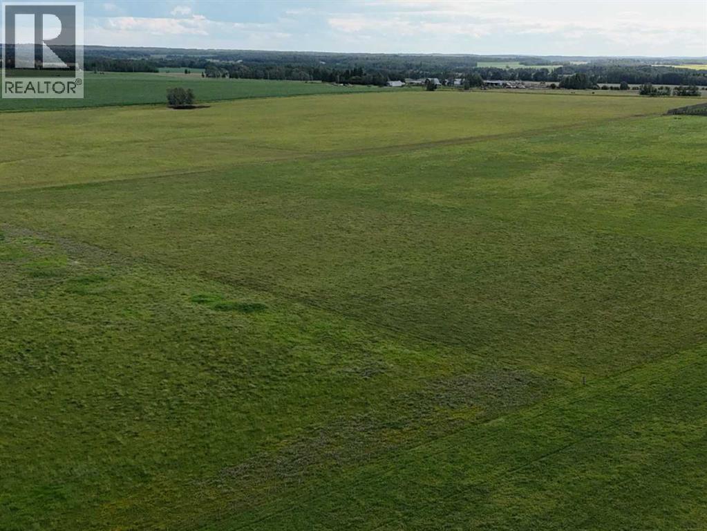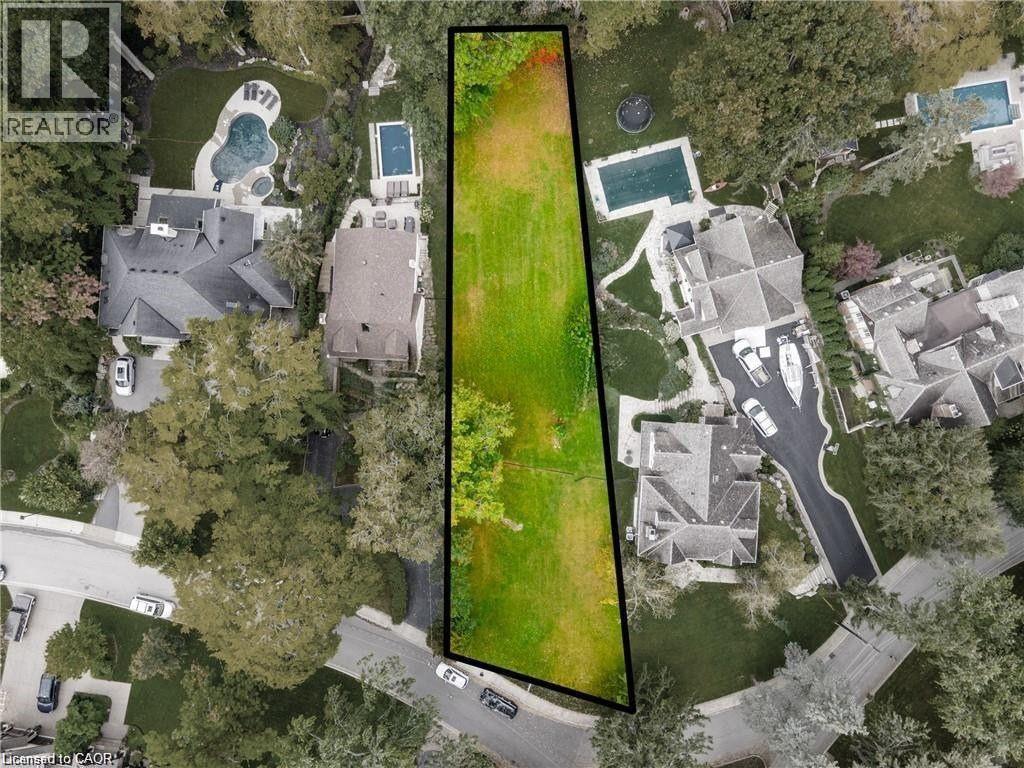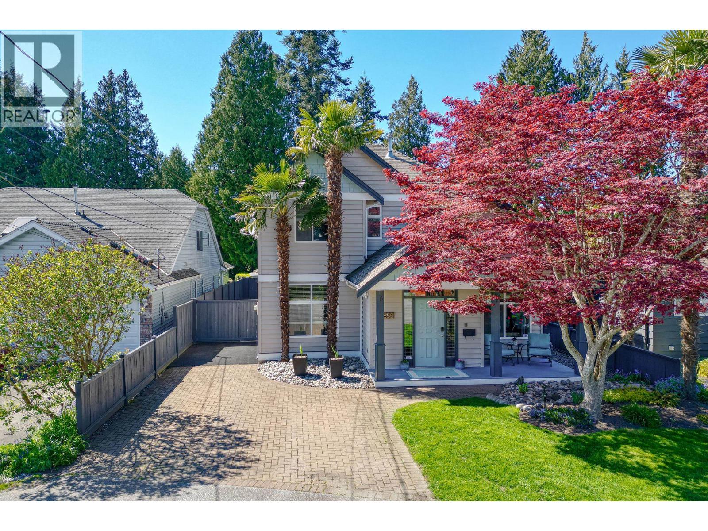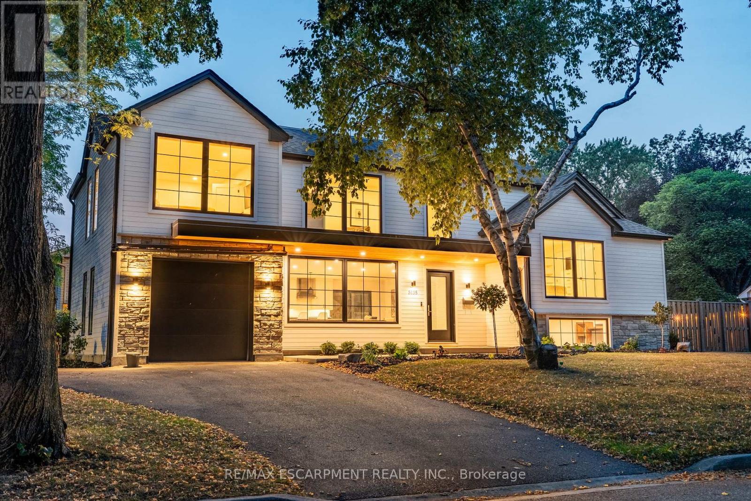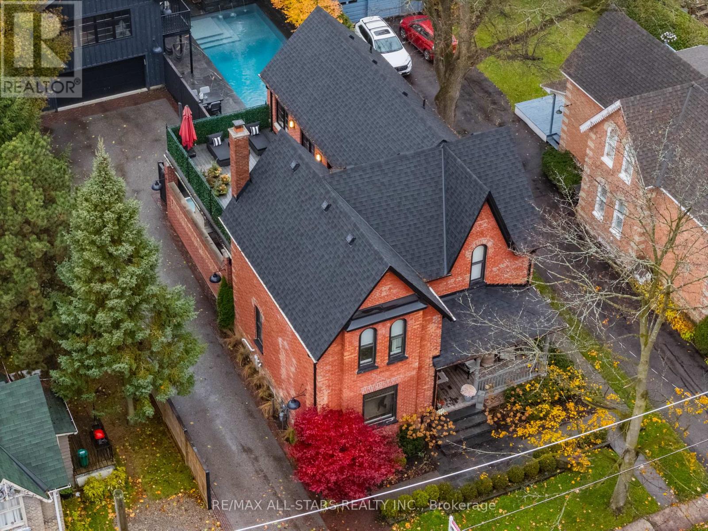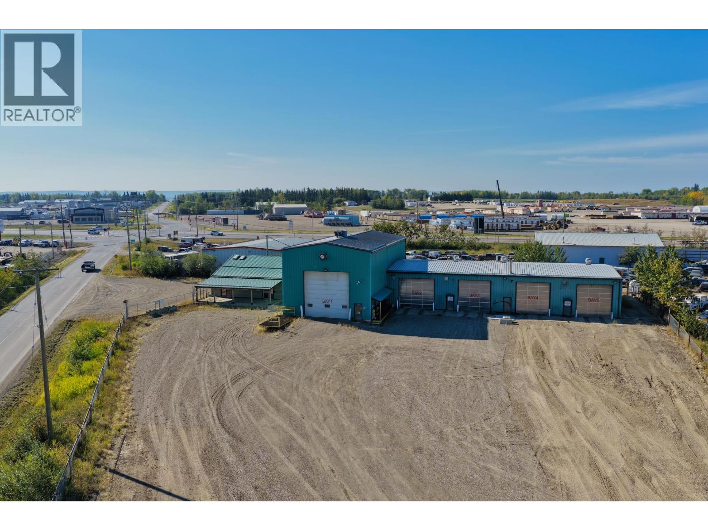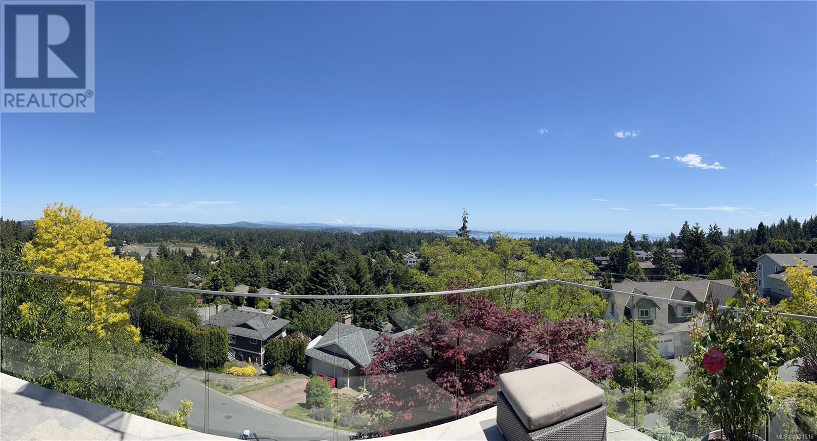4416 Timberline Crescent
Fernie, British Columbia
Welcome to refined alpine living at Fernie Alpine Resort. This brand new 4-bedroom, 3.5-bathroom luxury home rests on over half an acre of forested privacy with ski-in access and timeless craftsmanship. The exterior pairs hardy board siding with Douglas Fir post-and-beam accents, a striking mansard-style roof, dormers, and skylights—classic mountain styling with enduring appeal. Inside, the contemporary open-concept layout features soaring ceilings, engineered hardwood, and heated tile floors. Expansive windows flood the space with light, and the gourmet kitchen flows seamlessly into a bright living area and oversized, private back deck—ideal for entertaining or quiet alpine evenings. A generous mudroom/laundry space is purpose-built for mountain living, perfect for stashing gear after skiing or biking. The walkout basement is freshly hardscaped and partly finished, offering space to add a guest suite, media room, or more living space as your needs grow. Located just five minutes from downtown Fernie and steps from fly fishing, biking, hiking, skiing, and snowmobiling. No GST, full new home warranty, and built with luxury, function, and lifestyle in mind—this home is ready for every season. (id:60626)
Exp Realty (Fernie)
7769 Okanagan Landing Road Unit# 5
Vernon, British Columbia
A RARE OFFERING - Welcome to “The Lakeside Residences” ultimate lifestyle on the shores of Okanagan Lake. Whether your permanent residence or dream vacation home, this exclusive, low-turnover, bare-land strata neighborhood of only 15 homes offers luxurious gated privacy & low-maintenance lifestyle; a perfect lock & leave. Offered by original owners, this lovingly maintained home has abundant natural light from walls of windows opening to the lake on both floors. Extensive quality custom built-ins and architectural touches grace every room of the house. Main floor offers spacious great room design with seamless flow to huge patio with hot tub, grassy lawns, beach, & marina, with your own designated boat slip. Kitchen features granite counters, gas range, pantry, casual dining bar & computer corner. Bedroom with full ensuite at front of home. TV/family room with lakeview, has closet, tasteful built-ins and lock off to main bath for easy double duty as 3rd bedroom. Spacious upper level is dedicated as your personal retreat with French doors opening to private covered balcony with vineyard & lakeview, morning & night! Leaded French doors open to office/study in upstairs suite. Walk-in closet leads to ensuite with steam shower, deep soaker tub, double vanity & heated floors! Most of house is wired to audiophile standard with quality built-in speaker system. Downtown Vernon, schools & golf are all minutes away. (id:60626)
RE/MAX Priscilla
5135 Mulberry Drive
Burlington, Ontario
This gorgeous 4-bedroom, 4-bathroom home has been completely updated with top of the line upgrades and showcases beautiful, high quality construction from start to finish. Every space has been designed with care, offering a modern yet timeless style that makes the home both inviting and functional. The heart of this home is its beautifully updated kitchen, designed with both style and functionality in mind. Featuring sleek cabinetry, modern finishes, and high-end appliances. The open layout and thoughtful design make it as practical as it is stunning. From the bright, open living areas to the luxurious bedrooms and spa like bathrooms, this property is filled with elegance and comfort. Just minutes from top-rated schools, scenic parks, major highways and a variety of shops and amenities, it provides convenience and lifestyle. This house is a perfect blend of design and craftsmanship, this home is truly move-in ready and built to impress. (id:60626)
RE/MAX Escarpment Realty Inc.
19 1060 Shore Pine Close
Duncan, British Columbia
Luxury West Coast Contemporary Living in Maple Bay’s Most Prestigious Enclave Discover an extraordinary West Coast contemporary residence crafted by award-winning Cicada Properties and designed by Raubyn Rothschild of Rothschild West—a home where architectural sophistication, ocean views, and indoor–outdoor living come together in perfect harmony. Set on a coveted street in Maple Bay’s most luxurious subdivision, this estate offers over 4,100 sq. ft. of refined living with unmatched access to hiking, mountain biking, and world-class boating—just minutes from the new Cowichan Hospital opening in 2026. Main Floor Luxury The expansive 2,060 sq. ft. main level is thoughtfully designed for elevated everyday living, anchored by a gourmet chef’s kitchen featuring a showpiece 5×8 island and a 7×9 walk-in pantry. Enjoy grand entertaining and effortless flow through the formal living and dining rooms, all under 12–14 ft modern shed-style ceilings that fill the home with light. The ocean-view primary suite is a true retreat—complete with his and hers walk-in closets, a spa-inspired ensuite, and private deck access overlooking the harbour. An elegant main-floor office, full laundry room, and seamless connection to a large covered view deck further enhance the lifestyle. Exceptional Walk-Out Lower Level The 2,071 sq. ft. walk-out basement is ideal for families, guests, and multigenerational living. This level includes four bedrooms, a Jack-and-Jill bathroom, a dedicated exercise room, and an expansive rec/media room perfect for movie nights and gatherings. A Lifestyle Without Compromise From its designer-led craftsmanship to its resort-style indoor–outdoor living and panoramic harbour vistas, this home embodies the best of luxury Maple Bay real estate. Whether you’re entertaining, relaxing, or exploring the natural beauty at your doorstep, every detail has been curated to offer an unparalleled living experience. (id:60626)
RE/MAX Camosun
Nw 19-48- 2-W5
Warburg, Alberta
Impressive Half Section includes 2 adjacent well-developed Quarters (NW19 & NE19) #3 Soil, fully fenced and cross-fenced totaling 307.86 acres with four titles. These four parcels are +/- 80ac each and all have direct wide access approaches with steel gates. The land features approx. 125ac of Alfalfa mix Hay, plus open tame & native pasture, with some attractive treed woodlot areas. It is well-suited for hay production, crops, and livestock, with excellent agricultural value. Additional value comes from the 3 existing Surface Leases, rented Hay land and rented Pasture.-The 4 Parcels include multiple developed water sources including 6 dugouts, 2 bored/drilled wells plus 1 artesian well, making them ideal for future farm operation(s) and residential development. The land has visible fences or markers and natural shelterbelts enhancing wind protection, field separation; and also if desired to support future residential or recreational development. -Conveniently located just 2+ miles from Warburg, AB, and only 45 minute Drive from Edmonton International Airport, the land is near amenities such as stores, restaurants, schools, fuel stations, and churches. This attractive package is expected to appeal to a wide range of buyers and investors. Co-Listed with Jim Brown of SUTTON GROUP-Lethbridge (id:60626)
Real Estate Centre - Vermilion
Sutton Group - Lethbridge
3063 Woodland Park Drive
Burlington, Ontario
Nestled within the esteemed Roseland neighborhood, this generously sized vacant lot spans 72 feet in width and 270 feet in depth, offering the perfect setting for your dream home. Surrounded by mature trees, the property provides an exceptional sense of privacy while being only a short stroll to the Roseland Tennis Club and just 2 km from vibrant downtown Burlington. Detailed architectural plans for a stunning custom residence have already been completed, including elevations, floor plans, and a full designer concept, giving you a clear vision of what can be created here. At the same time, you also have the opportunity to treat this as a blank canvas and build entirely from scratch, tailoring every detail to your personal vision. Buyers will also benefit from the savings of no demolition costs, along with a completed land survey, Zoning Clearance Certificate, Grading Certificate and sewer and water connections completed in 2017. With every major step already taken, the final stage is simply applying for the building permit. This is your chance to establish your family’s legacy in one of Burlington’s most prestigious and sought-after neighborhoods. (id:60626)
RE/MAX Escarpment Realty Inc.
1655 Braid Road
Delta, British Columbia
Discover the Beach Grove lifestyle at its best in this updated 2374 square ft family home, perfectly located just steps to Boundary Bay, the dike trail, Beach Grove Elementary, parks, and local coffee spots. This bright, inviting residence offers 4 bedrooms, 3 full bathrooms, and generous living spaces with engineered hardwood floors, modern lighting, and large windows that fill the home with natural light. The open kitchen flows seamlessly to the west-facing backyard-ideal for year-round entertaining with a spacious deck and private hot tub. A detached garage provides excellent storage, workshop potential, or space for bikes, paddleboards, and beach gear. Set on a quiet, walkable street in one of Tsawwassen´s most desirable seaside neighbourhoods, this property delivers unbeatable convenience with close proximity to Southlands Market, Town Centre amenities, and transit. A rare opportunity to enjoy comfort, community, and the true Beach Grove way of life. (id:60626)
Sutton Group Seafair Realty
5135 Mulberry Drive
Burlington, Ontario
This gorgeous 4-bedroom, 4-bathroom home has been completely updated with top of the line upgrades and showcases beautiful, high quality construction from start to finish. Every space has been designed with care, offering a modern yet timeless style that makes the home both inviting and functional. The heart of this home is its beautifully updated kitchen, designed with both style and functionality in mind. Featuring sleek cabinetry, modern finishes, and high-end appliances. The open layout and thoughtful design make it as practical as it is stunning. From the bright, open living areas to the luxurious bedrooms and spa like bathrooms, this property is filled with elegance and comfort. Just minutes from top-rated schools, scenic parks, major highways and a variety of shops and amenities, it provides convenience and lifestyle. This house is a perfect blend of design and craftsmanship, this home is truly move-in ready and built to impress. (id:60626)
RE/MAX Escarpment Realty Inc.
191 Rupert Avenue
Whitchurch-Stouffville, Ontario
*Open House Sat & Sun Nov 15&16 2-4pm*Completely renovated & expanded w/ a 2-storey (plus basement) addition in 2016 + 2 storey, 2 car garage, pool, hot tub + more. All new roof, electrical, insulation, plumbing, furnace, AC-everything! This home blends timeless character with luxurious contemporary design, offering a lifestyle that's both sophisticated & inviting. Outdoor spaces are just as impressive w/ in-ground saltwater pool (2021) w/ 2 shallow ends, water + fire features and Muskoka granite patio w/ landscape lighting & built-in sprinkler system as well as two private terraces. Inside, wide-plank herringbone oak floors, plaster crown molding, & a stone wood-burning fireplace create warmth and elegance. French doors open to a covered terrace w/ heated floors, a gas fireplace, built-in BBQ, & hot tub - a true four-season retreat.The spacious eat-in kitchen is the heart of the home, featuring a 10-foot island with double-sided storage, Thermador & Bosch appliances, a handcrafted Shaws sink, and brass accents. Wall-to-wall windows overlook the backyard & covered terrace. A built-in banquette nook offers a cozy space for everyday living. The custom mudroom & laundry area incl. cabinetry & bench seating, while the chic powder room shines with Perrin & Rowe fixtures & a hammered nickel sink.Upstairs, the primary suite feels like a boutique hotel w/ a walk-through wardrobe, double vanity, deep soaker tub & oversized rainfall shower. Two additional bedrooms feature custom closets and elegant lighting. The second-floor terrace offers a private place to unwind.The finished basement includes heated floors, large windows, & a wet bar - perfect for movie nights or entertaining. There is even a laundry chute! A rare bonus - the detached, heated two-storey garage (2020) with loft, pine floors, large window, bathroom rough-in, & full-height basement - ideal for a studio, home office, or guest suite. Too many features to list - see attached feature sheet & watch virtual tour! (id:60626)
RE/MAX All-Stars Realty Inc.
80 Barker Avenue
Toronto, Ontario
Welcome to this stunning custom-built home, showcasing 4+1 bedrooms, 4.5 bathrooms, a fully finished walk-out basement, and a built-in one-car garage with a private driveway that can accommodate two vehicles. Enjoy refined living spaces highlighted by sleek modern finishes and thoughtful design throughout. The open-concept main floor is filled with natural light and showcases 12.5 ft soaring ceilings, wide-plank hardwood floors, built-in speakers, and a striking floating staircase, a grand foyer with a large closet and powder room. A showpiece designer kitchen features a dramatic marble waterfall island, custom two-tone cabinetry, built-in panelled appliances, full-height marble backsplash, and modern lighting. The open-concept layout flows into a cozy yet sophisticated family room featuring a gas fireplace set against a wood-slat feature wall and a custom entertainment unit with ample storage. A massive 4-panel glass door leads to a fully fenced backyard with a new wooden deck, glass railings, paved patio, and lush green lawn. Upstairs, the skylit hallway leads to 4 bedrooms, including a luxurious primary suite with a walk-in closet & skylight, a spa-inspired 5-piece ensuite, and a private wet bar complete with a wine fridge perfect for late-night relaxation or morning coffee. A second bedroom features its own 3-piece ensuite with a walk-in closet, while two additional bedrooms, each with a closet, share a stylish 4-piece bathroom. One of the bedrooms offers a balcony. Laundry is conveniently located on the second floor. The finished basement includes a spacious rec room with a wet bar, an extra bedroom, a 3-piece bath, and a walk-out to the backyard, ideal for guests, a home office, nanny quarters, or in-laws. Located in a family-friendly East York neighbourhood close to top schools, parks, transit, and the vibrant Danforth. This home blends contemporary elegance with everyday comfort. (id:60626)
RE/MAX Hallmark Realty Ltd.
11112 269 Road
Fort St. John, British Columbia
This 10,705 sq ft shop/office on 5.88 acres offers exceptional functionality in a prime location just off the Alaska Highway. Built with durable steel-framed construction, the 8,671 sq ft shop includes one 80 ft bay with a 20 ft shop door and four 50 ft bays with 14 ft shop doors. Additional shop features include radiant heat, a designated welding bay with exhaust system, a 10-ton overhead hoist, Hotsy pressure washer, 4-post vehicle hoist, and mezzanine storage. The 2,304 sq ft office area is designed for efficiency, featuring 5 offices, a reception, waiting room, kitchen, and bathroom. Services include electricity, natural gas, a drilled well (located on the adjacent property), and septic system. The yard is fenced, secure, and provides ample space for operations. Immediate possession available. (id:60626)
Century 21 Energy Realty
3358 Haida Dr
Colwood, British Columbia
Experience elevated west coast living in this custom-built 2016 home offering stunning panoramic views of downtown Victoria, the Juan de Fuca Strait, and the Olympic Mountains. With over 3,200 sq ft of finished space, this 2-level residence is designed for flexibility, comfort and multigenerational living. Upper Level: The heart of the home features soaring 12-foot ceilings, a dramatic waterfall quartz island, 5-burner natural gas stove, and a modern water fireplace anchoring the open-concept living area. This level also includes the kitchen, dining area, home office, powder room, laundry room, and a spacious primary bedroom with a walk-in closet and a beautifully appointed en-suite. Lower Level: Perfect for guests, family, or private retreat, the lower level offers a second primary bedroom with ensuite, a third bedroom, and a versatile media room currently used as a hot yoga studio. A dedicated wine room and adjacent mechanical room provide added function and storage. Additional features include 4 bathrooms in total, a oversized double car garage, and the balance of the new home warranty. Located in a peaceful enclave, this home delivers breathtaking views, refined finishes, and thoughtful design throughout. (id:60626)
Fair Realty

