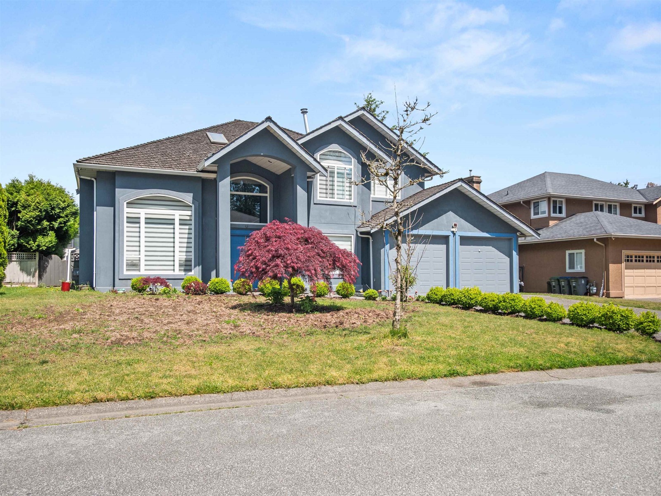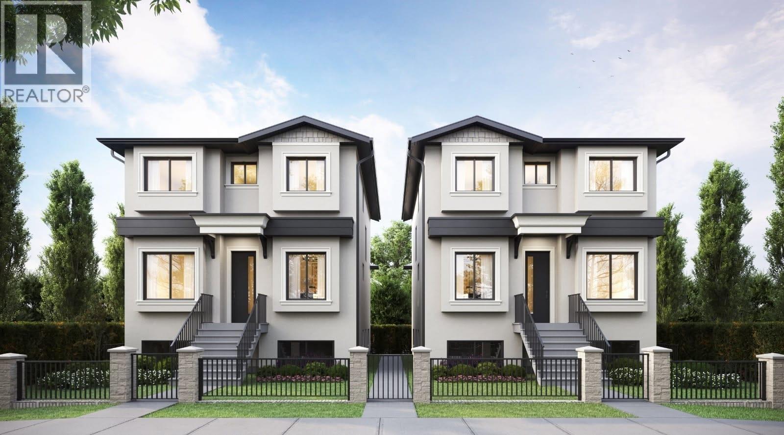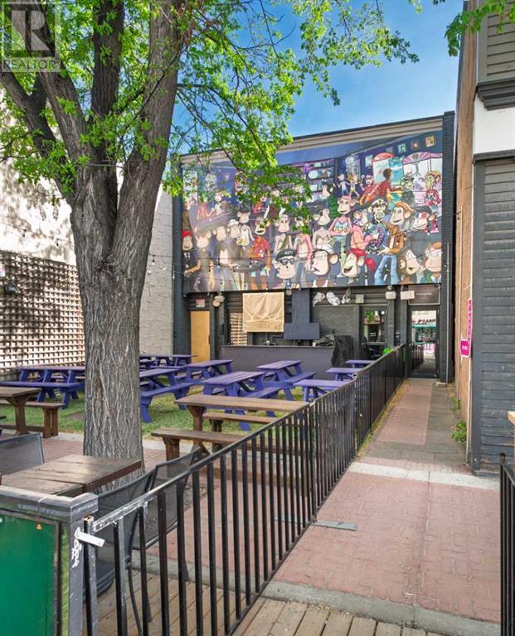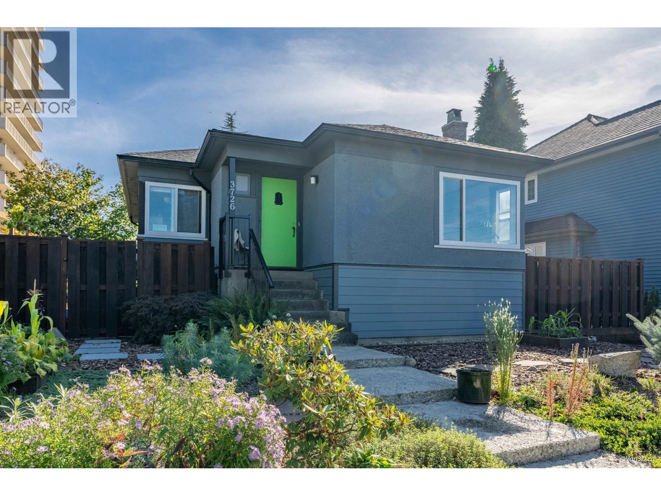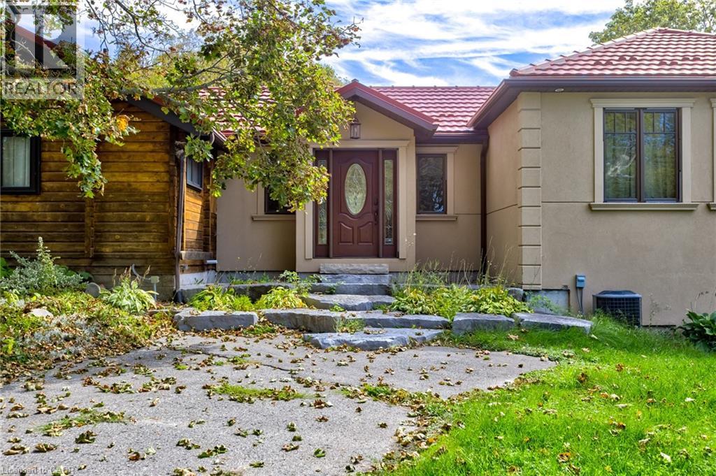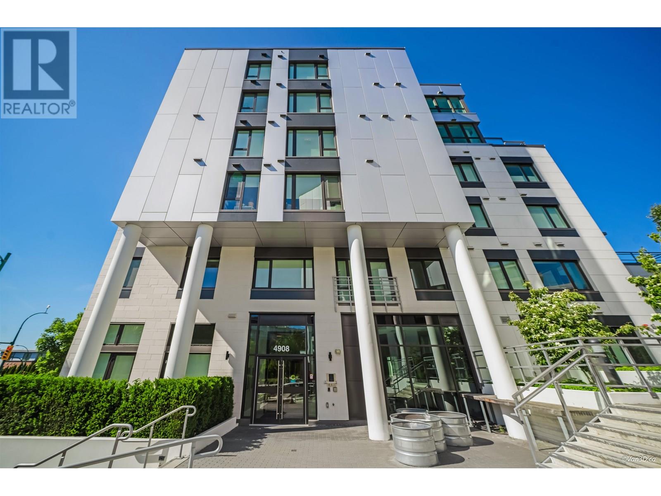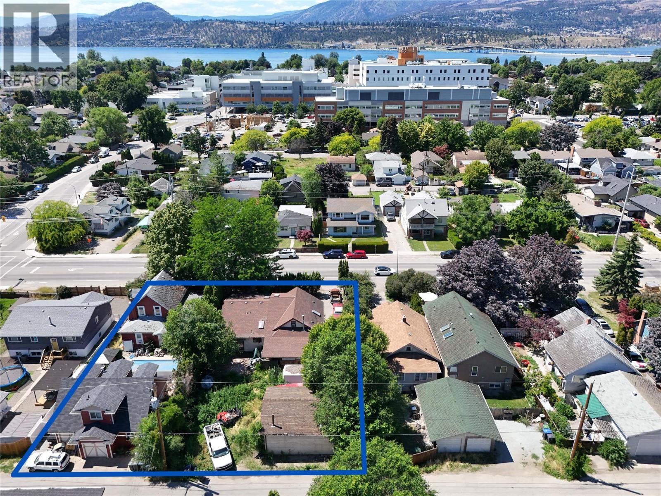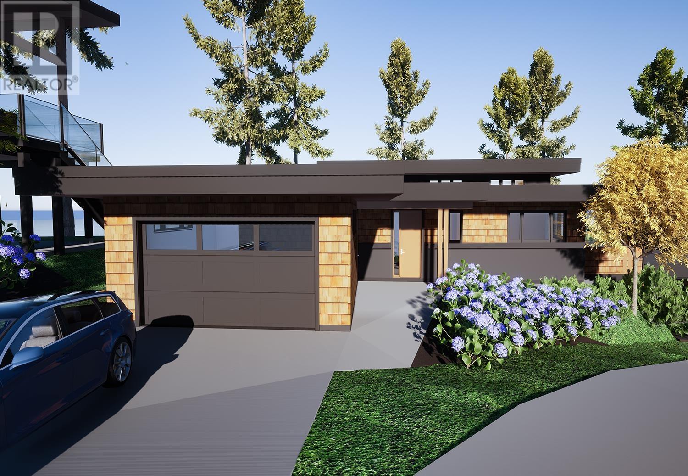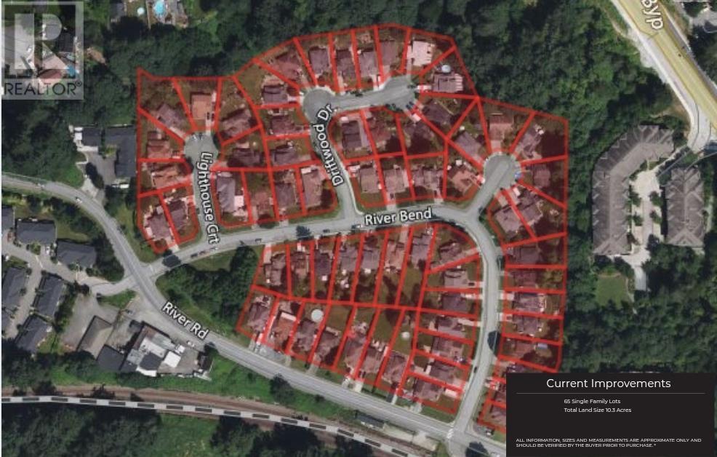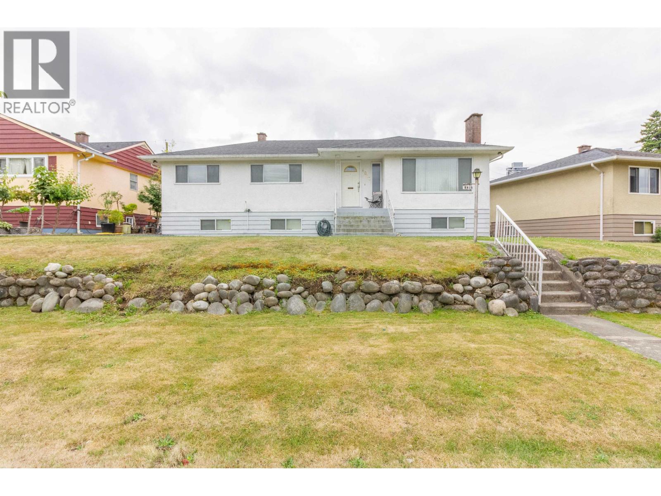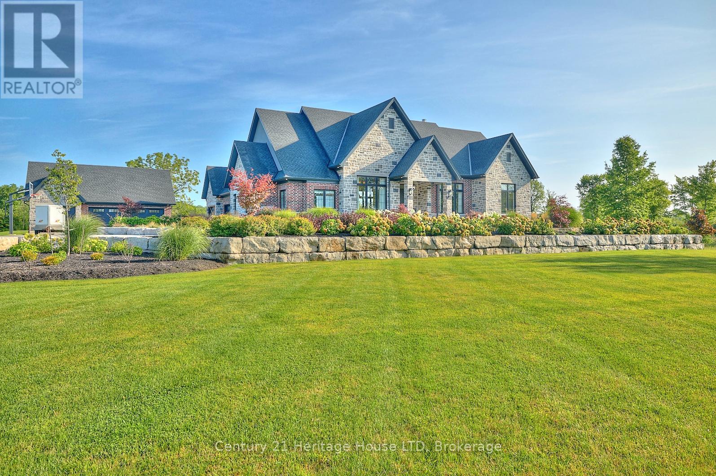13751 58 Avenue
Surrey, British Columbia
Welcome to this beautifully maintained 7 bedroom, 5 bathroom home, ideally located just seconds from Highway 10 and King George Blvd. in Surrey. Perfect for families, this spacious residence offers a thoughtfully renovated interior with modern finishes throughout. The main kitchen showcases stunning cabinetry, quality appliances, and a functional layout for everyday living and entertaining. Upstairs, each bedroom features its own private ensuite, providing ultimate comfort and privacy. Downstairs, a separate 2-bedroom basement suite offers excellent mortgage helper potential or space for extended family. Conveniently close to schools, parks, shopping, and major routes, this home combines style, practicality, and an unbeatable location. (id:60626)
Real Broker B.c. Ltd.
1 6885 Aubrey Street
Burnaby, British Columbia
Unveiling the Aubrey Residences, meticulously crafted homes in a prestigious neighborhood of North Burnaby. Enter this elegant 2,757 square foot residence, showcasing 10-foot ceilings with premium engineered hardwood floors that radiate warmth. The open-concept layout, bathed in natural light, is perfect for both daily comfort and entertaining. The sleek kitchen marries style and practicality with high-end finishes. Including a private front yard, 3-bedroom in law suite, and a single-car garage off the rear lane. Nestled in the Lochdale area, 5 mins to Brentwood Mall and close to transit, parks, and top-tier schools, this home delivers refined luxury living and unmatched convenience, in one of North Burnabys most connected and family-oriented neighborhoods! Completion Dec - Jan. (id:60626)
Ra Realty Alliance Inc.
1212 9 Avenue Se
Calgary, Alberta
GREAT fully leased investment opportunity. Offered at an attractive 6.00% CAP rate. Excellent location in the heart of Inglewood, one of Calgary's premiere retail communities. 2 tenant building fronting 9th avenue. Full service restaurant on main, tap room on second. South facing 47 seat patio. See brochure for additional details. PLEASE RESPECT TENANTS PRIVACY. (id:60626)
RE/MAX First
3726 Trinity Street
Burnaby, British Columbia
PRIME 50 x 122 lot with Amazing views!! Perfectly situated in desirable Burnaby heights neighborhood, known for its strong sense of community, tree-lined streets, and convenient access to a host of shops, cafes, & parks. This 4 bed 2 bath character home boasts over 2000sqft of updated living space & bonus mortgage helper! Updates include, kitchen, bath, appliances, A/C, lighting, paint, insulation, 240 electrical, large 500sqft 2 car garage (with power, gas, & water), & much more! This home is move-in ready but can also hold to build a 4plex or your large dream home with breathtaking views! Open House Nov 22/23 (Sat/Sun) 2-4pm! (id:60626)
Sutton Group-West Coast Realty
3791 Vivian Road
Whitchurch-Stouffville, Ontario
D-R-E-A-M -- H-O-U-S-E -- P-O-T-E-N-T-I-A-L! Train Lover's wanted. This spectacular 3 bedroom spacious bungalow stretches out into 7 acres of beautiful nature and waterfront. Full of natural light and windows, walk into an open concept living-room and large enough to fit the whole family! Enjoy a nice cup of coffee while watching the sun rise in the beautiful solarium or lay by the water to count the stars. This house is full of potential with room to grow! Only minutes away from Aurora's grocery stores and less than an hour drive to Markham to still enjoy the convenience of urban lifestyle! (id:60626)
Exp Realty
503 4908 Cambie Street
Vancouver, British Columbia
Enjoy breathtaking, panoramic views of world-class Queen Elizabeth Park from this brand new architectural masterpiece by Transca, perfectly situated in the heart of the Cambie Corridor. This 1,339 sqft luxury residence offers 3 spacious bedrooms-including two with spa-inspired ensuites-and 3 bathrooms. The elegant open-concept layout features a gourmet kitchen equipped with high-end Gaggenau appliances, quartz countertops, a pot filler, and stylish cabinetry. Enjoy year-round comfort with central A/C, wide-plank flooring, and refined modern finishes throughout. Step onto your incredible 1,300+ sqft private rooftop patio and embrace the ultimate urban lifestyle with QE Park as your backyard-ideal for entertaining, relaxing, or taking in stunning sunset views. Just steps to Canada Line, Hillcrest Centre, top schools, shops, and dining, and only minutes to UBC and Downtown Vancouver. Comes with two secure parking stalls and one storage locker. .Open House : 2:00 to 4:00 pm Sat ,Nov 8th. (id:60626)
RE/MAX City Realty
2277 Richter Street
Kelowna, British Columbia
INVESTOR AND DEVELOPER ALERT! 0.36 Acres Land Assembly. 120.75' W x 129.88' D. MF4 Zoning, in the Transit Oriented Area, on the Transit Corridor. Allows for Commercial Retail Units on the ground level. Future Land Use is C-HTH (Core Area – Health District) designation—part of the 2040 Official Community Plan and reflected in the Zoning Bylaw—allows a mix of institutional, residential, and commercial uses tailored to support the Kelowna General Hospital area. Maximum Base Density is 2.5 FAR, with 0.3 FAR bonus available for purpose built rental or affordable housing. Max Site Coverage 65%. Must be sold in Land Assembly the Cooperating Properties: 2265 Richter St. Conceptual Design and Brochure will be made available shortly. (id:60626)
Realty One Real Estate Ltd
759 Seymour Bay Drive
Bowen Island, British Columbia
Welcome to 759 Seymour Bay Drive, a rare opportunity in Bowen Island´s newest community. This 0.27-acre southeast-facing lot offers breathtaking views of Howe Sound, Vancouver, and Mount Baker. Just minutes from the beach, golf course, and trails, the home is designed for comfort and style with expansive decks, a modern layout, and a covered carport or optional garage. The 1,373 sq. ft. main floor features two bedrooms and two bathrooms. The 1,300 sq. ft. lower floor can be finished for $170,000, adding bedrooms, living space, and a legal suite. Offered at $2,110,000 + GST. Completion early 2026. (id:60626)
Landquest Realty Corporation
11733 Driftwood Drive
Maple Ridge, British Columbia
Rare opportunity to develop a waterfront grand community plan in the historic Port Haney of Maple Ridge. This site is just over 10 acres and can be developed in several phases. This site is part of the new Transit Oriented Area Plan. The current TOA states up to 3 FSR & up to 8 storeys. A mix of medium density apartment residential, stacked townhouses & row townhouses. The price of raw land is $320 per sqft. Please contact listing agents for more information & a brochure. (id:60626)
Angell
4810 Fairlawn Drive
Burnaby, British Columbia
Welcome to this well-maintained and cozy 6-bed 2-bath home in the highly desirable Brentwood Park neighbourhood of Burnaby North. Perfect for a growing family, this home is perched on one of the best "Lawns" streets, offering northern views. Enjoy entertaining on the large patio or let kids and pets play safely in the spacious fenced backyard, The basement, extensively renovated in 2021, includes a mortgage helper for added flexibility. Other updates include a newer furnace and roof (approx. 12 yrs.) School catchments: Brentwood Park Elementary, Alpha Secondary, Holy Cross Elementary, with Simon Fraser University and BCIT just a 15-min drive away. A rare opportunity in this quiet, sought-after community. (id:60626)
RE/MAX Crest Realty
5858 Bryant Street
Burnaby, British Columbia
Attention Investor & Developer! Big lot size 50' x 131' property with lane in the highly desirable Upper Deer Lake area. The upper level was newly renovated 3 years ago. This property has a SOUTHERN exposed backyard and DOUBLE detached garage. The main level showcases a bright & spacious living room, gas fireplace, dining room, kitchen, 3 bedrooms & a bathroom.Live in or build your dream home! Fantastic location close to Deer Lake, Kisbey Park, buses, Metrotown, TNT, Crystal Mall & restaurants. Close to BCIT, Vancouver, short walk to #144 SFU bus and Hwy #1 access. Zoned under the new Small-Scale Multi-Unit Housing District, this property presents exciting development for multiple units. Great opportunity to live in, rent out, or build your dream project. (id:60626)
Metro Edge Realty
1716 Rebecca Street
Fort Erie, Ontario
Experience the perfect blend of country charm and in-town convenience with this exceptional brick bungalow on 1.7 acres of professionally landscaped grounds.A stone walkway, lush gardens, and a welcoming front porch create outstanding curb appeal. Inside, the open-concept layout is designed for modern living. The chefs kitchen boasts quartz countertops, a large island with seating, built-in appliances, and ample cabinetry. A bright dining area flows into the spacious great room featuring a cozy gas fireplace with a custom cast mantle and patio doors leading to a covered rear patio and resort like backyard.The primary suite offers a walk-in closet and spa-like 5-piece ensuite with in-floor heating, quartz vanity, soaker tub, and separate shower. Two additional bedrooms with walk-in closets share a stylish 4-piece bath. Hardwood flooring runs throughout, complemented by a powder room, main-floor laundry, mudroom with garage access, and an unfinished basement ready for your vision.Outdoors, enjoy a detached 3-car garage with roughed-in in-floor heating and loft space, a fenced yard with in-ground pool, and an entertainment area with outdoor fireplace and entertaining bar perfect for gatherings.Located within walking distance to Lake Erie and the Friendship Trail, and minutes from schools, beaches, arenas, community centre, highways, and the Peace Bridge, this property delivers lifestyle, comfort, and convenience. (id:60626)
Century 21 Heritage House Ltd

