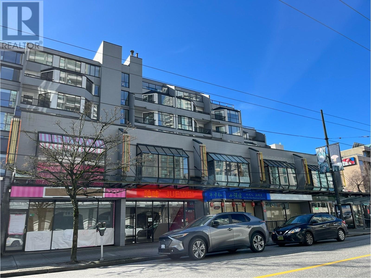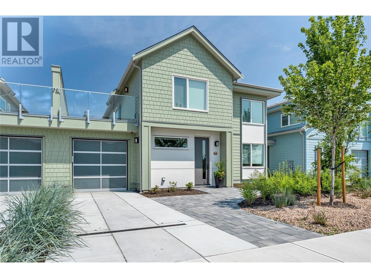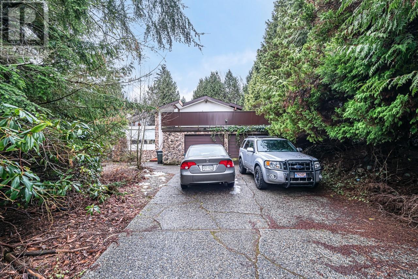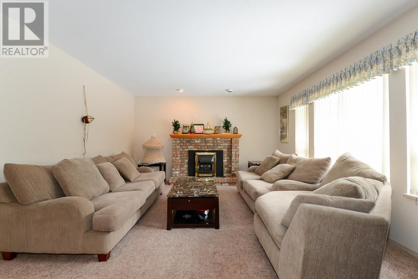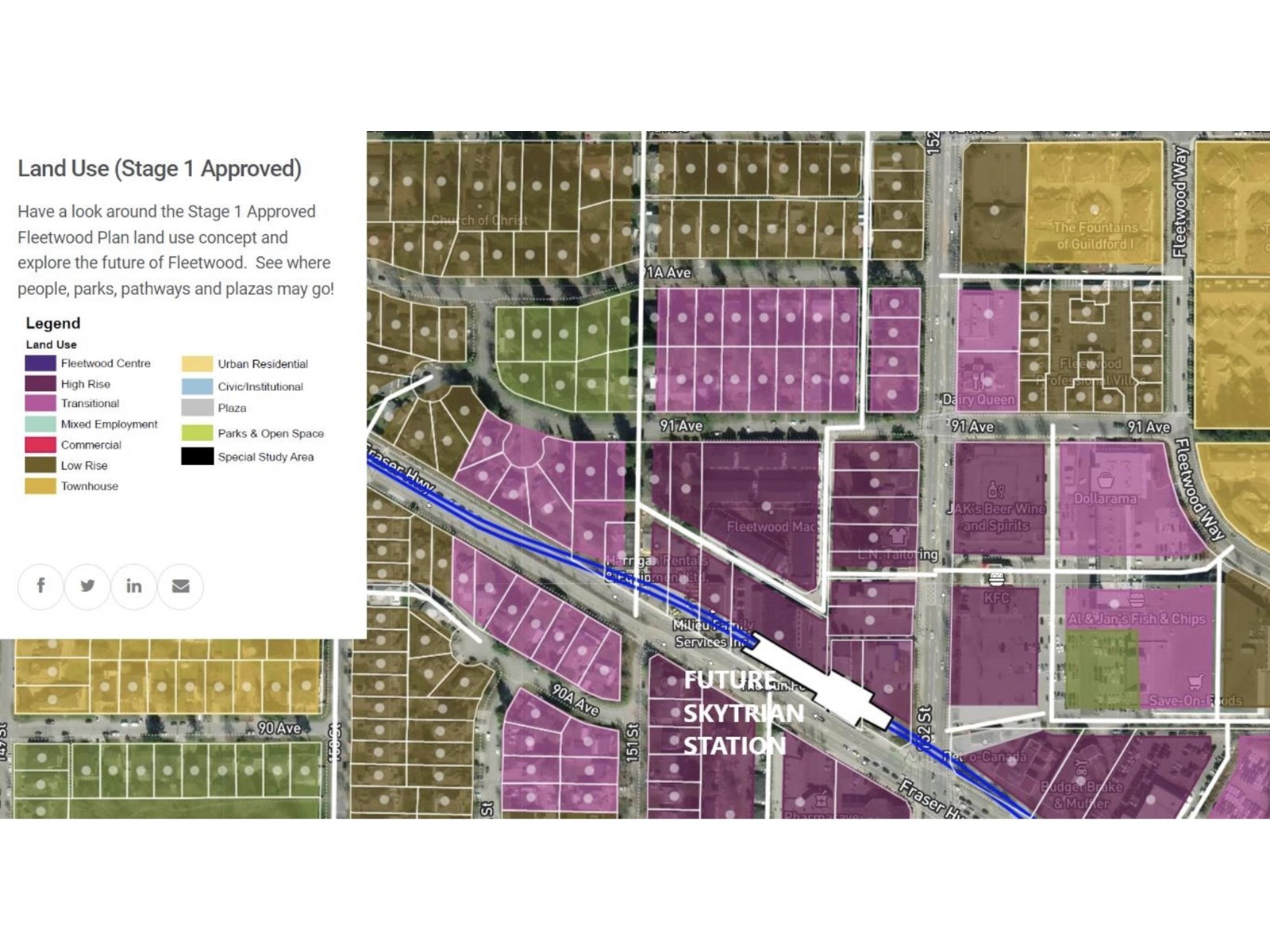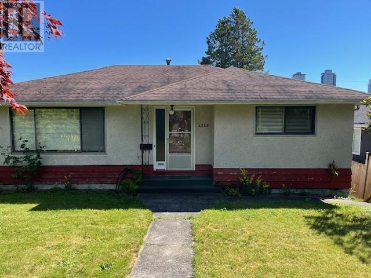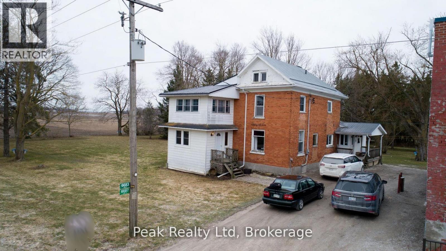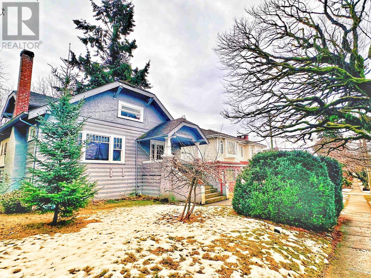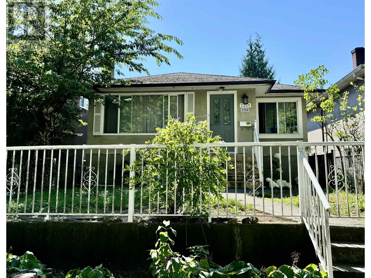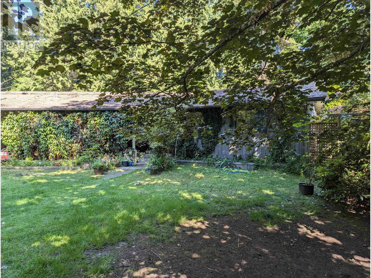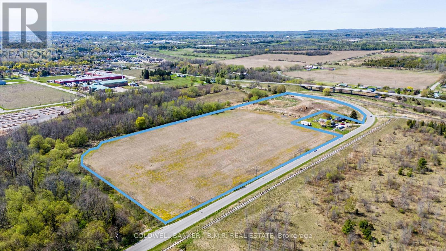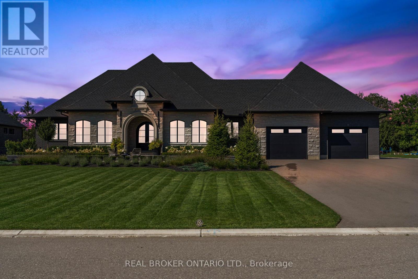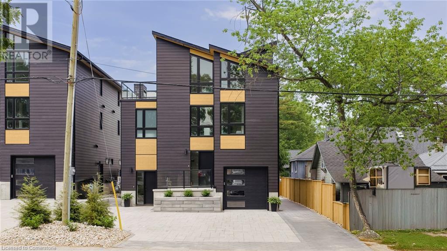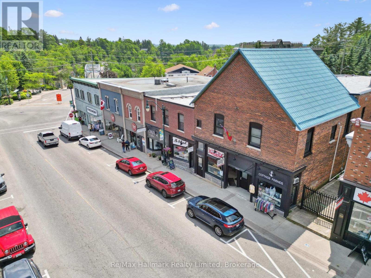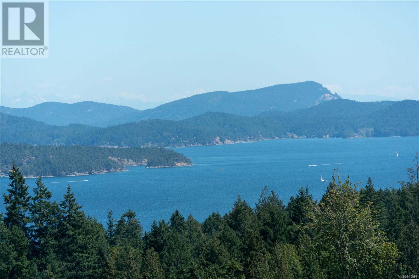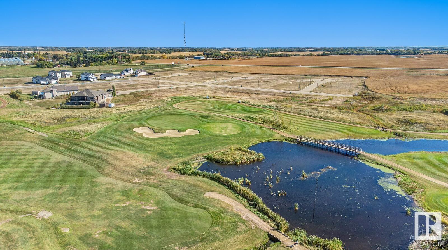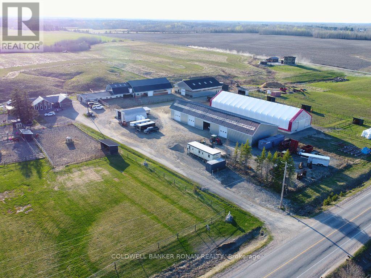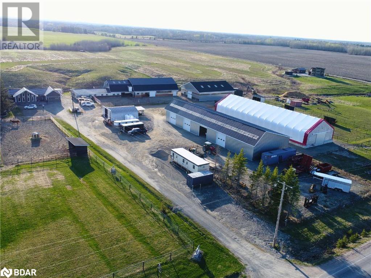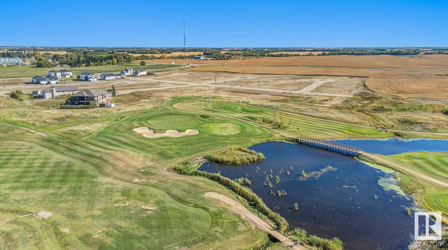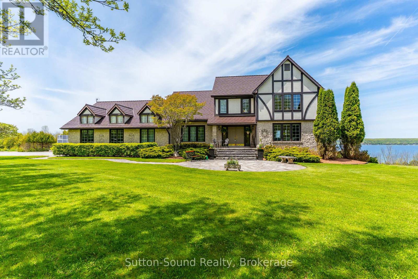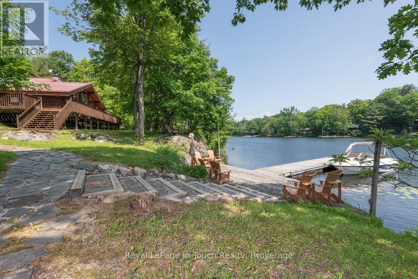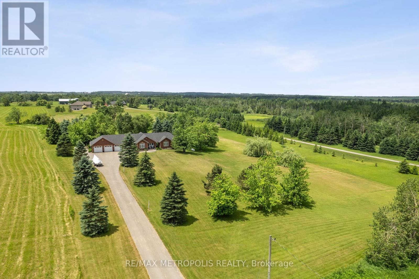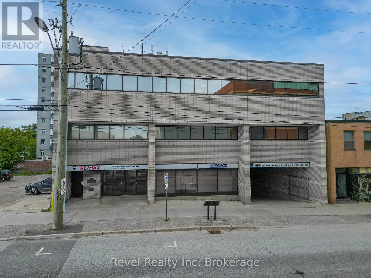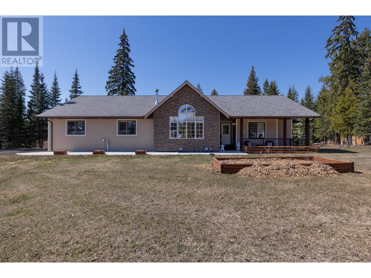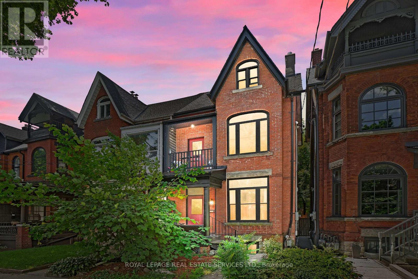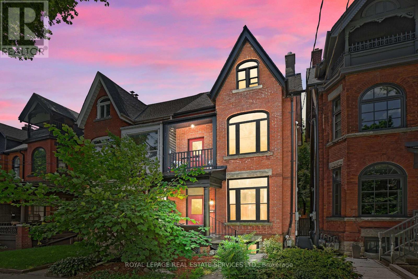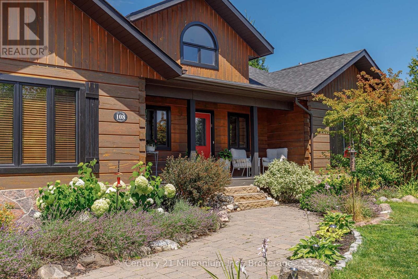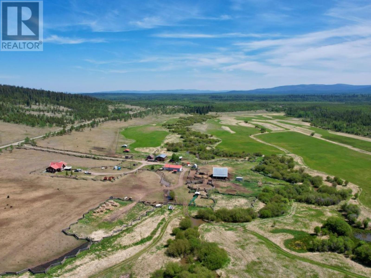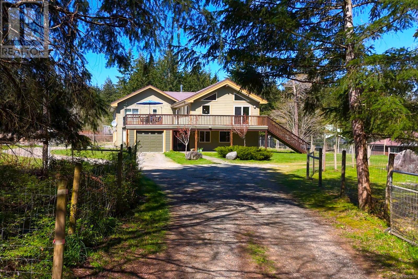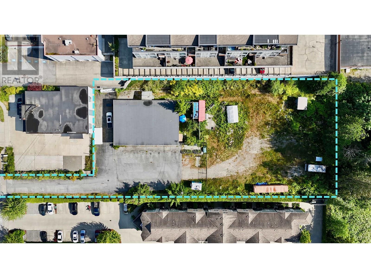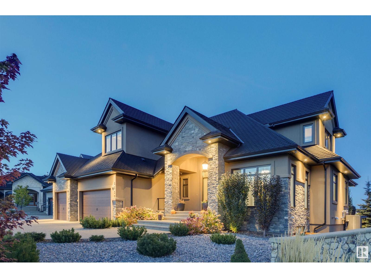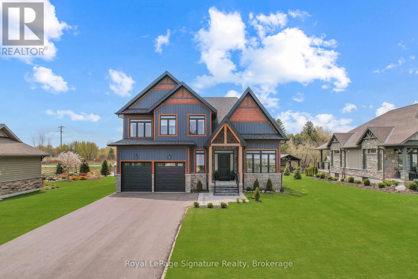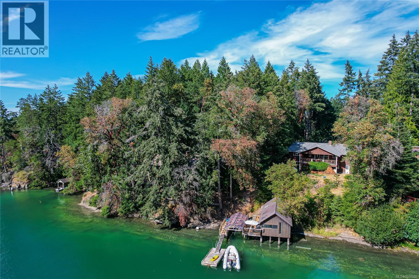1296 Robson Street
Vancouver, British Columbia
Rare opportunity to invest in a prime commercial retail space in the heart of Downtown Vancouver. One of the most famous and prestigious shopping districts which attract shoppers and tourists from all over the world. Good exposure with the visibility and accessibility on a major street. This property is surrounded by popular restaurants, cafes, luxury shops, hotels and high-end residence. With its prime location and strong demand, the property presents an excellent investment opportunity. Please do not disturb tenant, private showing by appointment only. (id:60626)
Regent Park Fairchild Realty Inc.
2960 Landry Crescent
Summerland, British Columbia
Welcome to Lakehouse – a brand-new, move-in-ready luxury residence offering the ultimate in lakeside living. This stunning 4-bedroom, 3-bathroom home is part of a boutique collection of just 45 exclusive residences located directly on the shores of Okanagan Lake in the heart of Trout Creek—one of the South Okanagan’s most desirable waterfront communities. Thoughtfully crafted with soaring ceilings and expansive floor-to-ceiling windows, the interior is flooded with natural light and designed for both comfort and elegance. Finishes include rich wood accents, custom European cabinetry, quartz countertops, and premium stainless steel appliances—creating a warm, sophisticated atmosphere. The spacious layout is ideal for multigenerational living or extended stays, offering ample room to gather, unwind, and entertain. Step outside to your private outdoor kitchen and take advantage of world-class amenities including a pool, hot tub, fitness center, wet bar, fireside lounge deck, and more. Whether it’s your family getaway or your forever home, Lakehouse offers a rare opportunity to own in an unmatched location. Price is plus GST. (id:60626)
Chamberlain Property Group
4736 Curr Place
Burnaby, British Columbia
Investor's opportunity for an expansive 18,091 square ft lot nestled in the tranquil Forest Glen neighborhood of Burnaby. Situated on a quiet cul-de-sac, this porperty ensures both privacy and serenity. Conveniently located near Metrotown, residents have easy access to shopping, dining, and entertainment options. Great opportunity for new development. (id:60626)
RE/MAX Crest Realty
Sutton Group-West Coast Realty
3860 Kilby Court
Richmond, British Columbia
The solidly built German custom home offers outstanding craftsmanship and structural integrity. Nestled in a quiet cul-de-sac, featuring 3,106 sf of living area on large 5,654 sf lot, with a SOUTH facing backyard. Generous sized 6 bedrooms and 4 full bathrooms with a practical layout, spiral staircase with skylight. Roof was replaced 2009, everything was lovingly kept and cared for. Convenient location, close to park and school, shopping and transit and minutes to Vancouver. School catchment: Talmey Elementary and McNeill Secondary. A pleasure to show! (id:60626)
Sutton Group Seafair Realty
15108 91a Avenue
Surrey, British Columbia
Attention investors and builders! Exceptional opportunity in the heart of Fleetwood, designated for mid to high-rise development (up to 15 storeys) under the Fleetwood Stage 1 Plan. Ideally located just steps from the proposed Surrey-Langley SkyTrain extension, and minutes to Surrey Central SkyTrain, shopping, restaurants, schools, and more. This livable two-level home sits on a large 7,668 sq. ft. south-exposed lot, offering excellent sunlight. The main level features 2 bedrooms and 1 bathroom, while the basement includes a 1-bedroom unauthorized suite and a separate room space, each with private entrances. Currently tenant-occupied on a month-to-month basis, generating $4,000/month plus utilities. (id:60626)
Century 21 Coastal Realty Ltd.
Nationwide Realty Corp.
1905 1588 Johnston Road
White Rock, British Columbia
OPEN HOUSE 1-4pm Saturday and Sunday (July 19 & 20) Fully Upgraded Unit! No expense spared, every developer upgrade included. 4 Parking Spots (Each spot valued approx $50,000) Wrap around balcony with gas hookup for barbeque Completed in 2023, this prime piece of Real Estate located in the center of White Rock won't last long... Wake up to picturesque sunrises on the 19th floor of White Rock's tallest tower with panoramic views of Semiahmoo Bay, The Gulf Islands, Mount Baker And The North Shore Mountains while living next to a vibrant community with over 300 shops and services Fall asleep to the stunning sunsets and enjoy the many amenities offered by Soleil to make life just that little bit easier. Outdoor Fitness Deck Hot Tub/Steam/Sauna Two Guest Suites For Visitors (id:60626)
Royal LePage - Wolstencroft
4840 Parker Street
Burnaby, British Columbia
Brentwood Park. Spacious open layout. 2 bedrooms up with huge living area walking out to a large sun deck. One full bath on each floor. Walking distance to Burnaby North Secondary School. Renovate to live in or hold as investment. (id:60626)
1ne Collective Realty Inc.
6687 Line 71 Line W
North Perth, Ontario
House and Business opportunity, Here is your chance for self employment in a stable business venture. Well established, provincially licensed, custom meat processing facility in South Western Ontario, specializing in dry cured meat products. This well known business, operating as Atwood Heritage Processing Inc is selling their custom meat processing division. They will be retaining their Federally inspected plant, and severing it from the Provincial plant and adjacent house. The business for sale includes the plant with processing equipment, racking, smokers, packaging equipment and the time honored recipes. An established customer base generating approximately $1,000,000. in annual sales, with potential for future growth. Property is about 3.25 acres and includes 4 bedroom residence. The present owners are willing to provide the training and support needed for the new owners. Please contact listing agent for detailed information. (id:60626)
Peak Realty Ltd
11 Riderwood Drive E
Toronto, Ontario
Beautiful Executive Family Home/Large Principal Rooms In The Bayview/Leslie/York Mills Area. 2 Storey Foyer With Marble Floors. Grand Living & Dining Rooms. 4 +1 Bedrooms, 4 Baths, Main Floor Office/Separate Entry. South Facing Lot. Manicured Front +(Private) Backyard. Steps To Prestigious Schools. Short Drive To Bayview Village/Shops At Don Mills/York Mills Gardens Plaza With Longos Supermarket. Close To Nygh, Granite Club, Donalda Golf & Country Club (id:60626)
RE/MAX Imperial Realty Inc.
1612 E 20th Avenue
Vancouver, British Columbia
Tenanted property for Investors, developers and home buyers, Quiet inner street house 49.5 ft x 122 ft (6039 sq ft) lot (South & North facing with back lane access) is nestled in a beautiful residential neighbourhood in vibrant Knight area! Zoning RT-10 New regulations coming in potential for 6000+ square feet of buildable space/Multiplex. Buyer to Verify with City of Vancouver. House has 3 levels 6 bedrooms with 2 full bathrooms total 2270 SF with first floor area 1034 SF, second floor area 375 SF and basement finished area 861 SF. (id:60626)
Selmak Realty Limited
2359 Nanaimo Street
Vancouver, British Columbia
Attention Investors! A Great investment to hold for future land assembly, good opportunity to own this quality revenue generating property located in a superb central location, short distance to thriving commercial drive, trout lake, & skytrain. 4 story future Development under the new Grandview-Woodland Community Plan! A well kept 5 bedroom 3 bathroom home with over 2,000 sqft of living space with 2 SEPARATE RENTAL AREAS. Live in or a great potential rental income. Each unit is self contained w/separate entrance & includes a fully renovated 3 bedroom suite. Also features a large sundeck, real hardwood floors, a private yard, 2 covered garage spaces. Showings by appointment only. (id:60626)
Lehomes Realty Premier
3094 Lower Road
Roberts Creek, British Columbia
This incredible 4.5 acre property boasts a beautiful 3 bed, 2.5 bath, 1500 square ft rustic rancher with double car garage and wrap around deck. This property includes a separate 18x14 studio which could be used as a guest home or workshop, a flowing creek, and a hiking trail. Centrally located and close to restaurants ,shopping, elementary school, golf course, and the beach. This prime development property has the possibility of 8 lots with a creek running through every lot. (id:60626)
Sotheby's International Realty Canada
1356 Monks Pass
Oakville, Ontario
Ideally located in the heart of Glen Abbey, this home backs onto a charming ravine with a gentle creek and peaceful forest trail, offering exceptional privacy and tranquility. Buyers are encouraged to take a short stroll through the trail, just steps from the backyard, to fully appreciate its beauty. In the sought-after Abbey Park High School district and only a 5-minute walk to Monastery Bakery, the location blends convenience with nature.The private backyard oasis features a mature maple, lush lawn, vibrant hydrangeas, peonies, a new fence, and a stone patioperfect for relaxing or planning a future pool or walkout basement. The blooming lilacs and peonies in spring, hydrangeas in summer, and fiery red Japanese maples in fall create an ever-changing seasonal landscape.Inside, every inch of the home is thoughtfully designed to maximize functionality and comfort, offering a spacious feel beyond its square footage. The main floor includes a front office and a generous living room flowing into the formal dining room with serene ravine views. The updated kitchen features a pantry and overlooks the backyard. The bright breakfast area connects to the spacious family room with a cozy gas fireplace and oversized windows. The southwest-facing kitchen, dining, and family room enjoy all-day sunlight and golden ravine sunsets.Upstairs offers four large bedrooms and two full baths, including a primary suite with a walk-in closet and a five-piece ensuite facing the ravine. The finished basement adds versatility with three recreation areas, a private bedroom, full bath with jetted tub, and a wine cellar, all enhanced by four above-grade windows.Hardwood floors on main and second levels, freshly painted interior (2025), new fence and heat pump (2023), roof (2017), and furnace (2019). (id:60626)
RE/MAX Aboutowne Realty Corp.
7302 Peri Rd
Lake Cowichan, British Columbia
Welcome to your idyllic private lakeside retreat! Nestled on a sun-drenched 1.92 acre lot with an impressive 370 ft of lakefront, this 2 bedroom 1 bathroom cottage offers rustic charm, and an open living space with a cozy wood stove. This family-owned property has been lovingly cherished since 1975 and the inviting deck is the perfect spot to enjoy your morning coffee, entertain guests or simply take in the beautiful surroundings. With sweeping panoramic, water, and mountain views-this expansive acreage provides endless possibilities for camping, building your dream home or enjoying a tranquil escape for your family. The property features a gazebo complete with a wood stove perfect for family gatherings and BBQ's. With direct access to your beach and private dock, you'll love boating, swimming or just relaxing on the shore with a book. Come play horseshoes, games and bring your loved ones to this stunning property and make memories. This property is conveniently located 5 minutes from town, close to scenic hiking trails, and minutes from iconic Laketown Ranch for World Class Music Festivals. It really is a must-see. Book your showing today! (id:60626)
RE/MAX Island Properties
190 Normar Road
Cobourg, Ontario
Prime industrial land, leveled and cleared, ideally situated in the town Cobourg, near the Lucas point industrial park! This 21.3 acre site offers excellent access to County Rd. 2 and is a short distance to 401 interchanges. With the potential to be served, and with town services just a few hundred meters off the lot line on Thompson Rd., there is potential for incredible value-add on this property! Light industrial zoning allows for multitude of uses. Seize this rare chance to own premium land in a rapidly developing locale! This is one of the last large industrial parcels remaining in town limits! (id:60626)
Coldwell Banker - R.m.r. Real Estate
104 8140 120 Street
Surrey, British Columbia
Mortise Group proudly introduces Scott Plaza, its newest retail & office development located at 8140 120 Street in the prime neighbourhood of Surrey. This landmark mixed-use development offers an exciting opportunity for both businesses and investors, with approximately 13,000 square feet of prominent retail space for sale and 21,000 square feet of premium office strata space. Designed with superior, high-quality construction. Scott Plaza ensures an ideal environment for business owners, medical professionals, retailers, and more. The development offers an excellent opportunity to establish a presence in Surrey's most sought-after Scott Road neighbourhood, well positioned for foot traffic and visibility. Best opportunity for daycare. Presale opportunity is now available, with estimated delivery expected for early 2028. This is an exceptional chance for those looking to invest or operate in a highly desirable location. Contact for more details. (id:60626)
Exp Realty Of Canada
11 August Crescent
Norwich, Ontario
Welcome to 11 August, a refined blend of elegance, comfort, and thoughtful design nestled in one of the areas most sought-after communities. This exceptional bungalow is a true retreat where architectural sophistication and curated landscaping create an inviting sanctuary you'll be proud to call home. Step inside and be captivated by the grand living room, where vaulted ceilings and a dramatic wall of windows flood the space with natural light and frame breathtaking views of the lush, ever-changing scenery. Striking black and white contrasts throughout the home lend an air of contemporary sophistication, with the living rooms sleek fireplace serving as a bold yet cozy centerpiece. At the heart of the home is a sun-drenched double island kitchen a dream for both everyday living and entertaining. Abundant windows invite the outdoors in, making every culinary moment feel inspiring and connected to nature. The primary suite is a serene escape, featuring a spa-inspired ensuite with a freestanding tub, dual-head walk-in shower, and elegant modern finishes. The fully finished lower level expands your lifestyle possibilities with a dedicated media zone, an additional bedroom for guests, and a beautifully outfitted home gym complete with glass double doors and a full bath for post-workout convenience. For hobbyists and outdoor enthusiasts, the property boasts a massive detached garage in addition to the double attached garage. With front and rear overhead doors, its perfectly equipped to house your vehicles, recreational gear, and workshop needs. Step outside to your covered back patio, complete with a vaulted ceiling and pot lighting perfect for morning coffee or hosting unforgettable evenings under the stars. (id:60626)
Real Broker Ontario Ltd.
33 August Crescent
Norwich, Ontario
This luxurious 3,000+ square foot custom-built bungalow sits on a beautifully landscaped 1-acre lot in an exclusive neighborhood, offering a perfect balance of privacy, tranquility, and curb appeal while blending modern design with elegant finishes. Upon entering, you're welcomed by a bright, open-concept layout, accentuated by large windows that fill the home with natural light and 9' high ceilings that create an airy, expansive feel. The heart of the home is the high-end kitchen, complete with top-of-the-line appliances, custom cabinetry, and a large island perfect for meal preparation or casual dining. This space seamlessly flows into the dining and living areas, making it ideal for entertaining or family gatherings. The master suite is a private retreat, featuring large windows with serene views, a spa-like ensuite with a soaking tub, luxurious shower, dual vanities, and a spacious walk-in closet. Two additional bedrooms share a full modern bathroom, while a stylish powder room adds convenience for guests. The home also features a large laundry/mudroom, designed for practicality and organization, with built-in storage and access to the three-car garage. The garage is perfect for car enthusiasts or anyone needing extra storage, accommodating larger vehicles or a workshop space. Outside, the professionally landscaped grounds create a peaceful, private setting. Whether relaxing on the patio, hosting outdoor gatherings, or enjoying the serene views, the outdoor space complements the home's elegant design. With its blend of luxurious amenities, custom craftsmanship, and peaceful setting, this modern bungalow offers an unparalleled living experience in one of the area's most exclusive communities. Every aspect of the home has been designed to cater to both the aesthetic and practical needs of modern living, making it a rare find for discerning buyers. (id:60626)
Exp Realty Of Canada Inc.
55 Centre Street
Grand Bend, Ontario
ATTENTION INVESTORS!!! LOCATION...LOCATION...LOCATION!! Welcome to this breathtaking modern 3-storey home, nestled in the sought-after downtown area of Grand Bend. Just steps away from the sandy shores of Grand Bend’s famous Main Beach, this stunning home offers just under 3000 sq. ft. of luxurious living space, high-end finishes, and a total of 5 bedrooms and 6 bathrooms—truly an absolute WOW! Step inside to discover the main floor featuring a dining room, kitchen with quartz countertops and sliders leading to the interlock stone patio...perfect for barbequing and entertaining, living room with gas fireplace, and a convenient 2-piece powder room. Retreat to the impressive primary suite on the second level, boasting a 5-piece ensuite, generously sized bedroom, and walk-in closet—truly a sanctuary. The second level also offers another bedroom with a 3-piece ensuite and a laundry room, providing convenience and functionality. Ascend to the third level to find 2 additional bedrooms, one with a 3-piece ensuite, a 4-piece bath, relaxing sauna, and a sitting area with a bar leading to the spacious rooftop deck —perfect for enjoying stunning sunset views and outdoor relaxation. The basement is a fully finished in-law suite with 1 bedroom, 3-piece bath, kitchen, living room and laundry hookup—connected to the main house yet offering a separate entrance for added privacy and versatility...could also be rented out for extra income! Outside, the interlocking driveway offers ample parking for up to 5 vehicles, while the spacious rooftop deck features an outdoor gas fireplace, providing the perfect setting for entertaining or unwinding in style. Don't miss out on this showpiece home, offering a perfect blend of luxury, style, and functionality. Seize the opportunity to own your dream home in the heart of Grand Bend, steps away from the beach and all the amenities this vibrant community has to offer! (id:60626)
RE/MAX Twin City Realty Inc.
14 Manitoba Street
Bracebridge, Ontario
Location Location Location! Solid Commercial-Residential Investment Opportunity with Substantial Improvements since 2021. Mixed Use Buildings, 10 AND 14 Manitoba Street, Total 10 units: 4-Retail Units, 6-Residential Apartments and 10 Parking Spaces. C3 Zoning. Large-scale, Substantial Updates to Systems and Equipment: Electrical, Plumbing, Furnaces, Heat Pumps, Gas Meters, Hydro Meters, Fire Compliance, Sewer Main. A detailed List of Interior and Exterior Improvements includes Kitchens, Bathrooms, Fixtures, Appliances, Flooring, Windows, Lighting, Exterior Steel Staircase, Commercial Unit Facades, Signage, Doors, Exterior Brick Re-pointing, Roofs, and Common Area updates. Full occupancy with established Commercial Tenants, Local Residential Vacancy Rate 0%. Reap the benefits of owners who set Quality Standards of Care and employed Professional Certified Trades. Ideal Business Location in Historical Downtown Bracebridge, steps from the Falls. The Town's Master Plan expands the downtown core with a large recreational waterfront steps from this location. The Town of Bracebridge is a growing lifestyle destination in Muskoka. Please contact the Listing Broker for more information. A detailed brochure is available. Savvy Investors will appreciate the scope of this offering. (id:60626)
RE/MAX Hallmark Realty Limited
45 Acres Beddis Rd
Salt Spring, British Columbia
45 acres just a seven minute drive from town and a three minute drive to white sands of Beddis Beach. A clear canvas to put your own imprint on. There are gorgeous views out to Mount Baker, the Gulf Islands and all the passing marine traffic. The zoning is split between just over 20 acres of Rural zone which has the potential to be subdivided into four acreages and approximately 25 acres of agricultural land. A watercourse runs the length of the property. Sunny, quiet. Great for a group purchase or someone looking to create in a large farm holding or equestrian estate. Only viewed in the accompaniment of a Realtor. (id:60626)
Pemberton Holmes - Salt Spring
26692 Kennedy Road
Georgina, Ontario
Build Your Dream Country Estate Home Moments From Lake Simcoe On This Spectacular 25-Acre Private Parcel, Plans Permit The Construction Of A 5,300+ Sq Ft Custom Home With A Legally-Zoned Accessory Unit And Accessory Building. Perfectly Located Just 1 Km From Willow Beach And 5 Km To Jackson's Point And The Briars Resort! The Property Offers 1.35 Acres Of Cleared, Ready-To-Build Land, Complete With A Gravel Driveway And 117-Meter Private Entrance Road From Kennedy Road. Fully REZONED And Development-Ready, The Seller Has Completed All Key Investigations, Reports, And Site Preparations To Provide The Buyer With A Clear Path To Building Permit Approval Through The Town Of Georgina. Plans Permit The Construction Of A 5,300+ Sq Ft Custom Home With A Legally-Zoned Accessory Unit. Build Your Dream Estate Moments From Lake Simcoe! (id:60626)
Exp Realty
26692 Kennedy Road
Georgina, Ontario
Build Your Dream Estate Moments From Lake Simcoe! An Exceptional Opportunity To Design And Build Your Custom Country Home On This Spectacular 25-Acre Private Parcel, Perfectly Located Just 1 Km From Willow Beach And 5 Km To Jackson's Point And The Briars Resort! The Property Offers 1.35 Acres Of Cleared, Ready-To-Build Land, Complete With A Gravel Driveway And 117-Meter Private Entrance Road From Kennedy Road. Fully Rezoned And Development-Ready, The Seller Has Completed All Key Investigations, Reports, And Site Preparations To Provide The Buyer With A Clear Path To Building Permit Approval Through The Town Of Georgina. Plans Permit The Construction Of A 5,300+ Sq Ft Custom Home With A Legally-Zoned Accessory Unit. The Site Already Features: Installed Driveway And Roadway Culvert sweeping Tile Beds For Optimal Drainage underground Conduit For Hydro Service 100 Amp Temporary Hydro Service (Upgradeable To 220 Amp)Staked Septic Bed Location With Approved Grading Plans just 15 Minutes North Of Highway 404 (Ravenshoe Road Exit), You'll Enjoy The Perfect Blend Of Privacy, Natural Beauty, And Accessibility. Minutes To The Shores Of Lake Simcoe, Renowned Marinas, Golf Courses, Fine Dining, And Charming Towns Of Keswick, Jackson's Point, And Sutton. This Is A Rare Chance To Create Your Bespoke Country Retreat Where Luxury Meets Nature! See Attachments For Full Zoning Details, Reports, And Site Schematics. (id:60626)
Exp Realty
7 Whitetail Co
Mundare, Alberta
Save $100,000 or more on your next home purchase!!! Only 35 minutes east of Sherwood Park at Whitetail Crossing Golf Course which is one of the CCT golf courses. 57 fully serviced lots (city water) priced at $35,000 each. Developers, Builders, Investors, and Public welcome. Architecturally Controlled community. (id:60626)
Kowal Realty Ltd
379 Ellis Park Road
Toronto, Ontario
Incredible vacant lot! This is a rare and remarkable chance for you to build a brand new detached home on a 48 foot tiered lot perched at the peak of a prime address with picturesque vista views overlooking High Park and the City skyline. All necessary building permits, plans and approvals have been obtained to immediately start construction of a 4 level home with approximately 3,568 square feet, 3 bedrooms, 4 bathrooms, plus a green roof & rooftop terrace, amazing outdoor spaces including a covered loggia, an elevator, a built-in garage, and a private driveway. The demolition of the old home is done. Trees within the building envelope have been removed by permit. The location is outstanding and set amongst a well established and wonderful family oriented neighbourhood with renowned schools, and is steps to the fabulous restaurants, cafes and shops of Bloor West Village, the TTC subway station, High Park walking trails & facilities, Grenadier Pond, and Rennie Park. Easy access to Sunnyside Beach, Lake Ontario, The Boulevard Club, the Union Pearson Express train, and the Gardiner Expressway for the downtown, Billy Bishop airport & Pearson airport commute. This is the perfect backdrop to commence construction of your dream home in a spectacular setting surrounded by canopies of mature trees which creates an idyllic sense of country living, yet located centre stage of City living. (id:60626)
Chestnut Park Real Estate Limited
328535 Highway 560
Englehart, Ontario
80-acre farm boasting two executive farm residences. The majority of the land is efficiently tile drained, complemented by modern farm infrastructure including a 50x100 ft machine storage/shop, a versatile 50x150 ft riding arena or storage building, a spacious 50x80 ft cattle barn, and a 15-stall insulated horse barn featuring ample stalls, a wash stall, exercise area, and more. This operation is truly exceptional. Don't miss the opportunity to explore it! A quick closing option is available. The main house features 2+1 bedrooms, generously sized principal rooms, and a finished walkout basement. The second home, constructed in 2016, is a charming two-story offering 2 bedrooms and 2 baths. (id:60626)
Coldwell Banker Ronan Realty
328535 Highway 560
Englehart, Ontario
80-acre farm boasting two executive farm residences. The majority of the land is efficiently tile drained, complemented by modern farm infrastructure including a 50x100 ft machine storage/shop, a versatile 50x150 ft riding arena or storage building, a spacious 50x80 ft cattle barn, and a 15-stall insulated horse barn featuring ample stalls, a wash stall, exercise area, and more. This operation is truly exceptional. Don't miss the opportunity to explore it! A quick closing option is available. The main house features 2+1 bedrooms, generously sized principal rooms, and a finished walkout basement. The second home, constructed in 2016, is a charming two-story offering 2 bedrooms and 2 baths. (id:60626)
Coldwell Banker Ronan Realty
328535 Highway 560
Timiskami, Ontario
80-acre farm boasting two executive farm residences. The majority of the land is efficiently tile drained, complemented by modern farm infrastructure including a 50x100 ft machine storage/shop, a versatile 50x150 ft riding arena or storage building, a spacious 50x80 ft cattle barn, and a 15-stall insulated horse barn featuring ample stalls, a wash stall, exercise area, and more. This operation is truly exceptional. Don't miss the opportunity to explore it! A quick closing option is available. The main house features 2+1 bedrooms, generously sized principal rooms, and a finished walkout basement. The second home, constructed in 2016, is a charming two-story offering 2 bedrooms and 2 baths. (id:60626)
Coldwell Banker Ronan Realty Brokerage
328535 Highway 560
Timiskaming, Ontario
80-acre farm boasting two executive farm residences. The majority of the land is efficiently tile drained, complemented by modern farm infrastructure including a 50x100 ft machine storage/shop, a versatile 50x150 ft riding arena or storage building, a spacious 50x80 ft cattle barn, and a 15-stall insulated horse barn featuring ample stalls, a wash stall, exercise area, and more. This operation is truly exceptional. Don't miss the opportunity to explore it! A quick closing option is available. The main house features 2+1 bedrooms, generously sized principal rooms, and a finished walkout basement. The second home, constructed in 2016, is a charming two-story offering 2 bedrooms and 2 baths. (id:60626)
Coldwell Banker Ronan Realty Brokerage
7 Whitetail Co
Mundare, Alberta
Save $100,000 or more on your next home purchase!!! Only 35 minutes east of Sherwood Park at Whitetail Crossing Golf Course which is one of the CCT golf courses. 57 Fully serviced lots (with City water) priced at $35,000 each. Developers, Builders, Investors, and Public Welcome. So much talk about increasing house costs, however many people don't realize that the price of the house begins with the cost of the land. Many lots in Edmonton area now close to $200,000 or higher. Imagine owning that brand new house for $100,000 less on a lot backing or near an 18 Hole Golf Course!!! (id:60626)
Kowal Realty Ltd
502121 Grey 1 Road
Georgian Bluffs, Ontario
Welcome to an extraordinary 5,000+ square foot estate set on over 8 acres of picturesque land atop a hill, offering expansive views of Georgian Bay and 66 feet of water frontage. The home features five spacious bedrooms plus a den, providing ample space for family, guests, or the perfect setup for a bed and breakfast. With three full bathrooms and three half bathrooms, convenience and comfort are paramount. The walk-out basement adds to the living space, offering potential for additional guest suites, recreational areas, or a private retreat. Inside, the large, sun-drenched rooms provide sweeping views of the bay, creating a serene and inviting atmosphere throughout the home. The gourmet kitchen with quartz counter tops and ample storage in the solid oak cabinetry, is ideal for preparing meals for both intimate gatherings and larger events. The outdoor space is equally impressive - Enjoy stunning sunsets from the deck or walk the trail through the cedars down to the water's edge. The in-ground pool, overlooking the bay, offers a perfect spot for relaxation and entertainment, with breathtaking views serving as your backdrop. Whether you are looking to create a private sanctuary or a thriving bed and breakfast, this unique property offers endless possibilities. Experience the ultimate blend of luxury, nature, and potential with this one-of-a-kind estate. The 13,500 watt solar panels and recently installed cold climate air source heat pumps make this tremendous home surprisingly economical. The views are further complimented by the beautiful grounds and gardens with an irrigation system helping to keep things pristine. No detail has been overlooked and no expense spared - from the solid oak interior doors & trim through main and upper level, interlock steel roof with transferable 50 yr warranty, 14kw back up generac propane generator, new UV water filtration, and the list goes on. Inquire today as there is so much more to share about this wonderful home and property. (id:60626)
Sutton-Sound Realty
212 Wild Rice Trail Se
Georgian Bay, Ontario
SIX MILE LAKE MUSKOKA- A Year-Round, Rare Offering at The Tranquil North End of The Lake Welcome to 212 Wild Rice Trail, Where 928 feet of Waterfront Meets Nearly 2 acres of Natural Privacy. Tucked into a Sheltered Bay with South/East exposure, This Architecturally Striking A-frame Cottage Offers Approximately 1,900 sq ft of Elegant Comfort, Wrapped in Muskoka's Breathtaking Beauty.***The Details*** 4 Bedrooms 3 Baths Designed for Seamless Indoor-Outdoor Living, The Expansive Entertaining Deck Captures Panoramic Lake Views and Sunlight All Day. Great Room is Open Concept Main Floor with a Wood Fireplace Insert. There is Primary Bedroom Main Floor and also Another One on Upper Level, Both have Ensuites. Included in The Sale: a 2002 Rinker Captiva Boat, 2 kayaks, 1 Canoe and a fully Equipped Kitchen Offering a Turnkey Luxury Escape. Residents Enjoy Public Access to Pickleball, Tennis, and Basketball Courts, All Just Minutes Away. Positioned as The Final Property on a Quiet Cottage Road, This Retreat is Both Secluded and Connected with High Speed Internet. Whether you seek a Four-Season Sanctuary or a Legacy Family Property, 212 Wild Rice Trail Invites You to Embrace The Art of Lakeside Living.***More Info*** Protected Docking Ensures Effortless Boating Access, While World-Class Fishing, Kayaking, and Winter Snowmobiling Await Just Beyond The Shoreline. Six Mile Lake is a Dream Destination for Those Who Want to Experience the Best Freshwater Boating Muskoka has to Offer. Located within 1.5 hrs of The GTA, & 25 Min to Port Severn. 30 Min to Coldwater or MacTier 45min to Midland. Golf, Downhill Skiing & Restaurants are Also Close By. Leave Directly from Your Property on Your Snowmobile or ATV to The Trails. Amazing Summer Boating Exists Right from Your Own Dock. Great Fishing - Lake Trout, Northern Pike, Smallmouth Bass, Walleye and more Found in The Lake. (id:60626)
Royal LePage In Touch Realty
595034 Blind Line
Mono, Ontario
Beautiful bungalow situated on 3+ acres of flat, scenic land in desirable Mono. This spacious and versatile home features 3+1 bedrooms and 3+1 bathrooms, offering the perfect blend of rural tranquility and modern living. The main level boasts a bright open-concept layout, hardwood floors, large windows, and two full kitchens ideal for extended families, entertaining, or multi-generational living. The finished basement includes two separate walkouts, a large recreation area, an additional bedroom, and a full bathroom. Enjoy stunning views from both the front and back of the property. The 3-car garage and extended driveway provide ample parking and storage. This flat, usable lot offers excellent potential for outdoor enjoyment, gardens, or future additions. (id:60626)
RE/MAX Metropolis Realty
128-134 Mcintyre Street W
North Bay, Ontario
A rare opportunity to expand your horizons into a well maintained building downtown with plenty of other leases in place to help you build equity and wealth in business as a downtown North Bay building owner. 128 McIntyre Street West is a stunning 3-story gem nestled in the heart of Downtown North Bay with its own supersized, parking lot adjacent to the building, and underground parking garage (45 spaces altogether, something hard to come by in the downtown core). This modern professional brick building stands tall, boasting a 75% occupancy rate and a reputation for meticulous maintenance. Accessibility is a key highlight of this property - with no steps up from the street, you can seamlessly access the building and take advantage of the convenience of the main level or use of the the monthly serviced elevator to the other levels. Enjoy an abundance of options with leasing out the last vacant suite on the second floor (currently up for Lease as well), an open concept space with a huge bank of windows, or move your own business into this unit and start owning today with the cash flow from the other units. This building is more than just a space; it's a step into our investment of a downtown that is being revitalized and is gaining momentum. An investment in your future, and setting yourself up for retirement. This building has a recent fire inspection, has had numerous upgrades over time, and is turn key! (id:60626)
Revel Realty Inc. Brokerage
15025-15055 Cariboo Highway
Prince George, British Columbia
* PREC - Personal Real Estate Corporation. Spectacular opportunity, this expansive property boasts a 4000 plus square foot rancher with basement, a double wide modular home on a full basement on its own services, 32x24 shop, and an amazing 40x60 shop, 16x60 storage each side with 200 amp service and heated floors with 20 foot ceilings. This 37 acre property has a fenced portion for livestock, crush pavement driveway and a dream parking lot for equipment. Relax and enjoy the gourmet kitchen, heated floors throughout, 4 bedrooms on the main and the huge 52x17’ rec room downstairs. 60x20 pole barn for storage. Set up for a trucking or equipment business to operate from, no road bans! (id:60626)
RE/MAX Core Realty
1202 Ocean Park Lane
Saanich, British Columbia
OPEN HOUSE SATURDAY JULY 19TH 11:00 AM TO 1:00 PM. Privately tucked behind secure, automated gates, this 6 BR / 6 BA custom-built 2007 West Coast residence has been fully and extensively renovated throughout to offer over 4,200 SF of updated elevated living. A grand entry leads to sun-soaked interiors, soaring ceilings, gleaming hardwood floors, and refined finishes throughout. The main level flows seamlessly with expansive open-concept living and entertaining spaces, while the upper floor showcases four spacious bedrooms—each with its own ensuite, offering comfort and privacy for all. A separate 2 BR suite provides ideal accommodation for extended family or guests, while a self-contained den/office offers flexible lifestyle options. Set amidst lush, landscaped grounds, this home exudes timeless elegance and style. Just moments from beaches, top schools, golf and shopping—this is luxury living in one of Victoria’s most sought-after coastal communities. (id:60626)
Newport Realty Ltd.
62 Lakeview Avenue
Toronto, Ontario
Tucked away on one of downtown Toronto's most picturesque, tree-lined streets, 62 Lakeview Avenue is a rare Victorian treasure offering both timeless charm and modern versatility. This city-approved, three-unit semi-detached home is the perfect fit for those seeking a vibrant urban lifestyle with built-in flexibility ideal for owner-occupiers looking to offset mortgage costs or investors searching for a character-filled valuable addition to their portfolio. Live in one unit and rent out the others, or fully lease the property and capitalize on strong rental potential in one of Toronto's most desirable neighborhoods. Just steps from the trendy Ossington strip and the lush expanse of Trinity Bellwoods Park, this home offers unbeatable access to cafes, shops, restaurants, and green spaces that define downtown living. Each level of the home tells its own story: the upper suite boasts an airy open-concept layout with a sun-drenched balcony and a third-level loft framed by expansive glass doors overlooking the treetops. The main floor is a light-filled retreat with soaring ceilings, stained-glass details, and direct access to a peaceful backyard. Downstairs, the lower-level suite impresses with a fresh, modern design that will appeal to discerning urban tenants. Whether you're envisioning your dream home with income potential or adding a standout property to your investment portfolio, 62 Lakeview Avenue delivers exceptional value and lifestyle in equal measure. (id:60626)
Royal LePage Real Estate Services Ltd.
62 Lakeview Avenue
Toronto, Ontario
Tucked away on one of downtown Toronto's most picturesque, tree-lined streets, 62 Lakeview Avenue is a rare Victorian treasure offering both timeless charm and modern versatility. This city-approved, three-unit semi-detached home is the perfect fit for those seeking a vibrant urban lifestyle with built-in flexibility ideal for owner-occupiers looking to offset mortgage costs or investors searching for a character-filled valuable addition to their portfolio. Live in one unit and rent out the others, or fully lease the property and capitalize on strong rental potential in one of Toronto's most desirable neighbourhoods. Just steps from the trendy Ossington strip and the lush expanse of Trinity Bellwoods Park, this home offers unbeatable access to cafes, shops, restaurants, and green spaces that define downtown living. Each level of the home tells its own story: the upper suite boasts an airy open-concept layout with a sun-drenched balcony and a third-level loft framed by expansive glass doors overlooking the treetops. The main floor is a light-filled retreat with soaring ceilings, stained-glass details, and direct access to a peaceful backyard. Downstairs, the lower-level suite impresses with a fresh, modern design that will appeal to discerning urban tenants. Whether you're envisioning your dream home with income potential or adding a standout property to your investment portfolio, 62 Lakeview Avenue delivers exceptional value and lifestyle in equal measure. (id:60626)
Royal LePage Real Estate Services Ltd.
108 Cortina Crescent
Blue Mountains, Ontario
Escape to the four-season paradise of Blue Mountains in this inviting 6-bedroom log home, perfectly positioned for adventure and relaxation. Nestled on a tranquil street, 108 Cortina Crescent offers easy access to the area's best: a short walk to Northwinds Beach and the scenic Blue Mountains Trail System, and proximity to both Alpine and Craigleith Ski Clubs. Imagine peaceful mornings on your front porch, coffee in hand, enjoying the serene surroundings. Inside, the open-concept layout creates a welcoming space for gatherings. The main floor features a primary bedroom suite with a luxurious steam shower and Jacuzzi tub, plus two additional bedrooms. Upstairs, a spacious loft offers flexible space for entertainment or a home gym. The updated kitchen (2020) is a chef's delight, boasting new countertops, sinks, upgraded cabinets, and new appliances. Gleaming refinished hardwood floors (2020) add warmth and elegance throughout. Recent upgrades ensure modern comfort: a new furnace and Ecobee thermostat (2023), updated vanities and toilets in all bathrooms (2023), a resurfaced asphalt driveway (2023), and a new roof with skylights (2020). An EV charging outlet caters to eco-conscious living. The lower level provides even more living space, with 3 additional bedrooms and a large recreation room. This well-maintained Log Home, once a model, is known for its solid construction and easy upkeep. Parking is ample, with space for up to 5 vehicles. Step out back to discover a private deck (2020) enveloped by mature trees, creating a peaceful outdoor retreat. For tennis enthusiasts, the Nipissing Tennis Club is just a 5-minute walk away. Approximate annual operating costs include: $1,995 for gas, $1,668 for hydro, and $900 for water/sewer. This is more than a house; it's a lifestyle, offering year-round enjoyment in one of Ontario's most desirable locations. Your Blue Mountains adventure awaits! Furnishings are available separately. (id:60626)
Century 21 Millennium Inc.
6435 Farwell Canyon Road
Williams Lake, British Columbia
Bell Ranch offers 774.26 scenic acres near Farwell Canyon, just 1.5 hours from Williams Lake. This versatile property features 400 acres of flood-irrigated hayland, ideal for livestock or farming. The 3,816 sq ft log home provides spacious, rustic living. Ranch infrastructure includes a 20'x26' shop, 30'x48' heated and wired shop, 12'x12' grain shed, 32'x40' calving barn, and a 3-bay 56'x20' machine shed. With good road access, perimeter fencing, and multiple corrals, it's well-suited for cattle or mixed operations. A rare opportunity in BC ranch country. (id:60626)
Landquest Realty Corporation
Landquest Realty Corp (Northern)
2892 Maridge Rd
Courtenay, British Columbia
Nestled in a peaceful rural neighbourhood, this expansive 5-acre property offers the perfect blend of country living and convenience, just 10 minutes from town. the spacious 4-bedroom plus den, 3-bathroom home features a ground-level area with in-law suite potential, making it ideal for multi-generational living. Equestrian enthusiasts and hobby farmers will appreciate the 9 fenced pastures, a barn with stalls, and an RV/horse trailer outbuilding. The barn area also offers the flexibility to be converted into a a secondary suite. Whether you're seeking space for horses, a hobby farm, or simply a tranquil retreat, this property delivers unmatched potential. The serene location, generous acreage, and versatile outbuildings make this a must-see for those looking to embrace rural living without sacrificing accessibility. (id:60626)
RE/MAX Ocean Pacific Realty (Crtny)
4440 Spellman Pl
Metchosin, British Columbia
A Retreat nestled on 10 lush, forested acres in the serene and sought-after Metchosin area. This one-of-a-kind, rock-faced, all-concrete earth-sheltered home offers an exceptional blend of sustainable design and country charm. Tucked into the landscape with a striking living roof, this one level home was expertly designed by a professional engineer for maximum energy efficiency, durability, and harmony with nature. Inside, the home is beautifully finished with some heated tile floors, granite countertops, and a custom cherry kitchen featuring high-end built-in appliances. The open-concept layout includes three spacious bedrooms and two modern bathrooms, all crafted with attention to comfort and functionality. Large windows invite the outdoors in, offering peaceful views of the surrounding forest. Step outside and immerse yourself in the joys of rural living. An above-ground pool with a new yellow cedar deck with a gazebo invites you to cool off on warm summer days, while an outdoor shower and hot tub provide the perfect way to unwind beneath the stars. The fully fenced garden is a gardener’s paradise, boasting a variety of fruit trees, vibrant perennial flowers, mature rhododendrons, and a productive greenhouse ready for year-round use—all connected to an efficient irrigation system. A compact, wired workshop and two generous carports add practicality, while the expansive acreage allows plenty of space for future outbuildings, hobbies, or livestock. A quiet walking trail winds through the woods, leading you to a hidden pinnacle lookout where you can take in breathtaking views and true solitude. Despite its secluded feel, this peaceful sanctuary is just minutes from shopping, schools, and essential services, offering the best of both worlds—rural tranquility with urban convenience. Whether you're seeking a private escape, a homesteader’s dream, or you're a nature lover, this gem invites you to slow down, breathe deeply, and live in harmony with the land. (id:60626)
Pemberton Holmes - Sooke
Pemberton Holmes - Westshore
626 Shaw Road
Gibsons, British Columbia
Great opportunity to OWN a .89 acre prime development/holding property in the heart of Upper Gibsons. The property currently contains a 5 unit mixed use commercial building which allows for uses such as retail, personal services (hairdresser, spa services, fitness space, etc), professional offices, some light industrial uses, as well as a caretaker unit. Additionally, there is a fully fenced level area for a variety outdoor uses, and tons of space to build. OCP land use designation for future Live/Work zoning allowing for mixed use residential and commercial development. Get in touch for a full information package! (id:60626)
Sutton Group-West Coast Realty
2807 Wheaton Dr Nw
Edmonton, Alberta
Welcome to Windermere. From the twenty-foot foyer, you’re greeted by a sense of opulence and warmth. Bathed in natural light, there is a perfect balance of grandeur with vaulted ceilings and a striking fireplace surrounded by state-of-the-art design. A gourmet kitchen is the heart of this home, with premium Wolf and Sub-Zero appliances and a butler’s pantry providing modern convenience! The dining area spans to a peaceful deck overlooking the private backyard; setting a sophisticated tone. The primary suite is a tranquil retreat with spa bath, separate laundry and walk-in closet. The office/den makes this area feel like a home within a home. Upstairs, the sense of space and comfort continues, with three bedrooms, a family room, laundry and two beautifully appointed full bathrooms. The finished basement is a world of its own. Heated floors lead to a home gym, a movie theatre plus a legal two-bedroom suite; ideal for family or guests. Designed to offer a lifestyle that’s as luxurious as it is comfortable. (id:60626)
Sotheby's International Realty Canada
1737 Queen St
Sault Ste. Marie, Ontario
Presenting 1737 Queen Street East – An Exceptional Waterfront Estate Welcome to refined living on the St. Marys River. Nestled in one of Sault Ste. Marie’s most sought-after areas, this prestigious waterfront estate is a rare fusion of timeless elegance, modern luxury, and unmatched craftsmanship. Mature, manicured landscaping creates a peaceful country feel, just moments from the Sault Golf & Country Club and city conveniences. Inside, the home boasts 5 bedrooms, 5 bathrooms, and over 3,700 sq. ft. of masterfully designed living space, plus an additional 488 Sq ft finished basement. A chef’s kitchen with panoramic water views is anchored by an 11-ft quartz island, Wolf range, Sub-Zero fridge, and cocktail bar. The great room features a carved antique mantel, Brazilian redwood herringbone flooring, custom millwork, and designer lighting. Retreat to the principal suite with custom fireplace, luxurious walk-in closet, and spa-like ensuite with heated tile floors and an impressive glass shower. Entertain in style in the octagonal home office, formal dining room, or in the fully finished lower level featuring a poker room, private movie theatre, and high-end laundry zone. Outdoors, enjoy paver stone walkways, stamped concrete patios, a full irrigation system, and direct access to Great Lakes boating. A 17kW natural gas generator, 400-amp service, and extensive recent upgrades ensure comfort, security, and peace of mind. This is a once-in-a-generation offering — a turn-key, move-in-ready legacy home. (id:60626)
Century 21 Choice Realty Inc.
173 High Bluff Lane
Blue Mountains, Ontario
Discover the pinnacle of luxury living at 173 High Bluff Lane. This newly built home offers over 4,500 sq ft of beautifully designed space, just a short walk from downtown Thornbury and Georgian Bay. From the moment you enter, exquisite stone finishes and rich hardwood floors set the tone for elegance. The great room impresses with soaring vaulted ceilings, exposed wood beams, and a striking feature fireplace. The chefs kitchen is a showstopper, featuring sleek white cabinetry, quartz countertops and backsplash, built-in appliances, and an oversized island with ample seating ideal for entertaining. Sunlit and inviting, the dining area is framed by expansive windows. The main floor primary suite is a private retreat, complete with a walk-in closet and a spa-like 5-piece ensuite. Upstairs, a family room with escarpment views, three spacious guest bedrooms, and two stylish bathrooms provide comfort and privacy. The fully finished lower level is designed for entertaining, boasting a generous recreation room, wet bar, and walk-in wine cellar, plus an additional bedroom with an ensuite and a separate 2-piece bath. Step outside to a covered back deck, perfect for gatherings or quiet moments. With the Georgian Trail in your backyard, enjoy effortless access to Thornbury's charming shops, restaurants, beach, and harbour. (id:60626)
Royal LePage Signature Realty
202, 680 Princeton Way Sw
Calgary, Alberta
Welcome to Princeton Waterfront — Where Luxury Meets Tranquility, a rare and private retreat! Experience refined riverfront living in one of Calgary’s most exclusive residences. Nestled beside Prince’s Island Park in the heart of Eau Claire, this exceptional northwest-facing corner villa offers nearly 2,600 sq. ft. of sophisticated, yet inviting space, and is part of a boutique building with just only 7 of which share this prestigious address. With only 2 units per floor, this quiet unit shares only one wall and offers sweeping north-west exposures that flood the home with natural light and showcases stunning views of Prince’s Island Park and the Bow River. A secured elevator opens directly into your private foyer, emphasizing the exclusivity of this remarkable home. Two expansive terraces invite outdoor living. One expansive terrace, off the kitchen, is west-facing with park views and a BBQ gas line — perfect for entertaining. The second, accessed from the living room, features unobstructed park and river pathway views, ideal for relaxing in peace and tranquility. The sophisticated open-concept living and dining area features 9’ ceilings, gleaming newly refinished hardwood floors, a gas fireplace, and double French doors to the riverfront terrace. Floor-to-ceiling curved windows provide breathtaking views . The chef’s kitchen is a work of art, with custom Birds-eye maple cabinetry, Granite countertops , an induction cooktop, wine fridge, and a generous dining bar. Premium Sub-Zero, and Miele appliances complete this culinary haven. The elegant and private primary suite offers park views, a large walk-in closet, and a luxurious ensuite with a stand-alone tub and a two-sided fireplace that adds warmth and charm to both the bedroom and bath. Two additional bedrooms, one with an ensuite are both generously sized, each with walk-in closets. A spacious laundry room , built-in cabinetry, and additional storage adds everyday conveniences. Unmatched Amenities & Location - E njoy 3 titled, side-by-side underground parking stalls, plus a private 212 sq. ft. storage/workshop room located in its own wing of the parkade. Additional conveniences include access to a car wash bay, concierge-registered guest parking in the gated courtyard, and beautifully landscaped grounds with seasonal plantings. Step outside to enjoy direct access to Calgary’s extensive Prince’s Island Park and the river pathways, renowned fine dining, shopping, and downtown amenities — all while enjoying the peace and serenity of your private, nature-connected oasis. This is a very rare opportunity to own a luxurious, custom-designed residence in one of Calgary’s most coveted locations. Experience elegance, comfort, and a lifestyle defined by tranquility and convenience at Princeton Waterfront. Call your trusted realtor today for your private showing. (id:60626)
Cir Realty
2990 Southey Point Rd
Salt Spring, British Columbia
Calling all water enthusiasts! This well-built, upgraded 4 bedroom plus office, 3 bathroom waterfront home on a southwest-facing property with 100+ feet of frontage on the tranquil Southey Bay is in move-in condition. One can live entirely on the main level with 2 bedrooms, an office, 2 bathrooms, an open-plan brand new kitchen, and dining room with a covered deck overlooking the bay. Spread out with guests on the walk-out lower level with a family room, bedroom, bathroom as well as storage. Attached is a 2-car garage wired for EV charging, a small detached workshop, and a garden storage shed. Most unique and exciting is the 1960's boat house perched directly above the emerald green water with an adjacent boat launch sized for boats up to 20 feet. At high tide, Southey Bay appears like a sheltered lagoon, spectacular for swimming, watching island bird and marine life, boating, paddling, and kayaking. Truly one of the most usable waterfront properties on the market. ****Viewings are by appointment only.**** (id:60626)
Macdonald Realty Salt Spring Island

