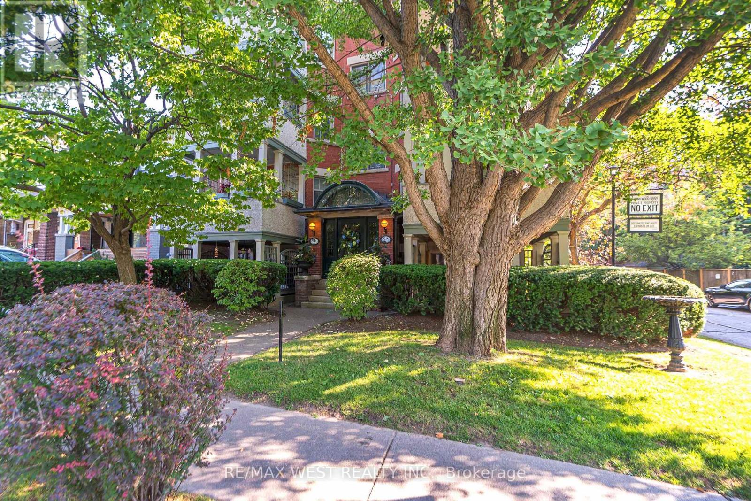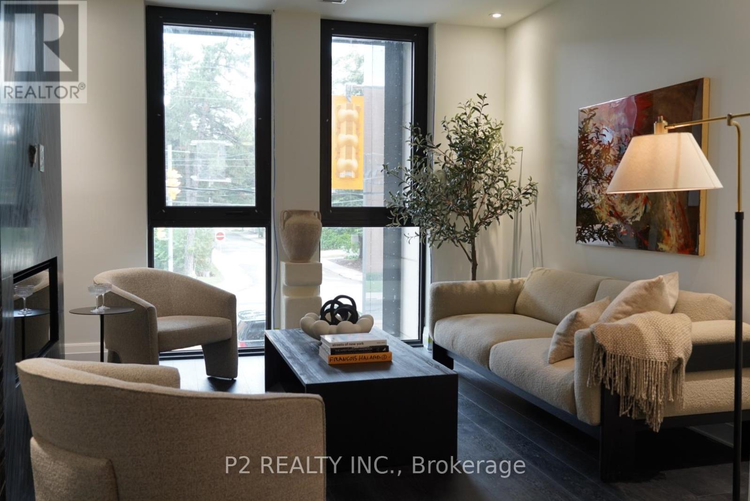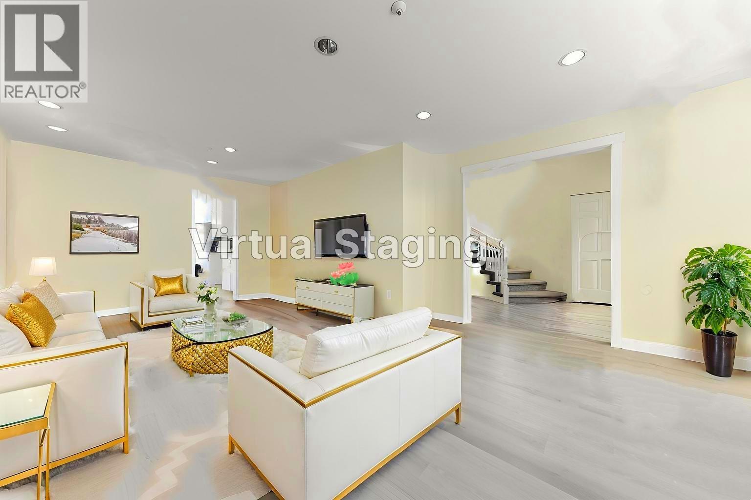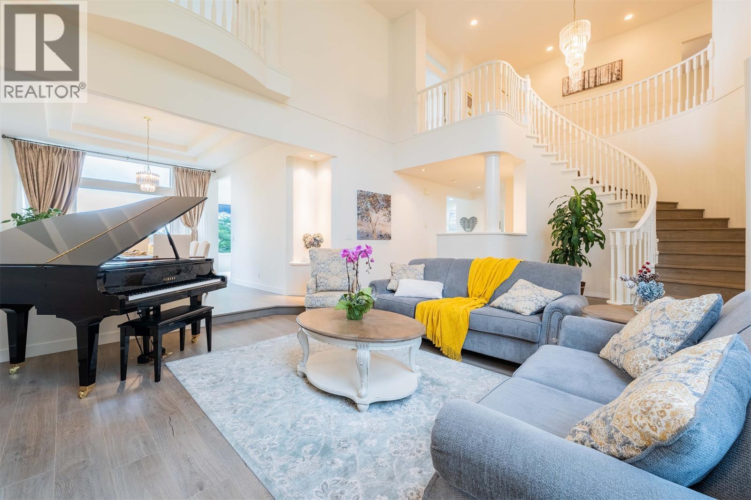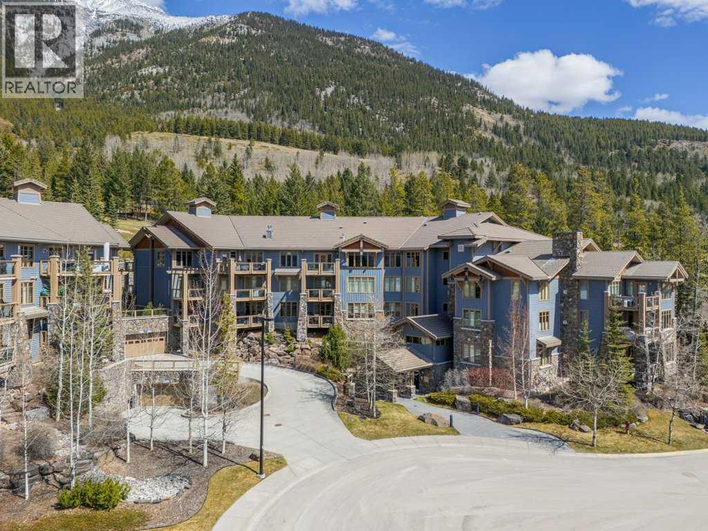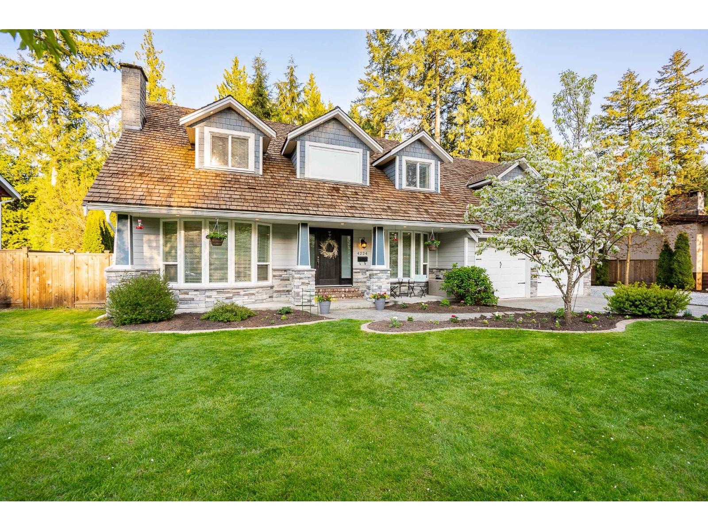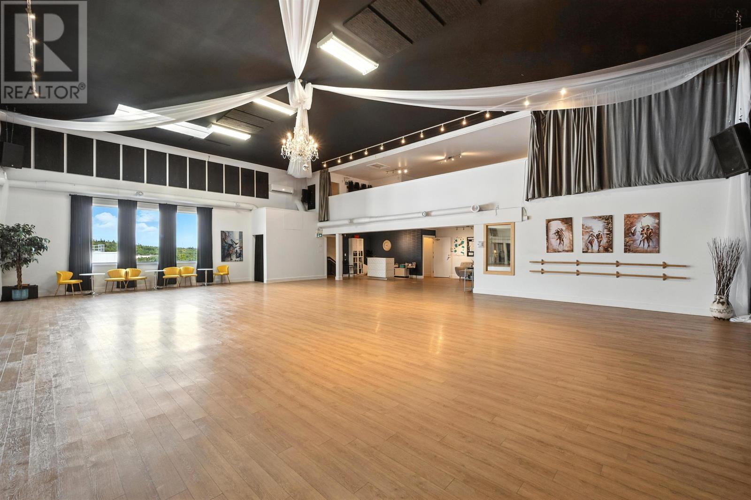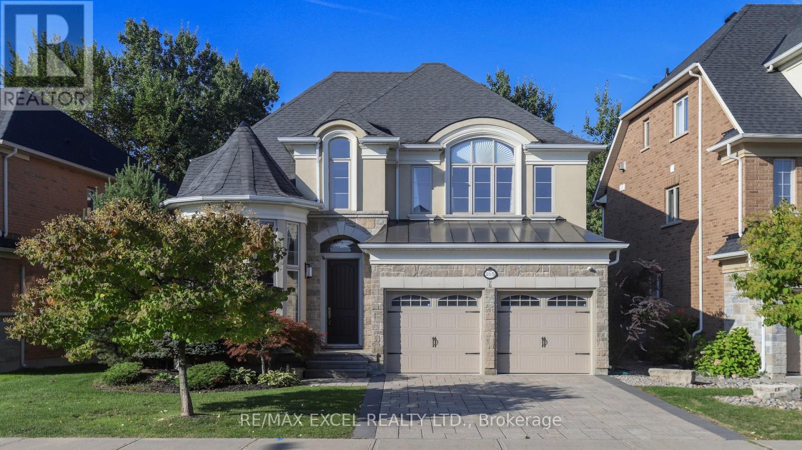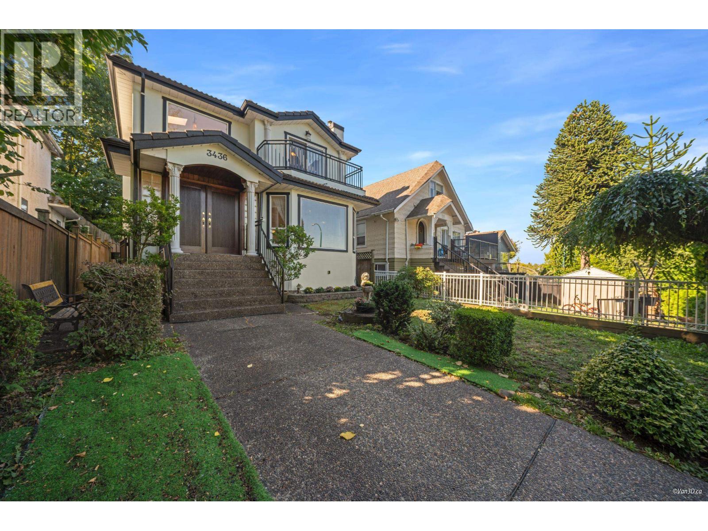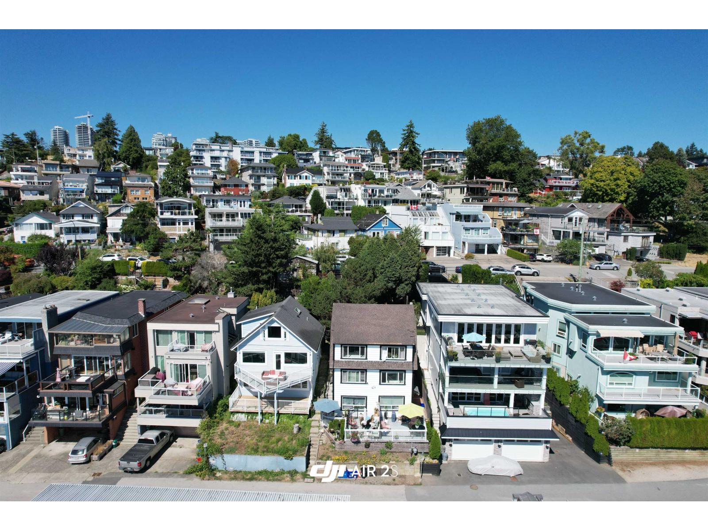9b Humewood Drive
Toronto, Ontario
Welcome to 9B Humewood Drive. This Semi-Detached Low Mid Rise Four Plex Located In Prime Area Highly Coveted Humewood-Cedarvale. This Turn Key investment Offers 4 Two Bedroom Apartments All With Large Private Balconies, Fireplaces, Hardwood Floors Throughout, Crown Moulding, Vintage Claw Soaker Tubs, Loads of Character And Charm. Features Stained Glass Windows, Vintage Lighting, Professionally Landscaped Grounds, A Private Garden Oasis With Spectacular Water Feature (Pond) Ideal When Looking For A Peaceful Retreat. Also Features In-ground Lighting, Sprinkler System, Large Garden Shed Equipped With Fridge. This Property Shows True Pride of Ownership A Must See. (id:60626)
RE/MAX West Realty Inc.
9a Humewood Drive
Toronto, Ontario
Welcome 9A Humewood Drive, Rare Opportunity! This Semi Detached Low Mid Rise Four Plex Located In A Highly Coveted Humewood - Cedarvale. This Turnkey Investment Offers 4 Two Bedroom Apartments All With Large Private Balconies, Fire Code Complaint, Hardwood Floors Throughout, Wood Burning Fireplace, Crown Mouldings, Vintage Claw Soaker Tubs. Loads Of Character And Charm, Features Stained Glass Windows, Vintage Light Fixtures, Professionally Landscaped Grounds, A Private Garden Oasis With Spectacular Water Feature(Pond) Ideal When Looking For A Peaceful Retreat. Also Features Inground Lighting, Sprinkler System, Large Garden Shed Equipped With Fridge. This Property Shows True Pride Of Ownership, A Must See! (id:60626)
RE/MAX West Realty Inc.
206 - 2 Forest Hill Road
Toronto, Ontario
Welcome To The Ultimate In Sophistication And Style of Forest Hills Most Prestigious New Building. Ready For Immediate Lease, This Expansive Unit Offers An Unparalleled Living Experience With Designer Finishes. Step Into A Gracious Foyer That Sets The Tone For The Elegance beyond. The Open-Concept Living And Dining Area Is An Entertainers Dream, Featuring A Chefs Gourmet Kitchen With Top-Of-The-Line Appliances, Custom Cabinetry, And An Oversized Island. Floor-To-Ceiling Windows Bathe The Space In Natural Light. The Primary Suite Is, Complemented By A Spa-Inspired Ensuite. Luxury, Convenience, And Exclusivity Define This Stunning Residence. Welcome Home! Features & Amenities: Exclusive Porte Cochere With Valet, Fully-Equipped Gym, Catering Kitchen, Tranquil Pool With Wet & Dry Saunas, Garden Oasis, Private Wine Collection, 20Seater Dining Table, And A Range Of A La Carte Luxury Services. (id:60626)
P2 Realty Inc.
75 E 56th Avenue
Vancouver, British Columbia
WOW! A Dream Home is in Quiet and Tree-lined Streets! West of Main - Spacious Corner Home in Prime Vancouver Location! Perched high on a sunny south-facing corner lot. This 3-level, 6-bedroom, 4-bathroom home offers exceptional space, comfort and versatility. Fully renovated in June 2025 with an owner investment of approximately $200k. It´s in impeccable condition and move-in ready. Two separate entrances are for extended family, guests and rental income. Convenient Location--One bus to Downtown, Quick access to YVR and minutes to the Canada Line. Steps to Langara College, the golf course, YMCA, shopping, banks, restaurants, parks and the community centre. Pay East Side pricing while enjoying West Side schools: Sexsmith Elementary & Churchill Secondary. A rare opportunity is just for You! (id:60626)
Royal Pacific Realty (Kingsway) Ltd.
2570 Jade Place
Coquitlam, British Columbia
Discover a well maintained three-level home in a peaceful cul-de-sac on the prestigious Westwood Plateau. Enjoy south-facing sunlight and breathtaking mountain and city views from the main and second floors. The grand foyer leads to a soaring 20-foot ceiling in the spacious living area, with a formal dining room and a gourmet kitchen featuring granite countertops and stainless steel appliances. A sunny eating nook opens to a large deck, perfect for outdoor entertaining.Upstairs, find four spacious bedrooms and three bathrooms, including two en-suites. The master offers a seating area, a large in-suite, a fireplace, and panoramic views. The fully finished walk-out basement includes a two-bedroom suite and ample storage. Open House: Sun (Nov 23) 2-4 PM. (id:60626)
Nu Stream Realty Inc.
304, 140 Stone Creek Road
Canmore, Alberta
Experience the height of luxury in this 2,696 sq ft penthouse; Canmore’s premier concrete-built residence. This 3+ bedroom, 3-bath home offers picturesque mountain and forest views in a quiet and serene setting along with two expansive balconies including one off the primary suite. The recently renovated chef-inspired kitchen features high-end appliances, stone counters and a walk-in pantry, flowing into a spacious living area with a stunning gas fireplace. Two primary retreats offer spa-like ensuites and walk-in closets. Additional highlights include a flexible dining/den space, steam shower, large laundry room, new wolf range and new subzero fridge, two heated underground parking stalls, and a massive 200 sq ft private storage unit. (id:60626)
RE/MAX Alpine Realty
4224 196b Street
Langley, British Columbia
Not Your Average Home in Brookswood - This One Checks All the Boxes! Over 3,600 sq ft home in one of Brookswood's best locations combines modern comfort, smart upgrades, and exceptional value. Major infrastructure improvements ensure long-term reliability, while smart home features add convenience. Key upgrades include 200 AMP underground electrical service, newer plumbing, updated wiring, and a newer septic system. The above-ground suite is perfect for extended family. Enjoy a private home theatre room, a large new deck for entertaining, and a fully insulated & heated garage with an engineered steel beam for an open floor plan. (See upgrade list for details.) Too much to list-book your private showing today! (id:60626)
RE/MAX Treeland Realty
59 Mcquade Lake Crescent
Beechville, Nova Scotia
This like-new 7,000 sq. ft. commercial building presents a prime opportunity for recreational, special event, or wellness-focused businesses seeking a well-located space in Halifaxs continually expanding mainland commercial hubBayers Lake. Situated on a 16,543 sq. ft. lot with a level, paved parking area for 15 or more vehicles, the property offers excellent accessibility to Highways 102, 103, and downtown Halifax. Spanning four levels, the building features two expansive open-concept studio halls, two mezzanine levels overlooking the studios, and multiple flexible-use spaces that can be partitioned as needed to accommodate various business models and schedules. Designed with adaptability in mind, the space has hosted weddings, concerts, yoga, dance, and fitness classes, and offers the perfect environment for a wide range of services. The main level includes a large welcoming reception area accessed through double doors, a studio hall, kitchen, bathroom facilities, and a separate esthetician office. The second-floor mezzanine offers multiple office spaces and additional bathrooms, including one office with plumbing that previously served as a massage therapy space. The third level houses the largest studio hall, another office, and bathrooms, while the top floor features the final mezzanine space. Built with wood construction and impact-minimizing flooring, the building is equipped with in-floor heating, durable vinyl flooring throughout, an asphalt roof, a fireproofed northwest-facing wall, and a robust air-exchange system. This is an outstanding opportunity to launch or grow your business and be part of a vibrant and diverse commercial district. Building and land are for sale. (id:60626)
Bryant Realty Atlantic
3160 E 6th Avenue
Vancouver, British Columbia
LOCATION! LOCATION! LOCATION! Don´t miss this incredible opportunity to own a well-crafted RENOVATED Vancouver special in the prime Renfrew neighbourhood. This bright single-family home features 6 beds, 3 baths, with a MORTGAGE HELPER situated on a 33x122 lot. Enjoy the luxury of 3 beds, with 2 full baths on the upper level with incredible views of the north-shore mountains from the primary bedroom. Large solarium can be converted into an office or entertainment space for friends and family. Renovations include laminate flooring, pot-lights, gourmet kitchen with large island, high-end appliances, quartz countertops, fresh bathrooms and much more! Main floor offers 3 bedrooms with 1 full bath and SEPERATE laundry space and entrance for the tenants or in-laws. Book your appointment today! (id:60626)
Oakwyn Realty Ltd.
215 Coon's Road
Richmond Hill, Ontario
Nestled In The Coveted Oak Ridges Enclave, This Distinguished Former MODEL HOME Stands Out For Its Authentic Craftsmanship And Timeless Quality. Rarely Offered, And One Of Only A Select Few Properties That Back Directly Onto A RAVINE, It Provides Serene Privacy, Lush Natural Views, And A True Sense Sf Sanctuary Rarely Found In Todays Market. Here, Every Window Frames Greenery, And Every Season Brings Its Own Beauty, Making The Ravine Setting Not Only A Backdrop But Also A Lifestyle. The Home Carries Not Only Architectural Strength But Also A Touch Of FENG SHUI Harmony, Thoughtfully Enhanced By The Current Owners To Cultivate A Balanced And Uplifting Environment. Over The Years, The Residence Has Been A Source Of Joy And Prosperity, A Place Where Comfort And Positive Energy Coexist. With ELEGANCE & PRACTICALITY In Mind, The Redesigned Kitchen Is The Centerpiece Of The Home, Combining Extended-Height Cabinetry, A Waterfall Quartz Island, Glass Backsplash, And Refined Lighting With Premium MIELE & KITCHENAID APPLIANCES. Both The Front And Back Yards Were Professionally Landscaped With Interlock/Limestone, Enhancing Curb Appeal And Creating Inviting Outdoor Spaces. Inside, A New HVAC System, Together With Soft And Purified Water Systems And A Whole-Home Ventilation Upgrade, Ensures Healthy, Efficient, And Comfortable Living Year-Round. OVER 3,000 SQ FT Of Refined Living Space, FOUR GENEROUSLY SIZED BEDROOMS And A FULLY FINISHED BASEMENT. The Lower Level Extends The Homes Versatility With A Bonus Bedroom, Wet bar, Electric Fireplace, And Spacious Recreation Area, Providing Endless Possibilities For Entertaining, Family Time, Or A Private Retreat. Surrounded By MULTI-MILLION-DOLLAR ESTATES In One Of Richmond Hill's Most Desirable Neighborhoods, 215 Coons Rd Is More Than Just A Home -- It Is A Rare Opportunity To Enjoy Timeless Elegance, Feng Shui Balance, Modern Upgrades, And An Unparalleled Ravine Setting, All In One Of The City's Most Prestigious Neighborhood! (id:60626)
RE/MAX Excel Realty Ltd.
3436 Cambridge Street
Vancouver, British Columbia
Enjoy the VIEWS of the North Shore Mountains and Inner Harbour in a private peaceful setting with Greenbelt across the street. This beautiful home is located on a LARGER than usual lot (33 x 138.5 = 4570 S.Ft.) & Larger LOT means larger House (2909 sq ft). 7 bedrooms (4 up, 1 on Main, & 2 down), and 4 full baths with Double Jacuzzi in 5pc Primary Bath & Main Bath. Enjoy WARM Radiant Floor heat in all 3 levels, New Laminate flooring on the top two floors. Fresh designer Exterior paint. Basement has a spacious 2 bedroom mortgage helper with separate entry (used by the owner and never rented). Plenty Storage in bsmt crawl) Easy access to Hwy 1 and Iron Workers Workers Bridge, 20 minutes to downtown. Don't miss this one! Book your appointment now! (id:60626)
RE/MAX Crest Realty
15156 Victoria Avenue
White Rock, British Columbia
"Rare licensed non-conforming 6-plex in prime White Rock location! Six bachelor suites, including two lofts, each with separate hydro meters. Strong cash flow and excellent future potential. Enjoy panoramic ocean views from multiple units. Fully landscaped and just a one-minute walk to the beach, pier, shops, transit, and schools. Recent updates include windows, sundeck, sidewalk, exterior paint, and four beautifully renovated suites. Current rents: $1100, $1400, $1300, $771.50, $808, $808. p;us $100 laundry.Exceptional investment with breathtaking views in one of BC's most sought-after coastal locations!" (id:60626)
RE/MAX Bozz Realty

