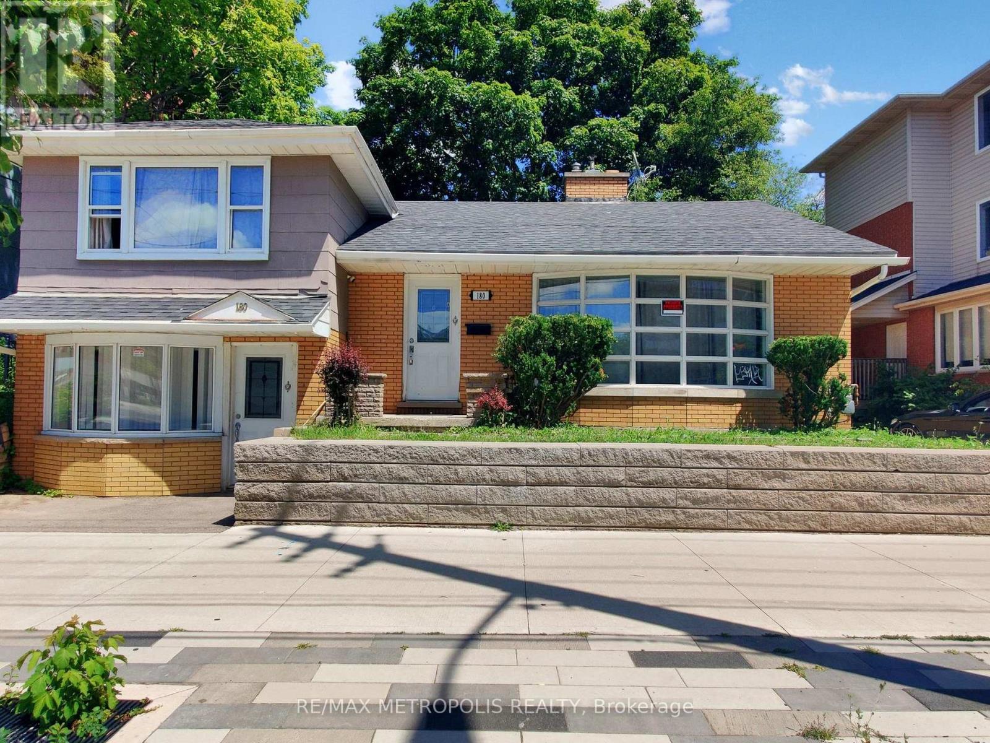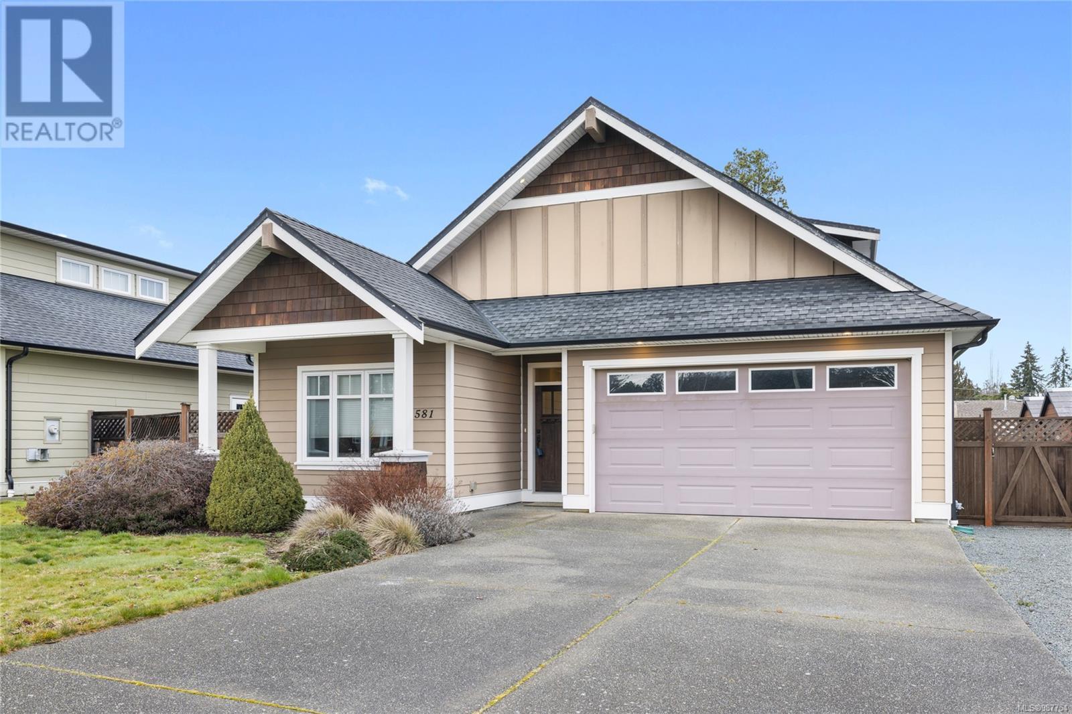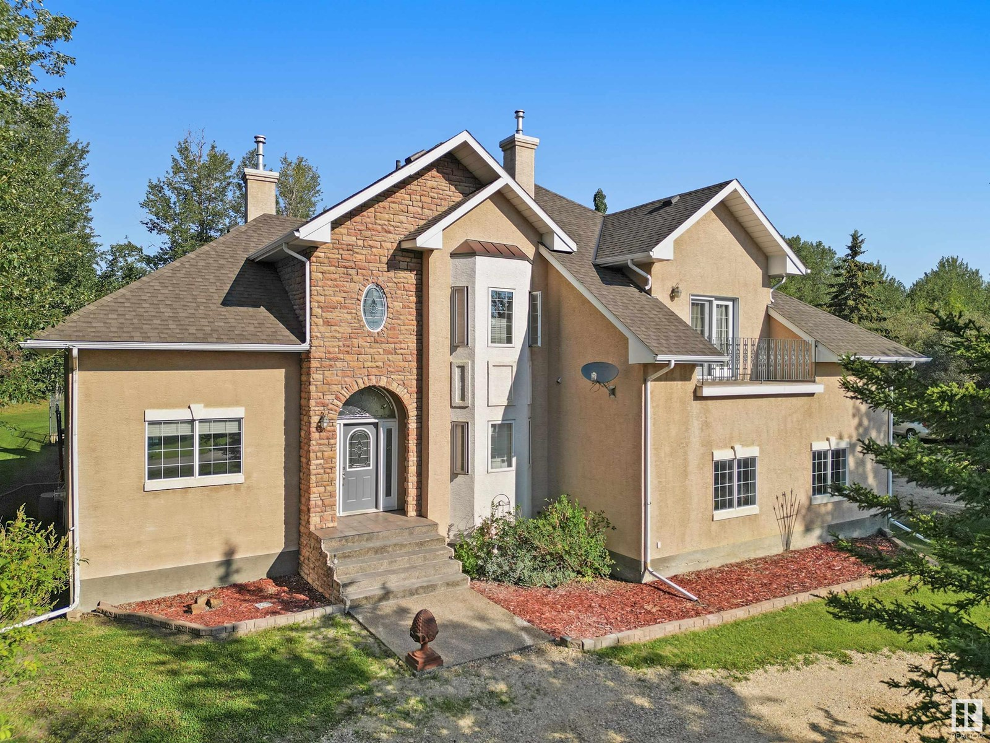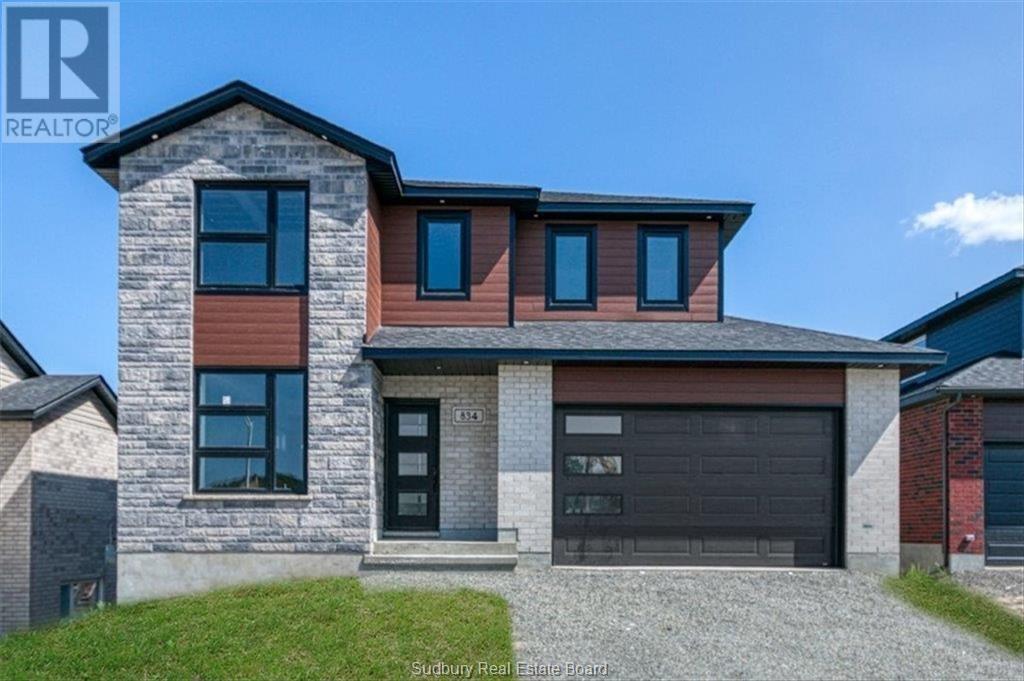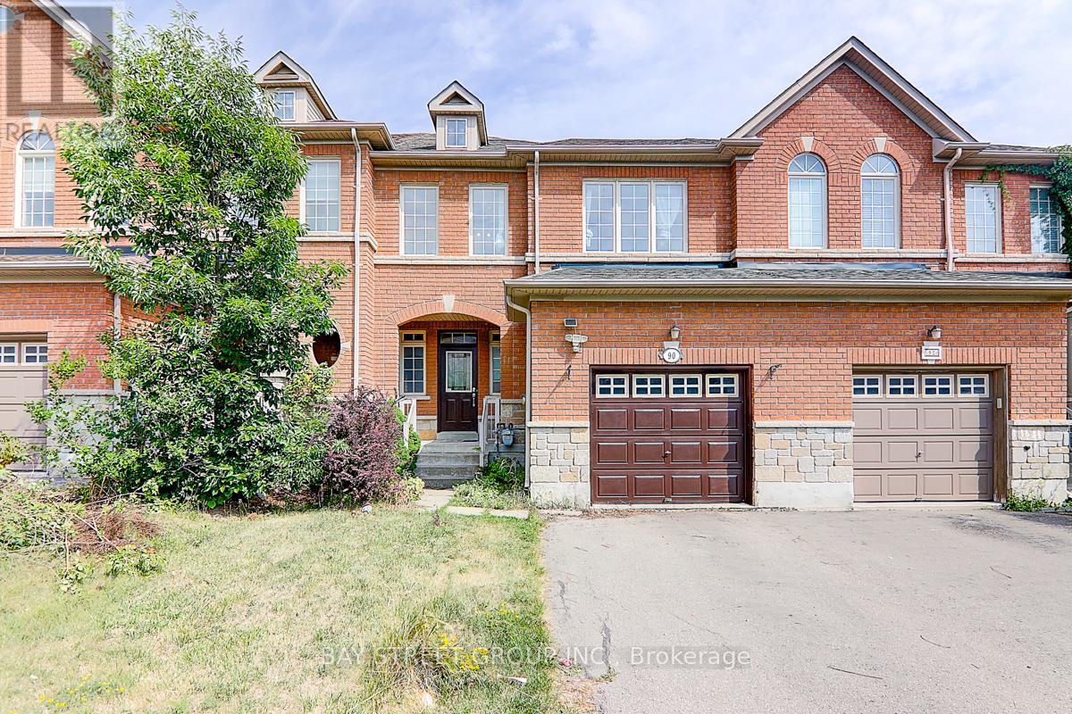991 Norfolk County Rd 19 E
Wilsonville, Ontario
Country Living with a Modern Twist. Welcome to 991 Norfolk County 19 Rd E - a raised ranch bungalow that blends rural charm with thoughtful, modern updates. Set on a beautifully landscaped lot with open views of surrounding farmland, this home offers space to breathe, unwind, and create. Step inside and you’ll find hand-scraped ¾-inch hardwood, a cozy living room warmed by a stone gas fireplace, and a bright, functional kitchen upgraded in 2024 with quartz counters, stainless appliances, and California shutters. The main level also features two comfortable bedrooms, a full 4-piece bath, and a private 2-piece ensuite. Fresh paint and a solid oak staircase add a polished touch. The lower level offers even more space, including a large family room with full-size windows and a second gas fireplace, a third bedroom, and another 4-piece bath—perfect for guests, teens, or extended family. Outside, enjoy peaceful views from the patio and plenty of room for hobbies, tools, or toys. The 608 sq ft attached garage includes new double insulated doors (2024), overhead storage, and inside access. At the rear of the property, the 40’ x 40’ workshop is a dream setup—fully insulated with 13’ ceilings, a 12’ x 12’ overhead door, natural gas heat, 110/220v wiring (2024), LED lighting, its own 100-amp panel and hot & cold running water. Whether you need it for work, storage, or creative projects, the possibilities are wide open. Major updates have been completed, including: • Steel roof (2021) • Furnace, A/C, and heat pump (2023) • Reverse osmosis and peroxide water treatment system (2025) • New sump pump and well pump (2025/2023) • Septic maintenance and filter replacement (2024) This is a home that’s been well-loved and well-maintained—offering a seamless mix of comfort, function, and country appeal. Full list of upgrades available in supplements. Come take a look—you won’t be disappointed. (id:60626)
Royal LePage Macro Realty
1032 Base Line Road
Severn Bridge, Ontario
Stunning family home in the desirable Notre Dame school catchment at the gateway to Muskoka. Over 3 acres of private, wooded land, this property offers a tranquil retreat only 10 minutes from Orillia. Enjoy breathtaking sunsets from the covered front porch or host gatherings on the walk-out kitchen deck. The kitc hen is a chef's dream, featuring stainless steel appliances, a breakfast bar, and an open-concept design flowing into the living space, updated with a shiplap feature wall and a new built in fireplace. The generous master bedroom has a renovated ensuite and plush carpeting throughout. The dining room, perfect for entertaining, connects to the living room through elegant French doors. Bonus loft can serve as an additional bedroom, office, or recreation area. The expan sive basement is ideal for an in-law suite, featuring a kitchenette, living/dining area, and a bedroom. This home is perfect for families or those seeking privac y in a quiet family friendly community. (id:60626)
Royal LePage Signature Realty
180 King Street N
Waterloo, Ontario
Presenting a rare investment opportunity at 180 King Street North, Waterloo. Spacious, multi-level home featuring 7 bedrooms, 3 kitchens, and 3 bathrooms, ideally located directly across from Wilfrid Laurier University and just minutes to the University of Waterloo and Conestoga College. Nestled in the vibrant Northdale neighborhood, this property is perfectly suited for student housing or multi-tenant use, with a rental income potential of $8,000$9,000/month. Its unbeatable location offers easy access to ION light rail transit, Uptown Waterloo's shops, parks, and cafés, as well as the city's thriving tech corridor and educational institutions. Whether you're a savvy investor or looking to live and rent, this is a one-of-a-kind opportunity in the heart of Waterloo's most desirable rental district. (id:60626)
RE/MAX Metropolis Realty
274006 566 Highway
Rural Rocky View County, Alberta
15.32 Acres with Bungalow, Business Potential, and Highway Frontage – Just East of Balzac. This exceptional 15.32-acre property offers wide open country views, incredible development potential, and unbeatable access from paved Highway 566—just 13 minutes from Balzac and QEII, and 2 minutes from Kathryn. Situated on the corner of Highway 566 and Range Road 274, the land features a large flat area perfect for additional buildings, truck and equipment storage, or the future site of a shop. With fencing, an entrance gate and a long private driveway. This acreage is ideal for business owners, truck operators, or families seeking room to live, work, and play. The classic brick bungalow, originally built in 1961 and expanded in 2000, offers over 2,000 square feet of main floor living plus 1,450 square feet of basement development. The home has four spacious bedrooms along with multiple living areas, a bright kitchen with charming original details like coved ceilings and wood-burning fireplace upstairs. The main floor includes a functional entrance-level laundry room with a utility sink, and all rooms throughout the home are generously sized. A powerful 10,000-watt wired standby generator for backup power. , a thick shelter belt of mature trees borders the north, east, and west sides of the property, creating natural privacy and wind protection. You'll also find apple, fruit, and decorative trees, along with sweeping lawns ideal for outdoor enjoyment and entertaining. A spring-fed dugout pond adds both beauty and functionality, with enough depth to potentially support fish. The expansive open area behind the home offers excellent turnaround space for large gravel trucks, super B’s, or heavy construction equipment, and the highway exposure makes this property a prime choice for relocating or starting a business. With quick access to Cross Iron Mills, Highway 9, and QEII, and the ability to accommodate both residential living and commercial operations, this is truly a one-of -a-kind opportunity in an unbeatable location. Bring your family, your equipment, or your entrepreneurial vision - this is the space to make it happen. (id:60626)
Royal LePage Benchmark
581 Doehle Ave
Parksville, British Columbia
Steps from the sandy shores of Parksville Beach, this beautifully maintained 3 bed/2 bath home with a versatile loft/recreation space offers the perfect blend of comfort and coastal charm. The bright, open-concept living area features large windows, & a cozy gas fireplace, creating a warm, inviting atmosphere. The modern kitchen boasts stainless steel appliances, ample cabinetry, and a spacious island. The primary suite includes a walk-in closet and ensuite, while 2 addn’l bedrooms provide flexibility for family or guests. Situated on a 0.20-acre lot, the private backyard features a covered patio, lush landscaping with fruit trees, & plenty of space for gardening or outdoor gatherings. Located on a quiet, family-friendly street just mins from downtown Parksville’s shops, restaurants, & parks, this home is a rare opportunity to enjoy the best of Vancouver Island’s beachside living. (id:60626)
Royal LePage Parksville-Qualicum Beach Realty (Pk)
#4 49006 Rge Road 73
Rural Brazeau County, Alberta
ABSOLUTELY STUNNING 2 STOREY HOME ON 1.1 ACRES! Featuring a Triple Attached Garage, 30x32 Finished/Heated SHOP AND a 16x40 ft INGROUND POOL! Located in sought-after Valley View Estates, on the edge of Drayton Valley, AB! This 6-bed, 3.5-bath Beauty blends Luxury with Comfort! Enjoy new luxury vinyl plank flooring, a gourmet kitchen with NEW quartz countertops, stainless appliances, cozy living room with a wood-burning fireplace, formal dining area, office, 2-pce bath AND a second family room with a gas fireplace, that's only the main level! Upstairs, the spacious primary suite features a 4-pc ensuite with double-sided fireplace, private balcony with river views & a coffee station! 3 more bedrooms, a 5-pc main bath & laundry area complete the upper level! The finished basement adds 2 bedrooms, a full bath, large rec room & storage room! The Beautiful backyard offers, privacy and relaxation with a large patio, pool & pool house that houses recently upgraded pool equipment! Every detail impresses! (id:60626)
Century 21 Hi-Point Realty Ltd
32 Harland Crescent
Ajax, Ontario
Welcome to a home that truly has it all -- space, comfort, and thoughtful touches throughout -- perfectly located in one of South Ajax's most desirable neighbourhoods. Just minutes from the lake, parks, hospital, schools, transit, the 401, and everything your family needs. Step inside to a bright and cozy living room where hardwood floors and a built-in electric fireplace create a space you'll love coming home to. The updated kitchen is both stylish and functional, featuring granite counters, stainless steel appliances, a breakfast bar, and warm porcelain floors. The spacious eating area offers a lovely view of the backyard where you'll find a sunny deck, a refreshing inground pool, and even your own putting green for a little fun and relaxation. Upstairs, the large primary suite is a true retreat with three walk-in closets, hardwood floors, a cathedral ceiling, and a beautiful 5-piece ensuite. The fifth bedroom offers flexibility as a home office or hobby room and is already prepped with capped gas and plumbing if you'd like to add second-floor laundry. The fourth bedroom does have stand alone custom closets -- an added bonus that can be negotiated with the seller. The finished basement adds even more room to spread out, complete with a dry bar, 3-piece washroom, dedicated office space, and a flexible room that's perfect for a home gym, studio, or playroom. This is a home made for real living -- filled with space, charm, and possibilities, both inside and out. (id:60626)
Royal LePage Connect Realty
834 Moonrock
Sudbury, Ontario
The wait is over! The long anticipated phase 2 of the new executive Moonglo neighbourhood is now here. The stunning expanded 2 storey ""Willow"" model is ready for your own custom cupboard and colour selections. This spacious home offers over 3300 ft.² of finish living area featuring a tower entry, 4+1 bedrooms, 4 bathrooms, a modern, entertaining open concept main floor area with 9 foot ceilings and customize cabinetry with coffee station and large eat at centre island overlooking the cozy family room with gas and stone fireplace. The 2nd level offers four bedrooms, upper level laundry, an open concept study/ office or kids TV area, a primary with an ensuite featuring a 5 foot glass and ceramic shower, soaker tub and a double sink vanity. It doesn't end there, the lower level is also complete with Rec room with stone fireplace, fifth bedroom and full bathroom. Perfectly located in the South End close to all amenities and near amazing walking and biking trails. This home also includes a seven year TARION warranty and Dalron Energreen package. (id:60626)
RE/MAX Crown Realty (1989) Inc.
5827 Rainberry Drive
Mississauga, Ontario
Charming, move-in ready E-N-D unit with double garage + one backyard parking. New improvements in 2025: Living room has backlit 15 ft built-in shelves, floor to ceiling porcelain wall fireplace surround. Kitchen has new Quartz countertop and backsplash, half-wall ledge, brand new s/s induction range, fridge with smart features, and dishwasher. New range hood and other new 2025 boutique details: Fluted accent walls, panel walls, and designer lighting throughout the house. The whole ground level has luxury vinyl flooring. Numerous pot lights on the main floor. Roof shingles less than 10 years old. Staircase with impressive inlay landing, plus large long glass-block window. Open concept dining room with option to convert into additional flexible room with extra exit to yard, and three windows that help fill the entire house with sunlight. A powder room with a window serves the main floor. The second floor bedrooms all have hardwood floors, primary bedroom with walk-in closet and a 5pc renovated bath. An updated main bath serves the other bedrooms. The second bedroom also features a built-in bench. Basement has large recreation room with 2 pc washroom, pot lights, wrapped columns, and 200 amp electrical panel. Front yard has great curb appeal. Fenced in backyard thats nicely landscaped provides private and relaxing environment. This easy to maintain house contains smart lighting and smart thermostat. Exterior pot lights and security sensors around the house provides peace of mind. Brittany Glen Centre within a few minutes walk provides all the daily essential needs such as grocery, bank, drug store etc. Schools, parks, community centre, public transit, and medical building are other example of amenities close by. (id:60626)
Top Canadian Realty Inc.
341 Elbow Point Road
Trent Lakes, Ontario
Opportunity Knocks! Year-round Waterfront Living! Custom-Built Bungalow with 100 ft. of frontage on desirable Big Bald Lake, on an expansive lot with lush, mature trees and timeless curb appeal. Conveniently located steps to Buckhorn and all amenities, paired with the privacy and serenity of lakefront living, beautiful sunrises & sunsets. 3+1 beds, 3 baths, offering 1,998 sq. ft. in the main floor plus the finished w/o basement. Open concept Large, bright, and inviting living room, dining room & kitchen with lots of windows & walk out to the 40 ft. wide deck with hot tub & BBQ. Gorgeous chefs/entertainers' kitchen with lots of drawers & cupboards, quartz counters space, center island with seating, serving area, cupboard organizers & high-end appliances: 48" wide fridge, 2 dishwashers, bar fridge/wine cooler, steam oven, Commercial-Style Range-Hood & more. The very spacious primary bedroom features a massive walk-in closet, 5-pce ensuite bath, double sided fireplace & an additional den/seating area. The large additional 3 bedrooms feature large windows & closets. Main floor laundry. The finished walk-out basement adds exceptional versatility offering high ceilings, 2 large rec rooms, bathroom, bedroom, wet bar, above grade windows, lots and lots of storage closets, 3 fireplaces & a separate walk-out to the yard. Beautifully manicured yards. The very private and generous backyard invites endless possibilities for entertaining, gardening, or simply relaxing in the serene, tree-lined setting offering its own paved boat launch, life boat dock plus sitting dock & stunning views of the lake and islands. Oversized garage (661 sq. ft.) with automatic opener & man door. Large driveway with no sidewalk and parking for 8+ vehicles. Wired for backup generator (included). Full irrigation system for all lawns and gardens. 12x12 garden shed. 5 fireplaces. Roof 2015 with leaf filter system. Furnace 7 years old, raised septic bed, drilled well & the list goes on and on. A must see! (id:60626)
RE/MAX Jazz Inc.
90 Cabernet Road
Vaughan, Ontario
Priced to sell quickly! Discover your perfect starter home in this charming Aspen Ridge townhome, ideally situated in the highly sought-after Thornhill Woods neighbourhood. Enjoy direct backing onto a park, offering serene views and easy access to green space. This home boasts a practical and convenient layout with 9-foot ceilings on the main floor, creating an airy and spacious feel. You'll find parquet floors throughout. The master bedroom is a true retreat, featuring a 4-piece ensuite and his-and-hers closets. For ultimate convenience, there's direct access from the garage. Location is key, and this home delivers: Minutes away from schools, parks, shops, worship place, major highways, and public transit. (id:60626)
Bay Street Group Inc.
Highway 41&27 Quarter
Aberdeen Rm No. 373, Saskatchewan
Prime farmland located directly off Highway 41 and Highway 27, just east of Aberdeen, SK. Great investment/holding opportunity minutes from Saskatoon, zoned Agriculture. Topography: Level/Nearly Level. Soil Class: C - 106 cultivated acres (SAMA) - 125 Cultivated acres according to Crop insurance. Lots of highway frontage on Highway 41, with additional access via Highway 27, allowing two possible entrances. This parcel sits at the junction of Aberdeen, Saskatoon, and Vonda, and if you continue on, Wakaw Lake, making it a very high-traffic area. (id:60626)
RE/MAX Saskatoon



