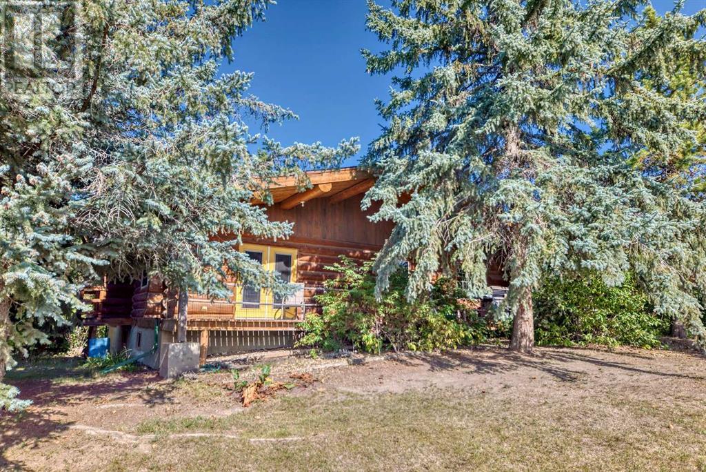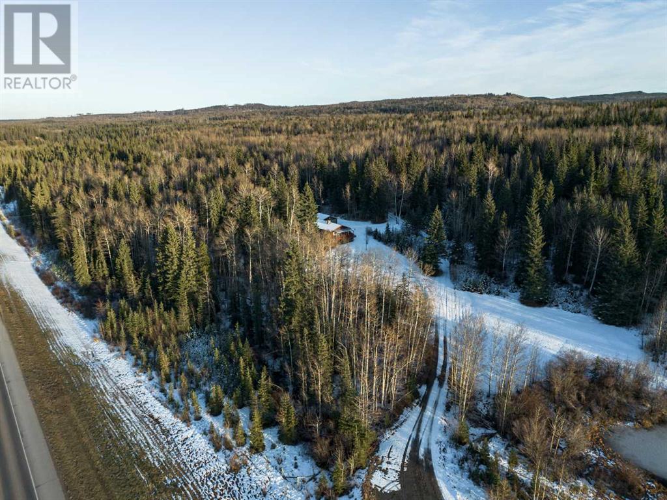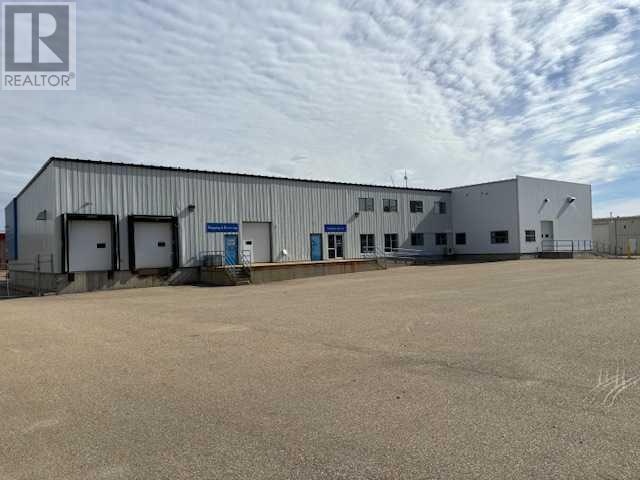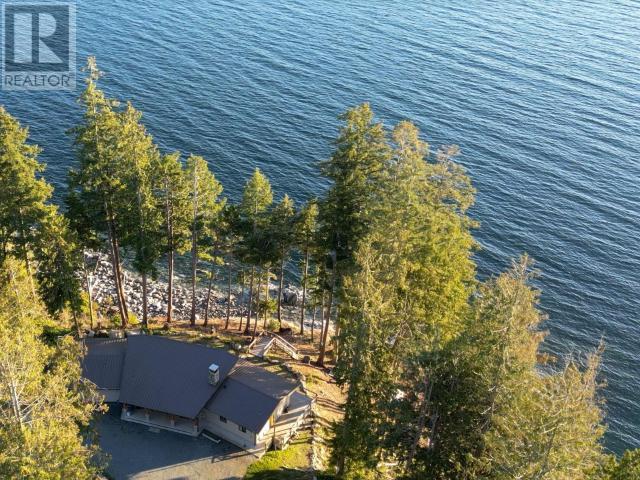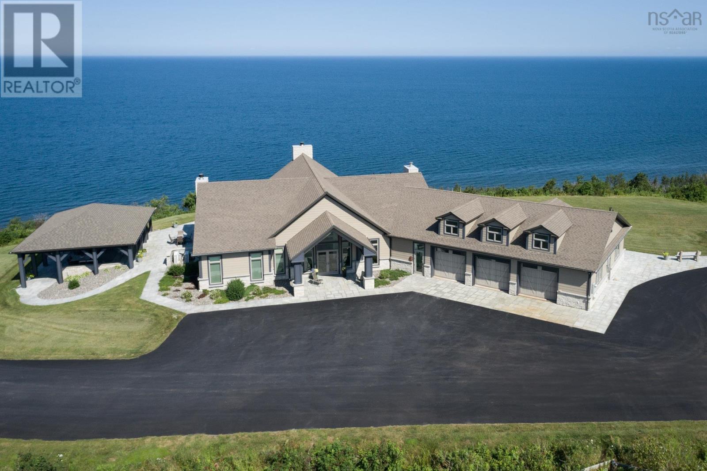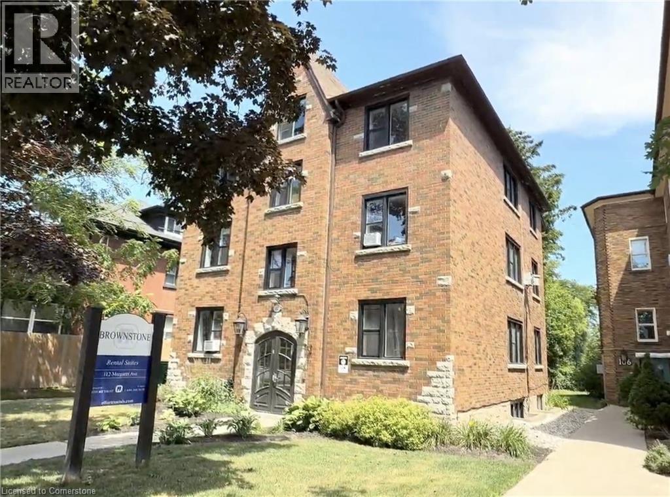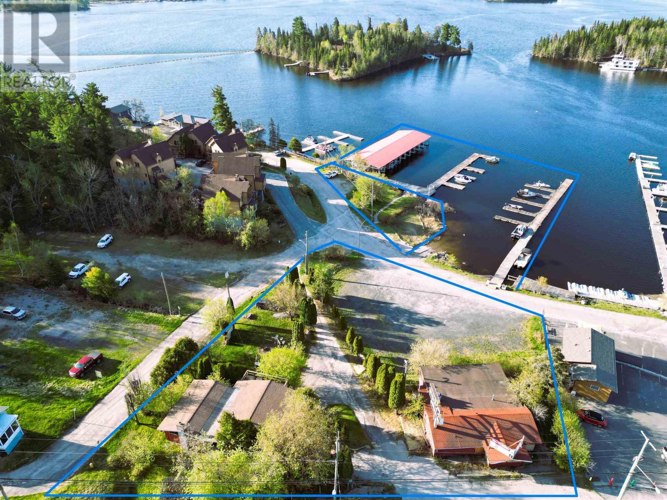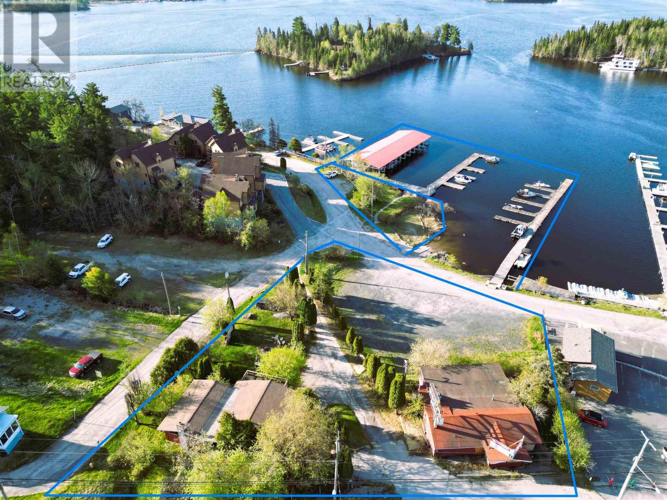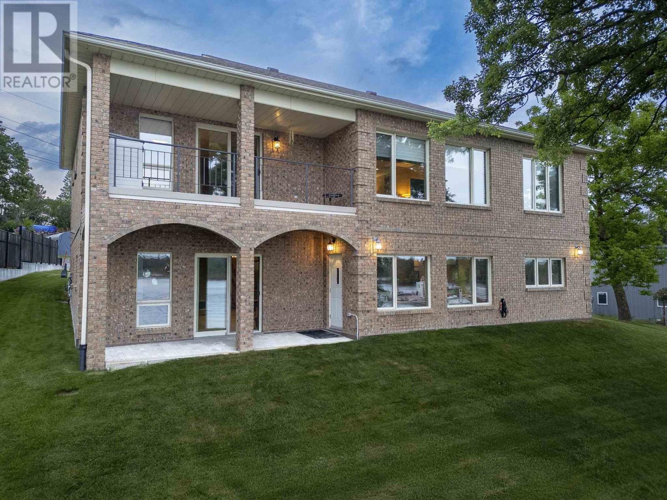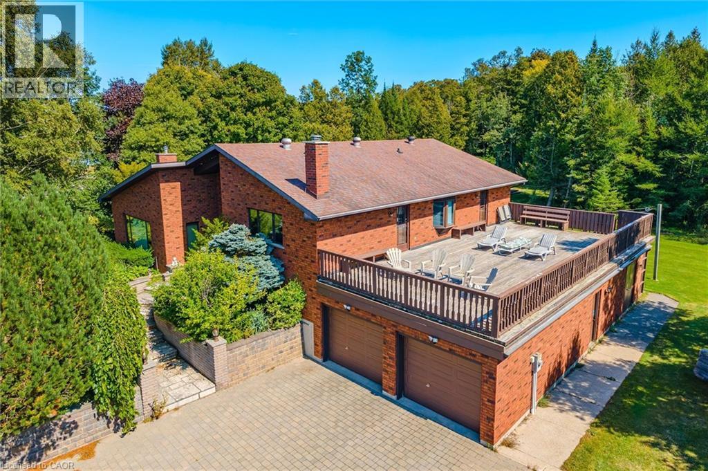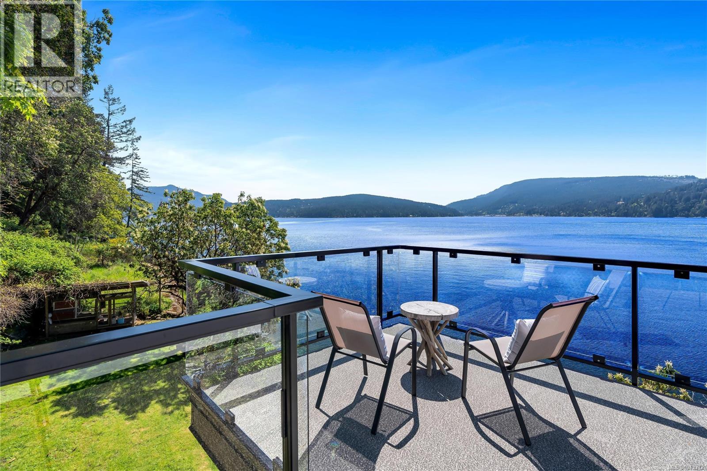25420 Township Road 400
Rural Lacombe County, Alberta
Perfect Equestrain Center.........84 x 200 heated indoor riding arena with viewing area & 2 pc bathroom...200x 100 outdoor riding arena....seperate heated barn with 14 box stalls....... approx 10 stock waterers....lots of large paddocks... 2nd home is 2684 sq.ft. modular home with attched garage.....hay shed, machine shed, all on paved roads... only 15 minutes east of Blackfalds... A must see to appriciate everything it has to offer....!!!!! (id:60626)
Cir Realty
101 & 102, 941 Makenny Street
Hinton, Alberta
The Town of Hinton is well-positioned for growth related to industry and tourism. This 103 acre property presents a unique opportunity as one of the largest freehold land parcels within Town limits. With nearly 3000 feet of frontage onto the Yellowhead Highway 16 corridor and acres of raw land set back from the road, the potential for a mixed use development exists. Zoned for Future Urban Development (FUD), but presently used as a residential homestead, the two dwellings on the property will be sold as is, where is. (id:60626)
Royal LePage Andre Kopp & Associates
4620 62 Street
Red Deer, Alberta
Centrally Located Warehouse with Office SpaceDiscover this exceptional warehouse ideally suited for a distribution center in the heart of Red Deer. Boasting dock-level access and expansive shelving, this facility is tailored for seamless operations. The front area features a customer reception service counter, complemented by a mezzanine offering three offices, a file room, and a staff room. With 20-foot ceilings, the warehouse provides ample vertical space for storage and maneuverability. Outside, a spacious fenced yard accommodates semi trailers, ensuring efficient loading and unloading. Centrally located in Red Deer, this warehouse enjoys convenient access to major transportation routes, enhancing logistical efficiency. Explore the potential of this well-appointed warehouse, perfectly poised to support your distribution needs. (id:60626)
Royal LePage Network Realty Corp.
12369 Scotch Fir Point Rd
Powell River, British Columbia
Oceanfront Timber Frame House, Guest Cabin & Shop - 500+/-feet of premium southwest exposed low-bank waterfront that wraps around a scenic point with it's own private beach. Located in Frolander Bay just south of Powell River, this 1.81 acre property offers a perfect blend of rural tranquility and modern amenities. Built in 2019, the two bedroom, 1700 sf home overlooks Malaspina Strait and features an open-concept design, a river rock fireplace, and stunning ocean views from every room. The functional single-level layout includes a large master bedroom with a walk-in-closet and ensuite. Tons of outdoor living space with 298 sf covered patio and 865 sf deck overlooking the water. The studio guest cabin is self-contained and the 38x40 ft shop is well equipped with 20 solar panels and rainwater collection system. There are also 3 RV hookups on the property. This property is truly one of a kind. Call to book your appointment to view today! (id:60626)
Landquest Realty Corporation
8482 Highway 337
Georgeville, Nova Scotia
INTERNATIONAL BUYERS WELCOME - Custom-built Carriage Trade Estate (completed in 2013) sits on a hilltop 80 meters above sea level facing the Northumberland Strait on 30 acres. 500 feet of private ocean frontage accessible via custom-built aluminum stair system. 360 degree vista with ocean view from all rooms. Watch fishing boats, cruise ships, yachts and pleasure craft, whales, seals, eagles and various seas and wildlife from any vantage point within the main house, adjacent Guest House, patio or gazebo. In winter, relax in front of any one of three fireplaces (propane). Set back from the road (1 km driveway) with a sensor system that provides forewarning of unexpected visitors, the house itself is equipped with an alarm system. The Main House is single-storey, fully accessible with roll-in (wheelchair)showers in each of three full washrooms (additional two piece powder room);11 foot ceilings; 18-foot vaulted ceilings in the Great Room, Primary suite and den. The primary suite has ocean-view and private out door access includes a fireplace, six piece ensuite; separate dressing room with floor to ceiling cabinetry and central island occupies a separate wing of the house. The main guest room, located in a separate wing , boasts over-sized ensuite. Kitchen facilities (Great Room) include built in fridge, freezer, gas cooktop, dishwasher, garburator, hot-tap, two ovens and warming drawer, a walk-in pantry has ample storage and six appliances (fridge, freezer, two wine fridges, garburator and dishwasher). Counter tops and back splashes are granite. The oversized, three bay garage includes mudroom and can accommodate extra vehicles or large workshop. Separate but adjacent guest house is fully equipped with five appliances , propane fireplace, in-floor heating; two bedrooms, two baths and lower level "bunkie". 40 x 30 covered Gazebo has retractable screens and provides extra living space including outdoor kitchen facilities. (id:60626)
Royal LePage Highland Properties - D100
112 Margaret Avenue
Kitchener, Ontario
Charming 12-unit brownstone in Kitchener’s sought-after Mount Hope neighbourhood, steps to the ION LRT, Kitchener GO Station, hospitals, parks, and downtown amenities. Built in 1942 and extensively updated, the property features all one-bedroom suites with modern kitchens, stainless steel appliances, luxury plank flooring, and on-site laundry. Current NOI $110,733, representing a 5% cap rate at asking price. Seven surface parking spaces (off-site). Strong rental demand from professionals, healthcare workers, and students. HST in addition to purchase price where applicable. Confidential rent roll and P&L available upon execution of a Confidentiality Agreement. (id:60626)
Real Broker Ontario Ltd.
543 Lakeview Drive
Kenora, Ontario
**Prime Highway Commercial Waterfront Opportunity** **Ideal for Hotel Development** Preliminary design plans have been developed, making this property a prime candidate for hotel development. But that's not all - many other business uses are permitted, offering endless possibilities. **Floating Boat Port and Updated Docking** Imagine a floating boat port and updated docking facilities, accommodating over 50 vessels. This feature promises a continuous revenue stream. **All Services On Site** All essential services are available on-site, ensuring a seamless development process. **Unmatched Location** Situated directly off the TransCanada Highway, this property boasts immense traffic flow and optimum visibility from both the road and waterside. **A Golden Opportunity in Kenora** Seize this fantastic opportunity to bring your vision to life in Kenora. With robust local support year-round and a population surge during the summer months, thanks to booming tourism, this prime waterfront property is perfect for your next business venture. Note: Lot Lines Displayed On The Images Are For Visual Representation Only. Contact The Listing Agent For More Information (id:60626)
RE/MAX Northwest Realty Ltd.
543 Lakeview Drive
Kenora, Ontario
**Prime Highway Commercial Waterfront Opportunity** **Ideal for Hotel Development** Preliminary design plans have been developed, making this property a prime candidate for hotel development. But that's not all - many other business uses are permitted, offering endless possibilities. **Floating Boat Port and Updated Docking** Imagine a floating boat port and updated docking facilities, accommodating over 50 vessels. This feature promises a continuous revenue stream. **All Services On Site** All essential services are available on-site, ensuring a seamless development process. **Unmatched Location** Situated directly off the TransCanada Highway, this property boasts immense traffic flow and optimum visibility from both the road and waterside. **A Golden Opportunity in Kenora** Seize this fantastic opportunity to bring your vision to life in Kenora. With robust local support year-round and a population surge during the summer months, thanks to booming tourism, this prime waterfront property is perfect for your next business venture. Note: Lot Lines Displayed On The Images Are For Visual Representation Only. Contact The Listing Agent For More Information (id:60626)
RE/MAX Northwest Realty Ltd.
238 Hood Road
Markham, Ontario
Rare Opportunity to own an Industrial condo with extensive improvements at 238 Hood Rd*Fronting directly on Hood Rd in one of Markhams most demanded areas*This versatile unit offers a functional layout with Retail showroom+ warehouse + Approx 1000 sq ft mezzanine for extra square footage, one washroom, racks and shelving, all within a prestigious building with excellent street exposure and ample on-site parking. With easy access to Hwy 404, Hwy 407, and Steeles Ave* This turn-key property is currently home to a Long-standing Paper Printing business with Loyal customers, making it an ideal Investment or End-user opportunity in a prime Markham business hub. (id:60626)
RE/MAX Partners Realty Inc.
110 Lakeside Crescent
Kenora, Ontario
Executive Waterfront Estate on LOTW. Rarely does a residence of this distinction grace the market in such a coveted location-where luxury meets unparalleled access to Kenora’s finest amenities and the breathtaking expanse of LOTW-The 8th Wonder Of The World. The home offers a Sophisticated Design with Impeccable Craftsmanship. Spanning approx. 3,800sqft over 2 meticulously maintained Lvl, this home boasts 4+ Br, 4 Bth and a lush professionally landscaped grounds enhanced by an automated irrigation system. Every detail reflects thoughtful design and superior quality. Step through the arched entry into an oversized foyer where timeless elegance and refined finishes set the tone for the homes contemporary design. The heart of the home is the 2-tiered LR, where gleaming hardwood floors and a stately brick-faced gas FP create an inviting ambiance. The Lwr tier offers a cozy retreat for movie nights or soaking in panoramic southern views. The gourmet Ktn is a chef’s masterpiece, featuring heated tile flooring, a sprawling granite island and premium built-in appliances. Flowing seamlessly into the grand dining area, this space is designed for memorable feasts with loved ones. Tucked privately off the LR, the primary suite is a haven of tranquility. The spacious Br opens to a private waterside balcony, while the spa-inspired ensuite pampers with a jetted tub, shower and an expansive walk-in closet. The walk-out Lwr Lvl is an entertainer’s dream, featuring a vast rec rm, office, 3 additional Br, 2 full Bth and a den easily convertible to a 5th Br. The potential for a sep suite is also possible. The expansive 3-stall garage is ready for all your vehicles and toys. Step outside to your own slice of paradise-where a pristine sand beach is framed to the north by a Century Old Stone Wall layed by craftsman from years gone by. A solid dock and storage shed stand ready for endless adventures. This is more than a home-it’s a legacy property in one of LOTW’s most enviable l (id:60626)
RE/MAX Northwest Realty Ltd.
74 Miramichi Bay Road
Port Elgin, Ontario
Welcome to Miramichi Bay Road Saugeen Shores! This magnificent side split home sits directly on Miramichi Bay, with panoramic views of Lake Huron from multiple sides. This home was built for entertaining with up to 5 bedrooms, multiple eating areas and outdoor spaces. The approximately one third of an acre property is beautifully landscaped with mature trees and perennials, interlock driveway with ample parking, concrete walk ways, steps and retaining walls. This home features an inviting two story front entry with large foyer open to a spacious vaulted great room, featuring a stunning wall to wall stone wood burning fireplace. This spectacular room is accented with custom wood beams, solid oak floors and other mill work. The formal dining room between the great room and kitchen allows for easy family gatherings in all seasons. The full kitchen includes an eating area that comfortably seats six and exits directly onto the large covered porch with panoramic lake views. This area has always been the heart of the home. The upper floor features three bedrooms and a large bathroom. One of the bedrooms features a kids bunky for sleepovers. The cozy lower level features a family room with wood stove and two guest bedrooms on ground level above grade, one with ensuite bath. There is a huge wood deck over the double garage with magnificent lake views where you can take in this area's renowned magical sunsets. This home was built to exacting standards, and is heavily insulated to survive the harshest weather to ensure you can enjoy living here year round. There are many trails to hike in the woods directly behind the home as well as the lake trail that runs along the shoreline directly in the front of the house. Port Elgin, Southampton, grocery, shopping, marina and community centres near by. Wonderful year round living. (id:60626)
RE/MAX Twin City Realty Inc.
468 Arbutus Ave
Duncan, British Columbia
Welcome to your private oceanfront paradise in Maple Bay! With 325 ft of unobstructed south-facing shoreline, this fully renovated 2,900 sq/ft home offers breathtaking views from every room. An 18-ft NanaWall opens the living room to a 254-ft wrap-around balcony that nearly touches the water, perfect for entertaining or quiet relaxation. Set on a no-through road, enjoy total privacy with only the sounds of waves and nature. Outdoor enthusiasts will love Maple Mountain’s trails just steps away, plus Mount Tzouhalem and nearby marinas. Moor your boat on the buoy out front or head to the yacht club. The lush yard features a creek for summer swims, refreshing winter plunges, and a hot tub for year-round enjoyment. Multiple south-facing decks are ideal for family barbecues, while extras include a detached 2-car garage, carport, and guest shack—perfect for visitors or rental income. A rare chance to blend luxury, nature, and adventure in sought-after Maple Bay! (id:60626)
Sotheby's International Realty Canada

