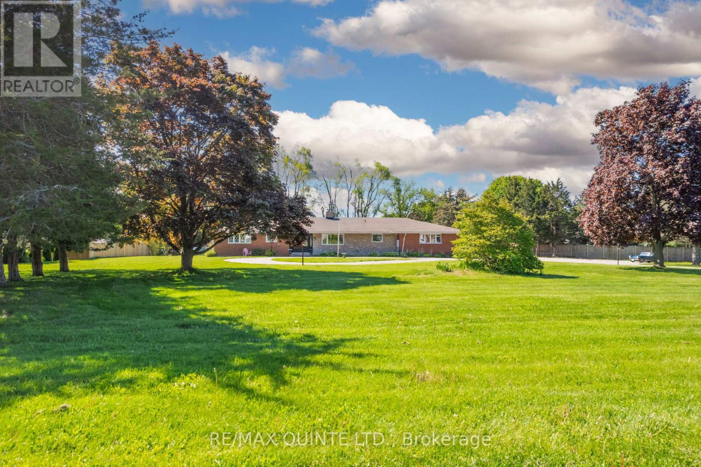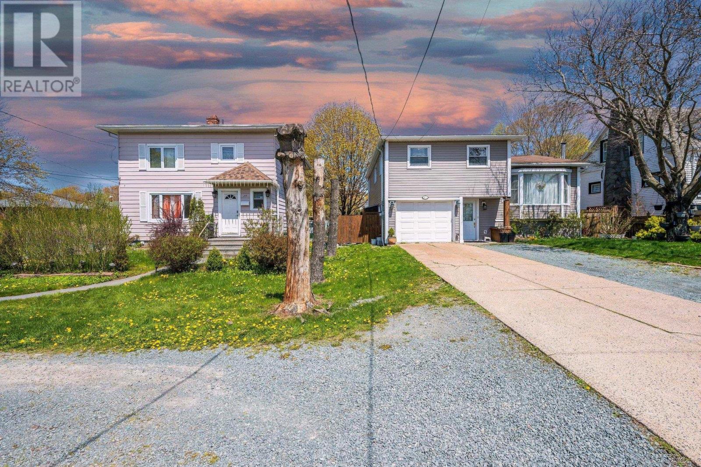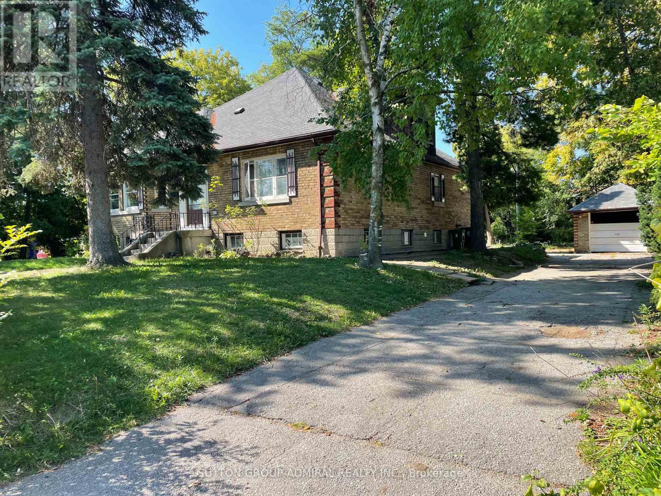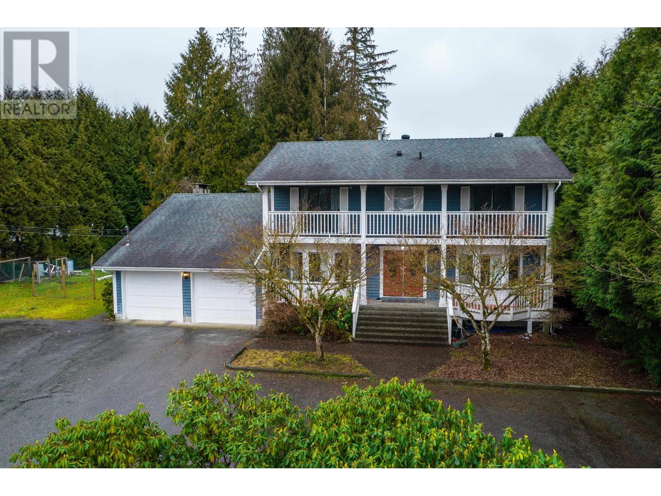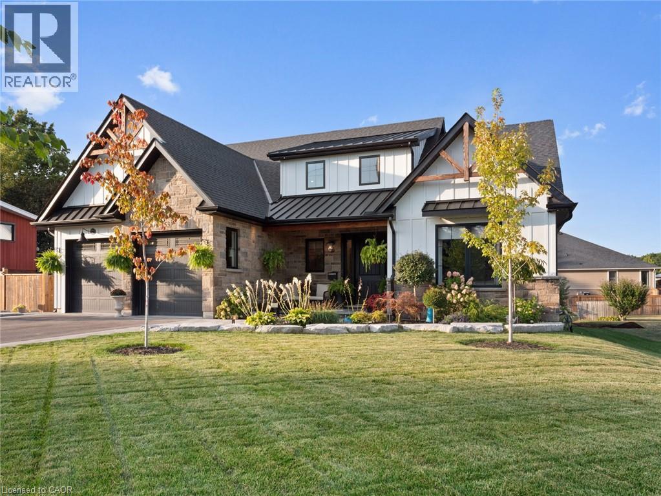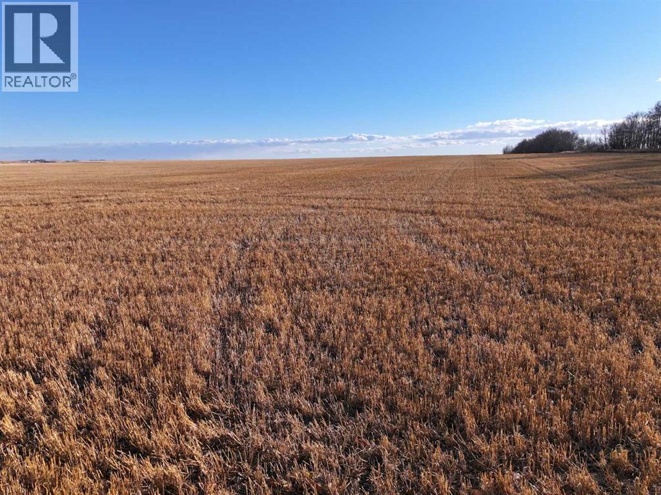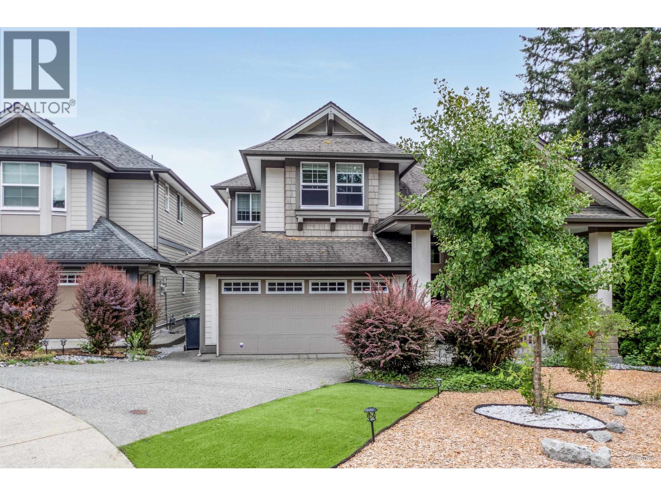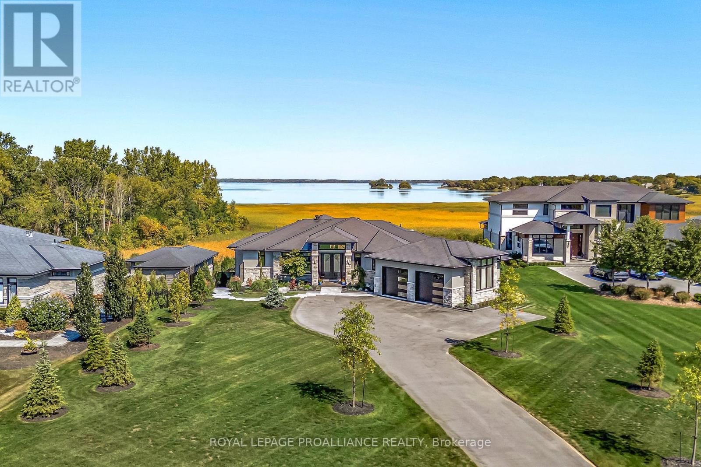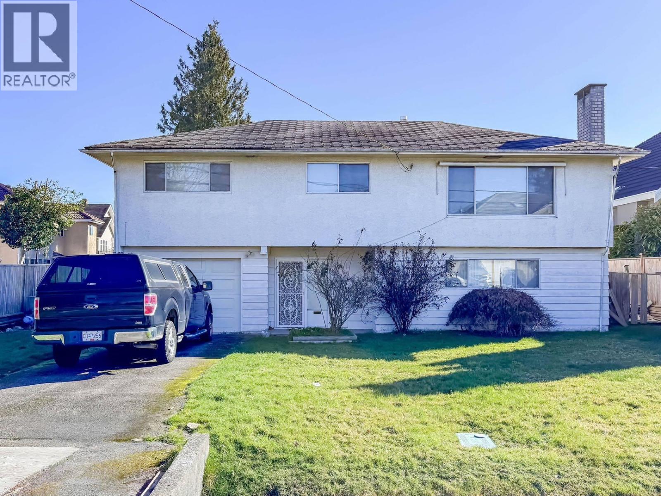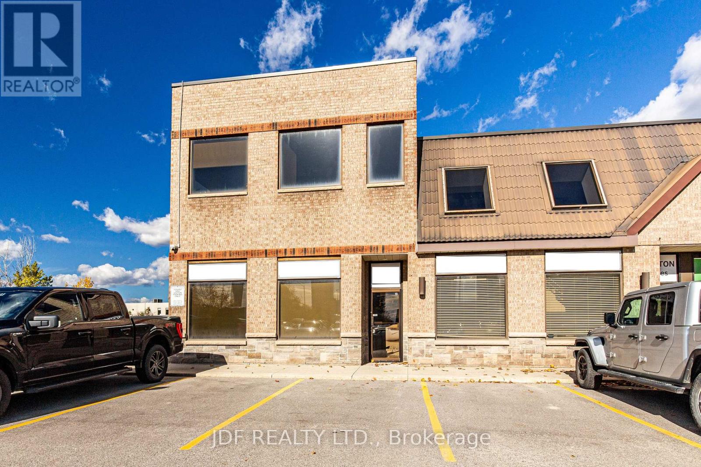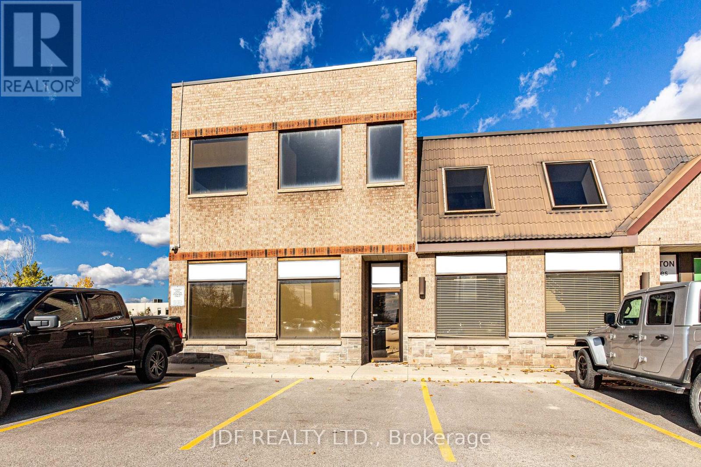25 Singleton Street
Brighton, Ontario
This rare and exceptionally located property consists of almost 2 acres in the heart of the constantly developing Town of Brighton. As part of the Municipality of Brighton's Official Plan, this is located in the Central Area District, which permits Low and Medium Density Development. This allows for several different viable options in this thriving area which is so highly sought. There are Draft Concept Plans available which include potential development for Freehold townhouses, Residential Building Lots and Condominiums. Various other potential uses include retail, office, hospitality, etc. Please discuss your intended use with the Municipality of Brighton. There is a 4 bedroom (2+2) brick bungalow with 3 full baths that could be ideal for the growing family. The basement is partially finished, but there are finishes/updates required. There is an attached double garage, and all town amenities are within walking distance. Please note that the Seller will consider a VTB Mortgage. (id:60626)
RE/MAX Quinte Ltd.
172 & 174 Victoria Road
Dartmouth, Nova Scotia
An exceptional opportunity awaits at 172174 Victoria Road in Dartmouth two adjoining properties offering a combined 41,403 sq feet of buildable space in a highly accessible and amenity-rich location. Zoned COR (Corridor), this site allows for as-of-right development, presenting a straightforward path to approval for a multi-residential project with the potential to deliver approximately 49 to 75 residential units. Ideally situated, the site is surrounded by key local amenities that make it an attractive location for future residents. Just minutes away are Mic Mac Mall, Brightwood Golf Course, the Bridge Transit Terminal, a large sports complex, and a major commercial hub featuring a grocery store, pharmacy, and restaurants. With five bus stops located within 100 meters of the property, the area is extremely well-served by public transit and benefits from strong connectivity to the broader Halifax Regional Municipality. Downtown Halifax is also only a 10-minute drive away, enhancing the appeal for commuters and professionals. This is a level, development-ready site with no known environmental concerns such as steep slopes, wetlands, watercourses, or easements, helping to streamline the building process. Whether you're a developer looking to meet growing housing demand or an investor seeking a centrally located, high-potential project, 172174 Victoria Road offers a rare opportunity. With zoning, location, and infrastructure all aligned, this site is ready for your vision a dynamic residential community in the heart of Dartmouth, designed for families, professionals, and investors alike. (id:60626)
RE/MAX Nova
2 Botfield Avenue
Toronto, Ontario
4 + 3 Bedrooms Detached Home In Bloor W & Kipling Area, Extra Wide Lot (90' X 110'). Great Investment in Highly demanded area. Possible Redevelopment option with Lot Severance (check with municipality). Property is Vacant but Rentable with 2 separate units (some TLC needed) .Investors with Vision are Welcome. Close by to Islington City Centre, TTC and Go Station.Restaurants, Shopping centers, Parks, Places Of Worship, Schools in walking Distance. Major HWYS and Pearson Airport Close by. (id:60626)
Sutton Group-Admiral Realty Inc.
25 Singleton Street
Brighton, Ontario
This rare and exceptionally located property consists of almost 2 acres in the heart of the constantly developing Town of Brighton. As part of the Municipality of Brighton's Official Plan, this is located in the Central Area District, which permits Low and Medium Density Development. This allows for several different viable options in this thriving area which is so highly sought. There are Draft Concept Plans available which include potential development for Freehold townhouses, Residential Building Lots and Condominiums. Various other potential uses include retail, office, hospitality, etc. Please discuss your intended use with the Municipality of Brighton. There is a 4 bedroom (2+2) brick bungalow with 3 full baths that could be ideal for the growing family. The basement is partially finished, but there are finishes/updates required. There is an attached double garage, and all town amenities are within walking distance. Please note that Seller will consider a VTB Mortgage. (id:60626)
RE/MAX Quinte Ltd.
12460 Ansell Street
Maple Ridge, British Columbia
Welcome to this charming Colonial-style home in the highly sought-after Academy Park neighborhood. Nestled on a flat 1-acre lot, this spacious 5-bedroom, 4-bathroom home offers a private, secluded feel while being conveniently close to town. The full basement provides ample storage or potential for customization. Enjoy the benefit of city water and the convenience of walking distance to schools, including prestigious Meadow Ridge Private School. With plenty of parking, including RV parking, this home is ready for your personal touch. Bring your ideas and make it your own! (id:60626)
Royal LePage Elite West
253 Central Avenue
Grimsby, Ontario
Welcome to your dream home — a custom-built bungaloft that blends timeless craftsmanship with modern luxury. Nestled beneath the Niagara Escarpment, this home makes a lasting impression with its landscaped lot, post-and-beam porch, and striking stone accents. Inside, 9-foot ceilings and wide-plank hardwood floors set the tone for open, elegant living. The great room boasts 12-foot vaulted ceilings with Douglas fir beams, a two-sided glass fireplace, and a 16-foot sliding wall opening to a backyard oasis. The gourmet kitchen features solid maple cabinetry, quartz counters, paneled appliances, a farmhouse sink, pot filler, and a large island perfect for gathering. The primary suite offers a cathedral ceiling and a spa-like ensuite with heated porcelain floors, double vanities, and a freestanding tub. Upstairs, a bright loft overlooks the great room, while the finished lower level includes two bedrooms and a bath. Outdoors, enjoy a covered porch with fireplace, manicured landscaping, and a separate garage with workshop. Built to the highest standards—with Wi-Fi blinds, tankless water heater, and solid-core doors—this five-bedroom, four-bath home pairs modern comfort with timeless design. A rare opportunity to own a home where every detail reflects beauty, quality, and lasting value. (id:60626)
Exp Realty
Nw-6-23-21-W4 Sw-7-23-21-W4
Gleichen, Alberta
Excellent opportunity to own 320 acres of prime farmland located northeast of Gleichen. This highly productive land features #2 soil, ideal for a variety of crops and farming operations, and generates surface lease revenue ($5,650). This parcel can be purchased in conjunction with MLS® A2269540 (NE 36-22-22-W4), offering a rare opportunity to expand your agricultural operation in a strong and established farming area.As per sellers’ instructions: The sellers will not consider any offers until 1:00 PM on December 17, 2025. All offers must be submitted to Real Estate Centre in a sealed envelope (email submission by arrangement) and must be written on an AREA purchase contract by a Realtor licensed in the province of Alberta. The seller reserves the right to accept, counter, or reject any offer, and the highest or any offer may not necessarily be accepted. All offers must remain open for a response for 72 hours.Deadline for all offers to be submitted is 12:00 noon on December 17, 2025. (id:60626)
Real Estate Centre - Coaldale
Real Estate Centre
3462 Stephens Court
Coquitlam, British Columbia
Nestled in Burke Mountain's serene landscape, this exquisite three-level Foxridge home combines luxury with functionality. Situated on a spacious corner lot adjacent to hiking trails, it boasts a thoughtful layout with upgraded hardwood floors, a gourmet kitchen featuring premium stainless steel appliances, and a cozy gas fireplace in the living area. South-facing terraces on multiple levels offer stunning views of Mount Baker and Fraser Valley. The upper level includes a master bedroom with an ensuite bathroom and three additional bedrooms. The walkout basement features a versatile space with a bedroom, full bath, and a home gym. Ideal for families, it is within walking distance to schools, daycare, and just minutes drive from Coquitlam Centre, T&T, Douglas College, and SkyTrain. (id:60626)
Nu Stream Realty Inc.
77 Navigation Drive
Prince Edward County, Ontario
Incomparable home, with keen attention to the interplay of design and lifestyle, and strikingly completed by immaculate landscaping, including resort-style outdoor pool area and pristine surrounds, this stunning 3 bed 3 bath walkout home is an inimitable property in an uncompromising location in prestigious "Watermark on the Bay". Soak in the daily beauty of the ever-changing landscape of Bay of Quinte views, framed by expansive water-view windows at every opportunity. 11" coffered ceiling, and a soaring stone fireplace comfortably defines the striking living space- beautifully balancing grand entertaining with warm sophistication.Gorgeous kitchen designed with true attention to functionality and family, with each element adding ease of use and clean craftsmanship. Serving as the true heart of the home, it seamlessly connects to a generous dining area or versatile den, with garden door to the expansive elevated deck.The primary suite spans the north side of the home, a private retreat with serene views, walk-in closet with built-ins, a custom 5-pc ensuite, and patio door to the deck. Two additional bedrooms rest on the south side of the home, one with ensuite privilege to a well-appointed 3-pc bath.A beautiful home office, spacious mudroom/laundry, with access to a private south facing patio, and door to the double garage with car lift, completes the main floor.Walkout lower level offers the opportunity to add generous living space, bedrooms and a full bath, while extending indoor-outdoor living with access to the covered hot tub and stunning backyard.Meticulously landscaped with ease of maintenance and privacy in mind the curated outdoor spaces compliment the natural surroundings and create a gracious setting for outdoor living and entertaining. Situated just inside Prince Edward County only minutes to the City of Belleville. An undoubtedly rare and uncompromising lifestyle of sophistication, privacy, and distinction awaits. Feel At Home on Navigation Drive. (id:60626)
Royal LePage Proalliance Realty
8520 Cantley Road
Richmond, British Columbia
INVESTOR ALERT! Prime opportunity in Richmond´s highly desirable Lackner neighborhood! This 8328 sf (66x126) lot presents an excellent chance to build your dream home in a quiet, family-friendly community,surrounded by luxury multi-million dollar homes, making it a fantastic investment. Great location, walking distance to Blundell shopping area, top-rated schools, parks nearby. Don't miss out!! (id:60626)
RE/MAX Crest Realty
10 - 56 Pennsylvania Avenue
Vaughan, Ontario
Prestige Office Space at Pennsylvania Ave & Millway Ave in the heart Of Vaughan Metropolitan Center, Close to TTC Subway, Public Transit & 400 & 407 Highways. Bright, Spacious Private Offices, Boardroom and Large Second Floor Open Area Ideal for Display Area or Open Concept Office Cubicles. All Offices & Work Areas Complete with Full Data & Communication Wiring. Dedicated Server Room. Large, Spacious Ground Floor Lunch/Showroom. Drive In Rear Shipping Door. (id:60626)
Jdf Realty Ltd.
10 - 56 Pennsylvania Avenue
Vaughan, Ontario
Prestige Office Space at Pennsylvania Ave & Millway Ave in the heart Of Vaughan Metropolitan Center, Close to TTC Subway, Public Transit & 400 & 407 Highways. Bright, Spacious Private Offices, Boardroom and Large Second Floor Open Area Ideal for Display Area or Open Concept Office Cubicles. All Offices & Work Areas Complete with Full Data & Communication Wiring. Dedicated Server Room. Large, Spacious Ground Floor Lunch/Showroom. Drive In Rear Shipping Door. (id:60626)
Jdf Realty Ltd.

