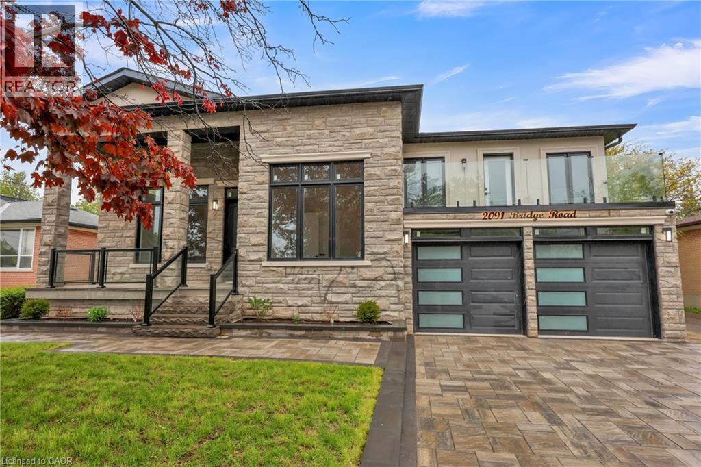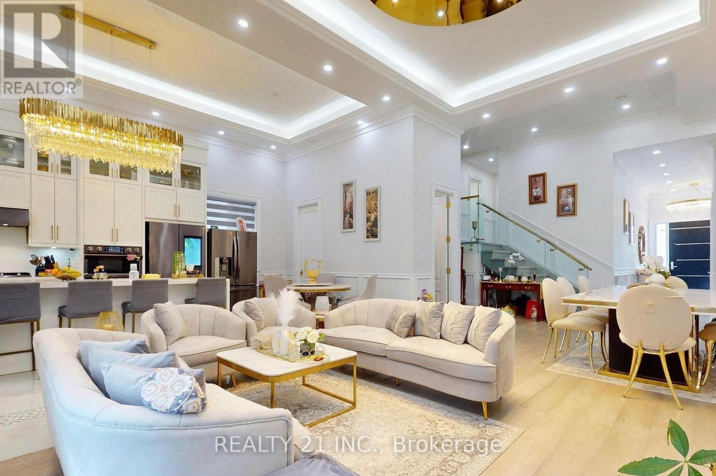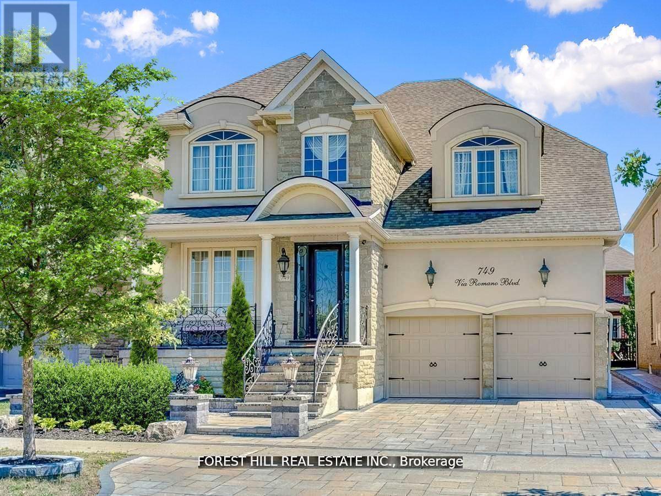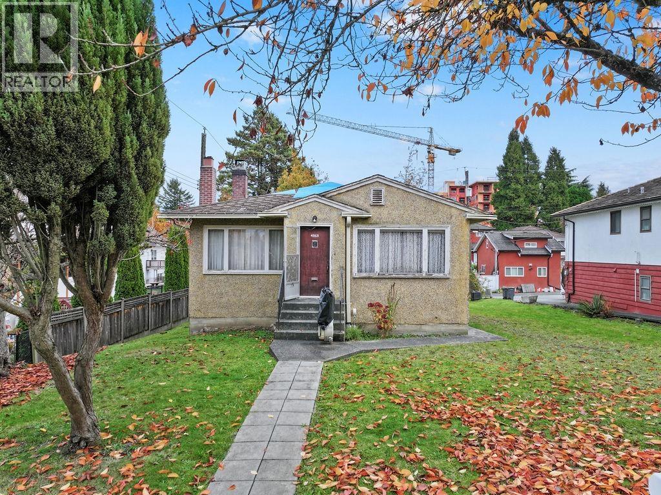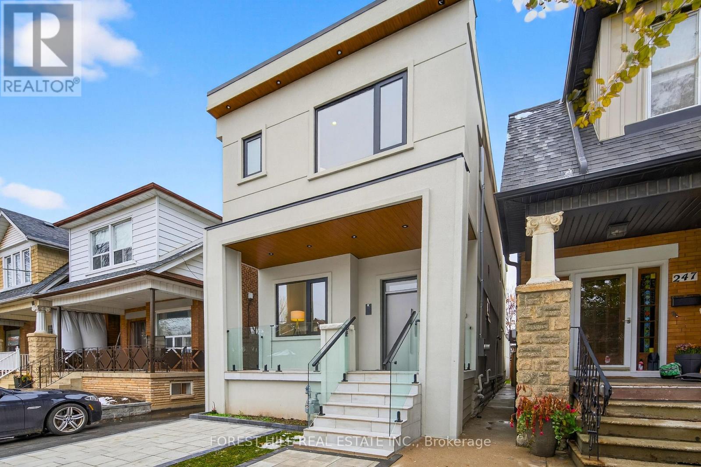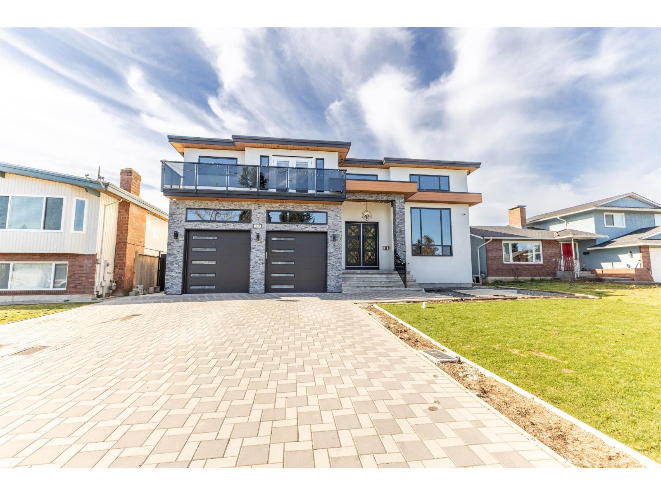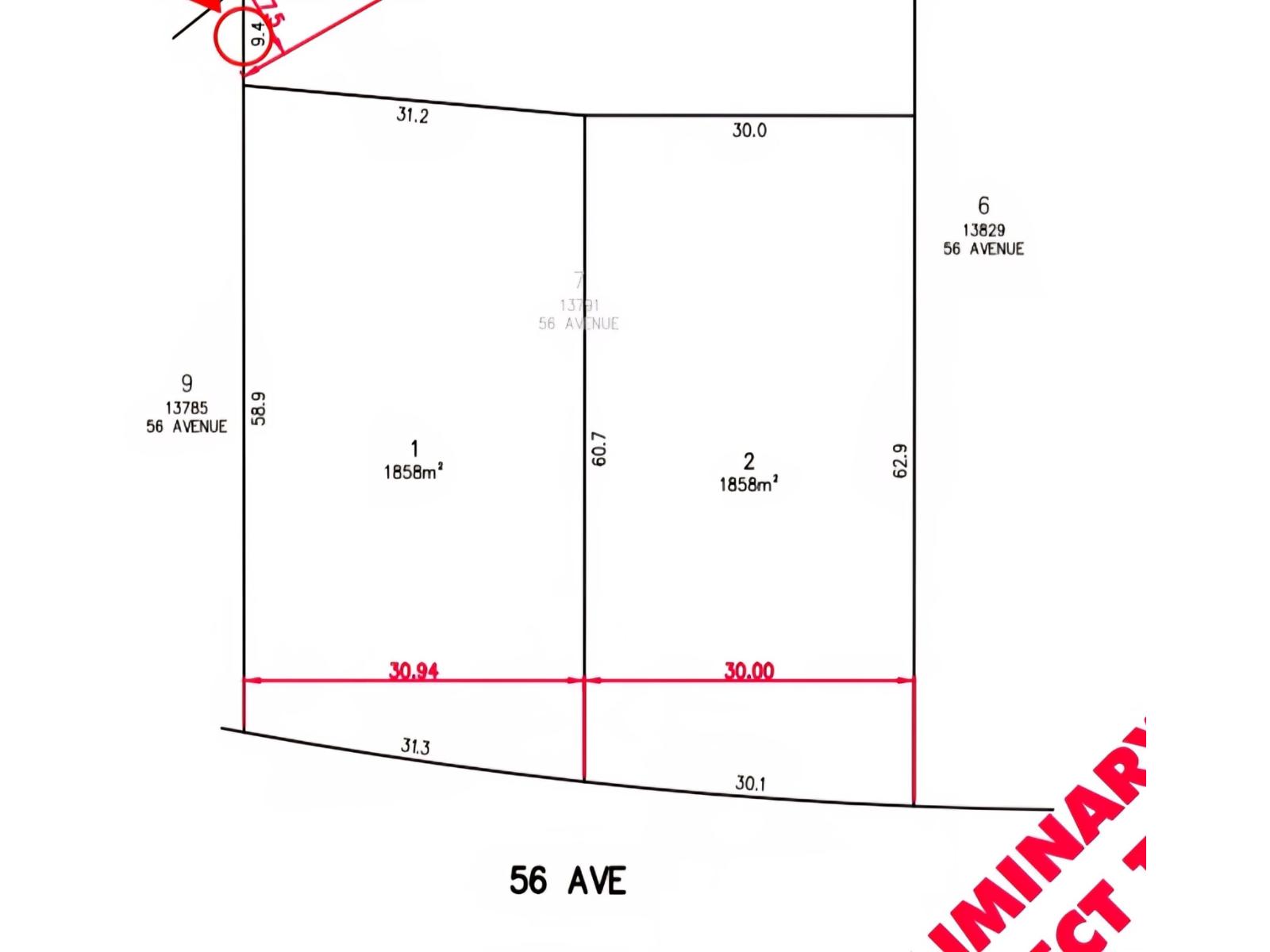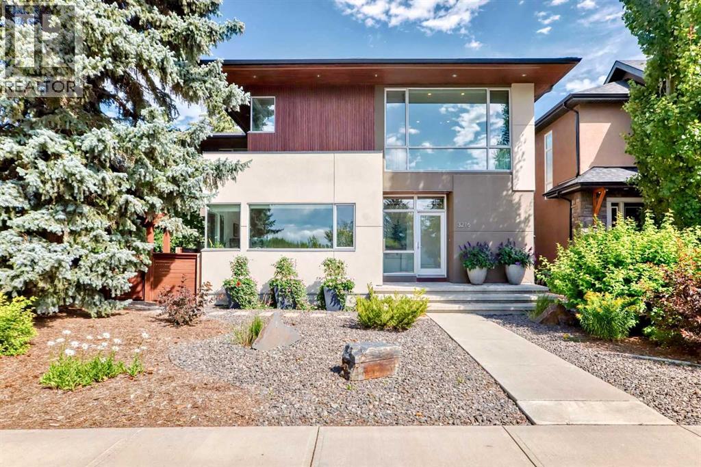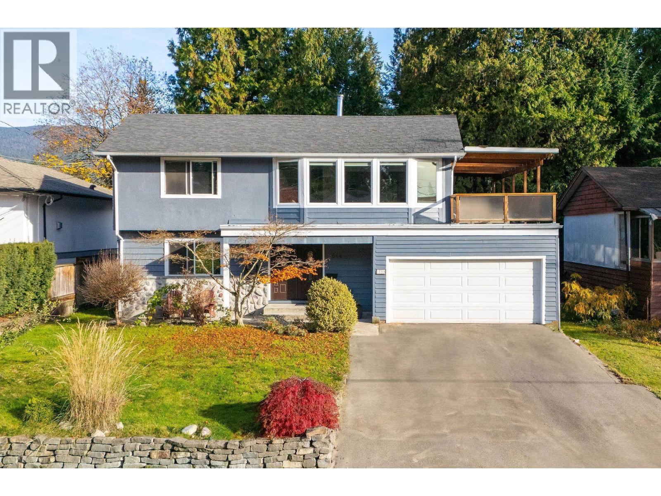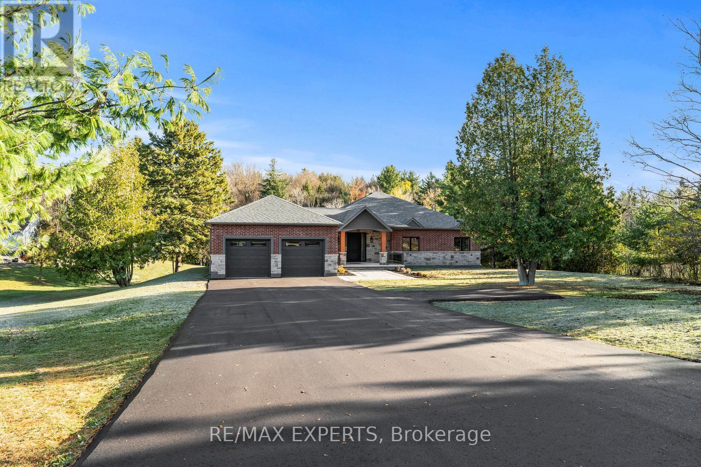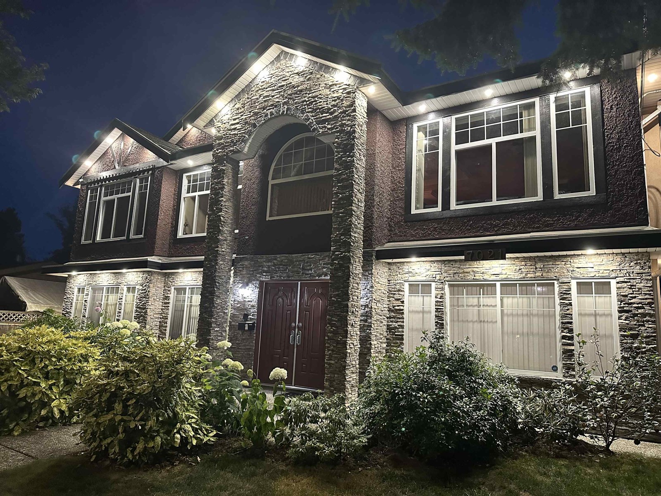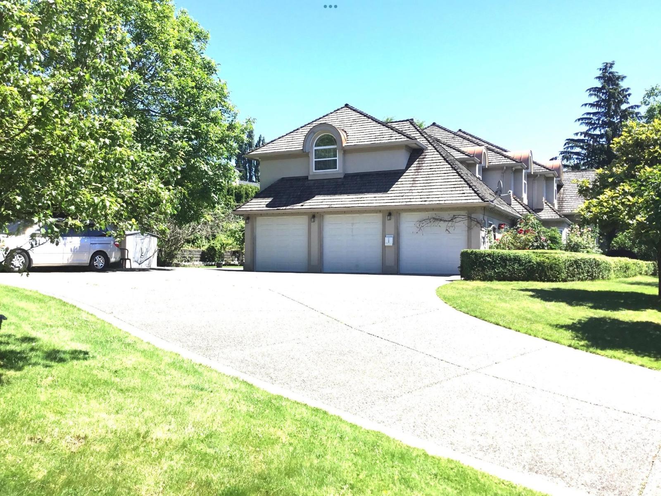2091 Bridge Road
Oakville, Ontario
Welcome to this spectacular home in the Bronte neighbourhood! Soaring 14' high ceiling through out main floor, it has 3 bedrooms and 2 full washroom on the main floor Primary BR on 2nd floor loft. Bright, well ventilated open concept living, dining and kitchen area filled with abundant natural light through out. The kitchen has built in high end Jenn Air appliances with white cabinets, quartz countertops, large center island, huge pantry cabinets and a computer niche . Upstairs has the large primary bedroom with a 5-piece ensuite, a large walk-in closet and a rare find walk out to balcony feature with glass enclosure, overlooking front yard. Fully finished legal basement has 2 bedrooms and 2 full washrooms, separate laundry and a separate entrance has Income potential. Extension of family room with Huge deck in back yard with glass railing, perfect for outdoor entertainment and relaxation. Additional well insulated storage/workshop shed in back yard perfect for a DIY/Hobby/Handyman. Close to QE community park and cultural center, schools, Bronte harbor and minutes away to Bronte GO and Highways. (id:60626)
Century 21 People's Choice Realty Inc. Brokerage
36 Craiglee Drive
Toronto, Ontario
Beautyful 5+3 Bed & 7 Baths Detached Home, Situated in In One Of Toronto's demanding Communities Birchcliffe-Cliffside, Beautiful Stone & Aluminum Cladding Exterior, Soaring 13 FT Ceiling, Luxurious Finishes Throughout: Coffered Ceiling, W/ Recessed Lighting, Wainscoting, Crown Mouldings, Hardwood Floors, Family Room w/ Custom Wall Unit + Modern Fireplace, Gold Accents Throughout, Imported Rare Sinks & Toilets, Custom Dream Kitchen, W/ Quartz Waterfall Counters & Matching Backsplash + Large Centre Island + Double Sinks + Oversized Pantry + Built-In High-End S/S Appliances, W/O Spacious Composite Deck W/ Glass Railing, Interlocked & Landscaped Backyard, Mezzanine Flr Incl. Bedroom & 3PC Bathroom & Laundry, Large Windows Throughout W/ 2 Balconies Oversized Primary Bedroom W/ Gorgeous 6Pc Spa Like Ensuite + Large W/I Closets W/ Built-in Shelves, Spacious Bedrooms w/ Connecting Bathrooms, Prof. Finished Basement + Separate Entrances W/ 3 Bdrms + 2 Full Bath Living/Dining + Rec Room & Much Much More! (id:60626)
Realty 21 Inc.
749 Via Romano Boulevard
Vaughan, Ontario
PRICED TO SELL!! Stunning 4+1 Bedroom Home in Upper Thornhill Estates Boasting Cathedral Ceilings, Hardwood Floors, and Large Windows. Enjoy a Functional Floor Plan with Main Floor Office, a Combined Open Concept Kitchen & Family Room Featuring Gas Fireplace & Large Windows. Step Into The Fully Hard & Soft Landscaped backyard with a Covered Hot Tub, Fully Equipped Outdoor Kitchen & Barbecue, and a Real Fire Pit. With Two-Car Garage and Professionally Maintained Front Yard, This Meticulously Cared For Home Offers Over 3500 Sq Ft of Luxurious Living Space. Come See For Yourself! *Some Photos Have Been Virtually Staged* **EXTRAS** Soaring 18Ft Cathedral Ceiling As You Walk In, Hardwood Floors Throughout, Private Office On Main Floor, Large Chefs Kitchen with a Spacious Island, Breakfast Area, Hot Tub, BBQ & Fire Pit. (id:60626)
Forest Hill Real Estate Inc.
4868 Commercial Street
Vancouver, British Columbia
Rarely available 60-foot frontage on a quiet street! This 60.8 x 108.5 ft (6,580 sq ft) lot offers outstanding potential under Vancouver´s new R1 zoning, allowing for duplex or multiplex development. An ideal canvas for builders and investors. Located in one of Vancouver´s most walkable, family-friendly pockets: a short walk to Lord Selkirk Elementary and Gladstone Secondary, close to Trout Lake, and shopping on Victoria Drive, enjoy a variety of local cafés, groceries, and shopping. Excellent transit access and bike routes nearby. (id:60626)
Oakwyn Realty Ltd.
249 Lauder Avenue
Toronto, Ontario
A rare custom-built masterpiece offering three exceptional living spaces in one address. 249 Lauder redefines modern, multi-functional living. Featuring a 4-bedroom main residence, a legal 2-bedroom above-grade basement suite, and a newly built 1-bedroom garden suite, this property delivers a unique three-unit configuration ideal for families who value beauty, flexibility, and income-generating potential. Bright, open interiors with soaring ceilings, oversized windows, and skylight create an uplifting atmosphere. The main residence includes two private en-suites, custom wardrobes, warm wood floors, LED mirrors, smart toilets, and a spa-like rain shower to elevate everyday living. The legal two-bedroom, one-bath basement suite with its own separate entrance offers seamless versatility for extended family, a dedicated workspace, or a reliable rental stream. Plus, the newly built one-bedroom garden suite, complete with one-and-a-half baths, further enhances the property's adaptability and is ideal for multi-generational living. Set on a 24x120-ft lot with driveway parking, this home blends luxury and practicality. Perfectly placed within easy reach of cafés, shops, parks, transit, and everyday conveniences, 249 Lauder Ave is a beautifully designed, move-in-ready custom home crafted for modern living, built to grow with your family today and your goals for tomorrow. Welcome home. (id:60626)
Forest Hill Real Estate Inc.
3265 Saturna Crescent
Abbotsford, British Columbia
Discover your dream custom home in West Abbotsford, offering over 6,000 sq ft of luxurious living space with 9 bedrooms and 9 bathrooms-featuring 5 bedrooms on the top floor and a main floor bedroom with a full bath. Enjoy an expansive floor-to-ceiling living room, a generously sized family room, and a chef-ready kitchen with an additional spice kitchen. Cozy winters are assured with radiant heat, and your movie nights will be elevated in your private theatre room. Plus, with the support of two mortgage helpers, this home is perfectly suited to meet your every need. (id:60626)
Sutton Group-West Coast Realty (Abbotsford)
13803 56 Avenue
Surrey, British Columbia
Rarely available 20,000sqft lot in the prestigious neighborhood of Panorama Ridge. Build your dream home on this flat rectangular lot approx 100ft x 200ft. This lot will be fully serviced and ready to build your home. Property is conveniently located with quick access to King George highway, Hwy 10 and Hwy 99. Don't miss out on this opportunity to build your dream home. (id:60626)
RE/MAX 2000 Realty
3216 5 Street Nw
Calgary, Alberta
This custom-built Alloy Homes residence combines modern design, premium finishes, and is located in the inner city community of Mount Pleasant with rare west-facing views into Confederation Park. Open-riser staircases with glass walls and a skylight fill the home with light, while hardwood floors, heated tile, and hydronic basement heating add comfort and style.The chef’s kitchen features Viking and Miele appliances, Caesarstone countertops, custom wood cabinetry, a large island, and walk-in pantry. Expansive windows and French doors in the kitchen and dining room overlook the park and open to a terrace and deck. A double-sided fireplace connects the dining and living rooms, and the front office/library offers a quiet retreat with park views.Upstairs, the primary suite boasts floor-to-ceiling windows, dual closets, and a spa-like en suite with walk-in shower, double sinks, cedar sauna, and custom cabinetry. Two additional bedrooms with built-ins, a bright bonus room, and a large laundry room complete the level. The basement includes a media room with surround sound, fitness room, open recreation space, guest bedroom, and a stone-clad gas fireplace.Exterior and mechanical highlights include stucco with cedar accents (refinished 2025), triple-pane Lux windows, a landscaped yard with irrigation, poured concrete terrace and deck, and a heated triple garage with skylights and EV-ready wiring. The home is equipped with two high-efficiency furnaces, HRV, A/C, boiler, water softening and filtration, and a Crestron automation system with whole-home audio, automated lighting, upgraded Wi-Fi, and monitored security. (id:60626)
RE/MAX Real Estate (Mountain View)
2644 Kilmarnock Crescent
North Vancouver, British Columbia
In a quiet pocket of Westlynn, 2644 Kilmarnock Crescent captures what so many families are looking for - a comfortable, move-in ready home on a flat lot in a friendly community. Inside, you´ll find 4 bedrooms, 2 bathrooms, and 1,872 sq.ft of living space that feels both bright and practical. The updated kitchen, finished with stone counters, stainless steel appliances, and a smart layout, opens to the dining and living areas, creating a natural hub for daily life. Expansive windows frame leafy outlooks, while the covered deck extends your living space outdoors - perfect for barbecues or quiet evenings year-round. Downstairs offers additional flexibility with room for guests, teens, or hobbies, plus access to the flat backyard - complete with a hot tub and plenty of play space. With parking for two and walking access to Ross Road Elementary, Argyle Secondary, parks, and Lynn Valley´s trail network, this home offers the balance of comfort and community that defines North Vancouver living. (id:60626)
Royal LePage Sussex
211 Pine Avenue
Caledon, Ontario
Welcome to 211 Pine Avenue - a stunning, brand new custom-built bungalow offering over 3,600 sq ft of finished living space on a premium lot with a private pond. This bright, open-concept home features hardwood flooring, pot lights, and oversized windows showcasing tranquil green views. The gourmet kitchen boasts quartz countertops, stainless steel appliances, a bold island, and walkout to a private balcony. The primary suite includes a walk-in closet and spa-like ensuite. Recent upgrades include new front and back interlock (2025), hydro-seeding (2025), and a new septic system installed August 2025. Enjoy a 3-car tandem garage with parking for 11 vehicles. Steps to Palgrave Stationlands Park, Caledon Equestrian Park, and scenic trails - where luxury meets nature in the heart of Palgrave. *Some photos have been virtually staged to help illustrate the property's potential.* (id:60626)
RE/MAX Experts
7021 132 Street
Surrey, British Columbia
Well kept 9 bedrooms basement house on7227sq.ft lot.4142 sq.ft plus garage.Custom built 4 bedrooms on main floor plus sunroom on the main floor.3 full washroom and 2kitchens {main and spicy}. 9feet ceiling.Central vacuum system,Central A/C ,Surveilance Camera ,Separate Laundry for Tenants.Security alarm ,fully fenced and gated front and back yard. Close to both level of Schools,Bus service ,Shopping Malls.close to Newton Rec centre.Easy access to all major routes. Two Bedroom Legal Suite plus 2 bedrooms and 1 bedroom potencial basement for mortgage helper.Rental income from suite Around $5000 per month.Back lane access . (id:60626)
Sutton Premier Realty
34991 Hamon Drive
Abbotsford, British Columbia
Custom built with the best materials available at the time. 7,110 sqft of living space on a 24,742 sqft lot there is room for everyone & your hobbies! Very private home surrounded with beautiful garden, fruit trees on the upper slope. You will be impressed when entering the home with a beautiful foyer & custom staircase. Oak kitchen cabinets & granite counter tops, Large living room, a family room with oak entertainment cabinets and storage, office, bedrms & laundry room. 5 bedrms with 4 full bath on the top floor including massive master bedroom and full en-suite. 2400 sqft bsmt rec room can be potential suite with separate door. Huge drive way & 3 cars garage. Just mins from Hwy#1, Save-On-Foods, Costco, Walmart, Dairy Farm, Home Depot, shops, & border. Home does Need new paint and roof. (id:60626)
Grand Central Realty

