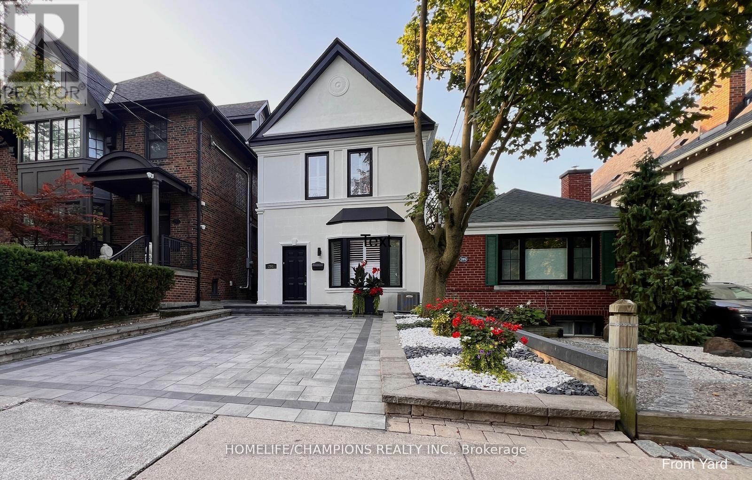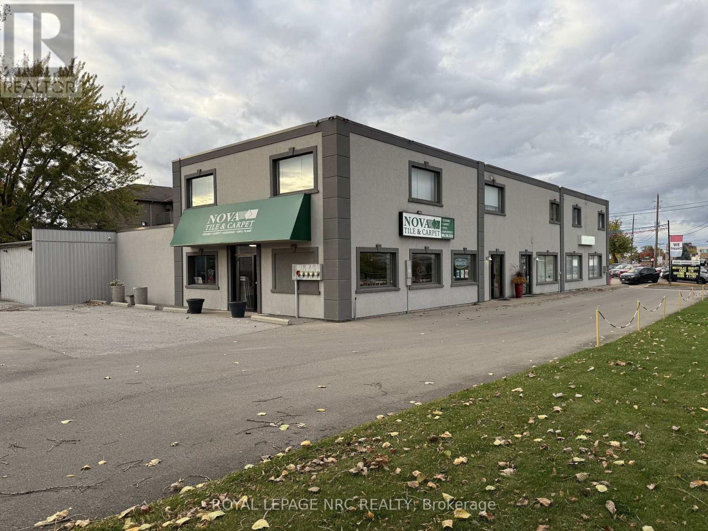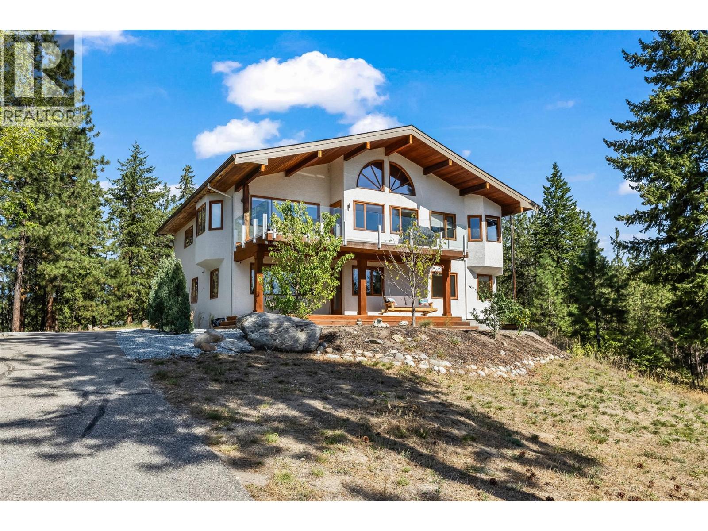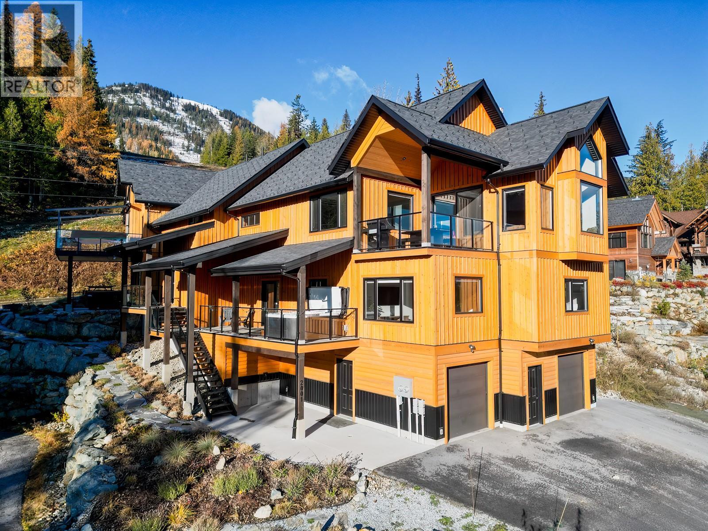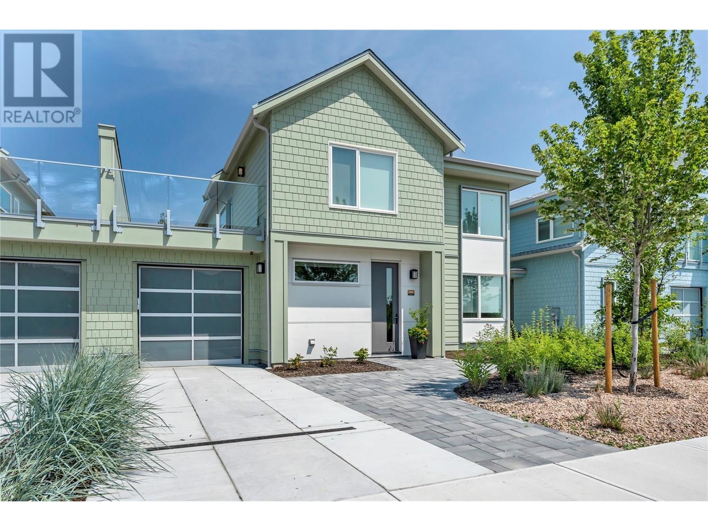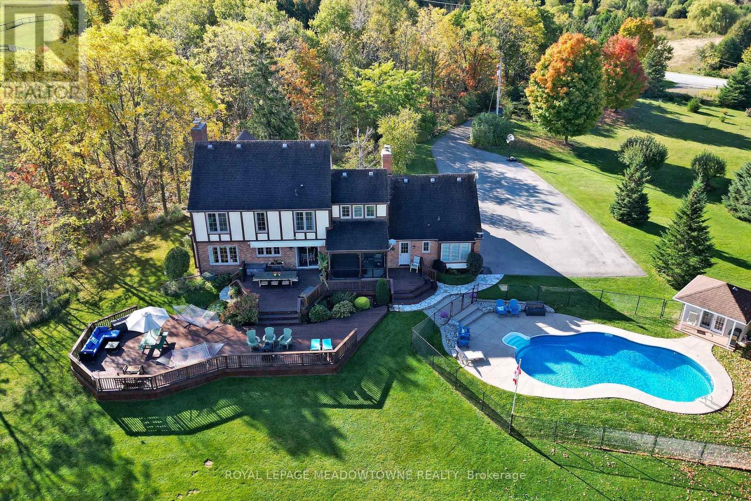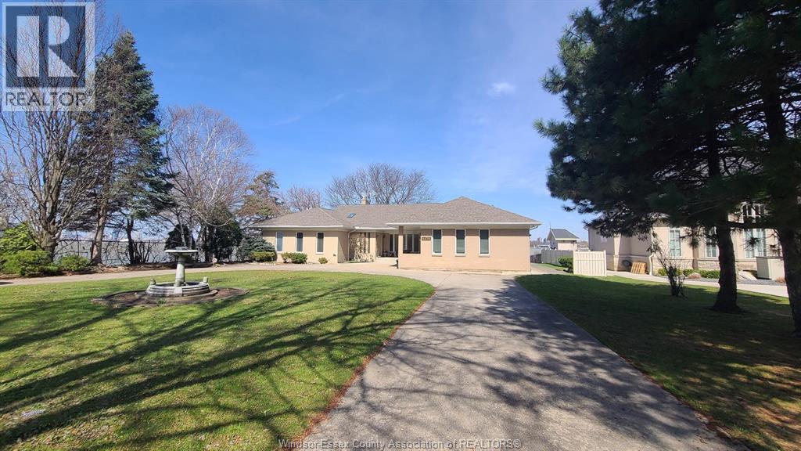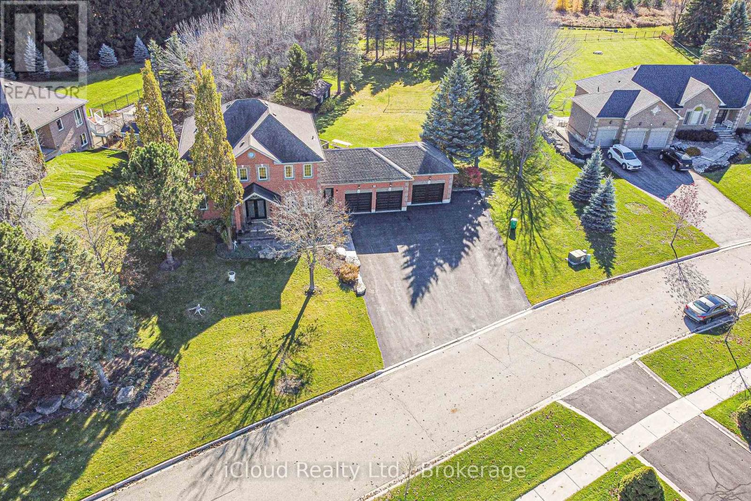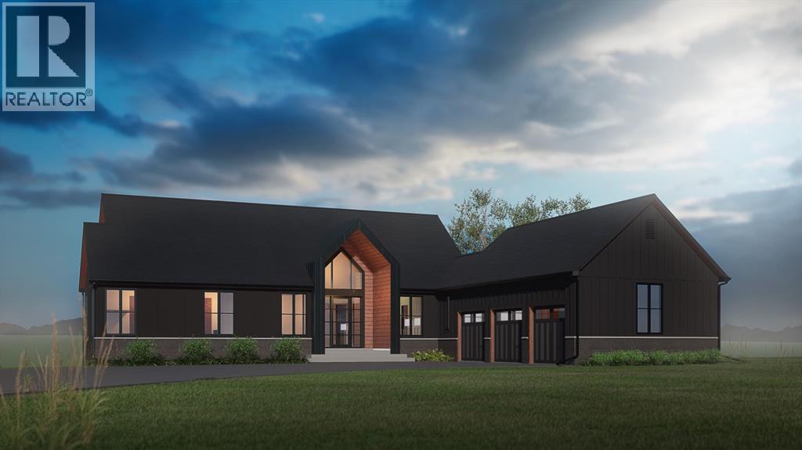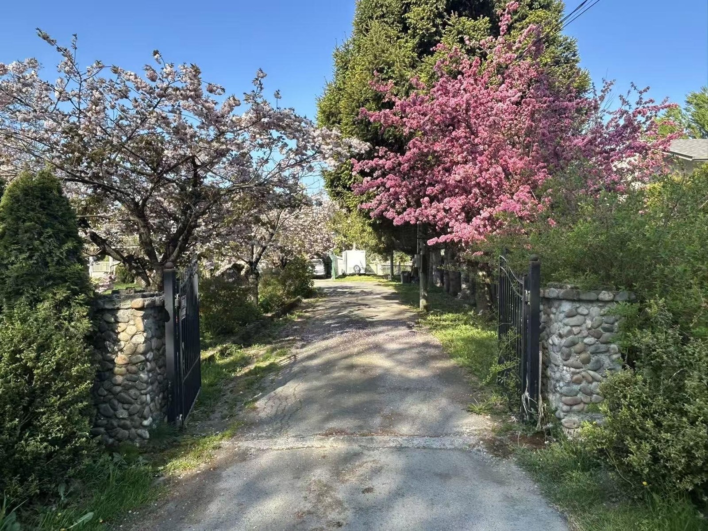291 St Clair Avenue E
Toronto, Ontario
Rosedale Moore Park Detached Modern with Traditional Elegance In Toronto's most coveted neighborhood, this fully renovated approx. 2,000 sq ft (1489 Sqt as per Mpac + over 500 Sq Foot of finished basement) * 3+2 bedroom home blends modern and traditional design for buyers seeking prestige, comfort, and convenience. Granite, oak, and bamboo floors with hardwood doors, rich stained wood moldings, and marble fireplaces add refinement. *The black-and-white marble powder room and full bathrooms with massaging showers and a Jacuzzi hydrotherapy tub provide luxurious comfort for daily living. The open living/dining area flows to a kitchen with granite counters, premium appliances, breakfast area, wine-and-dine space, and French doors to gardens blooming year-round with annuals and perennials. *The granite-finished lower level includes decorative columns and fireplace. *Curb appeal includes stone-framed blooms, a large driveway, and matching landing. The long lot includes a deck with programmable lighting, pergola, stone patio, fire pit, private retreat behind two storage sheds, and smart lighting in the master bedroom, kitchen, bathroom, and deck that adjusts brightness and color for luxury living. *Surrounded by elite schools Deer Park, North Toronto, Northern Secondary, and Upper Canada College. *minutes to dining, universities, hospitals, transit, and highways. The property's length also allows expansion at the back for an additional unit, enhancing value and income. (id:60626)
Homelife/champions Realty Inc.
6102 Perkins Street
Niagara Falls, Ontario
Exceptional investment opportunity! This versatile Commercial property offers 12,800 sq. ft. of space plus two garages on a 0.84-acre lot, zoned General Commercial (GC) allowing for a wide range of permitted uses. The building includes five updated residential units (one, two-and three-bedroom + den layouts), all currently occupied by tenants, providing immediate income. Centrally located in a high-visibility area with easy access to major highways, this property ensures both convenience and exposure. Recent improvements include updated plumbing, electrical, windows, furnaces, AC units, roofing, driveways, and flooring making it a solid , turn-key opportunity for investors or business owners alike. Don't miss the chance to own a well-maintained, income-generating property in a prime location with endless possibilities. (id:60626)
Royal LePage NRC Realty
Royal LePage State Realty
3700 Jean Road
Kelowna, British Columbia
Luxury Acreage in Southeast Kelowna! This stunning 4.35-acre property offers unmatched privacy and elegance just minutes from Gallagher’s Canyon Golf Club. Meticulously renovated, this 3-bedroom + den, 3-bath home features soaring wood-vaulted ceilings, rich new hardwood floors, and a cozy gas fireplace that sets the tone for warmth and sophistication. The gourmet kitchen is a chef’s dream, complete with updated appliances, ample counter space, a breakfast bar, and an adjoining servery with a second fridge and generous cabinetry. The thoughtful design continues with a spacious mudroom, convenient laundry room, and abundant storage, including a huge crawlspace. Unwind in the sauna, enjoy the bright reading nook surrounded by windows, or utilize the loft for extra guests or creative space. The luxurious primary suite boasts a spa-like ensuite with a soaker tub and standalone shower. Outdoors, enjoy forest and mountain views, a gated driveway, an attached 3-car garage, a detached shop, and ample parking. This property is a rare opportunity to embrace both elegance and tranquility. (id:60626)
RE/MAX Kelowna
2001 Crest Road Unit# B
Rossland, British Columbia
Adventure begins — and ends — right at your door. This is true ski-in/ski-out living at RED Mountain Resort, with direct access to world-class skiing in winter and lift-served mountain biking in RED’s brand-new multi-million-dollar bike park in summer. Only a select few homes hold this premier location, and this property is one of them. Crafted to frame sweeping alpine views, the home combines luxury and livability in equal measure. After a day outside, sink into the outdoor hot tub overlooking RED, or gather around the impressive stone fireplace in the great room. The kitchen is a chef’s delight with quartz countertops, a gas range, and premium stainless-steel appliances.With four generous bedrooms and multiple full bathrooms across two levels, there’s abundant space for family and guests. Thoughtful features include a custom-built gear and boot room with smart storage, two view decks, a private garage, and ample space for skis, boards, bikes, and adventure equipment. Exceptional. Rare. A true ski-in/ski-out mountain retreat offering an effortless connection to the lifestyle that makes RED legendary. This property zoned for short term rentals and property management is available; make life easy! (id:60626)
Mountain Town Properties Ltd.
2960 Landry Crescent
Summerland, British Columbia
Welcome to Lakehouse – a brand-new, move-in-ready luxury residence offering the ultimate in lakeside living. This stunning 4-bedroom, 3-bathroom home is part of a boutique collection of just 45 exclusive residences located directly on the shores of Okanagan Lake in the heart of Trout Creek—one of the South Okanagan’s most desirable waterfront communities. Thoughtfully crafted with soaring ceilings and expansive floor-to-ceiling windows, the interior is flooded with natural light and designed for both comfort and elegance. Finishes include rich wood accents, custom European cabinetry, quartz countertops, and premium stainless steel appliances—creating a warm, sophisticated atmosphere. The spacious layout is ideal for multigenerational living or extended stays, offering ample room to gather, unwind, and entertain. Step outside to your private outdoor kitchen and take advantage of world-class amenities including a pool, hot tub, fitness center, wet bar, fireside lounge deck, and more. Whether it’s your family getaway or your forever home, Lakehouse offers a rare opportunity to own in an unmatched location. Price is plus GST. (id:60626)
Chamberlain Property Group
4905 First Line
Erin, Ontario
Set on 10 scenic acres, this bright home offers more than 4,000 sq. ft. of living space with the freedom for your family to grow, play, and enjoy nature every day. The large eat-in kitchen includes a walkout to a spacious multi-tier deck perfect for family meals, entertaining or watching the sunrise. The family room features a cozy wood-burning fireplace and a walkout to a sunroom complete with a hot tub for year-round relaxation. An open-concept living and dining room provides plenty of space for gatherings and special occasions. Upstairs, the generous bedrooms give everyone their own space to sleep, study and play. The principal suite includes a private 4-piece ensuite with a luxurious glass walk-in shower. The finished basement adds even more living space ideal for a playroom, gym, games area, or movie nights plus plenty of storage space. Outdoors, enjoy endless activities in your own backyard. The covered patio offers a front-row seat to a stunning yard, complete with a creating a playground for all ages. Spend summers by the heated inground pool, explore the property trails all year round and there is room to build a hockey rink in the winter. Harvest apples, pears, grapes and raspberries with your own produce from the 25 x 50 fenced vegetable garden. Cost-efficient geothermal heating and cooling keeps you comfortable year round. High-speed fibre internet provides reliable service for streaming services, working or learning from home. The long paved driveway leads 10 plus car parking and an oversized 2-car garage with inside access. Recent updates include oversized thermal windows, R-50 attic insulation, new fascia and eavestrough, a pool heater and pump. CLTIP tax credits reduce property taxes.This peaceful rural retreat sits on the corner of two paved roads and has a Halton Hills address giving you the benefits of Municipal services and conveniently close to Georgetown and Acton. Minutes to the Acton GO train, schools, shops, churches, and golf courses. (id:60626)
Royal LePage Meadowtowne Realty
4470 Riverside Drive East
Windsor, Ontario
CAN'T BEAT THIS LOCATION - 100 FEET ON RIVERSIDE DRIVE WITH SPECTACULAR VIEWS OF THE DETROIT RIVER/SKYLINE, BELLE ISLE AND NO NEIGHBOURS TO THE WEST. SITUATED NEXT TO GOOSE BAY PARK, THIS HOME OFFERS 3 BEDRROMS, LARGE LIVING & DINING ROOMS, OVERSIZED FAMILY ROOM AND A SUNROOM OVERLOOKING THE WATER. FULL FINISHED BASEMENT, 2 1/2 CAR HEATED GARAGE, BREAKWALL, GENERATOR AND SPRINKLER SYSTEM ARE JUST A FEW MORE AMENTITIES THIS HOME HAS TO OFFER. SEAWALL REBUILT IN 2019. (id:60626)
RE/MAX Capital Diamond Realty
25 Giles Road
Caledon, Ontario
Welcome To This Rarely Offered 1 Acre Ravine Lot ((4+1 Bedroom 4 Bathroom Home W/ Walkout Basement /Triple Garage Located In Caledon Village)) Featuring: D/D entry, Hardwood Sweeps Throughout** A Large Eat In Kitchen With Centre Island And Quartz Countertop** A Separate Sunken Family Room/ Formal Dining Room & Living Room** Main Floor Office & Laundry, Main & Service Entrance** 3 Huge Car Garages ((3 Full washrooms on 2nd floor)) Master Bedroom Ensuite And Second Bedroom Ensuite** Eye-Catching Exterior W $$$ Spent On Professional Landscaping** Tranquil Lilly Pond with Waterfall, and multiple outdoor entertaining areas.....Highlights include 9ft Ceilings, Harwood flooring, crown moldings, S/S appliances, The finished basement provides a 2nd kitchen, Rec room, Hot tub, ideal for multi-generational living or extended family, Ample Parking.........Nestled in the heart of Caledon Village, minutes to commuter routes, schools, and conservation lands. A turn key estate home with exceptional living inside and out. Don't Miss!!! (id:60626)
Icloud Realty Ltd.
28 Elkstone Way
Rural Rocky View County, Alberta
Discover the opportunity to own a brand-new custom home on a picturesque 2-acre lot just minutes west of Calgary. Set among mature trees, this stunning bungalow offers 2,273 sq ft of thoughtfully designed main-floor living with soaring vaulted ceilings in the kitchen and Great Room. The gourmet kitchen features a spacious center island, premium DACOR appliances—including a fridge, freezer, combination wall oven, and 36-inch induction cooktop with a full-height hood fan—and an 8' x 6.5' walk-in pantry. Just off the front foyer, you'll find a versatile office space that could also serve as a second main-floor bedroom. The open-concept Great Room and Dining Room both lead to a generous covered deck through double doors, ideal for indoor-outdoor living. A gas fireplace with a striking Venetian lime plaster finish adds warmth and elegance. The luxurious Primary Suite includes a spa-inspired ensuite with a soaker tub, large walk-in shower, and direct access to a 14' x 8' walk-in closet. A well-designed mudroom connects to the triple-car garage and leads to the conveniently located laundry area. Downstairs, the fully finished lower level offers an additional 1,709 sq ft of living space with two more bedrooms, a home gym, a large rec room with a gas fireplace, a flex/den space, and your very own wine room. Working directly with the builder, SF Homes, allows you to tailor the design to suit your vision. Don't miss your chance to build your dream home in this beautiful and private setting—schedule a tour of the lot today! (id:60626)
Royal LePage Benchmark
1905 1588 Johnston Road
White Rock, British Columbia
OPEN HOUSE 12 pm - 2:00 pm Monday (August 4) Fully Upgraded Unit! No expense spared, every developer upgrade included. 4 Parking Spots (Each spot valued approx $50,000) Wrap around balcony with gas hookup for barbeque Completed in 2023, this prime piece of Real Estate located in the center of White Rock won't last long... Wake up to picturesque sunrises on the 19th floor of White Rock's tallest tower with panoramic views of Semiahmoo Bay, The Gulf Islands, Mount Baker And The North Shore Mountains while living next to a vibrant community with over 300 shops and services Fall asleep to the stunning sunsets and enjoy the many amenities offered by Soleil to make life just that little bit easier. Outdoor Fitness Deck Hot Tub/Steam/Sauna Two Guest Suites For Visitors (id:60626)
Royal LePage - Wolstencroft
5007 Boundary Road
Abbotsford, British Columbia
Sat on 5 acres of land, this captivating home offers your own private orchid filled with cherries, walnuts, plums, peaches, figs, apricots, pears, apples, wine grapes, blueberries, and raspberries. The property includes a workshop, barn, greenhouse, pond, and chicken coop, making it perfect for sustainable farming and gardening. An acre of pine forest lies in the back for added privacy and serenity while being fully fenced and situated a safe distance from historical floods. The interior features recently replaced flooring, paint, and a new hot water tank. Located just a 15-minute drive from downtown Abbotsford, Chilliwack, Cultus lake, and the Vedder river, this property offers a unique lifestyle of modern comforts, exceptional salmon fishing, sustainable living, and peaceful leisure. (id:60626)
Metro Edge Realty
1288 E 59th Avenue
Vancouver, British Columbia
Open House Sunday Nov 16 2-4pm (id:60626)
Sutton Group-West Coast Realty
RE/MAX City Realty

