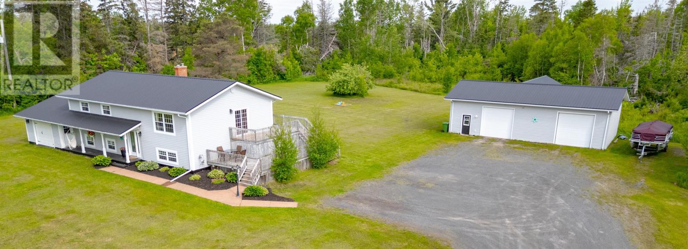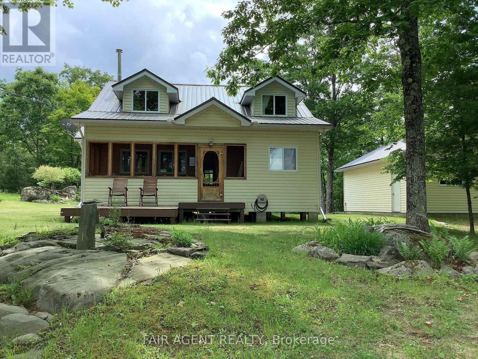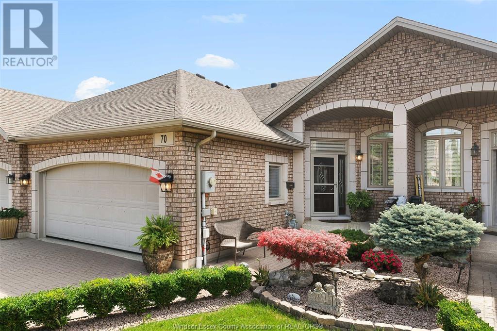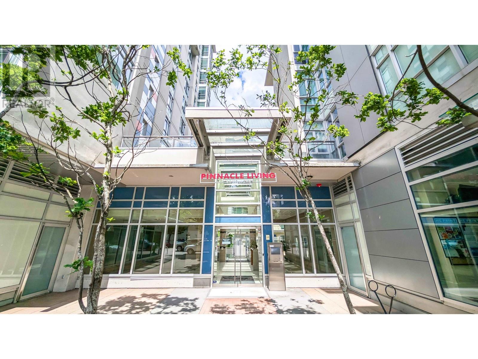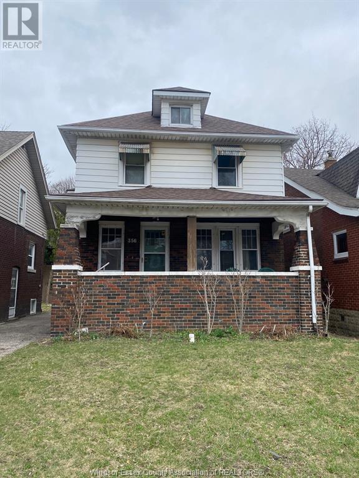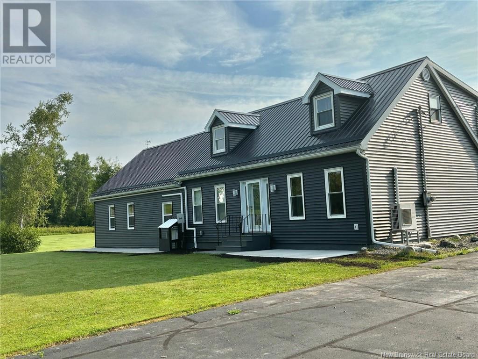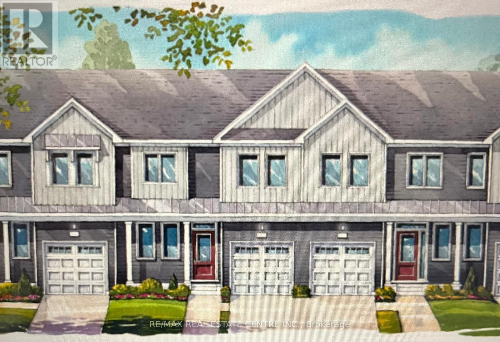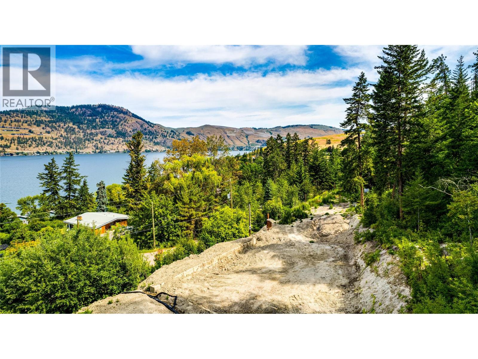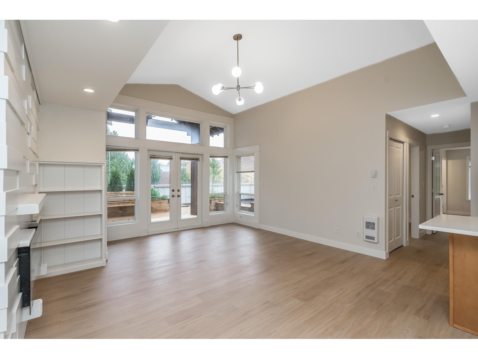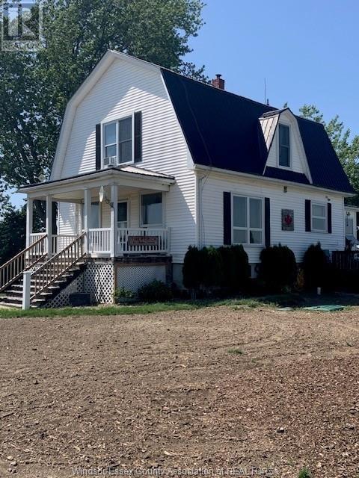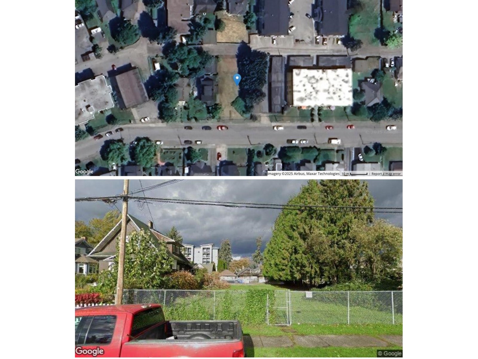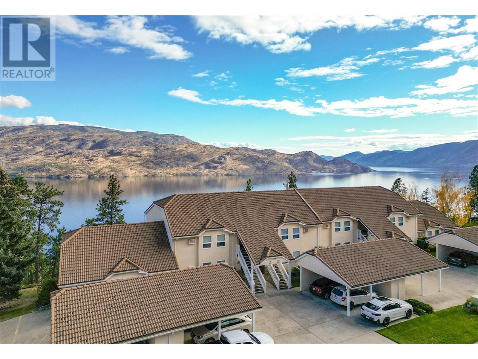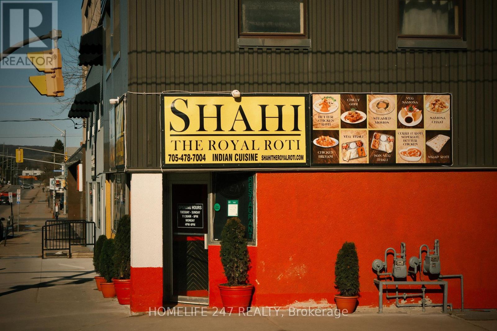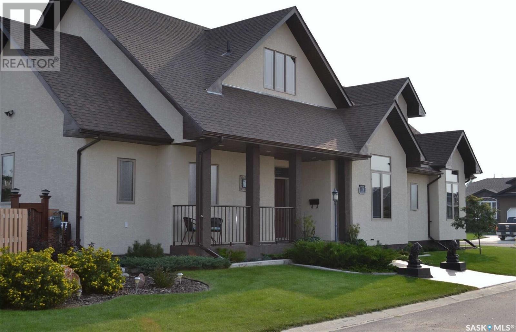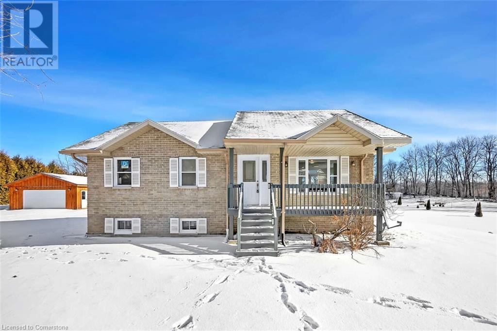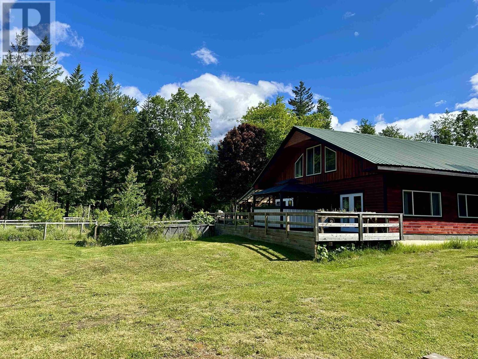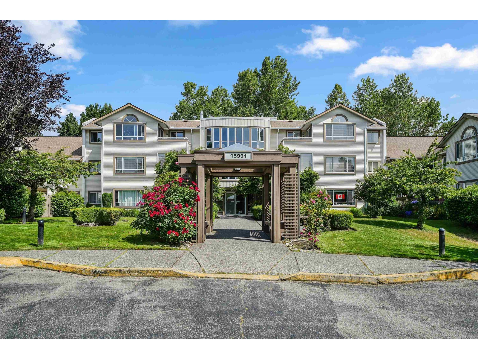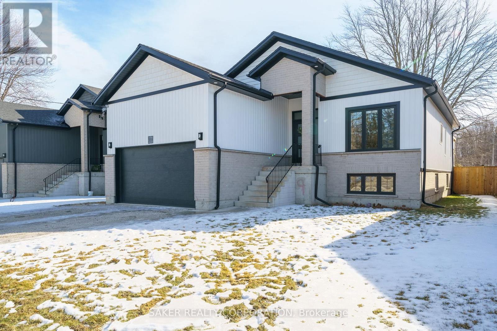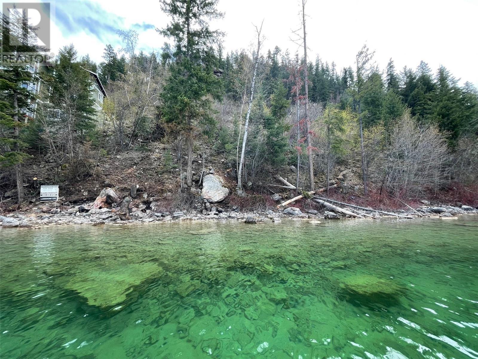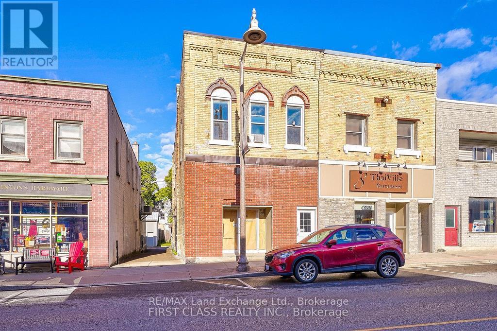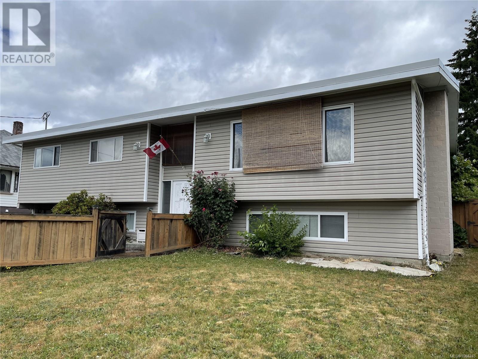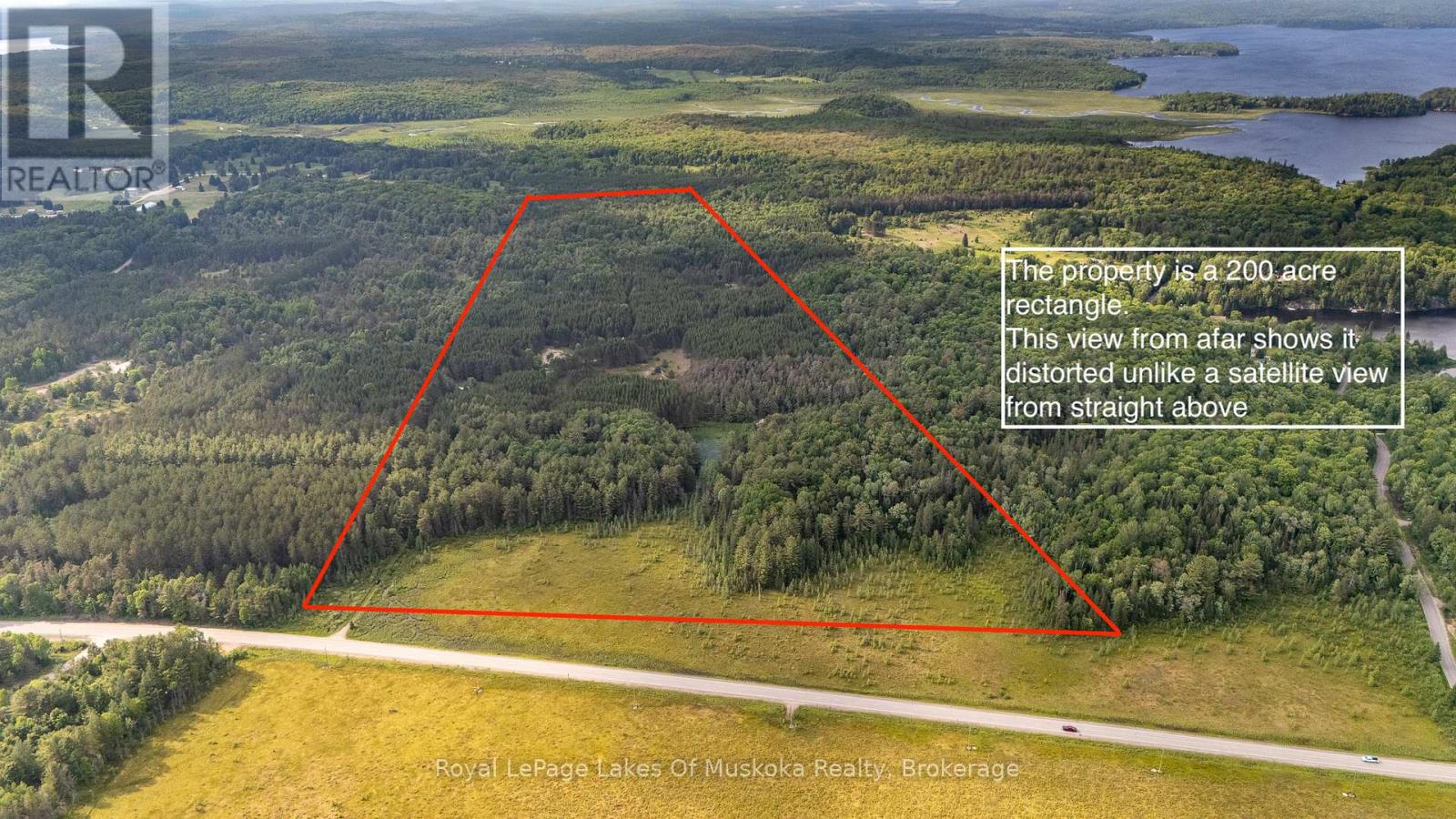38 Collins Hollow
Lakeside, Prince Edward Island
Modern design and attention to detail are evident throughout this home, location next door to Crowbush Resort and Lakeside beach, golf, dine, swim in the ocean close to home. Entertain in the open kitchen, living and dining area (complete with propane fireplace) that overflows into the sunroom to the front or patio to the back. Primary bedroom has a private bath and walk in closet. There are an additional two bedrooms separated by the main bath. Functional laundry and mudroom through the side entrance. A stunning home in a stunning location! (id:60626)
Exit Realty Pei
1386 Robertson Road
Brudenell, Prince Edward Island
1386 Robertson Road, in the desired Brudenell area, is moments to PEI's finest golf & all the vibrant town of Montague has to offer, including a working wharf, restaurants, hospital, dentist, shopping, breweries shopping & so much more! This large, well built split-level home is in need of a new family! Upstairs, the welcoming open concept kitchen/dining area will win your family's heart with it's custom back splash, island stone chimney, newer stainless appliances & island to gather around. The well-sized familyroom is a bright & cheery space to create new memories! The back porch/laundry area offers access to the back deck. 2 large bedrooms & a 2nd bathroom, with stone countertop, a tranquil soaker jet tub and custom shower round out the main floor Downstairs boasts possibly 2 large bedrooms (with 2 egress windows installed), office/den, utility, great storage, ample familyroom, with a propane fireplace, rustic wooden beam decor & a 3 piece bath, and entry to the attached garage. Multiple levels of decks to enjoy the outside & the well manicured yard. There is a detached, insulated workshop with a forced air furnace, featuring 12 ft high ceilings, 2 electric garage doors, & a 15L x 12W double door. With over 2200 sq.ft of workshop floorspace, this massive shop is an excellent option for fishers, handyman, storage or a home based business. Please ask for upgrade list! All measurements to be verified by purchaser. (id:60626)
Coldwell Banker/parker Realty Montague
#2801 10136 104 St Nw
Edmonton, Alberta
LUXURIOUS 1,417 SQ.FT SUB-PENTHOUSE in downtown Edmonton! Stunning 2 BED 2 BATH unit with 2 UNDERGROUND PARKING spots AND a MASSIVE STORAGE CAGE is located high on the 28 floor, offering breathtaking panoramic views and the exclusivity of just two other units on the floor. This prime 104 St. location offers the outdoor farmers market at your doorstep and is steps away from the vibrant Ice District, renowned for entertainment and exquisite dining. The expansive living area features new wide plank hardwood flooring, air conditioning, 2 balconies, and a gas fireplace, making it perfect for entertaining. The gourmet kitchen is equipped with top-of-the-line stainless steel appliances and granite countertops. The master ensuite features a steam shower and a Japanese bidet toilet, while both bathrooms boast jacuzzi tubs and tile surrounds. SMART HOME TECH with LED pot lights, video doorbell, upgraded light fixtures, and a controller that allows you to control lighting, music, and more. Ready to move in! (id:60626)
Royal LePage Arteam Realty
718 - 7161 Yonge Street
Markham, Ontario
Luxury 1 bedroom+Den Unit (642 SF) at The World On Yonge complex. Bright and clean unit w/ 9 ft ceiling, oversized windows and unobstructed west view. Enjoy beautiful sunset view everyday at your balcony. Modern high end kitchen features stainless steel appliances, Quartz countertop and backsplash. Laminate flooring throughout. The is considered the best 1+den layout in the building as the good sized den can be enclosed and used as a second bedroom or office. Superior Amenities include a Gym, Media Centre, Billiards, Indoor Pool, Guest Suites, Party Rm and More! Direct Access from Building To Shops On Yonge (Indoor Shopping Mall With Food Court, Supermarket, Restaurants, Other Retails, Bank, Medical/Dental clinic etc.) Convenient lifestyle without need for car. Minutes to Finch subway, 404/401/VIVA/TTC. TTC on Steeles direct to York U. Future Yonge subway extension will pass by this area with station at Clark. Situated in a top-rated public school zone and vibrant Yonge/Steeles neighbourhood, this move in ready home is perfect for first-time buyers, downsizers, or investors seeking a stylish urban lifestyle. (id:60626)
Century 21 Heritage Group Ltd.
1165b Kirk Kove Road
Frontenac, Ontario
Tucked along the southern shores of Big Gull Lake, 1165B Kirk Kove Road offers the kind of privacy and space that's hard to find with just under 9 acres of wooded land and a remarkable (approx) 1,500 feet of waterfront. Approx 10 years old, this fully winterized 1.5-storey cottage/home blends seasonal charm with ability for year-round comfort. Inside, you'll find approximately 1,700 square feet of living space, including four bedrooms and a main-level bathroom, all finished with durable laminate flooring and warmed by a striking 20-foot-high wood-burning fireplace, an ideal spot to gather after a day on the lake. The open-concept main floor is functional and inviting, featuring a bright kitchen, dining area, and a spacious family room. A screened-in porch offers a relaxing place to take in the views without the bugs, while the second-floor loft adds flexible space for guests or a cozy reading nook. Water access is straightforward with both road and boat accessibility, and the private dock extends into a weedy shoreline with a direct connection to Big Gull Lake via a creek great for paddlers and boaters alike. The drilled well provides clean, deep water, and there's a detached two-car garage plus a shed for extra storage. Located off a shared gated road used by just three other cottagers, the property strikes a nice balance between seclusion and community. Whether you're planning to spend weekends or all four seasons here, this cottage offers a rare combination of space, access, and waterfront tranquility in the heart of Frontenac County just north of Hwy 7/Arden and East of 41 and Harlowe. (id:60626)
Fair Agent Realty
70 Carolina Woods
Leamington, Ontario
Welcome to 70 Carolina Woods, Leamington! This beautifully maintained townhouse offers low-maintenance living without compromising on space or comfort. Step inside to an open-concept layout featuring 4 bedrooms, 3 full bathrooms, a fully finished basement, and an attached 2-car garage. Enjoy serene views of the landscaped yard from your covered patio, and benefit from being just steps away from parks, shops, and everyday amenities. Whether you’re looking to downsize or simply enjoy the ease of modern living, this home offers the perfect blend of comfort, convenience, and style. (id:60626)
Deerbrook Realty Inc.
Pinnacle Plus Realty Ltd.
201 63 W 2nd Avenue
Vancouver, British Columbia
Bright south-facing one-bedroom with 9 ft ceilings and air conditioning. Generous living and dining space. Includes one parking stall. Conveniently located near SkyTrain stations and direct bus to UBC. Just minutes from False Creek waterfront park and community centre. Be part of this vibrant, trend-setting neighbourhood today. Openhouse July 12 Saturday 12pm to 1:30pm (id:60626)
RE/MAX City Realty
356 Rankin Avenue
Windsor, Ontario
LOCATION! INVESTMENT AND INCOME OPPORTUNITY! Less than 5 min walk to U of W, close to bank/bus stops/shops/restaurants, etc. Solid 2.5 sty with 6 BR above ground and one more in the basement, 2 bath, most new vinyl windows, shared driveway with detached single car garage, new roof (2024), new rented (2024) A/C & Furnace & HWT, covered front porch, original hardwood floor. (id:60626)
Remo Valente Real Estate (1990) Limited
8899 Route 3
Old Ridge, New Brunswick
Welcome to this completely renovated 5 bedroom, 2+1 bathroom home situated on 25 acres of land that would be ideal for horses, a hobby farm, a gardeners delight or even your own private golf course or a potential sub-division. All of this and still be just a few minutes from downtown St. Stephen and the US border crossing. This spacious home offers potential for rental income, private space for family members and the insulated, heated garage is perfect for the car enthusiast or the hobbyist. The lower level has laundry facilities, a complete water system and will easily accommodate a pool table or allow you to have a media room, office, party room or just a quiet retreat. The main level has newly refinished solid wood cabinets in the eat in kitchen, open concept dining/living room with hardwood floors, den or bedroom as well as a bonus room between the kitchen and garage that would make a great TV room or would be perfect for a home based business, a tiled bathroom with shower completes the main floor. Upstairs are 4 bedrooms (the primary having an ensuite) with spacious closets and a bathroom with jetted tub and ambiant lighting for relaxation at it's finest. There are 4 heat pumps to add to the comfort and effeciency of the heating and cooling of this home. An attached double garage as well as a cement pad with electrical in place will allow you the option to build another garage, barn or whatever you choose. Call today to view this property. (id:60626)
Exit Realty Charlotte County
3 Alayche Trail
Welland, Ontario
Welcome to 3 Alayche Trail, a spacious and thoughtfully designed 3-bedroom, 3-bathroom freehold townhome in one of Wellands most desirable and fast-growing communities. Perfect for families, first-time buyers, or investors, this home offers stylish finishes, functional space, and a convenient location just minutes from everything you need. Step into a bright, open-concept main level that seamlessly connects the kitchen, dining, and living areas ideal for entertaining or relaxing family evenings. The modern kitchen features tile flooring, stone countertops, double sink, and stainless steel appliances including a fridge, stove, dishwasher, and range hood. The adjacent living and dining rooms feature laminate flooring, large windows, and generous space to create a comfortable and elegant living environment. Upstairs, the primary bedroom offers a private retreat with a 4-piece ensuite, walk-in closet, and warm laminate flooring. Two additional generously sized bedrooms with broadloom, large windows, and double closets make the perfect setup for children, guests, or a home office. A second 4-piece bathroom and convenient upstairs laundry area with white washer/dryer and double closet add to the family-friendly functionality. The unfinished basement is a blank canvas with a separate entrance, rough-in for a bathroom, and over 23ft by 19ft of space ideal for a future in-law suite, recreation room, or income potential. Situated in a peaceful and family-oriented neighbourhood, this home is just minutes to Niagara College, Welland Canal trails, parks, schools, grocery stores, and Seaway Mall. Enjoy easy access to public transit, Highway 406, and nearby connections to St. Catharines, Niagara Falls, and the QEW perfect for commuters. (id:60626)
Cityscape Real Estate Ltd.
1017 Bosse
Saint-Joseph-De-Madawaska, New Brunswick
Incredible opportunity! Nestled on 36.5 acres of beautiful land, this amazing property offers the perfect blend of comfort, space, and outdoor lifestyle. Built in 2006, the home welcomes you with a spacious entryway leading into an open-concept kitchen, dining, and living area. The main floor features two generously sized bedrooms, a full bath, laundry area, and large windows in the dining space that fill the home with natural light while offering stunning views of the property. From the living room, step out to a screened-in porchan ideal place to relax and soak in the peaceful surroundings this area is known for. The finished basement adds a third bedroom, half bath, a large living area, plenty of storage space, and a walkout to the attached garage, complete with sleek epoxy floors. The land itself is truly something specialprivate and expansive, with mature trees, some fruit trees, and your very own network of trails for walking, ATVing, snowshoeing, or cross-country skiing. Whether you're looking for tranquility, space to explore, or a nature-filled retreat close to town, this property checks all the boxes! (id:60626)
Keller Williams Capital Realty
68 - 11 Harrisford Street
Hamilton, Ontario
Very Well-Maintained End Unit 3 Beds, 1.5 Baths, Townhouse Condo, Carpet Fee, Granite Counter Top, Gas Stove, Living Room Walk-Out To Fenced Backyard, Near School, Trail, Transit & Hi-Way, Roof (2020), Furnace & Reverse Osmosis Water System (2021 - Rental). (id:60626)
Right At Home Realty
1100 South Service Road Unit# 423
Stoney Creek, Ontario
This professionally finished high profile office space is located along the QEW business corridor, making it a prime location with easy access to the QEW. The office boasts glass walls , providing ample natural light and a sleek aesthetic . This space also includes convenient kitchenettes. Additionally, units 424 &423 can be sold together and come with a combined 24 parking spots. Each unit has 12 spots available. Currently this space is occupied by a single tenant, with their lease set to expire October 2025. (id:60626)
Royal LePage Macro Realty
26 Chasing Grove
Ottawa, Ontario
Welcome to 26 Chasing Grove! This beautifully upgraded 2-storey freehold townhome is located in one of Ottawa's most desirable and quiet neighbourhoods. Bright and spacious, this home features an open-concept main floor with a large great room and a modern kitchen, perfect for everyday living and entertaining. A standout feature is the backyard space, offering a private outdoor retreat ideal for relaxing, gardening, or summer gatherings. Upstairs, the primary suite offers a walk-in closet and an elegant ensuite with a glass shower, complemented by two generously sized secondary bedrooms and an additional full bathroom. The finished basement provides added flexibility with an egress window and rough-in for a future bathroom. Over $30,000 in notable builder upgrades: hardwood flooring, granite countertops, a glass shower in the ensuite, and an electric car charger. Move-in ready with stylish finishes and thoughtful design in a family-friendly neighborhoods. (id:60626)
RE/MAX Real Estate Centre Inc.
8840 Eastside Road
Vernon, British Columbia
Here’s your chance to own a spectacular 2.27-acre parcel overlooking Okanagan Lake, perfectly positioned on Eastside Road at the end of a quiet cul-de-sac. This rare offering delivers unbeatable privacy, panoramic views and direct access to nature, backing onto Crown Land. The groundwork has already been laid for your dream home. A wide, gently sloped driveway leads to a cleared and levelled building site, ready for construction. A 200-amp power panel is already installed and both municipal water and hydro are available at lot line. Previous building and septic permits were issued (now expired), along with professionally drafted house plans, geotechnical & environmental assessments, saving you time and hassle when moving forward. The lot features beautiful natural elements, including mature trees for privacy, as well as extensive excavation and terracing. 2 sturdy sheds provide immediate storage and a fully fenced garden plot is a bonus for those dreaming of sustainable living. Retaining walls have been crafted from the natural hillside, giving the property both structure and charm. Zoned A3, this property opens the door to possibilities such as a secondary suite, B&B, or home-based business (buyer to verify with RDNO). Whether you're building a year-round residence or a vacation retreat, the lifestyle here is unmatched, just minutes to the beach, boat launch and Ellison Provincial Park and surrounded by world-class recreation from hiking to skiing. (id:60626)
RE/MAX Vernon
115 Main Street
Limerick, Saskatchewan
Located in the Village of Limerick in a great location on Main Street. Come have a look at this turn-key business in the heart of Southern Saskatchewan! This Historic building has been consistently maintained and is ready for the next owners to grab the keys and start enjoying! The Restaurant is licenced for 100 patrons inside and has a special events room with patio access that can be reserved for special occasions. Patio is licensed for 49 people. The patio is also dog friendly. The full kitchen comes completely equipped with everything you need to start cooking. There is also buffet serving tables included in the special occasion room. Famous for its home cooked meals and tasty wings, people come from all around to enjoy the great food and friendly atmosphere! Currently fully supporting 3 VLT’s that have added a strong income to the bottom line. (Buyer’s will have to apply and qualify through Sask Liquor and Gaming). The liquor license includes an off-sale license, and the Restaurant is approved for family dining until 12:00 am daily. The Hotel features 10 regular rooms plus 2 executive rooms. There are also owner accommodations on both levels, so you have your choice on where you want to lay your head. There is an attached garage for vehicle parking as well as lots of extra shortage areas for all the business and personal needs. A very private patio is fully licensed as well to provide a perfect outdoor experience. Financial information will be provided to qualified buyers. All measurements are obtained from SAMA and will need to be verified by interested parties. (id:60626)
Century 21 Insight Realty Ltd.
208 2828 152 Street
Surrey, British Columbia
This stunning 2-bedroom, 2-bathroom upper corner unit condo has been transformed with modern finishes and thoughtful design. Natural light pours in through large windows, highlighting the open-concept living and dining areas, while the cozy gas fireplace adds warmth and charm. The spacious primary suite features an en-suite bathroom and a generous walk-in closet. The second bedroom is perfect for guests, family, or a home office. Step outside to the large partially covered patio, ideal for relaxing, dining, or enjoying fresh air year-round. Centrally located, this home offers quick highway access and is close to shops, restaurants, and parks. Move-in ready, this condo combines luxury and convenience in every detail. (id:60626)
Homelife Benchmark Realty Corp.
12 Oriole Drive
St. Catharines, Ontario
Charming 3+1 Bedroom Bungalow in Prime North End Location! Welcome to this tastefully maintained bungalow located on a quiet, desirable street in the heart of the North End. Offering 3 main floor bedrooms plus an additional bedroom in the basement, along with 1.5 baths and an extra tiled shower in the laundry area, this home provides flexibility and space for families, guests, or extended living. The main floor features new vinyl flooring throughout, a bright and functional layout, and has been lovingly cared for over the years. The partially finished basement with a separate entrance adds potential for in-law or income suite use. Additional highlights include central vacuum, a 1-car garage, and a massive driveway with parking for multiple vehicles, along with a large, fenced backyard. The backyard is perfect for privacy, entertaining, or outdoor fun. A wonderful opportunity in one of the city's most sought-after neighbourhoods. Don't miss your chance to own this North End gem! (id:60626)
RE/MAX Hendriks Team Realty
2219 County Road 14
Leamington, Ontario
SPECTACULAR COUNTRY PROPERTY! THIS 1 3/4 STOREY HOME OFFERS KITCHEN, DINING ROOM, LIVING ROOM, DEN & 2PC BATH ON MAIN FLOOR. 3 BEDROOMS & 4PC BATH ON 2ND LEVEL, UTILITY ROOM & LAUNDRY IN BASEMENT (BASEMENT WALLS INSULATED W/VAPOUR BARRIER), COVERED FRONT PORCH & SIDE WOOD DECK GREAT FOR ENTERTAINING. NEW SEPTIC SYSTEM INSTALLED IN 2025. DETACHED 26' X 48' GARAGE W/METAL ROOF, 40'x80' cover-all building (approx 20 yrs) 67.9 X 34' BARN WITH 67.9'x26' lean-to attached (approx 45+ yrs) & SM garden shed/chickenCOOP, PLENTY OF SPACE FOR GARDENS. GRAVEL DRIVE & PARKING. (id:60626)
Buckingham Realty (Windsor) Ltd.
11 Mockingbird Lane E
Hamilton, Ontario
**Stunningly Beautiful Newer 2-Storey Townhouse**Built By Dicenzo Homes*Like A Brand New**2 Storey Townhouse With 3 Bedrooms, 3 Washrooms,& Single Car Garage With Gdo**Lots Of Upgrades*Hardwood Flooring At Ground Level, Oak Stairs* 2 Full Washrooms Upstairs**Bright And Spacious Great Room*** Pot Lights* Open Concept Kitchen & Dining Area*Sought-After Location In Winona, Stoney Creek.**Next To Highway Qew**Home Is Situated In A Good Ranking School Zone**Walk To Costco & Shopping Plaza** Amazing Opportunity For First-Time Homebuyers Or Investors* (id:60626)
Ipro Realty Ltd.
136 Summer Street
Oshawa, Ontario
Ideal for first time homebuyers. Detached home on quiet dead end street. Beside Sunnyside Park. 3 bedrooms, 2 full bathrooms. Private fenced backyard, soaker tub & huge walk in shower. (id:60626)
RE/MAX Community Realty Inc.
309 Indian Trail
Asphodel-Norwood, Ontario
Welcome to this Beautiful updated 3 bedroom Country Bungalow, Overlooking Rice Lake in the Lovely Community of Asphodel Heights. Embrace the idyllic lakeside lifestyle in this captivating oasis, where everyday can feel like a vacation. Bright Kitchen with tons of cupboard & counter space, leading to the spacious dining and living area with floor to ceiling windows that boast gorgeous views of the water. Walk out to the back patio and large scenic yard with two sheds, and fire pit from the Master Bedroom. Walk out basement has an open layout with lots of room for storage and lower level laundry. Down the road awaits your own deeded 15' Strip of Waterfront. Enjoy waking up to picturesque sunrises and the tranquil waters right outside of your front door and wrap around deck. The perfect home with ample space and charm for Entertaining Both Indoor and Outdoor!10-Min Drive To The Village Of Hastings, 25 minutes to Peterborough & Hwy 115. Come see For Yourself What This Property Has To Offer!! Enjoy Boating And Excellent Fishing On Rice Lake & Trent River. (id:60626)
Our Neighbourhood Realty Inc.
895 Highway 7 Road
Kawartha Lakes, Ontario
Welcome to this three-bedroom brick bungalow situated on a large mature lot just minutes West of Lindsay. The interior of the home offers a pleasing layout that features a large eat-in kitchen with a bow window and lots of cupboard space. The bright living room also has a bow window that allows for ample natural light, a walk-out to front deck and walkway and a conveniently located coat closet. Down the hall you will find three nicely sized bedrooms and a four-piece bath. The basement is partially finished and offers a large recreation room with propane fireplace, large utility room with laundry hook up, plus a storage room.Most rooms have been freshly painted (2024), and the living room and hallway have new laminate flooring. There is a carport / breezeway attached to the home that leads directly into the single car garage. Enjoy the lovely mature side yard for all your outdoor activities and gatherings. The home is serviced with municipal water and septic system, has a paved drive and sidewalk in front. Come have a look. Hot water heater is "As is" has not been turned on recently. (id:60626)
RE/MAX Country Lakes Realty Inc.
46145 Gore Avenue, Chilliwack Proper East
Chilliwack, British Columbia
Discover a unique opportunity to own this Beautiful Lot with redevelopment potential ( Do your due diligence with City). Located in a desirable neighborhood, this Lot offers the perfect blend of comfortable neighborhood and investment potential. Don't miss your chance to transform this property into your dream space or capitalize on its redevelopment possibilities! (id:60626)
Century 21 Coastal Realty Ltd.
3301 Laburnum Drive
Trail, British Columbia
Welcome to this stunning 4-level split home, where spacious living meets elegant design. From the moment you step inside, soaring vaulted ceilings and an open-concept main floor invite you in. The heart of the home—the kitchen—features a striking butcher block island, abundant cabinetry, and a seamless flow into the dining and living areas, perfect for gatherings or quiet evenings in. The living room is warm and inviting, centered around a cozy gas fireplace and a custom-built entertainment unit. Upstairs, the generously sized primary suite offers a peaceful retreat with a walk-in closet and a full ensuite bathroom. Just down the hall, a second large bedroom and another full bathroom provide ample space for family or guests. The lower levels offer even more room to spread out. The third level includes a spacious bedroom, another full bathroom, and a well-appointed laundry room with plenty of extra storage. On the fourth level, you'll find a large family room—ideal for recreation, media, or play—with direct access to the double attached garage for ultimate convenience. Step outside into your beautifully landscaped, fully fenced backyard, complete with perennial gardens and underground sprinklers to keep it lush and low-maintenance. Located just a short walk from a nearby park, this home offers the perfect balance of indoor comfort and outdoor enjoyment. This is more than a house—it's the lifestyle you've been waiting for. (id:60626)
RE/MAX All Pro Realty
9062 Route 150
Losier Settlement, New Brunswick
Introducing this stunning bungalow, built in 2012 and set on a sprawling 9.14-acre lotoffering a perfect blend of modern comfort and serene countryside living! This home features 3 spacious bedrooms and a beautifully appointed full bathroom with a luxurious jetted tub, ideal for unwinding after a long day. The master bedroom is a true retreat with a charming bay window that bathes the room in natural light and offers direct access to the bath. You'll love the open-concept kitchen, complete with a center island and ample cabinetry, ideal for hosting and cooking your favorite meals. The interior is beautifully finished with ceramic and wood flooring, adding warmth and elegance to every room. The Canexel siding ensures a durable and low-maintenance exterior, while the paved driveway adds to the convenience and curb appeal. One of the standout features is the detached garage, a true gem for hobbyists or those in need of extra space! Its fully finished, heated, and boasts a second levelperfect for a workshop, studio, or additional storage. This property offers the best of both worlds: the privacy and space of rural living with the modern amenities you desire. Dont miss out on this exceptional home! (id:60626)
Keller Williams Capital Realty
4965 50 Street
Camrose, Alberta
*BUILDING ONLY* This PRIME RETAIL LOCATION offers fully upgraded LED lighting, exposed brick features, hardwood floors in a fully air conditioned environment. Over 4000 square feet with 50th Street Access PLUS a fully useable Basement, this building offers a great space for your growing business needs and provides excellent subletting potential. Wonderful aesthetics throughout – quality built front desk and rear kitchen with stone features – upgraded bathroom on the grade level – additional plumbing throughout the basement. Main street customer access along with rear loading doors and two access points to the basement. Well maintained and ready for you! (id:60626)
Central Agencies Realty Inc.
4470 Ponderosa Drive Unit# 103
Peachland, British Columbia
Welcome to Chateaux on the Green! Located near the top of Ponderosa Drive, this charming rancher walkout townhome showcases stunning views of Lake Okanagan. Spanning 2,211 sq ft, it offers a well-designed floor plan with three bedrooms and three bathrooms. The kitchen, equipped with Silestone countertops and a serving hatch to the living room, opens to a covered patio—perfect for effortless entertaining. The primary ensuite's two-person shower, complete with a built-in seat, was beautifully updated with modern tile in June 2021. The main floor is heated by natural gas radiant hot water, while the lower level features radiant baseboard heating. Additional highlights include a lower-level storage room, a covered parking stall and a self-contained storage room, perfect for your golf clubs, with a newly approved 9-hole golf course just across the street. This fantastic home is not to be missed! (id:60626)
RE/MAX Kelowna
63 Rodney Street
Collingwood, Ontario
Unlock the opportunity to transform this charming in-town property into the home of your dreams! Located in one of Collingwood's established neighbourhoods, 63 Rodney Street is a diamond in the rough, ideal for investors, renovators, or first-time buyers looking to build equity. This all brick bungalow offers 4 bedrooms, 1 bathroom all on a large 50 x 150 lot. Located close to downtown, shops and restaurants, walking distance to Sunset Point or Millennium Park, and easy access to the trails. This could be your chance to get into the Collingwood market. This fixer-upper could become your next great investment or a cozy family home in an unbeatable location. (id:60626)
RE/MAX Four Seasons Realty Limited
294 Fairfield Avenue
Hamilton, Ontario
Step into this beautifully renovated detached bungalow where modern elegance meets cozy charm. Flooded with natural light, this bright, open-concept main floor features a sleek, white cabinetry kitchen with quartz countertops, stainless-steel appliances, and ample storage - ideal for family gatherings or entertaining guests. Warm, neutral finishes, designer lighting, and rich new flooring flow throughout three spacious bedrooms and an updated bath, creating a welcoming atmosphere at every turn. Downstairs, discover a fully finished two-bedroom basement apartment with its own entrance, full kitchen, and bath-perfect for extended family, first-time buyers seeking mortgage help, or investors looking for rental potential. outside, the private fully fenced backyard is a serene oasis with plenty of room for summer barbecues, children's play, or quiet relaxation. Additional 2025 updates include fresh interior/exterior paint, new vinyl flooring including baseboards and trims, upgraded plumbing, and all new lighting fixtures and new window coverings. A detached garage with hydro (including it's own electric panel) and two-car driveway parking add rare convenience on this generous 30x125ft lot. Located just minutes away from parks, schools, transit, and shopping at Centre on Barton, this home blends contemporary finishes with timeless character. Don't miss your chance to make this inviting property your new home! (id:60626)
Ipro Realty Ltd.
12 Reflection Lane
Quispamsis, New Brunswick
Welcome to 12 Reflection Lane a stunning 5-bedroom, 3.5-bath home in one of Quispamsiss most desirable areas. With over 3,000 sq ft, this property blends style, space, and function. The main level features a bright, open layout ideal for family living and entertaining. Upstairs, enjoy a spacious primary suite with river views, upper-level laundry, and a large bonus room over the garage. The fully finished basement adds even more space to grow. Outside, the beautifully landscaped and fully fenced yard is perfect for kids, pets, or relaxing in the garden. Close to top schools, shopping, and highway access this home truly has it all. (id:60626)
Exp Realty
780 Nelson Street
Vancouver, British Columbia
Turnkey 24/7 Business in the Heart of Downtown Vancouver High Monthly Sales! Have you ever dreamed of owning a profitable business in one of the most vibrant, high-traffic areas in the city? Now's your chance. This thriving convenience store has been operating since 2021 and is located right on Granville Street'surrounded by nightclubs, bars, restaurants, and a constant stream of foot traffic, day and night. Open 24 hours, this store is truly a one-stop destination offering a wide range of revenue streams: Bitcoin machine, Digital advertising screens, ATM, Key Café pick-up, Uber Eats partnership, Lottery ticket sales, Vapes & everyday groceries With monthly sales ranging from $90,000'$100,000, this is a rare opportunity to walk into a fully operational, cash-flowing business in one of the busiest corners of downtown Vancouver. Whether you're expanding your portfolio or buying your first business, this location and performance make it a no-brainer investment. Contact me for more details. (id:60626)
RE/MAX All Points Realty
212 1520 Vidal Street
Surrey, British Columbia
Welcome to The Sandhurst! This bright and spacious 2-bedroom, 2-bathroom corner-unit condo offers a large comfortable living space. Ideally located in central White Rock, it's within walking distance to shops, services, and just one kilometre from the beach. Enjoy a large open-concept living area and a bright white kitchen that's perfect for entertaining. The unit features two generously sized bedrooms, including a primary with double closets and a full ensuite bathroom. Step out onto your private balcony with courtyard views, accessible from both bedrooms. Additional highlights include in-suite laundry, extra storage on the balcony, and a separate storage locker to meet all your storage needs. Book your private showing today! (id:60626)
Royal LePage - Wolstencroft
10307 94 Ave.
Lac La Biche, Alberta
REDUCED! Check out this unique property in Lac La Biche! This 4.73 acre parcel in town has so much potential! The property has easy access to municipal water, sewer, and gas lines! The is an 1800 square foot steel shop with power that makes a great shop for projects, has plenty of storage, or could be used as warehouse! There is room for vehicles & equipment, and plenty of space to work! This could be a perfect location to build you dream home on acreage right in town, a great setting for a multi family residential building site, or could rezoned to commercial business in a handy location with room for a great parking lot! You could live here and operate a home business, or design and develop a bigger trade or retail business! Just a quick stroll down the sidewalk you will find schools, restaurants, and other near by amenities! Call to book your showing today! (id:60626)
RE/MAX La Biche Realty
407 Ferguson Street N
North Bay, Ontario
Golden mine investment in the prime location of North Bay. Commercial+Residential Building In The Heart Of Downtown Comprised Of One restaurant with the finished basement, And Two 1 Bedroom Apartments. Property is located on a busy high traffic corner surrounded by big box retail offices and stores. Thousands of $$$ spent for the renovation. 2 washrooms for the restaurant. Opportunity To Increase Rents And Potentially Buy-Out Restaurant Business For Your Own Operations/Business. (id:60626)
Homelife 247 Realty
11 Robertson Road
Lanigan, Saskatchewan
Step into this Sophisticated Luxury Home where quality craftsmanship and high-end finishes create an atmosphere of elegance! This spacious 4-bedroom, 4-bathroom residence welcomes you with a grand foyer and stylish French doors leading to the main living area. The heart of the home is the grand living area featuring soaring vaulted ceilings and a striking double-sided fireplace. The open-concept design seamlessly connects to a chef’s dream kitchen, outfitted with top-of-the-line Jenn-Air appliances, rich maple cabinetry, a large central island, and luxurious granite countertops and sink. The dining area is bright and inviting, accommodating a full-sized table with ease, along with well-placed skylights throughout. At the same time, a gorgeous sunroom—complete with a fireplace and backyard access—adds a cozy retreat. The main floor hosts three bedrooms, including a luxurious primary suite with a spacious walk-in closet and a spa-like 5-piece ensuite featuring a jetted tub, separate shower, and elegant vanity. A second 3-piece bathroom on the main floor offers additional convenience, along with a laundry room that includes a 2-piece bath and tiled flooring. Upstairs, a versatile bonus room with hardwood floors and an electric fireplace offers endless possibilities—perfect for a relaxing lounge, home office, or games room with a picturesque view. The basement is partially finished, featuring a fourth bedroom, a 3-piece bathroom, and a utility room. A large heated crawl space with a concrete floor provides excellent storage. Outside, enjoy the beautifully landscaped side yard with a garden shed and a fenced-in area for added privacy. The backyard deck features a pergola and privacy fencing, making it the perfect place to unwind. A heated double attached garage with direct entry and additional parking completes the property. Located just 20 minutes from the BHP Mine and 30 minutes to the City of Humboldt. Call today! (id:60626)
Exp Realty
123 Livingwood Crescent
Madoc, Ontario
For more info on this property, please click the Brochure button. Welcome to 123 Livingwood Crescent, ON – a stunning, fully renovated bungalow nestled on an expansive 1.98-acre lot in a highly sought-after neighborhood. Built in 2005, this home offers the perfect blend of modern upgrades, privacy, and convenience. Step inside to discover a bright, sun-filled interior featuring three spacious bedrooms and two full bathrooms. Thoughtfully updated by licensed professionals with permits, this home offers both style and peace of mind. The modern wet bar and luxurious hot tub provide the ultimate setting for relaxation and entertaining. The kitchen boasts brand-new appliances, sleek finishes, and ample counter space, making it a dream for any home chef. The open-concept living and dining areas are designed for both comfort and functionality, with plenty of natural light pouring in through large windows. Outside, the oversized lot provides endless possibilities, whether you envision a serene retreat, an outdoor entertainment space, or room for expansion. A spacious two-car garage and dual driveways offer ample parking for family and guests. Central air conditioning, and recent high-quality renovations, this move-in-ready home is a rare find. Enjoy the best of both worlds - a private, nature-filled setting with easy access to urban amenities. Don't miss this exceptional opportunity! (id:60626)
Easy List Realty Ltd.
2301 Mackenzie Hwy 20 Highway
Hagensborg, British Columbia
* PREC - Personal Real Estate Corporation. Below assessed value! This 3-bed, 2-bath home is a must-see inside! The open concept home is modern, newly renovated and bright. It is complete with vaulted ceilings, stainless-steel appliances, a wood burning fireplace, wood doors throughout and 2 sets of patio doors to the deck. The entire upper floor is a spacious primary suite with a workout area, walk-in closet and spacious ensuite featuring a soaker tub. Set on 1.11 acre with mountain views, a partially fenced yard, and a secure rod iron gate. Enjoy a large garage with workshop, storage shed, outdoor pool, expansive covered patio, and gazebo-perfect for relaxing or entertaining outdoors. (id:60626)
Landquest Realty Corp (Northern)
209 15991 Thrift Avenue
White Rock, British Columbia
Welcome to this beautifully maintained 2-bedroom, 2-bathroom ground-floor unit, perfectly designed for comfort, convenience, and lifestyle. Featuring a spacious open layout and a large private patio, it's ideal for relaxing or entertaining outdoors. Located just minutes from Hwy 99, your daily commute is seamless, while everyday essentials are right at your doorstep - including shops, grocery stores, hospitals, and even the beach. Families will appreciate the proximity to schools, and commuters will benefit from nearby public transit options. This pet-friendly home (with some restrictions) offers a balanced blend of peaceful living and urban accessibility. Don't miss your chance to call this inviting space your new home! (id:60626)
Keller Williams Ocean Realty
339 Oak Street W
Chatham-Kent, Ontario
This 2700 sq ft Home is only 2 Years Young located on Quiet dead end street, backing onto meadows in the village of Bothwell. Featuring a fully finished lower level with roughed-in Bathroom. large fully fenced yard and large oversized 2 tier decks (id:60626)
Saker Realty Corporation
17 - 190 Morpeth Street
Saugeen Shores, Ontario
Carefree living awaits at Stonegate! Leave your snow shovel and lawnmower behind and start to enjoy main floor living steps from beautiful downtown Southampton and the sparkling shores of Lake Huron! Hardwood and tile through out the main floor. Open living area includes a custom Mennonite oak kitchen with centre island breakfast bar, recent stainless appliances and a garburator. Flexible dining and living room area with natural gas fireplace and garden doors to the covered patio with gas BBQ included. 2 piece powder room at the family entry and the attached garage. Primary suite with walk-in closet and lovely 4 piece ensuite boasts a whirlpool tub and separate 4' shower. The stacking laundry in the ensuite offers ease and convenience! Fully finished lower level offers a large family room, 2 additional bedrooms perfect when family visits, a 3 piece bathroom semi-ensuited to the rear bedroom that's flooded with natural light from the large egress window. Utility room with recently updated furnace, central air, air exchanger, owned gas hot water heater and Electrolux central vac. Stonegate offers a gentle lifestyle with lovely neighbours that gather in the gazebo for games and goodies! The beach, downtown and Tim Horton's are an easy walk! It's time to enjoy life at Stonegate in Southampton! (id:60626)
Century 21 In-Studio Realty Inc.
15-16 201 Chain Lake Drive
Halifax, Nova Scotia
A nice, tidy and almost brand new groceries store for sale in a prime location in Bayers Lake business area. The location offers plenty of parking lots and being well known as one of the most famous shopping places in Halifax area. The price covers all assets of Union Foodmart including fridges, shelves, coolers, and much more. All equipment are like new and ready for the new owner to start the business right away. Why try to set up a new store when you can buy one that is ready to run and bring on cash flow. Note: Business Sale only. (id:60626)
RE/MAX Nova (Halifax)
5649 Cosens Bay Road Unit# 8
Coldstream, British Columbia
LAKEFRONT LIVING ON KALAMALKA LAKE – A RARE OKANAGAN GEM Here’s your chance to own a stunning lakeshore lot on the world-renowned Kalamalka Lake in Vernon, BC. Nestled within the exclusive, gated community of Kalamalka Park Estates Ltd., this ""diamond in the rough"" development is the perfect setting to build your dream lakefront home. With 92 feet of pristine lake frontage, you’ll wake up every day to spectacular views and the peaceful sounds of nature. Imagine designing your custom retreat on the shores of one of the most beautiful turquoise lakes in the Okanagan, surrounded by the serenity of Kalamalka Provincial Park. This private community offers fantastic on-site amenities including a community beach and dock, pickleball court, and access to picturesque hiking trails—all just 20 minutes to Vernon’s restaurants and shopping, and a short drive to Silver Star Mountain Resort and Kelowna International Airport. Bring your boat, your building plans, and start creating your ultimate lakeside lifestyle. Enjoy swimming, paddling, or just relaxing on your future dock—this is Okanagan living at its finest. Bonus: Not subject to the Speculation or Vacancy Tax. Contact the listing realtor today to learn more about this incredible opportunity and begin your journey to living the lake life on Kalamalka Lake. (id:60626)
Coldwell Banker Executives Realty
192 Josephine Street
North Huron, Ontario
Prime Downtown Commercial Building with Renovated Apartments. Opportunity knocks with this exceptional mixed-use building located in the heart of the bustling retail district. Featuring a high-visibility commercial storefront and three beautifully renovated residential units, this property blends modern comfort with unbeatable convenience. Upstairs, you'll find spacious 1 and 2 bedroom apartments while the 3 bedroom unit is behind the main level storefront, each thoughtfully updated to attract quality tenants or to enjoy as your personal residence. Whether you're looking to live in one unit and rent the others or establish your own business in the vibrant downtown core, this property offers unmatched flexibility. Additional features include: Attached garage plus private parking for two vehicles. Ample street parking and public lot at the rear. Full, dry basement with excellent ceiling height ideal for storage or workshop. Updated electrical, furnace, and windows for peace of mind and efficiency This is an ideal investment for entrepreneurs, owner-occupiers, or anyone seeking solid income in a thriving commercial zone. Don't miss this opportunity to own a great building where you can live, work and invest all in one place. (id:60626)
RE/MAX Land Exchange Ltd.
First Class Realty Inc.
72 - 2235 Blackwater Road
London North, Ontario
This stunning end-unit 3-bedroom, 4-bathroom condo in North London offers a perfect blend of modern comfort and stylish living. Featuring a finished lower level, bright open-concept spaces with soaring 9-foot ceilings, hardwood floors, and expansive windows, it creates a warm and inviting atmosphere. The connecting spacious deck is ideal for entertaining guests. Upstairs, the primary suite includes a walk-in closet and a sleek ensuite, complemented by two additional bedrooms, a full bathroom, and convenient upper-level laundry. The finished lower level provides versatile space with a family/media room, full bath, and lookout windows perfect for a home office, gym, or media den. Recently painted in neutral tones, this move-in-ready home boasts a covered front porch, inside garage access, and plentiful visitor parking. Built by Ironstone, it offers a low-maintenance lifestyle within a vibrant community, just minutes from Western University, Masonville Mall, top-rated schools, Stoney Creek Community Centre, Fanshawe, and Sunningdale Conservation Area. Enjoy easy access to parks, trails, shopping, the YMCA, and public transit, making this property an ideal choice for modern living. Don't miss the opportunity to make this exceptional condo your new home! (id:60626)
RE/MAX Ace Realty Inc.
815 - 20 O'neil Road
Toronto, Ontario
Welcome to Luxurious Living in The Stylish Rodeo 2! This Stunning South West facing 656 sqft unit boasts 9-foot ceilings and an Oversized Balcony with Incredible UNOBSTRUCTED panoramic views of The City & CN Tower! Floor-to-ceiling windows flood the space with natural light, enhancing the elegant design and luxury finishes throughout. TWO BEDROOMS and TWO Full Bathrooms and a Contemporary Kitchen Located In The Heart Of Shops At Don Mills. Award-winning amenity spaces include an elegant lobby, 24-hour concierge; Indoor lounge, party room dining, and kitchen bar lounge. Fitness centre, sauna, and swimming pool with lounging deck, hot tub, outdoor lounge, and barbecues. Enjoy The Amenities Within Walking Distance! Additional features include one locker and one parking spot.Close To Transit, DVP, and Downtown Toronto. Connected to great shopping, fine dining, schools, parks, library, and Don Mills Civitan Arena. TTC and Future LRT are at your doorstep. Minutes to Hwy DVP/401. One parking and one locker included. (id:60626)
Aimhome Realty Inc.
2619 12th Ave
Port Alberni, British Columbia
Welcome to this spacious 4-bedroom, 3-bath family home in desirable South Port. Offering 2,434 sq ft of comfortable living space, the main floor features a bright, spacious living room with a cozy fireplace, a functional kitchen and dining area with direct access to a covered back deck—perfect for year-round entertaining. The primary bedroom boasts double closets and a private ensuite, while two additional bedrooms and a 4-piece bathroom with double sinks complete the main level. Downstairs, you'll find a large family room with a woodstove, an extra bedroom, a 3-piece bathroom, and laundry room. Outside, enjoy a fully fenced yard, alley access for RV parking, and a large detached shop with double overhead doors. Additional features include a new roof, upgraded electrical, and a heat pump for year-round comfort. A fantastic opportunity to own a move-in ready home with space for the whole family and more! All measurements approximate; verify if important. (id:60626)
RE/MAX Professionals - Dave Koszegi Group
1958 518 Highway
Mcmurrich/monteith, Ontario
Welcome to your very own private getaway in the beautiful Almaguin Highlands. This amazing 200 acre parcel comes complete with two bedroom cabin equipped with a propane stovetop and off grid wash facility as well as multiple out buildings including a 28 foot travel trailer for overflow guests. A gated entrance located at the year round road ensures your privacy when you're at the property taking in everything nature has to offer or away from the property at that pesky career. Also included with the property is a tractor with blower and grader attachments to ensure the long driveway into your private oasis remains in great shape and you are able to use the property for the maximum amount of time throughout the year. Doe Lake access is a short drive away and perfect for hooking up the boat and spending the day on this lake or any other of the multiple lakes in the area. There a multiple trails throughout the property to ensure fun times for everyone whether you're ATVing, dirt biking or snowmobiling. Mature pine trees on the property are beautiful and solar panels give a small amount of power for necessities during your stay. This camp is truly a getaway for someone looking for some alone time. (id:60626)
Royal LePage Lakes Of Muskoka Realty


