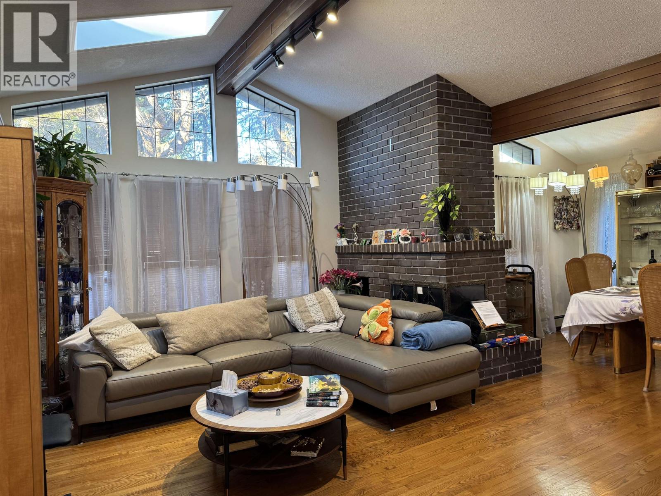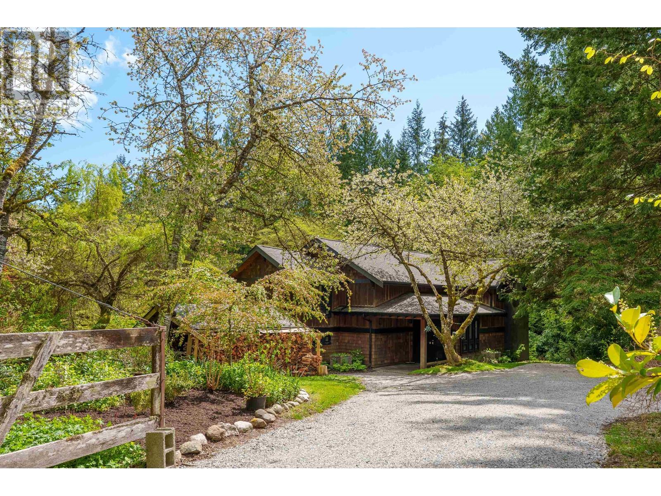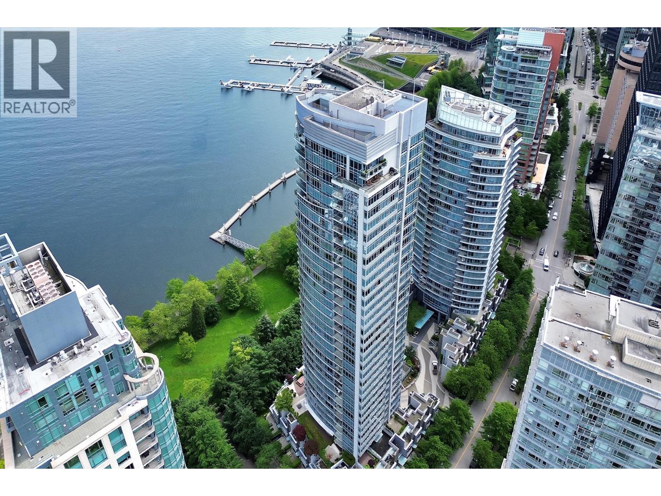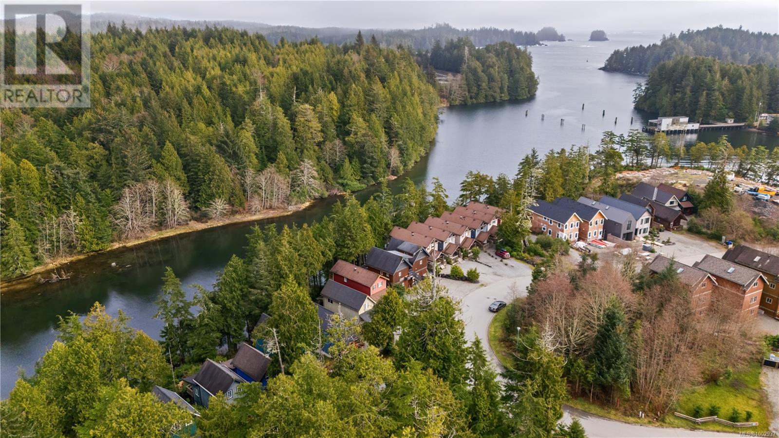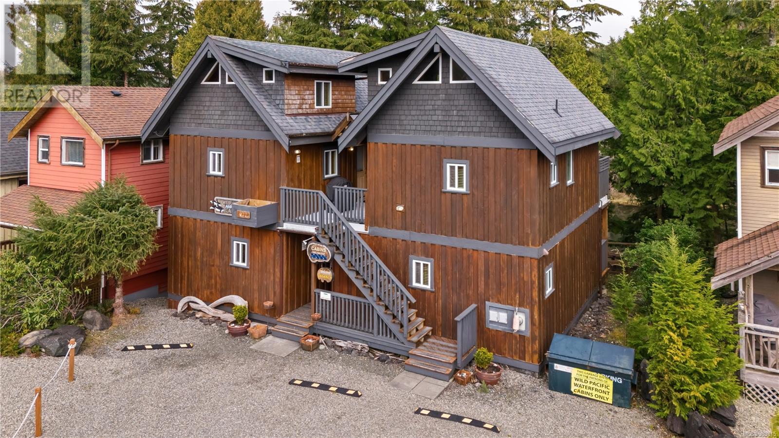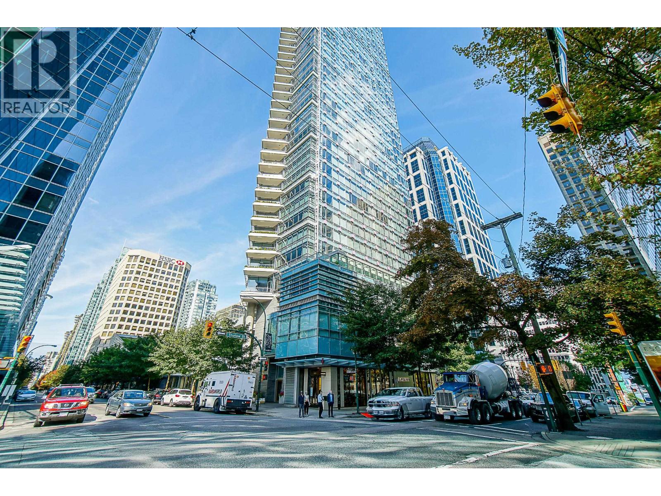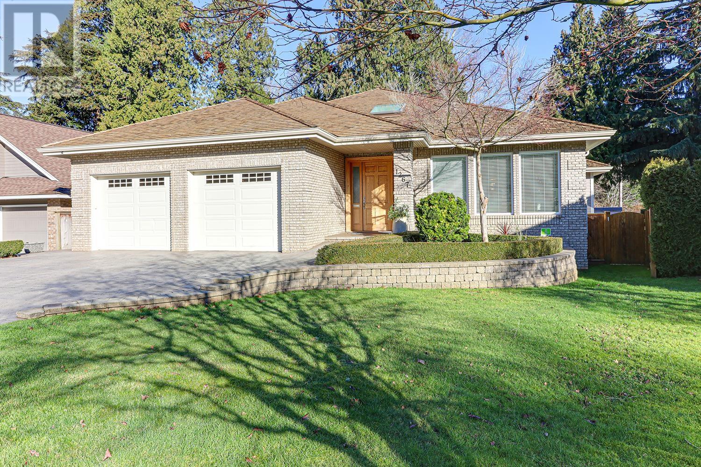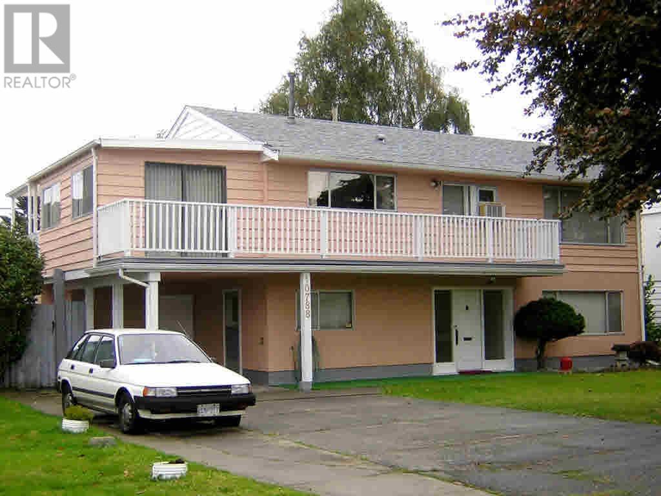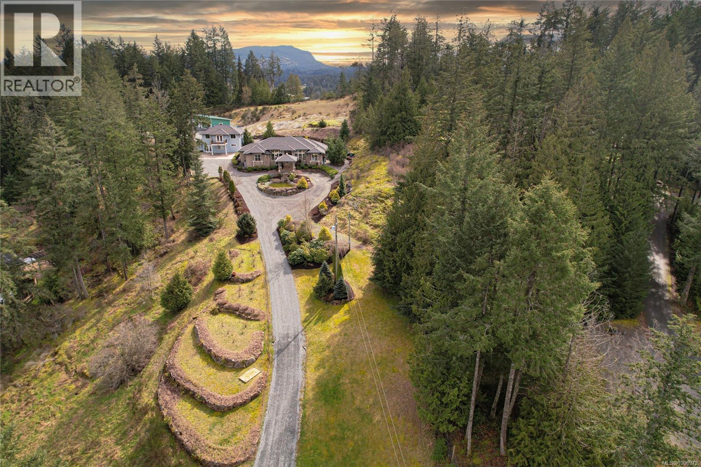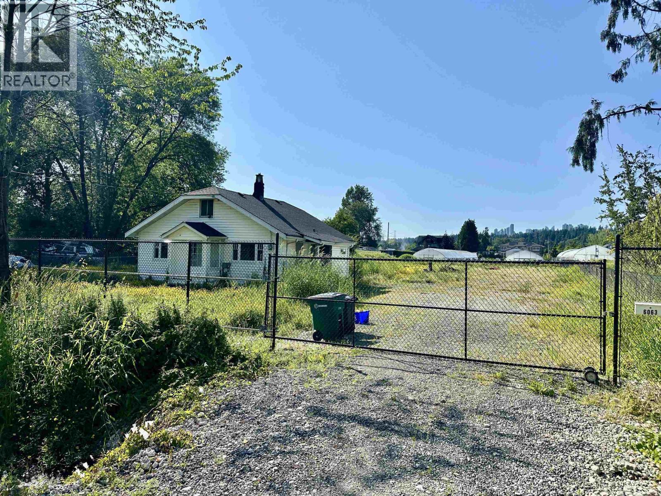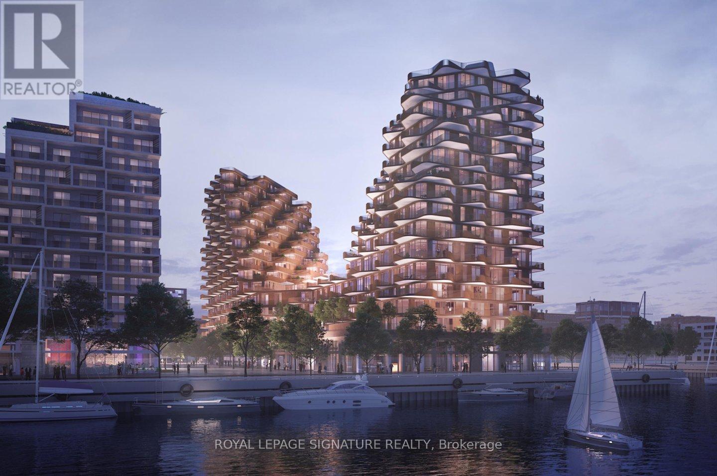4360 Coventry Drive
Richmond, British Columbia
Very desirable West Richmond Boyd Park location. Secluded quiet street in nice neighbourhood. Slightly over 7,000 sq.ft. rectangular lot with living area of 2,345 sq.ft. Updated in 2017 with newer kitchen cabinets, appliances, laminate flooring; expensive bidet toilets; Newer high efficiency furnace; Updated plumbing; Plenty of storage areas, functional layout, vaulted wood ceiling in Living Room with skylight; spacious bedrooms, sunny south facing privately fenced backyard, enclosed storage room at the rear of the house. Walking distance to schools and transit, community centre, shopping and recreation centre. Hugh Boyd Secondary & Grauer Elementary School catchment. Thanks. (id:60626)
Royal Pacific Riverside Realty Ltd.
1531 Lockyer Road
Roberts Creek, British Columbia
This stunning upper Robert´s Creek 4.34 acre estate offers complete privacy and a rare blend of natural beauty and refined living. Set amidst mature landscaping, the house and separate artist studio are surrounded by a creek and three large ponds connected by beautiful waterfalls. The property boasts a variety of shrubs including mature rhodos, acacia, apple and walnut trees, and a variety of fruits (fig, cherry, pear, blueberries, raspberries, thornless blackberries.). There is a fenced herb garden, 3000 square foot main garden, and greenhouse. The charming 3 bedroom 2 bathroom house was completely rebuilt to a high standard in 2004 with burnished concrete and high end fixtures throughout. Below is a lovely self-contained suite perfect for a guest, family, or BnB. (id:60626)
Sotheby's International Realty Canada
151 N Holdom Avenue
Burnaby, British Columbia
Welcome to 151 North Holdom. Enjoy PANORAMIC WATER AND MOUNTAIN VIEWS of Burrard Inlet in this 5 Bedroom. 3 Bathroom, 2 Storey Home. Features include a versatile layout with 2 separate living spaces. Upper level: Open-Concept living and dining area, 3 Bedrooms, 2 Baths and a nearly 35 foot wrap around deck to enjoy your views. Main Level: Cozy living and dining area, 2 Bedroom, 1 Bath with over 1000 Square Feet of living. With easy access to Ecole Capitol Hill Elementary, Burnaby North Secondary, SFU, transit, highways, parks, restaurants...this home is a must see!! Endless options! Hold, Multifamily living or build your dream home. Call LA for further information. (id:60626)
RE/MAX Crest Realty
1277 W Cordova Street
Vancouver, British Columbia
Experience the elegance of Vancouver´s iconic Callisto, your WATERFRONT sanctuary awaits. This 1,571 square ft northwest corner home offers breathtaking ocean and mountain views from Coal Harbour´s prestigious front row. Designed with 2 generous bedrooms and a dedicated office, it features a fully upgraded kitchen, a luxurious primary ensuite with a deep soaker tub, central A/C, custom built-ins, premium hardwood floors, and a spacious balcony overlooking the marina and seawall. Enjoy resort-style amenities including an indoor pool, sauna/steam room, hot tub with stunning views, fitness centre, theatre room, and 24-hour concierge. Just steps from Stanley Park, Canada Place, the West End, shops, fine dining, and more. Comes with 2 parking stalls and a storage locker (plus in-suite storage) for your convenience. (id:60626)
Sutton Group-West Coast Realty
277 Boardwalk Blvd
Ucluelet, British Columbia
Welcome to 277 Boardwalk Blvd, a unique waterfront 4-plex zoned for tourist commercial use in the heart of Ucluelet. This income-generating property is perched on the serene Spring Cove Inlet, offering stunning views and a peaceful West Coast experience. The main level features two self-contained studio suites, each equipped with a full kitchen — perfect for cozy getaways. Upstairs, two loft-style units boast vaulted ceilings, kitchenettes, comfortable sitting areas, and private hot tubs on the deck — an ideal spot to unwind while watching eagles soar overhead. All four suites are available for nightly rental, making this an exceptional investment opportunity. Guests can enjoy a BBQ dinner on their private deck while soaking in the picturesque inlet views. Located just a short stroll from Ucluelet’s renowned Wild Pacific Trail and the Amphitrite Lighthouse. Plus, it's only a 20-minute drive to the world-famous Long Beach in Pacific Rim National Park. Inquire today! (id:60626)
RE/MAX Mid-Island Realty (Uclet)
277 Boardwalk Blvd
Ucluelet, British Columbia
Welcome to 277 Boardwalk Blvd, a unique waterfront 4-plex zoned for tourist commercial use in the heart of Ucluelet. This income-generating property is perched on the serene Spring Cove Inlet, offering stunning views and a peaceful West Coast experience. The main level features two self-contained studio suites, each equipped with a full kitchen — perfect for cozy getaways. Upstairs, two loft-style units boast vaulted ceilings, kitchenettes, comfortable sitting areas, and private hot tubs on the deck — an ideal spot to unwind while watching eagles soar overhead. All four suites are available for nightly rental, making this an exceptional investment opportunity with strong income potential. Guests can enjoy a BBQ dinner on their private deck while soaking in the picturesque inlet views. Located just a short stroll from Ucluelet’s renowned Wild Pacific Trail and the Amphitrite Lighthouse, this property is a nature lover’s dream. Plus, it's only a 20-minute drive to the world-famous Long Beach in Pacific Rim National Park. Whether you're looking for an investment opportunity or a coastal retreat, 277 Boardwalk Blvd offers the perfect blend of nature, comfort, and convenience. (id:60626)
RE/MAX Mid-Island Realty (Uclet)
3001 1111 Alberni Street
Vancouver, British Columbia
Welcome to Shangri-La by Westbank. Most desired floor plan offering 2 bedroom 3 bath unit with ocean and mountain views. Engineered hardwood flooring, sub-zero appliances, A/C, 3 bathrooms and floor to ceilings letting in lots of natural light. This unit comes with 2 parking stalls and a storage locker. 24 hour concierge, hotel services, pool/hot tub, gym and Spa. (id:60626)
Royal Pacific Realty Corp.
1267 Pacific Drive
Tsawwassen, British Columbia
Spacious Executive Rancher in one of the nicest subdivisions in Tsawwassen. Sitting on a 1/4 acre level lot with views of North Shore mountains and golf course, this home was a builder´s own home, "Patterson Projects" and reflects the quality craftsmanship throughout. Over 4000 square ft total with 2841 on the main floor, enjoy 10ft ceilings with vaults and skylights, the peaceful serenity and views off the great room & grand primary bedroom. 2 Bedrooms and hobby room up with large ensuited bedroom down adjacent to a rec room measuring over 500 sf. lots of storage and flexible options for basement. Upstairs kitchen has new Wolf 36" dual fuel range, hardwood, flooring, lighting, bar area and more. Radian Heat throughout, HRV system, Inground Sprinklers, This home is immaculate, low maintenance and ready for a new owner looking for a quality built large Rancher in a peaceful setting. (id:60626)
RE/MAX City Realty
10788 Dennis Crescent
Richmond, British Columbia
A must see to believe, house in quiet location. 6 bdrms & den, 2 walk-in-closets, 4 full baths, 2 spacious kitchens attached with eating areas. Lots of storage space. Approved in-law suite on main floor. One car garage at front lane and more parking available too. Back lane access for two-car huge garaqe with more storage space inside and side by 1 open parking spot. More car'-parking are allowable at front side street. PotentiaL for approved future coach house construction. Lots of updates over the years. Great for big family or live in & rent- out same time for mortgage helper. Close to transit, elementary and secondary schools, community centre and shopping mall. (id:60626)
Team 3000 Realty Ltd.
7487 Relke Rd
Duncan, British Columbia
Welcome to an unparalleled sanctuary of elegance and craftsmanship. Nestled on 3.6 acres of professionally landscaped grounds, this custom-built executive rancher is a true masterpiece. Complemented by a stunning 2-bedroom, 2-bath secondary residence and a newly constructed 3-car garage/workshop, this estate offers a rare blend of sophistication, functionality, and privacy. As you arrive via the circular driveway, a picturesque pond and manicured landscaping set a grand tone. The slate steps and stately portico invite you into an open-concept living space where soaring 12-ft coffered ceilings create an air of refined luxury. The chef’s kitchen is a culinary dream, featuring generous workspace, professional-grade appliances, and brand-new countertops and backsplash. Designed for seamless single-level living, this 2,500 sq. ft. home offers the option of 2 bedrooms plus a den or a 3-bedroom configuration. The primary suite is a private retreat with a spa-inspired ensuite, while the built-in sound system extends from the interior living spaces to the expansive patio—perfect for entertaining or unwinding in the 6-person Jacuzzi hot tub. Sustainability meets convenience with newly installed solar panels, a Victron Smart solar controller, a 5,000-gallon rainwater collection tank for the multi-zone irrigation system, and advanced water filtration, including a BB/UV system with a 5-micron filter and dual reverse osmosis faucets. A Generac 24Kw emergency generator with an automatic transfer switch ensures peace of mind. The luxurious secondary home is a retreat of its own, boasting all-new electric underfloor heating with six separate zones, brand-new ceramic tile flooring, a newly designed primary bedroom with a spa-like bath featuring a walk-in shower, and a spacious new recreation room spanning two levels. Step onto the private balcony to take in breathtaking vistas, backed by a serene rocky outcrop. A forever home unlike any other—schedule your private tour today. (id:60626)
Royal LePage Duncan Realty
6063 9th Avenue
Burnaby, British Columbia
ATTENTION Builders, Developers, Farmers and those looking to start a home based business! Over one acre (1.03) of cleared and levelled fertile land in the BIG BEND area of South Burnaby, just off Marine Way. A2 Small Holdings District allows for a variety of mixed use including Home Occupations, Greenhouses, Farming, Nursery, Kennels, Poultry, and Bees. A2 allows for residential development shall not exceed the lesser of a floor area ratio of 0.60 or 6,350.9 sq', refer to City of Burnaby zoning for more info. Livable older house built on pilings, sloping floors, was updated to make it rentable with new roof and laminate flooring. Property has been cleared and fenced. All showings by appointment only. (id:60626)
One Percent Realty Ltd.
1024 - 155 Merchants' Wharf
Toronto, Ontario
Welcome to Aqualuna at Bayside Toronto by Tridel & Hines - the pinnacle of waterfront luxury in Torontos vibrant East Bayfront. This bright, spacious 2-bedroom + den suite (den large enough for a 3rd bedroom) delivers an open-concept layout with no wasted space, sweeping views of Lake Ontario, and premium finishes throughout.Step inside to engineered hardwood floors, 9-foot ceilings, floor-to-ceiling windows, upgraded light fixtures, a light-filled living room with a walk-out to the balcony. The modern kitchen is a chef's dream: a signature waterfall-edge kitchen island, under-cabinet lighting, and the full suite of Miele appliances - cooktop, wall oven, hood fan, refrigerator, microwave, and dishwasher. The primary bedroom is your private retreat with its own Juliette balcony, spacious walk-in closet, and a 5-piece ensuite. The second bedroom also impresses: walk-out to balcony, walk-in closet, and 3-piece ensuite. A well-appointed laundry room features built-in cabinetry with washer & dryer. Additional luxury touches include upgraded lighting, motorized blinds, two parking spots, and a premium locker room. World-class and thoughtfully dispersed amenities: lower-level fitness and yoga studios, sauna and change rooms; 6th/7th floor entertaining lounges, private dining/catering kitchen, media & billiards lounges, party/host rooms; an outdoor pool on the amenity terrace overlooking the lake. Just steps from the waterfront promenade, Sugar Beach, Sherbourne Common, and Merchants' Wharf. Proximity to downtown is excellent: only about five minutes to Union Station. TTC service along Queens Quay, nearby bus routes, and easy access to the Gardiner make commuting and getting around a breeze. Designed to deliver both the bustle of city life and the serenity of lakeside living whether you're launching a kayak, enjoying boat tours, or relaxing at one of the nearby parks and cultural hotspots. (id:60626)
Royal LePage Signature Realty

