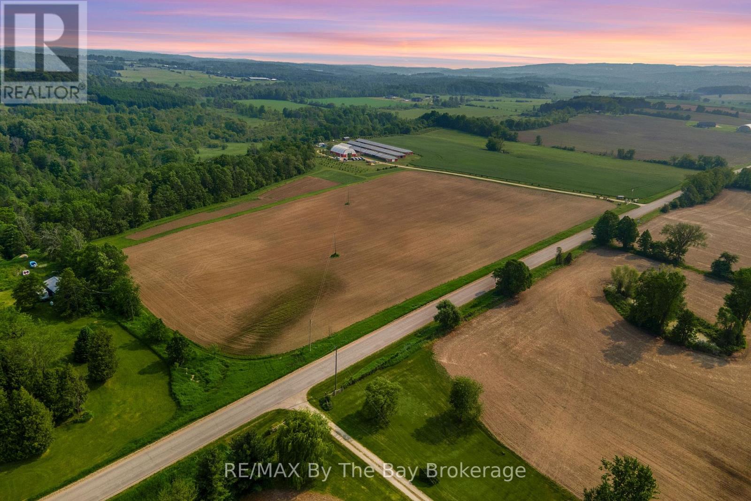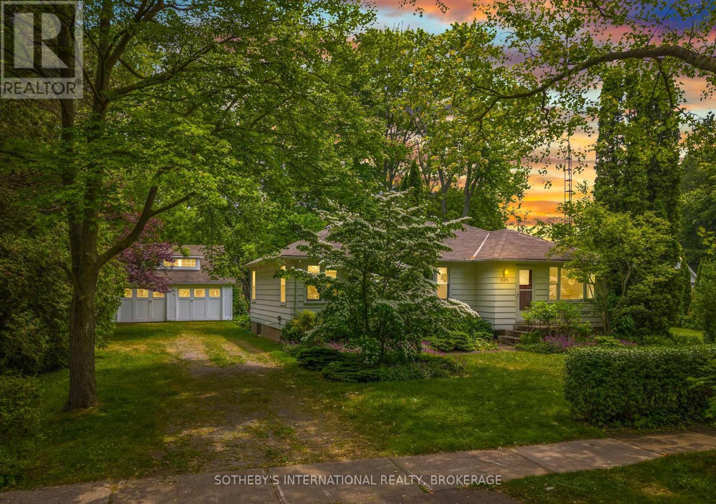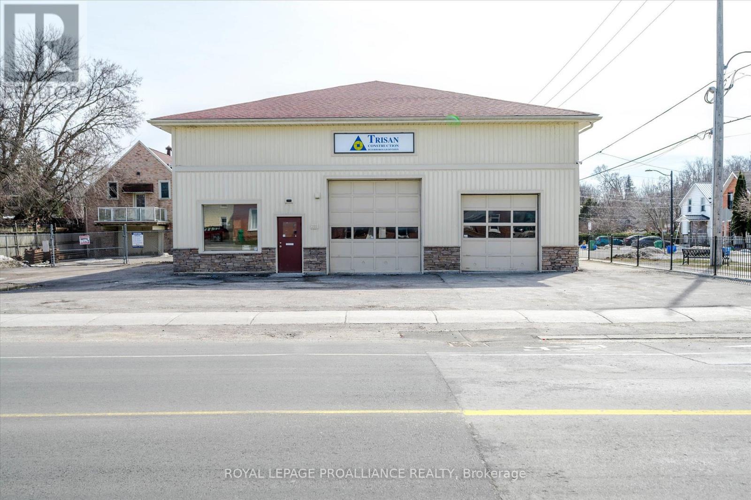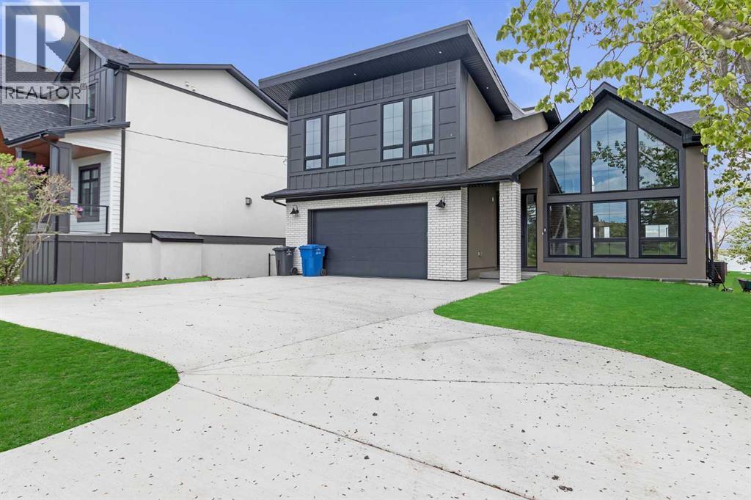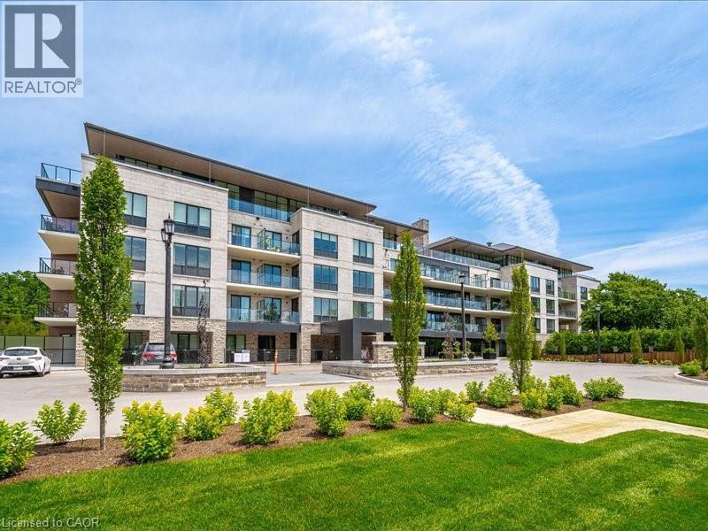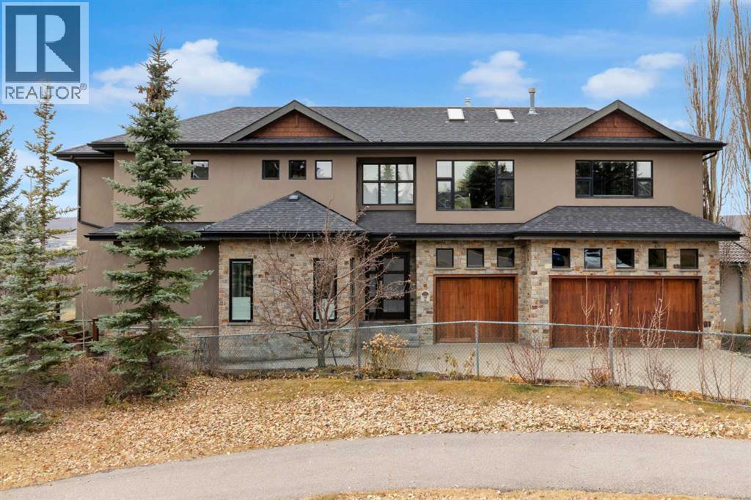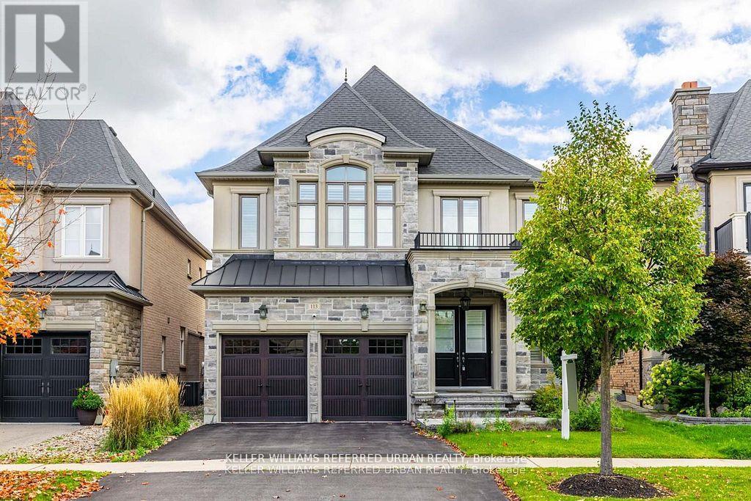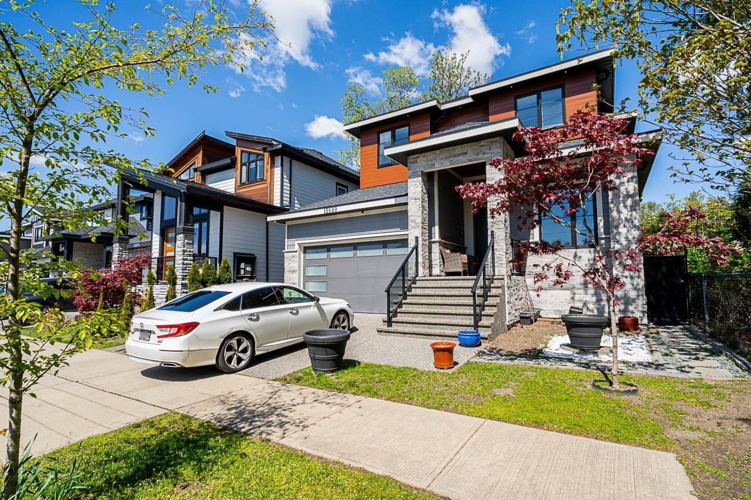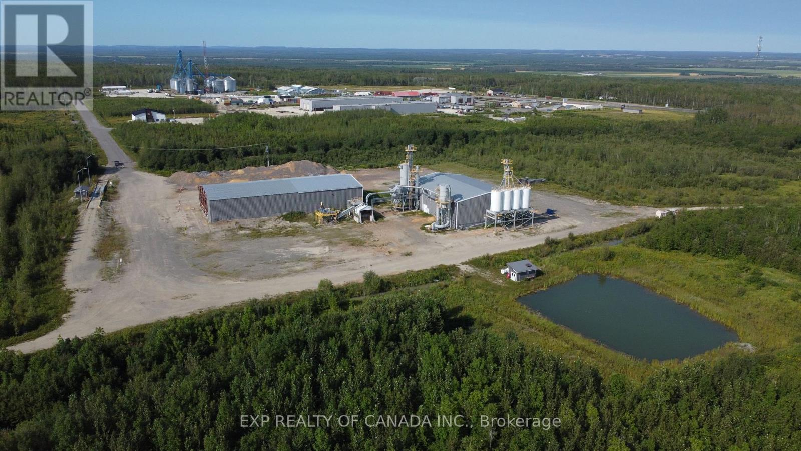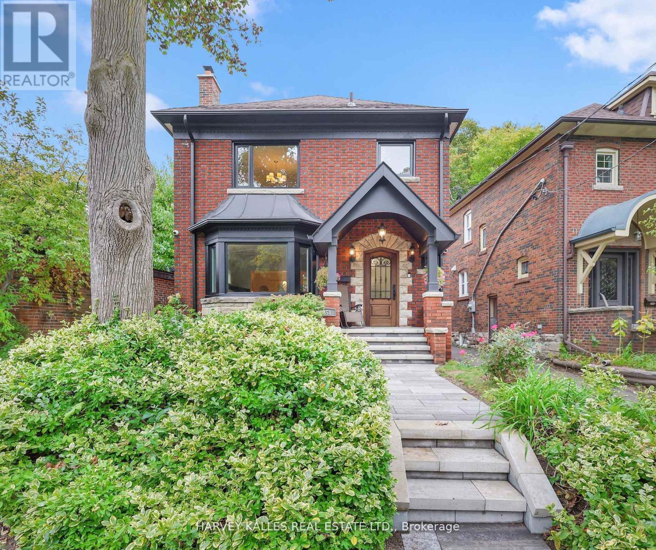828482 Mulmur Nottawasaga Townline
Mulmur, Ontario
Fully serviced and income-producing, this 33+ acre farm is minutes from Creemore and offers 30 workable acres of prime sandy loam soil. A unique opportunity in this location, it combines scale with complete infrastructure, making it ready for immediate use and long-term investment. The property includes three 280x30 agricultural outbuildings (approx. 8,400 sq ft each, totaling ~25,200 sq ft), a heated greenhouse, and a versatile workshop. A licensed kennel and an established specialty tree grove of hazelnut and truffle-producing trees provide immediate and diversified income streams a long-term investment in high-value crops. Hydro, drilled well, septic, two new high-efficiency propane tanks, and 220V power are all in place, making the farm income-ready from day one. Scenic escarpment views, sunsets, and proximity to Mad River Golf Club and Devils Glen Ski Resort add location advantages, along with potential for agri-tourism and event use. Paved road access and a well-maintained driveway ensure year-round usability. Zoned Countryside with a range of agricultural uses permitted, the property provides flexibility for expanded agri-business, agri-tourism, or event-based ventures. Also listed under Residential MLS X12393712 (id:60626)
RE/MAX By The Bay Brokerage
624 Rye Street
Niagara-On-The-Lake, Ontario
Days drift by in softened light - a gentle world, calm and bright. Delight in the simple charm of this existing summer retreat or build your dream home on the sweeping 0.844-acre lot in one of Niagara-on-the-Lake's most desirable locations. Surrounded by mature trees and nestled in a peaceful, established neighbourhood, the property offers privacy, natural beauty, and timeless charm. The three bedroom home is ideal as a seasonal getaway or a comfortable base while you design and build your forever home. Adding further versatility, a 36' x 24' barn equipped with hydro provides excellent potential as a workshop, studio, or future development opportunity. Located just a short stroll to the Shaw Festival Theatre, Queen Street shops and the scenic Niagara River, the home offers the best of town and tranquility. Discover the charming Upper Canada Heritage Trail at Charlotte and Paffard Streets, leading to two of the area's finest local winery restaurants. Opportunities to own a property of this size, setting, and location in Niagara-on-the-Lake are truly rare. Whether you're looking to build, renovate, or simply relax and enjoy, the possibilities are endless. (id:60626)
Sotheby's International Realty
255 Mcdonnel Street
Peterborough, Ontario
** Vendor/Seller take-back (VTB) mortgage available for qualified buyers.** Downtown Peterborough - Versatile Investment Opportunity. Prime industrial-zoned property (M3.2 - Enhanced Service Industrial) offering exceptional versatility in the heart of Peterborough's commercial core area! This unique site features two separate buildings designed for a mix of commercial, industrial, and residential uses, making it an excellent investment opportunity or an ideal owner-occupied business space. Over 4100 square feet on the main level of the primary building, and 10,000 square feet total between two buildings. Two 3-bedroom apartments with newer high end finishes, plus office or retail space round out this incredible mixed use package. Building 1 Expansive garage space, perfect for a tradesman's shop, vehicle repair, or contractors establishment. Building 2 Mixed-use space featuring a main-floor office plus two residential apartments, offering potential for rental income or live-work flexibility. Zoning (M3.2 - Enhanced Service Industrial) Allows for a variety of permitted uses. Strategic Location Centrally located in Peterborough, offering excellent accessibility for business operations. This turnkey property is an ideal option for investors seeking multi-use potential or business owners looking to establish a footprint in a high-demand commercial hub. Don't miss this rare opportunity! Check out the media and virtual tour for more images! (id:60626)
Royal LePage Proalliance Realty
11002 243b Street
Maple Ridge, British Columbia
Discover modern luxury at Cameron by Paddington Properties. This brand new dream home is situated on a prized 6000 sq.ft. corner lot. Experience soaring 10 ft ceilings on the main floor, oversized widows and a functional floor plan both indoors & outdoors. Enter through the grand foyer to the expansive living areas, executive office, gourmet kitchen, prep kitchen, and a sensational great room with direct access to the expansive covered deck. The upper level features a primary suite with a private balcony, walk-in closet, & a 5 piece spa ensuite and 3 add'l bedrooms all with their own walk-in closets and full ensuite baths. The lower level offers a guest room with an adjacent full bath, a large flexible recreation room, and a two bedroom legal suite with separate entry. Visit our show home at 11018 243B street 7 days a week by appointment (Home is under construction, photos are of show home). Secure your home now and move in this fall! (id:60626)
Exp Realty
Angell
340 West Chestermere Drive
Chestermere, Alberta
INSTANT EQUITY OF OVER 300K PLUS QUICK POSSESSION HOME !!! A CUSTOM DESIGNED LAKE FRONT MARVEL by SuiGeneris Homes! COMPLETELY RENOVATED DOWN TO THE STUDS WITH ALL NEW ELECTRICAL WIRING, PLUMBING, WINDOWS, SIDING, HUGE MAIN FLOOR DECK,MASTER SUITE PRIVATE LAKE FRONT DECK, Epoxy finish on garage floor. Oversized 2 car garage with epoxy floors, NEW FLOORING, NEW GARAGE DOOR, NEW HVAC, ALL NEW ROOFING, WINDOWS, DOORS, SPRAY FOAM INSULATION THROUGHOUT THE HOUSE AND MORE! COMPLETED WITH A NEW FLOOR PLAN AND ADDITION TO THE HOUSE. Sitting on a HUGE LOT THAT IS RIGHT ON THE LAKE with over 4,200 sq ft of living space. This well planned floor plan offers 5 Beds, 1 flex area, 5.5 baths & an attached OVERSIZED 2 car Garage. 3 ENSUITE BEDROOMS!!! ONLY 10 MINUTES TO/FROM CALGARY. The professionally designed interior is an elegant balance of light tan hardwood floors with white and grey walls and black finishing. The combination of Large windows and Vaulted ceilings in the living areas and bedrooms give lots of natural light to the living areas. In addition to the lake views, enjoy the views of the golf course from 2 bedrooms and a loft on the upper floor. Other features include Paved, drive through driveway, rich combination of Smooth Acrylic Stucco, stone & batten boards on exterior, Custom Cold Air Return Grills, Built in custom closet systems, ship lap feature walls, 2 fire places on main floor and one in master bedroom, Roughed-in Smart monitoring systems, Hardwood Flush Mount Vents in hardwood areas, open riser stairs, 5” Engineered Hard Wood on main floor, LVP basement floors and mudroom, premium carpet, Custom Shower Base with tile to ceilings in all showers, Premium Delta Plumbing package, 36” lower cabinets. All vanities have upgraded drawer style fronts, 8” Stone back splash, High efficiency Tankless Water Heater, Roughed-in Garburator, roughed-in Central Vacuum, High Efficiency Furnace & Smart Thermostat, BBQ Gas line and roughed in garage heater. The kitchen feat ures include a deluxe Kitchen Aid appliance package with waterline to the fridge. Offering Quick and easy access to highway 16, Downtown Calgary, lots of shopping at the nearby East Hills Mall, restaurants, nearby schools and other conveniences. Drive through drive way with fully completed landscaping. MOVE IN READY HOME. READY FOR QUICK POSSESSION (id:60626)
Real Broker
14659 West Beach Avenue
White Rock, British Columbia
Welcome to a truly exceptional property offering breathtaking panoramic ocean views-a rare opportunity to build your dream home or develop up to 6 units under city zonings.The existing charming residence features three bedrooms on the upper level, including a primary suite with a walk-in closet and a private ocean-view patio. The main floor showcases a bright, open-concept living and dining area with expansive windows and an oversized patio ideal for relaxing or entertaining while soaking in the stunning views.The lower level offers suite potential, providing flexibility for extended family living or generating rental income. Bayridge Elementary and Semi-Secondary catchments, this is an opportunity not to be missed! (id:60626)
Macdonald Realty (Surrey/152)
6523 Wellington Road 7 Unit# 114
Elora, Ontario
Luxury Living at The Elora Mill Residences! Introducing a turn-key luxury, corner suite in one of the most prestigious locations in the region. Professionally designed and furnished (all included), this fantastic residence offers a bright, airy open-concept layout with wraparound floor-to-ceiling windows, with custom privacy screening, stunning views of the Grand River and the Elora Mill, with three walkouts to an extraordinary 734 sq ft private wraparound terrace! The expansive modern kitchen features custom cabinetry, a huge waterfall-edge island with seating, and top-tier appliances including KitchenAid and a Fisher & Paykel built-in fridge/freezer. A stylish dining area flows seamlessly into the living room, complete with an elegant fireplace feature. The luxurious primary suite offers a large walk-in closet + second closet, and a spa-inspired ensuite with heated floors, double vanity, walk-in shower, and soaker tub. A second bedroom and full bathroom (also with heated floors) make the perfect retreat for guests. Additional features include in-suite laundry (Whirlpool), electric custom blinds, EV parking, and a storage locker. Enjoy resort-style amenities: concierge, lobby coffee bar, residents’ lounge, private dining room, gym, yoga studio, fire-pit patios, and a spectacular outdoor pool and sun deck. Steps to Elora’s shops, cafés, restaurants, trails, and parks, this rare ground-level suite with walkout terrace delivers unmatched luxury, convenience, and views - a truly exceptional offering in the heart of Elora. (id:60626)
Red And White Realty Inc.
58 Scimitar View Nw
Calgary, Alberta
Welcome to this truly incredible custom-built home perfectly positioned on a quiet street in the prestigious community of Scenic Acres. Backing onto a ravine with breathtaking views of the mountains and COP, this home combines timeless elegance with modern luxury. Originally crafted in 1996 with a neo-classical design, the property underwent a major renovation by Empire Kitchen and Bath approximately 11 years ago, which included updates to the roof, windows, and exterior. The main floor showcases a fully loaded chef's kitchen with gorgeous countertops, top-of-the-line Miele built-in coffee machine, Sub-Zero fridge and drawers, Wolf oven and wolf steam oven, induction cooktop, and convection microwave. From the kitchen, step out onto the expansive full-width deck with BBQ gas line and enjoy the sweeping ravine views. The main living area is a showpiece, featuring a majestic fireplace, soaring ceilings, and Pella windows fitted with Hunter Douglas blinds. An elegant formal dining room and a primary bedroom with a luxurious ensuite including a steam shower complete this level. Upstairs, you'll find two spacious bedrooms, each with their own ensuites, heated floors, and walk-in closets. A cozy family or games room with a gas pellet stove adds warmth and charm while a bonus loft/home office or library with built-in shelving overlooking the living room. A separate wing features another primary bedroom with a heated ensuite and walk-in closet, providing privacy and comfort. The walk-out basement is an entertainer's dream. It features a rec room with a wet bar, complete with a sub-zero wine fridge, dishwasher, and walk-up access to garage, plus a gym area (with fridge included), pool table area (also included), and a Murphy bed for guests. The lower level also offers beautiful ravine views, a sport court with light switch, firepit with gas line, and underground sprinklers. Recent upgrades include two new furnaces in basement one in garage and one for the addition, and hot w ater tanks (September 2023) by Arpis, plus a ceiling furnace dedicated to the heated triple attached garage with aggregate driveway. The garage includes a Garage Works wall system and automated opener with controls. Smart home electronics are included from Home Concepts, along with two Kinetico water systems - one on the main floor and another in the basement with a chlorine filter and water softener. Throughout the home, gorgeous cherry hardwood floors, high open ceiling, and air conditioning provide an atmosphere of sophistication and comfort. Set on a quiet street right next to walking paths, this exceptional property offers easy access to Crowfoot Centre, LRT, and top-rated schools, as well as nearby parks and amenities. This is a rare opportunity to own a luxurious, fully upgraded home designed for both entertaining and family living in one of Northwest Calgary's most sought-after communities. (id:60626)
Trec The Real Estate Company
113 Burns Boulevard
King, Ontario
Welcome to Refined Living in the Heart of King CityStep into elegance at 113 Burns Blvd - a beautifully appointed 4-bedroom, 4-bathroom residence offering an exceptional blend of luxury, comfort, and curb appeal in one of King City's most prestigious communities. Set on a premium lot and featuring a rare 3-car garage, this executive home is designed for families who value space, style, and sophistication.Inside, you'll find soaring ceilings, wide-plank hardwood floors, and a flowing open-concept layout that perfectly balances formal and casual living. The chef-inspired kitchen boasts high-end appliances, custom cabinetry, stone countertops, and an oversized island - ideal for hosting or weeknight dinners alike.Upstairs, four generous bedrooms offer plenty of room to grow, including a serene primary retreat complete with a walk-in closet and spa-like ensuite. The professionally finished backyard is equally impressive, featuring custom landscaping, a built-in irrigation system, and ample space for entertaining or relaxing under the stars.The rare 3-car garage provides not only ample parking but also additional storage and functionality - a standout feature in this sought-after neighbourhood. Located minutes from top-rated schools, scenic trails, boutique shops, and the GO Station, this home offers the best of both worlds - refined living in a charming, connected community.Don't miss this opportunity to rediscover 113 Burns Blvd - complete with the luxury of a 3-car garage. Book your private tour today. (id:60626)
Keller Williams Referred Urban Realty
15699 77b Avenue
Surrey, British Columbia
Welcome to the Fleetwood area, a great neighbourhood. Explore a rare gem nestled in Fleetwood! This custom-built home boasts 8 bedrooms and 7 bathrooms, featuring modern finishes and spacious interiors. Equipped with top-of-the-line appliances, the main and spice kitchens are designed for culinary excellence. A main floor ensuite bedroom adds convenience, while the basement hosts a 2/3 bedrooms legal suite, media room, and wet bar. The upper level has 4-bed rooms- High ceilings grace every level, including the basement. Enjoy the serene, park-like backyard, complete with ample parking and a discreet basement entrance. Conveniently located near schools, this property offers an unparalleled opportunity for your forever home. Don't miss out! (id:60626)
Century 21 Coastal Realty Ltd.
9560 Pellett Road
Timiskaming, Ontario
This expansive commercial property offers approximately 26,842 sq. ft. of industrial and office space, set on nearly 88 acres of land. Previously operated as a pellet manufacturing facility, it features the infrastructure and versatility to suit a wide range of uses. With its vast footprint and development potential, the possibilities are endless! ideal for manufacturing, storage, or future expansion. (id:60626)
Exp Realty Of Canada Inc.
251 Wanless Avenue
Toronto, Ontario
If You've Been Searching For A Classic Lawrence Park Home That Seamlessly Blends Timeless Character With Modern Comfort, 251 Wanless Avenue Is The One. This 2 Storey Family Home Offers A Traditional Aesthetic And Charm Enhanced By Thoughtful Updates Throughout That Reflect The Style And Functionality Today's Homeowners Appreciate. Move Right In And Enjoy. The Main Floor Features A Beautiful Living Room Filled With Morning Light And A Cozy WETT Certified Wood Burning Fireplace, A Dedicated Family Dining Room Perfect For Gatherings, And An Updated Kitchen With A Breakfast Nook And Walkout To The New Deck, Patio, And Fenced In Backyard, An Ideal Setting For Summer Days And Evenings With Friends And Family. Upstairs, The Primary Suite Awaits With His And Her Closets, Alongside Two Additional Bedrooms And A Renovated Main Bathroom. The Lower Level Is The True Star Of This Home, Newly Lowered, Waterproofed, And Professionally Finished To Offer Incredible Functionality And Style. Complete With A Spacious Recreation Room, Kitchenette, Nanny Or Guest Suite With Private Ensuite, Powder Room, Laundry Area, And Separate Entrance, This Brand New Space Provides Endless Flexibility For Family Living, Hosting, Or Rental Potential As A Legal Second Dwelling. Additional Upgrades Include New Windows In The Living Room, Dining Room, Primary Bedroom, And Lower Level, Bringing In Exceptional Natural Light While Enhancing Energy Efficiency And Overall Comfort. The Property Also Features A Mutual Driveway With A Detached One Car Garage Equipped With An EV Charger. Set On A Beautifully Landscaped Property Just Steps From Wanless Park That Offers Tons Of Sports Options For The Kids And Family, Top Rated Schools Like LPCI And Toronto French School, And The Shops And Transit Of Yonge And Lawrence, This Home Perfectly Captures The Best Of Community Living In One Of Toronto's Most Beloved Neighbourhoods. Must Be Seen! (id:60626)
Harvey Kalles Real Estate Ltd.

