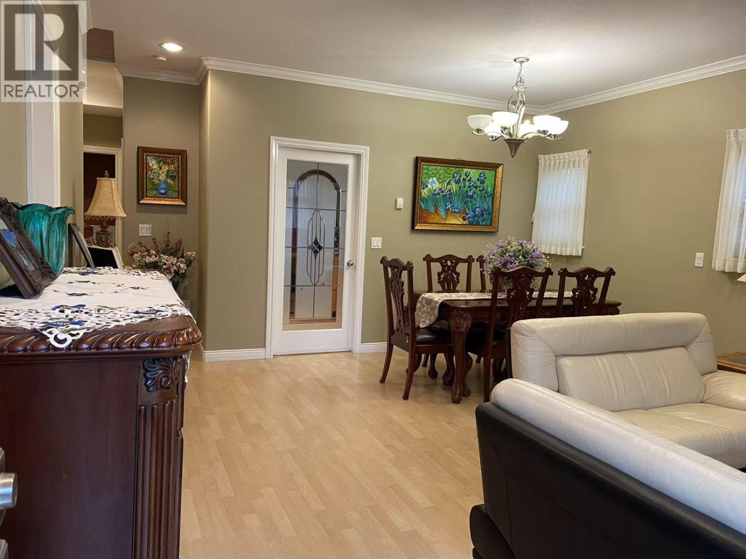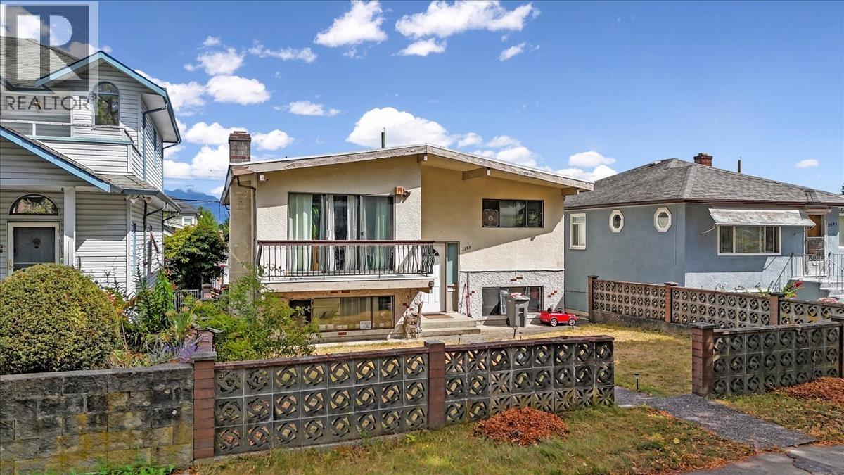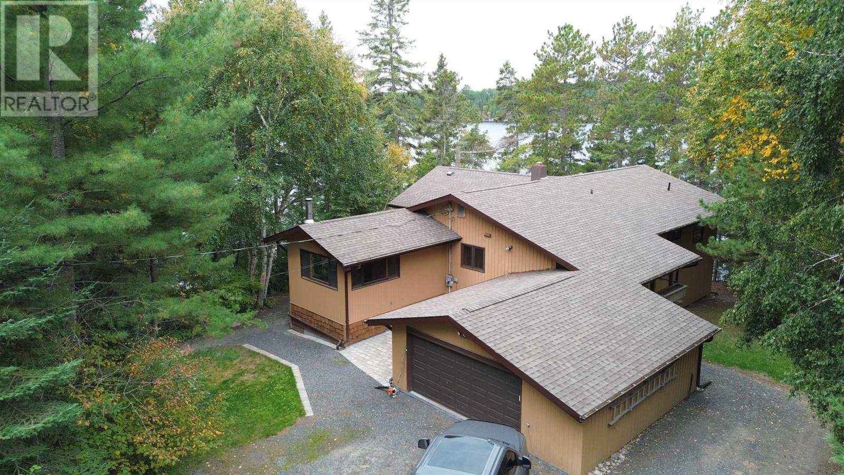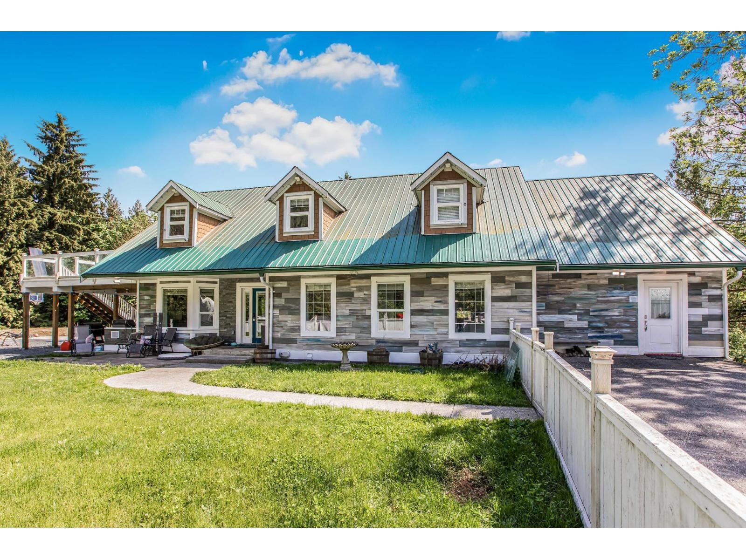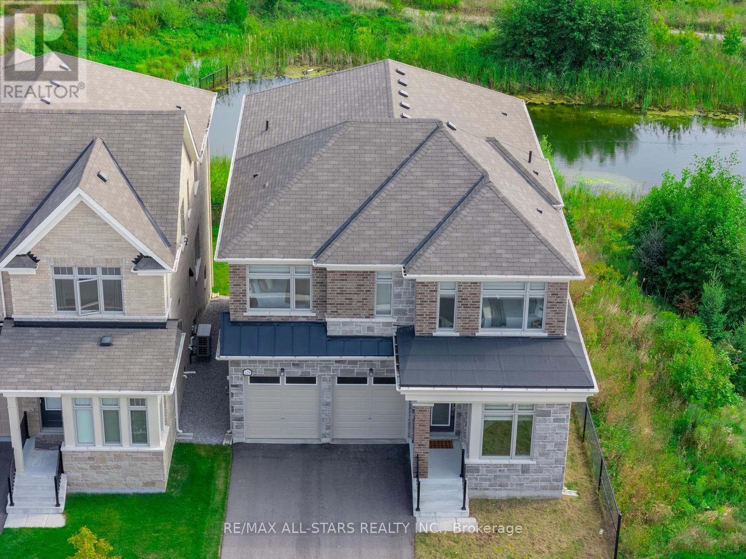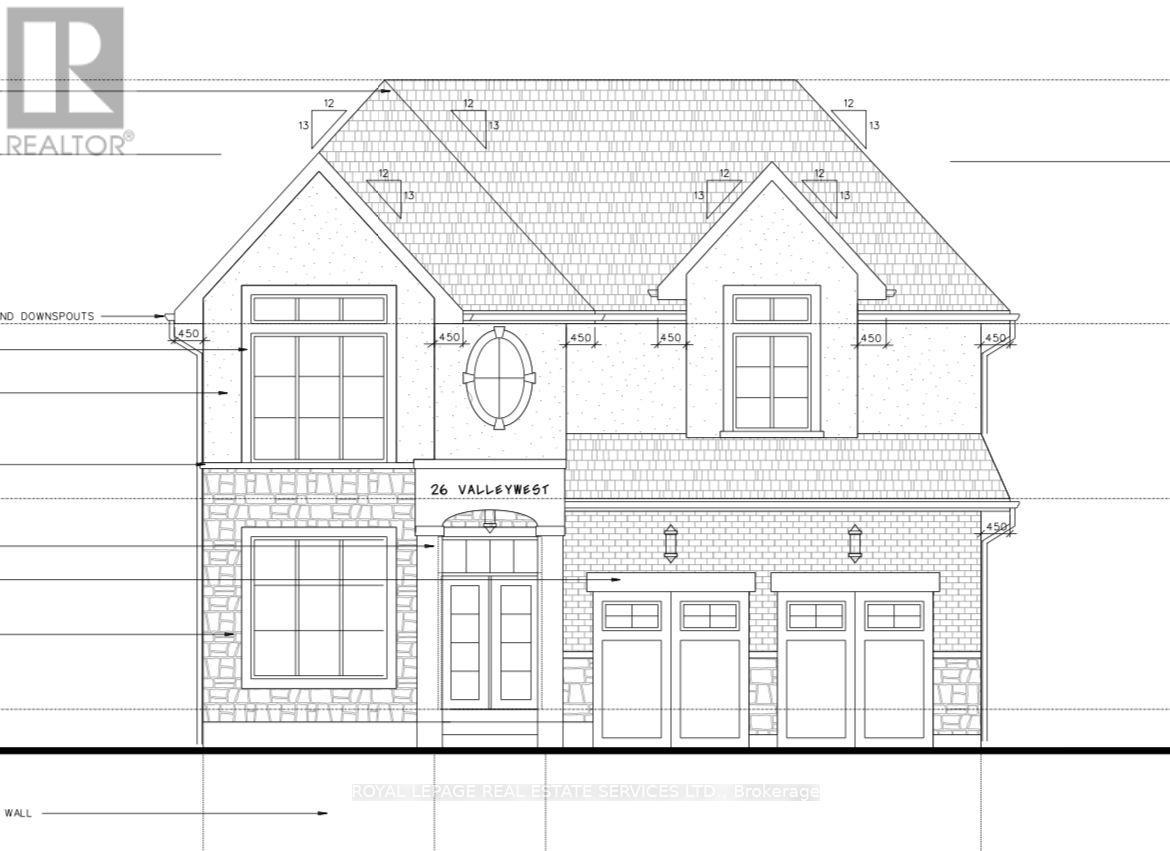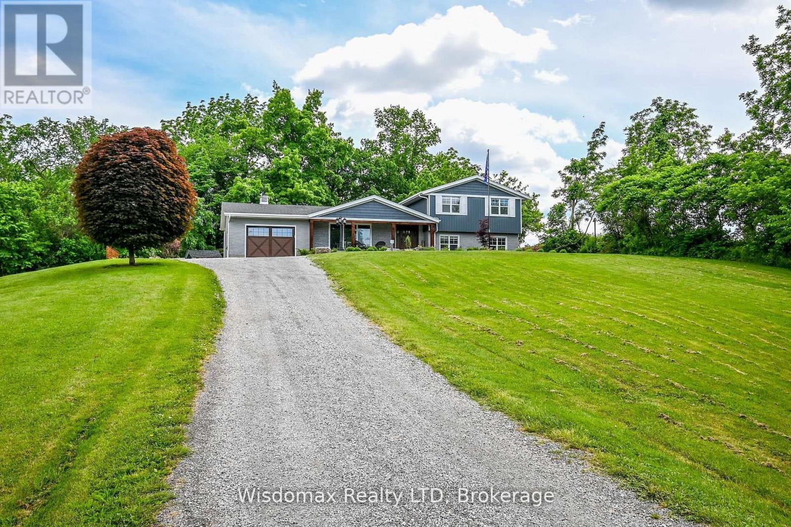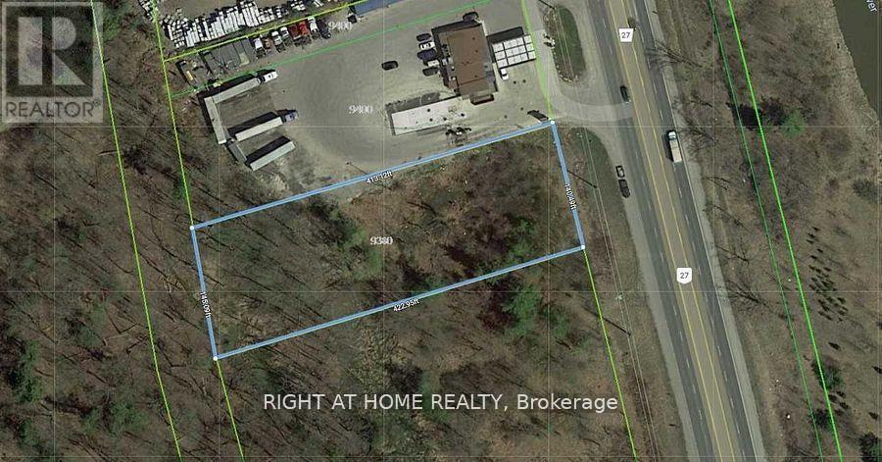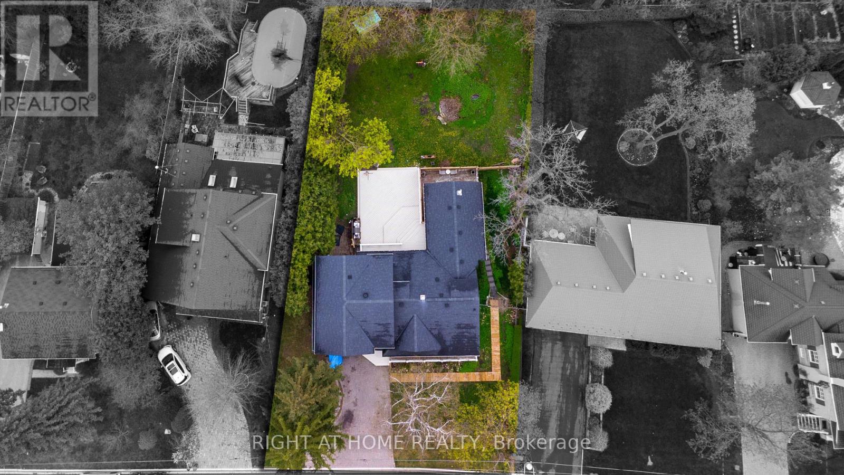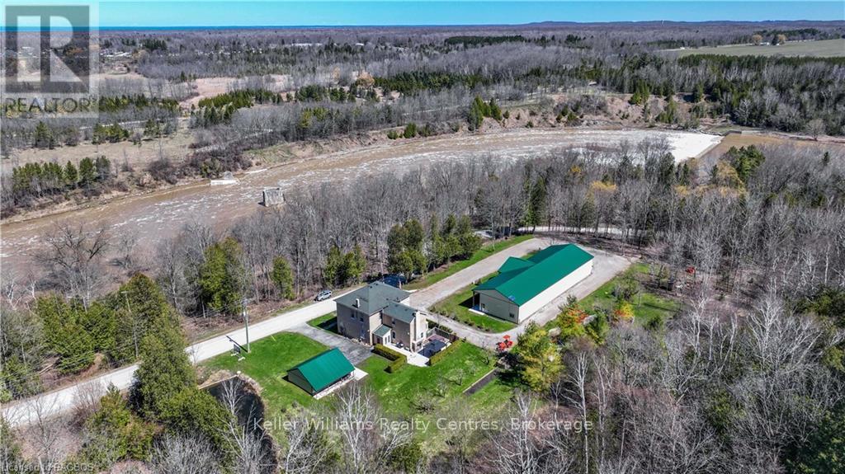6060 Clinton Street
Burnaby, British Columbia
Beautiful duplex in a central location of South Slope Burnaby. This face North duplex has 9394 sqft lot and 2020 sq.ft home, private backyard. It has 6 bedrooms plus large den and 4 bathrooms with lots of luxury features. It includes 2 bedrooms on the back as mortgage helper. Just minute walk to Burnaby South Secondary, Clinton Elementary school, and 15 minutes on foot to Royal Oak SkyTrain Station (id:60626)
Laboutique Realty
2593 E 25th Avenue
Vancouver, British Columbia
Welcome to this spacious 2,735 sq.ft. family home in Vancouver´s sought-after East 25th Avenue area. Spread over two levels, this residence offers 6 bedrooms, 3 bathrooms, and multiple living spaces, perfect for large or multi-generational families. The main floor features a bright living and dining area, a functional kitchen with breakfast nook, and 3 generous bedrooms including a primary with ensuite. The lower level includes 3 additional bedrooms, a large recreation room, eat-in kitchen, and private laundry-ideal for extended family or rental potential. Enjoy outdoor living with a 441 sq.ft. patio and balcony. Situated on a 39x120 lot, this house has potential to renovate and live or redevelop! (id:60626)
Exp Realty
268 Goldcreek Trl
Kenora, Ontario
268 Gold Creek Trail – Waterfront Luxury Living Discover the ultimate waterfront lifestyle at 268 Gold Creek Trail, a stunning 3,900 sq. ft. residence offering comfort, privacy, and breathtaking views. With 476 feet of pristine shoreline, this exceptional property is designed for both relaxation and recreation. This spacious home features 5 bedrooms and 3 bathrooms, thoughtfully designed to accommodate family and guests. The open-concept layout seamlessly blends indoor and outdoor living, with expansive windows that capture natural light and showcase the spectacular southwest exposure. Perfect for lakefront living, the property boasts a double-pipe dock boathouse with an additional swim dock, ideal for boating, fishing, and summer fun. Two private sand beaches offer a serene setting for swimming and sunbathing, while evenings are spent enjoying golden sunsets reflected off the water. Additional highlights include: Attached and detached garages for convenience and storage Ample frontage ensuring privacy and panoramic views A well-appointed waterfront retreat ideal for entertaining or quiet getaways Whether you’re seeking a year-round residence or a seasonal escape, 268 Gold Creek Trail offers a rare opportunity to own a premier waterfront property with unmatched lifestyle amenities. (id:60626)
RE/MAX First Choice Realty Ltd.
15 29750 Sangara Avenue
Abbotsford, British Columbia
Welcome to superb living on this totally private south facing 5 acre property in a fabulous area of Bradner. This "Country Chic" two storey with walkout basement home is the perfect multi generational family property! The kids will love the trees and trails! The house has been recently extensively renovated! Check out the spacious gourmet kitchen overlooking a bright family room. The main floor also features a nice Primary bedroom with a full ensuite bath, a second bedroom, and a cozy media room. Upstairs offers 4 bedrooms, including a second Primary bedroom with a large walk in closet & its own deck to enjoy a coffee or glass of wine. Downstairs boasts a massive 3 bedroom walk out rental suite with laundry. This is a great hobby farm with outbuildings and a 900 + square foot shop. (id:60626)
RE/MAX Truepeak Realty
129 Busato Drive
Whitchurch-Stouffville, Ontario
Welcome to 129 Busato Drive in the highly desirable Byers Pond community of Stouffville. This executive four-bedroom residence boasts over 3000 square feet and combines timeless design, modern finishes, and an unbeatable location surrounded by greenspace and community amenities. Featuring 9-foot ceilings with 8ft doors/doorways, hardwood flooring, and a sophisticated neutral palette. The main floor office at the front of the home has big bright windows. A formal dining room offers an elegant space for entertaining, and there is an organized mud room that has access to the garage. The rear of the home showcases an open-concept kitchen, breakfast area, and family room with oversized windows framing the tranquil views. The chef-inspired kitchen boasts quartz waterfall countertops, Bosch stainless steel appliances, a butlers pantry, and a spacious eat-in area. The family room is centered around a cozy fireplace, creating a warm and inviting atmosphere.The second level offers four well-appointed bedrooms all with walk in closets, including a primary retreat with dual walk-in closets and a spa-like 5-piece ensuite with heated floors. Two other bedrooms are generous in size and share a modern 4-piece bathroom. The 4th bedroom has its own 4 piece ensuite. A upper level laundry completes the space. The walkout basement with above-grade windows provides exceptional natural light and is ready to be finished to suit your familys needs, already roughed in for a bathroom. The backyard, backing directly onto greenspace, offers both privacy and a serene setting for outdoor living.Situated in Byers Pond, this home is steps from walking trails, ponds, parks, and a splash pad. Families will appreciate the proximity to St. Brendan Catholic School, Barbara Reid Public School, Memorial Park, the Leisure Centre, and Main Streets boutiques and restaurants.A perfect blend of comfort, elegance, and location. (id:60626)
RE/MAX All-Stars Realty Inc.
26 Valleywest Road
Brampton, Ontario
*Spectacular Brand New Home To Be Built on 53 Ft Lot *Opportunity To Customize Your Dream Home *2862 sqft + 1290 sqft Unfinished Basement = Total 4152 sqft (Basement With Approximately 8 Foot Ceilings Can Be Custom Finished At An Additional Cost) *Spacious, Bright Home With A Great Layout & Design *Tarion New Home Warranty Program Coverage *Superior Construction Features *8 Foot Front Door(s), Energy Efficient Windows, Home Automation System, Security Features & Much More *Upgraded Features & Finishes Include 10 Foot Ceiling On Main Floor, 9 Foot Ceiling On Second Level, Coffered Ceilings As Per Plan, Smooth Ceilings Throughout, Open Concept Great Room W/Optional Gas Fireplace, Formal Dining, Gourmet Kitchen, Luxury Baths, Luxurious Primary Bedroom, All Bedroom W/Ensuite Baths *Upgraded Tiles & Hardwood Flooring Throughout *Floor Plan and Complete List of Features & Finishes For This Fine New Home Attached To Listing *Floor Plan and List of Features & Finishes Attached (id:60626)
Royal LePage Real Estate Services Ltd.
341 Lakeshore Road
Niagara-On-The-Lake, Ontario
UNIQUE ! 3+1 Bedrooms with 2 full bathroom. This 2.47 acre country estate is far enough in the country to experience the quiet and privacy but still close enough to the city amenities. Just minutes from award-winning wineries, downtown NOTL and amazing farm fresh vendors, this home is an extremely rare find. Situated on top of a hill, picture having your own toboggan hill in the Winter, fully reconstructed 16' x 32' inground concrete pool and equipment and custom basketball court in the Summer. Beautiful large pergola with 12 x 12 Douglas Fir posts and natural gas hook up for BBQ. This house really has it all. Fully renovated top to bottom, inside and out; brand new windows, siding/ eaves with gutter guards, bathrooms, doors and flooring throughout. White oak staircases on main floors. Great room with open concept living and new kitchen boasts vaulted ceiling adorned with distressed beam, massive stone counter island with cooktop, all designed in the beautiful farmhouse style. Luxury appliances, elegant lighting and plumbing fixtures throughout. Family room with new efficient wood-burning fireplace insert. The basement is finished with a huge but cozy rec room and plenty of storage space. Stunning views from every single room! Not just decor; major systems updated too - natural gas, drainage, electrical, insulation, new furnace and AC, cistern with alarm and so much more. Nothing to do but to move in. (id:60626)
Wisdomax Realty Ltd
120 Wright Street
Richmond Hill, Ontario
Attention Builders & Investors, Live or Build your dream homes , South Facing Backyards, Located On the heart Of Mill Pond. Close to Yonge St. Library, shopping centers, A part of Main Floor has been separated and converted to a separate unit. (id:60626)
Right At Home Realty
484 Carlisle Street
Saugeen Shores, Ontario
STORE BUILDING NOW LEASED WITH $5000+ MONTHLY!! Explore this exceptional investment opportunity with multi-building potential, offering financial assistance upon request. Envision owning a versatile estate in the heart of picturesque Saugeen Shores, blending the potential for various business ventures. This property has been suggested for hosting elegant weddings, operating as a high-end Airbnb, & functioning as a fully licensed inn, appealing to boutique motel investors and entrepreneurs. Strategically located for the perfect balance of serene countryside charm and convenient access to major Ontario towns and attractions, this property stands out as a prime venue for weddings or corporate gatherings. Its expansive, beautifully kept gardens provide an idyllic setting for special occasions, while its potential for high-end accommodations meets the growing demand in the lucrative short-term rental market. For boutique motel investors, this offers a unique chance to create a distinctive hospitality experience, thanks to extensive customization opportunities. The property's appeal is magnified by the stunning natural scenery and cultural richness of the Grey-Bruce area, making it a captivating destination for travelers and a promising investment. Step outside to be mesmerized by the Saugeen River, mature trees, a large spring-fed pond, & entertainment quarters featuring a large 11-person hot tub & magnificent fireplace. Adding to this sophisticated and well-maintained space is an outdoor adventure store complete with retail front, website, shuttle buses, trailers, and equipment. This turnkey opportunity is not just a business venture but a chance to become part of a community, with a local elementary school nearby enhancing its family-friendly appeal. This adds a layer of attractiveness for investors and entrepreneurs looking to tap into a market that values educational convenience, making it a fully furnished home & business opportunity awaiting your personal touch. (id:60626)
Keller Williams Realty Centres
484 Carlisle Street
Saugeen Shores, Ontario
STORE BUILDING NOW LEASED WITH $5000+ MONTHLY!! Explore this exceptional investment opportunity with multi-building potential, offering financial assistance upon request. Envision owning a versatile estate in the heart of picturesque Saugeen Shores, blending the potential for various business ventures. This property has been suggested for hosting elegant weddings, operating as a high-end Airbnb, & functioning as a fully licensed inn, appealing to boutique motel investors and entrepreneurs. Strategically located for the perfect balance of serene countryside charm and convenient access to major Ontario towns and attractions, this property stands out as a prime venue for weddings or corporate gatherings. Its expansive, beautifully kept gardens provide an idyllic setting for special occasions, while its potential for high-end accommodations meets the growing demand in the lucrative short-term rental market. For boutique motel investors, this offers a unique chance to create a distinctive hospitality experience, thanks to extensive customization opportunities. The property's appeal is magnified by the stunning natural scenery and cultural richness of the Grey-Bruce area, making it a captivating destination for travelers and a promising investment. Step outside to be mesmerized by the Saugeen River, mature trees, a large spring-fed pond, & entertainment quarters featuring a large 11-person hot tub & magnificent fireplace. Adding to this sophisticated and well-maintained space is an outdoor adventure store complete with retail front, website, shuttle buses, trailers, and equipment. This turnkey opportunity is not just a business venture but a chance to become part of a community, with a local elementary school nearby enhancing its family-friendly appeal. This adds a layer of attractiveness for investors and entrepreneurs looking to tap into a market that values educational convenience, making it a fully furnished home & business opportunity awaiting your personal touch. (id:60626)
Keller Williams Realty Centres
179 Wyse Road
Dartmouth, Nova Scotia
Prime development opportunity in the heart of Dartmouth! Located in one of Dartmouths most dynamic and rapidly evolving neighbourhoods, 179 Wyse Road presents a rare opportunity to acquire a 10,540 square foot development site in a high-demand urban corridor. Zoned COR, this site offers the potential to build up to 9 stories, making it ideal for a mixed-use or residential project that aligns with the growing needs of the community. Wyse Road is a strategic connector between the bustling downtown Dartmouth core and the rest of HRM, with excellent access to public transit, the Macdonald Bridge, the Halifax ferry and an ever-expanding lineup of local businesses, cafes, breweries, and services. The area has seen a wave of investment and revitalization in recent years, transforming it into a sought-after hub for both residential and commercial development. With proximity to transit routes, parks, schools, and major employers, this site checks all the boxes for investors, developers, and visionaries looking to be part of Dartmouths exciting future. The COR zoning supports a range of development options that can take full advantage of the site's size, location, and height potential. Surrounded by ongoing and upcoming development projects, this transit-friendly and walkable area is perfect whether you're building rental units, condominiums, or a vibrant commercial-residential blend, 179 Wyse Road offers the foundation for a profitable, future-focused development in a community on the rise. (id:60626)
RE/MAX Nova (Halifax)
RE/MAX Nova

