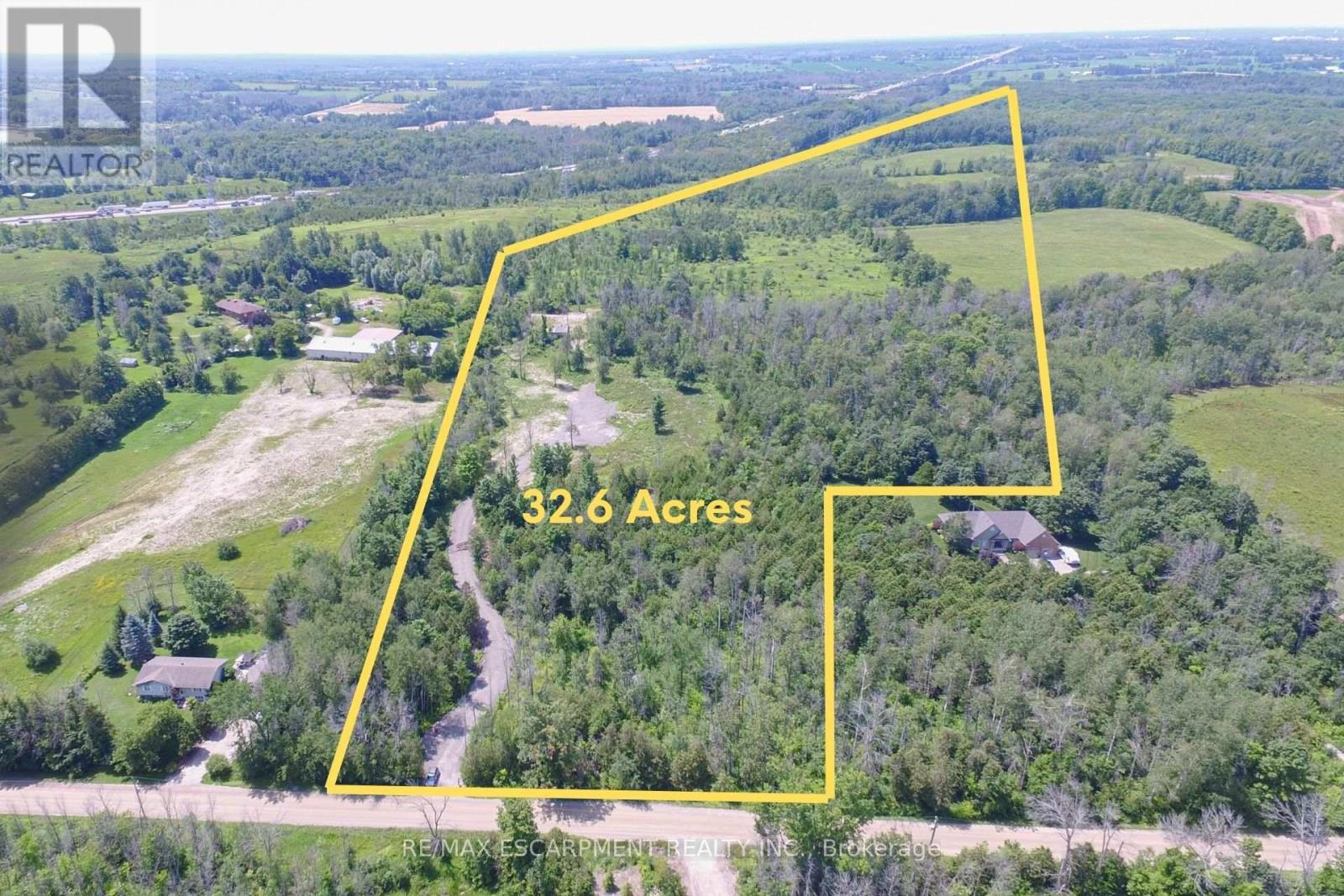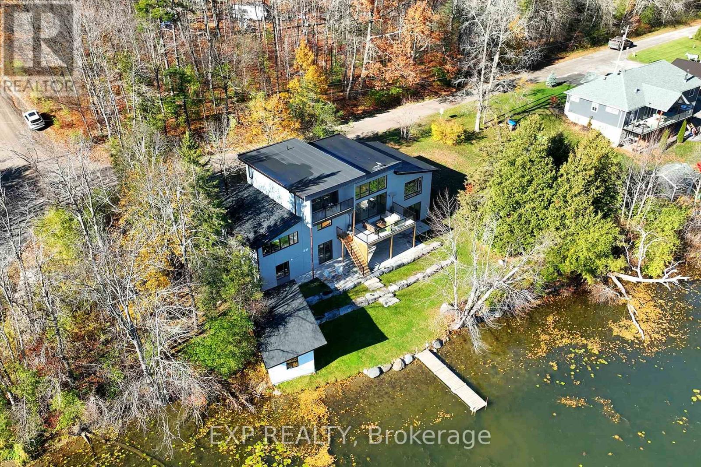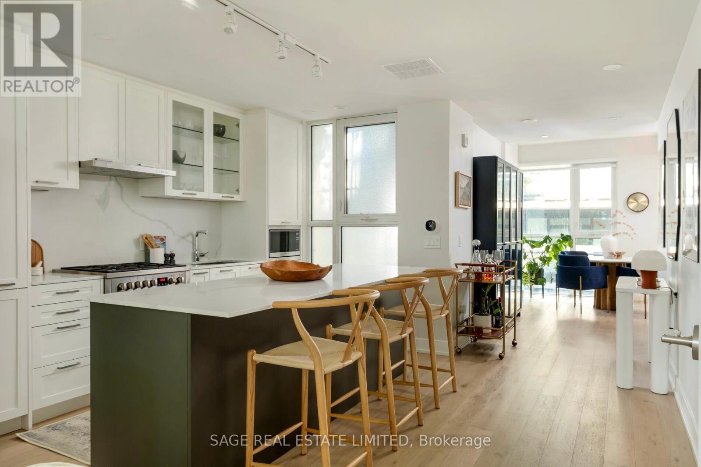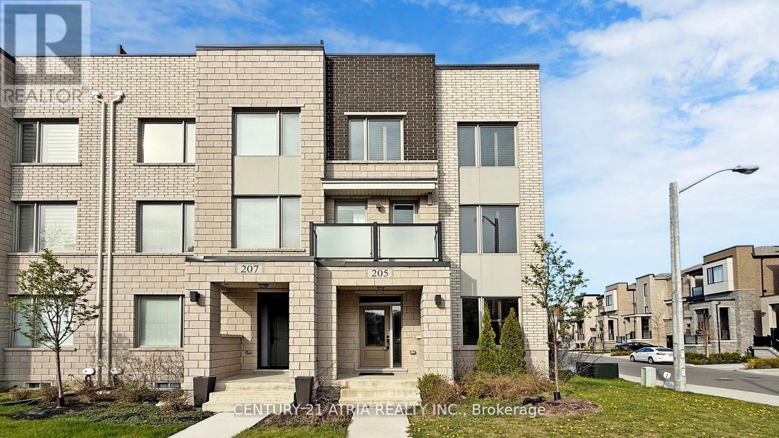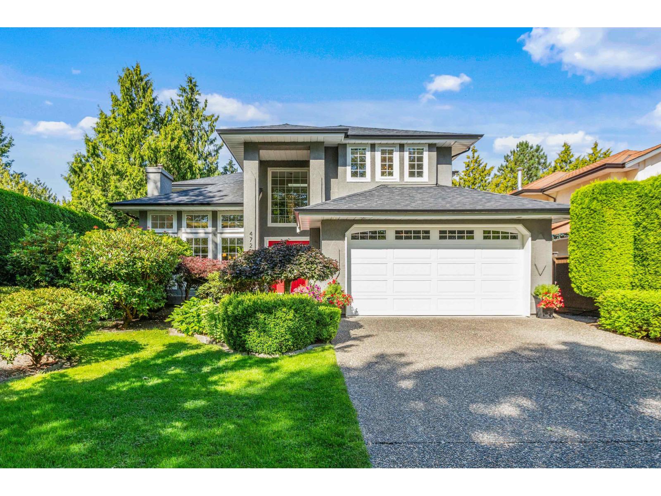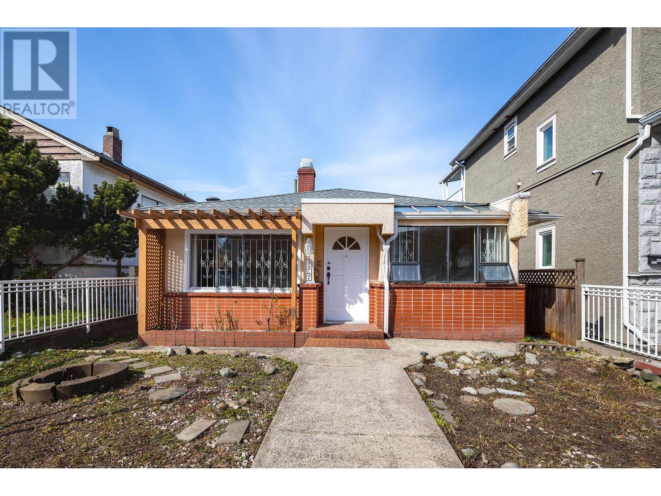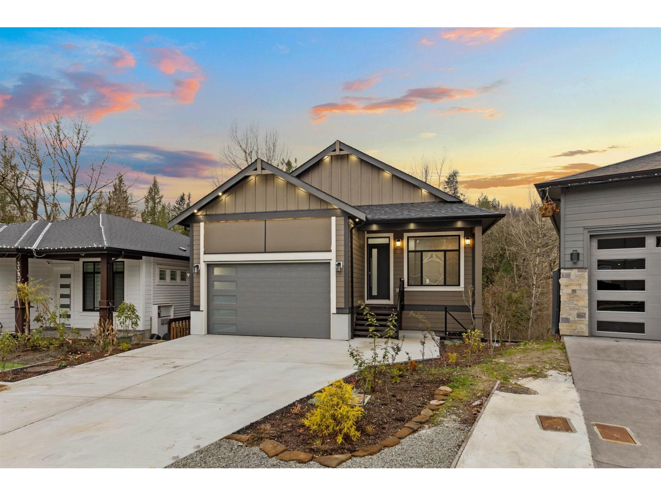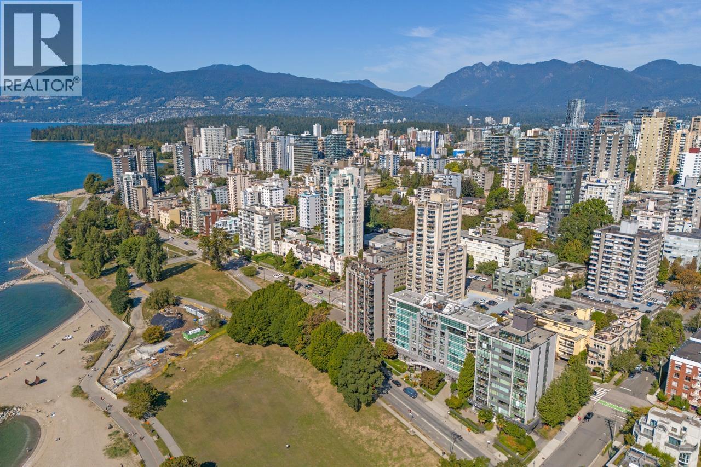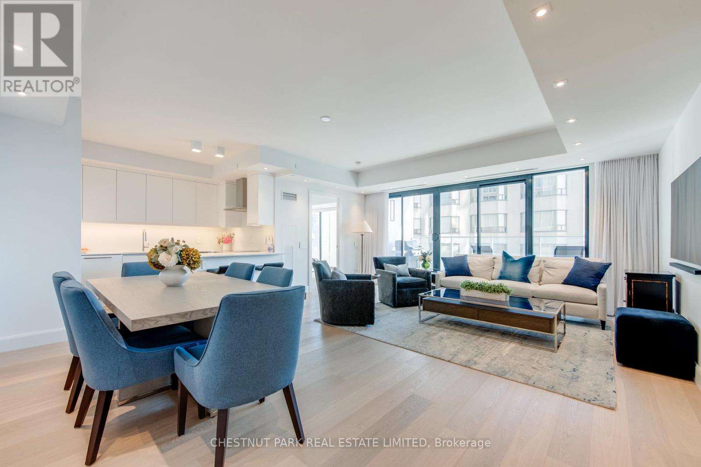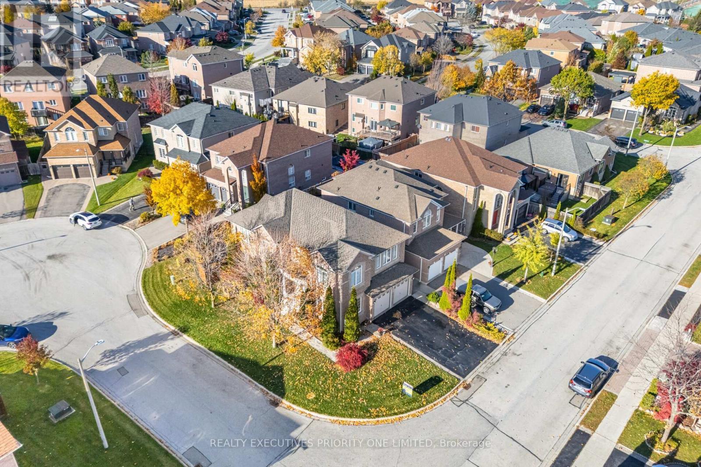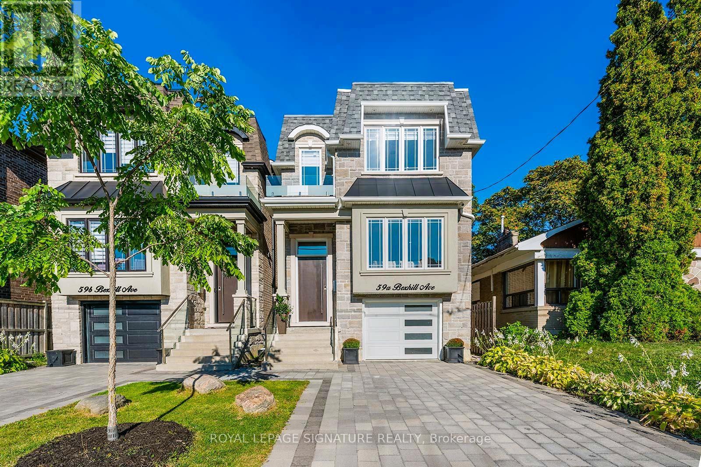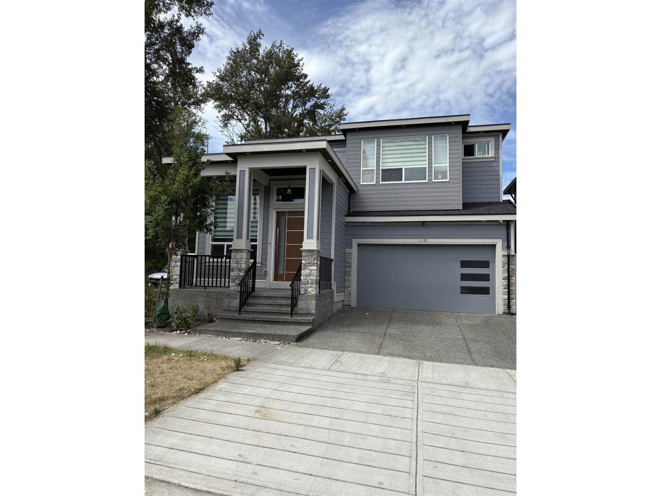4130 Concession Road 11
Puslinch, Ontario
LOOKING FOR YOUR SLICE OF HEAVEN? Escape to your own private 32.6-acre country retreat in beautiful Puslinch. Beyond the lifestyle, the property also holds future value, with the opportunity to sever one lot after 5 years of ownership. This is an amazing opportunity to build your custom home surrounded by rolling hills, mature trees, and abundant wildlife. Imagine waking up to fresh country air, total privacy, and endless viewsall while being minutes to Milton to the east, Guelph to the west, and just a short drive to the 401. Ski trails, hiking, and all the amenities of town are close at hand, with Pearson Airport only 40 minutes away. Whether you envision a luxury country estate, hobby farm, or tranquil retreat, the possibilities here are endless. Come create the home and lifestyle you have always dreamed of. (id:60626)
RE/MAX Escarpment Realty Inc.
1 - 190 Ingham Road
Alnwick/haldimand, Ontario
Stunning custom-built lakefront home with 175 ft of private shoreline surrounded by mature trees. The master bedroom loft with a walkout to a balcony with breathtaking lake views and a luxurious ensuite. The main floor with 10 to 16 ft ceilings, a spacious open-concept layout, large windows for natural light, and a walkout to a terrace overlooking the lake. The elegant foyer features built-in closets on both sides, modern kitchen includes a cozy built-in breakfast area and unique architectural design. The walk-out basement offers 9 ft ceilings, two bedrooms with ensuites, and access to a lake view terrace from both the bedrooms and the recreation room. A separate side entrance leads to a private "man cave" with a kitchenette and 3-piece bath - perfect for guests or hobbies. Enjoy a lakeside sauna with a sitting and relaxation area, a garage with large windows, and a mudroom with built-in closets and a convenient dog spa for post-walk cleanups. Heated bathroom floors. House is built using the ICF construction method for superior efficiency and durability, this home also includes a central backup generator and a heat pump system. (id:60626)
Exp Realty
Th01 - 1331 Queen Street E
Toronto, Ontario
Welcome to the best of both worlds in the heart of Leslieville. This condo townhouse offers freehold-style with the ease and security of resort-inspired condo amenities just outside your door. Tucked into one of the east ends most sought-after communities, this rare three-storey townhome offers over 2,000 square feet of elevated indoor-outdoor space, with direct access from your private garage and laneway off of Memory Lane. No elevators, no shared hallways, just effortless, independent living. Step inside to a sun-filled main level designed for real life and refined taste. Wide-plank bleached oak hardwoods, oversized windows, and a custom chefs kitchen with stone surfaces, gas range, and sleek cabinetry set the tone for stylish entertaining or slow mornings at home. Upstairs, three spacious bedrooms include a full-floor primary retreat with a spa-inspired ensuite, custom built-ins, and your own terrace for sunrise coffees or evening wine. Outside, your private fenced patio with decked flooring and gas BBQ hookup is ready for dining or weekend lounging. With direct garage access, three full bathrooms, and access to curated amenities designed to elevate every day life, to attentive concierge service & fully equipped gym. Last but not least, treat your four-legged companion to a spa moment at the on-site pet wash station. This is the rare kind of home that lives like a house but feels like a getaway all just steps from Queen East's best restaurants, cafes, and transit. (id:60626)
Sage Real Estate Limited
205 The Donway East
Toronto, Ontario
*** Nestled in the prestigious Banbury-Don Mills community which is an established and prestigious urban lifestyle that is truly unique *** this stunning & spotless, almost-new freehold townhouse offers the space and feel of a semi-detached home. With a wide 58.5-foot frontage and windows on three sides, and 9 foot ceilings, natural light floods the over 2,000 square feet of interior living space *** The home features extensive, thoughtful upgrades, including hardwood floors throughout the main and second levels, all hand-picked wood shutters, a modern kitchen complete with quartz countertops and a large center island *** Step outside to over 300 square feet of private outdoor space, including three separate balconies and a generous rooftop terrace, prepped with a gas line for effortless entertaining and city views *** Enjoy a lifestyle of convenience with proximity to top schools, premium shops On Don Mills, parks, and major highways (DVP/404, 401, 407), plus easy access to the future Eglinton LRT *** This is more than a home, it's a lifestyle waiting for you! (id:60626)
Century 21 Atria Realty Inc.
4723 223 Street
Langley, British Columbia
Welcome to this beautifully maintained Murrayville gem, set on a nearly 7,000 sq.ft. lot on a quiet side street in one of Langley's most sought-after and family-friendly neighbourhoods. This 5-bed home has been lovingly cared for and thoughtfully updated. Recent improvements include a newer roof, gutters, exterior & interior paint, light fixtures, luxury vinyl on the main level, and two newly installed gas fireplaces. The kitchen has a bright, functional layout overlooking the garden and the backyard is an entertainer's dream; beautifully landscaped with mature plants, a covered deck, low-maintenance turf, and a spacious patio perfect for gatherings year- round. Move-in ready and close to schools, parks, shops, and amenities. (id:60626)
RE/MAX Treeland Realty
3247 Napier Street
Vancouver, British Columbia
Perfectly Located Gem in Renfrew! This well-maintained, solid home sits on a level, tree-free lot on a quiet inner street with convenient lane access. Partially renovated in 2016, this bright and inviting 3-level split home offers 1,875 square ft of comfortable living space, featuring 4 spacious bdrms, 2 bthrms, a large living room, and a cozy patio-ideal for relaxing or entertaining. Nestled in the heart of the desirable Renfrew neighbourhood, you're just steps away from Rupert Park, public transit, and a minutes from schools, shops, restaurants, and grocery stores. Enjoy easy access to Hwy, Walmart, Metrotown, Costco, and Brentwood Town Centre. Whether you're looking to live in, rent out, build a laneway house, or rebuild your dream home, this is a rare opportunity you don't want to miss. (id:60626)
Luxmore Realty
33941 Prentis Avenue
Mission, British Columbia
Welcome to this stunning BRAND NEW 8 bedroom + 5 bathroom home. Perfect for multi-generational living! With 3 kitchens-one on each floor-and a 2-bedroom mortgage helper, this property is as functional as it is luxurious. The main-floor primary bedroom adds ultimate convenience, while high-end finishings, waterproof flooring, a heat pump system, EV wired garage and radiant heating with HRV ensure year-round comfort. Backing onto serene greenspace, this home feels like a private retreat. Covered under the 2-5-10 year home warranty, it gives you peace of mind for years to come. Located steps from Heritage Park Middle School and Heritage Child Centre, it's ideal for growing families. A must-see gem! **OPEN HOUSE SATURDAY NOV 1ST FROM 2:00-4:00PM** (id:60626)
Homelife Advantage Realty Ltd.
404 1233 Beach Avenue
Vancouver, British Columbia
An unrepeatable opportunity to own a legacy home in one of Vancouver´s most coveted waterfront buildings. Imagine waking up to the ocean just outside your doorstep. This bright & spacious 2bed, 2 bath residence offers 1,315 square ft of well-designed living space with unobstructed views of English Bay & the mountains. Wake up to ocean views from your bedroom, take a walk along the iconic Seawall, or watch breathtaking sunsets from your living room. Unbeatable lifestyle with Sunset Beach just steps away and the city at your doorstep. Immaculately maintained and move-in ready, a perfect home for a couples seeking iconic lifestyle or downsizers looking to simplify without compromise. First time to ever hit the market and a true legacy property in one of Vancouver´s most coveted locations. (id:60626)
Engel & Volkers Vancouver (Branch)
2703 - 200 Cumberland Street
Toronto, Ontario
Prime Yorkville pied-a-terre in luxury boutique building of only 48 suites. Bright south facing one bedroom of 1000 sq ft plus balcony with CN Tower views. Well designed layout with generous room sizes features wood flooring throughout, floor-to-ceiling windows, a powder room off dining room, spa ensuite bath with in-floor heating. Expansive balcony with gas line and barbecue. Parking next to elevator, protected on both sides by pillars. Available with the option to be sold fully furnished, including all household essentials for a turnkey lifestyle. Ideal as a convenient in-city base or a comfortable residence to keep an aging parent close by, with attentive building staff and proximity to major hospitals. Perfect for those seeking refined living in a discreet, well-managed building. Yorkville Private Estates luxury condo building provides exceptional, full-service 24/7 concierge, porter services, and valet parking for you and your guests. Featuring extensive amenities including guest suites, 2 gyms, large indoor pool, sun terrace, party/meeting room & more. Steps to Yorkville's top boutiques and restaurants, Whole Foods, the ROM, University of Toronto, and the subway. (id:60626)
Chestnut Park Real Estate Limited
56 Regency View Heights
Vaughan, Ontario
5 Reasons Why You Will Love This Home: 1) A detached two-storey home located in Maple, perfectly positioned on a premium corner lot adjacent to a quiet cul-de-sac 2) Spacious primary bedroom complete with a 4-piece ensuite, bright windows and a walk-in closet for ample storage 3) Step into a Renovated kitchen featuring quartz countertops, pot lights, classic crown moulding, porcelain flooring and stainless steel appliances 4) Features a double car garage complemented by a generously sized driveway with parking for four vehicles 5) Enjoy unbeatable convenience with nearby access to schools, parks, highways, GO transit at Maple and King, plus Vaughan Mills, Canada's Wonderland and Cortellucci Vaughan Hospital just minutes away. (id:60626)
Realty Executives Priority One Limited
59a Bexhill Avenue
Toronto, Ontario
Welcome To 59A Bexhill Ave! Gorgeous Modern Design That Blends Elegance And Function. The Main Floor Offers Soaring 12' Ceilings, Wide-Plank Engineered Hardwood Floors That Exude Warmth Throughout, And Expansive Windows That Flood The Space With Natural Light. The Grand Living Room, Overlooking The Open Concept Main Floor, Is A Perfect Space To Hang Out With Family Or Entertain Guests. The Heart Of The Home Is A Stunning Open Concept Kitchen Featuring A Massive Kitchen Island With Seating for 6, Equipped With A 72" Built-In Stainless Steel Fridge, A 36" Stainless Steel Gas Range, A Custom Hood Fan, And A Convenient Pot Filler! This Kitchen Is A Chefs Dream, Perfect For Gatherings And Gourmet Creations. Relax In The Family Room With Its Grand Gas Fireplace Feature Or Step Out Through Sliding Glass Doors To the Large Deck and Landscaped Backyard Surrounded By A Privacy Fence. The Contemporary Staircase With Glass And Metal Railings Leads To The Second Floor Where You Are Welcomed By 2 Large Skylights. The Primary Suite Includes His-And-Hers Closets And A Spa-Inspired Ensuite With A Double Vanity, Freestanding Soaker Tub, And A Gleaming Glass Shower With Dual Rain Heads. This Floor Also Features Three More Spacious Bedrooms, Two With Walkout To Backyard Balcony, And Two Additional Beautifully Designed Bathrooms. Second-Floor Also Includes A Convenient Laundry Room. The Spacious Basement Offers A Large Versatile Recreational Area With A Walkout To The Backyard, As Well As A Second Washer And Dryer And A Four-Piece Bathroom. Rough-in for Kitchen Is Available For Future In-law Suite. (id:60626)
Royal LePage Signature Realty
5901 141 Street
Surrey, British Columbia
Wow!! Great location for the family. This home features some nicely finished details; feature wall in the living room, glass railings which open up the formal rooms and provide a brighter home, stair case with indirect lighting, 10' ceilings on the main floor, lots of crown moldings, exterior brick accent, unique under stairs storage unit. Main floor layout has a large open formal area, family sized kitchen with large centre island, secondary spice kitchen, laminate flooring, huge family room with access to back deck and fenced yard-perfect for the kids. Upper floor has a convenient laundry room, a loft -perfect for gaming or a computer station/reading area, bedrooms have en-suite baths with the primary bedroom having a walk in closet, 4pc en-suite with dbl. vanities and large shower. (id:60626)
Royal LePage West Real Estate Services

