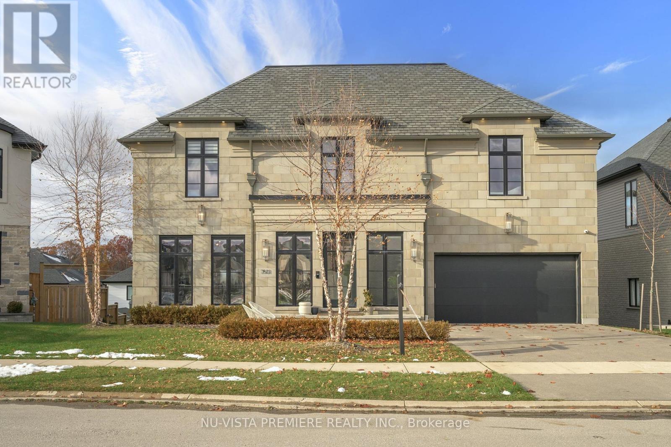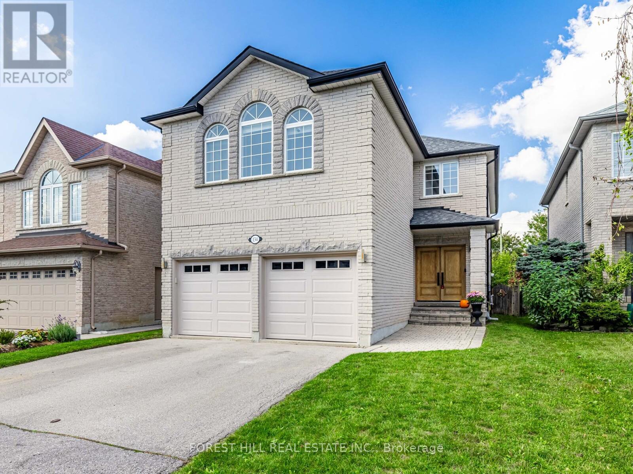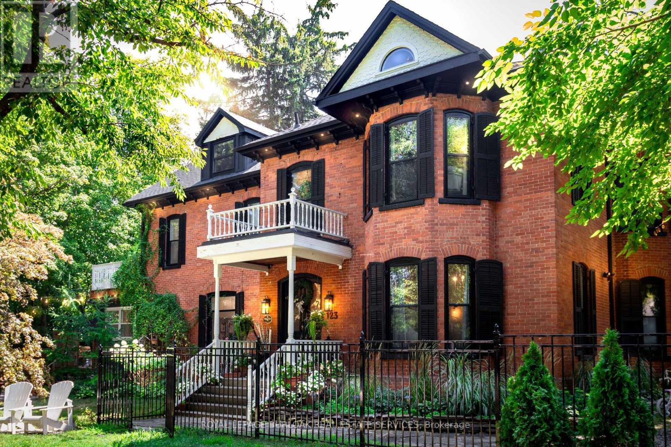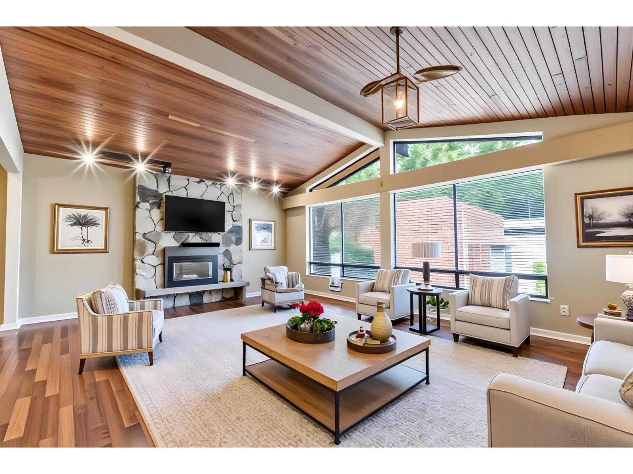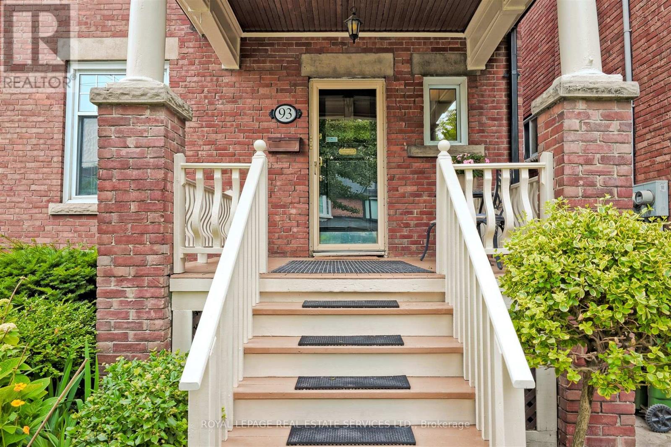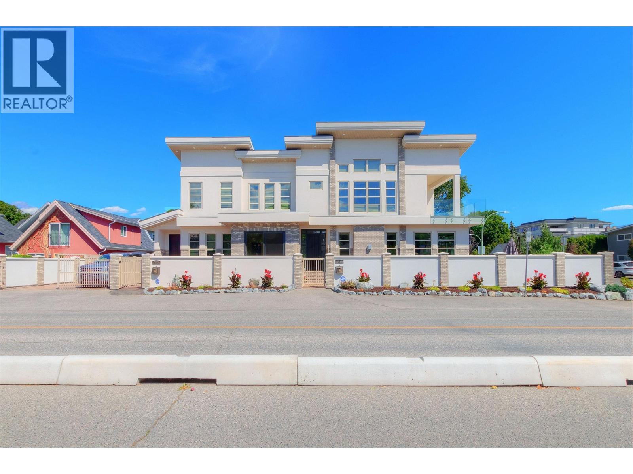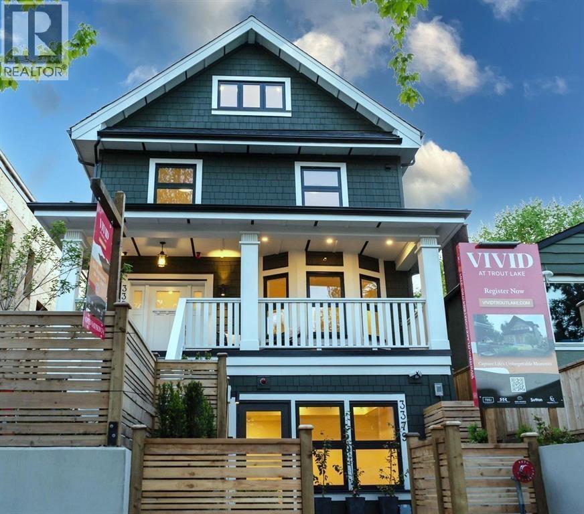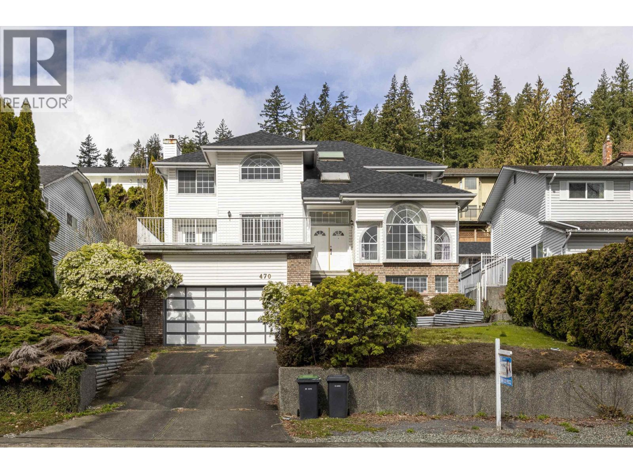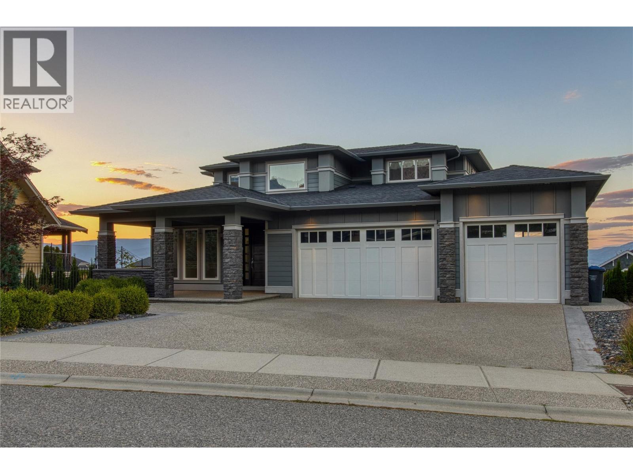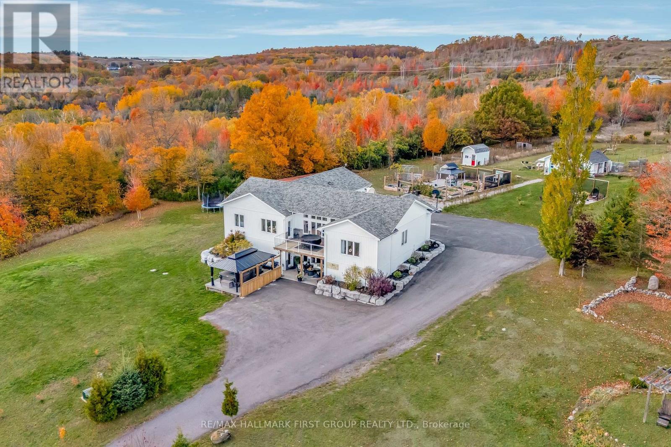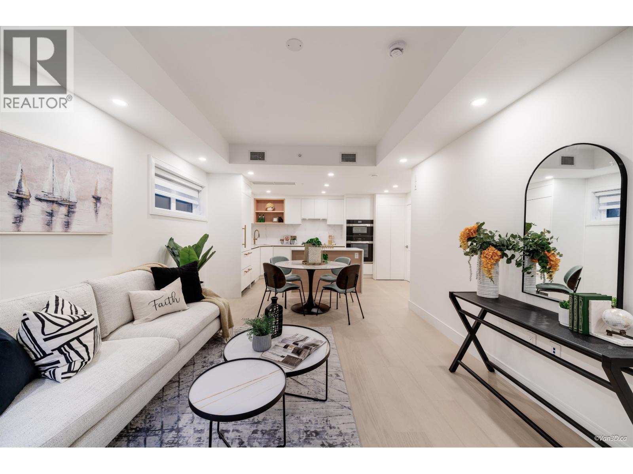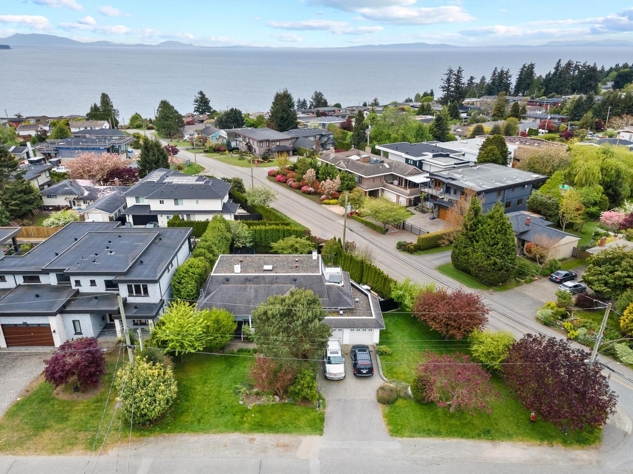7501 Silver Creek Crescent
London South, Ontario
This custom Reis Design Built home with a premium lot size, exciting architectural detail & design elements. It has limestone facade & beautiful bay windows. The grand foyer features a sweeping showpiece staircase. In the study a rolling-ladder glides along an impressive library with stainless steel detail extending through double arched openings to a butler's servery and cast stone fireplace. Kitchen/great room offers two islands, one in rich walnut, glass-door pantry w/ walnut display shelves with windows draw an abundance of natural light. Incredible main floor laundry/mud room. 2nd floor landing opens to large living area with glass-railing floating above the great room & bathed in natural light. Two covered decks. Beautifully finished walkout lower level adds fantastic above-grade additional living. Fully private IN-LAW SUITE with kitchen, centre island, great room with fireplace, bedroom, bathroom washer dryer with independent fob access. The in-law suite doesn't interfere with your basement use with home theatre/media room, 2nd lower bathroom and storage area. Fully fenced with cedar hedge/evergreen perimeter. Located in Silverleaf -South West London's executive neighbourhood, minutes to HWY 401. (id:60626)
Nu-Vista Premiere Realty Inc.
Nu-Vista Primeline Realty Inc.
134 Royal Palm Drive
Vaughan, Ontario
***A***B-E-A-U-T-I-F-U-L***Home***Original Owner's Home(Super Clean & Super Bright & Functional Floor Plan--Fully Finished Basement)***Welcome to a gracious family home where every detail has been created for comfort, ease, and timeless sophistication, nestled in one of the most desirable neighbourhood in Yonge and Steeles area that is perfect for your family ---- ORIGINAL OWNER'S HOME(HAPPY VIBE FAMILY HOME) ---- (NOTE--MUNICIPAL,CITY ADDRESS ----**132** Royal Palm Dr ----- available ---- If buyer desires to change ---- The buyer shall verify all cost and process and possibility at buyer's effort and sole responsibility)**This home is spacious--recent many updates and upgrades(SPENT $$$$--2005/2015/2019/2025), and timeless/functional floor plan. The main floor provides a high ceiling and large/open concept foyer, direct access from the garage to a laundry room/mud room, offering good size of living and dining rooms. The gourmet--UPDATE kitchen offers stainless steel appliances, newer floor and large breakfast area, and a walk-out to oversized sundeck awaiting summertime gathering , relaxation. The separate/inviting family room with a warm gas fireplace is perfectly situated, connected to a breakfast area and kitchen. The circular stairwell offers elegance, natural sunlight under a skylight that brings warm mood throughout all seasons. Upstairs, The primary bedroom has a 5pcs ensuite and walk-in closet. The additional bedrooms provide spacious and bright rooms. The large rec room in the finished basement provide a 4 pcs washroom and potential 2bedrooms. Outdoor, The private backyard offers an oversized sundeck with gazebo. The home is located to all amenities, TTC access and premier shopping and parks, recreational centres. ******Super Clean and Lovely Maintained by Its Original Owner*******This beautifully maintained-recently renovated residence invites you to enjoy an elevated lifestyle. (id:60626)
Forest Hill Real Estate Inc.
123 Main Street W
Grimsby, Ontario
The Dolmage House, a historic Grimsby landmark surrounded by mature trees & nature. Built in 1876 by a local businessman for his wife & 3 daughters, this Italianate Victorian home blends timeless charm w/ modern luxury. The original double red brick walls are structurally sound &highly insulating, offering the perfect balance of character & warmth. The new flagstone pathway leads you to this 4-bed, 4-bath home spanning 3644 sq ft of thoughtfully designed space. Enter to a bright living area & an elegant dining room w/ pot lights, chandeliers, a century upright piano & heritage-style gas fireplace. Heart of the home is the remodeled modern farmhouse kitchen, featuring an oversized island, reclaimed barn wood elm floors, GE range oven, Bosch fridge, & Perrin & Rowe English Gold faucet. Adjacent is a mudroom/main-floor laundry w/ heated floors, built-in shelves, & a convenient powder room. Upstairs, the grand primary suite has 5 B/I closets & a 4-pc ensuite w/ a double vanity & curb-less glass shower. 2 oversized bedrooms w/ bay windows and spacious closets offer comfort, 1 of them w/ a Victorian coal fireplace. Third-floor loft retreat includes space for an extra bedroom luxurious 3-pc bathroom w/ a clawfoot tub. Century-old speakeasy wine cellar, featuring wood beams, & a bespoke wood wine rack originally made for a local winery. Outside, enjoy new Arctic Spas wi-fi enabled saltwater hot tub, wrought iron & wood fencing, 2 enclosed yards, & a Muskoka-style fire pit. Refurbished spiral staircase, originally made for the candle coal factory in Grimsby, leads to a rooftop terrace w/ escarpment views. 7-car parking area & room for a garage. Located in a top school district, enjoy immediate access to the Bruce Trail, 40 Mile Creek Pedestrian Bridge, & a public pool across the street. Historic Downtown Grimsby is just a 7-min walk. Updates include a new roof, tankless water heater, upgraded electrical panel, & new storm windows, blending heritage w/ energy efficiency. (id:60626)
Royal LePage Burloak Real Estate Services
6457 Summit Crescent
Delta, British Columbia
Beautifully maintained home on a large 11,497 sqft lot in sought-after Sunshine Hills Woods. This spacious residence offers 5 bedrooms and 3 bathrooms across 2,645 sqft of functional living space. The bright main level features an open-concept layout with hardwood flooring, large windows, and a sundeck leading to a private two-tier deck with hot tub, perfect for relaxing or entertaining. The lower level includes a generous family room with gas fireplace and two additional bedrooms ideal for guests or extended family. Conveniently located near schools, Pinewood Leisure Centre, parks, and easy access to 64 Ave and major routes. OPEN HOUSE Sat (Nov 15) at 2-4pm! (id:60626)
Lehomes Realty Premier
93 Medland Crescent
Toronto, Ontario
Welcome to 93 Medland Crescent - a charming, character-filled legal duplex with a beautifully finished basement suite in the heart of High Park North. Thoughtfully updated and lovingly maintained, this multi-unit home offers incredible flexibility for live/rent buyers seeking lifestyle, location, and long-term value. Boasting nearly 2,000 square feet above grade plus a 685 sq ft lower level, this home features three distinct suites - ideal for multigenerational living or generating reliable income. The upper bi-level 2-bedroom skylit suite impresses with a cozy gas fireplace, private deck walk-out, and classic hardwood charm. A stylish 1-bedroom bi-level suite walks out to the serene backyard garden, while the lower-level apartment is bright and inviting with high ceilings and a smart layout thanks to a professionally underpinned basement. This home is turnkey! The bonus? Two parking spaces via rear lane, a rarity in this walkable west-end neighborhood. Steps to Keele Station, High Park, The Junction, and Bloor West Village, you're surrounded by top schools, indie cafés, grocers, trails, transit, and community spirit. Whether you're a savvy buyer looking to live in one unit and rent the rest, or seeking space for extended family with built-in privacy - this is the one! (id:60626)
Royal LePage Real Estate Services Ltd.
2575 Abbott Street
Kelowna, British Columbia
Located along the prestigious Abbott Street Corridor, this half-duplex executive home blends upscale design with an unbeatable location. Just steps from sandy beaches, scenic bike paths, boutique cafe's, acclaimed restaurants, and KGH, this walkable neighborhood embodies the best of the Okanagan lifestyle. Inside, timeless details include crown molding, tray ceilings, hardwood floors, rich wood cabinetry, and granite countertops. The open-concept main level flows seamlessly from the living room to the dining area and gourmet kitchen—complete with professional stainless-steel appliances, built-in wine cooler, and generous island for entertaining. Expansive windows bathe the home in natural light, while sliding doors open to a fenced outdoor living space with dining area, gas hookup, and hot tub—perfect for evening gatherings or a private retreat. Upstairs, the primary bedroom offers a private patio, wet bar, custom built-ins, walk-in closet, and a spa-inspired ensuite. Two additional bedrooms, each with walk-in closets and private ensuites, provide comfort and privacy for family or guests. A rare opportunity to own in one of Kelowna South’s most coveted locations, where refined living meets unmatched convenience. (id:60626)
Unison Jane Hoffman Realty
3381 Victoria Drive
Vancouver, British Columbia
OPEN EVERY SATURDAY AND SUNDAY 2-4PM This stunning 4 b/r, 4 bath family home has been built to the highest standards. Main floor offers a chefs kitchen equipped with Bertazzoni Italian appliances, solid wood cabinetry, large island, quartz countertops/backsplash and ample space for dining and relaxing. The lovely veranda is perfect for bbq´ing and entertaining. Next level includes 3 bedrooms, 2 bath and conveniently located laundry. Top floor offers a luxurious primary with vaulted ceilings, spa-inspired ensuite, private deck with NS Mtn views and substantial flex space for your imagination.Other Features; 1 car garage(EV), custom built-ins, h/w floors throughout, A/C, Italian tiles, 2-5-10 Home Warranty, ample storage and much more!Steps to Trout Lake Community Centre, great schools, & all amenities Commercial Drive has to offer. (id:60626)
Real Broker
470 Riverview Crescent
Coquitlam, British Columbia
Welcome to this very nicely kept South facing home in East Coquitlam. Fantastic higher level lot with amazing view. This well maintained home features a living room with cozy Large sundeck, bright functional kitchen, five spacious bedrooms and much more. Downstairs has huge recreation room, which can be easily changed into a potential rental suite. New painting and flooring. Private fenced back yard. Very quiet location, walking distance to the Mundy Park, Easy access to HW1 via downtown and Shopping center. Book you private showing before it's gone. (id:60626)
Nu Stream Realty Inc.
440 Audubon Court
Kelowna, British Columbia
Step into your dream home! This stunning modern residence seamlessly blends luxury, comfort, and functionality, offering an exceptional living experience for you and your family. The main floor features a spacious master suite with a spa-like ensuite bathroom with heated floor and direct access to the balcony, providing the perfect spot for morning coffee or evening unwinding. The living room boasts high ceilings and a linear gas fireplace with a built-in fan for cozy evenings. The chef's kitchen is a culinary delight, equipped with SS appliances, a built-in Miele coffee machine and a butler pantry. The adjacent dining room is bright and spacious, with large windows allows you to enjoy breathtaking sunset views while dining. Upstairs, you'll find 2 bedrooms, a dedicated office space, and a spacious family room perfect for relaxation or family activities. The lower level is designed for enjoyment and guest accommodation, with suite potential. It features a theater room for cinema-quality entertainment, 2 additional bedrooms and a stylish bar with a sitting area. Outdoor living includes a inground pool, hot tub, and a partially covered patio with a fan and gas hookup for an outdoor kitchen. Additional features include a mudroom with garage entry and a triple oversized garage with two doors and a large workbench area. Conveniently located near Chute Lake ES, public transport, and parks, this home offers unparalleled convenience. Own this rare gem in a desirable neighborhood! (id:60626)
Exp Realty (Kelowna)
635 Northumberland Heights Road
Alnwick/haldimand, Ontario
Experience breathtaking views of Lake Ontario from this custom 2020-built bungalow set on 24+ rolling acres with private hiking trails. This stunning 3+2 bed, 5 bath home offers open concept living with hardwood throughout, a chef's kitchen with granite counters, stainless steel appliances & butler's pantry. The living and dining areas showcase panoramic views and walkout access to the expansive upper deck. Primary suite with spa-like ensuite, W/I closet & deck access. Bright walkout lower level features 2 bedrooms, 4-pc bath, cozy rec room & large studio with treatment room & 2-pc bath-ideal for home business or in-law suite. Enjoy the geothermal heating system, 6 zones of in-floor heating, Swim Spa with new TREX decking & hardtop gazebo. Multiple outbuildings (some with hydro/water) & versatile multi-use zoning complete this one-of-a-kind property. (id:60626)
RE/MAX Hallmark First Group Realty Ltd.
105 918 W 32nd Avenue
Vancouver, British Columbia
Welcome to LAUREL32! Luxury townhomes in a super quiet centre location of Vancouver West. Our elegant complex will feature 19 townhomes&garden homes ranging in various floorplans! 8 minutes walking to QE park&Vandusen Garden, minutes away from King Edward Safeway mall, Oakridge neighbourhood, skytrain stations.1 minute walking to Eric Hamber Secondary School.LAUREL32 finishes are made up of red bricks and beige stucco recalling classical British architecture with its clean and sophisticated look! Also found in the home:HRV system; air conditioning system; security system;Oak brushed engineered hardwood flooring throughout floor; a premium MIELE appliance package; KOHLER faucet&rain shower head; LG full size very efficient washer&dryer and more! Contact us today to learn more about LAUREL32 (id:60626)
RE/MAX Crest Realty
14424 Mann Park Crescent
White Rock, British Columbia
Nestled in White Rock's premier neighborhood, this stunning 5bd/3ba, 3,001sf family home sits on a sprawling 10,080sf rare flat lot with ocean views! Meticulously maintained and extensively renovated in 1997, it offers a flexible layout perfect for any lifestyle.Step inside to a beautifully appointed kitchen, adjacent dining/family rooms, and a sunlit deck leading to a private, south-facing backyard. The welcoming wraparound veranda adds timeless charm. Upstairs, the master suite boasts dual decks and ocean vistas, while the lower level features two additional bedrooms, a spacious rec room, and a bonus office/gym with a separate entrance.Walk to beaches, shops, transit, and top schools like Bayridge Elementary & Semiahmoo High. Don't miss this rare opportunity-call today! (id:60626)
Lehomes Realty Premier

