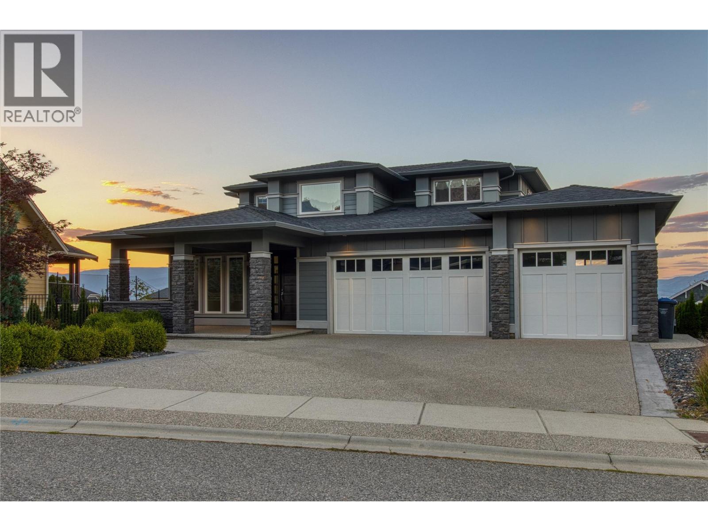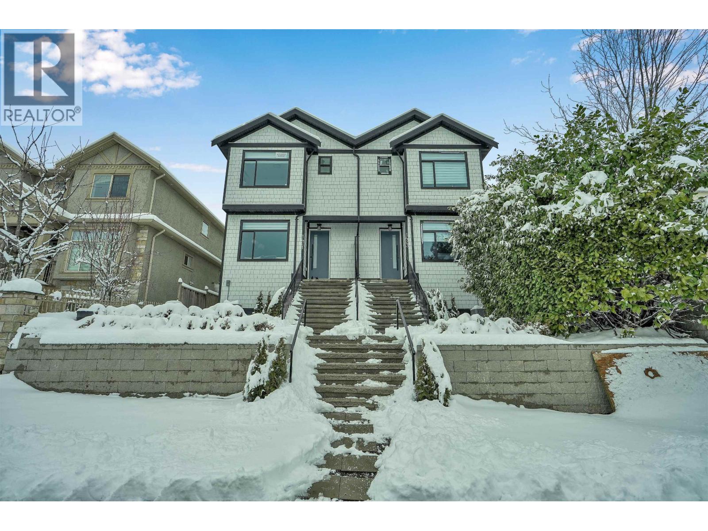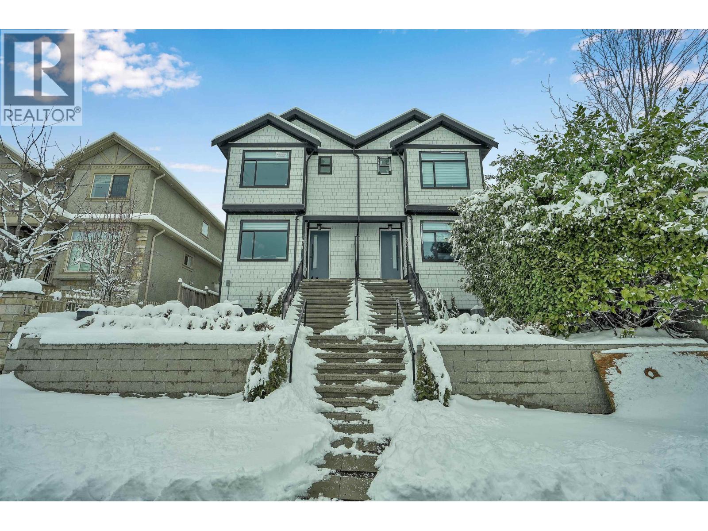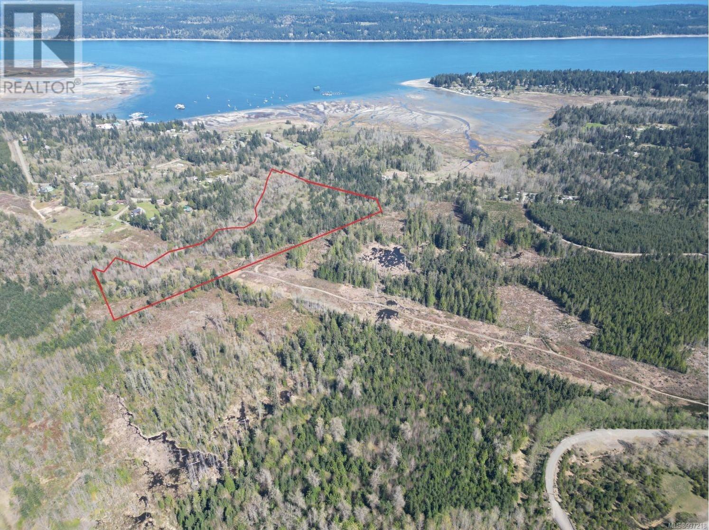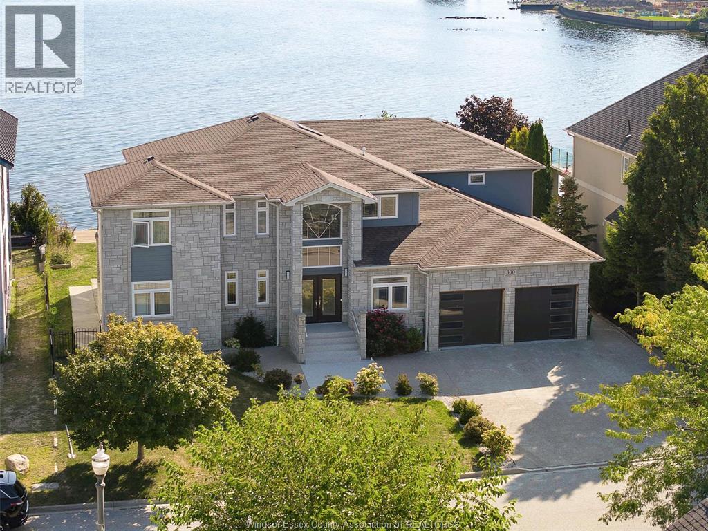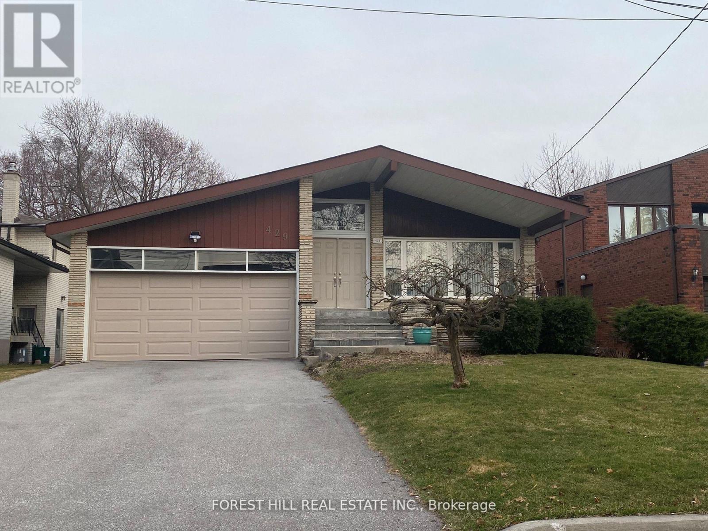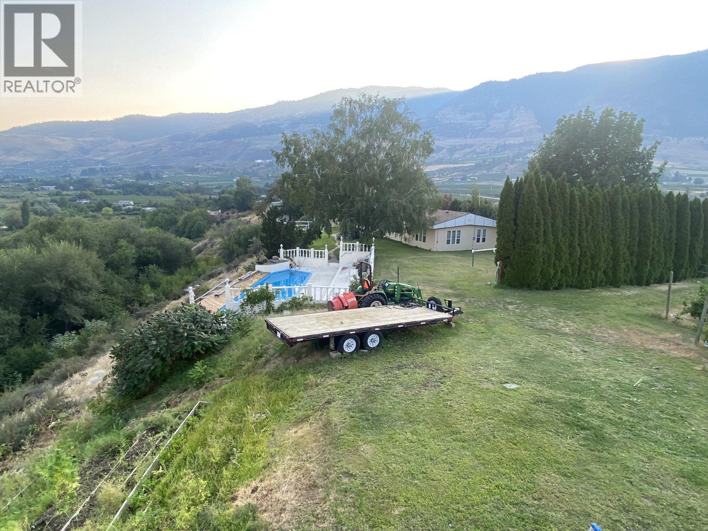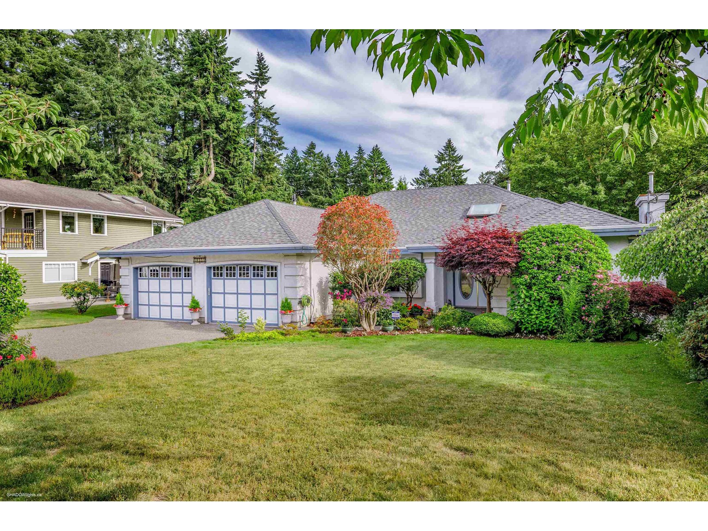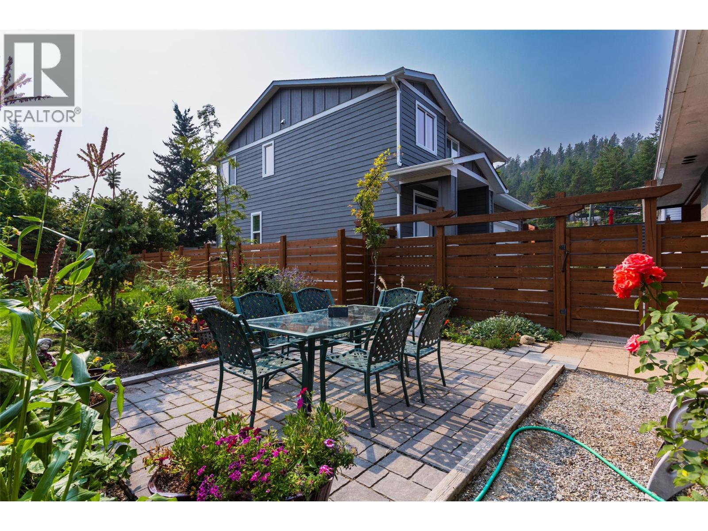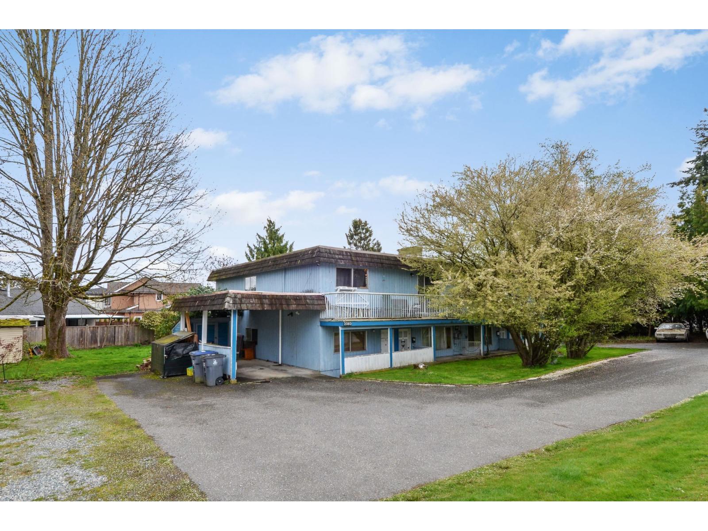440 Audubon Court
Kelowna, British Columbia
Step into your dream home! This stunning modern residence seamlessly blends luxury, comfort, and functionality, offering an exceptional living experience for you and your family. The main floor features a spacious master suite with a spa-like ensuite bathroom with heated floor and direct access to the balcony, providing the perfect spot for morning coffee or evening unwinding. The living room boasts high ceilings and a linear gas fireplace with a built-in fan for cozy evenings. The chef's kitchen is a culinary delight, equipped with SS appliances, a built-in Miele coffee machine and a butler pantry. The adjacent dining room is bright and spacious, with large windows allows you to enjoy breathtaking sunset views while dining. Upstairs, you'll find 2 bedrooms, a dedicated office space, and a spacious family room perfect for relaxation or family activities. The lower level is designed for enjoyment and guest accommodation, with suite potential. It features a theater room for cinema-quality entertainment, 2 additional bedrooms and a stylish bar with a sitting area. Outdoor living includes a inground pool, hot tub, and a partially covered patio with a fan and gas hookup for an outdoor kitchen. Additional features include a mudroom with garage entry and a triple oversized garage with two doors and a large workbench area. Conveniently located near Chute Lake ES, public transport, and parks, this home offers unparalleled convenience. Own this rare gem in a desirable neighborhood! (id:60626)
Exp Realty (Kelowna)
1421 E 62nd Avenue
Vancouver, British Columbia
Introducing the all-new side-by-side duplex nestled in the dynamic neighborhood of East Vancouver! This impressive three-story duplex seamlessly blends modern luxury with convenience. Boasting four generously sized bedrooms and four bathrooms, it offers ample space for comfortable living. Encompassing over 1800 square feet, every detail of this duplex has been meticulously crafted to optimize both functionality and style. The basement suite adds versatility, perfect for hosting guests or as a potential rental income opportunity. Notable among its features is the covered parking spot, ensuring your vehicle remains sheltered from the elements. Additionally, the rear lane access provides extra parking convenience, eliminating any parking concerns. (id:60626)
Sutton Premier Realty
1423 E 62nd Avenue
Vancouver, British Columbia
Introducing the all-new side-by-side duplex nestled in the dynamic neighborhood of East Vancouver! This impressive three-story duplex seamlessly blends modern luxury with convenience. Boasting four generously sized bedrooms and four bathrooms, it offers ample space for comfortable living. Encompassing over 1800 square feet, every detail of this duplex has been meticulously crafted to optimize both functionality and style. The basement suite adds versatility, perfect for hosting guests or as a potential rental income opportunity. Notable among its features is the covered parking spot, ensuring your vehicle remains sheltered from the elements. Additionally, the rear lane access provides extra parking convenience, eliminating any parking concerns. (id:60626)
Sutton Premier Realty
2118 165 Street
Surrey, British Columbia
Gorgeous Georgie Award-winning FOXRIDGE home, CORNER LOT, located in the most popular EDGEWOOD GATE community. CENTRAL LOCATION: Walking distance to Park, Shopping, Dining & Edgewood Elementary, Grandview Heights Secondary and Aquatic Centre. Pristine Condition: this bright open concept main floor includes 19'-Height-ceiling living room, flex room, chef-inspired kitchen with walk-in pantry. Appliance upgrade by owner. Hardwood floors adorn the main level, leading to covered patio and a low-maintenance backyard. Upper floor has 3 bedrooms, Master with vaulted ceiling, spa inspired ensuite huge TWO WICs and large laundry room with sink & top of the line washer and dryer! Home comes with One-bedroom legal suite with an extra bedroom for homeowners use. Central A/C. (id:60626)
Nu Stream Realty Inc.
471 Leet Lane
Fanny Bay, British Columbia
Over 37 Acres in Fanny Bay BC - NOT in the ALR! Discover a beautiful and private setting with legal access via Leet Lane. This expansive property offers endless possibilities, with the majority zone RU-20 and a smaller portion on the west side zoned UR. Whether your looking to build, invest, or create a retreat this versatile land is ready for your vision. Conveniently located less than 20 minutes from Courtenay, providing easy access to all amenities and shopping. Located just a short distance from the ocean - fishing and water sports are within a short drive or walk. Lot lines in photo's are approximate. Follow the links for more details - call today to book your private showing! (id:60626)
RE/MAX 2000 Realty
300 Shoreview Circle
Windsor, Ontario
Absolutely Stunning Custom home Right on the Lake.This waterfront home offers a perfect blend of elegance, comfort, and breathtaking views. Nestled along a serene shoreline, the two-story residence features a beautiful stone façade and modern finishes througout the house. Large windows invite natural light throughout, while the inviting entryway creates a grand first impression. The landscaped front yard enhances the curb appeal, and the backyard opens directly to the water, providing an ideal setting for relaxation or entertaining. Features 6 + 4 bdrms, 5.5 Baths. Prime opportunity on prestigious & desirable Rendezvous Shores! Main Floor in this stunning custom home Offering a grandentryway which greets you w/its soaring ceiling & Spiral staircase, 2 bedrooms, 2 bath, office, open concept Living rm, Dining rm & Huge Kitchen. 2nd Floor offers 4 spacious bedrooms (all with Balcony for Lake View) and 2 baths upstairs including 1 ensuite. Massive lower level full in-law suite with 4 bedrooms, 2 kitchens, 2 living room and a 2nd laundry w/Separate entrance. All appliances included, 2 Laundries, double car garage, finished Driveway & huge Backyard, backing on the Lake, close to all amenities and much more.This property is a true gem for anyone seeking luxury living by the water. (id:60626)
Lc Platinum Realty Inc.
The Signature Group Realty Inc
429 Connaught Avenue
Toronto, Ontario
This custom-built home is perfectly nestled on a beautifully landscaped lot in a peaceful, child-friendly street, just a few steps from the bus stop. A quick bus ride will take you to Finch Subway Station in only 10 minutes, offering the ideal blend of suburban tranquility and urban convenience. The spacious backsplit features stunning hardwood floors throughout and is ideally located near all the amenities you could need. With its bright, inviting entrance, this home has been thoughtfully renovated and meticulously maintained, showcasing an exceptional and practical floor plan. Step into the open-concept living and dining areas, designed to create a seamless flow, and enjoy the gourmet kitchen, which boasts a central island, high-end Subzero and Miele appliances, and solid wood cabinetry. The home includes four beautifully designed bathrooms, all featuring rich wood cabinetry. The primary bedroom offers a luxurious walk-in closet and ensuite, while two additional bedrooms with built-in closets provide ample space. The main floor includes a 4th bedroom with a 3-pieces washroom. Additional highlights include a sunlit family room that opens to a private, serene, and large backyard. A convenient side entrance leads to the laundry room, which includes a standing shower for added comfort. The finished basement features a generously sized rec/family room, an extra bedroom/office, and a full bathroom, and a cold room for extra storage. This home truly combines modern comfort and practicality, offering the perfect living space for todays lifestyle! (id:60626)
Forest Hill Real Estate Inc.
5403 Snowbrush Street
Oliver, British Columbia
Click brochure link for more details** This picture perfect 7.6 acre property has it all. Set on a hill in the center of the Okanagon Valley in a low frost area, This property is surrounded by astonishing views of the valley and has all-day sun for entertaining and vineyard growth. A spacious 6-bedorom ranch-style home leads out to a 42’ x 12’ infinity pool, hot tub and a large picturesque patio, all having had recent infrastructure upgrades such as stucco and hardy board siding, all are very well-maintained. The established turnkey vineyard has about 4.5 acres of Merlot and Malbec, including award-winning grapes, perfect for those wanting to start a winery with room for more plantings. The detached garage/shop with carport is heated, insulated with power, and has a great canning kitchen and 3-piece bathroom on a separate septic field Behind the garage there is additional RV parking with 2 hook-ups for 30 amp RV power and sani-dump hookup. A lovely paved driveway accesses the property, which is a 3 minute drive to Oliver. The completely private manicured yard with underground sprinklers flatters this oasis. (id:60626)
Honestdoor Brokerage Inc.
4218 Armadale Rd
Pender Island, British Columbia
Ideal for boat lovers and nature enthusiasts, this property is making its debut on the market after being in the same family for generations. Experience this stunning Pender Island 3.16-acre oceanfront retreat with a walkable beach shoreline in the heart of the Gulf Islands. Take in the spectacular natural beauty and ever-changing views that provide a perfect vantage point for observing seals, orca whales, bald eagles and lively river otters. Mature forested trees are sprinkled throughout and a cottage steps from the oceanfront among other outbuildings adorn the property. Bonus of two registered water wells. This extraordinary waterfront setting is a dream waiting to be realized. There are no easements, restrictive covenants or right of ways on the property title, providing immense possibilities for your ocean view dream home. Don’t let this chance slip away, this is a very large parcel of waterfront property with potential to subdivide in the future. Make this paradise your own today! (id:60626)
Sotheby's International Realty Canada
10994 64a Avenue
Delta, British Columbia
This sprawling semi-custom built 3 BED + DEN RANCHER in Sunshine Hills is beautifully maintained, wheelchair-accessible and offers single-level living on a generous 13,172 sq ft. private lot. Skylights in the entry and vaulted ceilings in the kitchen and main living space with a peninsula fireplace create an airy, open feel, while the mature landscaping provides a serene setting in the south-facing backyard. A large double garage allows wheelchair access with attic storage above. Renovate to make it your own or move in and enjoy spacious indoor and outdoor living in one of North Delta's most sought-after neighbourhoods. Located in Seaquam Secondary School catchment with close proximity to transit, commuter routes, Sunshine Woods golf course and Delta Watershed park. (id:60626)
RE/MAX Performance Realty
1257 And 1259 Rio Drive
Kelowna, British Columbia
A very special package of two homes that are on two separately titled strata lots. 1257 Rio was built in 1971 with an unfinished basement. There are 3 bedrooms and one bath on the main floor of this home with a lovely fully fenced rear yard. The carport fits two vehicles with parking for 2 more on the driveway. 1259 Rio was built in 2021 and is completely ready to move into. The main floor boasts a very well designed kitchen and eating area which is open to a comfortable family room. The mud room is perfectly situated as you come in from your 2 car garage. There is a 1/2 bath on this floor for easy access for guests and family. The 2nd floor boasts 3 bedrooms, including a generously sized primary bedroom with a great walk-in closet and fully equipped en-suite bathroom. The laundry room is also situated on the 2nd floor. In the basement there is a 4th large bedroom and a rec/family room and a full bathroom. This would be a fantastic place for a teenager or student to make their own space. The fully fenced and beautifully landscaped rear yard is ready and waiting for your summer days and pets. The neighbourhood offers incredible access to school bus stops, just steps from the front door. This is truly an unique property offering. The ability to create income, have a multi-family living arrangement or whatever you plans may be. Measurements for 3rd and 4th floor are for the 2 floors in the 2nd home. This property can handle all your plans and dreams. (id:60626)
Coldwell Banker Horizon Realty
2058 - 2060 156 Street
Surrey, British Columbia
13,506 SF lot in South Surrey / White Rock w/ a 4,748 SF side-by-side duplex w/ 2 suites. Total of 4 separate suites. Upper suites are 3 bedrooms and lower suites are 3 bedrooms, each with their own laundry. Plenty of parking. Centrally located close to shopping, recreation, restaurants, Peace Arch Hospital, schools, parks and not too far from the White Rock pier. Easy access for commuting on Hwy 99. RM-D zoning allows for building a new duplex. Check with the City of Surrey on allowance for subdividing. (id:60626)
Century 21 Coastal Realty Ltd.

