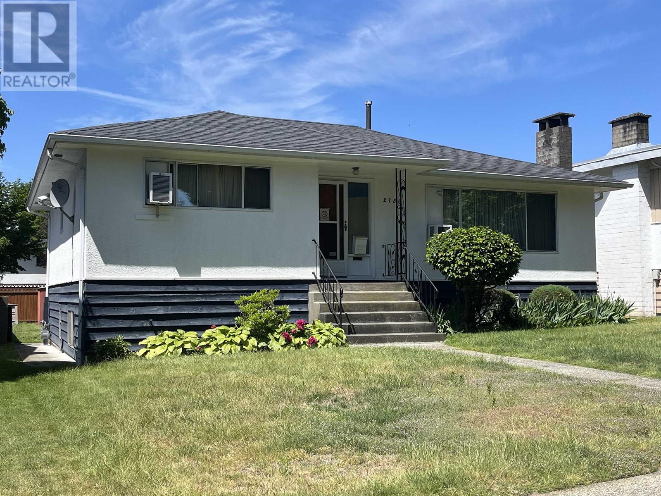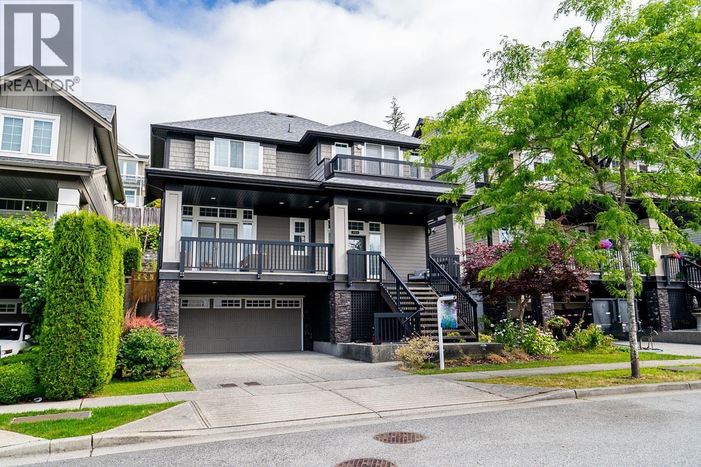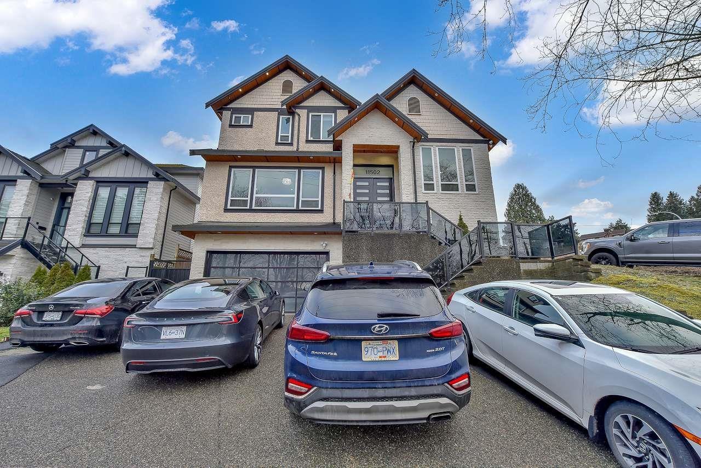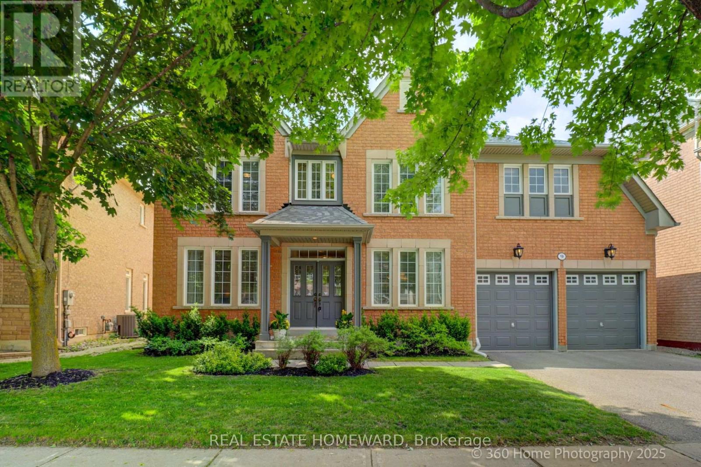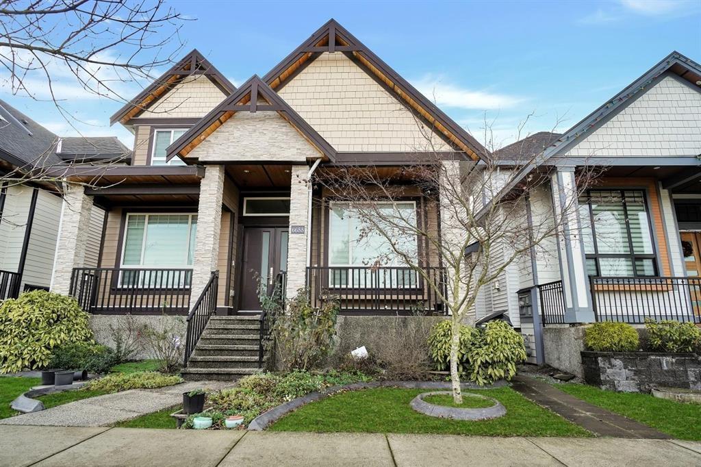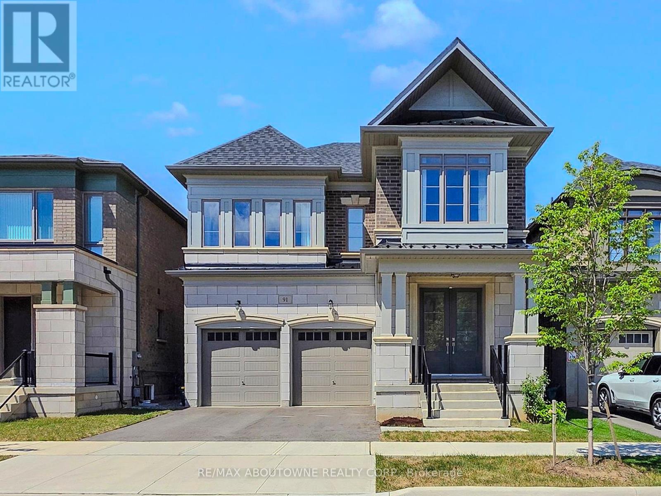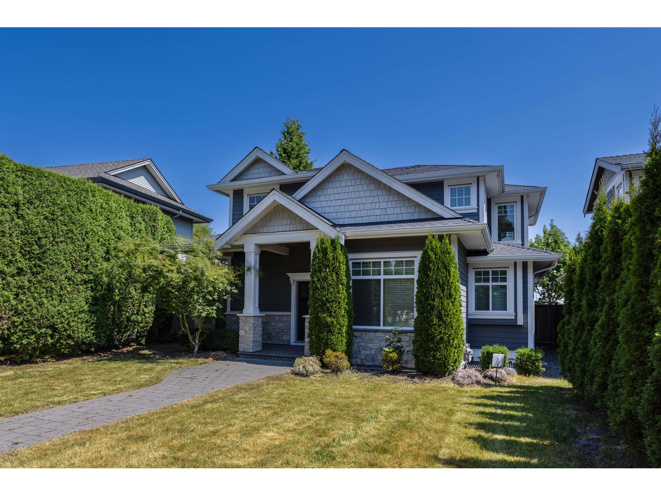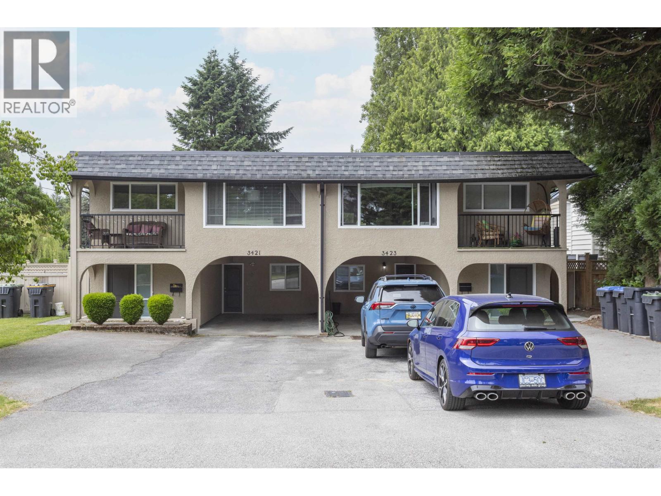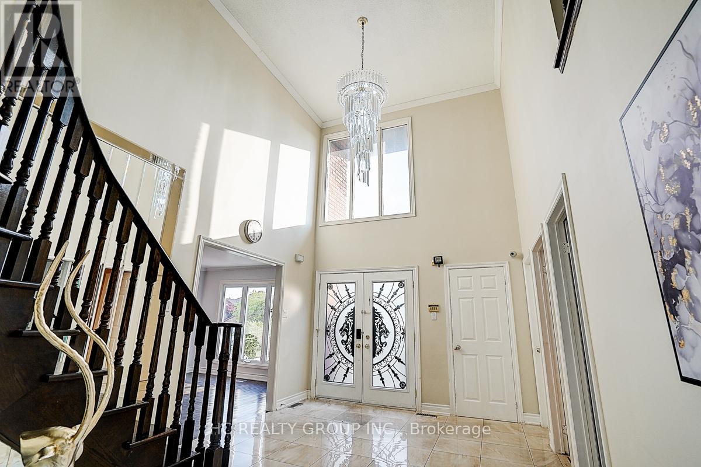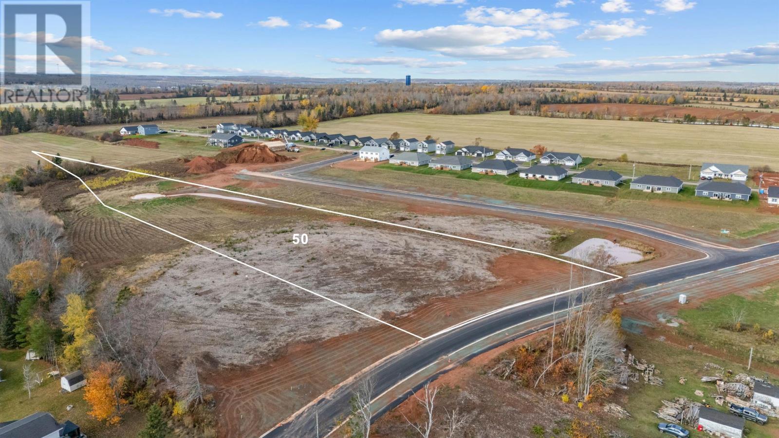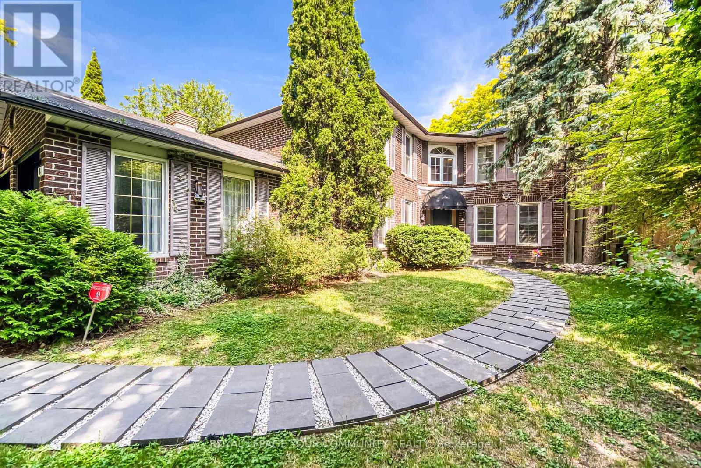2750 Rosemont Drive
Vancouver, British Columbia
'PRIME FRASERVIEW' A good family home that has potential to update to a very nice house on a 50 foot lot. Nice curve street with appeal and tree lined street, 2 blocks to Fraserview Golf course and 5 blocks to Champlain mall. This can be a 5 bedroom house with a separate 2 bedroom suite. This house mostly original with oak hardwood floors on main floor, Hot water tank, furnace and washer Dryer all around 5 years old. Close to all the walking trails along Fraserview golf course, Everett Crowley park trails, Killarney Plaza, Super 88 grocery, starbucks, bakery and others. In the catchment area for Captain Cook Elem School and Killarney High school and Anne Hebert French Immersion school (id:60626)
Sutton Centre Realty
3511 Bishop Place
Coquitlam, British Columbia
Extremely well maintained! Beautifully designed home featuring a chef´s dream kitchen with quartz countertops, gas stove, large wired island, walk-in pantry, under-cabinet lighting, and high ceilings. The eating area boasts a vaulted ceiling and opens to a private backyard with fruit trees and a back deck equipped with gas hookup and ceiling fan-perfect for summer evenings. Enjoy your morning coffee on the charming front deck. The main floor includes a cozy living room with gas fireplace, built-in ceiling speakers, a private den with etched glass detail, and a 2-piece powder room. Upstairs offers four bedrooms, including a spacious primary suite with stunning river and valley views, double walk-in closets, and a luxurious ensuite with soaker tub, double sinks, and separate shower. One upper bedroom has its own private deck. The basement features a bedroom, full bath, rec room, and is plumbed and heated separately for suite potential. Built-in vacuum and elegant glass railings complete the package. (id:60626)
Johnston Meier Insurance Agencies & Realty Ltd.
11502 River Road
Surrey, British Columbia
Welcome to your new home. This Elegant finishes featuring 7 Bed and 6 Bath. 7784 SQFT Lot. Feels like new. Main level offers Large living area , dining and bigger family room & kitchen with Branded stainless steel Appliances and separate spice kitchen and a powder room. Updated new Laminated floor through out the home. Upper level includes 4 good size bedrooms and 3 full bath and Basement includes 2 bedrooms legal suite with separate entrance and 1 extra guest bedroom with full bath for upstairs use. Big deck and patio at the back for your BBQ and Evening Entertainment. Double car garage and extra parking available. Quiet & beautiful neighborhood. Perfect for growing family. Easy access to Hwy . Schools and Shopping nearby. (id:60626)
Sotheby's International Realty Canada
9 Tarmack Drive
Richmond Hill, Ontario
Welcome to this beautifully maintained Ferdale model by Tribute Homes, offering over 3,000 sq. ft. of above-grade living space on a premium 55-foot lot in the highly sought-after Jefferson community of Richmond Hill. Situated on a desirable and quiet street, this property combines upscale living with a warm community feel. This elegant centre-hall floor plan features 4 spacious bedrooms and 4 bathrooms, making it ideal for families who value both comfort and style. The original owners have taken meticulous care of the home, ensuring it is move-in ready for its next chapter. At the heart of the home is a large modern kitchen with an expansive island, breakfast area, and open flow into the inviting family room perfect for everyday living and entertaining. Custom blinds throughout add a touch of sophistication. The extra-large primary suite is a true retreat, complete with a private sitting area, generous walk-in closet, and a luxurious ensuite bathroom. Each additional bedroom is spacious and well-appointed. Enjoy quiet moments in the private backyard, or explore the family-friendly neighbourhood featuring parks, scenic trails, and top-ranked schools (id:60626)
Real Estate Homeward
6655 121a Street
Surrey, British Columbia
Custom home features 3890 sq ft of living space on 5622 sq ft lot. with 4 bedrooms and three bathrooms on the upper level, and a bedroom with a full ensuite, a family room, a living room, laundry facilities, the main kitchen, and a convenient spice kitchen on the main level. The basement has 2 bedrooms legal suite and 1 bedroom Unauthorized Suite as mortgage helper. Centrally located and close to transit, restaurants, schools, Sikh Temple and shopping. Call for more details. (id:60626)
Century 21 Aaa Realty Inc.
16171 7th Concession
King, Ontario
Step into a world where craftsmanship and nature come together in perfect harmony, where every detail tells a story. Tucked away on nearly 2 acres of enchanted forest, this 4-bedroom, 2-bathroom custom home is more than a place to live its a place to belong. Lovingly handcrafted, the very maple trees that once stood here now shape the wainscoting, trim, and whimsical fairytale doors, each plank milled right on the land. A grand three-sided fireplace casts a warm, flickering glow over the open living space, while the artisan-crafted kitchen invites slow mornings and lively gatherings. The master suite is a true retreat, offering a freestanding soaker tub and a cedar walk-in closet, infused with the grounding scent of the forest. Step outside, and the magic continues. A saltwater pool shimmers in the backyard, inviting you to take a dip beneath the open sky. Beyond the waters edge, a winding path leads to a quiet stream where you can catch crayfish, dip your toes, or simply let the gentle ripple soothe your soul. In the evening, gather around the fire pit in the back forest, sharing stories as fireflies dance in the dusk .Despite its fairytale setting, this home is just 3km from Highway 400, offering seamless access to city conveniences while preserving the peace of country living. With ample parking for guests, this home is ready to host every chapter of your story. Come, step into something extraordinary. (id:60626)
Exp Realty
91 Hallaran Road
Oakville, Ontario
Welcome to 91 Hallaran Road, an impressive home where timeless curb appeal meets modern design. The striking exterior with brick, stone accents, portico entrance, and double doors creates a lasting first impression.Inside, a soaring foyer with a 10-foot ceiling sets the tone. The main level features hardwood flooring throughout, with tile in the foyer and kitchen. A formal dining room with chandelier and pot lights provides the perfect setting for entertaining, while the family room is centerer around a gas fireplace and framed by extra-large windows overlooking the backyard. The gourmet kitchen includes Bosch refrigerator and dishwasher, KitchenAid gas cooktop and oven, a professional-grade hood, full wall cabinetry, and a large island with walkout to the backyard. This level also offers a private home office with large window and a mudroom with garage access.Solid hardwood stairs lead to the second floor with 9-foot ceilings and soft grey broadloom. The primary suite features a sitting area, walk-in closet, and a spa-like ensuite with double sinks, freestanding tub, and upgraded glass shower. Two bedrooms share a functional Jack & Jill bath, another has its own walk-in closet, and a fourth is a private suite with ensuite. A second-floor laundry with sink adds convenience.The finished 9-foot basement impresses with large windows, a recreation area, full bath with oversized shower, storage, and an unfinished room ready to be a bedroom. The backyard is fully fenced, flat, and easy to maintain ideal for barbecues, play, or quiet evenings.Located in Oakville's desirable Glenorchy neighbourhood, this home features extra-large windows with customized curtains throughout, and offers easy access to shopping, parks, and top-rated schools. (id:60626)
RE/MAX Aboutowne Realty Corp.
2202 Madrona Place
Surrey, British Columbia
PRICED TO SELL! This beautiful home was built by reputable, high-end builder, Cardinal Contracting Ltd. Great layout with 4 bedrooms up including a spacious primary complete with walk-in closet and ensuite with separate tub & shower. The main floor features an open concept with white shaker-style cabinets, stainless steel appliances and quartz countertops. Fully finished basement features 2 additional bedrooms, a large rec room and a separate entrance to make it a perfect nanny or in-law suite. Don't miss out on this beautifully finished home! (id:60626)
Royal Pacific Realty (Kingsway) Ltd.
3421-3423 Edinburgh Street
Port Coquitlam, British Columbia
RARE OPPORTUNITY to own a full duplex in the Oxford heights area, offers 2,125 square ft per side with excellent rental potential. Each half features a three bed/ two bath unit upstairs and a two bed/ one bath unit below-both with spacious kitchens and living rooms. Enjoy a variety of parking options with driveway, carport and road parking and a large fenced yard on each side. Whether you're looking to live in one or looking for solid rental asset to your portfolio, this is a fantastic opportunity. Both sides included in sale! Completely gutted and renovated from the studs in 2012 over 500k worth of renovations each duplex has shared laundry large corner property with future protentional with Bill 47 multi units (id:60626)
Grand Central Realty
19 Delancey Crescent
Markham, Ontario
A Rare Offering in One of Unionvilles Most Prestigious and Sought-After Neighbourhoods. Set on a premium, professionally landscaped lot, this 4-bedroom, 5-bathroom home combines timeless charm with everyday functionality, offering the perfect blend of space, comfort, and elegance. Freshly painted throughout, the interior feels bright, refreshed, and move-in ready. Featuring a 2-car garage and 6-car driveway, a welcoming office area at the front entrance, and a large family room on the main floor that can easily serve as an extra bedroom. Upgraded /Updated kitchen with stunning stone counters and with Breakfast Area access to the Garden. Stunning and spacious 2 bedrooms + 2 Bathrooms Basement with Separate Entrance to side of the House, More income Possibility! The main level boasts a formal living room, a spacious dining area ideal for hosting guests, and a warm and welcoming family room with a fireplace a cozy retreat for evenings in. The kitchen and breakfast area overlook the serene backyard,Ideally located within walking distance to Markville Secondary Schoolconsistently ranked among Ontarios Top high schoolsand Central Park Public School, both celebrated for their outstanding academic programs and strong community culture. Walking to historic Main Street Unionville, Toogood Pond, boutique shops, cozy cafes, and fine restaurants. Enjoy close proximity to The Village Grocer, Markville Shopping Mall (with over 140 stores including Walmart, Winners, Best Buy, etc.), top-rated schools, recreational facilities, libraries, parks, and sports venues. Commuting is effortless with easy access to Hwy 7, 404, 407, and public transit. (id:60626)
Hc Realty Group Inc.
Lot 50 Heatherway Drive Ext.
Cornwall, Prince Edward Island
Preliminary approval is in place for an outstanding opportunity to develop 96 residential units in the highly sought-after Scottsview Meadows subdivision in Cornwall. This prime 3.97-acre site is ideally situated to facilitate a high-quality housing project within the vibrant Town of Cornwall. Located only 10 minutes from Charlottetown, Cornwall combines small-town charm with urban convenience, featuring a rapidly growing population. The site is conveniently close to various amenities, including shopping, dining, healthcare, and recreational facilities, as well as being within walking distance to local schools, making it perfect for families. With a robust housing market in Cornwall and its surrounding areas, this presents significant investment potential. Opportunities like this are rare?secure your investment in Scottsview Meadows today! (Property has recieved preliminary approved by the Town of Cornwall) Listing agent is part owner of the development. (id:60626)
Island Homes Pei Real Estate
14 Julia Street
Markham, Ontario
Welcome to your dream 5-bedroom family home with beautiful upgrades nestled on a quiet, private street in the prestiges Old Thornhill. A total of nearly 4000sqft living space. Finished basement featuring a nanny suite with a 3-piece bath and two recreational area. Enjoy the custom modern Italian designer Scavolini kitchen, direct garage access, main floor laundry and the private backyard. Top ranked schools including St. Robert (ranked 1/746), Thornlea SS (ranked 20/746), and Lauremont Private School nearby. Easy access to GO station and major roads such as Bayview Ave., Yonge St., Hwy 7/407/404/401. Walking distance to parks, community centre, tennis club and more. This home truly combines luxury, convenience, and family-friendly living in one exceptional address. (id:60626)
Royal LePage Your Community Realty

