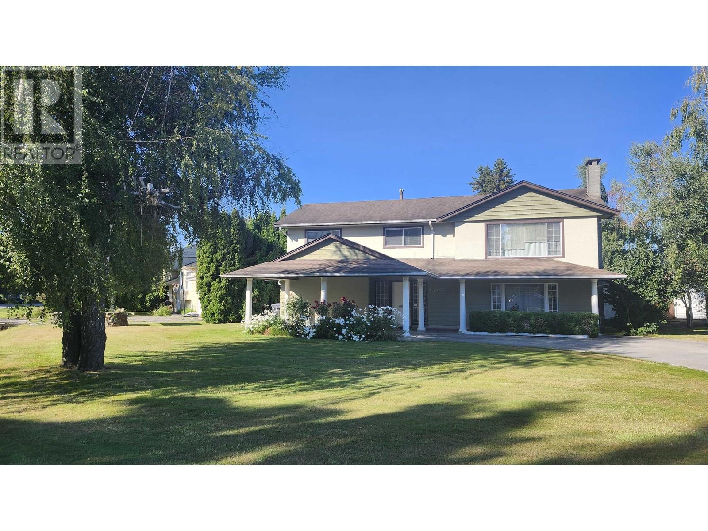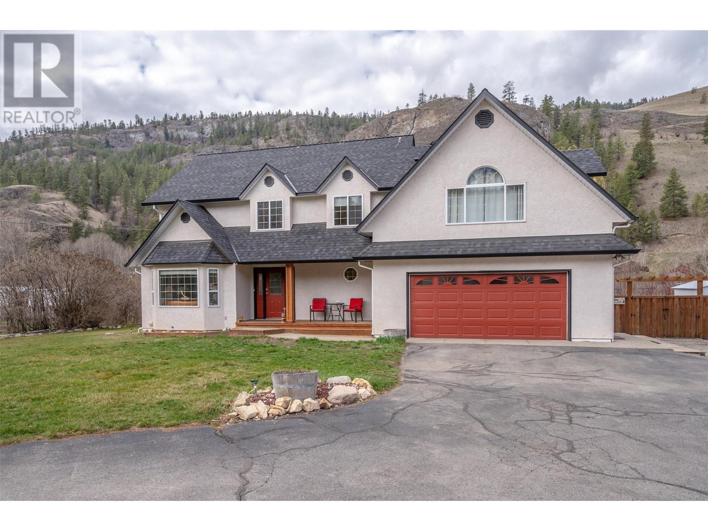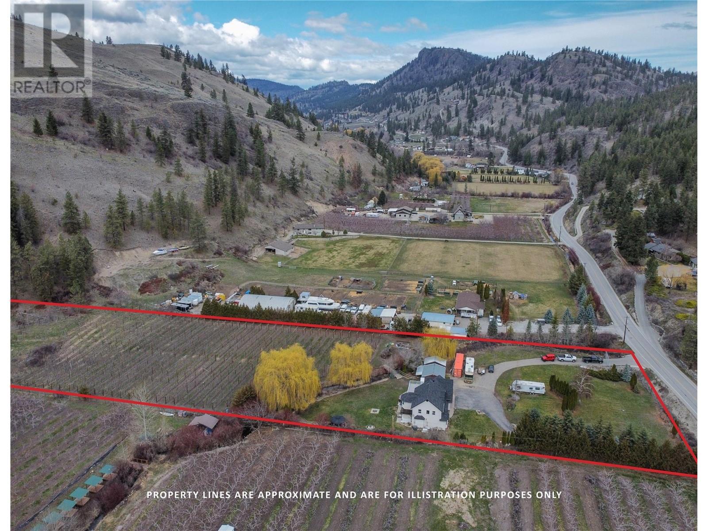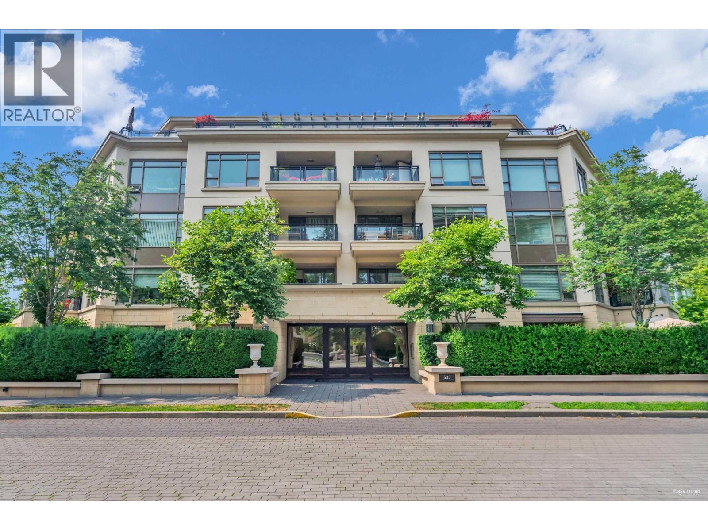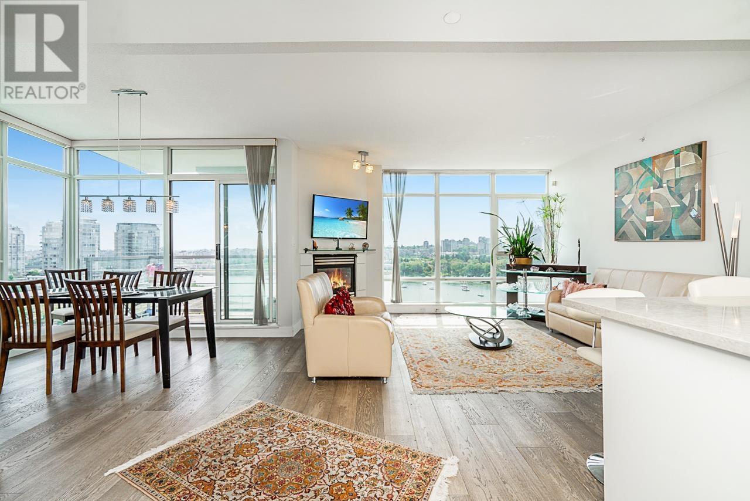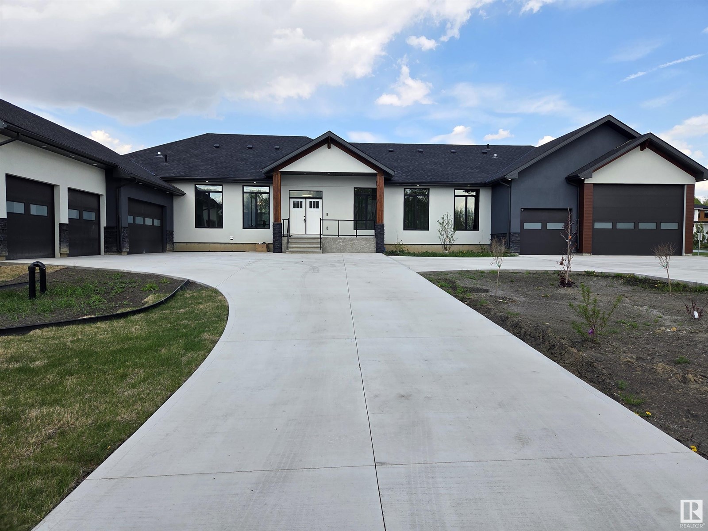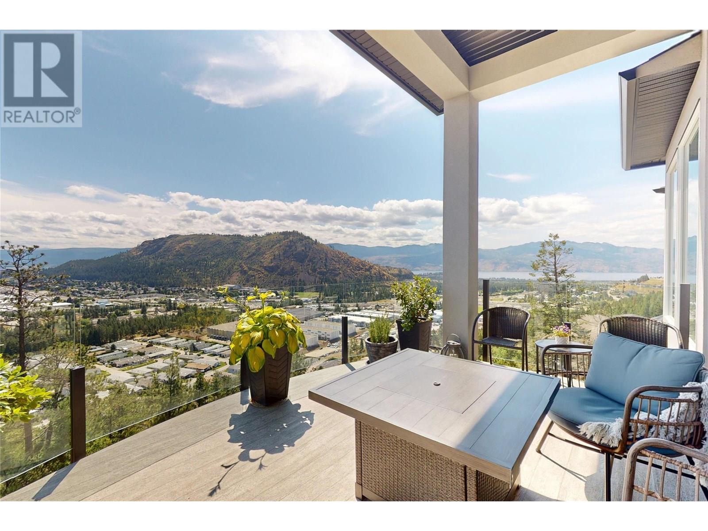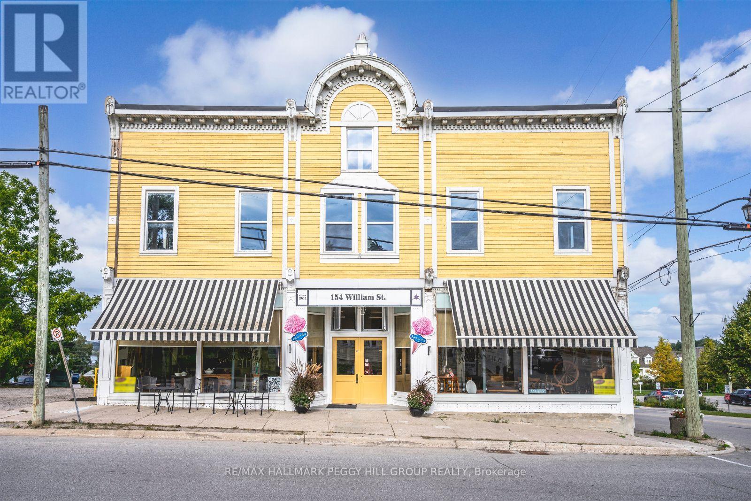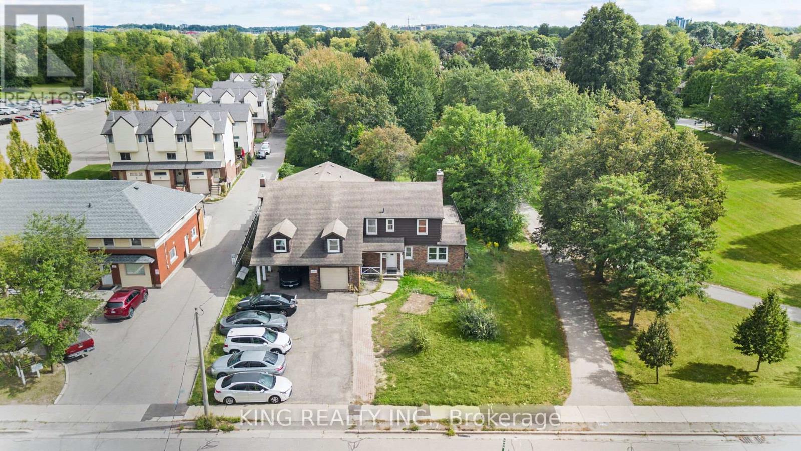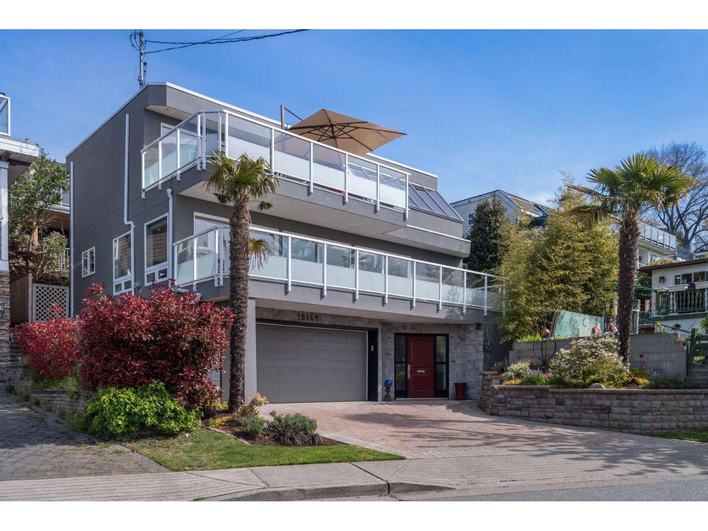11400 Seafield Crescent
Richmond, British Columbia
Excellent Investment Opportunity with Development Potential - Discover this solid single-family home, an exceptional holding property featuring three independent units, each with its own separate entrance, kitchen, and laundry facilities. This setup offers strong rental returns now and significant future development potential. Conveniently located, this property is close to Ironwood Shopping Centre, providing a wide variety of shops and restaurants. It's also just minutes from Highway 99, ensuring easy access to Downtown Vancouver and YVR airport. Open House: Aug 31 and Sep 1, Sun and Mon, 2-4pm. (id:60626)
Real Broker
16612 Garnet Valley Road
Summerland, British Columbia
Looking for the spacious country lifestyle with all of the amenities close by? Only a five minute drive from downtown Summerland, this spacious 5 bed, 5 bath home sits on 4.37 acres of ALR land. With an in-law suite in the basement, complete with a separate entrance, it makes for opportunity and flexibility. Built with function in mind, this acreage comes equipped with a natural gas generator to run the essential circuits in case of a power outage. The crescent driveway makes access a breeze, with an abundance of space for your travel trailer/RV or boat. With approximately 2 acres of HD Ambrosia apples planted, it makes for a delightful small farm, with opportunities to diversify, or re-purpose the space. Come take a look at this large country style home, and get a glimpse of what the Garnet Valley lifestyle has to offer! Listed as Farm and Residential. Contact the listing agent to view! (id:60626)
Royal LePage Locations West
16612 Garnet Valley Road
Summerland, British Columbia
Looking for the spacious country lifestyle with all of the amenities close by? Only a five minute drive from downtown Summerland, this spacious 5 bed, 5 bath home sits on 4.37 acres of ALR land. With an in-law suite in the basement, complete with a separate entrance, it makes for opportunity and flexibility. Built with function in mind, this acreage comes equipped with a natural gas generator to run the essential circuits in case of a power outage. The crescent driveway makes access a breeze, with an abundance of space for your travel trailer/RV or boat. With approximately 2 acres of HD Ambrosia apples planted, it makes for a delightful small farm, with opportunities to diversify, or re-purpose the space. Come take a look at this large country style home, and get a glimpse of what the Garnet Valley lifestyle has to offer! Listed as Farm and Residential. Contact the listing agent to view! (id:60626)
Royal LePage Locations West
202 533 Waters Edge Crescent
West Vancouver, British Columbia
Elegant & Luxury Living at prestigious Waters Edge. Rare offering of 1430 square ft - S/E facing, beautifully appointed gourmet kitchen, spacious living and dining area, added family area, office/den, 2 Bedrooms, 2 bathrooms & 2 large patios. High ceilings, oak hardwood flooring, air conditioned, concierge, 2 great parking spots & storage. 1st class amenities inc. fitness center, library/lounge, sauna/steam. Designed by world renowned architect, Robert Stern and nestled along the Capilano River, steps to Park Royal, Trails and all the amenities offers a wonderful lifestyle and transition from larger home - a true Gem! (id:60626)
Macdonald Realty
1502 1483 Homer Street
Vancouver, British Columbia
OPEN HOUSE OCT 11, SATURDAY 1-3 PM Welcome to the prestigious Waterford Residences -an exclusive waterfront community in the Beach District. This lovely SE-facing corner home offers 2 beds, an open den, and 2 full baths, A/C, floor-to-ceiling windows to frame breathtaking, unobstructed views of False Creek, David Lam Park,& the city skyline. Designed with an open-concept layout, the spacious living area features over-height ceilings,gas f/p, and covered view balcony-perfect for enjoying spectacular sunsets & passing sailboats. The generous primary suite easily fits a king-size bed. Enjoy the tranquility of a quiet, park-side setting while being just steps to the Seawall & vibrant restaurants. Resort-style amenities at Club Viva incl 80' pool, squash courts, guest suites, concierge. Yaletown living at its finest. (id:60626)
RE/MAX Select Properties
122 52367 Rge Road 223
Rural Strathcona County, Alberta
Welcome to this beautiful custom built walk-out bungalow nestled in The Grange Country Estates. This Stunning executive bungalow will wrap you in total living luxury space (approx 5782sq ft), Fully finished on two levels with superior appointments from top to bottom, you will feel the quality at every turn. Main floor includes a grand entrance, den & spacious great room with gorgeous tile flooring, elegant fireplace. The amazing kitchen includes built in ovens & gas range top, walk-thru pantry, large island & granite counters. The main floor also includes the elegant primary Bedroom with a 5 pce en suite & a 2nd spacious bedroom. The fully finished basement includes a wet bar, huge family recreation area, Theater room , office & 3 additional bedrooms. Completing this property is a total of 6 attached garages of which one is a unique attached RV garage . Beautiful curb appeal on .695 acres that will reflect the best in quality design, finishes & lifestyle! (id:60626)
Logic Realty
2550 Ledgerock Ridge
Invermere, British Columbia
Visit REALTOR website for additional information. Perched in one of Invermere’s most desirable settings, this stunning executive home blends luxury and function with breathtaking mountain views from every window. Bright and spacious with soaring vaulted ceilings, the open-concept design is filled with custom details. With six bedrooms—four boasting walk-in closets—there is ample space for both family and guests in style. The gourmet kitchen is the heart of the home, featuring a large island, built-in gas cooktop, wall oven, and plenty of prep space, perfect for everyday living and entertaining. The living room impresses with floor-to-ceiling windows, a gas fireplace, and built-in cabinetry, creating warmth and elegance. Outdoor living shines with over 1,000 sq. ft. of patios, complete with gas lines for a barbecue and fire pit. Western views of the Purcells set the stage for unforgettable sunsets and stargazing. Upstairs, an additional living area embraces both east and west views. The primary suite offers a vaulted ceiling, gas fireplace, custom walk-in closet, luxury ensuite, and a private balcony overlooking the Rockies. Two more bedrooms, a full bath, and laundry complete this level. The walk-out lower level features a family room with wood-burning fireplace and in-floor heating, two bedrooms, full bath, bar area and a 600 sq. ft. studio—ideal for a gym, theatre, or music room. (id:60626)
Pg Direct Realty Ltd.
2502 Hedgestone Drive
West Kelowna, British Columbia
Welcome to 2502 Hedgestone Drive-A Thoughtfully Designed Contemporary Retreat w/LAKE VIEW! Nestled at the end of a gated street in Shannon Lake, this custom-built contemporary home offers an exceptional blend of privacy, modern comfort, & environmental mindfulness. Surrounded by nature, this home was intentionally designed to promote wellness & sustainability. Constructed using materials selected to reduce off-gassing & allergens, the home supports a healthier indoor environment. Solar panels, a high-efficiency 2-stage furnace, & EV charger contribute to its eco-conscious footprint. The main level is a showcase of light & space, w/expansive windows framing stunning views & soaring 12-foot ceilings enhancing the open layout. The thoughtful floor plan allows everyday life and remote work to coexist w/ease. A dedicated home office features custom built-in cabinetry, lrg workspace & abundance of natural light. Chef’s kitchen is equipped w/premium appliances incl. a gas range, wine cooler, & unbeatable storage. The luxurious primary suite is a peaceful retreat w/an oversized layout, spa-inspired 5-piece ensuite w/a steam shower, heated floors, & generous walk-in. Downstairs, the expansive lower level includes 2 beds, a versatile gym/media rm, a spacious recreation area, & stylish wine nook - perfect for showcasing your Okanagan collection. From mindful design to high-end finishes, this home is a rare offering that blends comfort, sustainability, & refined living. (id:60626)
RE/MAX Kelowna
154 William Street
Tay, Ontario
VICTORIA HARBOUR LANDMARK WITH 5 RESIDENTIAL UNITS, A LARGE COMMERCIAL SPACE, & INCREDIBLE INCOME POTENTIAL! Discover a truly rare opportunity in the heart of Victoria Harbour with this landmark offering over 10,300 sq ft of space, multiple self-contained units, and an absolutely adorable cafe. This property features five separate living accommodations, plus a nearly 2,900-square-foot cafe with soaring 13-foot ceilings, rustic wood accents, two washrooms, and a warm, inviting atmosphere perfect for dining, retail, or boutique-style business use. The spacious, open-concept four-bedroom apartment impresses with a massive kitchen island, wood-toned cabinetry, stainless steel appliances, and a layout that opens to expansive living and dining areas featuring rustic wood flooring, pot lights, large windows, and tasteful, antique-inspired finishes, balanced by a timeless, neutral palette. The primary bedroom is generously sized, while the additional three bedrooms are cozy and welcoming, all complemented by two full bathrooms, abundant storage, and an unfinished space offering a blank canvas to suit your needs. Two one-bedroom apartments on the main level and two bachelor apartments in the lower level create multiple potential income streams, giving the option to live in one unit while renting the others. With flexible C1 zoning that allows for a wide range of uses including retail, restaurant, offices, craft shop, and hospitality, combined with steady local traffic and seasonal tourist activity, this property offers prime income potential for investors, business owners, or those looking to operate an Airbnb or bed and breakfast, all just moments from Georgian Bays waterfront, scenic trails, parks, and local amenities. (id:60626)
RE/MAX Hallmark Peggy Hill Group Realty
2639 Katy's Cres
Shawnigan Lake, British Columbia
This south-facing home on a half-acre lot offers stunning lake views, easy water access, and a brand-new dock with a designated boat slip—just steps from your door. With over 3,000 sqft of living space, 6 bedrooms, and 4 bathrooms, it's perfect for families and hosting guests. The spacious 2-bedroom in-law suite has its own heat pump for comfort and privacy. The gourmet kitchen features quartz countertops, stainless steel appliances, and a natural gas stove, ideal for entertaining. The open-concept living area flows onto a large deck, creating seamless indoor-outdoor living. Both suites offer private walkout patios, and the new hot tub is perfect for unwinding. A 2-bay garage, ample parking, and all furniture included make this a truly turnkey property. Just minutes from Shawnigan Lake School, amenities, and outdoor recreation, with an easy commute to Victoria—this is lakeside living at its finest. Exempt from Foreign Buyer Ban! (id:60626)
The Agency
1097 Queens Boulevard
Kitchener, Ontario
Property is newly renovated . One of the kind R4 zoning . Which allows variety of uses including daycare, lodging house, retirement home and lot more . Approximately 6500 square feet living space with 12+ 3 bedrooms. Former was a running daycare and now using as a lodging house . Generating approximately $10k a month. Possibilities are endless . Next to general hospital . Can make thousands from AIR BNB. Commercial and residential zoning ( very rare ) (id:60626)
King Realty Inc.
15145 Victoria Avenue
White Rock, British Columbia
FABULOUS OCEAN VIEW HOME FOR A COUPLE THAT LOVE TO ENTERTAIN! This is the ONE you have been SEARCHING for!! BEAUTIFULLY UPDATED inside and and out with full OCEAN FACING SUN DRENCHED DECKS right up above the PIER. FULL width WINDOWS and sliding GLASS DOORS allow tons of sun into this WIDE open plan. ZEN LIKE garden patio in the back with GARDEN WALL and beautiful PLANTERS, completely PRIVATE. OVERSIZED GARAGE for great storage and 2 vehicle parking. Walk to all of the shops and restaurants on the beach...This is your BEACH LIFESTYLE opportunity!! OPEN HOUSE Sunday, November 2, from 1-3 pm! (id:60626)
RE/MAX Colonial Pacific Realty

