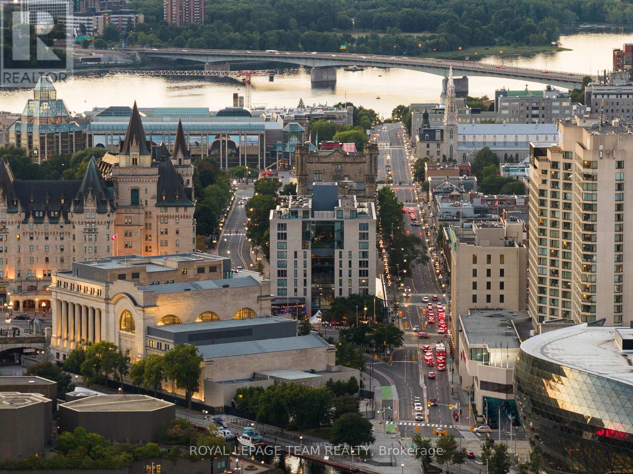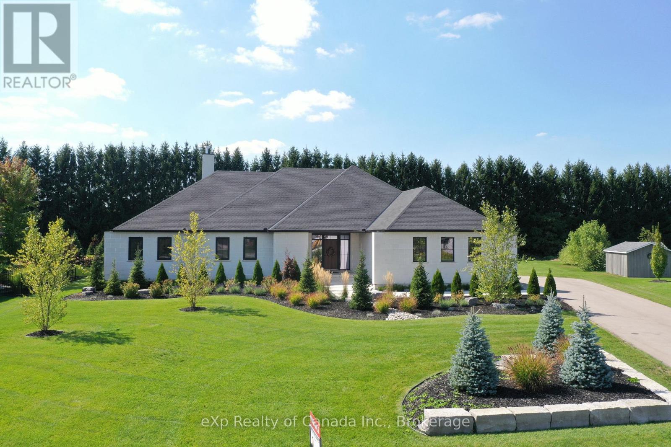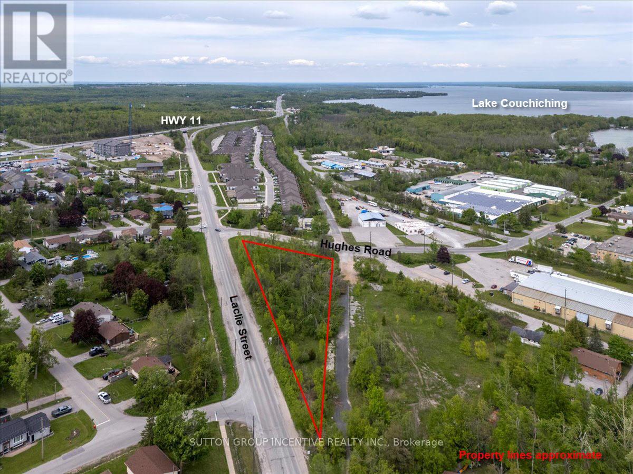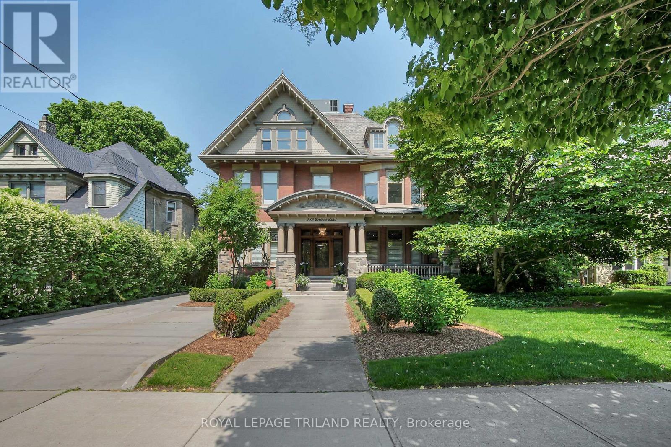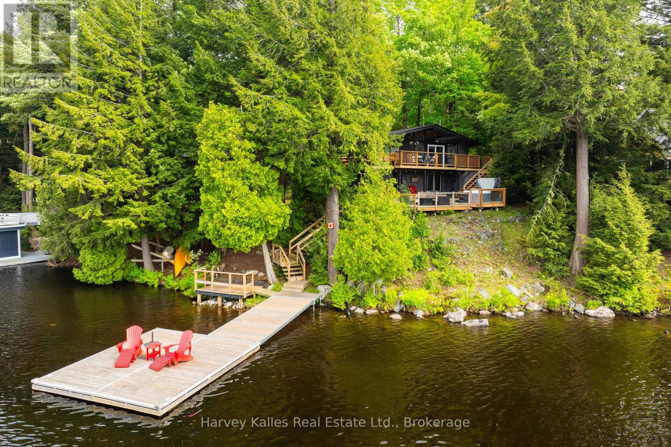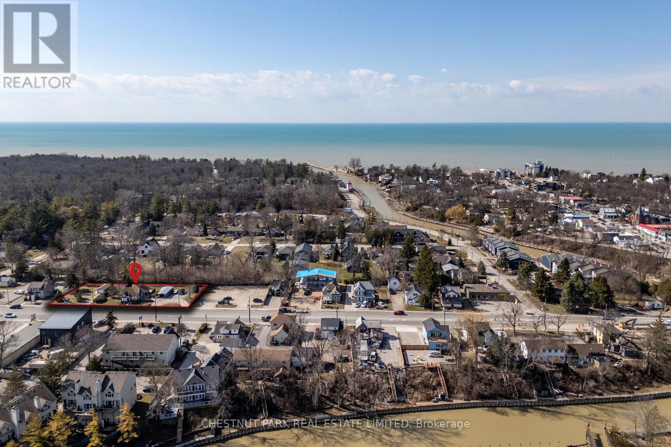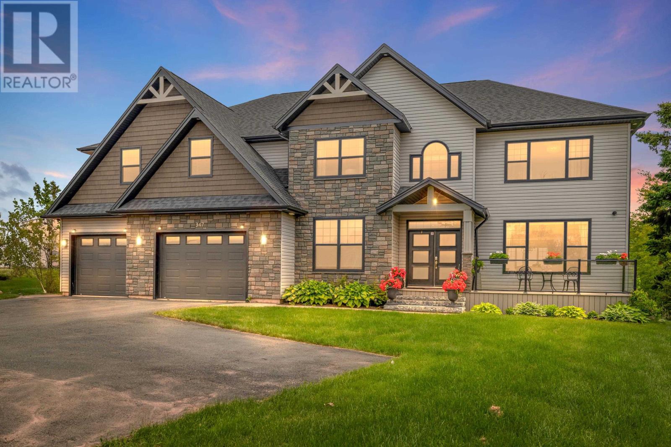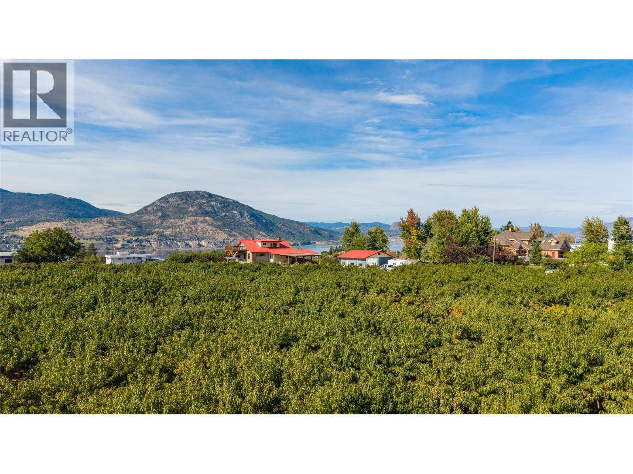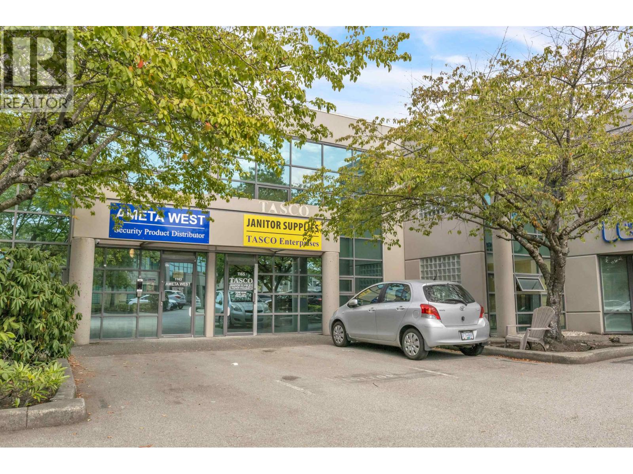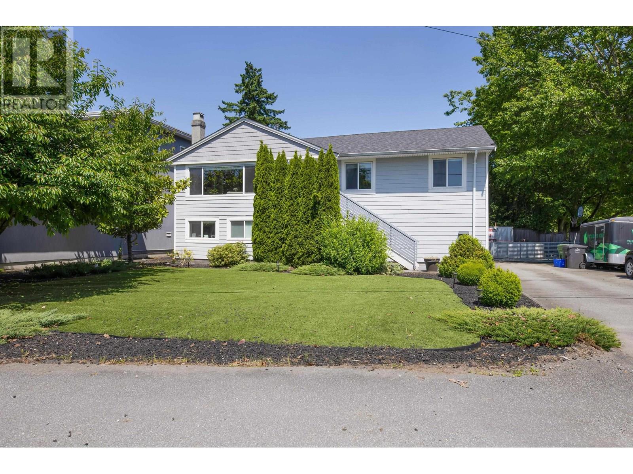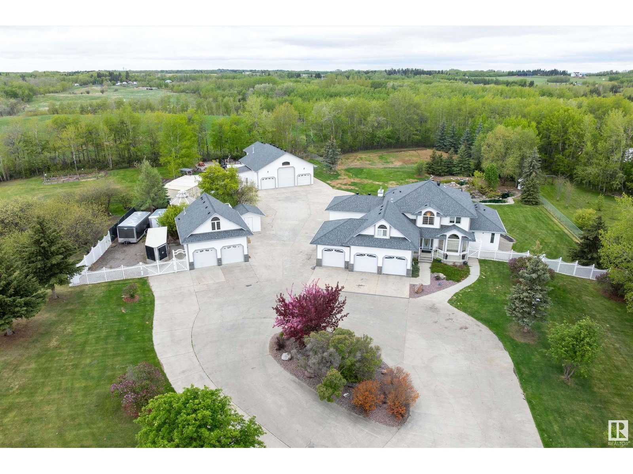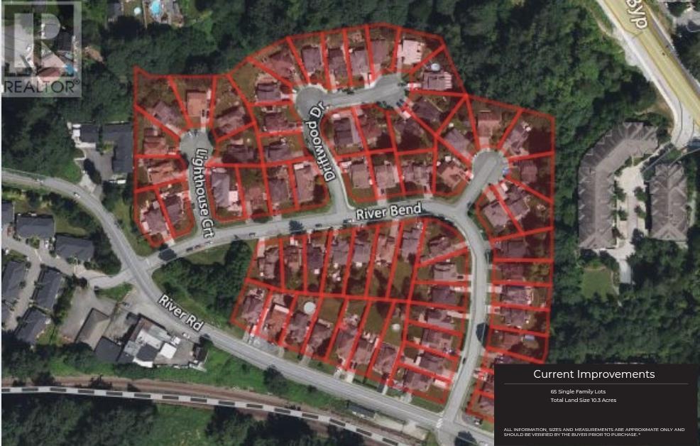G207 - 700 Sussex Drive
Ottawa, Ontario
Discover a residence of rare distinction in Ottawas most prestigious address, 700 Sussex Drive on the Garden Level, 9th Floor. This 2,320 sf, coveted south-west corner suite offers an exceptional combination of space, design, and location, tailored for the discerning urban buyer. Step inside this open concept layout, meticulously renovated in 2018, where sophisticated design meets modern functionality. Floor to ceiling windows frame unparalleled 180 degree views of Ottawas most iconic landmarks, the Chateau Laurier, War Memorial, Senate of Canada Building, and Rideau Canal, each illuminated brilliantly at night. Look closer and appreciate the artistry and detail of the Chateau's historic gargoyles, a view few can claim. With 2 bedrooms plus a DEN, 2 full bathrooms, and a highly coveted TWO-car PARKING, including an EV CHARGER, this home blends elegance with convenience. In a market where two parking spaces are a rarity, this feature alone sets this suite apart. One of the buildings most prized amenities is the elevated 8th floor garden, a beautifully landscaped retreat featuring comfortable lounge areas, a barbecue station, and manicured garden. Its the perfect setting to relax, entertain, or to simply enjoy a peaceful moment outside in the middle of the city. Positioned just steps from Parliament Hill and the boutique shops and fine dining of the ByWard Market, residents also enjoy easy access to the Rideau Centre, including Farm Boy, LCBO, O-train and world-class retailers. This exclusive building is the finest in urban living that Ottawa has to offer, with 24-hour security and concierge services, premium amenities, large storage locker, bike room, business meeting and conference centre, exceptional management and attentive staff. (id:60626)
Royal LePage Team Realty
33 August Crescent
Norwich, Ontario
This luxurious 3,000+ square foot custom-built bungalow sits on a beautifully landscaped 1-acre lot in an exclusive neighborhood, offering a perfect balance of privacy, tranquility, and curb appeal while blending modern design with elegant finishes. Upon entering, you're welcomed by a bright, open-concept layout, accentuated by large windows that fill the home with natural light and 9' high ceilings that create an airy, expansive feel. The heart of the home is the high-end kitchen, complete with top-of-the-line appliances, custom cabinetry, and a large island perfect for meal preparation or casual dining. This space seamlessly flows into the dining and living areas, making it ideal for entertaining or family gatherings. The master suite is a private retreat, featuring large windows with serene views, a spa-like ensuite with a soaking tub, luxurious shower, dual vanities, and a spacious walk-in closet. Two additional bedrooms share a full modern bathroom, while a stylish powder room adds convenience for guests. The home also features a large laundry/mudroom, designed for practicality and organization, with built-in storage and access to the three-car garage. The garage is perfect for car enthusiasts or anyone needing extra storage, accommodating larger vehicles or a workshop space. Outside, the professionally landscaped grounds create a peaceful, private setting. Whether relaxing on the patio, hosting outdoor gatherings, or enjoying the serene views, the outdoor space complements the home's elegant design. With its blend of luxurious amenities, custom craftsmanship, and peaceful setting, this modern bungalow offers an unparalleled living experience in one of the area's most exclusive communities. Every aspect of the home has been designed to cater to both the aesthetic and practical needs of modern living, making it a rare find for discerning buyers. (id:60626)
Exp Realty Of Canada Inc.
570 Laclie Street
Orillia, Ontario
Price Improvement! 570 Laclie Street is located in north Orillia at the intersection of Laclie Street, Hughes Road and Ferguson Road. The 1.287 AC triangular parcel has approximately 600' of frontage on the east side of Laclie Street. Property borders Ferguson Road at the rear of the parcel which appears to be an unassumed road / opened allowance that intersects with Hughes & Sundial Drive at the north and south boundaries. Property can be serviced as municipal water and sanitary lines / storm sewers, as well as natural gas, electricity, high speed interest and telephone are located on all surroundings streets. This parcel is located just 750m west of the shores of Lake Couchiching and 750m south of closest Highway 11 interchange. In 2021, the City of Orillia approved a rezoning from C4(i)H2 to R5-13i(H2) to allow for a 7-storey building with 70 dwelling units. While the site has been rezoned for a 70 unit, 7 storey building, the current rendering and site plan indicates ground floor parking with five floors of residential for a total of 6 storeys. consisting of 70 residential condo units and 91 parking spaces, Unit mix: 52 One-Bedroom Suites, 8 Two-Bedroom Suites and 10 Three-Bedroom Suites, with a 1.3 parking ratio. Total GFA = 91,446SF / Total NSA = 82,271 SF - Site coverage of 23.15%. Zoning By-Law Amendment 2021-37 allows for density of 133.89 units / hectares. Current Development charges for project estimated to be $1,295,588 based on current DC for residential. To be re-assessed - estimated to be $11,000 for 2025. (id:60626)
Sutton Group Incentive Realty Inc.
512 Colborne Street
London East, Ontario
Historically significant gem restored to perfection! Step back in time and into luxury with this meticulously restored century home. This architecture masterpiece has been lovingly renovated to perserve its original charm while incorportating modern amenities for contemporary living. As you enter the grand foyer, you're greeted by inlaid floors, a stately fireplace, huge stained glass windows, soaring ceilings, and intricate original woodwork with elegant detailing. The enormous gourmet kitchen is a chef's delight, featuring top-of-the-line appliances, custom cabinetry, granite countertops, and french doors to a private patio. Retreat to the second floor to find three over sized bedrooms (one currently used as a gym) and a massive 5 piece bathroom. From here make your way to the primary suite, where tranquility awaits with a luxurious spa-like bathroom, separate his and her walk-in closets, in-suite laundry, and huge palladium windows. Outside, the professionally landscaped grounds offer a private oasis with a huge pool-sized lot, consisting of charming patios, walled gardens and lush greenery under a canopy of trees. With four bedrooms, three bathrooms, and ample living spaces, included a full-height basement, this historic home is perfect for entertaining. All modern comforts have been addressed with completely upgraded electrical, plumbing, HVAC, and level 2 EV charging installed in the garage. Located in one of London's most coveted historic neighbourhoods, steps from Victoria Park, Richmond Row restaurants, and a 10 minute drive to either Victoria or University Hospitals, this historic home offers the perfect blend of old-world elegance and modern comfort. Don't miss your chance to own a piece of history in this timeless masterpiece. (id:60626)
Royal LePage Triland Realty
1648 Acton Island Road
Muskoka Lakes, Ontario
Experience the tranquility of Lake Muskoka with this stunning year-round cottage or home, perfectly situated in a serene bay surrounded by lush greenery, breathtaking sunset and water views. This charming property features a thoughtfully designed floor plan, which includes four inviting bedrooms and two full bathrooms. The lower level offers a spacious family area that seamlessly transitions to an expansive deck with a lake side hot tub, creating an idyllic space for relaxation while taking in the waterfront ambiance. Savour the warmth of the wood stove during those crisp summer or cozy winter nights. Recent upgrades enhance the appeal of this lovely retreat. Notable improvements include a brand-new septic system (2024), refinished flooring (2025), fully insulated plumbing (2023), and new appliances. Additional infrastructure enhancements consist of a propane forced air furnace and central air conditioning (2020), a Generac generator (2021), and a new UV system (2021). Appreciate the deep waters off the dock, ideal for boating, swimming, and fishing. Enjoy the luxury of having direct access from Lake Muskoka to the beautiful Lake Joseph and Lake Rosseau, making every water adventure possible. This idyllic property is conveniently located less than 2.5 hours from the Greater Toronto Area (GTA) and is just a short drive or boat ride away from Port Carling & Bala with all the amenities Muskoka has to offer. Situated just off a municipally maintained road, this property offers year-round accessibility, making cottage living effortless. The property has been used for both personal purposes as well as serving as a highly successful rental investment. Don't miss this opportunity to own an exceptional lakeside oasis - your dream getaway awaits! (id:60626)
Harvey Kalles Real Estate Ltd.
41 & 45 Ontario Street S
Lambton Shores, Ontario
Prime Commercial Opportunity with Development PotentialOffered for the first time in 50-years, this rare combined offering of 41 & 45 Ontario Street South in the heart of Grand Bend presents an exceptional opportunity for investors, developers, or entrepreneurs seeking a high-visibility location just a short walk to the beach and steps from the vibrant downtown core. The property spans approximately 214 feet of street frontage along one of Grand Bends main arteries, with a combined lot size of approximately 0.66 acres. The zoning is C-2 Commercial, allowing for a diverse range of uses including retail, restaurant, personal services, and mixed-use residential developments. Lambton Shores Official Plan supports medium-density residential development, with up to 30 residential units per acre for "multiple dwellings", creating a significant opportunity for those looking to tap into Grand Bends growing housing demand. The main parcel at 41 Ontario St. S. features a well-built and thoughtfully updated residential home, offering immediate use or rental potential. A detached single-car garage adds additional flexibility. The adjacent parcel at 45 Ontario St. S. includes an additional garage structure and expands the overall frontage, enhancing the sites visibility, development efficiency, and value. Whether you're envisioning a vibrant live-work concept, boutique retail-residential complex, or a multi-unit development, this contiguous parcel offers the space, zoning flexibility, and strategic location to bring your vision to life. Grand Bend continues to see strong growth, with increased demand for housing and services, and an increasingly business-friendly environment supported by streamlined permitting and community initiatives. Investors will appreciate the high-traffic location, strong local and seasonal foot traffic, and access to major transportation routes. (id:60626)
Chestnut Park Real Estate Limited
347 Sunrise Cove Drive
Cornwall, Prince Edward Island
Welcome to 347 Sunrise Cove, an exceptional waterfront property in one of Charlottetown?s most prestigious subdivisions. This stunning 2-storey home offers 6 bedrooms, 5 bathrooms, and over 7,500 sq. ft. of living space, set on a .94-acre lot with 245 ft of water frontage overlooking the North River with views of Lewis Point and the Charlottetown skyline. Built in 2019 and fully renovated in 2022 ($500K), this home showcases luxurious upgrades throughout. The main floor features 9-ft ceilings, a spacious open-concept living/dining/family area, and a dramatic vaulted ceiling with a 9-ft chandelier. The redesigned kitchen was expanded to 25x14 ft and includes custom cabinetry, Agra Dekton counters and Large custom Built 10 x 4 Island, built-in wine bar, and premium appliances: JennAir built-in fridge, Bosch dishwashers, Frigidaire induction cooktop and double ovens, XO microwave, range hood, and wine cooler. The flooring was upgraded to 24 x 24 Casa Loma porcelain tile throughout. Also on the main level the addition of a formal dining room just off the kitchen, pantry, mudroom, office, and half bath complete the main level. The second floor offers over 3,000 sq. ft. of space including one of PEI?s largest master bedroom suites at 29x19 ft, with a 10x10 walk-in closet, spa-style ensuite with soaker tub and tiled shower, and a private 10x20 balcony with water views. Four additional bedrooms and two full baths complete the upper level. The lower level includes a 32x26 family room, 32x27 recreation/exercise studio, two bedrooms, and a full bath. Exterior features include a large back deck (27x12), double paved driveway, and 860 sq. ft. double car garage. Located just minutes from downtown, this home offers luxury, space, and breathtaking riverfront living. All measurements are approximate and should be verified by purchaser. Video tour available 24/7. (id:60626)
Homelife P.e.i. Realty Inc.
235 Middle Bench Road N
Penticton, British Columbia
Welcome to 235 Middle Bench Road—where Penticton’s history meets everyday ease. Known as the Atkinson House, this 1920s Arts & Crafts–inspired colonial bungalow was shaped by the land itself: handcrafted stone hauled from Penticton Creek, an open porch with stout stone piers, and garden walls that feel as timeless as the Bench. Step inside and feel the warmth of another era: a cobblestone fireplace for winter evenings, coffered ceilings, and a beautiful built-in sideboard carved from the property’s own walnut tree. The farm-style kitchen flows into dining and living spaces—easy for shared meals and slow mornings. The main level holds the primary bedroom, a second bedroom, and a four-piece bath; upstairs, a lofted (non-conforming) suite captures sweeping views over the orchard to Okanagan Lake and the hills beyond. Once home to one of the region’s earliest orchardists, the property still carries that spirit—minutes to downtown, beaches, and schools, yet immersed in vines, views, and the calm of the East Bench. Continue the orchard utilizing the large shop and garage area, explore agri-tourism, intimate hospitality, or simply settle into a beautiful, storied life on the Bench. This is a rare offering—rich in character, rooted in place, and ready for its next chapter. Contact your Realtor® or the listing representative today to book your private viewing. All measurements approximate and to be verified by the buyer if important. (id:60626)
Engel & Volkers South Okanagan
1165 11871 Horseshoe Way
Richmond, British Columbia
IMMACULATE warehouse in a superior industrial complex. Located in Riverside Business Park, South Richmond, just steps south of Ironwood shopping center, with quick and easy access to Highway 99, YVR, and US Border. 4252 square feet. With 2795.38 warehouse/showroom area, 787.9 sq.ft. of office, and a 669 sq.ft mezzanine (city approved). 20' high ceiling, loading dock will accommodate 53' trailer, nicely finished upstairs has two offices and loads of room. Also, it has an HVAC system in place (for upstairs only air) conditioning costs are the owner's responsibility, not the strata. It comes with 4 dedicated parking spaces+ OH door parking space. Zoned 181 and can accommodate many uses. Warehouse space, showroom space, offices, a mezzanine, lots of parking, and a great location make this an ideal property to operate your business. Call us today. (id:60626)
Lighthouse Realty Ltd.
23177 Willett Avenue
Richmond, British Columbia
Prime Development Opportunity in Hamilton! Situated on a generous 9,892 SF lot, this fully renovated home (2016) offers exceptional comfort today and outstanding potential for tomorrow. Designated for high-density multifamily development, it's a rare investment opportunity in one of Richmond´s fastest - growing neighbourhoods. Enjoy total privacy next to a park, creating a serene, green-buffered setting. The beautifully manicured backyard is an entertainer´s dream-featuring a putting green, expansive covered deck, and relaxing hot tub. Ideal for families, investors, or developers looking to live, hold, or build. Minutes to schools, shopping, and major commuter routes. 23177 Willett Avenue, is where lifestyle and future value meet. A must-see! (id:60626)
Amex Broadway West Realty
397 52458 Range Road 223
Rural Strathcona County, Alberta
FANTASTIC H & S JONES built FAMILY ESTATE with over 6200 sq. ft. of development in this 2 STOREY with XL HOME OFFICE, TRIPLE GARAGE & WALKOUT! The 2nd. building offers 1118 Sq. ft. of LIVING AREA, 1 bed 2 baths, kitchen & balcony. The 3RD is a PERFECT 1949 sq. ft ACCESSIBLE SHOUSE with a GREAT ROOM, 3 beds, 3 baths, GRANITE SHOWER, STORAGE, PARKING for 2 & its own PATIO & YARD! 2.84 GROOMED ACRES with yards of CONCRETE, a WATERFALL, GAZEBO, FIREPIT, PVC FENCE, RV STORAGE & NEW $80,000 SEPTIC SYSTEM & 40 YR SHINGLES! MAPLE HARDWOOD throughout this SPACIOUS home with FORMAL LIVING & DINING ROOM, the sunlit OFFICE features a FIREPLACE, BI CABINETS & its own FOYER. Family room with FEATURE WALL, STUNNING KITCHEN with GRANITE, HI-END STAINLESS, WI pantry & DECK ACCESS. Up to a generous PRIMARY with FIREPLACE, SPA ENSUITE, WI CLOSET, a bed & bath, LAUNDRY & BONUS/BED ROOM. WALKOUT to the back YARD/PATIO, BRAZILIAN HARDWOOD, GAMES/GYM, 2 FIREPLACES, FABULOUS THEATRE with all COMPONENTS, bedroom & 2 baths. WOW! (id:60626)
RE/MAX Elite
11737 Brookmere Court
Maple Ridge, British Columbia
Rare opportunity to develop a waterfront grand community plan in the historic Port Haney of Maple Ridge. This site is just over 10 acres and can be developed in several phases. This site is part of the new Transit Oriented Area Plan. The current TOA states up to 3 FSR & up to 8 storeys. A mix of medium density apartment residential, stacked townhouses & row townhouses. The price of raw land is $320 per sqft. Please contact listing agents for more information & a brochure. (id:60626)
Angell

