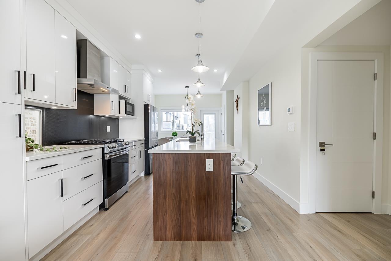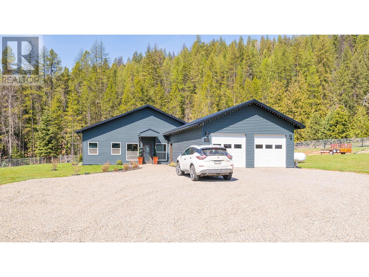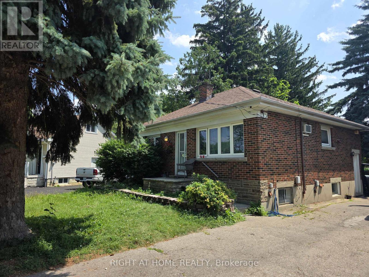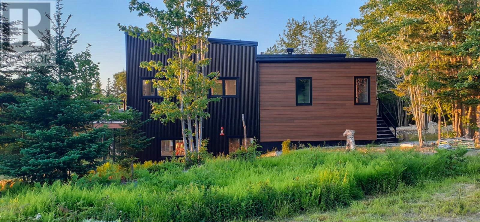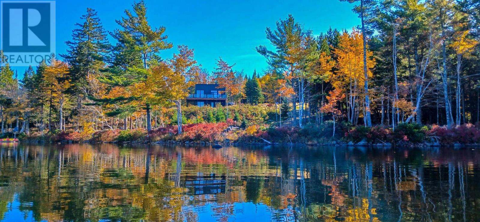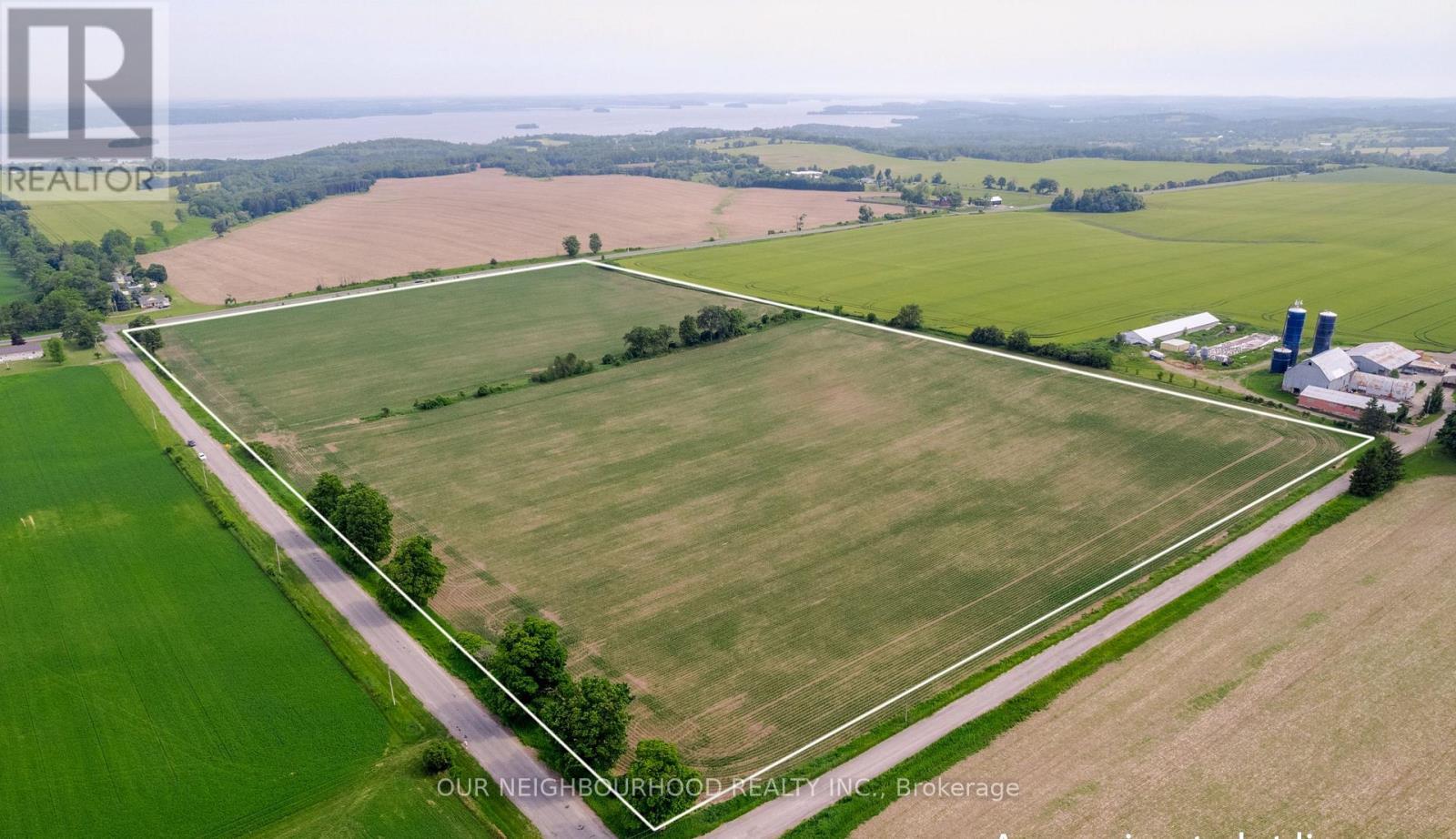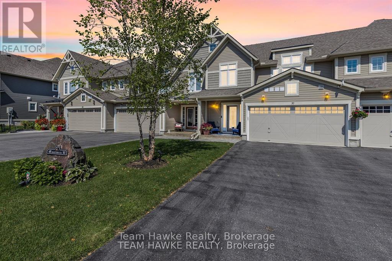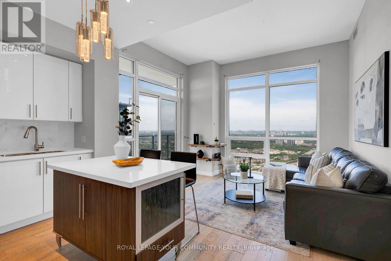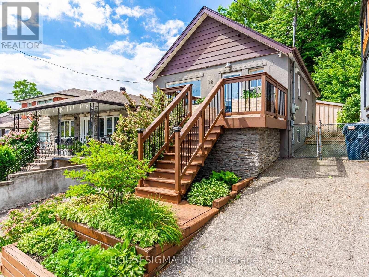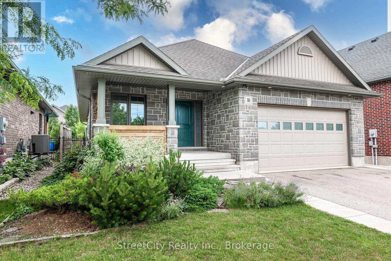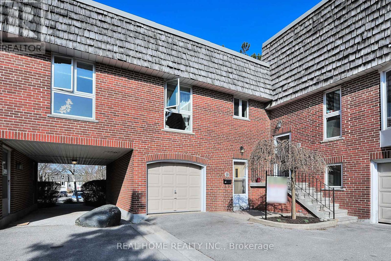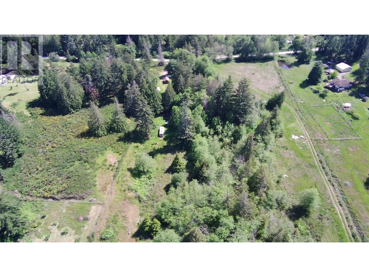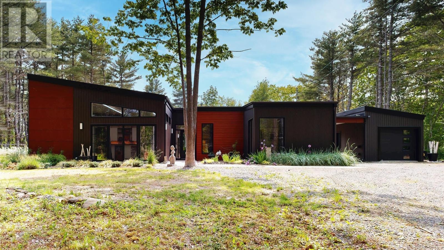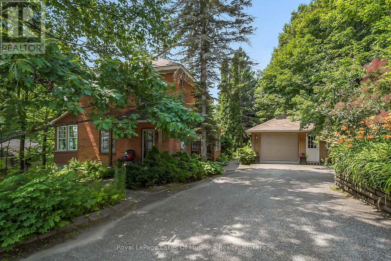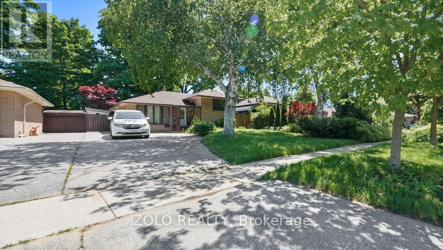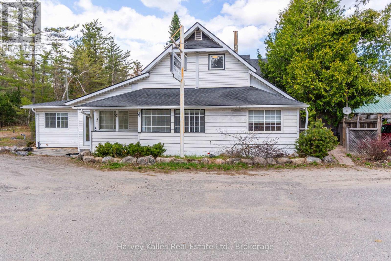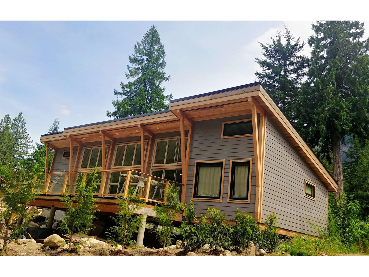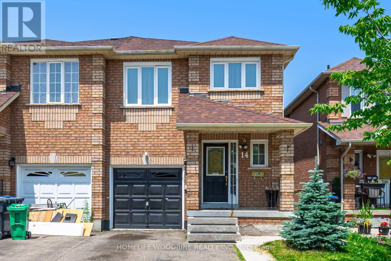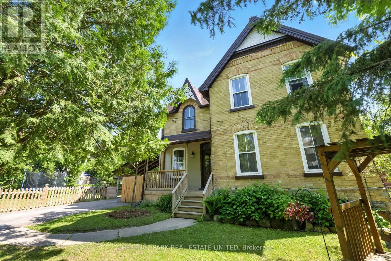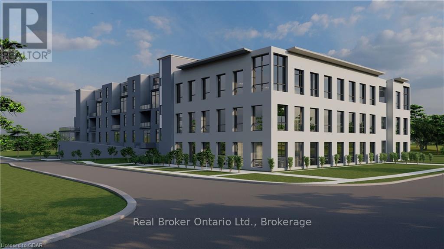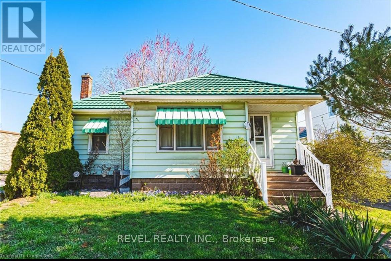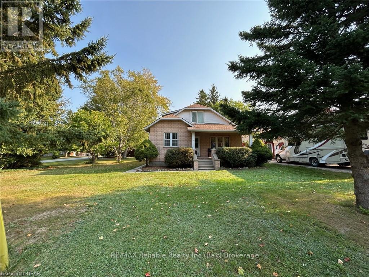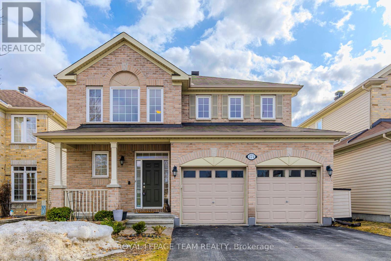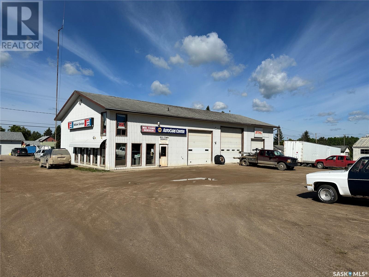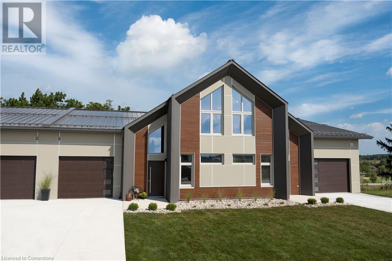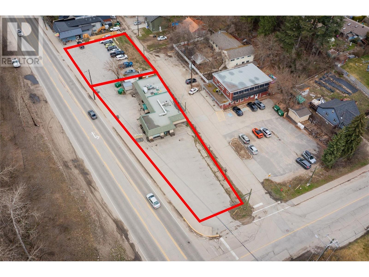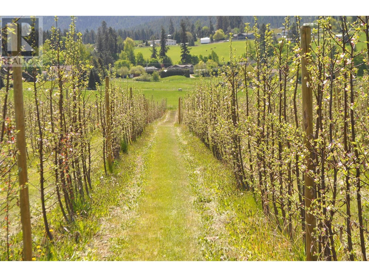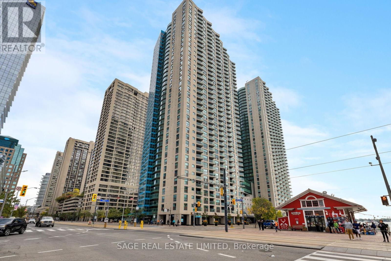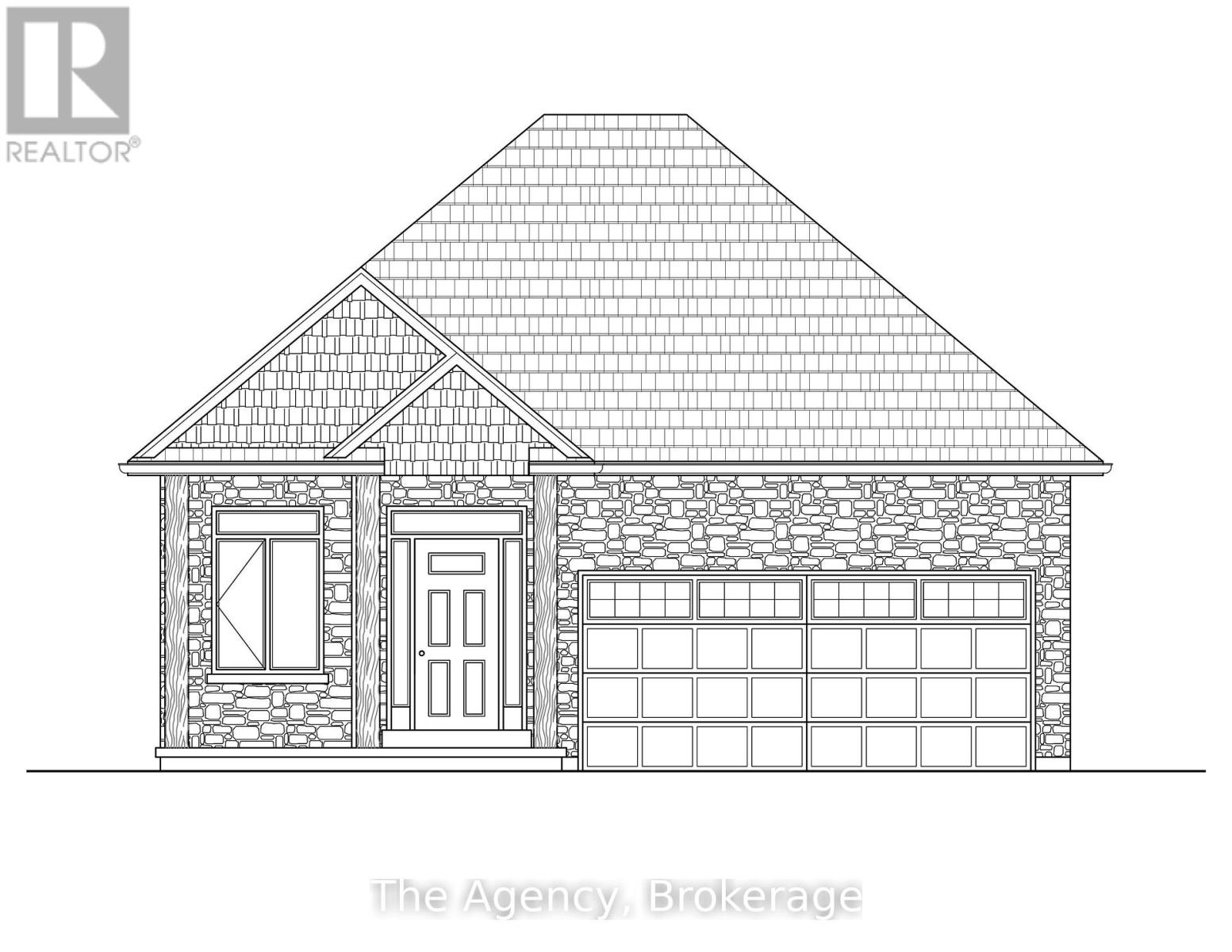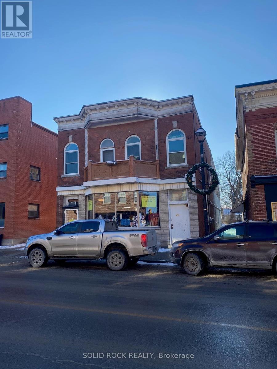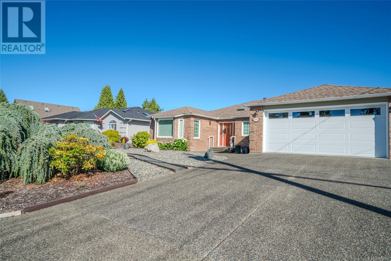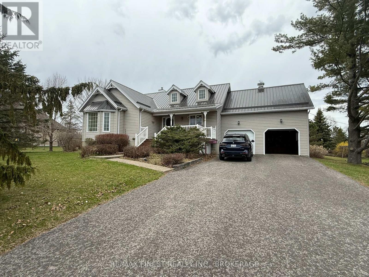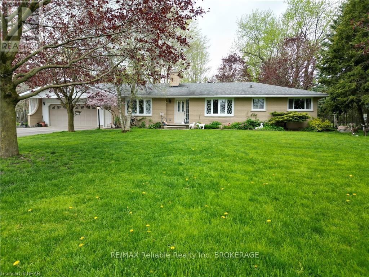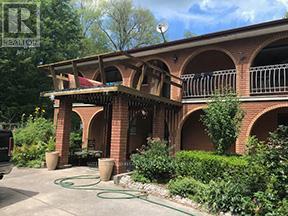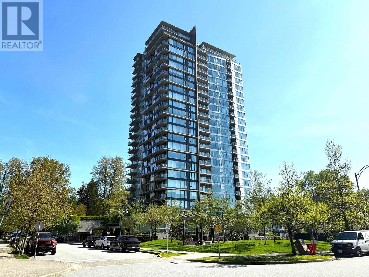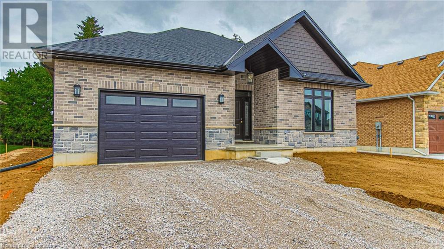51 9652 162a Street
Surrey, British Columbia
Practically New - Without the GST! 3 BDRM, 2.5 BATH with energy-efficient GAS heating & Navien on-demand hot water system. Welcome to Westwood at Tynehead Park - a modern community surrounded by nature. Prime location close to transit, schools, shopping, Hwy 1 access, and steps to 640-acre Tynehead Park with scenic walking & biking trails plus a salmon hatchery. Loaded with upgrades: Premium Samsung Appliance package with GAS stove, ice/water fridge, soft-close solid wood cabinetry, chef-inspired kitchen, painted ceilings, custom lighting, fireplace with mantle, BBQ gas outlet on patio, and fully finished garage with EV charger rough-in. Still under 2-5-10 year warranty. Don't miss this opportunity - move in today! (id:60626)
Magsen Realty Inc.
Oakwyn Realty Ltd.
1087 Bear Brook Road
Creston, British Columbia
When quality matters. This custom built home was designed by the current owners and constructed in 2017. It will be evident the minute you enter this home that every detail was planned. From the high ceilings to the solid wood birch kitchen cabinetry, the 'leather look' granite countertops, and upper end kitchen appliances all make being in the kitchen a dream. The layout of the home maximizes all available space, having no hallways make it efficient in design. The bedrooms have quality barn doors on the closets and the ensuite has a soaker tub as well as an incredibly spacious walk in shower. Some of the other features of this home include radiant in floor heating, a tankless hot water system, a climate controlled cold room and so much more. Enjoy the partially covered rear patio area with plenty of space to entertain, there is also a fire pit and the above ground pool could be included in the sale. In addition to the attached double garage there is a huge 28' x 40' detached workshop with 12' ceilings, a concrete floor and a woodstove for heat with its own driveway. The 2.47 acres of completely usable land offers endless lawns, a fenced garden area, a greenhouse and another detached 14' x 22' shop/garage. Nearly the entire property has perimeter chain link fencing installed. This rancher style home is much more than meets the eye, call your REALTOR for an appointment to view and imagine yourself living here! (id:60626)
Century 21 Assurance Realty
9 Rogers Road
Brampton, Ontario
large lot, potential for severance, large shed and separate workshop, tenants willing to move out. Sold Under Power Of Sale Therefore As Is/Where Is Without Any Warranties From The Seller. Buyers To Verify And Satisfy Themselves Re: All Information. (id:60626)
Right At Home Realty
93 Maple Leaf Drive
East Canaan, Nova Scotia
Welcome to 93 Maple Leaf Drive, a serene retreat in East Canaan. Nestled on over 11 acres of prime, private land, this modern contemporary cottage offers the ultimate blend of tranquility and convenience, located on the desirable Mill Lake. Built just five years ago, this cottage features a thoughtfully designed layout with the potential for two self-contained living spaces. Perfect for hosting guests, creating a private suite for family, or even as a potential rental unit. The main floor boasts an open-concept living area, bathed in natural light, with a spacious kitchen, dining, and living room combination. Conveniently located are the laundry room and a half bath. The large bedroom includes an en-suite full bath for your comfort and privacy. Step outside to the expansive terrace, ideal for entertaining, dining al fresco, or simply unwinding in the sun. On the lower level, a generously sized room, currently used as an art studio, is already roughed in for a kitchen, offering additional possibilities for customization. Youll also find a guest bedroom and a full bath, plus space that could easily be transformed into a laundry area. The property also features a workshop with outside access, perfect for storing your outdoor toys or pursuing hobbies. The contents of the cottage are included in the sale, with the exception of personal belongings. Mill Lake offers endless opportunities for outdoor recreation, including swimming, fishing, kayaking, canoeing, and paddleboarding, right at your doorstep. Conveniently located just 15 minutes from Tusket, which offers a restaurant, gas station, and Carl's store for everyday shopping, and only 25 minutes from the town of Yarmouth, where you'll find a hospital, theaters, shopping, and seasonal ferry service. This property is a perfect balance of seclusion and accessibility! (id:60626)
Engel & Volkers (Yarmouth)
93 Maple Leaf Drive
East Canaan, Nova Scotia
Welcome to 93 Maple Leaf Drive, a serene retreat in East Canaan. Nestled on over 11 acres of prime, private land, this modern contemporary home offers the ultimate blend of tranquility and convenience, located on the desirable Mill Lake. Built just five years ago, this home features a thoughtfully designed layout with the potential for two self-contained living spaces. Perfect for hosting guests, creating a private suite for family, or even as a potential rental unit. The main floor boasts an open-concept living area, bathed in natural light, with a spacious kitchen, dining, and living room combination. Conveniently located are the laundry room and a half bath. The large bedroom includes an en-suite full bath for your comfort and privacy. Step outside to the expansive terrace, ideal for entertaining, dining al fresco, or simply unwinding in the sun. On the lower level, a generously sized room, currently used as an art studio, is already roughed in for a kitchen, offering additional possibilities for customization. Youll also find a guest bedroom and a full bath, plus space that could easily be transformed into a laundry area. The property also features a workshop with outside access, perfect for storing your outdoor toys or pursuing hobbies. The contents of the house are included in the sale, with the exception of personal belongings. Mill Lake offers endless opportunities for outdoor recreation, including swimming, fishing, kayaking, canoeing, and paddleboarding, right at your doorstep. Conveniently located just 15 minutes from Tusket, which offers a restaurant, gas station, and Carl's store for everyday shopping, and only 25 minutes from the town of Yarmouth, where you'll find a hospital, theaters, shopping, and seasonal ferry service. This property is a perfect balance of seclusion and accessibility! (id:60626)
Engel & Volkers (Yarmouth)
00 Mckinlay Road
Hamilton Township, Ontario
Build Your Dream Home & Hobby Farm on 32 Scenic Acres. Discover the perfect blend of rural tranquility and convenient access with this 32-acre parcel of prime agricultural land in desirable Hamilton Township, just minutes north of Cobourg and a short drive to the stunning shores of Rice Lake. This newly severed property offers a rare opportunity to create your dream country side lifestyle ideal for building a custom home with ample space for gardens, animals, and a small-scale hobby farm. Enjoy open skies, fertile soil, and the freedom to shape your surroundings. The land is currently leased to a local farmer for cash crop cultivation at a rate of $100/acre, presenting an optional income stream with minimal effort. Let the tenant continue farming part or all of the acreage while you plan your future. Whether you're dreaming of country living, homesteading, or simply want more room to roam, this property is ready to make your vision a reality. EXTRAS: HST is applicable to the sale price. As per MPAC no new roll # is issued for property until sold. Township only issues one tax bill for corresponding roll numbers. see attachments (id:60626)
Our Neighbourhood Realty Inc.
50 Masters Crescent
Georgian Bay, Ontario
Welcome to refined living in the heart of Port Severns sought-after Oak Bay community. This stunning home combines luxurious design with an unbeatable lifestyle, offering breathtaking golf course views and incredible curb appeal. A double-wide driveway and attached garage provide parking for up to 6 vehicles, perfect for hosting family and friends. Inside, you'll find 3 spacious bedrooms and 3 beautiful bathrooms, along with high-end flooring and upgraded finishes throughout. The kitchen and bathrooms feature elegant quartz and granite countertops, paired with premium fixtures and appliances, including a sleek induction range. The large and in charge primary suite, originally designed as two full-sized rooms, now offers a generous layout, complete with a walk-in closet and a spa-inspired 5-piece ensuite. At the back of the home, a bright 4-season Muskoka room opens seamlessly to a 30 x 30 deck with panoramic views of the golf course. This is an absolute entertainer's dream! Move-in ready and thoughtfully upgraded, this home is the ideal year round Muskoka retreat. As a resident of Oak Bay, you'll enjoy access to a vibrant clubhouse, swimming pool, private marina with available boat slips, and a true sense of community, all just steps from your front door. (id:60626)
Team Hawke Realty
Lp04 - 2220 Lakeshore Boulevard W
Toronto, Ontario
Gorgeous upgraded corner Lower Penthouse unit in Westlake Village! Great Skyline and water views, bright 9ft windows ceiling to floor throughout, 10ft ceilings Open concept Living Room Kitchen, upgraded Kitchen, engineered matt wood floors throughout, L Shaped Kitchen with custom island & quartz counters, 2 full size bedrooms with ceiling to floor windows large closets bathroom with upgraded tiles and heated floors. An Entertainer's dream with open concept layout and large balcony. Metro, LCBO, Starbucks, Shoppers Drug Mart, Dry Cleaners at the base of the complex in Westlake Village 200 plus great parking spots underground, steps to Queen Line Street car at Lakeshore and Parklawn, the unit has 1 parking space and 1 Locker. State of the Art amenities, fitness, party room, sports lounge and theatre rooms, indoor pool, jacuzzi, sauna, outdoor roof top barbeque area. Steps from Martin Good man Trail and Humber Bay Park. (id:60626)
Vanguard Realty Brokerage Corp.
12 Haverson Boulevard
Toronto, Ontario
Modern 2-Bed, 2-Bath Bungalow in Family-Friendly Silverthorn. Bright, open-concept home with renovated walkout basement ideal for kids or rental income (Zoned Duplex). All main living spaces on one floor for easy family living. Includes 2 legal parking spots, private backyard with all new decking and finishing, New storage shed. Walk to daycare, Bert Robinson Park, and new Caledonia LRT station. Steps to bike trails (Beltline, Eglinton, Silverthorn) connecting you to the Humber River, Waterfront, and more. Easy access to 401 & airport via Black Creek. (id:60626)
Housesigma Inc.
39 Greenberg Place
Stratford, Ontario
Have a look at this rare 1500sqft, 4 bedroom family friendly bungalow in "The Fields". The spacious foyer leads to a bright open concept main level. Quartz kitchen w/ island, walk-in pantry & stainless steel appliances, dedicated dining area & great room w/ coffered ceilings & gas fireplace. Primary bedroom including an updated 3pc ensuite w/ glass shower & walk-in closet. Two other main level bedrooms & 4 pc family bath.Gracious mudroom entrance from the garage w/ laundry and built-in cabinetry. Fully finished basement w/ dedicated office area, a fourth bedroom & a 2pc bath. Private, fully fenced rear yard w/ huge deck and mature gardens. Attached garage and double drive. Premium location on a low traffic, dead end street across from a park w/ playground. Quality built by B&S Construction in 2012. Call for more information or to schedule a private showing. (id:60626)
Streetcity Realty Inc.
244 - 10 Farina Mill Way
Toronto, Ontario
Welcome to this Gem at Bayview and York Mills! This Carefree 2 bedroom 2 washroom updated townhome in Toronto's prestigious neighborhood renovated 2.5 years ago with; fantastic custom built kitchen & quartz countertop, hardwood floor throughout, doors, trims, baseboard, kitchen appliances, heat pump, freshly painted, recreational room in the basement ideally can be used as family room or office spaces, Also basement has almost 230 sq/ft storage area including laundry room, Furnace, as well as potential to install another 3 piece washroom! Access from Dining room to the relaxing private patio surrounded by mature trees and green spaces is another feature of this property. Condo complex changed all Windows & Roofs, Residents with endless potential at this complex have a privilege to enroll kids in the well-known York Mills Collegiate Institute and Windfields Middle School. Grocery store, Restaurants, Banks around the corner, public transit to subway few seconds away, easy access to DVP and 404, 401, basically this unique townhome is the best option for those who want to live in the house style property with peace and comfort with the price of less than same size apartment in the area. (id:60626)
Real Home Realty Inc.
556 E Bluff Road
Galiano Island, British Columbia
Sunny 10-acre property on Galiano´s south end near Hidden Beach trailhead, Bluff Park, Matthews Point, and Active Pass. Walk to Sturdies Bay ferry, shops, and cafes. A mix of meadow and pasture with rich soil, full sun, two wells, three ponds, seasonal creek, and power. Ideal for growing, grazing, orchards, or horses. Includes a 33' x 97' greenhouse, fencing, and several outbuildings. Multiple potential building sites. Zoning allows for 2 dwellings, 2 cottages, and additional structures. A rare, fertile parcel in a prime location. (id:60626)
Hugh & Mckinnon Realty Ltd.
75 Wilkies Cove Road
Middle Lahave, Nova Scotia
Imagine driving home along the serene Lahave River, arriving at your contemporary haven. This 2021 modern home offers effortless living with no renovations needed. Perfectly located within 15 minutes of Lunenburg, Bridgewater, the Lahave Ferry, stunning beaches, and more, this property is both a peaceful escape and a convenient hub. With its striking metal siding with Corten steel accents, industrial asphalt roof and clean architectural lines, the home makes a bold statement while requiring minimal maintenance. Inside, the open-concept kitchen, living, and dining area flows beautifully for everyday life or entertaining, with expansive windows and patio doors that frame breathtaking views of the 1.57-acre property and the Lahave River. Step out onto the custom patio with pergola, gather around the fire-pit, and enjoy the landscaping. In winter months the wood stove adds warmth and charm, complemented by concrete floors with in-slab heating, custom Venetian finishes, and bespoke design features throughout. The primary suite also boasts patio doors and river views, a walk-in closet, and a spa-like ensuite featuring a soaker tub. The second and third bedrooms and full bath are located on the opposite wing of the home for privacy. One of the home's most versatile features is the stunning 23' x 24' north-facing studio space with soaring 12-ft ceilings, ventilation, and sinkcurrently an art studio, but equally suited as a theatre, recreation room, or guest suite. Across the road lies your second 8,500 sq ft PID with its own 150 feet of LaHave River frontage, potential to create a private water access point as many have along the river. This is contemporary coastal living at its finest: artful, functional, and ready for your next chapter. (id:60626)
Engel & Volkers (Lunenburg)
98 Muskoka Road
Bracebridge, Ontario
A Hidden Gem in the Heart of Bracebridge. Discover timeless charm and modern comfort in this beautifully updated c.1910 century home, tucked away on a peaceful, little-known street in the heart of Bracebridge. A rare offering, this property combines the serenity of a park-like setting with walkable access to the towns best amenities enjoy historic riverside trails, local art galleries, vibrant cafés, restaurants, and the Bracebridge Falls just steps from your door. Set on a lush and private lot, the home is surrounded by 40-year-old perennial gardens that bloom from spring through fall, with a canopy of mature trees including cedar, white pine, willow, and maple. A fenced 8' x 12' vegetable garden and extensive greenery create a truly tranquil backyard oasis. Inside, the home offers 3 spacious bedrooms, 2.5 renovated bathrooms, and a layout that feels both bright and welcoming. Original character shines through with 9-foot ceilings, large updated windows, and refinished hardwood flooring. The main floor offers both a living room and family room, perfect for everyday living or entertaining. The updated kitchen features a 30 GE 5-burner gas stove, Whirlpool fridge with bottom freezer, and Whirlpool dishwasher. Upstairs, enjoy a thoughtfully redesigned primary suite with ensuite bath, a generous second bathroom, and the convenience of upper-level laundry. The semi-finished basement adds flexible space for storage, play, or creative work. BONUS: A 20'x24' detached garage/studio with in-floor heating and 60-amp electrical is currently used as a pottery studio, offering a perfect space for artists, hobbyists, or future home office needs. This is more than a home its a lifestyle. A true gem in one of Bracebridges most sought-after neighbourhoods, surrounded by natural beauty and creative energy. (id:60626)
Royal LePage Lakes Of Muskoka Realty
4302 Sandpiper Crescent E
Regina, Saskatchewan
Elegance & luxury are two words that best describe this exceptionally well designed park backing bungalow built by Munro Homes. This home is completely finished & thoroughly upgraded throughout. The interlocking block driveway & detailed exterior stonework create an abundance of curb appeal. The main floor features 9’ ceilings. Beautiful hardwood floors that flow from the foyer throughout the majority of the main floor. An open flex room near the front entry offers opportunity for use as a formal dining area or office. The spacious living room is highlighted by a gas fireplace. The inspiring kitchen offers a wealth of custom cabinetry, granite counters, prep sink & high-end “Dacor” appliances that are sure to please any chef. The dining area offers ample space to host gatherings. The 3-season sunroom provides the opportunity to enjoy indoor/outdoor living with beautiful views of the park. The lovely primary bedroom offers loads of built-in cabinets & a striking spa like ensuite with heated floors, garden tub, dual sinks & steam shower. A 2nd bedroom, main floor laundry room & a full bathroom complete the main level. The basement is finished to the same high standard as the main floor. It is complete with in-floor heat & showcases a stunning curved staircase, a spacious family room, a wine bar (wet bar) room, a recroom with sauna included (this area could easily be converted into a 4th bedroom), a 3rd bedroom with an adjoining den, a full bathroom & the mechanical room. The attached double car garage is fully finished, heated, has epoxy coated floors & complete with car lift. Other notable features/upgrades include: Swarovski crystal light fixtures. URC Total Control Multi-Room built-in Home Audio System throughout. New Furnace in Feb/25. New On Demand Boiler in March/24. Meticulously well landscaped low maintenance yard with beautiful paving stone walkways & large backyard patio. Please call for more information or to schedule a viewing. (id:60626)
RE/MAX Crown Real Estate
223 Mary Street
Waterloo, Ontario
Exciting Development Opportunity in Uptown Waterloo’s Sought-After Mary Ellen Neighbourhood! This prime property offers unparalleled potential in one of Waterloo’s most desirable locations. Situated on a generous lot extending from Mary Street to Dodds Lane, it features dual access—a rare find that opens up endless possibilities. Whether you envision building a luxurious single-family home with a spacious rear garage or capitalizing on the incredible development potential, the choice is yours. With the City of Waterloo now permitting up to four units per semi-detached lot, this property can potentially accommodate up to eight residential units (buyer to verify with city planning). Located just one block from King Street, this property is steps away from the vibrant heart of Uptown Waterloo. Enjoy boutique shopping, fine dining, entertainment, and more—all within walking distance. Seize this rare opportunity to create something extraordinary in an unbeatable location. Whether for personal use, investment, or development, the possibilities here are truly exceptional. Please note: 223 Mary Street and 9 John Street currently share a merged title, but the seller will apply for a technical severance, ensuring each property will have its own separate lot and title. The proposed boundary line has been outlined (see photos for reference). (id:60626)
Benjamins Realty Inc.
179 Lindylou Road
Toronto, Ontario
Welcome to this well-maintained and sunlit residence, ideal for larger families seeking comfort and convenience. This home features 4 generously sized bedrooms and gleaming hardwood floors throughout.The main floor offers a practical 2-pc powder room and a combined living and dining area adorned with a charming bay window that fills the space with natural southern light. The kitchen includes a cozy breakfast nook and provides direct access to a large deck perfect for morning coffees or evening gatherings overlooking a generous backyard. Additional highlights include a separate entrance to the basement, offering potential for an in-law suite or rental opportunity, and a roughed-in bathroom ready for your customization. Situated close to the new LRT line, TTC bus routes, grocery stores, and major highways, this home ensures effortless commuting and access to essential amenities. Don't miss out on this exceptional opportunity to own a home that perfectly blends comfort, style, and location. (id:60626)
Exp Realty
17 Aura Avenue
Ottawa, Ontario
17 Aura Avenue. Minto 'Killarney 4' Elevation A. 2443 square feet from builder's plan. Premium location backing onto a Public Secondary School Pierre-de-Blois. (No rear neighbours!) East facing rear yard is flooded with morning sunshine and is fenced at the rear and on the right side. Newly installed, engineered wide plank hardwood flooring in the main level hallway, dining room, great room and family room. Hardwood stairs to the family room level. Ceramic tile flooring in the entry, main floor laundry room (modified floor plan), powder room, kitchen and bathrooms. Upgraded Berber carpeting and under pad through upper level and bedrooms. 9 foot, flat ceilings (no stipple) on main level. Railings with upgraded wrought iron balusters. Beautifully appointed kitchen with upgraded cabinetry, massive Quartz island with a breakfast bar, tile backsplash, SS hood fan, LED pot lighting and patio doors to rear deck. This floor plan offers a spacious mid-level family room with a vaulted ceiling and gas fireplace. Primary bedroom is large and overlooks the quiet rear yard. Luxury ensuite has a shower, separate soaker tub and quartz counter top. Main bathroom also has quartz counter top. Unfinished basement has a 16 foot ceiling and 2 large windows. 200 Amp electric panel with room for EV charger. Rough in for basement bathroom. Rough in for central vacuum. On demand hot water heater.** Kitchen bar stool photo has been virtually staged ** (id:60626)
Royal LePage Team Realty
53 Morning Dew Road
Toronto, Ontario
MOTIVATED SELLERS! Fantastic opportunity for investors, builders, or first-time homebuyers! This detached side-split offers bright, open living areas and a spacious, versatile layout with three generously sized bedrooms and two full bathrooms. Set on a large lot in a high-demand neighborhood, the home offers excellent potential for rental income, family living, or future redevelopment. Conveniently located near Lake Ontario, Morningside Park, Guildwood GO, U of T Scarborough, Centennial College, top-rated schools, shopping, transit, and highways. Enjoy a wonderful community vibe in a vibrant, family-friendly area. A rare find with tremendous long-term value and lifestyle appeal! (id:60626)
Zolo Realty
3842 Muskoka Rd 118 W
Muskoka Lakes, Ontario
Valuable and unique opportunity available in the heart of Muskoka. Prime Port Carling location with commercial building with more than 5 acres of surrounding property plus easy highway access to the surrounding towns in Muskoka. The potential is highlighted by parking for 20+ cars, an upgraded septic system and 2900+ sq feet of space for the opportunity to grow. The property is being sold as is although the roof and furnaces are all current allowing for immediate use while you plan this rare offerings future. Zoning allows for a significant range of uses. This highly desirable offering with its exclusively positioned location, visibility and space, offers strong potential to the new owner and should be seen by those looking to invest in a Port Carling commercial opportunity. (id:60626)
Harvey Kalles Real Estate Ltd.
46 8590 Sunrise Drive, Chilliwack Mountain
Chilliwack, British Columbia
Elegant 4 Bed, 3 Bath Townhouse with unobstructed panoramic views of Chilliwack & Sardis and the magnificent mountains that surround them. This End Unit in the gated MAPLE HILLS community has been completely renovated with high end finishings. The work has all been done here! The dream Kitchen with it's vaulted ceilings and designer Cabinetry opens to a South Facing Deck with stunning Valley views. The Living/Dining area also boasts vaulted ceilings with Open Beams and Floor to Ceiling Windows that flood the area with natural light. The Primary Bedroom offers a Spa-like Ensuite as well as access to a private North facing Patio. Watch the deer! Another Bedroom on main floor and 2 more downstairs. Room for the entire family here. One of the lower Bedrooms could be used as a Family Room. (id:60626)
Sutton Group-West Coast Realty (Abbotsford)
19565 Silverhope Road, Hope
Hope, British Columbia
Welcome to 19565 Silverhope Road, a 5yr-old 2-bedroom, 2-bathroom home in Hope, BC. Overlooking a half-acre property and offering mountain and creekside views minutes from major highways and central Hope. The bright interior has 14ft ceilings, modern kitchen, dining and living areas, and a 500sq ft back patio. Enjoy the convenience of a large, flat circular driveway in front and expansive backyard with gardens, forested picnic areas, and creekside views. With nature and nearby amenities at your doorstep, this home offers tranquility and convenience. (id:60626)
Royal Pacific Realty (Kingsway) Ltd.
14 Tessler Crescent
Brampton, Ontario
This well maintained 3 bedroom semi detached home in the beautiful and evolving neighborhood Of West Brampton is steps away from shopping, transit, and parks. The home features 3 spacious bedrooms with an oversized primary ensuite bath, eat in kitchen that walks out to a fully Fenced in yard and oversized deck perfect for out door entertaining while inside the basement offers a built in bar and seating area with ample parking in the oversized driveway (id:60626)
Homelife Woodbine Realty Inc.
98 Reach Street
Uxbridge, Ontario
Fully renovated 4 bedroom home with thousands spent on recent upgrades including all new windows, gorgeous front entry door, new deck, fence, driveway & so much more. This 2,000 square foot family home is set back on a large lot (0.2 acres) and privatized by the surrounding mature trees. Inside, 9 foot ceilings, oversized windows and hardwood are seen throughout both levels making the home feel open, airy and bright in every space. The open concept living/dining is spacious and great for large gatherings or casual family life. A pretty eat-in kitchen features solid wood cabinetry, all new appliances, granite counters, space for a breakfast table, and a walk-out to private deck. Enjoy family barbecues in the summer, or entertaining friends around the firepit. Upstairs are 4 bedrooms, a 3 piece bath, office/reading nook, and convenient second floor laundry. Left open by the current owners for ease of use, the laundry could be closed in if preferred. Outside, the fully fenced backyard enjoys a new deck, newly added irrigation & thousands spent on new trees. Centrally located and walking distance to all your favourite Uxbridge amenities - Walk to town shoppes, parks, and schools! This home has it all: turnkey, private yard, central, spacious and loaded with upgrades!! *Pre-Inspection report available* (id:60626)
Chestnut Park Real Estate Limited
402 - 1020 Goderich Street
Saugeen Shores, Ontario
Welcome to Powerlink Residences, an exclusive boutique condominium in the heart of Port Elgin's thriving community. This stunning building features 18 modern suites, thoughtfully designed for a convenient and connected lifestyle, ranging from 1,200 to 1,830 sq ft. With 40% already sold out and 6 new units just added, now is the perfect time to secure your place in this highly sought-after development. Among these luxurious suites is a spacious two-storey unit, offering an open-concept living/dining area that seamlessly connects to a generous balcony perfect for entertaining or relaxing while enjoying the views of the lake. The stylish kitchen, complete with a breakfast bar, quartz countertops, and ample counter space, caters to your culinary adventures. The main floor also features two well-sized bedrooms, a full bathroom, and a mechanical/laundry room, ensuring functionality and comfort. Upstairs, discover a versatile flex space ideal for a home office or lounge. The expansive master bedroom is a true sanctuary with a large closet and easy access to an ensuite bathroom. A second private balcony adds to the suite's charm, providing a peaceful outdoor retreat. All units at Powerlink Residences boast luxurious finishes, including full-tile showers, contemporary trim, and high-efficiency lighting, heating, and cooling. Each suite is customizable to fit your lifestyle, with select units offering an optional three-bedroom loft layout. Residents will enjoy building amenities such as covered parking, secure entry, a state-of-the-art elevator, storage lockers, and a multi-use area. Condo fees cover a comprehensive range of services, including building insurance, maintenance, garbage removal, landscaping, parking, and more. Powerlink Residences is just a 20-minute drive from Bruce Power, offering unmatched quality and value in Saugeen Shores. Don't miss your chance to be part of this exciting new development! (id:60626)
Real Broker Ontario Ltd.
80 Livingston Avenue
Grimsby, Ontario
Charming and updated detached bungalow in a prime central Grimsby location! This 2+1 bed, 2 bath home features a bright open-concept living, dining, and kitchen area with new flooring throughoutperfect for modern living. The main floor offers two spacious bedrooms and a beautifully renovated 4-piece bath. Downstairs, enjoy a fully finished basement with a wet bar, additional bedroom, second full bathroom, and laundry ideal for guests, in-laws, or entertaining. Step outside to a generous backyard with a detached garage and parking for two. Close to schools, amenities, parks, and easy highway access. A perfect blend of comfort, style, and location! (id:60626)
Revel Realty Inc.
26 Main Street S
Bluewater, Ontario
CHARMING BRICK HOME ON ESTATE-SIZED LOT IN BAYFIELD!! Cozy 3 bedroom home boasting lovely woodwork and hardwood flooring thru-out. Formal dining room. Spacious living room. Main-floor primary bedroom. Upper floor has 2 bedrooms. Covered front and rear verandas. Natural gas heating and central air. Oversized garage/barn is located on the EXTRA BUILDING LOT that could be separated at a later date. Lots of mature trees, paved driveway & easy access of Euphemia Street. Municipal water & sewer. Short walk to historic ?Main Street? & downtown restaurants and shops. Lots of "elbow" room. EXCELLENT INVESTMENT OPPORTUNITY!! (id:60626)
RE/MAX Reliable Realty Inc
474 West Ridge Drive
Ottawa, Ontario
Discover the perfect blend of space, style, and comfort in this beautifully maintained MONARCH-built home offering over 3,500 sq/ft of thoughtfully designed living space ideal for growing families or those who love to entertain.Step into the bright, open-concept main floor where rich hardwood floors and a cozy gas fireplace create a warm, welcoming atmosphere. With two separate living areas and a formal dining room, theres plenty of room for family gatherings, holiday dinners, or relaxed everyday living. The modern kitchen complete with stainless steel appliances and a sunlit eat-in area makes cooking a joy and mornings easy.Upstairs, retreat to your spacious master suite, a true escape with a walk-in closet and spa-inspired ensuite featuring a relaxing soaker tub and separate walk-in shower. Three additional large bedrooms offer flexibility for kids, guests, or a dedicated home office all just steps from a full main bathroom for added convenience.The professionally finished lower level extends your living space even further, perfect for multi-generational living or hosting out-of-town guests. A large family room, private den, and oversized bedroom with its own ensuite and double closet create an ideal setup for a teenagers retreat or in-law suite.Outside, unwind in your own private backyard oasis. Whether you're hosting summer BBQs on the extended deck, enjoying quiet mornings in the gazebo, or gardening among the lush trees and vibrant landscaping, this outdoor space was designed for relaxation and connection.Located in a family-friendly neighbourhood near top-rated schools, parks, transit, and all the amenities of Stittsville and Kanata, this home offers the perfect balance of peaceful living and everyday convenience. (id:60626)
Royal LePage Team Realty
372 Marina Bay Place
Sylvan Lake, Alberta
3 BEDROOM, 2 BATH 2-STOREY IN MARINA BAY ~ LAKE FRONT WITH SANDY BEACH & UNOBSTRUCTED WATER VIEWS ~ CLOSE TO DOWNTOWN & JUST OFF LAKESHORE DRIVE ~ Large landscaped front yard offers eye catching curb appeal ~ South facing covered front veranda leads to a tile foyer ~ Open concept main floor layout is complemented by soaring vaulted ceilings and large floor to ceiling windows with lake views ~ The kitchen offers a functional layout with plenty of warm stained maple cabinets, ample counter space including a large island with an eating bar, full tile backsplash, window above the sink overlooking the front veranda, and a gas range ~ Easily accommodate a large gatherings in the spacious dining room that offers garden door access to the massive deck with lake views and a BBQ gas line ~ The living room is flooded with natural light from floor to ceiling windows overlooking the lake, has built in benches with storage below and is centred by a cozy wood burning fireplace that features a raised hearth and floor to ceiling stone ~ 3 piece main floor bathroom and convenient garage access just off the kitchen and foyer ~ Open staircase overlooks the main floor and leads to the upper level landing that makes a great home office or play room ~ French doors lead to the primary bedroom with vaulted ceilings, more large windows and plenty of space for a king bed plus multiple pieces of furniture ~ Cheater door from the primary bedroom leads to an oversized 4 piece bathroom with a walk in shower, separate tub, built in shelving and a spacious laundry closet ~ 2 additional bedrooms are located on the upper level and have ample closet space ~ Basement crawl space offer tons of storage ~ Other great features include; Central air conditioning, central vacuum ~ The backyard is landscaped, has a sandy beach with level beach access, and unobstructed views of Sylvan Lake ~ Located in prestigious Marina Bay that offers residents free access to a clubhouse with a large deck overlooking the mari na, plus tennis and pickle ball courts, private boat launch, boat slips and a storage yard ~ HOA fees are $270/month and include weed treatment and fertilization of lawns, clubhouse maintenance, dock maintenance, professional management and reserve fund contributions ~ Located just off Lakeshore Drive with easy access to all amenities and year round activities ~ Move in ready! (id:60626)
Lime Green Realty Inc.
102 4th Avenue N
Big River, Saskatchewan
Prime location business opportunity in the town of Big River. This business has been a staple in our community for 40 years offering automotive repairs, tires, retail sales, tow truck services. The business offers well over 250 feet of highway frontage making it a prime location for any business. There are 3 parcels of land included in the sale; however, the owners state they are willing to negotiate pricing if new buyers didn't want everything left with the building. The sale includes the land, buildings, inventory, goodwill, all equipment, and tow truck. Don't hesitate to reach out if you have any questions. This locations really is one of the best in the growing town of Big River making is a great opportunity for any business. Owners are also willing to negotiate the building and sell off inventory/ business separately. So if the location and building would be a fit don’t hesitate to reach out and have a conversation. There’s a lot of possibilities with the 3 large bays and could turn the retail side with the upstairs office area even into living quarters. (id:60626)
RE/MAX P.a. Realty
92 Elgin Street
Embro, Ontario
Finalist in the National Awards for Housing Excellence and an Honourable Mention in the PHIUS 2023 Design Competition! This is a certified Passive House — the highest building standard in the world for energy efficiency, health and comfort, usually achieved only by custom builders. Features of this freehold townhome include: three large bedrooms and three full bathrooms; locally crafted contemporary oak staircase and cabinetry; quartz countertops (waterfall countertop on kitchen island); hardwood floors; European windows (tilt-and-turn), doors and ventilation system. All interior finishes low-VOC for superior indoor air quality. Exterior includes prestige standing-seam steel roof and concrete driveway. One of only two units with an unfinished basement, this home offers the ideal space for downsizing couples, families, multi-generational living, and working from home. Located in the village of Embro, a vibrant farming community set on gently rolling hills amidst immense natural beauty. Nearby amenities include: pharmacy, community centre, arena, playing fields and playgrounds, Oxford County Library branch, community theatre, café, restaurant, gas station, and small grocery store/LCBO. Conveniently located just 10 minutes to the 401, and an easy commute to the cities of London, Woodstock and Stratford. You truly need to walk through this home to understand this once-in-a-lifetime opportunity! (id:60626)
Revel Realty Inc.
525 - 1 Hume Street
Collingwood, Ontario
Monaco - Franck Suite located on the Fifth floor of Collingwood's newest Premier Condo Development. Almost 1,200 sq.ft, featuring 1 Bedroom + Office/Den, 2 full bathrooms and large open concept kitchen/living/dining area with walk out to private balcony. Destined to be Elegant MONACO will delight in a wealth of exclusive amenities. You'll know you've arrived from the moment you enter the impressive, elegantly-appointed residential lobby. Relax or entertain on the magnificent rooftop terrace with secluded BBQ areas, fire pit, water feature and al fresco dining, while taking in the breathtaking views of downtown Collingwood, Blue Mountain and Georgian Bay. (id:60626)
Royal LePage Locations North
755/789 Columbia Avenue
Castlegar, British Columbia
Investor alert! Commercial Property including building and parking lot with approximate half an acre on two titles. C-2 Zoning with long term tenant ""Chopsticks Restaurant"". Building has over 2700 square feet, with large parking area, high visibility, and easy access on and off Columbia Avenue. Large dining area with spacious commercial kitchen. Expansive wall of refrigeration and freezer units. (id:60626)
Century 21 Assurance Realty Ltd
832077 Range Road 222
Rural Peace No. 135, Alberta
Private acreage retreat on 85.55 acres with a large shop and charming home! 85.55 acres of beautiful countryside and rolling farmland and mature trees surround a warm and inviting character home that offers a blend of rustic charm and modern convenience making it the perfect place to settle in and make it your own! It isn’t just one thing with this property but everything combined that make this place a one of a kind. Only minutes from town limits and the hustle and bustle of town yet connected to the water co-op, this four bedroom, 2.5 bathroom house wows the second you pull in the beautifully landscaped yard with circular driveway. Great design features and character accents warm this home. A stunning stone fireplace in the great room is complemented by a rich, vaulted wood ceiling and warm hardwood floors. This is the heart of this home and it shows. Directly adjacent is the huge kitchen boasting ample storage, plenty of cupboards and granite countertops. This is also where you will find the spacious dining area. On the other side of the great room is a very large family room/media room giving you space to escape and enjoy movie night as a family. The upper level hosts three of the four bedrooms plus the totally overhauled main bathroom and there is also an updated 1/2 bathroom off the primary suite. The primary suite also offers you a little private balcony. The fully finished basement gives you another refreshed and updated bathroom, bedroom, over-sized laundry room with folding counter and plenty of storage and there is another family room with a stone fireplace and walk-out to the secluded yet cozy patio area. This property also offers up a 29x42 fully finished and heated shop and adjacent pole shed for storage, a greenhouse, playhouse for the kids and a root cellar to end all root cellars that is rigged with A/C cooling-perfect for the hunter to hang their meat! You can also store the bounty from your garden here and enjoy home grown vegetables all of the ti me. Quiet and very private, the views out over the rolling fields and down to the hills of the valley will never get old! Charm and character yet in a modern home offering all the amenities and a location second to none that is close to town yet offers privacy and views. This sounds like perfection and it sounds like you have found your next home! (id:60626)
RE/MAX Northern Realty
4936 Worcester Drive Sw
Calgary, Alberta
Newer upgrades and extensively upgraded inside and out, including a top-quality. It offers over 1,800 square feet of carefully designed, above-ground living space with a fully developed basement providing extra bedrooms, TV room, a full bath and laundry. Extra features include custom kitchen cabinetry with stainless steel appliances; new, large windows throughout; three and a half baths; hardwood throughout; high-end acrylic stucco exterior, unobstructed green-space views and a double detached garage. With Edworthy Park’s south entrance just steps away, a fully fenced yard and a beautiful, mature-treed neighbourhood you can enjoy every season to its fullest. Great local schools, extensive community activities, skating, tennis, golf, shopping, quick access to the mountains and just 10 minutes to downtown. (id:60626)
Royal LePage Mission Real Estate
Lot 7 Springfield Road
Coldstream, British Columbia
7.5 Acre orchard with quality apples Ambrosia and Honey Crisp. Trees with good production next door LOT #7 also for sale for the same price with some trees. Next door LOT#6 is also for sale 7.5 Acres with Ambrosia and Honey Crisp apples. The seller is willing to lease the property back from buyers. (id:60626)
Royal LePage Kelowna
54 6885 184 Street
Surrey, British Columbia
Duplex style rancher at 'CREEKSIDE CLAYTON HILLS'! 55+ gated complex, well maintained & managed complex (recent fences & roofs). Double attached garage plus 2 more vehicles on apron & plenty of visitor parking. Clubhouse w/kitchen, billiard room, lounge and exercise area. Fresh paint on walls, baseboards, interior doors & all new vinyl flooring & prof. cleaned - move in ready! High Efficiency furnace, heat pump (A/C) & H/W heater less than 4 years old. Kitchen with quartz counter tops + undermount sink and ensuite has heated floors. California blinds in eating area/family room, leads to large, eastern exposed, private covered patio. Unit located next to green area and will be short walk to Skytrain Station. No better way to downsize! Open Sunday, July 27, 1-3, Pull up to gate for access. (id:60626)
Sutton Premier Realty
7067 Amber Drive
Vernon, British Columbia
Welcome to 7067 Amber Drive, a well-built family home in one of Vernon’s most desirable neighbourhoods—Bella Vista. Situated on a large, 0.29-acre lot, this 4-bedroom, 3-bathroom home offers incredible 180° views of Okanagan Lake and the valley below. Enjoy the scenery from the expansive front deck or unwind in the private, fully fenced backyard featuring a cherry tree, fresh landscaping, and two additional back decks perfect for entertaining. The spacious interior offers 2,731 sq. ft. of living space across two levels with two cozy gas fireplaces, a large soaker tub in the primary ensuite, 3 living/rec rooms and a flexible floor plan ready for your personal touches. This home is solidly built with recent upgrades including new garage doors and fresh exterior paint (2025), and a freshly painted fence and decks. The oversized double garage features a built-in workspace—ideal for hobbyists or extra storage. Additional features include central air, irrigation, security system with intercom, and ample parking. Just steps to the beach, boat launch, playgrounds, and the prestigious Rise Golf Course and Restaurant. (id:60626)
Exp Realty (Kelowna)
416 1633 Mackay Avenue
North Vancouver, British Columbia
Updated penthouse living in one of North Vancouver´s best communities. The Touchstone is a well-run complex perfectly positioned below the child friendly streets of Pemberton Heights, next to Heywood Park, Mackay Creek & the convenience of Marine Drive. The tastefully renovated kitchen flows into an open living/dining space, & out to the sun-soaked, south-facing patio with DT & Lions Gate views. In-suite laundry, soaring 12 foot ceilings in the primary BR, oversized 2nd bedroom & a den for home office or flex space. Pet friendly building with 1 large storage locker, 2 parking spaces and visitor/street parking available. Steps to everything you'll love about this area: Sowden Park, Corner Stone Bistro, Capilano Elementary School (IB), hiking/biking trails, shopping, Edgemont Village & more. Seller agrees to pay 2026 property taxes on behalf of buyer (see agent for info). (id:60626)
Royal LePage Sussex
3002 - 99 Harbour Square
Toronto, Ontario
Welcome To Unit 3002 At Number One York Quay - 99 Harbour Square In Toronto. This Bright And Spacious 2-Bed, 2-Bath Suite Offers Nearly 1,000 Square Feet Of Well-Laid-Out Interior Living Space, Complemented By Spectacular Southeast-Facing Views Of Lake Ontario. From Sunrise Reflections To Golden Sunsets Over The Water, Every Window Frames A Postcard-Worthy Moment. The Generous Floor Plan Invites Your Personal TouchWhether You're Envisioning Sleek Modern Updates Or Timeless Finishes, This Unit Provides The Ideal Canvas To Create Something Truly Special. Located In One Of Torontos Most Recognized Waterfront Addresses, Number One York Quay Is Known For Its Exceptional Service And First-Class Amenities Was Recently Named 2023 Condo Of The Year, With Del Property Management Also Recognized As Management Company Of The Year. Residents Enjoy Access To A Full Fitness Centre, Indoor And Outdoor Pools, Squash Courts, A Restaurant And Bar Lounge For Residents, Guest Suites, 24-Hour Concierge, Movie Theatre Room, And Billiards Room. Located With Direct Proximity To The PATH Pedestrian Network And Ferry Terminal. Situated Along The Vibrant Queens Quay Corridor, You're Steps From The Harbourfront Centre, Waterfront Trails, And Ferry Docks. Enjoy Easy Access To Torontos Financial District, Union Station, Scotiabank Arena, And An Abundance Of Dining, Entertainment, And Cultural Options. Whether You Prefer Paddleboarding At Your Doorstep Or Catching A Show At Meridian Hall, 99 Harbour Square Puts The Best Of The City Within Reach. Whether You're Looking To Create Your Forever Home By The Lake Or Add A High-Potential Asset To Your Investment Portfolio, Unit 3002 Offers Unmatched Value In Central Toronto. With Its Unbeatable Location, Spacious Footprint, And Flexible Design Potential, This Property Checks All The Boxes For Both Lifestyle Buyers And Income Property Owners Seeking Long-Term Growth And Stability. Note: Some photos have been virtually staged to show potential use of space (id:60626)
Sage Real Estate Limited
34 Marie Street
Pelham, Ontario
34 Marie Street is located in Fonthill's very desirable Saffron Estates. This 2+2 bedroom, 3 bathroom bungalow is ready to go. With 1310 sqft on the main floor and completely finished basement, there is room for everyone. Both, living room and family room in basement have a gas fireplace. A nice 42 x 100 lot, covered concrete porch in the backyard. A double car garage and a beautiful new build for your family to call home. Several other vacant lots available for custom builds. (NOTE home is currently under construction and Interior photos are from an identical model) (id:60626)
The Agency
130-134 Prescott Street
North Grenville, Ontario
A beautiful brick building with a gorgeous old-fashioned bay window in the storefront of the sewing shop greets you as you arrive & sets the tone for your on-site tour! Good rents, great tenants & 0 vacancy rate for over 3 years are integral features of this renovated investment property with 2 buildings including 1 commercial unit with tenant of many decades located in dntn Kemptville-Complex also includes large main level storage area & 6 residential units-2 units are simply awesome, the showpiece is both front upper units, a 2-bdrm unit with vaulted ceilings in grand room that was renovated to the nines & a spacious 3-bdrm apartment with a dynamite layout! Both of these units feature their own private balconies to kick back & watch the sunrise or sunset! 5 of 6 residential units have been extensively renovated including wiring & plumbing, kitchen cabinets & bathrooms, insulation & drywall, doors, flooring & trim, windows (range from a few years old to a few decades old, however NO original wood windows) roofing & more! 1 apartment has nicely painted refurbished older kitchen cabinets & carpet in 1 bdrm, the only carpet in entire complex-Ample parking for each unit-On-site coin operated laundry, provides an addl revenue stream-Kemptville is located next to Highway 416 approx 25 min from Barrhaven, 35 min to Kanata-The ever expanding area is presently having a widened main road installed from Highway 416 through the huge shopping district featuring many new subdivisions, multiple financial institutions, numerous restaurants, renovation centre, Canadian Tire, Walmart, Tims, several grocery stores, public schools, high schools, huge arena complex & is a hop, skip & a jump from the Rideau Canal via the Kemptville Creek just down the street-Great location in charming downtown Kemptville! Upon request we can send you an extensive photo package incl photos & floor plans of 6 or 7 units so you can see if property will fit your portfolio! Book your viewing today! (id:60626)
Solid Rock Realty
800 Mulholland Dr
Parksville, British Columbia
Looking for a spacious rancher on crawlspace close to everything? Be sure to visit this lovely home. Built with a creative design process in mind you will find numerous interesting ideas incorporated. From the strategic use of bay windows to the central family room every room offers a little bit more. The formal dining and living offer privacy and expansive living. Bring in the grand piano! The open plan kitchen comfortably flows to the bright nook, flexible family room and invites you to the outside extensive covered patio. The primary suite features walk in closet, spacious ensuite and patio access. Both guest bedroom and den/office offer lots of room and additional flexibility. The landscaped grounds are very low maintenance leaving more time to check out the nearby Morningstar Golf course, marina or shopping areas. Lots of parking for the extra vehicle. This well-maintained home, located in a lovely neighbourhood is waiting for you. (id:60626)
RE/MAX Professionals
4602 Deer Run Way
Frontenac, Ontario
On the edge of Sydenham Lake at the Village of Sydenham your new home awaits. The amenities of the bustling historic village including schools, shops, restaurants and more can be accessed by a 3 minute car ride or walking on the new sidewalk or for leisurely strolls along the lake saunter down the street to the Cataraqui Trail ( which is a nice level bike trail too ).The home is an immaculately cared for 1800 sf bungalow on a gorgeous private two acre lot with no rear neighbours and plenty of trees and room to play, highlighted by a 2 level, double gazebo deck perfect for summer evenings. Plenty of large bright windows and 3 sets of patio doors bring the outside in. Where you can find a beautiful new kitchen with quartz counters, plenty of drawers and a large pantry. 3 bedrooms and 2 full bathrooms including an ensuite off the master that also features a new bay window and patio doors to the deck. A large central living room with high ceilings is the focal point of the home. Lower level has a 39 foot long rec room with an entire wall of book cases and an electric fireplace and an office, along with massive amounts of storage . A new furnace and a super nicely designed metal roof looks after the essential expenses. A large heated workshop is perfect for the hobbyist. All ready to go, allowing you to move right in and enjoy this wonderful rural setting with amenities close by on the shores of one of the nicest deep water lakes in the area. Why not have it all. (id:60626)
RE/MAX Finest Realty Inc.
23617 Wellburn Road
Thames Centre, Ontario
Welcome to 23617 Wellburn Road, St. Mary's! This amazing country property located in a quiet hamlet offers an all brick one floor brick ranch style home The minute you open the door there is this large entertaining living room opened to a good sized dining room with patio doors to walk out to this great covered patio area overlooking this gorgeous manicured lawns. The main level has this great den with fireplace, eat in kitchen with good cabinetry, 2 piece and 4 piece bath plus 3 bedrooms finish off the main level. The basement shows off this awesome family room, great for entertaining with bar and fireplace plus a fourth bedroom on lower level. The home is heated with hot water gas and has a direct powered generator. The attached full double car garage has loads of storage but also a hobby sized barn for more storage or toys. The magazine style yards are lined with trees that have lots of shade plus a pond. This amazing property is ready to move in and enjoy the country like space (id:60626)
RE/MAX Reliable Realty Inc
10 Celestine Court
Tiny, Ontario
Awesome New renovation 2 storey spacious home with an in-law suite, 4 bathrooms, 2 enclosed porches and large double car garage with inside entrance. 5 bedrooms, 2 large upper floor patios with a walkout from the Master bedroom which includes a 4pc ensuite bath. A separate guest cottage (needs work) plus 2 additional outbuildings all in as in condition. Large private lot with mature trees located in a cul-de-sac. Public park on the lake close by. (id:60626)
Sutton Group Incentive Realty Inc.
803 651 Nootka Way
Port Moody, British Columbia
Gorgeous BOSA's excellent building Sahalee! Situated in best shoreline community of Klahanie, at head of Burrard Inlet with ocean trails, Suter Brook, Newport Village & Brewers Row only a short walk away. Bright corner unit, 2 bedroom, 2 bath unit with new hardwood flooring, new paint, new appliances, great mountain views. Expansive windows throughout the home. Living room with fireplace, kitchen with granite counter, gas stove & breakfast bar. Spacious master bedroom with walk in closet. The complex includes exclusive access to the Canoe Club with a fitness studio, outdoor pool, hot tub, tennis courts, lounge, covered terrace with BBQ's, games & music rooms. Steps to shopping mall, close to Skytrain and a quick express train to downtown Vancouver. Open House May 4 (Sunday 2:00 - 4:00 pm). (id:60626)
RE/MAX Heights Realty
42 Duchess Drive
Delhi, Ontario
PREMIUM LOT AND WALK OUT BASEMENT! Build your dream home on this walk out lot, backing onto trees and farmland. This home is to be built, the Norfolk II is a 3 bedroom, 2 bath, 1611 Sq. Ft. bungalow. Located in the family friendly, quiet town of Delhi, nice sized lots with quality finishes, we will build your dream home. The Norfolk II is an open concept home with main floor laundry and this lot is one of only a few lots that will have a walk out basement. Homes come with custom cabinetry, quartz counters, contemporary lighting, modern flooring and finishes - all based on client choices! Yard will be fully sodded. This home is to be built, lots of time to make your own choices. Enjoy the peace of mind that comes with new construction & the New Home Warranty. Talk to us today and start planning your custom home! Taxes not yet assessed. Pictures are from a previously built Norfolk II model for illustration purposes only. (id:60626)
Coldwell Banker Big Creek Realty Ltd. Brokerage

