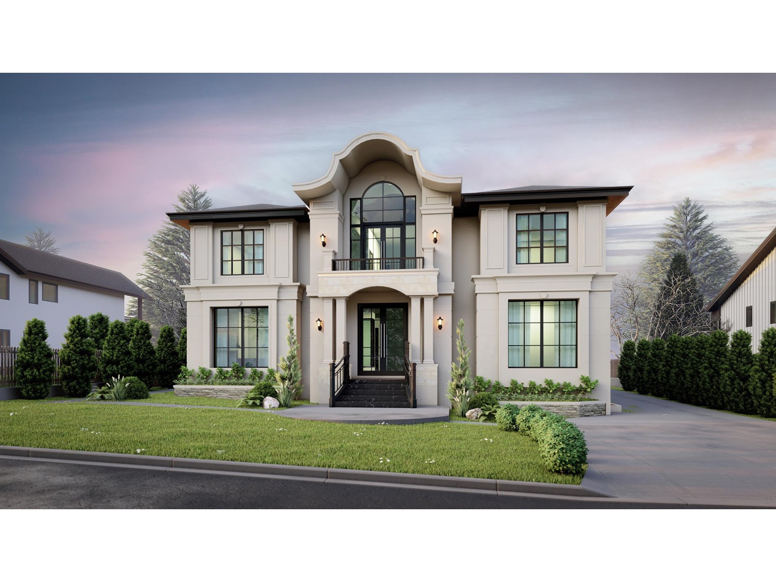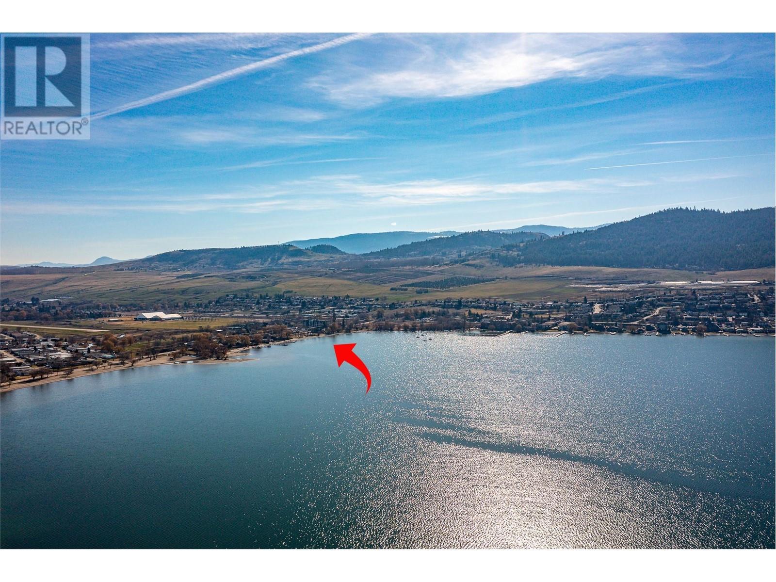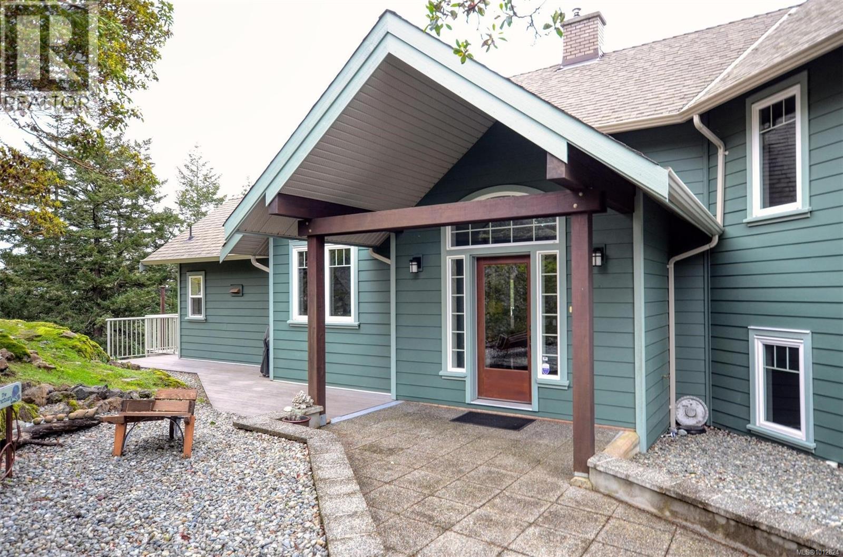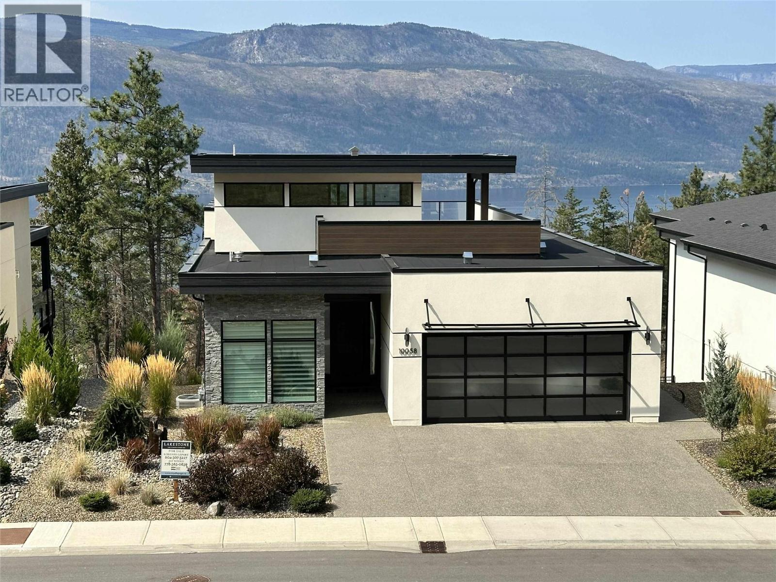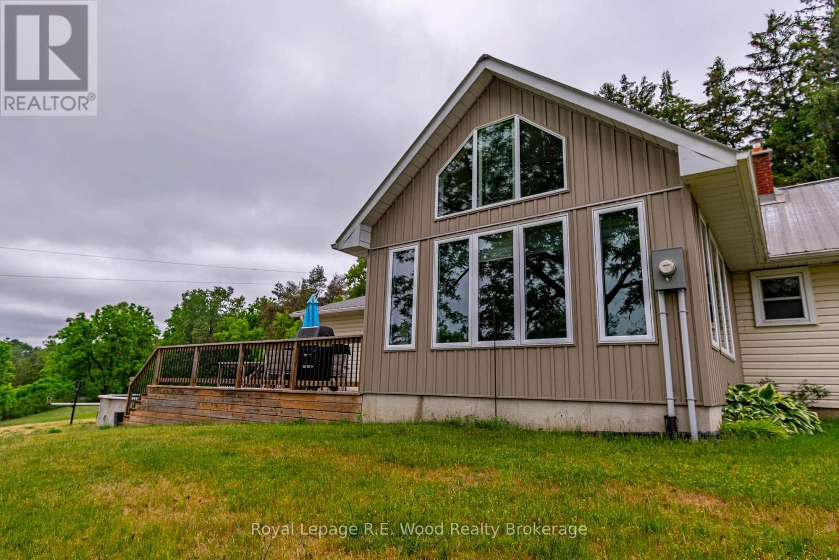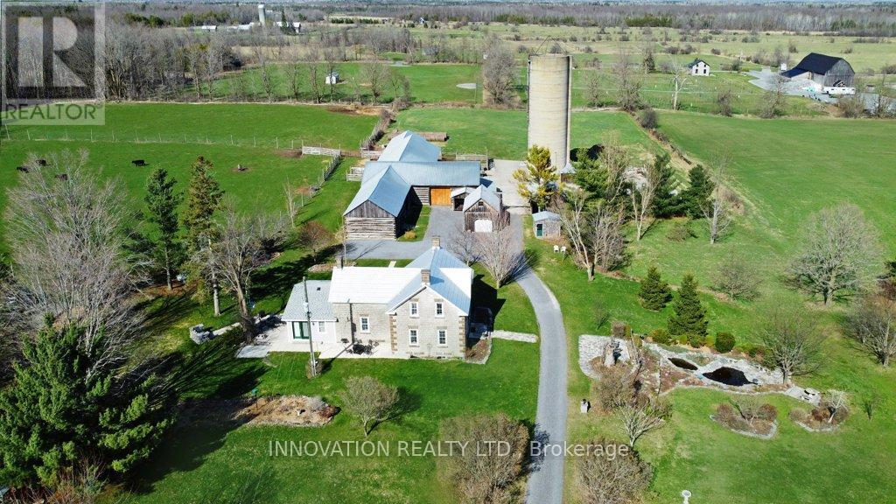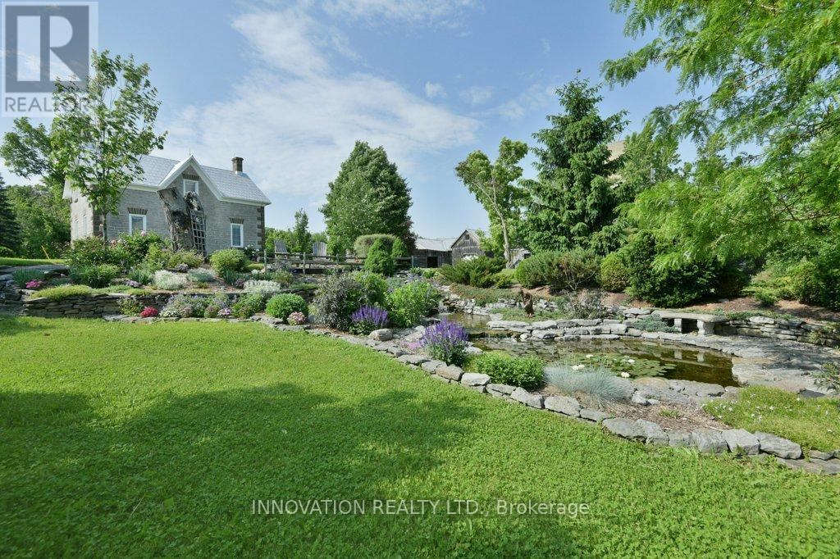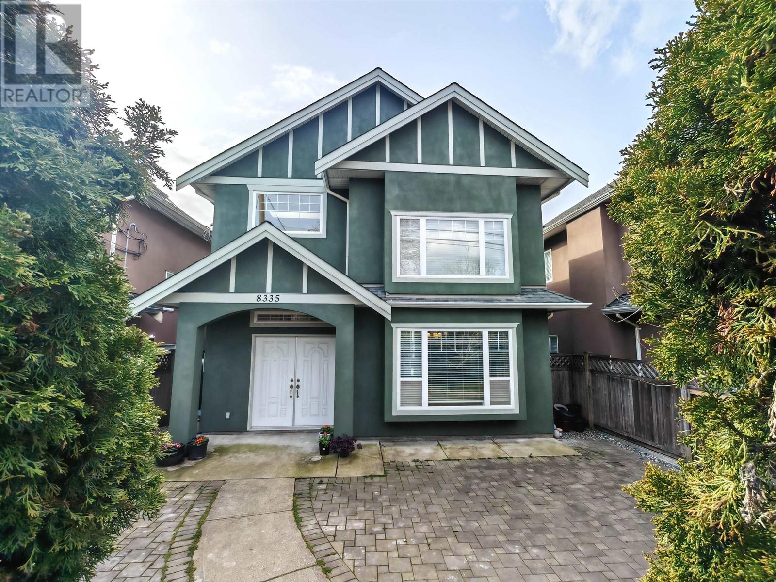2120 Du Chateau Avenue
Clarence-Rockland, Ontario
Welcome to 2120 Du Chateau Your Waterfront Dream Home! Experience breathtaking sunsets and stunning views of the Ottawa River from this absolutely gorgeous waterfront property. This elegant yet modern 3-bedroom, 3-bathroom home seamlessly blends luxury living with modern beauty. From the moment you arrive, the heated stamped concrete walkway sets the tone for the sophistication within. Step inside a spacious and bright foyer, thoughtfully designed with a cozy workspace nearby and provides direct access to the laundry/mudroom, which in turn gives access to a massive 42 x 25 heated garage perfect for storing toys with a 13 to 17 foot ceiling height. The entire second level is dedicated to the primary suite, boasting a spectacular wall of windows overlooking the water, a spacious walk-in closet, and a sleek 5-piece ensuite. On the main floor, the generous kitchen is a chef's delight, complete with a walk-in pantry and open concept design that flows effortlessly into the living and dining rooms. Both rooms feature a stretch ceiling which gives an added height effect and a wall of windows that open onto a full-width deck the perfect spot to enjoy your morning coffee or evening gatherings. Two additional bedrooms, a 3-piece bath, and a powder room complete the main level. The lower level offers a versatile family room with access to a screened-in porch, ideal for relaxing without worrying about mosquitoes. Located in a convenient in-town waterfront setting, this home perfectly combines modern luxury with the tranquility of nature. Don't miss the chance to own this spectacular retreat where every detail is designed for comfort and style. for additional pictures and 3D walkthrough click on the links below (id:60626)
Right At Home Realty
855 Tenth Street
Mississauga, Ontario
Luxury Living in Lakeview - A Modern Masterpiece! Welcome to this stunning custom-built semi-detached home , where sophisticated design meets everyday comfort in the heart of highly sought-after Lakeview! With a rare double-car garage and an impeccable layout , this home is designed for modern living at its finest. Nestled on a quiet cul-de-sac in an excellent school district, this home offers seamless access to the QEW , a short stroll to Cawthra Park, and is just 20 minutes from downtown Toronto- the perfect blend of tranquility and convenience. Step inside to an open-concept main floor that exudes elegance and functionality. The chef-inspired kitchen is a true showstopper, featuring top-of-the-line JennAir appliances, a spacious pantry, and a sleek, modern design- ideal for gourmet cooking, casual family meals, and a lively gathering. On the second level, you'll find three spacious bedrooms, each with its own private ensuite , ensuring ultimate privacy and comfort for family and guests alike. The luxurious primary suite takes over the top floor, offering a private balcony, a custom walk-in closet, and a spa-like ensuite, complete with a soaking tub , rain shower, and dual vanities- your personal retreat awaits! The partially finished basement unlocks endless potential, featuring a separate entrance , walk up access, and rough in plumbing- ideal for an in-law suite , home office, gym , or income generating rental .This exceptional home offers style, space and versatility in a wonderful neighbourhood. Don't miss this rare opportunity! ** Taxes to be assessed (id:60626)
Hodgins Realty Group Inc.
10 8528 123 Street
Surrey, British Columbia
Great opportunity to acquire a Corner Unit Warehouse including 2 offices 2 bathroom, 2 boardroom, 2 kitchen and much more! High-exposed area Queen Mary Industrial Park, 3163 sqft space features 6 outdoor parking stalls and 1 bay 1 office entrance for seamless operation. Don't pass up the chance, established location! Please do not approach the staff directly. Contact for more information and to schedule showing. (id:60626)
Sutton Group-Alliance R.e.s.
5730 132a Street
Surrey, British Columbia
Please note: First two images are renderings. Seller has invested over $20,000 in architectural plans - potential to build a luxurious custom home up to 9,000 SQFT. Welcome to one of the most highly desired neighbourhoods - Panorama Ridge! This modern 5-bedroom and 4-bathroom home sits on a massive 10,817SQFT lot. The home comes with an open-concept living space and a stunning chef-inspired kitchen sure to impress. Floor-to-ceiling windows, along with an abundance of skylights, make this home perfect for those who enjoy the natural light. Located in a central location close to all amenities and with lots of privacy. School catchments include Colebrook Elementary School & Panorama Ridge Secondary School. BONUS: Coach House above the detached garage is perfect for extra rental income. (id:60626)
Exp Realty Of Canada
2612 Lakeshore Road
Vernon, British Columbia
**Prime Lakefront Property - Turnkey & Fully Furnished** Welcome to your own slice of Okanagan paradise. This rare 150 ft deep lakefront lot offers 50 feet of flat, sandy beachfront - all just minutes from town. Partially renovated in 2008, this charming 4-bedroom, 2-bathroom home is being offered fully furnished and turnkey with flexible possession available. Whether you're looking for a vacation getaway, income-generating short-term rental, or a long-term hold with future development potential, this property checks all the boxes. The main level features an open-concept kitchen, living, and dining area that flows out to a spacious covered deck, ideal for entertaining with unobstructed lake views. Two bedrooms, a full bathroom and a large laundry/storage area complete the main floor. Upstairs, you’ll find a generous primary suite with walk-in closet and full ensuite plus an additional bedroom. This property is just steps from the brand-new city park and close to green space. The fully fenced backyard includes a stone patio at the water’s edge. Double carport, three detached storage sheds and plenty of room for boats and recreational vehicles. The OCP supports for future high-density and commercial rezoning. This is an exceptional investment opportunity in one of Vernon’s most desirable lakefront locations. Contact your Agent or the Listing Agent today to schedule a viewing. (id:60626)
Stonehaus Realty (Kelowna)
4935 Deer Park Trail
Metchosin, British Columbia
This first time on the market, 4 bedroom, 4 bath, custom residence , by KB Design, provides stunning views of Juan de Fuca Strait and the Olympic Mountains. Enjoy morning coffee while taking in the ocean views and the beautiful majestic Olympic range from the spacious deck. Placed on a 4 acre parcel with park at its edge, this one of a kind home is nestled on a quiet no-thru street. Enjoy the beautiful hardwood floors throughout. Luxuriate in the master ensuite with heated floors and relax in the jetted soaker tub. Both the media and living rooms are wired for sound. Oodles of heated storage, a double garage, heat pump for chilly winter nights and air conditioning for the summer. Easy care Hardi-plank siding, long lasting composite decking and aluminum glass railings complement the outdoor living space. An irrigation system services the rock garden adjacent to the driveway. Emergency generator will remain which has its own built in circuit. Live in luxury in this serene, peaceful and natural setting. Fifteen minutes to the shopping and medical/dental services in Royal Bay. Overnight notice appreciated. Home is alarmed. Call to confirm your visit. (id:60626)
Pemberton Holmes Ltd.
10058 Beacon Hill Drive
Lake Country, British Columbia
NO GST - MOVE IN RIGHT AWAY - Welcome home to this spectacular well appointed walk out rancher located in the Highland at Lakestone. This beautiful home built in 2021 with substantial Hi end upgrades and attention to detail will be sure to impress and make this home perfect for the next owners. The 3497 sq ft home has 3 bedrooms and den, 3 bathrooms and offers picturesque views from every deck including a breath taking panorama view from the roof top deck. The main level includes living room, dining room, kitchen with pantry, mud room, den and powder room. The open concept with spacious living room, a chef’s gourmet dream kitchen with upgraded cabinets, coffee station, upgraded appliances and large island – perfect for entertaining. On the main level find the spacious primary suite with 5 piece ensuite and sizeable walk in closet. The lower level features a hot tub on the covered deck, and two additional bedrooms, bathroom, storage and a stunning wine room. Additional features include EV Charging station, 2 firepits, hot tub and so much more. The area boasts close proximity to hiking, nature trails and breath taking vistas; ownership includes access to all amenities at the Lake Club – outdoor pools, hot tubs, BBQ, fitness centre, storage lockers and pickleball courts; close proximity to wineries, lakes, golf, airport and more. No GST, Why wait for a new build when you can move in right away! Call to book your private viewing today! (id:60626)
Royal LePage Kelowna
212 Wesmina Avenue
Whitchurch-Stouffville, Ontario
Step into this brand new, never-lived-in 5-bedrooms, 4-bathroom detached home in one of the most sought-after communities! Features Youll Love:10-ft smooth ceilings , Upgraded hardwood flooring throughout the main floor & staircase. Bright, open-concept layout perfect for modern living: Spacious bedrooms with walk-in closets & ensuite access. Convenient upper-level laundry. Rough-in for central vacuum. Prime Location:Minutes to Golf Club & Goodwood Conservation AreaClose to Stouffville GO StationOnly 45 minutes to Downtown Toronto etc (id:60626)
Homelife/champions Realty Inc.
55833 Eden Line
Bayham, Ontario
One of a kind properties like this only come available so often. Located just south of Tillsonburg Ontario, This gorgeous 130 acre parcel consists of 5 separate fields totaling 40 +/- workable acres. The balance is beautiful forest with mature trees, ravines, and trails; teaming with deer, turkey and other native wildlife. The Otter Creek winds its way through the property with breathtaking views from forest slopes, with a little work you could have one of the best private equestrian trail systems in the county. Enjoy a perfect sunset on your back deck overlooking a valley with your own large private pond. The 3 bedroom 2 bathroom home is in great condition with many updates throughout, wisely situated on the top of the hill near the entrance to the property, the home overlooks a large portion of land for an unbeatable view. This property is the ranch/estate you've been waiting for. Ample opportunity and space for farming, hunting, fishing, Agri-tourism, equestrian/ trail riding, AirBnb's, nature walks, the possibilities are limitless. (id:60626)
Royal LePage R.e. Wood Realty Brokerage
1348 Derry Side Road
Beckwith, Ontario
Step into a timeless masterpiece where history and luxury intertwine! This breathtaking solid stone home, crafted with unparalleled artistry in 1877, has been lovingly restored to preserve its old-world charm while seamlessly blending modern sophistication. Nestled at the heart of 138 pristine acres, this enchanted estate captivates with mature trees, vibrant perennial gardens, a cascading waterfall, and a serene pond that create a private paradise of tranquility and natural beauty. Inside, every detail exudes elegance. Expansive country kitchen, adorned with custom solid cherrywood cabinetry and gleaming granite countertops, invites culinary creations and warm gatherings. Grand family room, bathed in natural light through abundant windows, features cozy gas fireplace and rich hardwood floors, perfect for creating cherished memories. Original wide-plank pine flooring, meticulously refinished, flows throughout, complemented by restored trim, doors, sconces, and intricate ceiling medallions that whisper stories of a bygone era. Main floor boasts a gracious foyer, a center hall plan, convenient laundry room, and sophisticated office wrapped in cherrywood cabinetry. Upstairs, the sprawling primary bedroom is a sanctuary of indulgence, complete with luxury ensuite and generous walk-in closet. Modern upgrades enhance comfort without compromising the homes historic soul. Beyond the residence, the estate shines with 100 acres of fertile farmland, 38 acres of majestic forest, and fenced pasture meadows, ideal for agricultural dreams or equestrian pursuits. Thoughtfully improved barns and outbuildings add versatility and charm to this historic homestead. Set in the serene Ashton countryside, with paved access to HWY 7 and minutes from Ashtons quaint amenities, this rare gem offers seclusion and convenience. Don't miss this extraordinary opportunity to own a piece of history, reimagined for modern living-a legacy estate where every moment feels like stepping into a storybook. (id:60626)
Innovation Realty Ltd.
1348 Derry Side Road
Beckwith, Ontario
Step into a timeless masterpiece where history and luxury intertwine! This breathtaking solid stone home, crafted with unparalleled artistry in 1877, has been lovingly restored to preserve its old-world charm while seamlessly blending modern sophistication. Nestled at the heart of 138 pristine acres, this enchanted estate captivates with mature trees, vibrant perennial gardens, a cascading waterfall, and a serene pond that create a private paradise of tranquility and natural beauty. Inside, every detail exudes elegance. Expansive country kitchen, adorned with custom solid cherrywood cabinetry and gleaming granite countertops, invites culinary creations and warm gatherings. Grand family room, bathed in natural light through abundant windows, features cozy gas fireplace and rich hardwood floors, perfect for creating cherished memories. Original wide-plank pine flooring, meticulously refinished, flows throughout, complemented by restored trim, doors, sconces, and intricate ceiling medallions that whisper stories of a bygone era. Main floor boasts a gracious foyer, a center hall plan, convenient laundry room, and sophisticated office wrapped in cherrywood cabinetry. Upstairs, the sprawling primary bedroom is a sanctuary of indulgence, complete with luxury ensuite and generous walk-in closet. Modern upgrades enhance comfort without compromising the homes historic soul. Beyond the residence, the estate shines with 100 acres of fertile farmland, 38 acres of majestic forest, and fenced pasture meadows, ideal for agricultural dreams or equestrian pursuits. Thoughtfully improved barns and outbuildings add versatility and charm to this historic homestead. Set in the serene Ashton countryside, with paved access to HWY 7 and minutes from Ashtons quaint amenities, this rare gem offers seclusion and convenience. Don't miss this extraordinary opportunity to own a piece of history, reimagined for modern living-a legacy estate where every moment feels like stepping into a storybook. (id:60626)
Innovation Realty Ltd.
8335 No. 1 Road
Richmond, British Columbia
This bright and well layout home has a 2 bedrooms and 1 bathroom suite with its own entrance renovated in 2024. Featuring high ceiling in the living room, huge primary bedroom, radiant heating replace in 2023, double garage plus an extra carport. Conveniently located, minutes to Quilchena Golf Club, West Dyke Trail, Seafair Shopping with Safeway, Shoppers Drug Mart, plenty of eateries, banks and a short 8 minutes drive to Richmond Centre. School catchments are Gilmore Elementary and Boyd Secondary. Parking available between 6pm to 7am Monday to Friday and whole day for Saturday and Sunday in front of No. 1 Road. **Open House: Sunday, November 2, 2025, from 1pm to 3pm. (id:60626)
Royal Pacific Tri-Cities Realty




