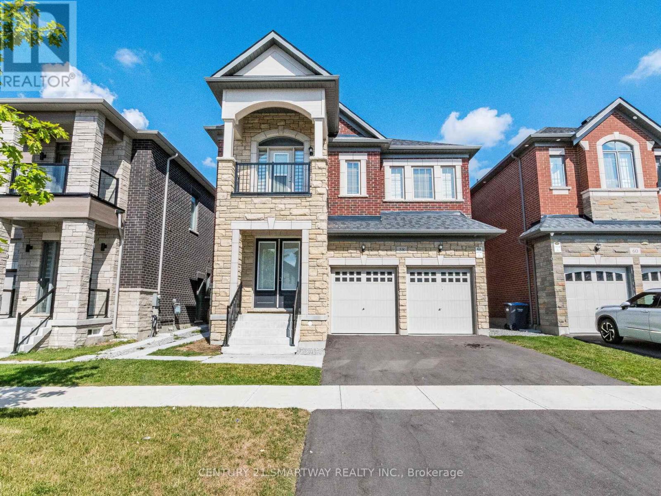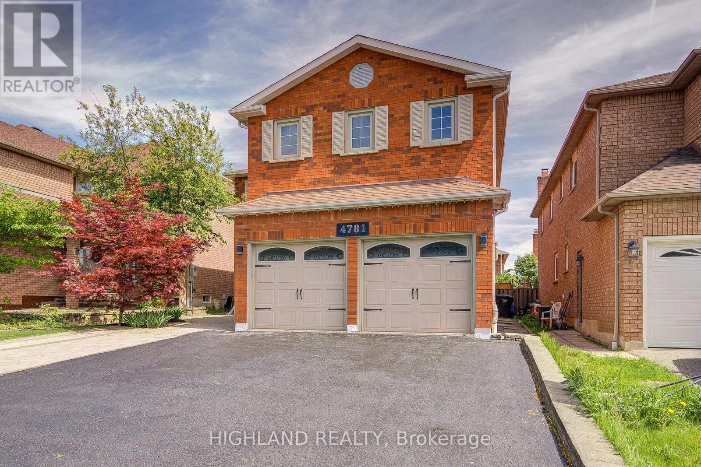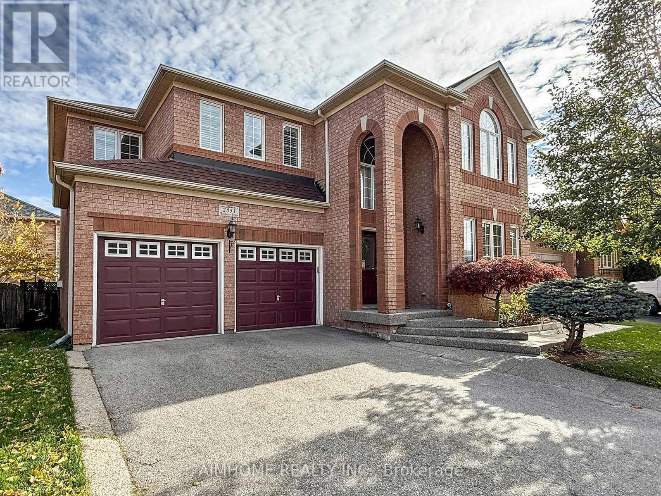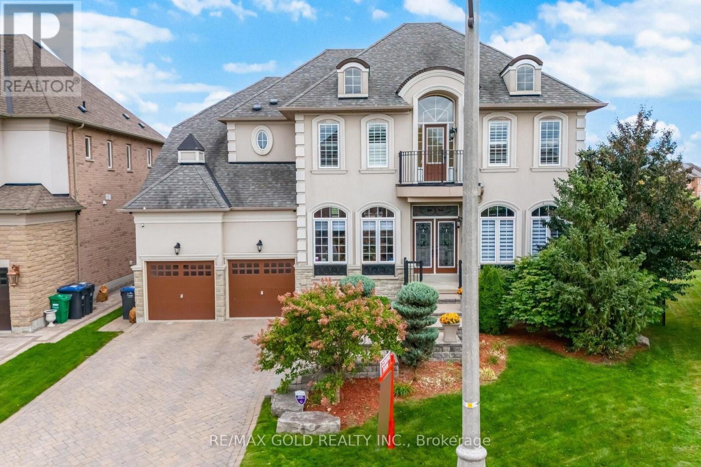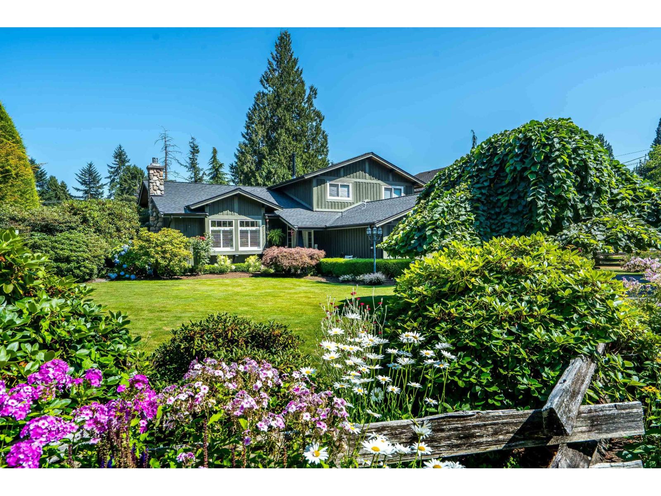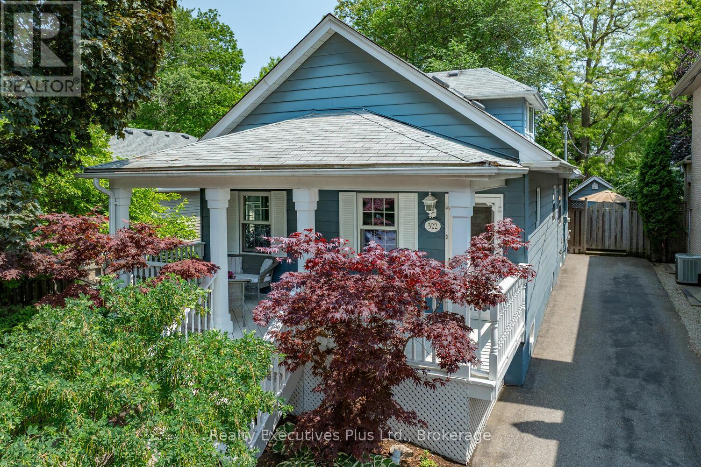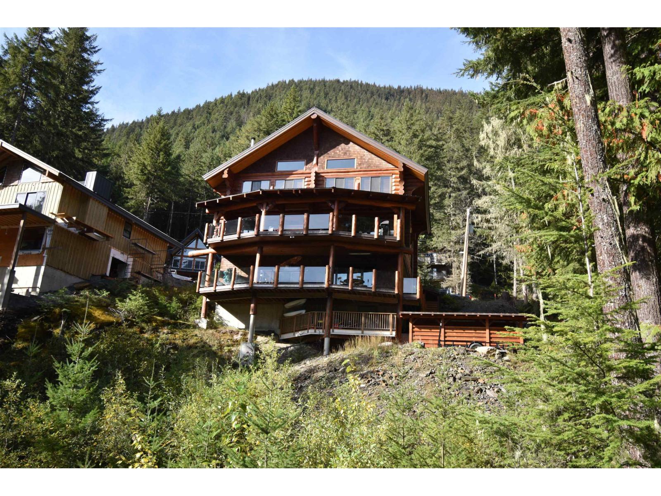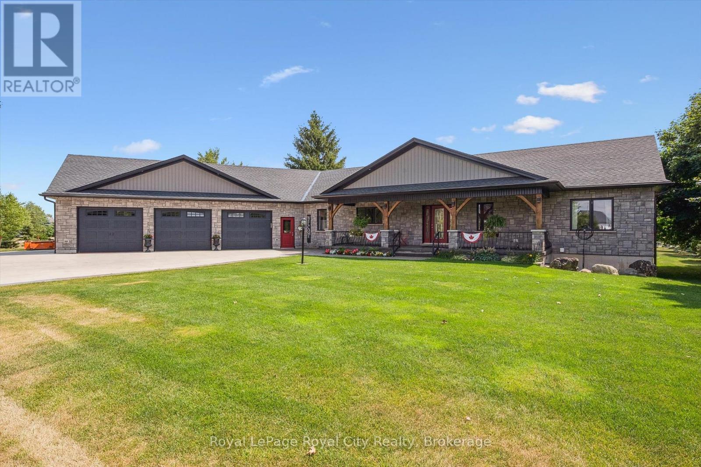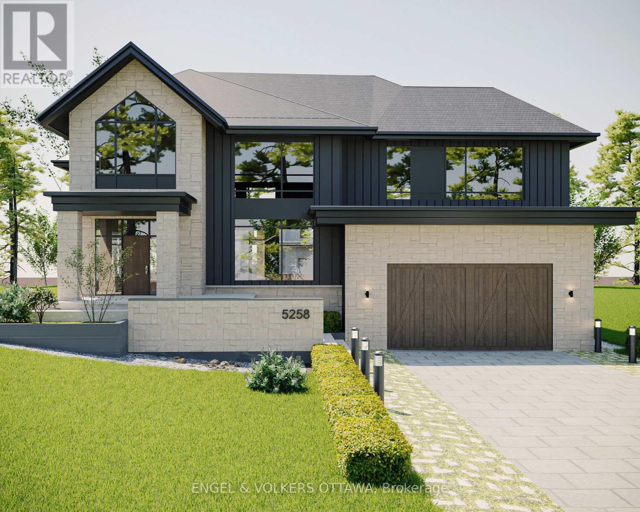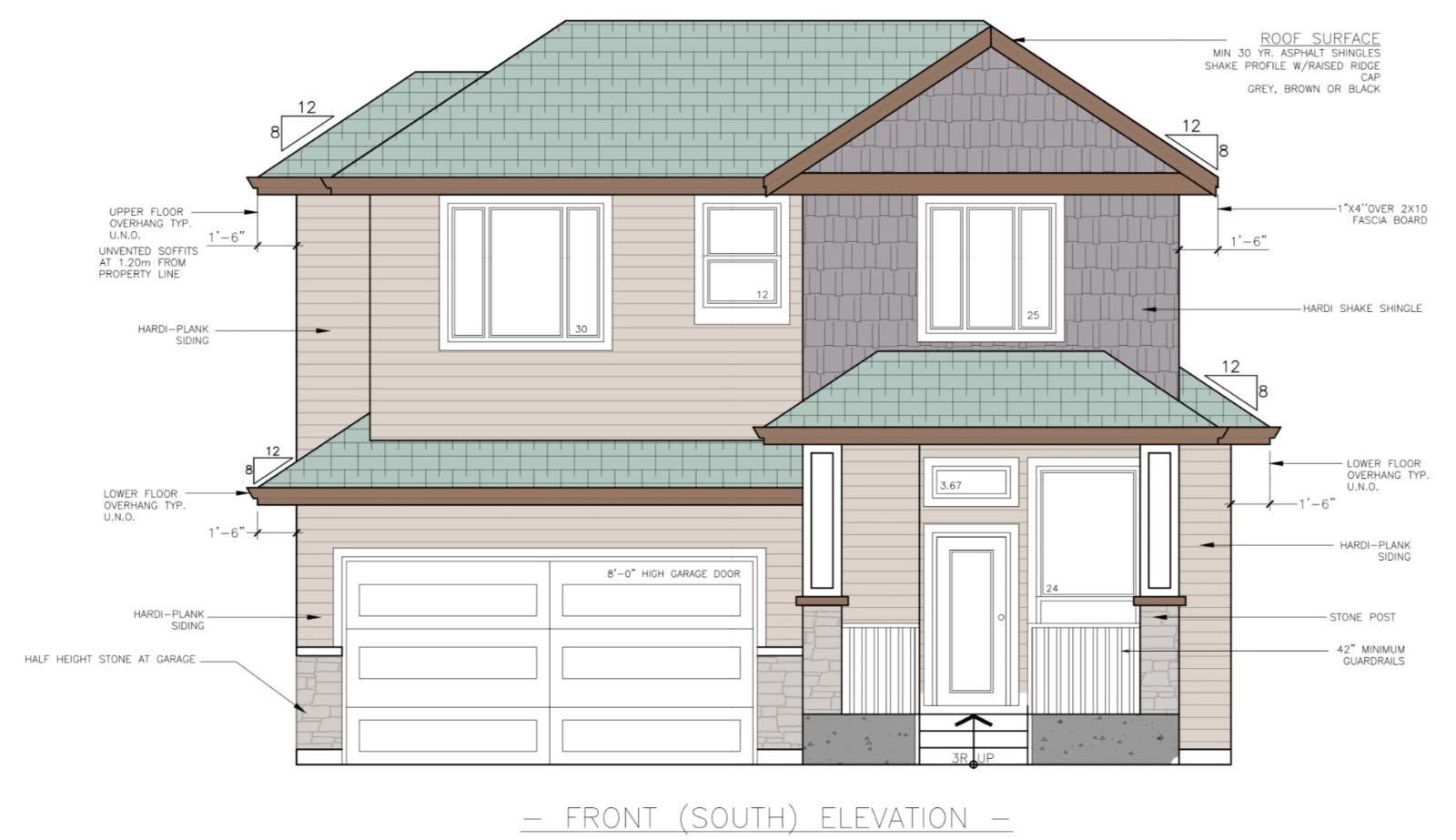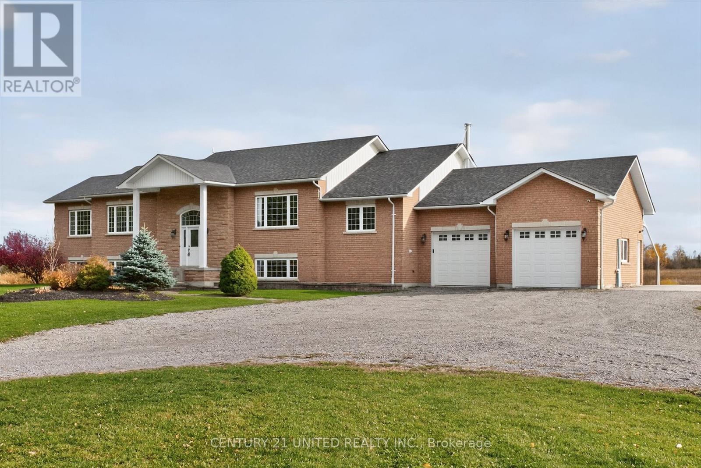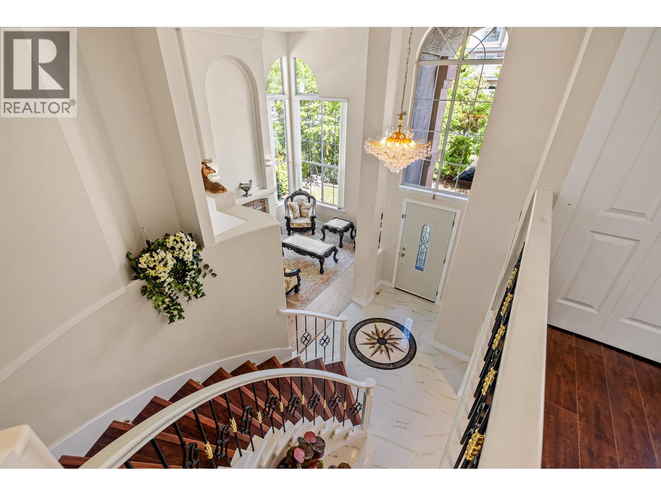58 Jura Crescent
Brampton, Ontario
One Of A Kind Beautifully Designed This Approximate 3470 SqFt House With Front Large Porch Enters Into A Open 10 Feet Ceiling On Main Floor With Separate Living Dining And Family Room With Fireplace And Upgraded Eat-In-Kitchen With Stainless Steel Appliances And Unique Main Floor Bedroom With 3PC Ensuite Plus Separate Powder Room. Second Floor Open To 9 Ft Ceiling With Large Open Den Opens To Front Balcony, Huge Primary Bedroom With 5PC Ensuite And Walk-In Closet, 2nd Bedroom With Own Ensuite And Other Two With His/Her Ensuite And Separate Laundry Room. Downstairs With 2 Bedroom Legal Basement Apartment, Large Sitting Area, Second Unit Is Studio Apartment Both With Separate Entrance. Kitchen, 3PC Washroom And Sitting Area. (id:60626)
Century 21 Smartway Realty Inc.
4781 Crystal Rose Drive
Mississauga, Ontario
Welcome to This Stunning 4-bedroom Executive Residence Ideally Situated in one of Mississaugas most Highly Sought - After Neighbourhoods! * Beautifully Updated Two-Story Detached Home Offering Over 4,500 SQ. FT. of Professionally Finished Living Space ( MPAC above grade 3,041 SQ.FT plus finished basement) * Thoughtfully renovated with new bathrooms, fresh paint, smooth ceilings, pot lights and high quality Jatoba hardwood flooring throughout. The main floor offers high ceiling grant entrance with a masterpiece chandelier, comfort and function layout perfect for family living, featuring a spacious living room with hardwood flooring, a modern kitchen with stylish backsplash and high quality vinyl flooring, stainless steel appliances and looking out a backyard oasis. A newly updated bathroom, laundry room, and direct access to the double-car garage add to the convenience. Enjoy the versatility of a fully finished basement with a separate entrance and private kitchen, looking out windows, perfect for extended family or rental potential (Cash flow of basement rental close to $4,000 for 4 bedrooms + 4 bathrooms)* Two Sets laundries (Washers & Dryers) and Two Sets of Appliances. Ideally located close to parks, Hwy 403, the GO Station, and everyday amenities. A rare opportunity to own a move-in ready home in a vibrant and family-friendly community. (id:60626)
Highland Realty
2051 Ashmore Drive
Oakville, Ontario
Stunning 4+1 bedroom, 4.5-bath, 2-storey home located in highly sought-after Westmount. About 4000 square feet living area, this beautifully maintained residence features an impressive two-storey foyer, hardwood flooring throughout the main level, elegant coffered ceilings, and crown moulding. The main floor offers a spacious living room, formal dining room, cozy family room with a gas fireplace, and a bright newly-renovated kitchen with quartz countertop, a large centre island, and walk-out access to the rear deck and landscaped backyard. Additional conveniences include a mudroom, upper-floor laundry, and a 2-piece powder room.A solid oak staircase leads to the second level, where you'll find a generous primary suite with a walk-in closet and 4-piece ensuite featuring a soaker tub. A second bedroom also includes its own ensuite, while two additional spacious bedrooms share a 4-piece bathroom. California shutters throughout.The newly finished lower level offers excellent additional living space, including a large recreation room, bedroom, den, and a 3-piece bathroom - perfect for guests or extended family.This exceptional property is set in a family-friendly neighbourhood within walking distance to schools, parks, and trails, and is close to major highways and public transit. Professionally landscaped exterior and 200-amp service complete this wonderful home. Ideal for families seeking comfort, convenience, and a premium location. (id:60626)
Aimhome Realty Inc.
10 Vissini Way
Brampton, Ontario
Aprx 3800 Sq Ft!! Welcome To 10 Vissini Way! Freshly Painted Fully Detached Luxurious House. Beauty Of Upscale Riverstone Community Of Brampton. Stucco Elevation Sitting On A Wide Ravine Lot Is Truly Worth Seeing. 3 Car Tandem Garage. Large Size Main Floor And 2nd Floor Deck To Enjoy Serenity Of Ravine/Greenery. Spacious Layout With Separate Living, Dining & An Open To Above Family Room. Main Floor Offers Spacious Den. Circular Stairs & A Rare Circular Foyer. Large Servery With Beautiful Cabinetry & Quartz Counters Connecting Kitchen To The Formal Dining Room. Basement Is 90% Finished With A Huge Rec Room, A Bedroom With a Separate Entrance Through Garage. Main Floor With Soaring 10' Ceilings And 9' ceiling in the basement. 2nd Floor Offers 4 Bedrooms And 3 Bathrooms. 2nd Bedroom With Its Own 3 Pc Ensuite And Walk/In Closet. Upgraded House With Books Shelves In Family Room, Upgraded Kitchen With New Quartz Countertop, Sink, Cupboards, New Fridge. Pie Shaped lot 80 feet wide at rear (id:60626)
RE/MAX Gold Realty Inc.
4226 199a Street
Langley, British Columbia
Proudly owned & maintained by the same owners for the past 49 years, this beautiful 3-level split showcases true pride of ownership. Located on an over 15,000 sq. ft lot in Brookwood. Move-in ready and loaded w/upgrades. Step inside a spacious layout featuring 4 bdrm plus den & 3.5 bathrooms. The large kitchen offers granite countertops, ample cabinetry, a gas F/P & reclaimed fir flooring from New York, a perfect blend of charm and quality. A major reno in 2004 incl.a thoughtful addition, new exterior, windows, and septic system, all completed by a professional contractor with permits. The backyard is an entertainer's dream, complete with a sparkling pool, outdoor kitchen & greenhouse w/water & power. Recent updates include Furnace, HW tank & heat pump 2023, Roof 2025, Elec upgrade & more! (id:60626)
Royal LePage - Wolstencroft
322 Pine Avenue
Oakville, Ontario
Rare Opportunity to own this Charming Family Home nestled in the Heart of Old Oakville in one of THE most sought after neighbourhoods. Very well maintained 1 1/2 storey home is situated on a fully landscaped 50' x 141.8' lot on a quiet, tree-lined cul de sac. The home is surrounded by covered porches and decks so you can enjoy the ambiance and stillness of nature at its best and still be close to everything! Originally purchased over 40 years ago as a quaint cottage, renovated in 1992 and now boasting large principal rooms, a sunken, oversized 19'8 x 18'6 family room featuring a reclaimed brick-faced, woodburning fireplace with barn board mantel and matching bar with sliding doors leading to a Muskoka like backyard. Expansive windows across the back of the house lead to the 36'4 x 14'6 rear deck! Winter or summer, special memories will be made at your family gatherings and celebrations, ideal for relaxing evenings or entertaining guests. Offering over 2,050 sq. ft. of above ground inviting living space, this property perfectly blends classic charm with modern comfort. 3+1 spacious bedrooms, 4 bathrooms, large living room currently being used as a separate dining room plus a partial finished basement provides ample space for families of all sizes. Main Floor Bedroom/Office/Den and updated bathroom. Gleaming hardwoods and ceramics adorn the foyer and main floor. Large pantry and abundant cupboards in the spacious kitchen with double sink. Separate laundry room on the main floor with laundry tub, folding counter and lots of under counter storage. On the rear of the property there are two additional stand alone structures for summer/garden equipment or workshop/studio with electricity. This property offers endless possibilities for renovation or addition. No homes across the street for ultimate privacy. Just minutes from top-ranked public and private schools, Downtown Oakville, Whole Foods, LCBO, charming shops, the lakefront, parks, and a walk to GO transit. (id:60626)
Realty Executives Plus Ltd.
14710 Parkview Avenue, Sunshine Valley
Sunshine Valley, British Columbia
Perfect Full Log Home Retreat and Investment in Sunshine Valley, BC. Located in the Cascade Mountains, Sunshine Valley is only 15min from Hope, 45min to Manning Park & 2hrs from Vancouver. Currently professionally managed property on AirBnB, this property generates more than $74,000 per year allowing you to occupy your retreat when you wish and have it generate income when you're not using it. Nestled within a private gated community, this hideaway is surrounded by mountain views providing tranquility and seclusion. Prefer a turnkey package? Furnishing are negotiable at an additional cost. Whether your dream is to escape the city or generate income, this home ticks all the boxes. Call to arrange your private viewing. No borders, No ferries. Get back to nature, a weekend at a time! (id:60626)
Team 3000 Realty Ltd.
100 Harris Crescent
Southgate, Ontario
No design element was overlooked and no expense was spared when the current owner custom built this amazing country estate BUNGALOW in 2019 - including an absolutely spectacular three bay 38.8 ft by 48.6 ft DETACHED SHOP with loft living space (great for an AirBnB). And all set on a beautifully landscaped 1.3 acre lot featuring 55 trees and landscape lighting. If you are a discerning buyer looking for a property that is a cut above, this is one you must come and see to appreciate it. Whether you have a large car collection, lots of toys (including RV's), or need a property for your home based business - this one can handle it all. The home itself is done top to bottom - offering over 2950 sq ft of thoughtfully designed living space with finished basement level - 4 bedrooms and 4 bathrooms. Second kitchen on the lower level. Great for extended family or out of town guests. There are far too many special features to list here - but we will highlight a few. First - it's a country property with natural gas - that's a bonus! There is fibre internet too. Covered front porch and an expansive covered rear deck for entertaining. Oversized triple car attached garage with walk up from basement level. Separate utility shed out back. The shop has in floor heating - and even an RV hook up. It's the little details here that put this property over the top. Located on a paved road a short drive to all the amenities you need - and adjacent to a small enclave of other high end country estate homes. (id:60626)
Royal LePage Royal City Realty
5258 Long Island Road
Ottawa, Ontario
Welcome to your dream home - a beautifully crafted custom build by Triform Construction that perfectly blends luxury, comfort, and functionality. This exceptional residence offers top-of-the-line features and the opportunity to personalize every detail to your taste. Step inside to discover a stunning open-concept layout that seamlessly connects the living, dining, and kitchen areas - ideal for both everyday living and entertaining. The chef-inspired kitchen features premium finishes, high-end appliances, and a spacious butler's kitchen for added convenience and style. A main floor office provides the perfect private workspace or study area, thoughtfully designed for today's lifestyle. Upstairs, you'll find four generously sized bedrooms and three elegant bathrooms, including a luxurious primary suite designed for relaxation. The second-floor laundry adds an extra layer of practicality and ease. This home has not yet started construction, giving the buyer a rare opportunity to customize every interior and exterior finish - from flooring and cabinetry to fixtures and colour palettes. (id:60626)
Engel & Volkers Ottawa
20529 76a Avenue
Langley, British Columbia
Bloom!! A Masterfully built Development by T.M.Crest Homes. Beautifully finished 2 Story plus basement home complete with 2 bedroom legal suite with separate entrance. Grand Kitchen, soft close cabinetry, Quartz countertops and large Island with bar style seating, walk in pantry, high end Stainless steel appliances. 4 Spacious bedrooms with 3 Elegant full bathrooms on upper level! Master Bedroom w/feature wall. Total 6 bedrooms, 5 bathrooms. Roughed in Electric car charger. 2/5/10 Year home warranty. A/C Included. Situated in desirable Yorkson neighborhood, walk to shops, eateries, health/wellness and first rate educational facilities. Plan your next move. Completion March/April 2026. (id:60626)
Royal LePage Northstar Realty (S. Surrey)
1599 Moore Drive
Cavan Monaghan, Ontario
Modern Luxury Estate on 50 Private Acres. Experience refined country living in this extraordinary 5,000 total sq. ft. modern estate, complemented by an approx. 3,000 sq. ft, heated shop -- a rare blend of sophistication, functionality, and privacy. This 5-bedroom, 5-bath residence showcases elegant hardwood floors, high ceilings. and sunlit living spaces together with multiple walkouts to expansive patio with propane fireplace and a concrete terrace with maintenance free railings are just a few of the many magnificent features that overlook serene natural surroundings. The fully finished lower level provides huge entertainment space with fireplace, exclusive family area, 3 spacious bedrooms for family or guests plus a bonus cold room, root cellar, and generous storage, while a newer roof and 200-amp electrical with Generac generator provide worry-free comfort. The impressive highly-in-demand heated shop 55' x 60' has 200 amp services with ample area to accommodate multiple vehicles inside and lots of outdoor parking!! Plus approximate 40' x 22' storage structure with hydro. Extra amazing features include a 17 kw solar system, propane-fueled backup generator, and outdoor wood furnace--delivering sustainable luxury without compromise. Set amid 50 acres of gently rolling land, approximately 35 organic acres and a lovely stand of mature trees at the roadside that line the driveway with privacy. This property offers a tranquil escape complete with a spring-fed pond, plus panoramic views that embrace the beauty of nature. This is sanctuary of style, self-sufficiency, and opportunity where modern design meets timeless peace. (id:60626)
Century 21 United Realty Inc.
2622 Sandstone Crescent
Coquitlam, British Columbia
Nestled in the sought-after neighbourhood of Westwood Plateau, this beautifully maintained 6 bed/4 bath home offers over 3,600 sqft of living space. The main floor features soaring ceilings, spacious Living and Dining areas, a full Bedroom, and a powder room. The Kitchen connects seamlessly to a cozy Family Room and extends to a large Patio and private Backyard - perfect for indoor-outdoor living and entertaining. Upstairs features 3 spacious Bedrooms, including a primary suite with spa-inspired ensuite and stunning city and mountain views. The Downstairs includes a versatile Flex Space and a ground-level, bright legal 2-bedroom suite with a separate entrance. Notable upgrades include a new Roof and PEX plumbing throughout (No Poly-B). (id:60626)
RE/MAX All Points Realty

