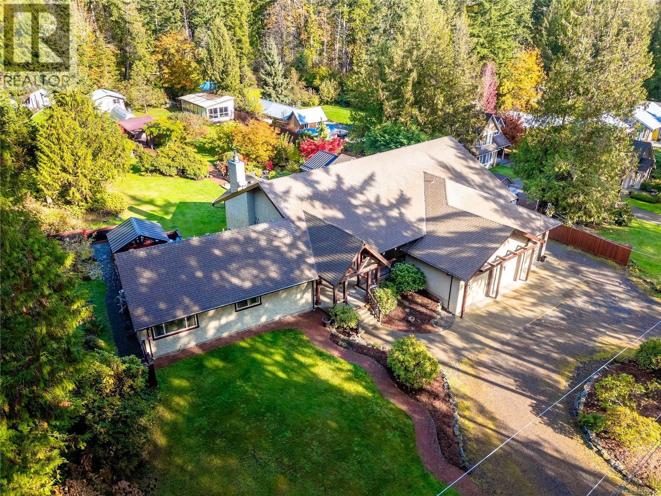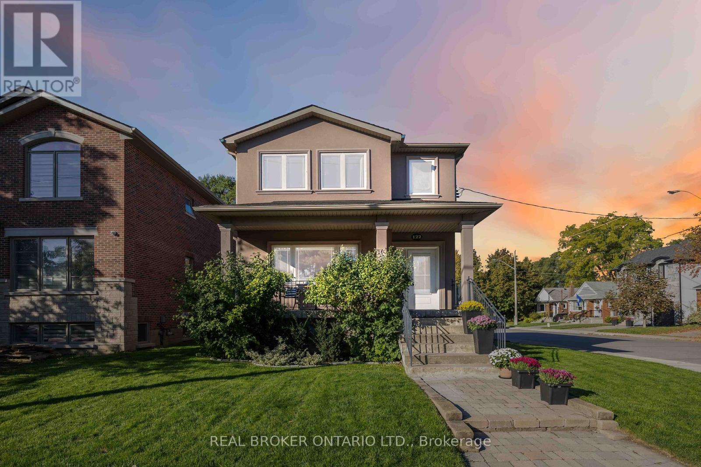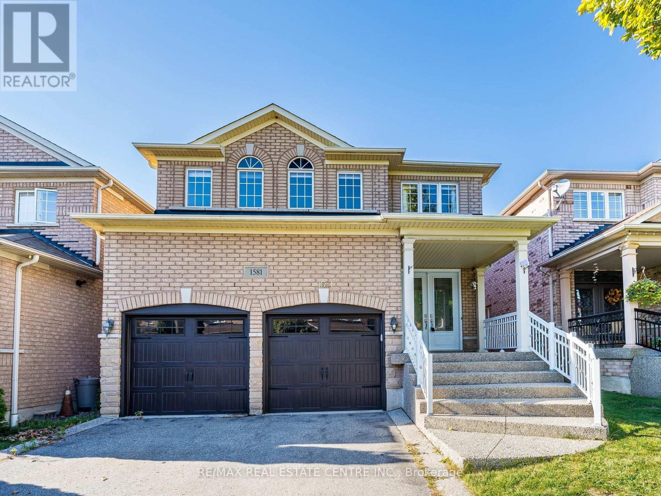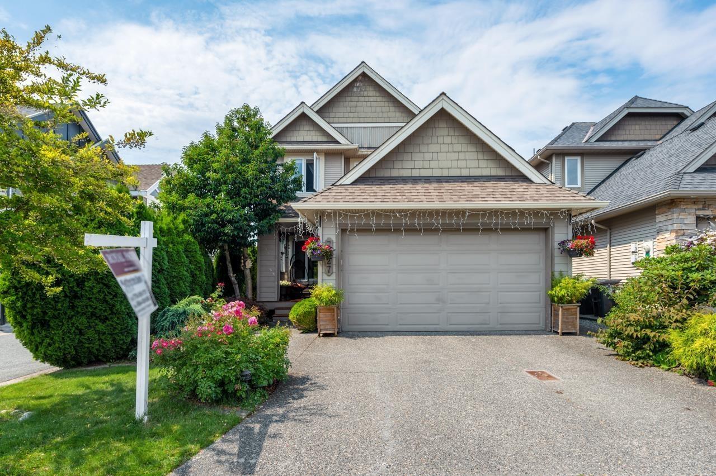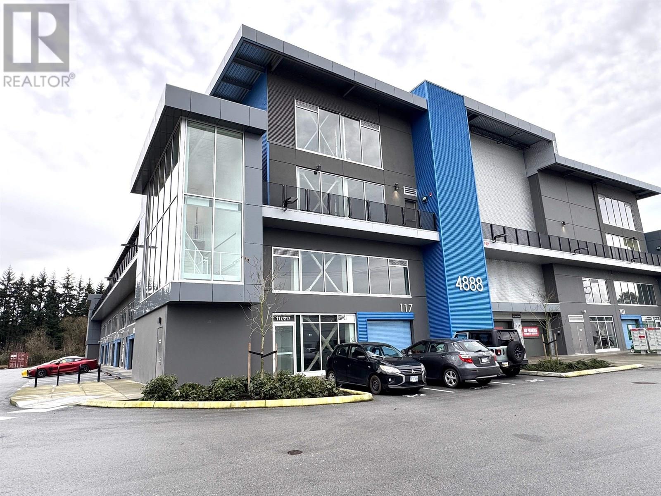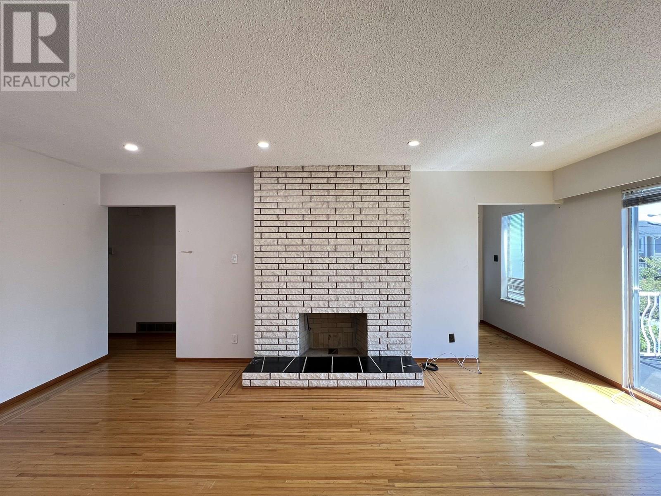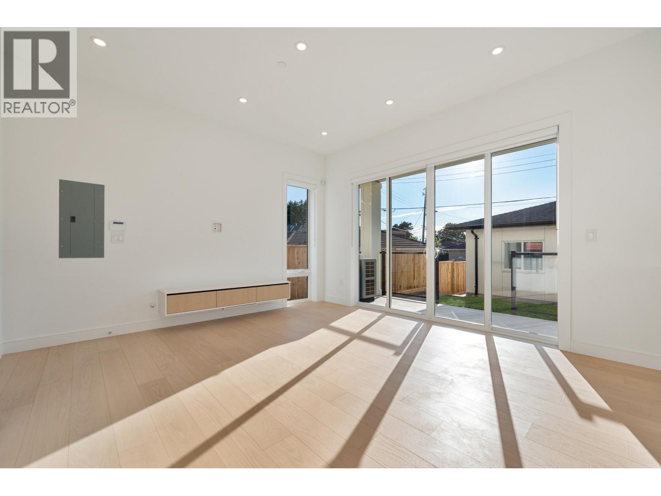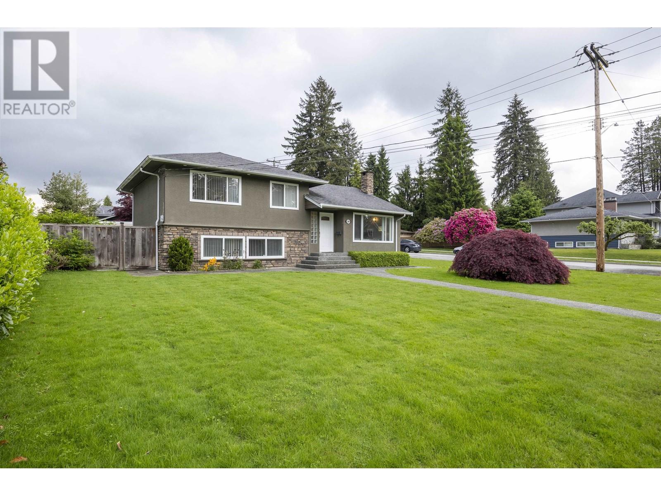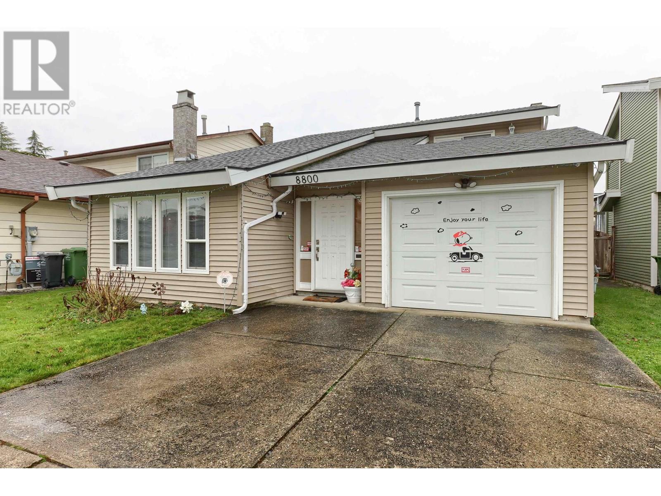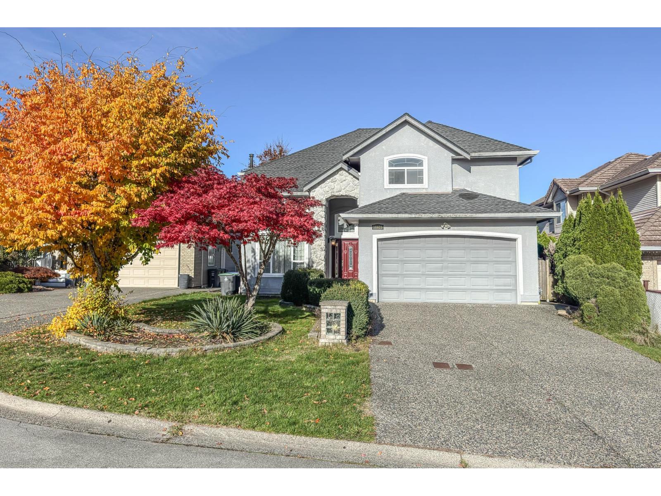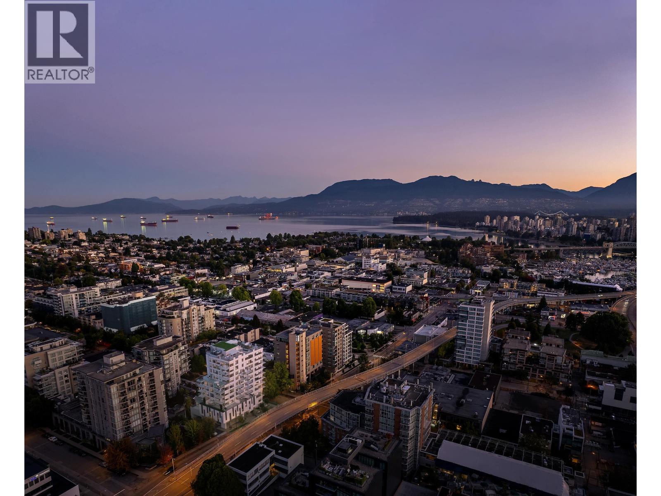571 Meredith Rd
Mill Bay, British Columbia
Paradise Found! Welcome to this beautifully maintained, custom-built home situated on a peaceful, tree-lined street, surrounded by lush, landscaped gardens, a thriving vegetable garden, and a tranquil pond featuring graceful koi. The open-concept layout features large windows that fill the home with natural light and frame serene views of the garden. The main residence offers two bedrooms, including a spacious primary suite with a luxurious ensuite, walk-in closet, and access to the deck. A den provides space for a home office or fitness area. The self-contained suite includes one bedroom, a den (or second bedroom), and a private patio and garden area. Additional highlights include three garage bays—one equipped with a Tesla EV charger—two greenhouses, and an inviting outdoor BBQ and entertainment space. Contact your agent today to schedule a viewing. (id:60626)
Exp Realty
6732 Imperial Street
Burnaby, British Columbia
Beautifully renovated 5-bedroom, 3-bath home in prime Burnaby location! Featuring 2 kitchens, spacious living and dining areas, and a private balcony perfect for relaxing or entertaining. Main floor includes a large primary bedroom with walk-in closet and bright open-concept living space. Upstairs offers a self-contained suite ideal for extended family or rental income. Includes carport, storage, and shed. Convenient to schools, parks, and Metrotown. Future development potential-an absolute must-see! (id:60626)
Exp Realty Of Canada
122 Cedarcrest Boulevard
Toronto, Ontario
Welcome to 122 Cedarcrest Boulevard where modern living meets timeless charm in the heart of East York. Nestled on a quiet, family-friendly street, this beautifully updated, sun-filled home perfectly blends contemporary comfort with thoughtful design. From the moment you walk in, you feel the warmth and flow of a layout crafted for everyday living, entertaining, and everything in between.The main floor showcases an incredible chefs kitchen with an oversized island, abundant storage, and sleek stainless-steel appliances the true heart of the home. Soaring ceilings & an open-concept living & dining space invite effortless connection, leading out to a bright west-facing backyard thats ideal for hosting summer barbecues, playing with the kids, or unwinding under the setting sun. Upstairs, the spacious primary suite impresses with a large walk-in closet & a spa-inspired ensuite bath, while two additional bedrooms provide generous storage & versatility perfect for family, guests, or a home office. A second full bathroom completes the upper level, offering both comfort & convenience. Start your mornings with coffee & a good book on the charming covered front porch, or retreat to the fully finished lower level a bright, high-ceilinged space with a full bath that's perfect for a family room, playroom, gym, or even a potential fourth bedroom. With its own separate side entrance, the lower level also offers suite potential for in-laws or additional income. Every detail has been thoughtfully upgraded from the hand-finished oak floors & exterior waterproofing to the beautifully landscaped yard filled with mature trees and perennials. The rare attached garage with direct home entry provides both practicality & peace of mind - a true city luxury. With tasteful updates, a large functional layout, and exceptional curb appeal, this turnkey home offers the perfect balance of style and substance. Just minutes to the DVP, transit, ravine trails, top schools, and all the city amenities. (id:60626)
Real Broker Ontario Ltd.
1581 Portsmouth Place
Mississauga, Ontario
Great Location, Move-in Ready. This one's A Must see! This Beautiful 4+1 bedroom, 5 Bath Home is ideally situated on a quiet Cul-De-Sac in a sought-after Neigborhood near Creditview & Eglinton. Backing Onto a Private Setting with Ravine on the back, this spacious Home offers Approximately 3,175 Sq ft Above Grade, Plus Profession finished lower level perfect for extended family or guests with one big room. The main floor features a private office, an elegant kitchen with granite counters, Gas Stove, Butlers Pantry, Ample Storage, open concept to B/fast area W/walkout to ravine Lot & Private backyard. The Kitchen opens to a warm, inviting Family Room, Creating a seamless flow for everyday Living & Entertaining. Hardwood Floors throughout the main & second levels. Upstairs, the Generously sized Primary Bdrm Boasts large W/I closets & A Luxurious 5Pc Ensuite. The 2nd Bdrm features 4pc ensuite, While the 3rd & 4th bedrooms share a Semi-ensuite. Also an open sitting area or study 15' x 13' on 2nd floor. Cul de sac location! Conveniently located close to schools, Parks, Shopping, Transit & Just minutes to the Shops & Restaurants of Historic Streetsville & Moments to square One. This is the One you Don't want to Miss! (id:60626)
RE/MAX Real Estate Centre Inc.
7227 199a Street
Langley, British Columbia
Ideal family home on a corner lot in a central Willoughby Heights area. This house is well constructed with fine craftsmanship, details & quality building material. A large kitchen with large built-in fridge, quality stainless steel appliance, large island and plenty of cabinets & counter space great for dinner parties. Over 3500 sq.ft. with 6 bedrooms, 4 full baths, 2 half baths & 2 kitchens. Forced air heating with air conditioning. 2 bedroom basement rental unit has own kitchen, laundry and separate entrance. Perfect cashflow for help with the mortgage. Relax in the tranquil backyard garden oasis. A large double car garage, nice backyard & large rec room in the basement. Close to all amenities such as schools, transit, shopping, Langley Events Centre, Highway access and much more. (id:60626)
Royal Pacific Realty (Kingsway) Ltd.
117 4888 Vanguard Road
Richmond, British Columbia
Brand-new, full-concrete strata property. This corner unit with natural light creating a bright and inviting workspace. 22' clear ceiling heights, private grade loading doors. Its uniqueness is elevated by the stunning mountain view. 4 Parking Stalls$212,#213,#214,#215 Ideal for industrial warehouses, showrooms, offices, or a combination, catering to diverse business needs. ESFR sprinkler systems, ample electrical capacity, and built-in plumbing in each unit ensure operational efficiency. Adjacent to HWY 91 & HWY 99, minutes from YVR International Airport, easy access to the East-West Connector and public transportation. (id:60626)
RE/MAX City Realty
235 E 62nd Avenue
Vancouver, British Columbia
Great location in South Vancouver. Very safe and quiet neighborhood. House is in good condition with Back Lane access. Upstairs features 3 spacious bedrooms 1 full bathroom, big living room with large windows that allows tons of natural light and a spacious kitchen which leads into eating area and covered sundeck, perfect for summer BBQ gathering. Downstairs has a 2 bedrooms with 1 bathroom and a good size family room for entertainment. Lots of storage spacing throughout the house. 1 cover parking and 1 driveway parking. (id:60626)
Sutton Group - 1st West Realty
2 6933 Prince Edward Street
Vancouver, British Columbia
Welcome to the 1,420 square ft 4-bedroom, 3.5-bath home designed for family living. The bright main floor offers an open living/dining area and a modern kitchen, leading to a 580 square ft backyard - perfect for kids and outdoor gatherings. Upstairs features three bedrooms including a comfortable primary suite, plus a top-floor bedroom with its own balcony and powder room. With a 258 square ft garage, porch, and plenty of storage, this home is both practical and inviting. Ideally located near John Henderson Elementary, John Oliver Secondary, Sunset Community Centre, and Marine Station transit. (id:60626)
Luxmore Realty
1009 Foster Avenue
Coquitlam, British Columbia
Rare find, Large Corner Lot 70x110 with back lane. Hottest LOCATION! Easy walk to Blue Mountain Park, Como Lake, Recreation center, schools, transportation, Golf Course and shopping.Solid built, quality home. Fully renovated in 2010 and 2025.Brand new appliances including gas oven, refrigerator, washer, dryer etc.Gorgeous kitchen/eating area opens to the beautiful sundeck 24X16 and back yard. Large carport and 18X13 detached workshop. Basement has separate entrance and two bedrooms mortgage helper. A must see! Easy to show, book your private showing before it gone. (id:60626)
Nu Stream Realty Inc.
8800 Ashby Place
Richmond, British Columbia
Renovated house in family oriented neighborhood near Central Richmond Quiet cul-de-sac steps away from park and Howard DeBeck elementary school. Spacious high ceiling living room and big kitchen with family room walking out to private fully fenced back yard. Updated kitchen with granite counter-tops and stainless steel appliances. 4 bedrooms upstairs : Ensuited master bedroom with air-conditioning & big deck. 3 year new high efficiency furnace and no big money to spend. Near Garden City shopping mall and minutes' drive to Richmond Centre. Famous top tier Palmer Secondary School and French Immersion McRoberts Secondary school catchment. Open House 2 - 4 pm Sunday Nov 9 (id:60626)
Macdonald Realty Westmar
16625 85b Avenue
Surrey, British Columbia
Beautifully maintained and bright south-facing family home on a quiet Fleetwood cul-de-sac! Offering nearly 4,000 sq.ft. of living space with 4 bedrooms up, 1 on the main, and 1 down with a separate entrance - ideal for extended family or a potential mortgage helper. The main floor features sun-filled living and dining areas and a spacious kitchen with granite countertops, while the fully finished basement includes a media room, bedroom, full kitchen, and living area. Enjoy a private, fully fenced backyard backing onto large lots for extra privacy, complete with a large composite deck perfect for outdoor entertaining or quiet relaxation. Excellent location close to top schools, golf courses, Tynehead Regional Park, major highways, and within walking distance to the Surrey Sport & Leisure (id:60626)
Sutton Group - 1st West Realty
301 2323 Fir Street
Vancouver, British Columbia
So much more than a condo! This luxurious customizable 2 bed 2 bath pre-sale residence has it all and more. Italian motorized imported kitchen cabinetry, full size top of the line Gaggenau appliances, tip open wine fridge, and a spa inspired bathroom featuring a rain shower, hand wand, body jets and washlet toilet. Two EV-ready parking stalls and a storage locker complete this unbeatable offering. Steps from the Arbutus Greenway and future Burrard Slopes Park, a 4 minute walk to the new Broadway Subway and a 7 minute stroll to Granville island. South Granville is the perfect neighborhood to put down roots. Built by award-winning Solterra, Italia blends modern high-rise amenities with boutique living. Presentation Centre at 880 Seymour St, open 12-5 Saturday-Wednesday (id:60626)
Oakwyn Realty Ltd.

