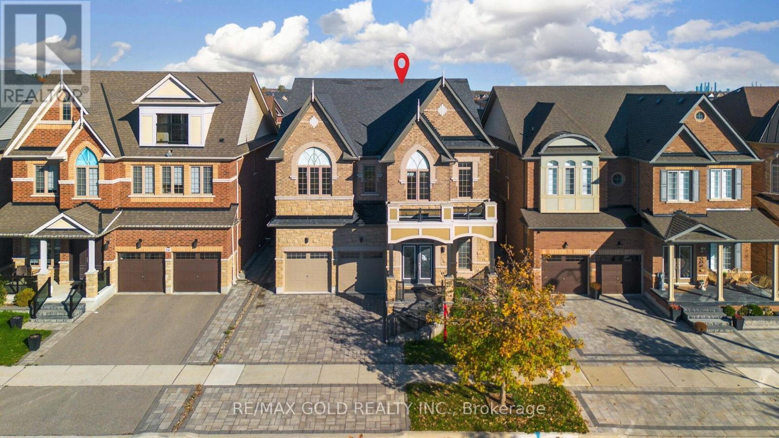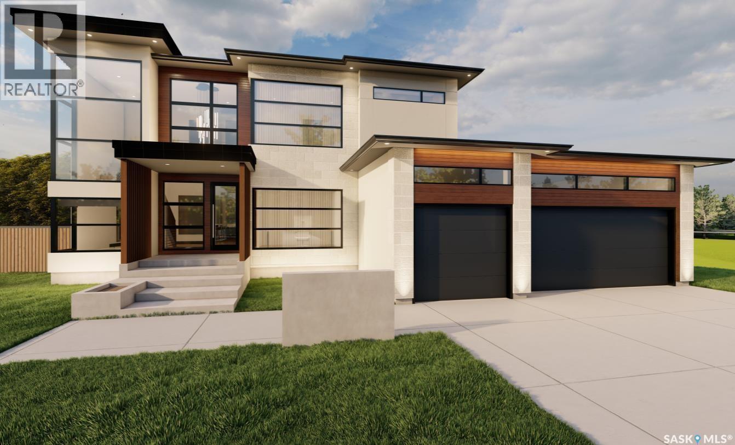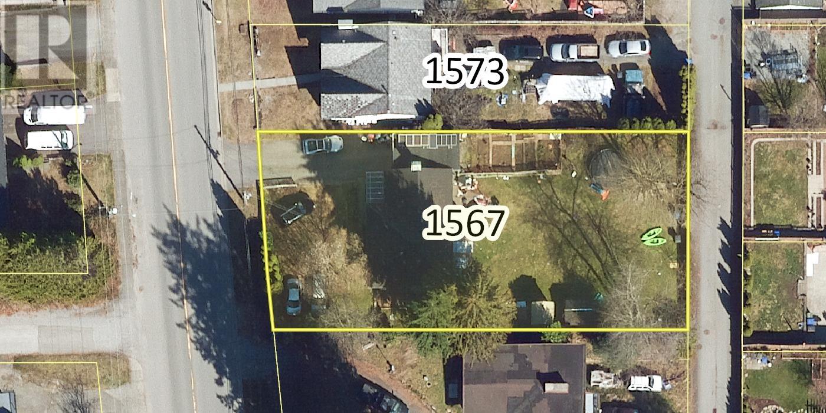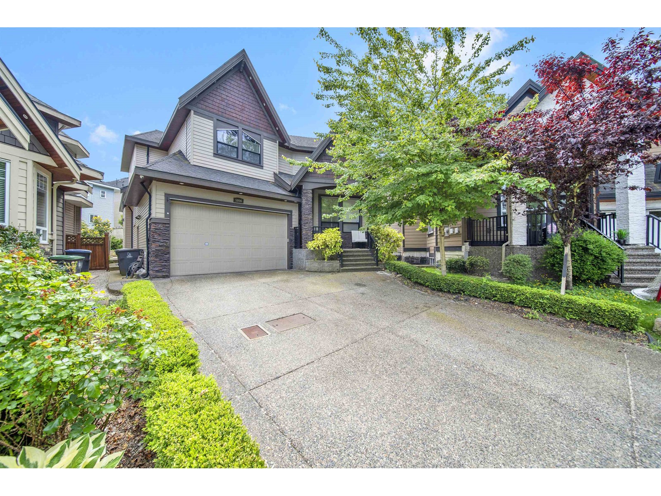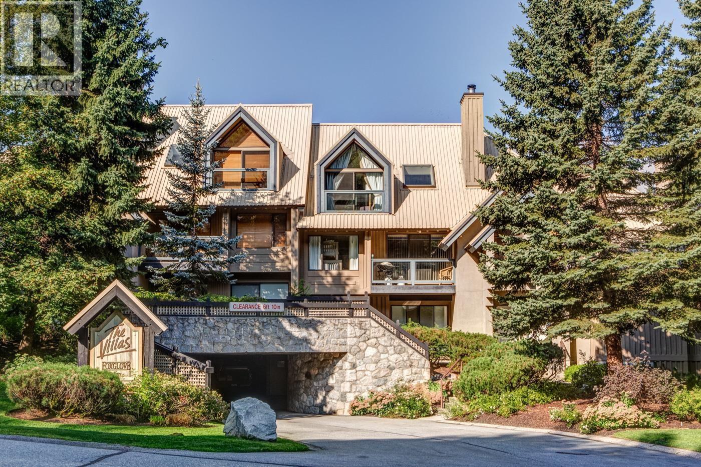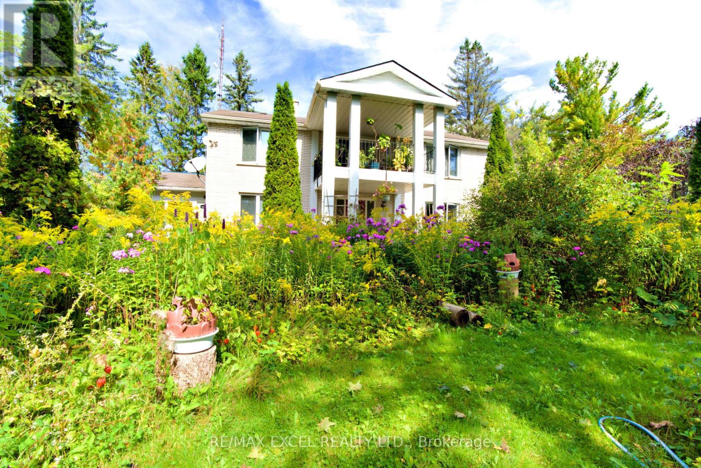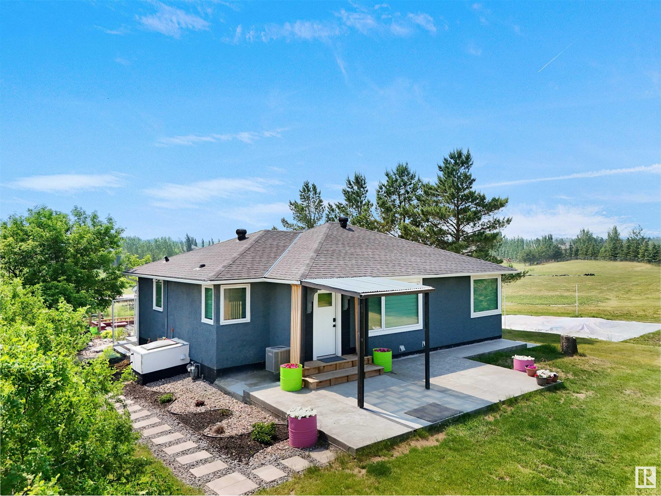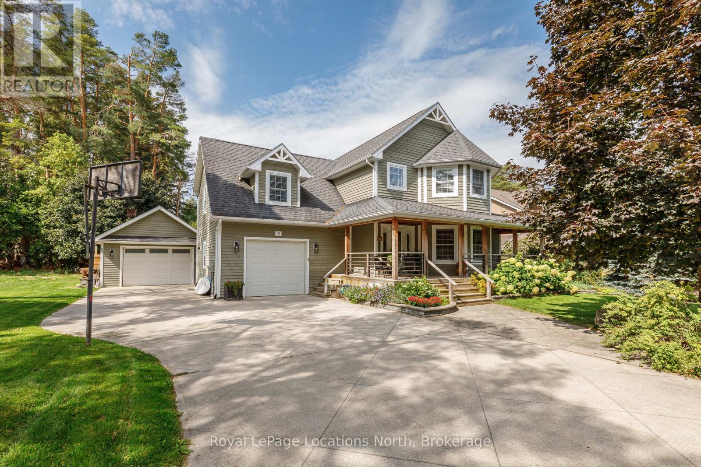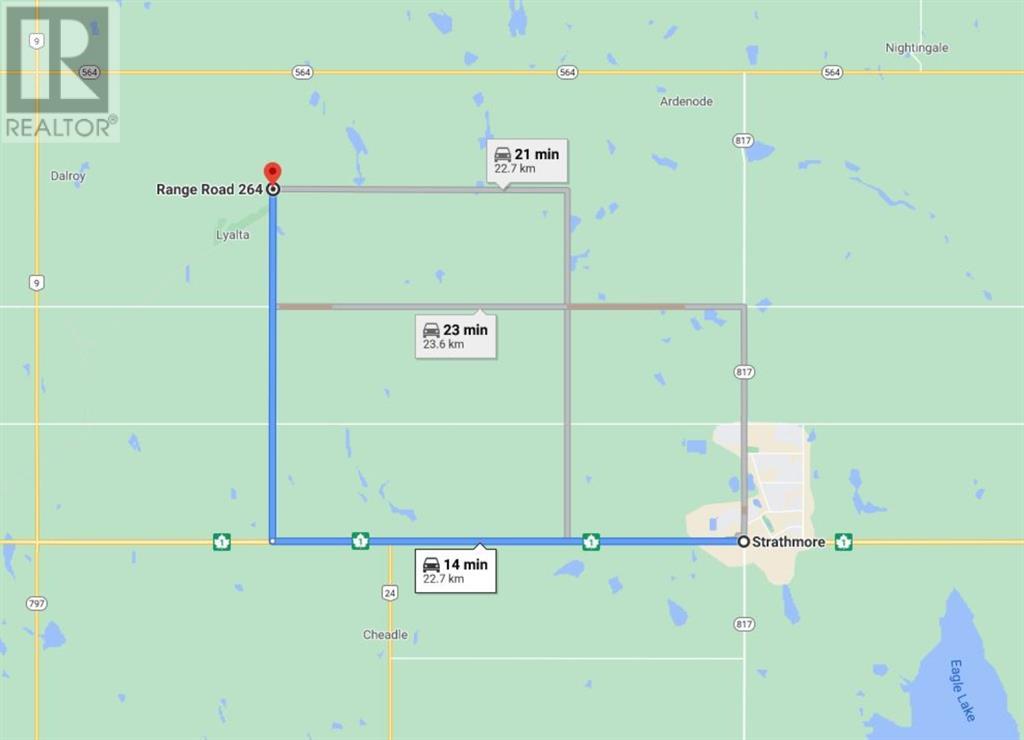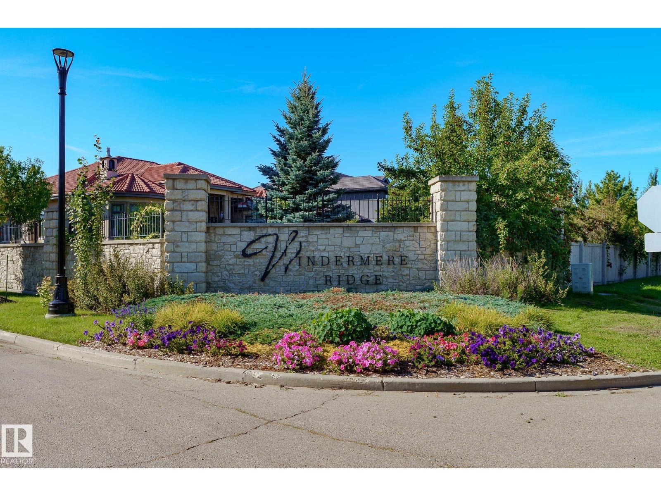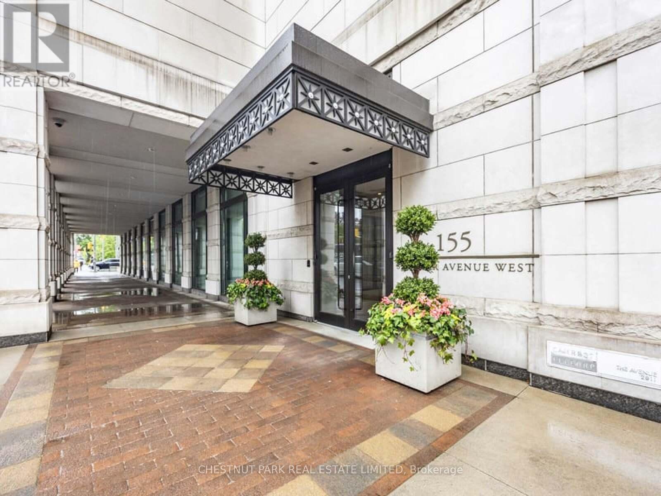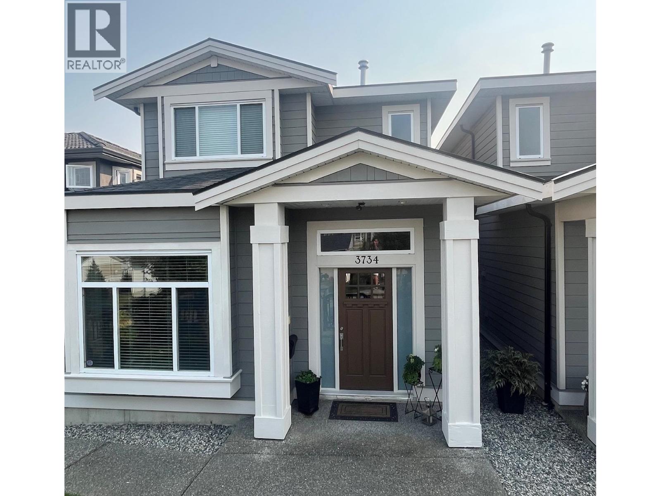145 Kincardine Street
Vaughan, Ontario
Stunning 5-Bedroom Home in Desirable Kleinburg! 3761 Sq ft. as per MPAC. Every room has its own attached full washroom and closet. Welcome to your dream home in the heart of Kleinburg, where charm meets modern comfort. This beautiful 5-bedroom detached home offers a perfect blend of elegance and functionality ideal for families seeking space, style, and serenity. Step inside to discover a bright and airy interior, filled with natural light and designed for effortless living and entertaining. The open-concept layout features a modern kitchen, spacious living and dining areas, and five generously sized bedrooms offering comfort and privacy for the whole family. Enjoy the luxury of a double-car garage and ample driveway parking, perfect for guests or a growing household. One of the standout features is the walk-out to a private, landscaped yard, creating a seamless connection between indoor and outdoor living. Whether you're hosting summer gatherings or enjoying a quiet morning coffee, the backyard is your own personal oasis. Located in one of Vaughan's most prestigious neighborhoods, you're just minutes from top-rated schools, scenic trails, boutique shops, and the quaint charm of Kleinburg Village. (id:60626)
RE/MAX Gold Realty Inc.
548 Greenbryre Bend
Corman Park Rm No. 344, Saskatchewan
Discover refined living in this 2713 sq. ft. semi-custom Two-Storey home by Decora Homes, nestled in the prestigious community of Greenbryre Estates in the RM of Corman Park. Ideally located just one minute from the City of Saskatoon and all major amenities, including Greenbryre Golf & Country Club. This residence perfectly balances sophistication, comfort, and modern design. Step inside the "Rainer" Model, a home defined by elevated ceilings and expansive windows, flooding the main level with natural light and creating an airy, open-concept living space. The 1,423 sqft. main floor features a thoughtfully designed flow that connects each space seamlessly. At its heart lies a chef-inspired kitchen with an oversized island, adjoining a spacious dining area that opens through large patio doors onto a future deck—ideal for entertaining. The Great Room extends from the rear of the home, surrounded by windows on three sides for a bright, inviting atmosphere. Toward the front of the home, a welcoming foyer leads to a private home office, a powder room, and a well-appointed mudroom offering convenient access to the triple-car garage. Ascend the grand staircase to the second level, where light continues to pour in from every direction. The primary suite is a luxurious retreat featuring a private balcony, a spa-inspired ensuite, and a walk-in closet with direct access to the laundry room for ultimate convenience. Two additional bedrooms, each with their own walk-in closet, share a beautifully designed Jack & Jill bathroom, completing this exceptional upper level. From its architectural elegance to its functional layout, this Decora Homes pre-sale opportunity offers the chance to create your dream home in one of Saskatchewan’s most sought-after communities. Contact your Realtor today for more information on this beautiful home!! (id:60626)
Realty Executives Saskatoon
1567 Pitt River Road
Port Coquitlam, British Columbia
Exceptional Development Opportunity! This expansive 11,389 sqft lot with lane access offers incredible potential under the new Small-Scale Multi-Unit Housing (SSMUH) Policy Guide. The city has indicated the lot can be subdivided, permitting a duplex on each new lot, with each half duplex including a secondary suite, providing options for multi-family development or investment. Conveniently located close to schools, parks, transit, and major commuter routes, this property is ideal for families, professionals, or investors. Lot size taken from BC Assessment. While development potential is promising, buyers are advised to verify all details directly with the city and seek independent development advice. Don´t miss this rare chance to bring your vision to life in a sought-after neighborhood! (id:60626)
Exp Realty
5906 139 Street
Surrey, British Columbia
Must go! Three story custom built dream home at a very convenient cut-de-sac quite location. Hwy 10, hwy 99 and hwy 91 are very accessible. Main floor have one full bedroom, large living area and large family room. The main kitchen and spicy kitchen are very attractive. Upper floor has bedrooms and three full bathrooms. The house offers 1 bedroom legal suite with a separate entry plus one wet-bar living area and a bedroom with separate entry that can be easily converted into second suite. (id:60626)
Ypa Your Property Agent
22 4857 Painted Cliff Road
Whistler, British Columbia
Experience the best of Whistler living in this fully furnished 2-bed, 2-bath townhouse located in the sought-after Blackcomb Benchlands. Just minutes from Blackcomb Mountain, the Upper Village, the Valley Trail & with the ease of the complimentary mountain & village shuttle this home offers an effortless connection to every season in Whistler. Thoughtfully renovated in 2010, the open-concept design features a welcoming gas fireplace, a stylish kitchen, inviting dining and living areas. The primary suite boasts a private ensuite, while the second bedroom is perfectly suited for family or guests. With secure parking, a private patio, bike storage room, a ski home trail steps away & direct access to Whistler´s world-class recreation, this Benchlands townhouse is the ultimate mountain retreat. (id:60626)
Engel & Volkers Whistler
1745 Thorah Concession Rd 3 Road
Brock, Ontario
**Once-In-a-Lifetime Opportunity to Acquire This Unique Gorgeous Water Front Property**, Nestled Amongst Trees, With Spectacular Views on a Beautiful Private & Peaceful 25 Acres of Land with Beaver River Running Through It, Nature at Its Finest for You to Enjoy, Yet Still Conveniently Located Close to All Amenities & Convenient Commute to Toronto. Property Includes: **A Lovely Executive Style 4 Bedroom Home, 2731 Sq. Feet, Which Offers a Harmonious Blend of Elegance and Comfort, Large Principal Rooms With Hardwood Floors Throughout, Beautiful Foyer, Large Family Room & Recreation Room with Wood Burning Fireplaces, W/O From Family Room to a Large Deck and Back Yard, Spacious Living and Dining Areas Ideal For Large Family Gatherings, Spacious Sunroom With A Sink, Renovated Kitchen Cabinets With Onyx Tiles Countertop & Backsplash, Stainless Steel Appliances, 4 Large Bedrooms on the Second Floor and a Sitting room with W/O to a Huge Balcony Overlooking The Front Grounds, Newer Sliding Doors and Windows, Prime Bedroom with 5 Pc Ensuite, Newer Owned Hot Water Tank, Newer Propane Furnace; **A Second Lovely 2 Story Home With a Newer Built Extension, Which Offers a Large Office on The Main Floor with A 2 Pc Washroom And 3 Rooms Upstairs and 2 Built In Car Garage; **A Large Barn Which Offers a Fenced Yard and One Car Built in Garage** ; Approximately 9 Flat Acres Surrounding The Homes, 16 Workable/Bush. **A Must-See Property to be Fully Appreciated! (id:60626)
RE/MAX Excel Realty Ltd.
22517 Wye Rd
Rural Strathcona County, Alberta
Incredible opportunity just 2 mins from Sherwood Park on Wye Road! This fully renovated bungalow (2023) sits on 11 + beautifully landscaped acres with direct highway access & alternate entry from Lorrelind Estates. Features include new vinyl flooring, drywall, insulation, HVAC, A/C, hot water tank, Water filtration system, RO drinking water, kitchen, bathrooms, S/S appliances, and an enclosed glass patio. Exterior upgrades include concrete front patio, new fascia, roof, gutters & more. Enjoy ½ acre of landscaping with stonework, lagoon, waterfall, tube-well, clay oven, firepit, pergola & 2 private golf tees. Upgraded - Heated 26' x 50' shop (2023) with plywood finish & metal roof, garage & barn/storage with metal roofing, plus new borewell (2024) & heated water system room. Property comes furnished as shown. Zoned Residential Agriculture—ideal for Airbnb, greenhouse, or nursery (with County approval). A rare blend of rural tranquility, modern upgrades & income potential—minutes from urban convenience! (id:60626)
Royal LePage Arteam Realty
19 Melville Street
Clearview, Ontario
Charming Family Home with Backyard Oasis in the Heart of Nottawa! Set on a quiet street and nestled on a private, beautifully landscaped lot, this charming family home offers the perfect blend of comfort, style and outdoor living. From its inviting front porch and great curb appeal to the backyard oasis beyond, every detail has been designed for relaxation and connection. Step inside to a bright and welcoming living room featuring Coretec luxury vinyl floors, California shutters and a cozy gas fireplace. The open-concept dining area flows seamlessly into a gourmet kitchen complete with stainless steel appliances, a coffee bar and a walkout to your backyard paradise - ideal for entertaining and family gatherings. Outdoors, enjoy resort-style living with an inground pool, hot tub, sauna, spacious deck, and fenced yard - the ultimate setting for summer fun and making lasting memories with friends and loved ones. Upstairs, you'll find three spacious bedrooms plus a lovely primary suite with an ensuite bath and walk-in closet. Convenient second-floor laundry adds everyday ease. The finished lower level offers even more space with a family room perfect for movie nights, a games area, and an exercise zone - providing something for everyone. Additional highlights include an attached garage, large heated workshop, garden shed and a concrete driveway with parking for multiple vehicles. Located steps from Nottawa amenities and just a short drive to Nottawa Elementary School, area golf courses, ski clubs, trails, and Georgian Bay, this home combines small-town charm with easy access to four-season recreation. A truly wonderful place to raise a family and create lasting memories. (id:60626)
Royal LePage Locations North
W4r26t25s16;4 Range Road 264
Rural Wheatland County, Alberta
Prime farmland located within the Area Structure Plan WC ASP - 11-012. (Parcel # 1 on Google Map) This prime piece of Real Estate is situated on pavement and is an easy commute to Calgary ( 20 minutes), and only 15 minutes to either Strathmore or Chestermere. Aligned with all the major transportation corriders of Highway #1, Highway 564, Highway #9 and Glenmore Trail; this fabulous location avails developers to all the major roadways leading to the city and adjacent communities. Within steps of Lakes of Muirfield 18 hole Golf Course, a convenience store and liquor store. There is a service station and food outlets nearby. Opportunity knocks to become the leader in developing this Area Structure Plan further. Many of the development approvals have been undertaken and approved. There is already a high pressure gas line installed that will service 180 home sites. Along with this 40 acre parcel are adjoining parcels totaling another 500 acres for sale and all are included already in the Area Structure Plan that has been approved by the MD of Wheatland. An opportunity to purchase for the future and develop as you go. Land is currently leased. De Havilland Offices just down the road. (id:60626)
Century 21 Bamber Realty Ltd.
24 Windermere Dr Sw
Edmonton, Alberta
OWN A STUNNING 2573 METER SQUARE RAVINE SIDE WALK-OUT LOT ON EDMONTON'S MOST EXPENSIVE STREET! BOASTING 0.636 ACRES 101.71' FRONTAGE AND 267.86' CLEARED LOT IS READY FOR YOUR DREAM HOME! Backing on to Green Space, The North Saskatchewan River Valley and River Ridge Golf & Country Club makes this location extremely desirable, Close to Currents of Windermere shopping center, schools, walking trails, fantastic dining and all amenities ever desired and close to the Anthony Henday, QEII, the Edmonton International Airport and much more! With few ravine-side lots left available on Windermere Drive this is an opportunity you do not want to miss out on! (id:60626)
Maxwell Devonshire Realty
308 - 155 St Clair Avenue W
Toronto, Ontario
The Avenue, a prestigious chateau-inspired luxury residence at 155 St. Clair Avenue West, surrounded by Toronto's most desirable neighbourhoods, Forest Hill, Casa Loma, The Annex, and Yorkville. This elegant suite features a split two-bedroom plan with formal dining and living area with a fireplace. Gorgeous hardwood, marble floors, and coffered ceilings are carried throughout enhancing timeless appeal. The Primary bedroom filled with natural light overlooks a manicured courtyard and has a walk-in closet and 5-piece spa-like ensuite. The second bedroom offers double closets with wardrobe built-ins and French doors. Currently used as a Den. A custom Cameo kitchen with breakfast area is equipped with all high-end appliances. Sub-Zero panelled fridge and freezer, Double Wolf gas stove, and Miele dishwasher. A true highlight is the expansive 190-foot private terrace overlooking the landscaped courtyard, a rare outdoor retreat in the city. This residence also includes two parking spots and a spacious private locker room. The Avenue offers hotel-inspired amenities, including 24/7 valet and concierge service, pool, sauna, fitness centre, yoga & treatment room, party room, a car wash bay, and two guest suites. A pleasure to show. (id:60626)
Chestnut Park Real Estate Limited
3734 Linwood Street
Burnaby, British Columbia
Location! Location! This 3 bed up and one in-law on the main is a great starter. With 3.5 bathrooms large rec-room , separate entrance from the patio, with backlane, single garage , storage shed. Large kitchen with eating area all the appliances, gas fire place. Enjoy breathtaking city and mountain views from this modern take on classic craftsman-style architecture, finished with hardy plank siding and elegant cultured stone. Inside ,you'll find engineered hardwood through out, a spacious living/dining area, powder room and kitchen with granite counters. (id:60626)
RE/MAX Heights Realty

