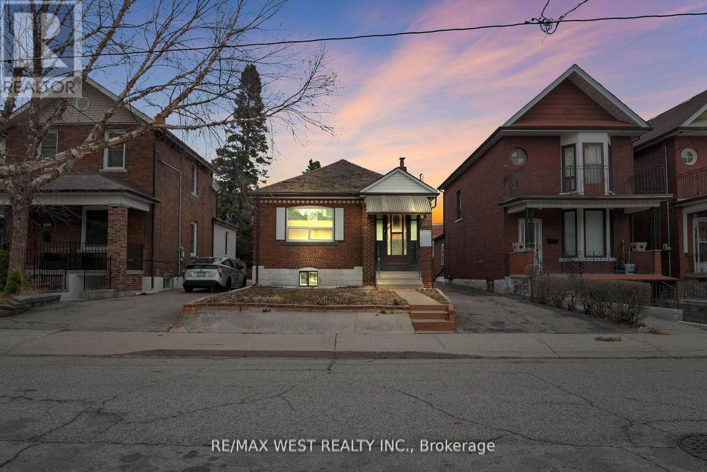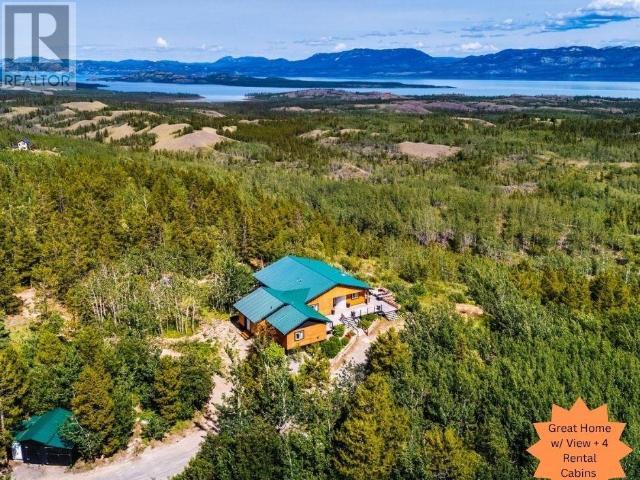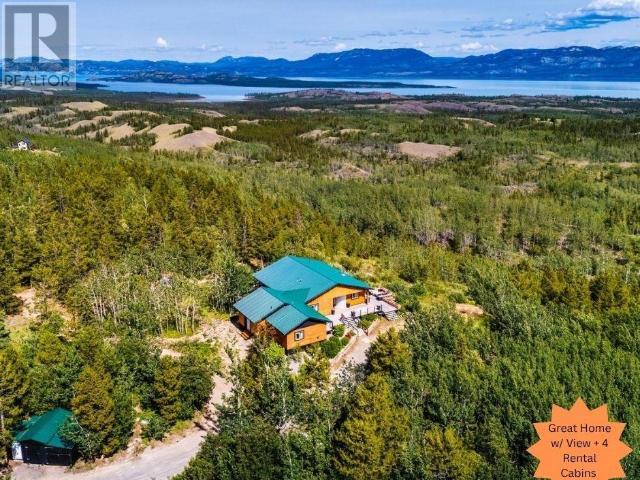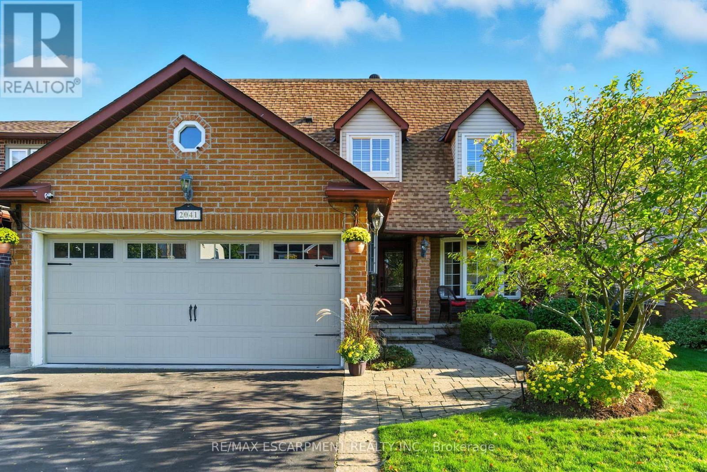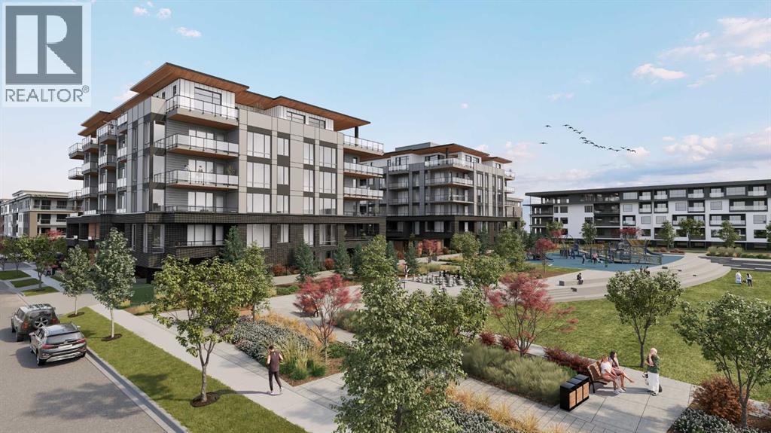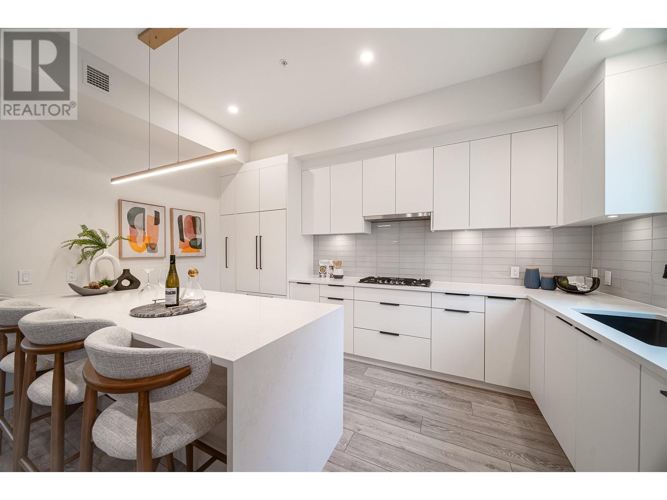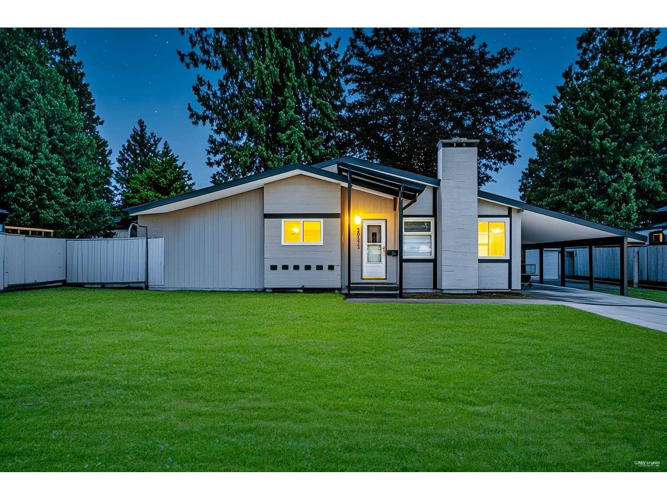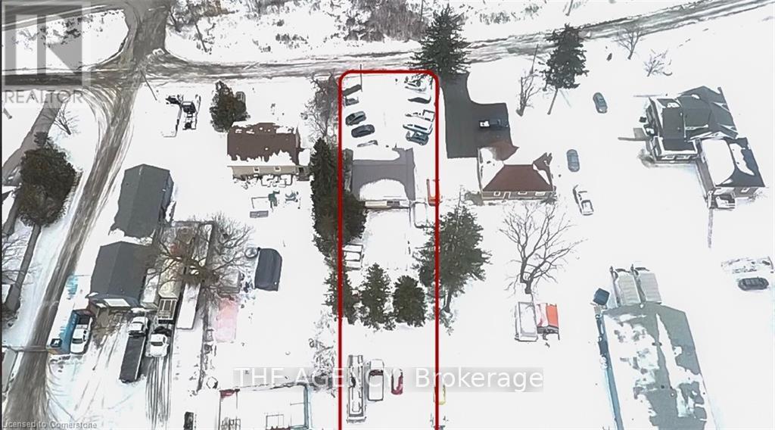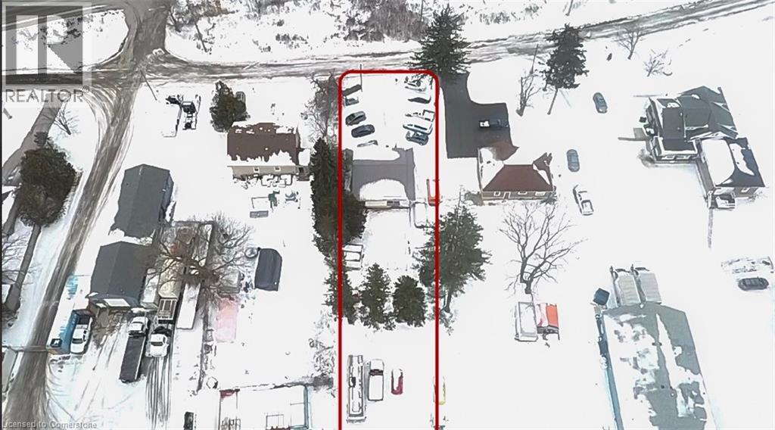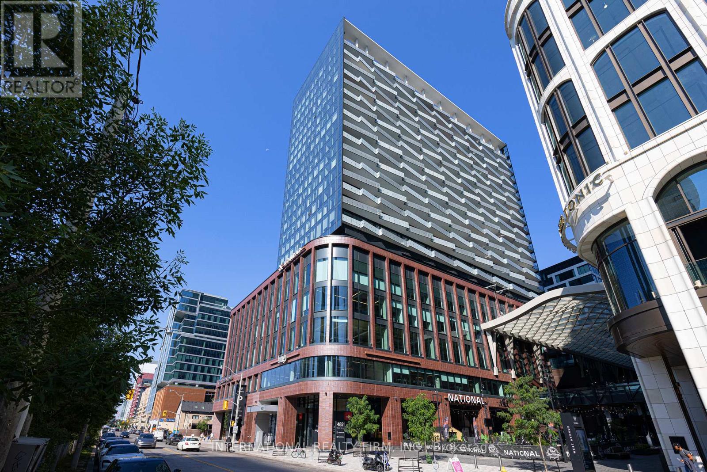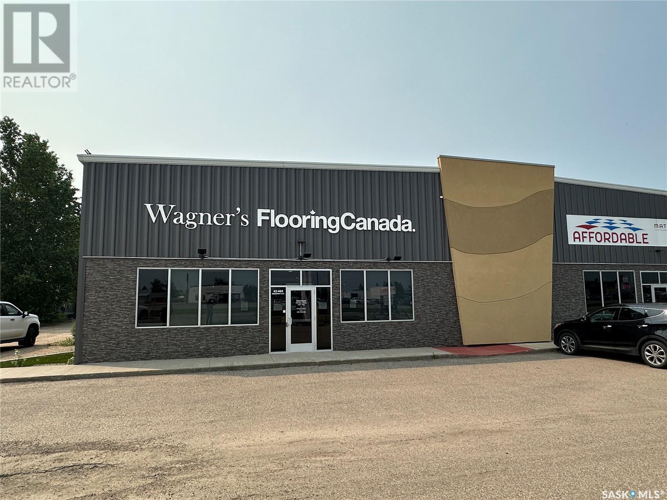661 Beresford Avenue
Toronto, Ontario
Exceptional opportunity in prime Junction! Spacious bungalow, great for handy end user or renovator/investor. Rare oversized lot with opportunity to build multiplex, or possibly build 2 homes as there are several 15-16 ft frontage lots on the street. Solid brick bungalow on 32' x 154' lot, offering rare oversized frontage and depth, along with a private driveway and a detached two-car garage. Ideal for investors or first-time home buyers, this 2+1 bedroom, 2-bathroom home features an open-concept living and dining area w/hardwood flooring. Rental potential for basement w/separate side entrance. Large fenced in private backyard. House in overall good clean shape with tons of potential for handy end user!! Seller has quality Drawings avail for 4 plex and 5 plex if needed. (id:60626)
RE/MAX West Realty Inc.
1745 North Klondike Highway
Whitehorse North, Yukon
COMMERCIAL AND RESIDENTIAL ZONING! Welcome to 1745 North Klondike Highway, your paradise overlooking Lake Laberge. Your new rancher home is nestled on 9.85 Acres and spans over 2600 SF. Boasting 2 Bedrooms as well as 2 Bathroom the home is beautifully finished offering the very best natural light through all the windows. Imagine sipping your morning coffee or evening libation in the stunning living room or on one of the decks? Need a mortgage helper? With a legal suite + 3 Cabins. The property has fetched almost $4000 monthly on a steady basis! Also part of the home is the enormous workshop/utility space, a dream for the handy person/wood worker in the family! This is a turn-key offering with almost 6 figures invested in the last 3 years, from the furnace to the water system to the hot water tank, internet connection and various renovations, no stones were left unturned! Not every day does an offering like this come about, so seize the opportunity and call your REALTOR® today! (id:60626)
RE/MAX Action Realty
1745 North Klondike Highway
Whitehorse North, Yukon
THE BEST OF THE YUKON LIFESTYLE! Welcome to 1745 North Klondike Highway, your paradise overlooking Lake Laberge. Your new rancher home is nestled on 9.85 Acres and spans over 2600 SF. Boasting 2 Bedrooms as well as 2 Bathroom the home is beautifully finished offering the very best natural light through all the windows. Imagine sipping your morning coffee or evening libation in the stunning living room or on one of the decks? Need a mortgage helper? With a legal suite + 3 Cabins. The property has fetched almost $4000 monthly on a steady basis! Also part of the home is the enormous workshop/utility space, a dream for the handy person/wood worker in the family! This is a turn-key offering with almost 6 figures invested in the last 3 years, from the furnace to the water system to the hot water tank, internet connection and various renovations, no stones were left unturned! Not every day does an offering like this come about, so seize the opportunity and call your REALTOR® today! (id:60626)
RE/MAX Action Realty
2041 Quail Valley Drive
Burlington, Ontario
Beautifully appointed home with a perfect blend of traditional and contemporary elements situated in a highly desired neighbourhood of Headon Forest. Professionally renovated throughout. Enter into the welcoming foyer which is followed by the sizeable dining room making it a fantastic space for entertaining. The kitchen is generously proportioned with an extended island, high end appliances including a wine fridge. The great room which features a fireplace and is the perfect hub for family gatherings. Bedroom level features 4 bedrooms. The primary bedroom has ample closets and ensuite. The additional bedrooms are generous in size. The lower level features a recreation/media room, gas fireplace, wet bar, 3 piece bath, wine room with refrigeration and plenty of storage. Spend your summers unwinding in the private backyard oasis, beautifully landscaped and the highlight is the pool and hot-tub - perfect for creating lasting memories with family and friends. This home is within minutes of top rated schools, parks and ideally located within minutes to endless shopping, restaurants, transportation, QEW/407. Pride of ownership is evident! (id:60626)
RE/MAX Escarpment Realty Inc.
302, 4180 Kovitz Avenue Nw
Calgary, Alberta
WELCOME TO MAGNA. Magna by Jayman BUILT got its name from the Magna Cum Laude distinction. It is the crown jewel of University District. The best of the best. Not only are these buildings a standout in this community – they showcase the highest level of finishings Jayman has ever delivered in any product. From the stunning water feature at the entrance to the European-inspired kitchens that almost know what you want to do before you do, it simply doesn’t get any better. And that’s the rule we’ve given ourselves with Magna: if it’s not the best we’ve ever done, it’s not good enough. We haven’t done this to pat ourselves on the back though; we’ve done this to pat you on the back. To give you a reward that hasn’t been available before. The others haven’t quite been good enough. They haven’t been Magna level. Welcome to Magna by Jayman BUILT. Live it to its fullest. Magna is the shining gem in an award-winning urban community. University District offers a bold, new vision for living in northwest Calgary. The community gracefully combines residential, retail, and office spaces with shopping, dining, and entertainment, all with inspiring parks and breathtaking natural scenery. University District is a pedestrian-friendly community, using bike lanes and pathways to connect you to your community. Magna offers the highest level of finishing ever offered by Jayman. Our suites come standard with European-inspired luxury kitchens, smart home technology, and the freedom to personalize your home. Welcome to some of the largest suites available in the University District, as well as the only concrete constructed residences. This is the best of the best. Imagine a home where the landscaping, snow removal and package storage are all done for you. Backing onto a picturesque greenspace, even your new backyard is a maintenance-free dream. Magna’s location was impeccably chosen to fit your lifestyle, without the upkeep. Magna is where high-end specifications and smart home technology me et to create a beautiful, sustainable home. Smart home accessories, sustainable features like solar panels, triple pane windows, and Built Green certifications all come standard with your new Jayman home...Introducing the stunning Katherine I-B. Featuring the PLUS Specifications, Smoked Quartz palette, a 2 BEDROOM, Den, 2.5 BATHS, and 2 Indoor tiled parking stalls. Enjoy luxury in an exclusive and sophisticated space that harmoniously combines comfort with functionality. Highlights • Floor to ceiling windows • 10-foot ceilings • underground visitor parking • Spa-inspired 5-piece ensuite with a large soaker tub with separate shower • Second bedroom with an attached ensuite • Connected living, dining, and great rooms designed for large families and entertaining • Expansive kitchen area with an island, a walk-in pantry, and a dedicated storage space. MAGNIFICENT! (id:60626)
Jayman Realty Inc.
217 8699 Spires Road
Richmond, British Columbia
Move in ready! Introducing Brighouse 22 - final 7 of 22 modern, spacious townhomes designed for families in the heart of the Brighouse neighborhood. These homes range from 1,588 to 2,226 sq. ft. The main level features over-height ceilings, floor-to-ceiling windows, and wide plank laminate flooring, complemented by full-size Bosch and Fisher & Paykel appliances. Enjoy year-round comfort with a forced air heating and cooling system. The exterior showcases dramatic peaked roofs and a stylish white and grey hardiplank finish. Located just a 10-minute walk from Richmond Shopping Centre, Brighouse Skytrain Station, and Garden City Park, these townhomes are ideally situated in Richmond Centre. Nearby schools include William Cook Elementary, Richmond Secondary, and Kwantlen University. Each unit comes with one EV roughed-in parking space and a storage locker. Check out Brighouse22 website for more plans. Call for your private tour! OPEN HOUSE: SAT, NOV 15th, 2-4 PM (id:60626)
Oakwyn Realty Northwest
20572 43 Avenue
Langley, British Columbia
Beautifully renovated 4-bed, 3-bath gem in sought-after Brookswood! Main home offers 3 spacious bedrooms, 2 baths, a modern kitchen, and over 1,780 sqft of combined living space, plus a covered deck and private yard. Bonus: a fully renovated 1-bed, 1-bath detached suite with full kitchen and living area; perfect as a mortgage helper or rental. Situated on a 10,164 sqft lot with ample parking and future potential to build a multiplex or subdivide (verify with city). Near schools, shopping & transit. Move in, rent out, or build; endless possibilities! *Photos digitally staged. (id:60626)
Srs Panorama Realty
7801 116 Street Street
Delta, British Columbia
Welcome to 7801 116 Street, Delta - a modern half-duplex with a self-contained legal suite, perfect for families or investors. The main floor features an open-concept layout with a bright living area, a stylish kitchen, and a convenient spice kitchen, plus a full bathroom. Upstairs offers spacious bedrooms, including a primary suite with a walk-in closet and ensuite. The finished basement includes a legal suite, ideal as a mortgage helper or for extended family. With quality finishes, a private garage, a covered outdoor area, and a great location near schools, shops, and groceries, this home combines comfort, convenience, and value. OPEN HOUSE | 15 & 16 | 2 to 4 PM. (id:60626)
Team 3000 Realty Ltd.
640 Fountain Street N
Cambridge, Ontario
Get a piece of Cambridge's high-performing industrial real estate. RM3 ZONING - AUTOMOTIVE USES & OUTSIDE STORAGE PERMITTED ON A RESIDENTIAL MORTGAGE!!! A separate metered, well cared for duplex (possible student rental) is an added plus for diversifying your investment. Sitting on just over a 1/3 acre lot and bordering industrial property on all sides allows for many potential applications. The subject property is strategically positioned, being a short distance away from the fast expanding Waterloo International Airport (YKF), the New Conestoga College campus , and near active artery routes (hwy 401, hwy 8). (id:60626)
The Agency
640 Fountain Street N
Cambridge, Ontario
Get a piece of Cambridge's high-performing industrial real estate. RM3 ZONING - AUTOMOTIVE USES & OUTSIDE STORAGE PERMITTED ON A RESIDENTIAL MORTGAGE!!! A separate metered, well cared for duplex (possible student rental) is an added plus for diversifying your investment. Sitting on just over a 1/3 acre lot and bordering industrial property on all sides allows for many potential applications. The subject property is strategically positioned, being a short distance away from the fast expanding Waterloo International Airport (YKF), the New Conestoga College campus , and near active artery routes (hwy 401, hwy 8). (id:60626)
The Agency
1703 - 480 Front Street W
Toronto, Ontario
This stunning 3-bedroom, 2-bath model suite offers approx. 1,000 sq ft of move-in ready luxury living in one of the citys most iconic mixed-use developments. Thoughtfully designed with contemporary finishes and stylish details, this residence combines sophistication with comfort.Enjoy world-class amenities: state-of-the-art gym, outdoor pool, BBQ area, dining and party rooms, plus 24-hour concierge. Step outside to King Wests vibrant restaurants, cafes, boutiques, and shopsincluding Shoppers Drug Martright at your doorstep.Ideal location with easy access to TTC, Union Station, Rogers Centre, and Scotiabank Arena. Parking and locker included! (id:60626)
International Realty Firm
2 464 Broadway Street E
Yorkton, Saskatchewan
Discover an exceptional commercial opportunity at 464 Broadway Street E, Unit 2, Yorkton, Saskatchewan. This newer building boasts impeccable finishes and a secure fenced compound, offering the perfect blend of style and functionality for your business needs. Situated in a prime location with excellent visibility, this property features: Modern construction (built 2013) Attractive storefront with direct highway access Spacious open interior design Approximately 10323 sq ft of versatile space High-quality finishes throughout Secure fenced compound for added privacy and security Ideal for a wide range of commercial applications, this property presents a fantastic investment opportunity in the heart of Yorkton. With its strategic location and contemporary design, it's perfectly positioned to elevate your business presence. Don't miss this chance to acquire a top-tier commercial space in a thriving area. Schedule your viewing today and envision the possibilities for your enterprise in this exceptional property. (id:60626)
RE/MAX Revolution Realty

