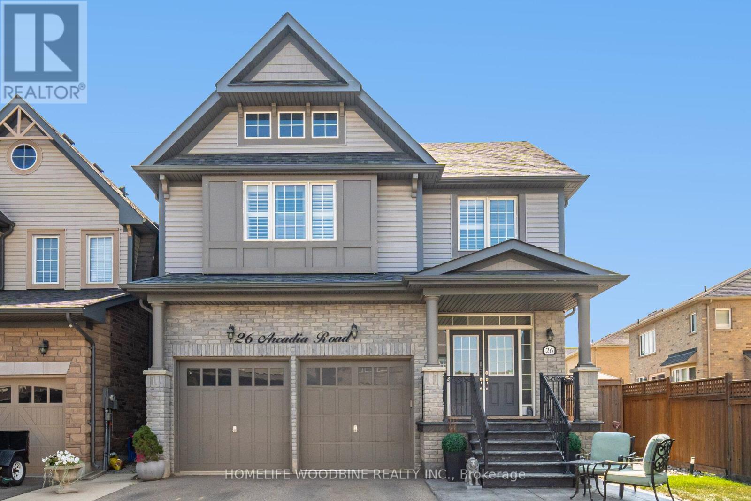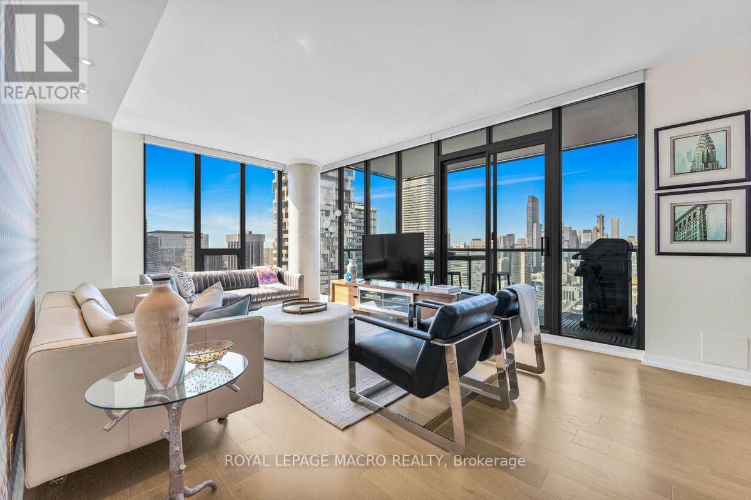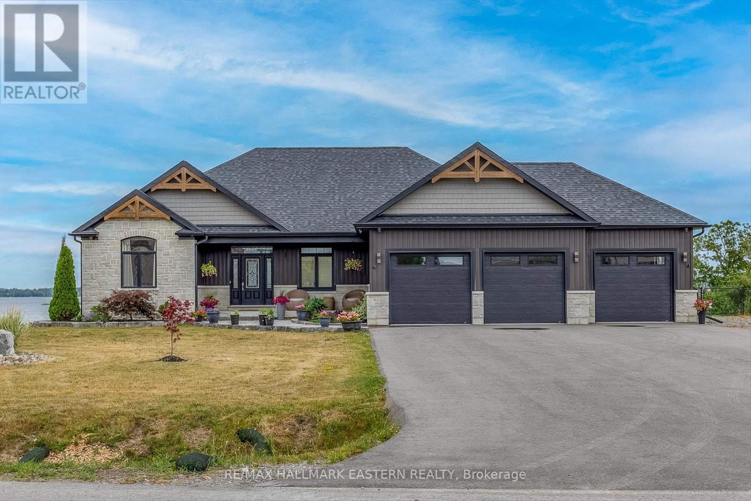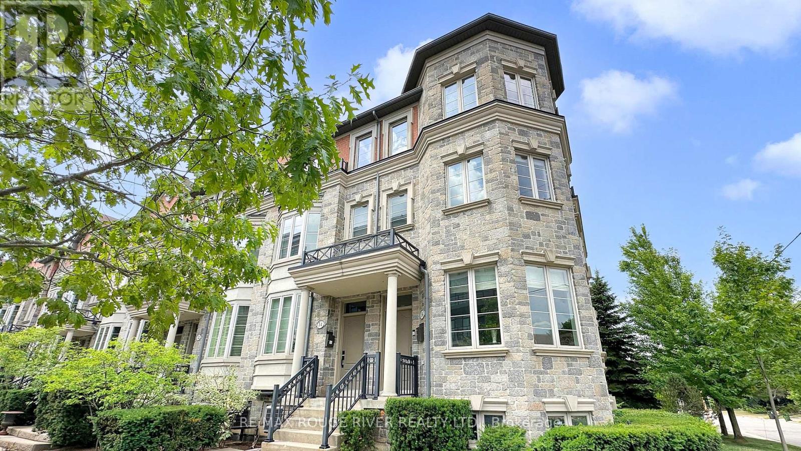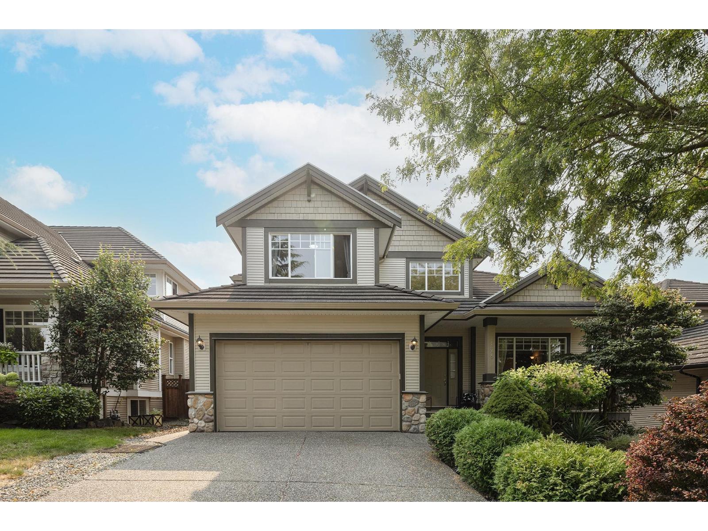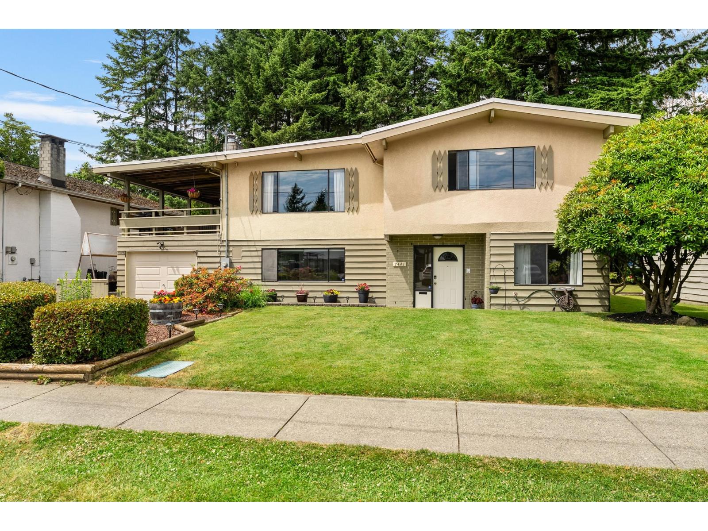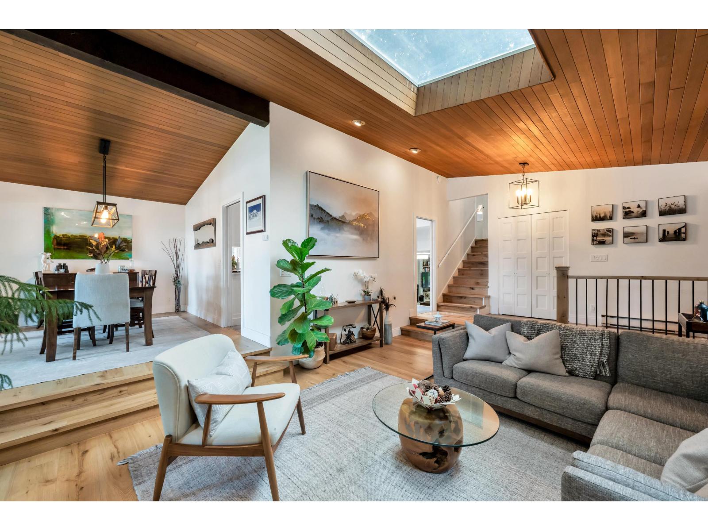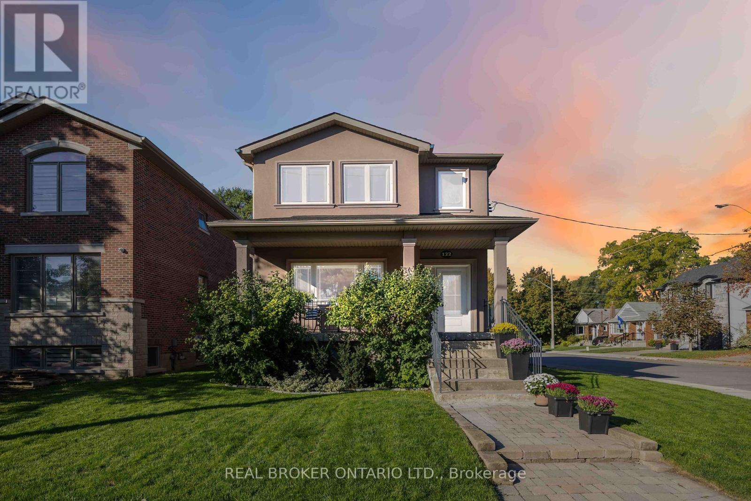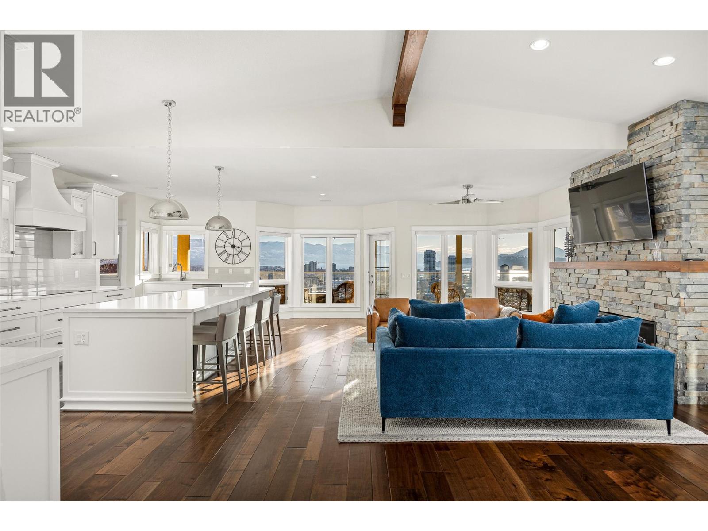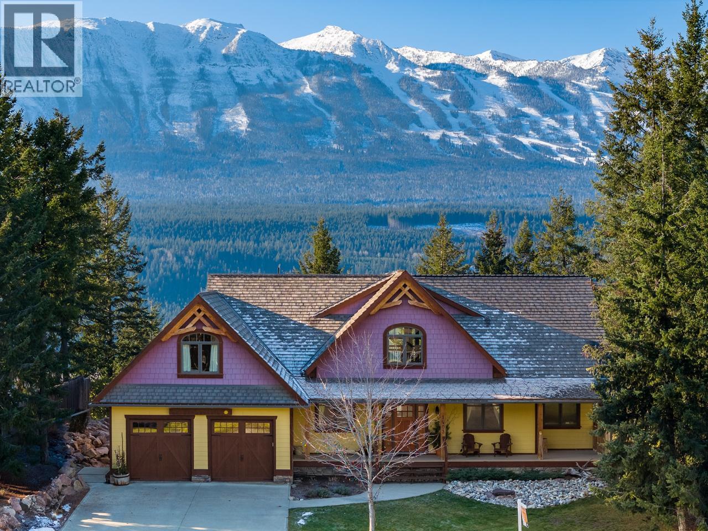26 Arcadia Road
Caledon, Ontario
Nestled in the heart of Southfields Village, one of Caledon's most sought-after communities, this stunning residence sits proudly on the largest lot on the street and offers over 3,300square feet of luxurious living space. With four generously sized bedrooms, each with its own ensuite or direct access to a bathroom, an impressive loft that can serve as an in-law suite, guest quarters, or additional family living space, and a dedicated home office ideal for remote work or study, this home is designed to adapt to your lifestyle. The five-and-a-half bathrooms ensure convenience for family and guests alike. The open-concept main floor showcases bright, airy living spaces and a chef-inspired kitchen, perfect for entertaining or relaxed family evenings. Step outside to an oasis backyard, where a sparkling pool, professional landscaping, and custom lighting create a private retreat ideal for summer gatherings. Located just steps from schools, parks, and a wealth of amenities, and only minutes to shopping, dining, and major highways, this remarkable home combines elegance, functionality, and an unbeatable location. (id:60626)
Homelife Woodbine Realty Inc.
4302 - 33 Lombard Street
Toronto, Ontario
You're Almost Home... Welcome to 4302-33 Lombard St, in the spectacular and sought after Spire Building, in Old Town Toronto! From the Penthouse Collection, this 1397 S/F 3 bedroom condominium will be your peaceful sanctuary. With breathtaking north & west views, you will enjoy sunsets that will rival any, From your floor to celling windows, or one of two oversized terrace. Enjoy a BBQ (With a gas Line) while overlooking the spectacular Toronto Skyline. With custom built-in closets, you will find plenty of storage. The re-designed kitchen with an island, and custom cabinetry, is a perfect compliment to this open concept, sun drenched living area; perfect for your family and entertaining. The primary large bedroom is appointed with a custom W/I closet and a beautiful 5 PC bath ensuite. A walk to Hospital row, Bay St, The St. Lawrence market, parks, and public transportation. Parking and 2 owned lockers. INCUSIONS: Bosch fridge, Frigidaire gas cook top, Bosch dishwasher, Dacor B/I Oven, Panasonic microwave, Miele washer & dryer, Avantgarde wine fridge, window coverings, drinking water filtration system, decking, light fixtures, gas BBQ (id:60626)
Royal LePage Macro Realty
219 Cobourg Street
Ottawa, Ontario
Lucrative investment opportunity in Sandy Hill - near Ottawa U and the Byward Market. Practical, fully occupied FOURPLEX with 0 Vacancies/ 0 Late Payments/ 0 No Payments. Extensive storage in Basement, Garage and Carport. Large yard with 3 parking spots. Desirable location and premium lot; walking distance to Strathcona Park and the Rideau River, Public Transit, Grocery Stores and Pharmacies, Rideau Centre and more. Residents enjoy access to a wide range of amenities, cafes, restaurants (id:60626)
Engel & Volkers Ottawa
35 Lakeview Crescent
Kawartha Lakes, Ontario
Make this beautiful raised bungalow on a 1.3 acre private landscaped and fully fenced lot, with waterfront views your new home! On the shores of Pigeon Lake in the coveted Kawartha Lakes region and on the Trent Severn Waterway, the current owners have created a beautiful 4 bedroom, 3.5 bath retreat blending refined comfort with a relaxed, cool vibe. Soaked in natural light, the open-concept main level features rich hardwood floors, vaulted ceiling, contemporary gas stove, waterfront views, and a flowing layout designed for both everyday living and entertaining. The kitchen is a showstopper - sleek, spacious, and built for hosting with professional high-end stainless steel appliances, waterfall quartz island, counters and backsplash and custom cabinets. The primary suite is a tranquil retreat, with amazing water views, and an en-suite which will make your friends envious. Gorgeous 12 X 32 ft deck constructed with top quality composite material and glass paneling giving you unobstructed views across Pigeon Lake. Unwind in the fully finished walk-out basement modernized with Euro-style luxury vinyl chevron floors, leathered granite counters in the bar/kitchen, a propane stove, recreational area, large private bedroom overlooking the lake, a huge bathroom, office and a second laundry area, making this a perfect guest suite, or extra space for friends and family. Step outside to your private patio oasis complete with fire pit, hot tub and lake breezes, or enjoy sunset views from the elevated main-level deck. Your exclusive use dock awaits at the end of the property, and the sandbar is just moments away where you can swim all summer long. There's so much this home has to offer! Bobcaygeon village is less than 10 minutes by car and 1 hour to GTA. (id:60626)
RE/MAX Hallmark Eastern Realty
56 Clairtrell Road
Toronto, Ontario
*Luxury Executive Townhome In Highly Desired Willowdale East *Rare End Unit With Lots of Extra Windows *Approx 2729sf *9Ft Ceiling On Main Floor and Gleaming Hardwood Floors Throughout *Spacious 3rd Floor Primary Bedroom Including Spa-like 6pc Ensuite, Bay Window Sitting Area & H/H Walk-In Closets *Two Bedrooms On the 2nd Floor Featuring Their Own Private Ensuites *Convenient 2nd Floor Laundry *All Bedrooms Are Generously Sized *Large Family Sized Kitchen With Eat In Area, Breakfast Bar & Walkout To Balcony *Open Concept Living/Dining Room Lined With Crown Moulding, Perfect For Entertaining *Skylight Brings In Tons Of Natural Light *Basement Features Finished Rec Room And Direct Access To Tandem Garage *Parking for 3 Cars (2 in Garage, 1 on Driveway) *Easy Access To Highway or TTC Subway *Minutes to Bayview Village, Loblaws, IKEA, YMCA, Parks and More *Loved and Cared For By Original Owner *Don't Miss This Opportunity! (id:60626)
RE/MAX Rouge River Realty Ltd.
18270 Claytonwood Crescent
Surrey, British Columbia
This beautiful Cloverdale home offers 4 spacious bedrooms upstairs with 2 full bathrooms, including a luxurious primary ensuite with a soaker tub. The basement features a 2-bedroom, 1-bathroom suite--perfect as a mortgage helper or for extended family. Enjoy the large fenced backyard with a covered patio and tool shed, providing plenty of space for outdoor living. Conveniently located close to transit, schools, shopping, sports fields, and golf, this home truly has it all and won't last long! (id:60626)
Interlink Realty
7441 113 Street
Delta, British Columbia
Nestled within the heart of North Delta, this 5-bedroom residence sits on a sprawling 1/2-acre flat lot. The renovated kitchen on the upper level offers stainless-steel appliances, granite countertops, & custom-crafted cabinets. Three bedrooms on the main floor and an additional two below, complete with a separate full-sized kitchen, this home seamlessly offers functionality for multi-family living or a suite. Expansive decks offer a picturesque backdrop for year-round outdoor entertaining, enhanced by a charming greenhouse & luxurious hot tub. Conveniently located within walking distance of Chalmers Elementary, Burnsview Sec. & transit. Neighbouring house/lot for sale R3040219 (22,949 sqft.) Sold separately. Great development potential with both lots combined. (id:60626)
RE/MAX City Realty
9061 Collings Way
Delta, British Columbia
WOW FACTOR! Perched on a quiet cul-de-sac, this 4 bed, 3 bath West Coast home offers sweeping City, Mountain & River views from oversized front windows. Set on a park-like 13,000+ sq ft lot with a serene ravine backdrop, it blends timeless architecture with elevated updates: a fully renovated kitchen with premium appliances, white oak flooring, stunning fireplaces & beautifully redone bathrooms. Vaulted cedar ceilings, skylights & updated windows fill the home with natural light. A sunken living room, cozy family room & fabulous mudroom add comfort & style. Breezeway to oversized double garage, large backyard shed. RV parking, crawl space & great long-time neighbours complete the picture. (id:60626)
RE/MAX Performance Realty
122 Cedarcrest Boulevard
Toronto, Ontario
Welcome to 122 Cedarcrest Boulevard where modern living meets timeless charm in the heart of East York. Nestled on a quiet, family-friendly street, this beautifully updated, sun-filled home perfectly blends contemporary comfort with thoughtful design. From the moment you walk in, you feel the warmth and flow of a layout crafted for everyday living, entertaining, and everything in between.The main floor showcases an incredible chefs kitchen with an oversized island, abundant storage, and sleek stainless-steel appliances the true heart of the home. Soaring ceilings & an open-concept living & dining space invite effortless connection, leading out to a bright west-facing backyard thats ideal for hosting summer barbecues, playing with the kids, or unwinding under the setting sun. Upstairs, the spacious primary suite impresses with a large walk-in closet & a spa-inspired ensuite bath, while two additional bedrooms provide generous storage & versatility perfect for family, guests, or a home office. A second full bathroom completes the upper level, offering both comfort & convenience. Start your mornings with coffee & a good book on the charming covered front porch, or retreat to the fully finished lower level a bright, high-ceilinged space with a full bath that's perfect for a family room, playroom, gym, or even a potential fourth bedroom. With its own separate side entrance, the lower level also offers suite potential for in-laws or additional income. Every detail has been thoughtfully upgraded from the hand-finished oak floors & exterior waterproofing to the beautifully landscaped yard filled with mature trees and perennials. The rare attached garage with direct home entry provides both practicality & peace of mind - a true city luxury. With tasteful updates, a large functional layout, and exceptional curb appeal, this turnkey home offers the perfect balance of style and substance. Just minutes to the DVP, transit, ravine trails, top schools, and all the city amenities. (id:60626)
Real Broker Ontario Ltd.
647 Royal Pine Drive
Kelowna, British Columbia
Experience the luxury of penthouse views and total privacy—without the rules or costs of strata living. Perched on top of the city yet only minutes from the vibrant downtown core, this exquisite and private hillside estate is nestled into the scenic slopes of Knox Mountain, offering a true ‘penthouse-like’ experience with breathtaking 180-degree lake views. Enjoy high-end living and a low-maintenance lifestyle, all while being surrounded by the established and serene Mount Royal neighbourhood. Inside, the home boasts over $300K in meticulous renovations and features a state-of-the-art kitchen, open-concept living with views from every corner of the home, and two expansive decks perfect for enjoying breathtaking sunsets, city lights, and the serene surroundings. The versatile lower level currently functions as a fully finished 1 bed/ 1 bath legal suite which could easily be converted into an expansive wet bar and entertainment zone to suit your needs. Set on a private 0.4-acre lot, the low-maintenance yard ensures tranquility and privacy, with ample parking for an RV or boat. Located within minutes of scenic walking trails, beaches, boat launch, dog park, and the bustling downtown core – This home is the epitome of luxury, privacy, and convenience, offering the ultimate elevated lifestyle. Contact our team for a full feature list and to book your private viewing of this incredible home. (id:60626)
Royal LePage Kelowna
1403 Deer Ridge Road
Golden, British Columbia
Situated on a west facing ridge within the Town of Golden, this stunning timber frame home provides buyers with an opportunity for a healthy lifestyle with tremendous revenue potential. The owners previously operated a very successful B&B from this location. This property has easy access to the Trans Canada Highway, the Golden Skybridge and all advantages of Golden amenities. The ridge location ensures privacy and spectacular views of Kicking Horse Mountain Resort, the Dogtooth Range and the Purcell Mountains. With the recent R1-S rezoning, the walkout lower level can be easily transitioned into a separate suite with two bedrooms and two bathrooms. The sellers are down-sizing and many furnishings are included. With over 6,000 square feet of living space spanning three levels, this finely finished 6-bedroom, 6-bathroom home features an expansive great room, gourmet kitchen with pantry, a large main floor master bedroom with walk-in closets and a 5-piece ensuite. Every detail in this home's design, layout, materials and functionality have been planned for comfort and enjoyment. Two separate entrances to the walkout level allow easy access to the lower great room, 2 bedrooms with ensuites, a kitchen/dining area, sport equipment storage locker and ski tuning room. With 2 gas fireplaces, in-floor heating and hot water radiators, you?ll stay warm and cozy on even the coldest days. Douglas Fir timbers, floor, trim and baseboards were all locally sourced. (id:60626)
Exp Realty
5091 Croil Avenue
Summerland, British Columbia
This one-of-a-kind custom home, located on a quiet no-thru road in prestigious Trout Creek, offers a rare combination of craftsmanship + versatility. Set on a flat and fully landscaped 0.24 acre lot, there’s ample room for all your toys—boat, RV, and more—plus a powered detached garage with a 3-piece bathroom, great as a workshop, storage or carriage home potential. The thoughtfully designed floor plan is both functional and beautiful, ideal for many stages of life. Enjoy life on one level with the den and spacious primary suite resting on the main floor, featuring French doors to a large covered deck and a recently updated ensuite complete with a jetted soaker tub, custom shower, and double vanity. The main floor also offers a bright laundry room, soaring vaulted foyer, open concept living and dining room, and an expansive chef’s kitchen with granite countertops, stainless steel appliances, and 9 ft ceilings throughout. Upstairs you’ll find two additional bedrooms connected by a charming Jack-and-Jill bathroom—plus a den/flex space. From the immaculate millwork to the detailed finishings, this home exudes quality + character, with an unmistakable ""wow"" factor you won’t find in a cookie-cutter build. The backyard is a true private haven—lush landscaping, and generous covered deck. Additional features include 200 amp electrical service, easy access to nearby beaches, parks, and schools. Truly the full package! Please contact your preferred agent to book your private viewing. (id:60626)
Royal LePage Parkside Rlty Sml

