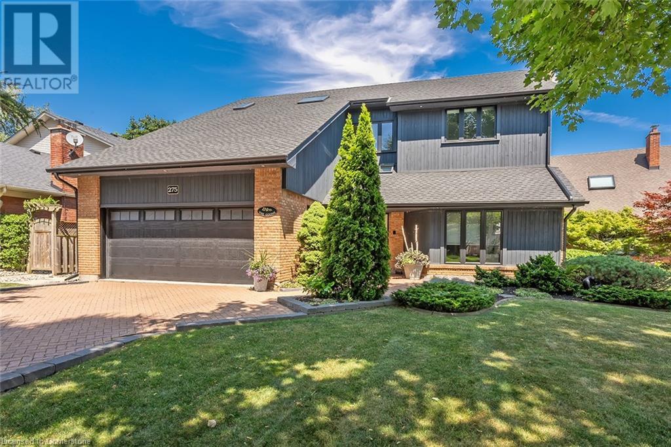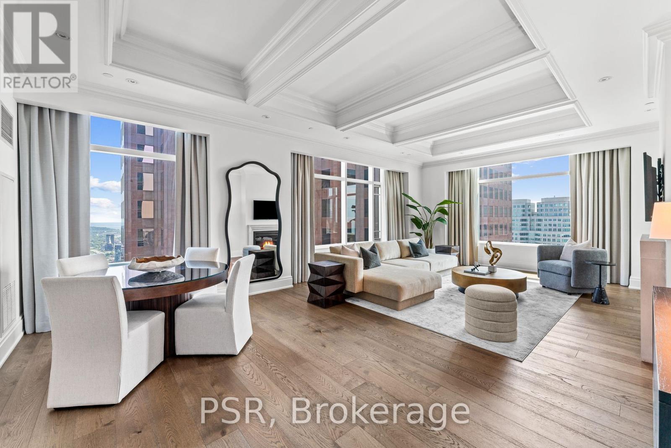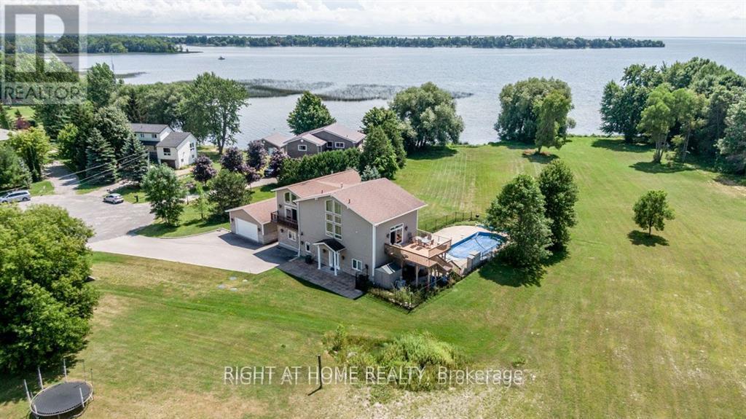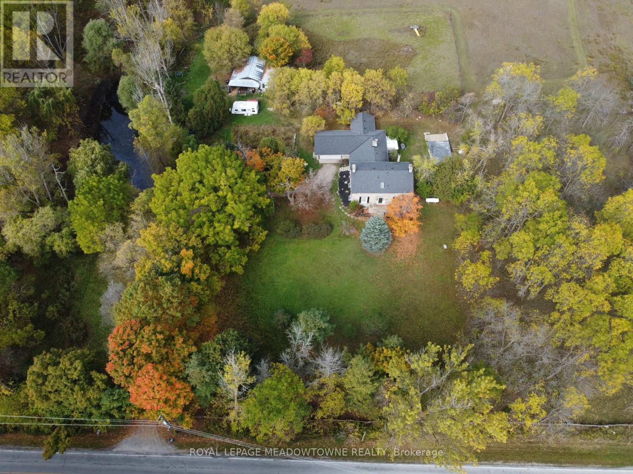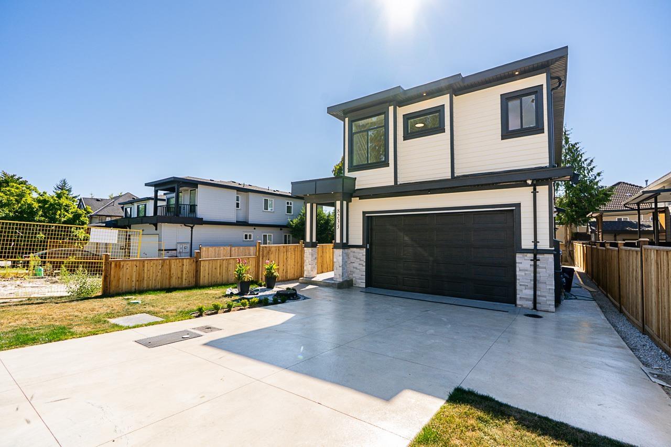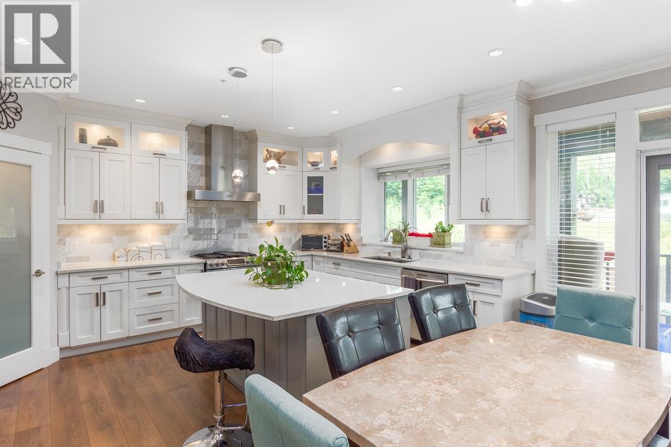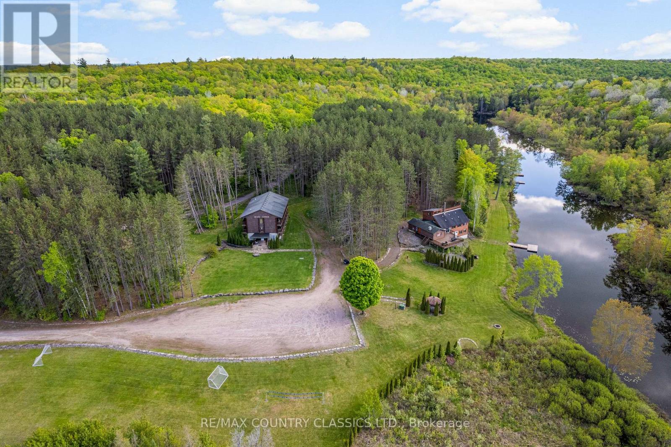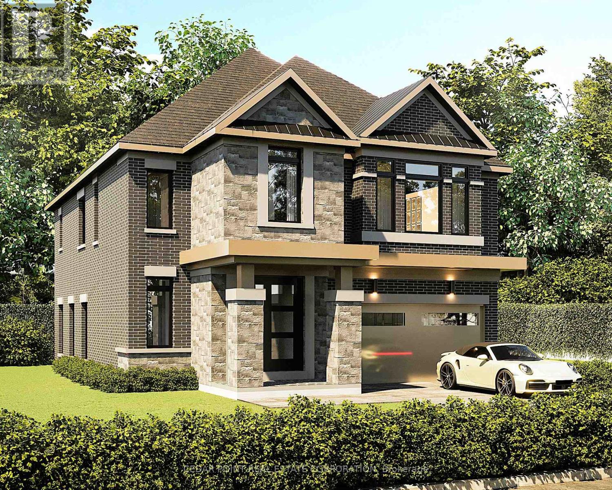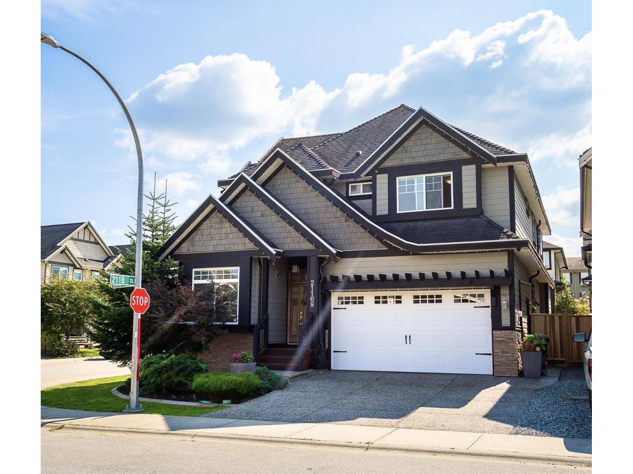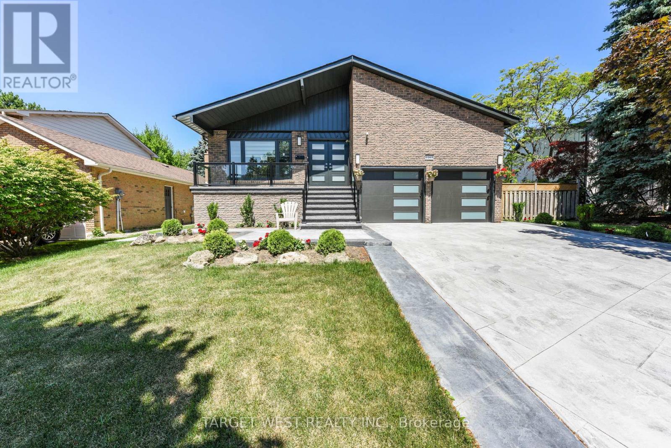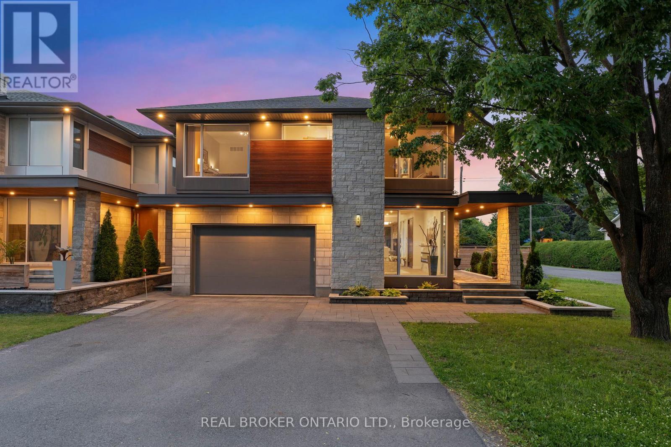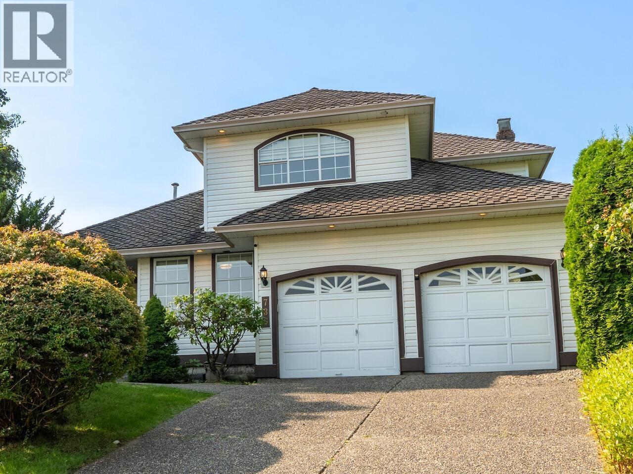275 Alexander Court
Burlington, Ontario
2 storey/multi-level in extremely sought-after core location on prime cul-de-sac south of Lakeshore Road! Steps to Lakeshore Public School, downtown, waterfront, restaurants, shops, parks, highway access and more! 3,128 sq.ft. of above grade living space + a fully finished lower level with 2 additional bedrooms. Main level features an eat-in kitchen with stainless steel appliances, separate living and dining rooms and a family room with a stone gas fireplace and home theatre. Completing the main level is a charming sunroom with walkout to deck and professionally landscaped private yard with an inground heated pool. Upper level has 3 bedrooms including a primary with large walk-in closet/dressing room and a 5-piece ensuite. Hardwood floors, pot lighting, central vac, multiple skylights, main level laundry, 200-amp electrical service, double garage with inside entry and a double drive with parking for 4 cars! 3+2 bedrooms and 2.5 bathrooms. (id:60626)
RE/MAX Escarpment Realty Inc.
4804 - 311 Bay Street
Toronto, Ontario
Welcome To The St. Regis Residences - Luxury Living At Its Finest! Impeccably Finished & Beautifully Appointed Corner Suite Boasts Highly Sought After South Exposure With Sweeping Lake & City Views. Suite 4804 Is Situated On The Highest Floor This Plan Is Offered - Spanning Just Shy Of 1,900 SF With 2 Bedrooms & 2 Full Bathrooms. Grand, Open Concept Living & Dining Rooms Are An Entertainers Dream - Boasting 10.5 Ft Coffered Ceilings, Wainscotting, & Designer Finishes Throughout. Primary Bedroom Retreat Offers Generously Sized Double Closets & Spa-Like 6pc. Ensuite With Large Free Standing Soaker Bathtub. All Light Fixtures & Window Coverings [Drapery/Sheers] Included. Chefs Kitchen Offers B/I Miele Appliances, Downsview Cabinetry, & Eat In Breakfast Area. 1 Locker Included & Valet/Parking Available. Enjoy Daily Access To Five Star Hotel Amenities: 24Hr. Concierge, Spa, Indoor Salt Water Pool, Sauna, State Of The Art Fitness Centre, Valet & Visitor Parking, As Well As The Private Residential Sky Lobby & Terrace On 32nd Floor. (id:60626)
Psr
3788 & 3786 Tuppy Drive
Ramara, Ontario
Incredible opportunity to own two premium lots (3786 & 3788) for the price of one on a quiet cul-de-sac with 117 ft of swimmable, sandy Lake Simcoe shoreline. Incredible fishing! This custom-built, four-season waterfront home offers elegant design and luxurious comfort throughout. Features include rich hardwood floors, crown molding, walls of windows with breathtaking lake and green space views, and motorized blinds. The open-concept layout is perfect for entertaining, while the gourmet kitchen and quality finishes add a touch of sophistication. Enjoy year-round relaxation with a heated swimming pool, hot tub, and direct lake access. The insulated garage includes a 3-piece washroom ideal for guests or lake days. A rare combination of space, privacy, and luxury living on the water, all wrapped into one exceptional offering. Dont miss your chance to own this stunning lakeside retreat! (id:60626)
Right At Home Realty
5595 25 Side Road
Milton, Ontario
Experience the timeless beauty of this majestic 1832 Century Stone Farmhouse, nestled on a private 10-acre setting for the ideal hobby farm. This treasured 3,442+ sq ft home seamlessly blends historic charm with thoughtful modern updates. You will be transported back in time with a warm, welcoming interior, soaring ceilings, open hearth wood-burning fireplaces, deep windowsills, and original details. The unique and versatile floor plan can accommodate extended family needs. The recently renovated kitchen showcases a striking stone wall with timber beam accents, stone countertops, hardwood flooring, a vintage-style Elmira Stove, and a centre island with breakfast bar. Separate family, living, and dining rooms provide ample space for both everyday living and special occasions. The formal dining room currently serves as a main-floor primary bedroom, complete with a walk-in closet/office. The 2nd dining area off the kitchen features oversized windows, a striking stone wall, and ample space for a harvest table, with a walkout to the garden. More conveniences include an enclosed sunroom, a mudroom with access to the 2 car garage, main-floor laundry, and a stately wood staircase to the bedrooms Outdoors, enjoy a pool area, views of a tranquil pond, a vegetable garden, storage & barn, and gently rolling open fields that are perfect for exploring and enjoying nature. An energy-efficient heat pump for heat and air conditioning (2019), R50 attic insulation, and updated asphalt shingles. Versatile outbuildings and an attached two-car garage offer ample space for cars, hobbies, toys, motorbike, outdoor gear and more. A generous driveway and laneway provide plenty of parking for cars, trucks, or campers. All this is located just minutes from town amenities, schools, churches, Blue Springs Golf Club, and the GO Train station offering the perfect blend of country living and Town convenience. (id:60626)
Royal LePage Meadowtowne Realty
8233 114 Street
Delta, British Columbia
Just listed in Delta: a brand new home offering exceptional flexibility and income potential. The main residence features five spacious bedrooms, thoughtfully designed with modern finishes and an open layout that provides comfort and style for everyday living. This property also includes a legal two-bedroom, two-bathroom suite-perfect as a mortgage helper or for extended family. In addition, there is a fully detached legal bachelor coach house, ideal for generating rental income, hosting guests, or setting up a private home office or studio. Located in a central, family-friendly neighbourhood close to schools, parks, and everyday amenities, this home is a rare opportunity for multi-generational living or smart investing.Contact us today to book your private showing. (id:60626)
Royal LePage Global Force Realty
39188 Cardinal Drive
Squamish, British Columbia
Looking for a custom-built home on a quiet street with fabulous mountain views? Then look no further! This outstanding 3 bedroom/2 ½ bath home plus a nanny suite in family friendly Ravenswood is your dream come true. Lots of space for a growing family & with a fully fenced yard. A turnkey home with an outstanding functional & open floorplan. Lots of natural lighting throughout. All bedrooms are large & upstairs with Laundry. Exceptional finishes throughout: large island with custom cabinetry & lot of storage & bar seating, gas stove, sleek stainless chimney style vent, gas forced air furnace. Double garage. Situated close to Brennan Park Rec Centre, shopping, and transit. This home is a MUST SEE. Call now to view. (id:60626)
Rennie & Associates Realty Ltd.
16 Beaver Creek Lane
Tudor And Cashel, Ontario
Welcome to 16 & 30 Beaver Creek Lane! Rare opportunity to own this unique, fully operational, turn key investment property. 3 buildings nestled on 11.4 pristine acres along beautiful Beavercreek with extensive river and road frontage. Surrounded by mature pine trees, rolling hills, hiking trails, winding rivers and is tucked away with convenient access to Highway 62. This exceptional property features stunning Scandinavian log construction, including the main lodge that sleeps 60 guests with bedrooms on the two upper floors. Each bedroom is fully equipped with a full washroom, closet and balcony. The Chalet can accommodate an additional 15 guests. The property also offers staff quarters and offices in the restaurant building, making it ideal for resort, retreat, or other hospitality uses. Impeccably maintained, the main lodge boasts a rustic ambiance with ready to use rooms for guests and a large meeting hall on the ground floor for your special events or functions. The waterfront restaurant features both an indoor and outdoor deck, has a fully equipped commercial kitchen that is fully functioning and ready for your business. Already approved for expansion, plans have been prepared for another large river-facing building. Just bring your building permits and vision. Let your imagination take the lead on this great opportunity with unlimited potential in a serene, natural setting, just 20 minutes from Bancroft and 25 minutes from Madoc. The extra large septic tank and 2 drilled wells service the main lodge, chalet and restaurant. Main lodge has upgraded 3 phase electrical system and electric baseboard heat in all rooms. There is also a large Quonset hut for additional space for events or meetings, a beautiful dock overlooking the water as well as recreational areas and sports courts. Don't miss this opportunity, book your private viewing today! (id:60626)
RE/MAX Country Classics Ltd.
1610 Goldenridge Road
Pickering, Ontario
Brand new luxury home to be completed by Forest Meadows Developments, a Tarion licensed builder. Located in one of Pickerings bestneighbourhoods. This home will feature a walkout basement. Beautiful 4 bedroom home, all with walk in closets & ensuite bathrooms or semiensuite bathroom. Large kitchen with huge centre island, quartz countertops, full walk-in pantry, under cabinet lighting with valance. Engineeredhardwood thru out (except tiled areas), oak staircase. 10' ceilings on main level and 9' ceilings on 2nd level. Smooth ceilings on main & 2nd level.8' high interior doors on main level. Quartz counters in all bathrooms, glass shower doors, potlight in showers. 30 potlights on main level(purchaser's choice of locations). Full central air conditioning, HRV, smart thermostat. Full brick & stone exterior with metal roof accentsProperty is lot 3 on the attached site plan. Purchaser to select the interior finishes from Seller's included features. Picture of home andelevations are renderings only, other exterior elevations also available (see attachments). Note long closing date of summer 2026. Please seeattachments for Floor Plan, Full Features & Finishes, Site Plan & Elevation Options. Taxes have not been assessed yet. VisitForestMeadowsDevelopments.com (id:60626)
Cedar Point Real Estate Corporation
21168 80b Avenue
Langley, British Columbia
This home is a true 10/10 in the heart of Willoughby's Yorkson development. Built to exceptional standards, it features a great room plan with an extra-large bright gourmet kitchen, granite counters, oversized island, & hardwood floors. The main floor includes a private office with wainscotting and a spacious great room with stone fireplace and custom mantle. Upstairs, the primary suite offers a walk-in closet and spa-inspired ensuite with Jacuzzi tub, quartz counters, maple cabinetry, and frameless shower. The basement has a theatre room plus a 2-bedroom legal suite with separate laundry and custom cabinets. Situated on a corner lot with ample parking, this home is in the Yorkson Creek Elementary and R.E. Mountain Secondary (IB program) catchments, close to shops, parks, schools, & Hwy 1. (id:60626)
Macdonald Realty (Surrey/152)
1263 Crestdale Road
Mississauga, Ontario
Newly fully renovated, Great curb appeal , Concrete driveway, Spacious 5-Levels Backsplit, Family Home, with Legal Basement Apartment with Separate Entrance, Ideally For Large Growing Family, 2 Skylights, 2 Brand New Kitchens, All new washrooms, 2 Separate Laundries, Double Car Garage, Walking Distance to Great Schools and Park (id:60626)
Target West Realty Inc.
49 Lotta Avenue
Ottawa, Ontario
Welcome to 49 Lotta Avenue, an architectural gem offering the perfect blend of refined design and modern functionality, all in the prestigious Meadowlands area. This five bedroom, four bathroom, custom-built residence is a showcase of premium finishes and thoughtful details throughout. The stately limestone exterior sets the stage for what awaits inside an interior rich with elegance and contemporary flair. Soaring ceilings, multiple gas fireplaces, and European tilt-and-turn floor-to-ceiling windows fill the home with natural light, while offering superior insulation and sleek aesthetics. At the heart of the home, the designer Alpinia kitchen is equipped with Bosch appliances, a natural gas built in range, built-in coffee machine and microwave, and best of all double ovens - ideal for both intimate meals and grand entertaining. Wide-plank, wire-brushed, white oak floors flow throughout the main living spaces, elevating the sense of warmth and sophistication. Enjoy effortless comfort with motorized blinds installed throughout the home. One of our favourite features at 49 Lotta, a full nanny suite - providing flexible living arrangements for extended family, guests, or live-in help! To recap, five spacious bedrooms, including a luxurious primary retreat, and four and a half spa-inspired bathrooms, this home offers space, privacy, and style in every corner. Located minutes from top-rated schools, parks, shopping, and OCTranspo and LRT. A short drive to downtown Ottawa and effortless access to HWY417 - this is a rare opportunity to own a turnkey, one-of-a-kind home in Meadowlands. (id:60626)
Real Broker Ontario Ltd.
736 Clearwater Way
Coquitlam, British Columbia
CORNER 6-Bedroom + Den home with over 11,000 LOT! BRAND NEW flooring throughout, paint, lighting package and refinished kitchen cabinets. Roof (12 yrs), HWT & furnace (2020) and more! Cozy family room with SOUTH facing double patio door opens to the beautiful park like backyard. The Den is perfect for home office or the 7th bedroom. Huge recreation room (over 500 sq ft) in the fully finished basement is ideal for entertainment. Neighbour to Riverview Park & minutes to Mundy Park, Coquitlam Centre and Douglas College. School Catchment: Riverview Park Elementary, Hillcrest Middle & Ecole Dr. Charles Best Secondary. Don't miss out this beautiful home ! (id:60626)
Multiple Realty Ltd.

