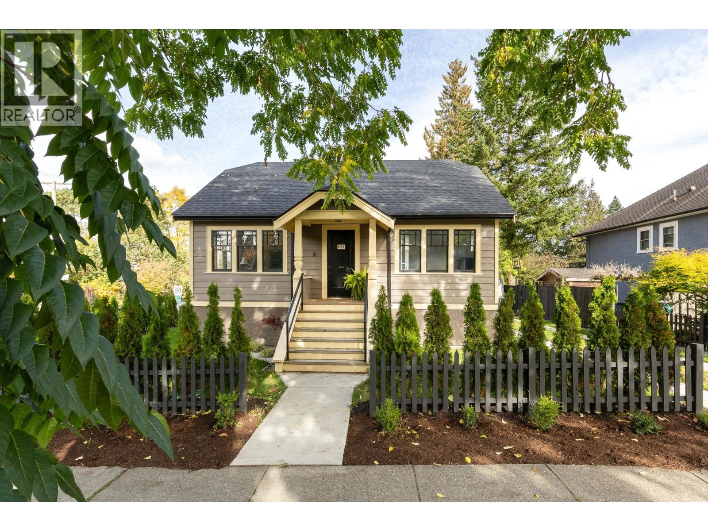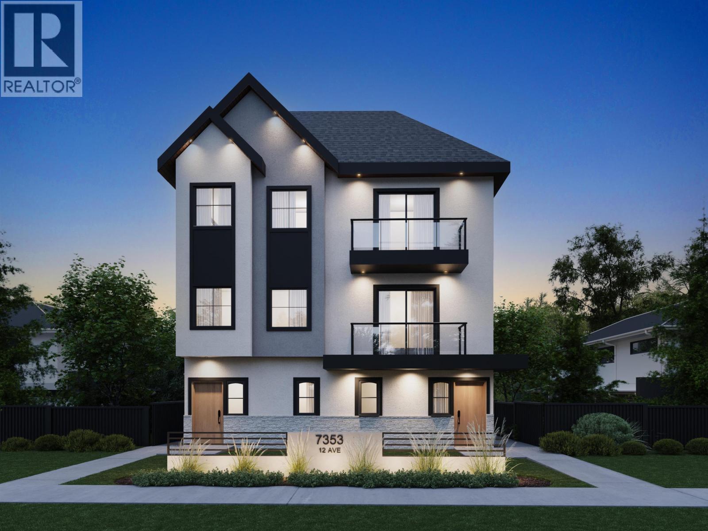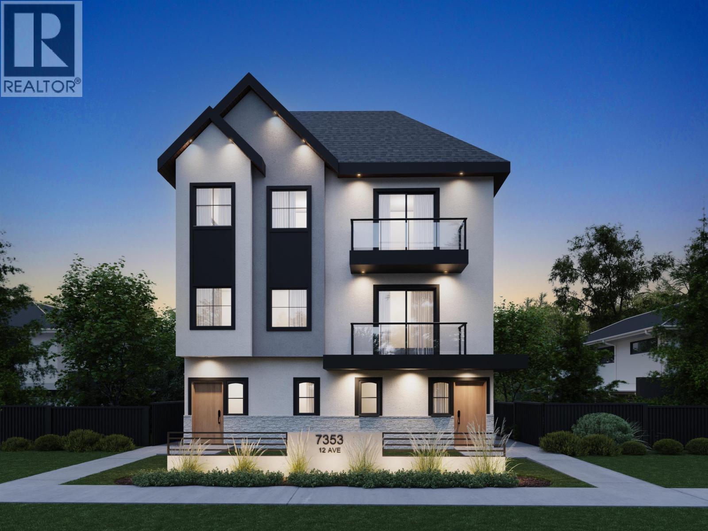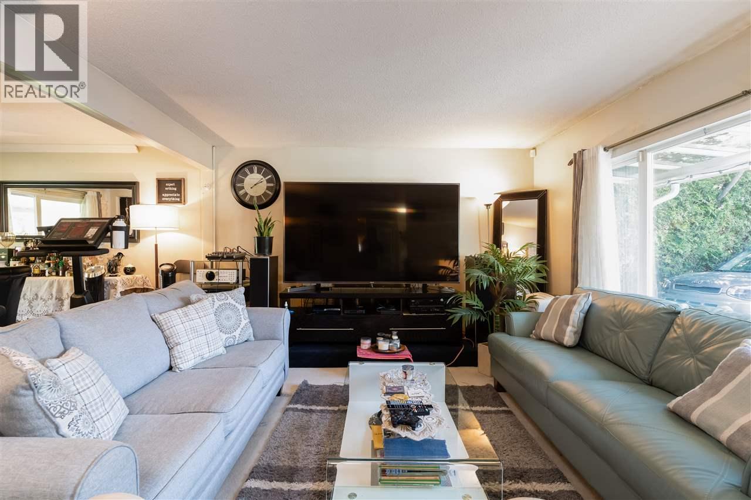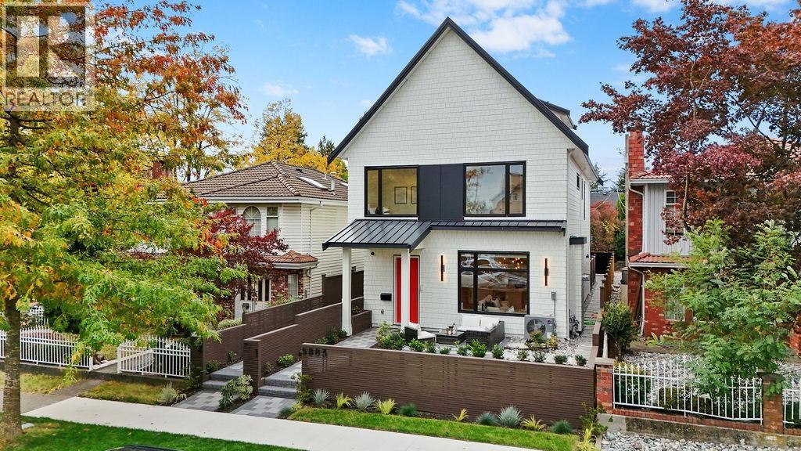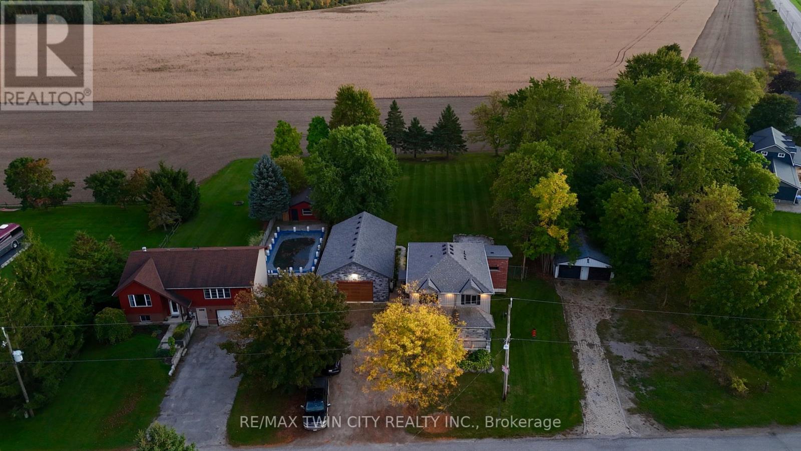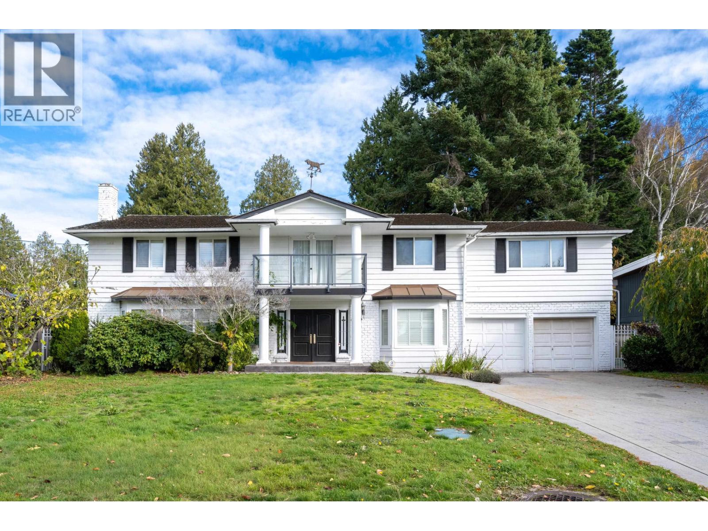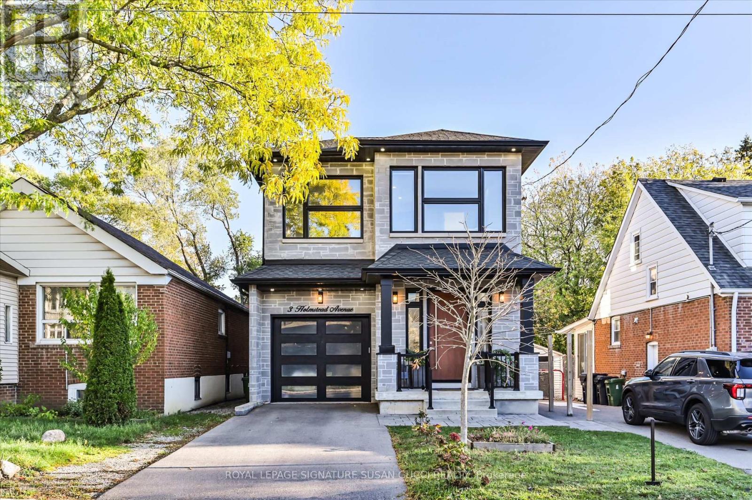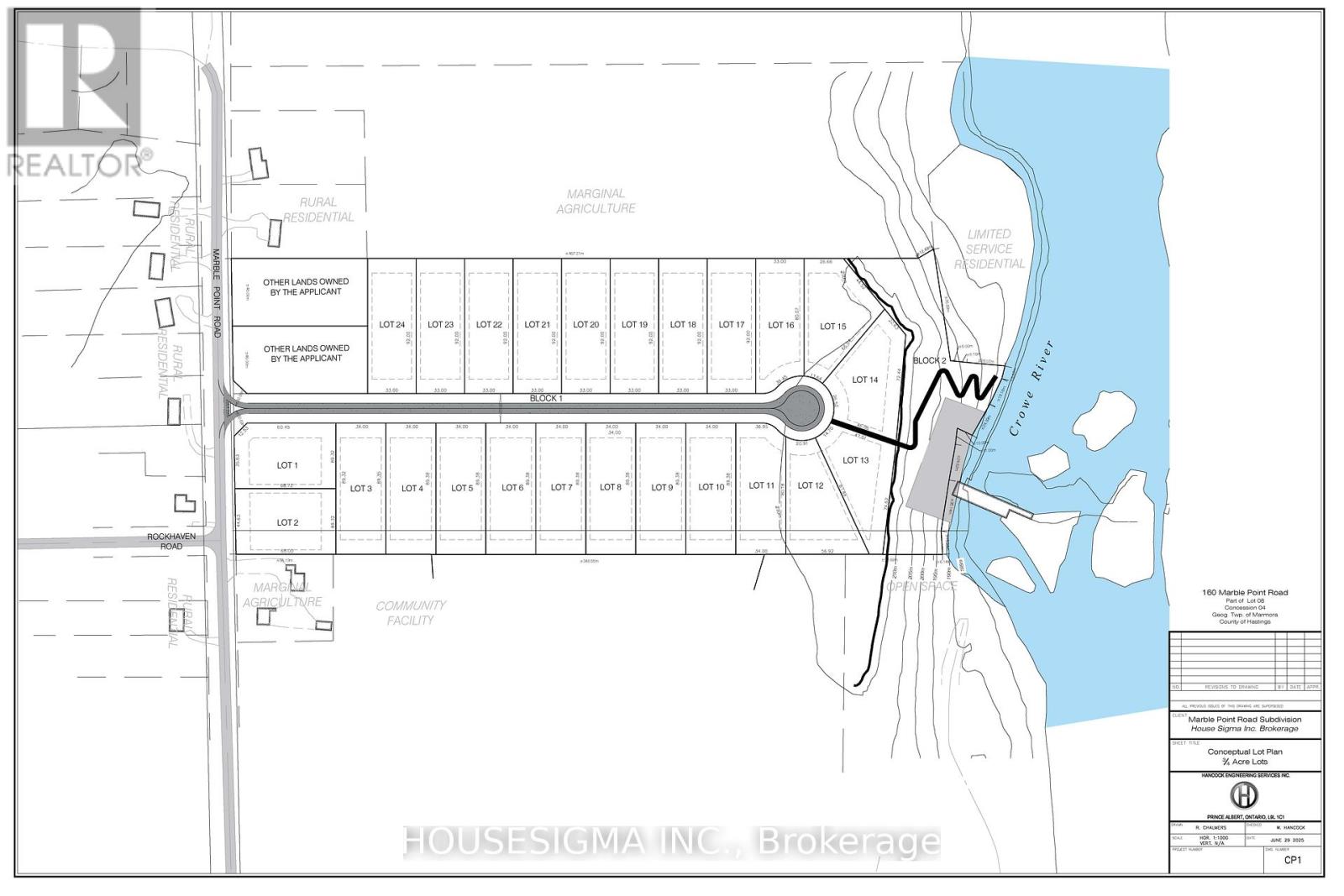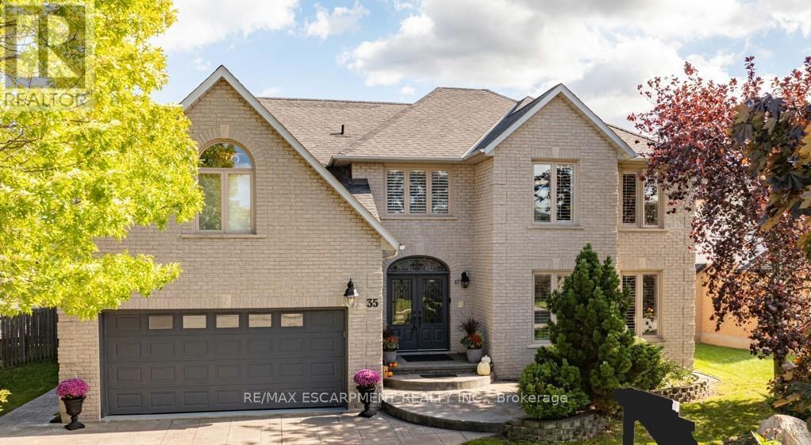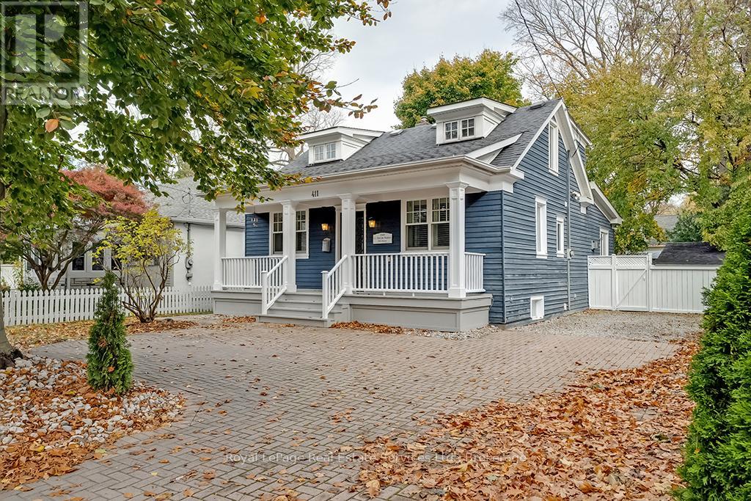631 Second Street
New Westminster, British Columbia
Ideally situated on a prime corner lot along tree-lined Second Street in New Westminster's sought-after Glenbrook neighbourhood is this turn-key family home with 5 BDRMS + 3 full baths. Completely redone from top to bottom, this charming home exudes character on the exterior while offering a fully modern home on the interior. From the spacious and light-filled living room mullioned windows to the well-appointed kitchen with central island and dining area, the main level offers great living space. Do you need a mortgage helper or space for extended family? The basement has a 1 BEDROOM SUITE with separate laundry. You'll love spending time outdoors on your private patio. This home is just steps to schools, Queen's Park, the new recreation centre, shops and transit. (id:60626)
Keller Williams Ocean Realty Vancentral
2 7353 12th Avenue
Burnaby, British Columbia
Public Remarks:*PRESALE* 4 brand new units for sale in Burnaby´s centrally located Edmonds neighbourhood. Project features 2 duplex buildings: front units #1+2 feature beautiful curb appeal and street access, while back units #3+4 offer privacy and ease of parking. Each unit offers 2,100+ SF of thoughtfully curated living spaces w/quality craftsmanship + warm modern interiors w/5 bed + 5 bath. Features incl F&P appliances, efficient heat pump with A/C, EV-ready parking + no strata fees! Conveniently located near SkyTrain, Langley Farm Market, Rosemary Brown Rec Ctr, Parks + Metrotown. School Catchment: top private school Our Lady of Mercy, St. Thomas More. The homes will be ready in early 2026. Contact for your private tour. (id:60626)
Angell
Nu Stream Realty Inc.
1 7353 12th Avenue
Burnaby, British Columbia
*PRESALE* 4 brand new units for sale in Burnaby´s centrally located Edmonds neighbourhood. Project features 2 duplex buildings: front units #1+2 feature beautiful curb appeal and street access, while back units #3+4 offer privacy and ease of parking. Each unit offers 2,100+ SF of thoughtfully curated living spaces w/quality craftsmanship + warm modern interiors w/5 bed + 5 bath. Features incl F&P appliances, efficient heat pump with A/C, EV-ready parking + no strata fees! Conveniently located near SkyTrain, Langley Farm Market, Rosemary Brown Rec Ctr, Parks + Metrotown. School Catchment: top private school Our Lady of Mercy, St. Thomas More. The homes will be ready in early 2026. Contact for your private tour. (id:60626)
Angell
Nu Stream Realty Inc.
7760 No. 1 Road
Richmond, British Columbia
ATTENTION BUILDERS + DEVELOPERS! POTENTIAL LAND ASSEMBLY OPPORTUNITY! 62´ x 131´ lot available in the Quilchena area of Richmond! Located centrally with easy access to YVR Airpport, Steveston, Vancouver & Delta. Walking distance to schools, public transit, Quilchena Golf Course, parks & the beautiful West Dyke Trail. Great 4 Bedroom + 2 Bath rancher with renovated kitchen and upgraded electrical. Roof repaired 10 years ago and garage has been re-done. Large backyard-perfect for hosting friends, family & having BBQs! School Catchments: Grauer Elementary & Boyd Secondary. French Immersion options available. Property is mostly lot value and is sold as is, where is. Call today for more information. (id:60626)
Exp Realty
1 5883 Sophia Street
Vancouver, British Columbia
Welcome to this stunning brand-new duplex located in the heart of East Vancouver's vibrant Main Street corridor. This beautifully designed home combines modern luxury with unbeatable convenience. Featuring high-quality finishes, an open-concept layout, and plenty of natural light, this property offers comfortable urban living at its best. Enjoy easy access to shopping, public transit, and community amenities. Surrounded by trendy cafes, local shops, and a variety of popular restaurants, this neighborhood is one of Vancouver's most desirable and dynamic areas. Perfect for families or professionals seeking a stylish home in a prime location - don't miss this opportunity to own a piece of East Vancouver's most sought-after community.Open House Sat 2-4 (id:60626)
Royal Pacific Realty Corp.
2869 Line 45 Line
Perth East, Ontario
Experience luxury and space in this stunning custom-built two-storey home in the charming town of Gads Hill. Situated on a generous .57-acre lot and backing onto serene farm fields, this home offers four large bedrooms and three beautifully appointed bathrooms. Built in 2019, the main level features an open-concept design with a bright great room, where oversized windows provide sweeping views of the expansive backyard and surrounding fields. The chef's kitchen is a true centrepiece, boasting a nine-foot island, quartz countertops, and abundant storage, making it perfect for both entertaining and everyday family life. Upstairs, convenience meets comfort with spacious bedrooms and a thoughtfully placed laundry area. One of the home's standout features is the massive 26' x 46' (1200sf) workshop, complete with in-floor heating, upper mezzanine and bathroom, ideal for a business, creative pursuits, or hobby enthusiasts. Additional highlights include protection from a 12 kW generator, a natural gas furnace combined with lower-level in-floor heating, and smart home rough-in wiring ready for future automation. The backyard is designed for enjoyment and relaxation, featuring a large deck and a stamped concrete patio, all set within a beautifully landscaped property that provides plenty of space to appreciate the outdoors. This home perfectly combines modern luxury with country tranquility, offering an exceptional living experience for families, hobbyists, or anyone seeking a peaceful retreat without compromising on style or functionality. (id:60626)
RE/MAX Twin City Realty Inc.
906 Pacific Drive
Delta, British Columbia
Welcome to this rare gem in one of Delta´s most sought-after waterfront communities. This stunning residence offers a harmonious blend of refined architecture, expansive living spaces, and the serene beauty of British Columbia´s coastline. Perfectly positioned to capture natural light and breathtaking ocean vistas, this is more than a home but a lifestyle. From the moment you enter, soaring ceilings, wide-plank hardwood floors, and designer finishes set the tone for elegance. The open-concept living and dining areas flow effortlessly to a chef-inspired kitchen, complete with premium stainless-steel appliances, quartz countertops, and a generous island - ideal for entertaining. The primary suite is a sanctuary, featuring a spa-like ensuite, walk-in closet. Additional bedrooms offer comfort (id:60626)
Homelife Benchmark Titus Realty
3 Holmstead Avenue
Toronto, Ontario
Custom All-Brick Family Home in Topham Park. Built for the owner's own use with careful attention to detail, this solid all-brick home delivers space, function, and comfort for real family living. The main floor features a stunning open-concept layout with a chef-inspired kitchen, dining, and family room combined - ideal for both everyday life and entertaining. Tall ceilings, hardwood floors, large windows, and a skylight bring natural light throughout.The home offers 7 bedrooms in total (4 up + 3 down), making it ideal for larger families or multigenerational living. A separate side entrance provides rental potential or the option for a fully self-contained in-law suite. The principal bedroom is a private retreat with a walk-in closet, spa-style ensuite with soaker tub and rain shower, and a private balcony for morning coffee. The second floor includes two full bathrooms plus one half bathroom and convenient laundry. A covered porch off the main living area extends your everyday space - perfect for unwinding in the shade, enjoying summer rain showers, or watching kids play in the generous, fully fenced backyard.Located on a quiet, well-loved street in Topham Park, a neighbourhood where families stay long-term and many homes are being rebuilt, making this a sound investment. Walk to Topham Park for playgrounds, splash pad, baseball, soccer, pickleball, and community programs at the clubhouse. Enjoy the best mix of big-box and boutique shopping nearby, easy DVP access, and convenient travel with both the subway and LRT within reach. A rare opportunity to own a thoughtfully built home in a family-first community. **OPEN HOUSE SAT NOV 15, 2:00-4:00PM** (id:60626)
Royal LePage Signature Susan Gucci Realty
Pt Lt 8 Marble Point Road
Marmora And Lake, Ontario
A very rare opportunity. The perfect location for an Adult Lifestyle Waterfront community alongside the Crowe River with close proximity to the Village of Marmora. A 24.6-acre parcel on a Year-round fully serviced road offers an excellent opportunity for the Investor or Developer. Pre-con approval is in forward motion for a 24-lot subdivision (lot sizes starting at 0.5 acre and larger) with municipal water supply nearby. Residential zoning and many required studies have been completed. Development is slated to begin Spring 2026.Currently included are two separate 1.5 -acre lots with drilled wells and driveways; severance scheduled to be finalized by Fall 2025. These two lots can be sold or developed independently of the main project. A quick return to kick off the bigger project. (id:60626)
Housesigma Inc.
Pt Lt 8 Marble Point Road
Marmora And Lake, Ontario
A very rare opportunity. The perfect location for an Adult Lifestyle Waterfront community alongside the Crowe River with close proximity to the Village of Marmora. A 24.6-acre parcel on a Year-round fully serviced road offers an excellent opportunity for the Investor or Developer. Pre-con approval is in forward motion for a 24-lot subdivision (lot sizes starting at 0.5 acre and larger) with municipal water supply nearby. Residential zoning and many required studies have been completed. Development is slated to begin Spring 2026.Currently included are two separate 1.5-acre lots with drilled wells and driveways; severance scheduled to be finalized by Fall 2025. These two lots can be sold or developed independently of the main project. A quick return to kick off the bigger project. (id:60626)
Housesigma Inc.
35 Lido Drive
Hamilton, Ontario
Beautiful two-story custom multigenerational style home in Winona Park. Spanning 3800sqft over main and upper floors, open-concept design and an additional 1700sqft basement just waiting for your personal touches perfect for a inlaw set-up. Seamless indoor-outdoor flow to your private backyard oasis complete with a sparkling salt water pool, covered dining area and plenty of deck space for lounging-ideal for entertaining or relaxing in style. Located in the desirable 'Community, Beach' neighbourhood just minutes from great schooling and scenic trails for family fitness. The exquisite entry features a 2-story foyer and curved staircase to the expansive upstairs area with four massive bedrooms with their own ensuites. The grand primary bedroom with sitting area offers 5pc ensuite bath and his/hers walk-in closets. A second generous bedroom offers a nanny suite layout with its own ensuite bath and extra space for relaxing. The expansive gourmet kitchen is great for entertaining offering brand new 112"x 51" island, granite countertops, and stainless steel appliances. Convenient main floor laundry/butlers pantry area just off the kitchen with its own granite and backsplash and walk out to back yard. Great room off the kitchen features custom cabinetry, cozy gas fireplace and newer flooring throughout. Open plan dining and living room area is perfect for hosting guests. Office/Den on main floor with powder room. Natural light everywhere with new big windows and california shutters and blinds. New asphalt double wide driveway being constructed. Close access to highways, hospitals, transit, and upcoming GO train, 50 Point Conservation Area, Costco, and Winona Crossing for shopping. Great parks and schools within walking distance. (id:60626)
RE/MAX Escarpment Realty Inc.
411 Trafalgar Road
Oakville, Ontario
Nestled in the heart of Oakville's famed Heritage District, this delightful 1 1/2 storey home combines classic charm with modern comfort. With its picture-perfect board and batten wood exterior, whimsical front porch, the curb appeal is simply irresistible. The spacious living and dining areas flow seamlessly into a gracious family room with feature gas fireplace where natural light pours in through a wall of windows that overlook the lush backyard. The 2nd level features 2 bedrooms complete with brand new custom built-ins for added storage and 3-piece bathroom with skylight. Separate entrance to the home's lower level leads to the large recreation space with electric fireplace, extra large bedroom, and newly renovated bathroom(2020) and laundry room. This home offers a rare combination of character and convenience, with the best of Oakville at your doorstep. Just 5 minute walk to GO Train station, Whole Foods, Indigo, Starbucks, Shoppers Drug Mart, and LCBO, you'll enjoy effortless access to all your daily essentials. Top-rated schools, great local artisanal shops, and picturesque parks are also within walking distance, making this an unbeatable location for families and professionals alike. (id:60626)
Royal LePage Real Estate Services Ltd.

