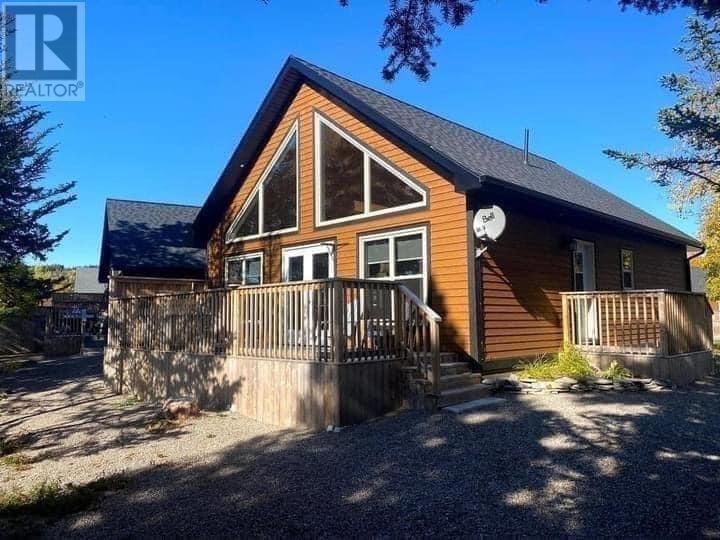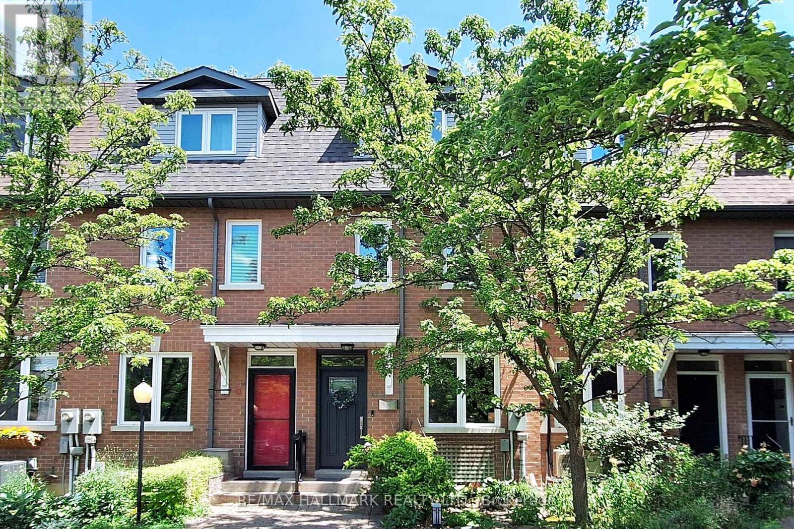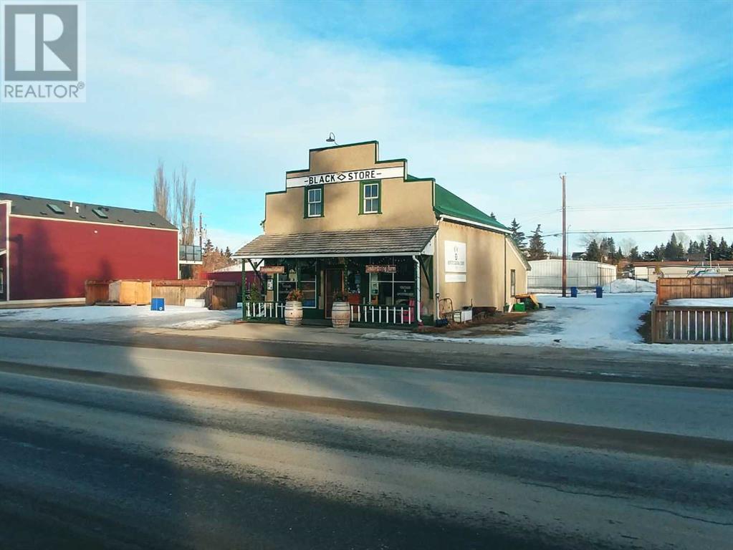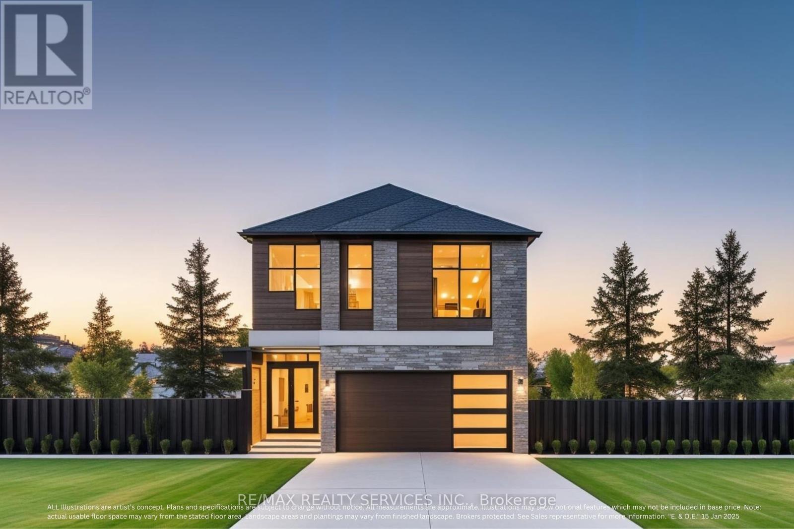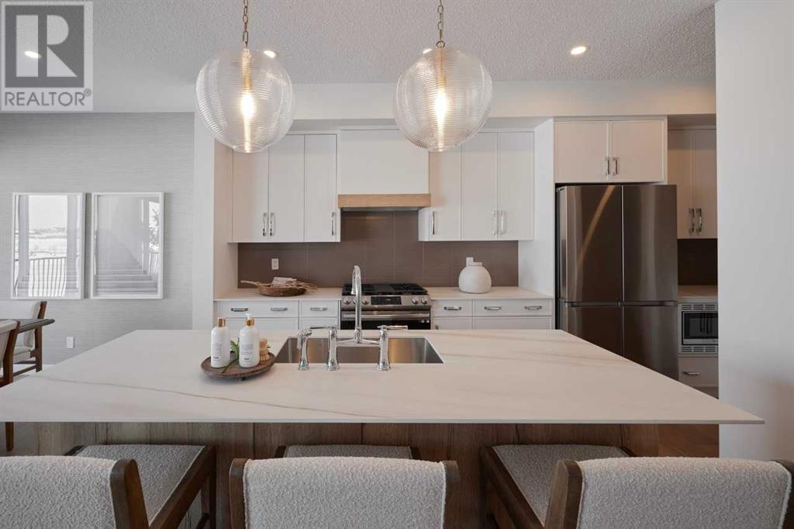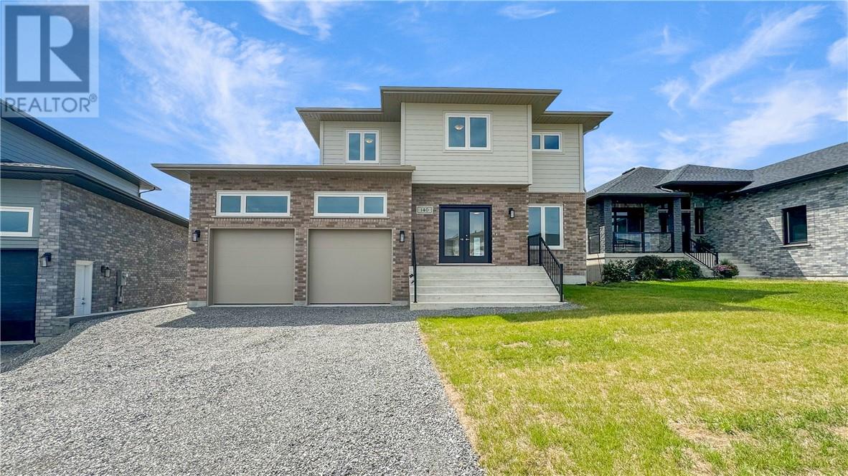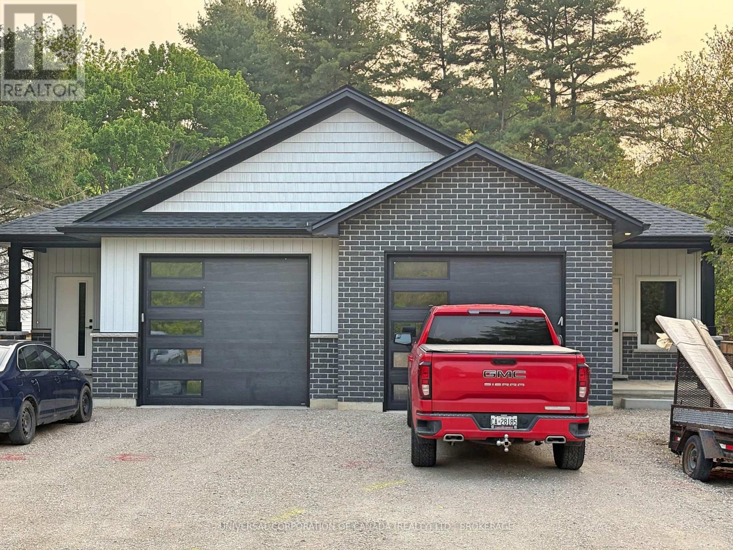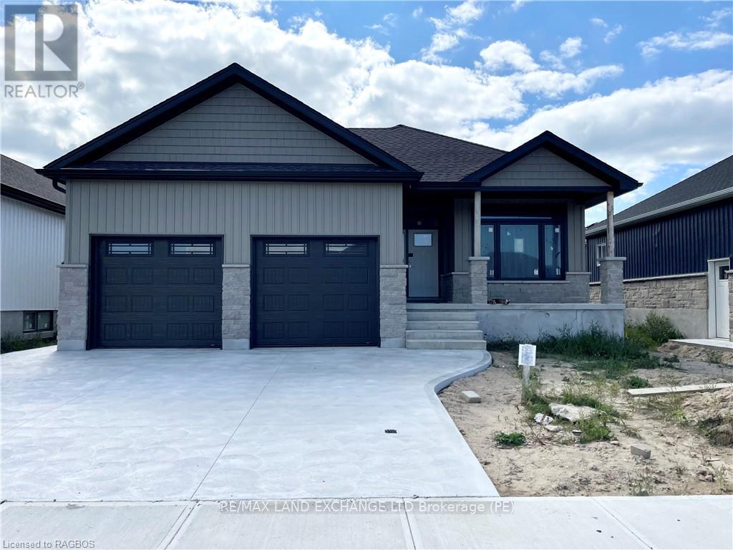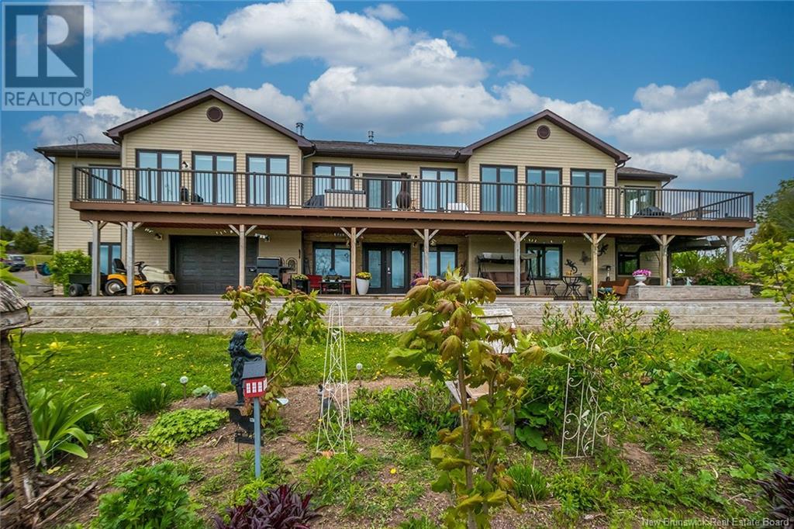344 Little Bay Road
Springdale, Newfoundland & Labrador
Welcome to Indian Falls Chalets! This is a great opportunity to own and run a well-established and beautiful hospitality and tourism business ideally located along the renowned Indian River in Springdale. Springdale is indeed “The Hub of Green Bay”, offering a quality outdoor lifestyle that is awesome and timeless! This region is also the most mineralized area on the island and is currently prime location to multiple mining exploration and development companies. Indian Falls Chalets property offers 3 year-round modern chalets, all including 2 spacious bedrooms and 2 full bathrooms. The main area features an open concept and modern kitchen, dining and living room – very inviting and cozy providing that home away from home feeling! Two of the three chalets are situated so that the decks are overlooking the Indian River and the spectacular views beyond! The third chalet is beautifully tucked away in the forest and is designed to be user-friendly and fully wheelchair accessible. All chalets are fully furnished in a modern decor setting and are exceptionally maintained. Indian River is a popular destination for fly fishing for Atlantic salmon and brook trout. There are numerous hiking and walking trails at the doorstep of Indian Falls Chalets, which are also great for snowshoeing in the winter. Awesome snowmobiling and ATV riding in the area and you can drive right to the chalets’ door from all parts of the province. Endless things to do for outdoor enthusiasts! Or a great destination for those looking to just relax and enjoy beautiful scenery and surroundings! The business has an established website, an online booking system, and many repeat guests! There are expansion opportunities that could include the addition of another chalet/building. A gem of a business, in a beautiful part of the province! For more information on this business opportunity, details will be provided upon request. (id:60626)
River Mountain Realty
12 - 99 Goodwood Park Court
Toronto, Ontario
FABULOUS FREEHOLD TOWNHOUSE! Located on a quaint, private court with great neighbours! 3 levels of impressive living space, offering 3 bedrooms, 2 full bathrooms. The 3rd floor PRIMARY BEDROOM RETREAT features a 4pc ensuite bathroom, 2 closets and private deck among the trees-perfect for morning coffee or evening cocktails! High Ceilings on main level, Hardwood floors on all 3 levels, Granite counters with breakfast bar in kitchen-walk out to fenced urban patio/garden, which includes a gas BBQ line. Freshly Painted and ready to move in! Walking distance to Danforth, shops, restaurants, accessible to two subway stations (Main & Vic Park). Property has one outdoor parking spot (#12). Many upgrades include New Windows and Front door in 2023, New Front roof in 2021, New Back roof in 2023, New Furnace/central Air/heat Pump in 2024 (cost approx $10K), Upgraded Hardwood floors. There is a mutual agreement to pay a Monthly $30 fee, paid by each homeowner on the court, to maintain snow removal & grass maintenance. (id:60626)
RE/MAX Hallmark Realty Ltd.
38 Tuscany Glen Park Nw
Calgary, Alberta
Welcome to this extraordinary luxury estate bungalow, an architectural gem perfectly positioned across from two breathtaking ravines with mountain views, quiet walking paths and in one of the area's most prestigious and tranquil enclaves. Blending timeless elegance with contemporary sophistication, this impeccably crafted home offers refined single-level living with thoughtful design, premium finishes, and an unmatched connection to nature. From the moment you arrive, you'll be captivated by the home’s striking curb appeal, oversized driveway, covered front porch and all set on a meticulously landscaped lot and framed by mature trees. Inside, soaring ceilings, tile flooring, and luxury finishing throughout set the tone for this exceptional residence. The main level features an expansive, light-filled great room with oversized windows showcasing picturesque and incredibly private backyard. The gourmet kitchen is a chef’s dream, complete with quality stainless appliances, double builtin ovens, custom cabinetry, a massive center island, generous countertops for prepping, and a dedicated pantry that adds both elegance and practicality. The open-concept design flows seamlessly into the dining area and great room, where a sleek 2 way gas fireplace anchors the space and creates an inviting ambiance for entertaining or quiet evenings at home. The main-floor flex room offers versatility to suit your lifestyle—ideal as a home office, library, or formal sitting room. The primary bedroom suite is a private sanctuary- a true retreat. A Cozy fireplace provides a special vibe, a large walk-in closet with custom built-ins, and a spa-inspired ensuite featuring a deep soaker tub, oversized glass shower, and dual vanities with granite counters. Downstairs, the fully developed lower level features two generously sized bedrooms, a full bath, and a massive family/media room with a custom built-in bar and plenty of room to relax or entertain. Radiant IN-FLOOR HEAT adds an extra layer of c omfort, while oversized windows provide natural light and warmth. Step outside into your lush, private backyard oasis, landscaped impeccably, framed by mature trees for maximum privacy. Whether you're enjoying morning coffee on the covered patio or hosting summer gatherings, this outdoor space is designed for beauty and serenity. Perfectly situated just steps from peaceful ravine pathways and scenic walking trails, yet close to all the amenities of upscale living, schools, transportation and much more. This bungalow offers central air for cool summer evenings and a rare opportunity to own a home that blends luxury, lifestyle, and location in perfect harmony. (id:60626)
RE/MAX First
206 Government Road S
Diamond Valley, Alberta
Fabulous opportunity in the heart of Diamond Valley. Prime development site located in the vibrant and fast-growing community of Diamond Valley. This high-profile lot presents an exceptional opportunity for developers, investors, or visionary owner-users. The site spans 125 feet of frontage by 120 feet deep, offering ample space for redevelopment, retail, mixed use or commercial development. The property is prominently situated on Government Street, one of the town’s main commercial corridors, with excellent visibility, foot traffic, and vehicle exposure.At the heart of the property stands a charming building over 100 years old, rich in history and character. While the structure may require updates, it offers significant architectural value and could be preserved, repurposed, or replaced – depending on your vision and needs. Act fast. Do not miss out on this remarkable development opportunity. (id:60626)
4th Street Holdings Ltd.
1260 Honeywood Drive
London South, Ontario
Custom HOME TO BE BUILT By The SIGNATURE HOMES Situated In South East London's Newest Development, Jackson Meadows. Showing Confirmation will be for property 1187 Hobbs St London to view the quality and workmanship. Boasting A Generous 2,667 Square Feet, Above Ground. The Home Offers 4 Bedrooms With 4 Washrooms - Two Full Ensuite And Two Semi- Ensuite. This Flagship Model Embodies Luxury, Featuring Premium Elements And Meticulously Planned Upgrades Throughout. Main Level Features Great Foyer With Open To Above Lookout That Showcases Beautiful Chandelier Just Under Drop Down Ceiling. Very Spacious Family Room With Fireplace. High End Kitchen Offers Quartz Countertops And Quartz Backsplashes, Soft-Close Cabinets, SS Appliances And Huge Pantry. Location Location Location Just 2 minutes from Highway 401, with easy access to , All All Shopping malls and Victoria Hospital. Starting from the mid-$800s, These Custom-Built homes offers Flexible Deposit, Flexible Closing and Free Assignment Sale. Brand-New Elementary School coming right on same Street. Take the advantage and Book Your Unit Today. Multiple Lots & Elevations Available. (id:60626)
RE/MAX Realty Services Inc.
1729 Hoferkamp Road
Prince George, British Columbia
Here is your chance to own a true Northern BC gem-offering the peace and privacy of rural living, just 8 minutes from downtown Prince George! This stunning semi-custom home combines the timeless charm of a log house with stylish modern upgrades. Thoughtfully placed windows fill each room with natural light and capture serene views of the 9-acre parklike property. There’s room for the whole family: 3 bedrooms and a beautifully updated bathroom with clawfoot tub upstairs, a brand new kitchen and bathroom on the main floor, plus a walk-out basement with a spacious bonus room and more. Outdoors, enjoy open lawns, mature trees, a looped driveway, trail systems, and a 32’x40’ shop perfect for toys, tools, or hobby space-with no neighbours in sight. A rare blend of privacy, comfort, and convenience-ideal for out-of-town buyers seeking the best of both worlds. (id:60626)
Team Powerhouse Realty
120 Mallard Grove Se
Calgary, Alberta
Brand new Cardel Homes Aspire Showhome, located at 120 Mallard Grove SE in Calgary’s vibrant Rangeview community. With over 2,850 sq ft of developed space, this 4-bedroom, 3.5-bathroom home blends modern design with thoughtful functionality. The main floor welcomes you with a spacious foyer, a versatile flex room ideal for a home office or playroom, The unique kitchen design features a prep area and second sink, premium appliances, large island Dekton porcelain countertops and a walk-in pantry. Upstairs, a vaulted bonus room offers a cozy retreat. The primary bedroom is located at the rear of the home complete with a spa-like ensuite and generous walk-in closet. A second primary bedroom and 3-piece ensuite and two additional bedrooms, a full bath, and a convenient upper-floor laundry room complete the upper level. The fully finished walkout basement adds even more versatility with a large rec room, wet bar, fourth bedroom, and full bath. Cardel Homes better quality and design. (id:60626)
Bode Platform Inc.
140 Landreville Drive
Greater Sudbury, Ontario
Modern design, unmatched functionality, and one of the best lots in the neighbourhood — this is the Fairview Model by Belmar Builders. This stunning 4+1 bedroom two-storey home is perfectly positioned on one of the largest lots in the Landreville subdivision, offering a rare chance to own in a highly sought-after community. Step inside to a spacious foyer and an open-concept main floor with soaring 9' ceilings that create a bright, airy atmosphere. The living, dining, and kitchen areas flow effortlessly — perfect for entertaining or everyday life. The chef-inspired kitchen is the heart of the home, featuring generous counter space, a large central island, and an oversized walk-in pantry. Upstairs, discover four generously sized bedrooms, including a luxurious primary suite complete with a walk-in closet and spa-like ensuite with a freestanding soaker tub and separate walk-in shower. A second-floor laundry room adds convenience, while the main-floor flex room offers versatility as a home office, playroom, or guest suite. The lower level is bright, spacious, and ready for your finishing touch, while the double attached garage provides ample storage. Situated in a prime, family-friendly location close to all amenities, this property offers space, comfort, and lifestyle — all on one of the nicest and most desirable lots in the entire subdivision. Don’t miss out on this incredible opportunity — book your private viewing today! (id:60626)
RE/MAX Sudbury Inc.
47 Chatham Street
Bayham, Ontario
Priced to sell investment in beachfront community! Currently three units, convertible to 4 units and includes 4 sets of appliances. Well built and located in beautiful Port Burwell on fully serviced 66' by 160' lot. Short walk to the beach. Spacious layouts, beautiful garages and with lovely finishings. Subsidize your mortgage with rental income or maximize rental profits by renting out all units in this wonderful beachfront community. 24 hours notice required to show - top notch tenants. (id:60626)
Universal Corporation Of Canada (Realty) Ltd.
20 Locke Street S
Hamilton, Ontario
Nestled just steps from the vibrant and sought-after LOCKE Street shopping district, this stunning 2.5-story home perfectly blends historic charm with modern convenience. Full of character, this home boasts classic details like pocket doors, stunning hardwood flooring, mosaic-tiled bathrooms and stained-glass windows - truly capturing the essence of this beloved neighborhood. With SIX spacious BEDROOMS, Plus a BONUS DEN, three bathrooms , and over 2600 Sq Ft of living space, this home offers plenty of space for families, INVESTORS or professionals looking to enjoy all that Locke Street has to offer. You will be sure to love the 3rd floor space drenched with natural sunlight from the skylights! Districted for top schools in the city including Strathcona Elementary and Westdale Secondary, with multiple daycares just a walk away. Additionally, a fully finished basement apartment (1 bed, 1 bath) provides a fantastic mortgage helper or IN-LAW capabilities, currently rented with an A+ Tenant for $1,300 per month willing to stay or move out. Enjoy the convenience of one-car parking, plus back alley access, while being within walking distance of Hess Street, boutique shops, grocery stores, trendy cafes, top-rated restaurants, beautiful parks, and just minutes from HWY 403. If you’re looking for a home with character, INCOME potential, and an unbeatable LOCATION, this is the one for you! (id:60626)
RE/MAX Escarpment Golfi Realty Inc.
155 Westlinks Drive
Saugeen Shores, Ontario
155 Westlinks Drive, Port Elgin; in a 12 hole golf course community. This 1314 sqft bungalow is drywalled and will be ready for possession in 60 days or less; and will be finished top to bottom. When finished there will be 4 bedrooms and 3 full baths. Features include, Quartz kitchen counters, hardwood staircase, a gas fireplace in the living room, tiled ensuite shower, central air, sodded yard and more. There is a monthly sports fee of $135 + HST that each home owner must pay which provides golfing for 2, use of the fitness room, and tennis / pickleball court. HST is included in the list price provided the Buyer qualifies for the rebate and assigns it to the Builder on closing. Prices subject to change without notice. (id:60626)
RE/MAX Land Exchange Ltd.
487 Route 100
Nauwigewauk, New Brunswick
Welcome to 487 Route 100 in Nauwigewauk, New Brunswick! This tailor-made waterfront ranch-style bungalow is a true gem. Situated on nearly 5 acres of land, this property offers the perfect blend of comfort, elegance, and natural beauty. Step inside and experience the joys of one-level living, complemented by a 40-foot deck and expansive windows that showcase an unparalleled view of the waterway. The stunning landscape features meticulously maintained gardens, fruit trees, a serene pond, and abundant wildlife, creating a picturesque setting for you to enjoy breathtaking sunsets. The lower level of this home boasts an in-law suite with its own separate walk-out entrance and garage, providing both privacy and convenience. With its spectacular view, this space could also serve as an income property, offering a multitude of possibilities. One of the standout features of this property is the beautiful Island, an enchanting private escape that can be exclusively yours. The water system connected to Hammond River or Kennebecasis River offers ample opportunities for swimming, boating, or kayaking, allowing you to create cherished memories with friends and family. Crafted with exceptional quality in mind, this home showcases high ceilings, a tall fireplace, quartz countertops, heat pumps, a generator, and a wood stove, ensuring both comfort and functionality. Don't miss the chance to own this remarkable waterfront property that offers an idyllic lifestyle. (id:60626)
Exp Realty

