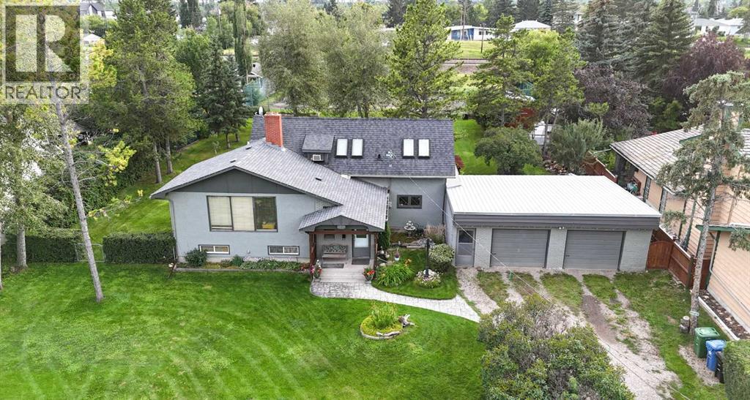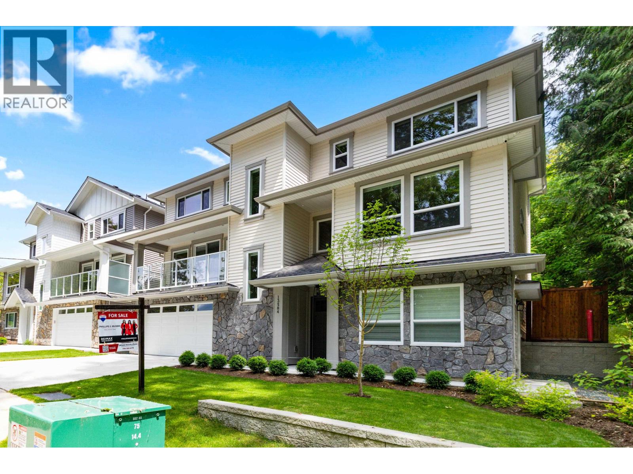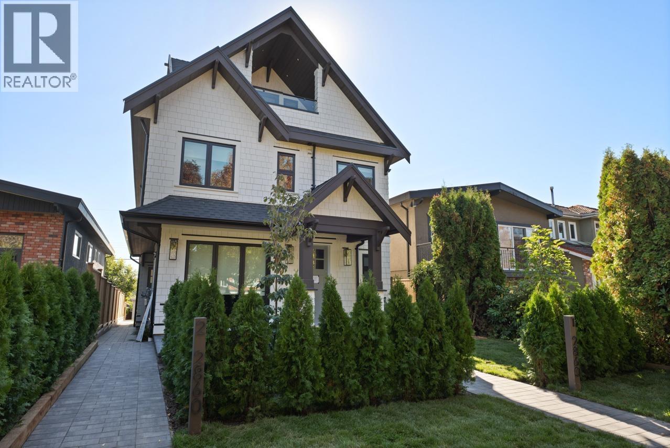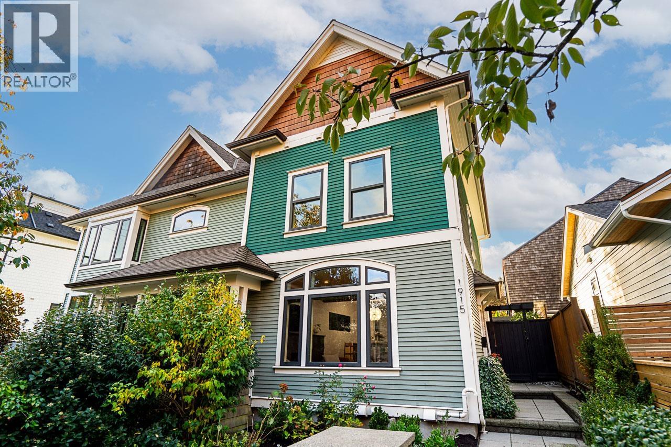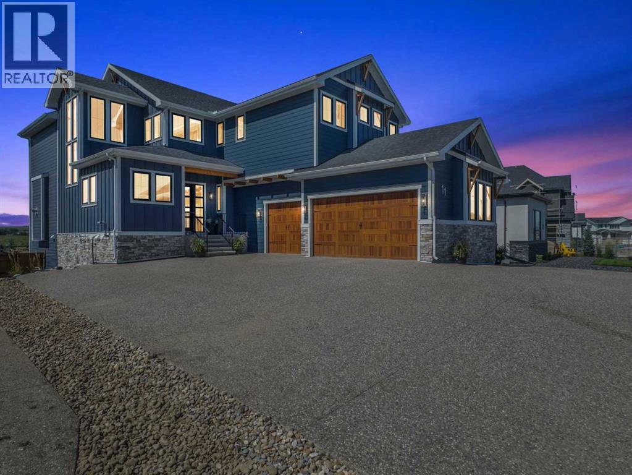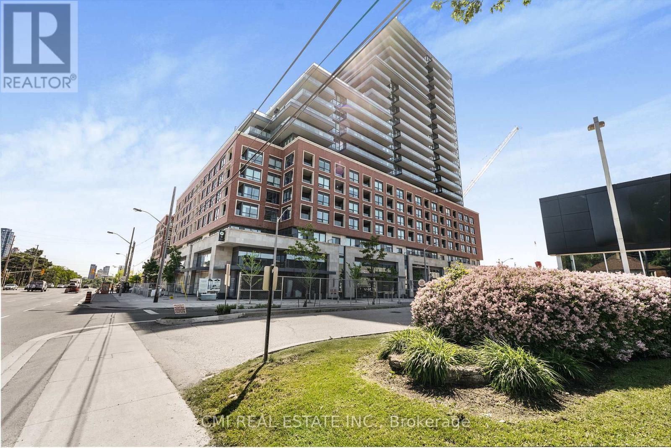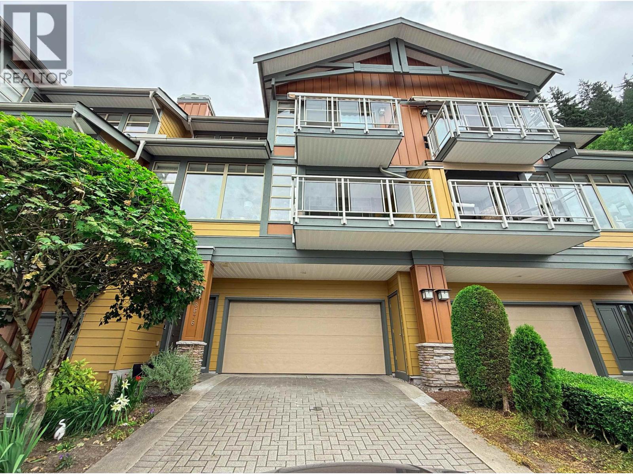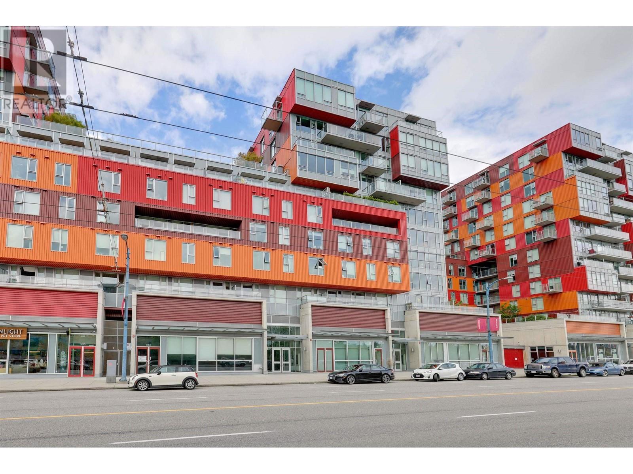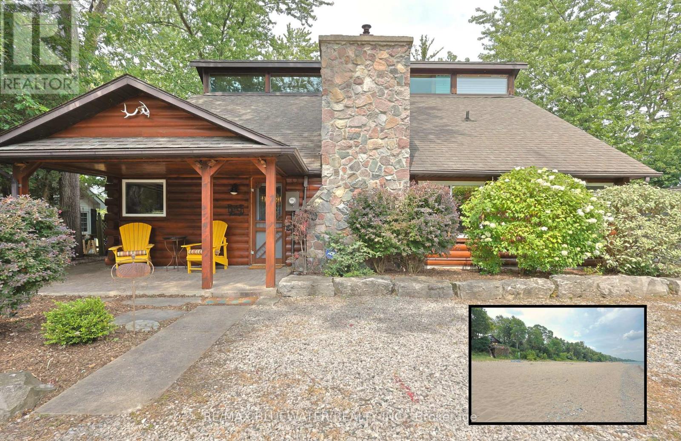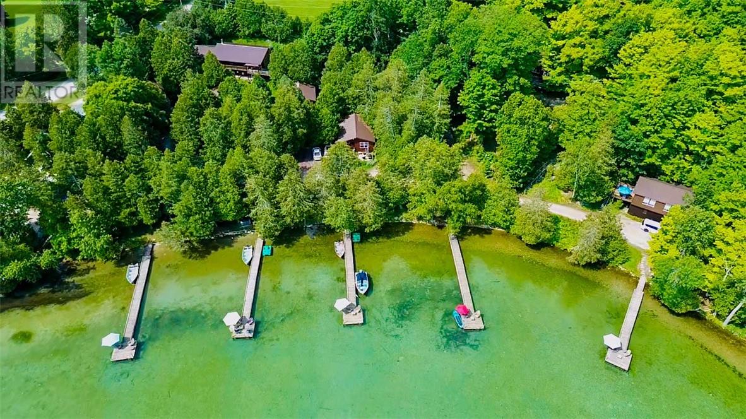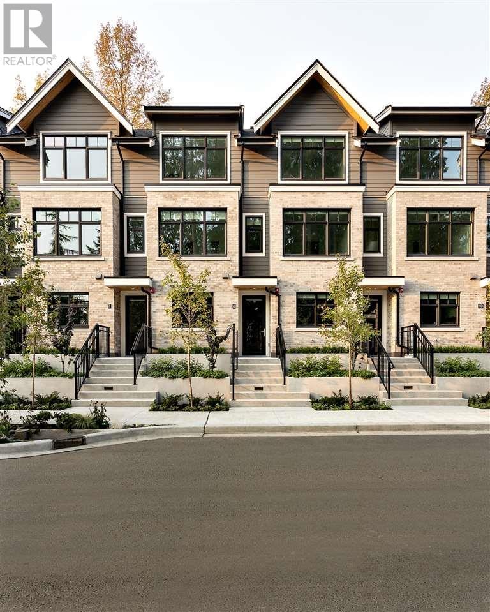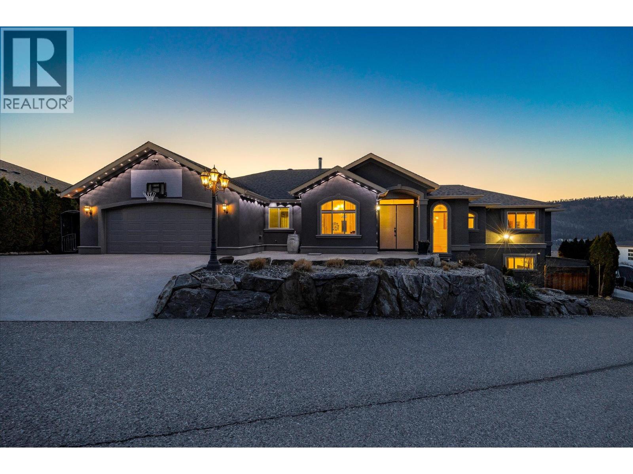6807 Bow Crescent Nw
Calgary, Alberta
Amazing inner city acreage! Measuring 111 x 278ft for this mature treed west rear lot on desirable Bow Crescent! Very rare opportunity to get a lot of this size and nature, where you can either sub-divide and build two homes, build your own dream home or simply enjoy the split level existing home that is currently on the lot. The home features a large front living room with cozy woodburning fireplace, front views of the well manicured front lawn/10' high privacy hedge, plus a patio door leading to a side deck area. The country style kitchen / dining area is large enough to hosts guests / family dinners and walks into a 3 season sunroom that faces west and south and is the best room of the house where you have magnificent views of your massive rear yard. This yard is like no other as it features your own driving range netted area, tennis court / sports court (needs a facelift), greenhouse, garden beds and multiple storage sheds. The home has a total of 3 bedrooms including the primary on the main level with 1/2 bath ensuite and walk-in closet, a basement with an extra office / guest room and full bathroom with large soaker tub. Other features include 4 skylights upstairs, one room with A/C, newer roof on front half of house, freshly painted exterior and metal roof on the double garage, which has a breezeway connecting it the house. Nestled in amongst many towering trees, enjoy the park-like setting with a variety of wildlife at your doorstep. Great location as you are close to the Main street Bowness, the New Farmer's Market, Walking distance to River Paths, Close drive to Children's and Foothills Hospitals, U of C and 10-15 mins drive to downtown. Call you favorite Realtor today to view this lovely family-friendly property. (id:60626)
RE/MAX House Of Real Estate
13584 231b Street
Maple Ridge, British Columbia
Move-In Ready Luxury in Silver Valley! Discover LOT 4 Urban Legacy, a stunning 8-bedroom detached home fronting peaceful greenspace on a quiet, dead-end street. Enjoy a gourmet kitchen with spice kitchen, high ceilings, quartz countertops, two balconies, and a walk-out patio perfect for entertaining. Every upper bedroom has its own ensuite, including a spa-inspired primary suite with a soaker tub and walk-in closet. Features include central A/C (now included on all units!), central vacuum, EV-ready garage, security system, and convenient side-yard entry with minimal stairs. Plus, earn income or host family in the 2-bedroom legal suite with private side of the house access. Luxury, comfort, and versatility - all in one incredible home! (id:60626)
RE/MAX Treeland Realty
2 2680 E 5th Avenue
Vancouver, British Columbia
This exceptionally well-built back half duplex offers combines thoughtful design with stunning outdoor living. The bright & open main floor boasts 10' ceilings with spacious living area, dedicated dining space, loads of custom millwork and extends through Eclipse doors to a private South facing backyard with large covered patio. The gourmet kitchen has integrated Fisher & Paykel appliances, gas range & large island with breakfast bar, perfect for entertaining. Upstairs has 3 bedrooms & 2 bathrooms including a primary with ensuite. The top floor is a versatile retreat with spa-like ensuite, room for reading nook or office + a covered balcony with sweeping city views. Centrally located on a nice East Van street, this home offers the ultimate blend of style, function & community. (id:60626)
Stilhavn Real Estate Services
1915 Templeton Drive
Vancouver, British Columbia
RARE Architecurally Stunning SIDE by SIDE 3Bed & 4Bath Half Duplex steps from Garden Park! Loaded with unique features including 2x 6 construction, hardwood floors,incredible exposed Fir posts & beams salvaged from the Iconic Old Cannery restaurant,skylights,vaulted ceilings & your own private front and backyards!The fabulous floorplan highlights a chefs kitchen, with an extra large island ,flowing out into the private WEST facing garden oasis.The perfect outdoor space, with natural gas hook up, for relaxing and entertaining .This home has large sweeping windows which fill the space with natural light, contemporary bathrooms and spacious bedrooms. No worry about parking with your own detached single garage including storage in attic space.This one is special!! (id:60626)
Royal LePage Sussex
11 Chokecherry Ridge
Rural Rocky View County, Alberta
Located in Harmony - the lake and world-class golf "community of the year" winner 8 times! As you step into this executive estate home, you are greeted by 10 ft. ceilings and a vast, open-concept space that seamlessly blends the private office, great room, dining area and gourmet kitchen. Floor-to-ceiling windows frame breathtaking mountain views, filling the space with natural light and creating a serene, airy atmosphere. It's the perfect setting for both relaxing and entertaining! The full-height feature fireplace with its custom mantle, plus adjacent floating shelves...is the focal point of the massive great room. The dining room is adorned with a built-in "ultra fashionable" custom buffet / serving station, something you will not see in any other home! A chef's delight...the gourmet kitchen has been so meticulously crafted, with its full-height cabinetry, the high-end Miele appliance package (*10 year extended warranty May 2023), to the oversized island with its **titanium granite countertop with leathered finish!!...plus quartz counters. Easy access to the full-width view deck from both the dining and kitchen areas. The most spectacular "butler's pantry" awaits your thrill, located just adjacent to the kitchen! Enjoy the Miele touch-screen coffee machine. A mud-room to fit any sized family leads directly into the triple car garage. Ascend to the upper level with 9 ft. ceilings and never-ending views....a sumptuous master retreat awaits you with its spa-like ensuite bath - including an oversized soaker tear-drop tub, a steam shower, plus custom California Closets! Three additional bedrooms, plus a second office area....could be 5th upper bedroom....or bonus room, plus laundry complete the upper level. The walkout offers heated floors throughout, a large recreation area/family room, a 5th bedroom and 3rd full bathroom, plus a private games area (*could be 6th bedroom)! The double doors lead to the patio area with hot tub access, plus fully landsca ped yard that is fenced and includes a fire pit / patio. Other features and upgrades are the Kenitico K5 RO system with mineral plus and softener, Sonos AMP and 8" speaker system, API Alarm system with motion sensors, 4KUHD camera system wrapping the exterior, with hardwired feed to master bedroom, 2 A/C units, 2 furnaces, custom curved 8 car driveway, triple pane windows with additional sun protective glazing, custom extended sq. ft. for upper bedrooms, 2 phantom screens on main level & rear french doors, custom exposed beams in dining/kitchen areas. Engage your every sense when you step into this breathtaking masterpiece! (id:60626)
Exp Realty
1603 - 33 Frederick Todd Way
Toronto, Ontario
HUGE PATIO TERRACE!! Welcome to Upper East Residences elegantly designed conveniently located in the heart of East York featuring top of the line amenities & low maintenance fees! Luxury living at its best! This corner unit boasts 1530 sqft of bespoke living space w/ an abundance of natural light. Step into opulence unit presents two primary suites w/ full ensuite baths, Oversized great room w/ flr-to-ceiling wraparound windows, Executive chefs kitchen upgraded w/ fully integrated Miele appl, premium tall cabinetry, quartz counters & backsplash, resort style bathrooms, & much more!! Modern Finishes thru-out including 10-ft soaring ceilings & hardwood floors. Primary bedroom retreat w/ double walk-in closets, & 5-pc spa style ensuite including free standing soaking tub. Host all your private events on your own private 800sqft wrap-around patio rooftop terrace w/ views of the TORONTO skyline & Sunny Brook Park truly an entertainers dream. Lots of room to add outdoor summer kitchen w/ B/I BBQ awaiting your vision. Versatile floorplan - Flex space beside kitchen can be used as dining or den/office space. Building Amenities include: 24hr concierge/security, state of the art Gym featuring Yoga room, indoor pool, games room, Party room, & outdoor space w/ BBQ area. **EXTRAS** Prime location in sought-after Thorncliffe Park/ Leaside neighbourhood. Steps to top rated schools, parks, shopping, public transit w/ new Eglinton LRT Laird Station, restaurants, & much more! One Parking & Locker Included. (id:60626)
Cmi Real Estate Inc.
8676 Seascape Drive
West Vancouver, British Columbia
Perched above Howe Sound, this spacious 3-bedroom townhouse offers stunning panoramic ocean views in a prestigious, family-friendly community. Featuring a gourmet open-concept kitchen with granite island, gas cooktop, wall oven, and stainless steel appliances, it flows into the dining, family room, and walk-out balcony-perfect for entertaining. Vaulted ceilings add light and space. Just minutes from Caulfeild, Dundarave, HB Village, Gleneagles Golf Course, Community Centre, Cypress Mountain & the Marina. Only 20 mins to downtown! (id:60626)
Royal Pacific Realty Corp.
943 E Hastings Street
Vancouver, British Columbia
Awesome opportunity in the Workspaces at Strathcona Village designed by GBL Architects with LEED standards, built by Wall Group of Companies in 2018! This solid ground level unit with mezzannie has great exposure and access from Hastings. Perfect for an owner user or any savvy investor to purchase with maximum flexibility: zoning permits a wide variety of retail , office, service and manufacturing uses. Owner's expansive costly updates include lightings, wall & ceilings, plumbing(a new washroom), HVAC, fire sprinkler etc, all done with city permits. This incredibly versatile premises at near new concrete b/d in great location minutes to downtown and all amenities will make an excellent investment! (id:60626)
Sunstar Realty Ltd.
71235 Elizabeth Street
Bluewater, Ontario
The picture-perfect lakefront retreat just north of Grand Bend! Start checking the boxes off for sandy beaches, panoramic lake views, private setting, spacious updated living space and turnkey with furniture included. Situated in the Highlands III neighborhood this year-round home catches your eye. With the charming log home wood siding finish complimented by the covered front entrance, landscaped gardens, second floor transom windows and stone chimney. On the lakeside its your private oasis with a 400 sqft three season sunroom that transitions you from the inside living space to your back yard. The sunroom is a great screened in space during the day with lexan coverings for colder nights. Large patio space leads to a three-tiered deck down to the sandy beaches of Lake Huron. Inside you have an updated open concept design with engineered hardwood flooring, vaulted knotty pine ceilings and a living space flowing with natural light. Enjoy the panoramic lake views found throughout the home. The kitchen includes stainless steel appliances, wood cabinetry, pantry for storage and granite countertops with eat up island. Living room with large lakeview windows and patio doors leading to the lakeside sunroom. A large eating area is great for entertaining family and the reading space at the front of the home is the perfect spot to get cozy by the gas fireplace. Main floor primary bedroom suite with double closets, full ensuite and lake views. The main floor also includes a second bedroom and additional full bathroom with laundry. Upstairs you have an open loft area that leads to the perfect office space with a large panoramic window overlooking the lake no need for a screen saver with this view. The second floor also includes a third bedroom and space for guests in the guest room. Come enjoy the relaxing days on the beach, the long walks along the sandy shores of Lake Huron, the nightly sunsets over the water and the calming lifestyle of living on the Lake. (id:60626)
RE/MAX Bluewater Realty Inc.
544 Ketchankookem Trail
Mindemoya, Ontario
Discover the enchanting Cedar Grove Cottages, a well-established 12-cottage resort nestled on the sandy shores of Mindemoya Lake with approximately 400' of frontage. This turnkey business boasts a loyal clientele, consistently achieving full bookings from June to middle of October, year after year. The resort features 8 two-bedroom and 4 three-bedroom cottages with rustic log siding, durable metal roofs, and each includes a private BBQ and porch for relaxing outdoor moments. Fully equipped and furnished, these cottages are ready for immediate operation. Guests can enjoy five docks with sitting areas, ample space for boating, motors and all necessary equipment included, a spacious recreational area where children can engage in various sports, a shared fire pit area for memorable evenings under the stars, and mature cedar trees offering privacy for each cottage. The 5.6 acre property includes a beautiful main home with matching log siding and a metal roof, an attached garage, and a basement workshop that houses the resort’s laundry facilities. Live where you work! The home features three bedrooms, 2 bathrooms, a cozy living area, a well-appointed kitchen, an office, and hardwood floors throughout, with a large deck already set up for a hot tub, perfect for unwinding after a long day’s work. Situated on the picturesque Mindemoya Lake, the resort is ideal for boating, fishing, and water sports, with close proximity to a golf course and just a short distance from the town of Mindemoya, providing easy access to local amenities and services. Cedar Grove Cottages is not just a resort; it’s a thriving business with a solid reputation and a history of happy guests. This is a unique opportunity to own a piece of paradise and a profitable venture, all in one. Step into this turnkey operation and continue its legacy of excellence! (id:60626)
Royal LePage North Heritage Realty
4 1960 Glenaire Drive
North Vancouver, British Columbia
Welcome to Unit 4 at Holland Row-a rare opportunity to own a riverfront townhome in this exclusive 23-home community. This 4-bedroom residence offers the feel of a single-family home, featuring a spacious primary suite with double closets, stunning Capilano River views, and a spa-inspired ensuite with heated floors, a seamless glass shower, and double vanity. The high-end kitchen is equipped with integrated Gaggenau appliances, setting the tone for luxury. Accordion-style doors open to a private patio, seamlessly blending indoor and outdoor living. With both street-level and private garage entry, plus easy access to trails, cafes, transit, and shopping, this is North Vancouver living at its finest. (id:60626)
Royal Pacific Realty Corp.
619 Denali Court
Kelowna, British Columbia
Elevate your lifestyle with this executive walkout rancher showcasing some of the best views in Kelowna. Perched in the sought-after Dilworth Mountain community of Denali Court, this residence offers over 5,200 sq. ft. of thoughtfully designed living space blending elegance with comfort. Inside, 12-foot ceilings, gleaming floors, and expansive windows frame the city skyline and shimmering lake. The gourmet kitchen features custom cabinetry, quartz countertops, perfect for entertaining and seamlessly connected to both indoor and outdoor living areas. A highlight is the unique indoor/outdoor pool. Low-maintenance and usable year-round, it provides endless enjoyment. Oversized bay doors open for sunny, open-air lounging. A steam shower completes this private wellness oasis—ideal for relaxation or fitness. The garage design is rare: an oversized two-car garage on the main level plus a single garage below, attached to a private office with separate entrance. Perfect for remote work, a studio, or quiet retreat. Situated on a 0.26-acre corner lot, the home offers more space and privacy than most nearby. Parking for up to nine vehicles, including RV space, adds convenience. Downtown Kelowna is only five minutes away for shopping, dining, and entertainment. Whether enjoying the panoramic views, retreating to the luxurious pool and steam room, this residence delivers the ultimate combination of luxury, nature, and convenience in one of the city’s most coveted locations. (id:60626)
Royal LePage Kelowna

