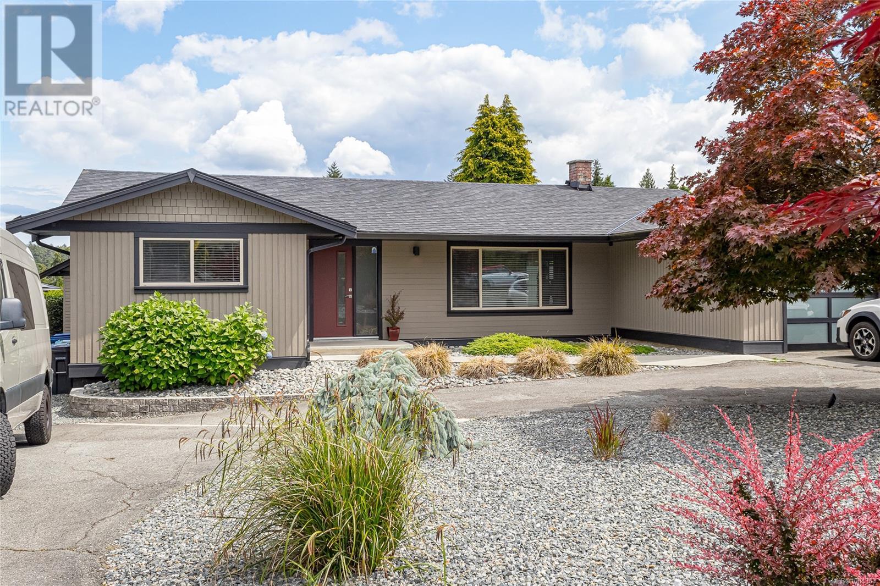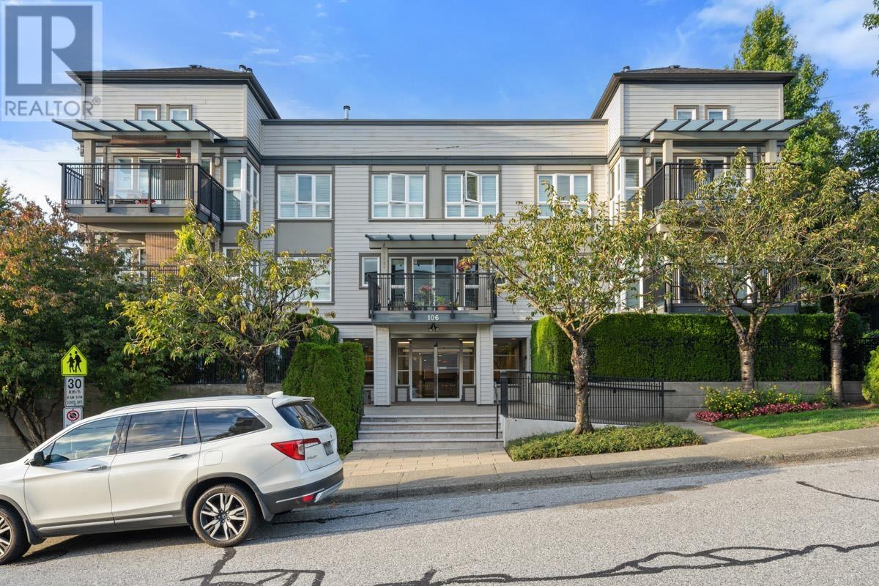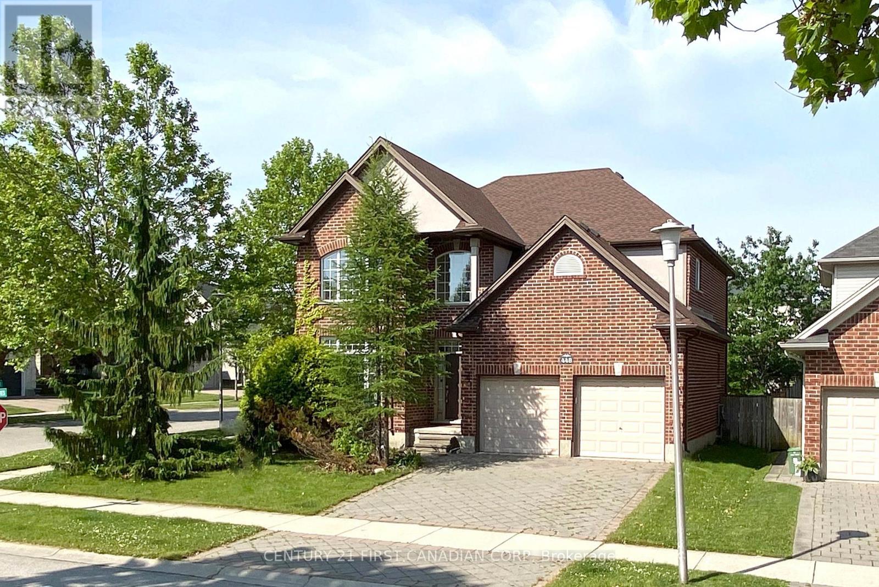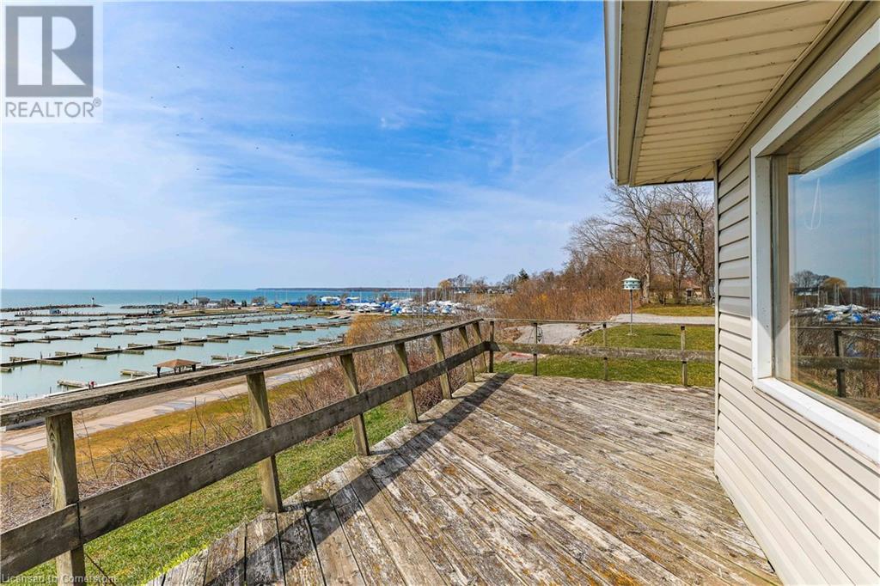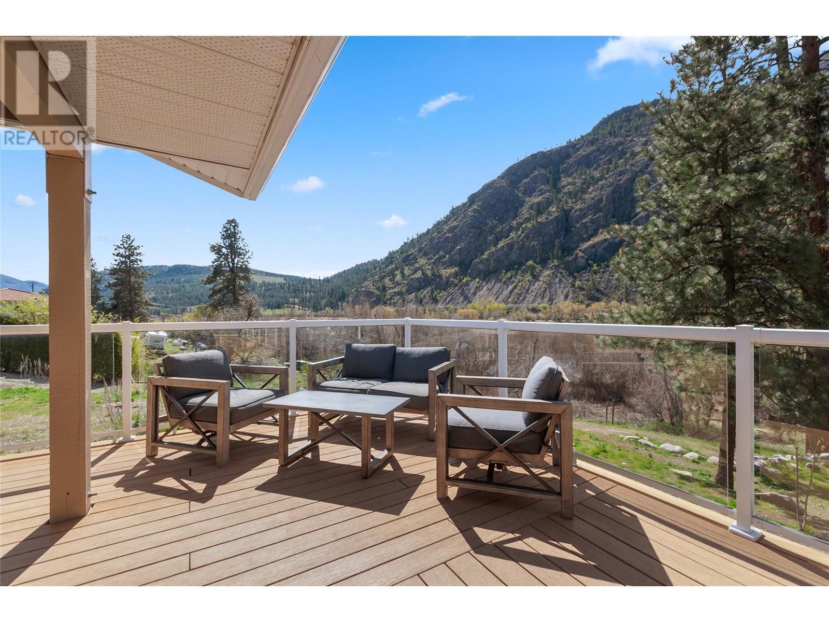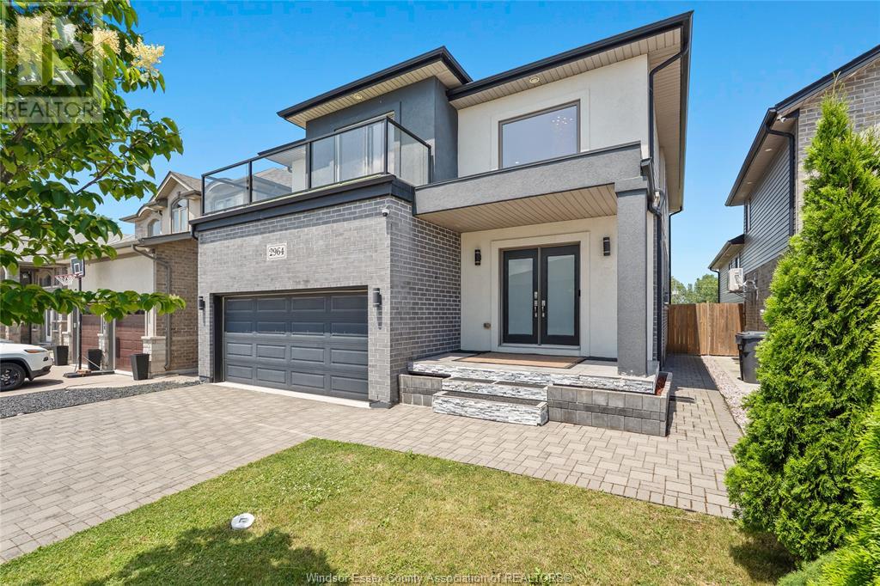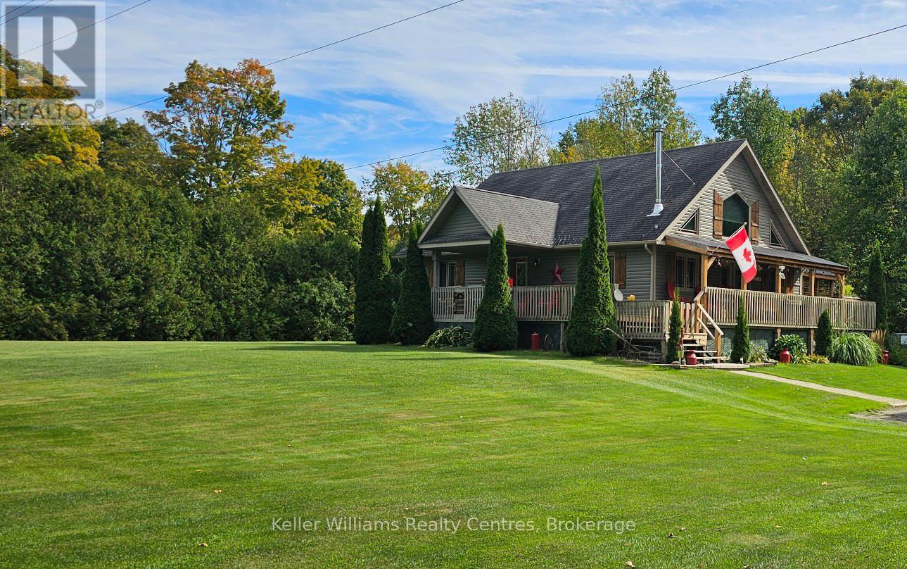192 Grand River Avenue
Brantford, Ontario
COMPLETELY UNIQE AND MASSIVE MULTI GENERATIONAL 2 STOREY HOME! This one must be seen to be appreciated. Built in 2008 on a private lot in Holmedale backing onto the Brantford trail system and the Grand River. It boasts an impressive 3472 square feet of above grade finished living space with essentially two separate homes under one roof. Perfect for large families and private living it offers 5 bedrooms, 4 bathrooms and 2 fully equipt kitchens. All finished in modern decor and move in ready! The main level consists of a open concept kitchen w/all stainless steel appliances, a large living/dining rm with large windows across the back and new garden doors to a deck and expansive backyard. The principle bedroom is large with a walk in closet, 4 piece ensuite and walk out to deck. The primary 4 pc bathroom offers a corner soaker tub and walk in shower. 2nd bedroom and potential for a 3rd on this floor as the mechanical/storage rm is large. The upper level can be accessed from the main floor or from a separate entrance outside to accommodate private living. Upstairs you will find an almost identical layout with the great room having Vaulted ceilings. Again the principle bdrm on this lvl offers an ensuite and walk-in closet with a garden door walk out to the deck overlooking the trails and river beyond. Both levels have their own laundry closets. There is a full basement that is a little over 5 feet in height and perfect for extra storage space. This home is not on the street, there is a private driveway that leads to the home which is tucked back on an exclusive lot. There is parking for atleast 5 vehicles! Great Brantford location close to the historic district, walking trails, shopping, schools and parks! (id:60626)
RE/MAX Twin City Realty Inc
93 Cilaire Dr
Nanaimo, British Columbia
Located in the sought-after Cilaire neighbourhood of Departure Bay, this 3-bed, 2-bath rancher offers an exceptional blend of thoughtful design and modern convenience. A refined interpretation of mid-century modern minimalism, every element has been curated to the smallest detail—from the McLaren lighting to the custom accent tiles and solid countertops. The kitchen features a Miele dishwasher, Samsung microwave and range combo, Whirlpool fridge, and tiled floors. Smart home technology includes WeMo-controlled lighting and a Blink security system, while the spa-like bathrooms boast heated tile floors. Enjoy the oversized attached single garage plus a powered 18x28 detached workshop with 60-amp and 220V service—perfect for hobbies or home business. The private, beautifully landscaped yard is pre-wired for garden lighting and offers a peaceful retreat. Low-maintenance, move-in ready, and centrally located near shopping, transit, and amenities—this is refined one-level living at its best. (id:60626)
Royal LePage Nanaimo Realty (Nanishwyn)
303 106 W Kings Road
North Vancouver, British Columbia
Welcome to Kings Court in Upper Lonsdale. This corner unit offers over 1,077 sq. ft. of well-designed living space. This spacious 2-bedroom, 2-bathroom home features a highly functional floor plan and provides ultimate privacy. Recent upgrades include laminate flooring and a new washer and dryer. Enjoy the comfort of a private patio, perfect for outdoor relaxation and barbecues. Ideally located just steps from public transit, a recreation center, restaurants, shopping, and top-rated schools.. The building underwent a full re-envelopment in 2012, including the replacement of cladding, roof, windows, drains, and balconies, along with full rainscreening. Open house Sunday May4, 2-4pm (id:60626)
Team 3000 Realty Ltd.
33348 Wren Crescent
Abbotsford, British Columbia
OPEN HOUSE SAT JUNE 14 FROM 1-3PM . Tucked away in a desirable Central Abbotsford neighborhood, this nearly 2,000 sq. ft. home offers the perfect blend of modern updates and peaceful living. With 4 bedrooms and 3 bathrooms, this property sits on a spacious 6,874+ sq. ft. lot, featuring a private, tranquil backyard. The backyard has artificial grass for a low maintenance and gorgeous lawn year round! Upgrades over the years include a beautifully updated kitchen, main bathroom updated, roof, flooring and more. Not to mention, this home has AIR CONDITIONING, a high-efficiency furnace, and a tankless water heater. Come and see all that this home has to offer! (id:60626)
Royal LePage - Wolstencroft
448 Cottontail Crescent
London North, Ontario
Location, Location! 4 +2 bedrooms, 3.5 bathrooms home. Approx. 3600 SQFT living sapce. Close to Masonville Mall. Walk distance to Jack Chambers School. 9 ft ceiling on main level, 18 feet ceiling for foyer & Living room. Open concept kitchen with island. Family room with gasfireplace. Hardwood floor on main and second level. Dining room with crown moulding. Hardwood stairs leading to 4 bedrooms. Large master bedroom with large ensuite and walk in closet. Full finished basement has 2 bedrooms (one has beenupgraded to a Home Cinema), 1 large office and a full bathroom. Patio door off kitchen leading to nice fenced backyard. Lots of upgrades: Ultra smart Wi-Fi furance (2016), 25 years long-life shingles (2017), Finished basement (2019), Home Cinema System with 120 inch screen and 7.2 surround sound system(2019), Newer refrigerator (2022), Hardwood floor in main and second level (2022). Home Cinema System(chairs, receiver, screen, projector and speakers) included. (id:60626)
Century 21 First Canadian Corp
78 Brown Street
Port Dover, Ontario
Welcome to 78 Brown Street in Port Dover. Are you looking for the best view of Lake Erie? You have found the spot, overlooking the lake and marina, this property is ready for its newest chapter. Enjoy the large deck overlooking the lake with views that cannot be compared. This property sits on a 0.32-acre lot ready for a new facelift and amazing opportunity for a second home or beautiful all-year-round living. Enjoy a short walk to Downtown Port Dover for the beach, amazing shops, and restaurants. Enjoy a membership option for the marina when you purchase this property. (id:60626)
One Percent Realty Ltd.
1998 Hwy 97 Highway
Okanagan Falls, British Columbia
CLICK TO VIEW VIDEO: Discover sustainable living at 1998 Highway 97 just South of OK Falls. This 2004-built walkout bungalow sits on 1.41 acres, offering privacy, updates and eco-conscious features. A double car garage, ample RV parking, and an automatic gate provide both convenience and security, while the home's stucco exterior, accented with architectural metal panels, offers a striking and modern curb appeal. The home boasts a metal roof equipped with 15.4 kW solar panel system paired with twin Tesla Powerwalls, EV charging and a 200-amp electrical service, contributing to an impressive EnerGuide rating of 1. Inside, the open-concept living and dining area is illuminated by large south-facing windows and highlighted by a modern feature wall. The kitchen features updated smart appliances and sleek finishes. The main floor includes 2 bathrooms, three bedrooms, with the primary suite offering a private ensuite. The walkout basement presents a spacious rec room and unfinished areas suitable for a gym or studio. Outdoors, enjoy a composite deck, stamped concrete patio, and a private gazebo with a new hot tub. The property offers a variety of fruit trees, a chicken coop and backs onto Vaseux Lake: a designated Migratory Bird sanctuary, and one of BC's best Bass fishing lakes. Experience the tranquility of rural living with the convenience of nearby amenities in this Okanagan dream. Buyers to verify measurements if deemed important, several spaces in the basement are unfinished. (id:60626)
Exp Realty
6804 42a Avenue
Camrose, Alberta
Incredible Waterfront Executive Style Home With Stunning City And Lake View's! This truly one a kind property will take your breath away the moment you step inside. A custom built home that boasts over 6300 square feet of living space. The main floor presents two sitting areas, sun/solarium room with vaulted ceiling, huge formal dining room to host all of your family and friends and a full chefs kitchen. A massive quartz island and nicely updated cabinets complete this dream space. Upstairs you'll find a convenient laundry room, 3 bedrooms and a massive primary bedroom with full ensuite and completed with its own private study. Downstairs is its own private oasis, finished with a games room, 2 additional bedrooms, family room, full kitchen, in floor heat and a ton of storage space. Outside is nothing short of amazing complete with a gated side yard, oversized attached and heated garage, irrigation system and more . With exceptional sunsets you'll never want to leave your deck. A one of a kind home in a prestigious and serene location. (id:60626)
Cir Realty
2964 Mcrobbie Crescent
Windsor, Ontario
THIS EAST WINDSOR STUNNER FEELS MORE LIKE A PRIVATE ESTATE THAN YOUR TYPICAL RESIDENTIAL HOME. SOARING CEILINGS AND OVERSIZED WINDOWS FLOOD THE MAIN LEVEL WITH NATURAL LIGHT, YET THE SPACE EFFORTLESSLY SHIFTS INTO A COZY, MOODY RETREAT WHEN THE SUN SETS. THE OPEN-CONCEPT LAYOUT CONNECTS THE LIVING, DINING, AND KITCHEN AREAS, COMPLETE WITH QUARTZ COUNTERTOPS AND STAINLESS STEEL APPLIANCES. UPSTAIRS OFFERS 4 GENEROUS BEDROOMS, INCLUDING A PRIMARY SUITE WITH WALK-IN CLOSET, ENSUITE BATH, AND A WALK-OUT BALCONY OVERLOOKING THE NEIGHBOURHOOD. THE LOWER LEVEL HAS ITS OWN ENTRANCE, FULL KITCHEN, 2 BEDROOMS, AND A FULL BATHROOM—IDEAL FOR EXTENDED FAMILY, IN-LAWS, OR RENTAL POTENTIAL. THIS HOUSE HAS RECENTLY UNDERGONE A FULL REPAINT, NEW LIGHT FIXTURES AND NEW BLINDS. WITH ITS STYLE, SCALE, AND PRESENCE, THIS HOME MIGHT JUST GIVE WAYNE MANOR A RUN FOR ITS MONEY. (id:60626)
RE/MAX Capital Diamond Realty
228 Bayshore Road E
Innisfil, Ontario
Fully renovated home on large lot directly across the road from Lake Simcoe and backing onto park/greenspace with direct lake access from private community park across the road. Features one year old complete main floor reno with modern kitchen featuring large breakfast bar and quartz countertops, engineered hardwood flooring throughout, gas fireplace in spacious living room, 2 beautifully renovated baths, detached Man Cave for entertaining without disturbing main house. Deck with built-in hot tub. Detached workshop/garage. (id:60626)
Royal LePage Rcr Realty
462028 Concession 24 Concession
Georgian Bluffs, Ontario
"Stunning Post & Beam" Custom Built Country Property on "2 ACRES." Walls and Ceilings are done with Thermal Insulated Panels making this Home very Energy Efficient to Heat or Cool. Many updates including all floors [except lower level], Appliances, Counters, 2- Bathrooms, All interior painting, and Wood Stove. Garage is Heated & Insulated with Running Water for all your Toys or Workshop Projects. Lake Access to Georgian Bay very close by with a Public Boat Launch to enjoy all your summers Toys. Amenities, Hospital, Dentist, Dining, School and Park's & Recreation are all just a very short drive to The Town of Wiarton. Go Ahead and Treat Yourself..........You Deserve It!!!!!!!!!! (id:60626)
Keller Williams Realty Centres
47 Wellington Street S
Hamilton, Ontario
Fully renovated LEGAL FOURPLEX, with one unit VACANT, in the heart of Hamilton offering modern style, Victorian character, and rock-solid investment fundamentals. This stunning, all-above-grade, approx. 2,600 sqft building features 3 x 1-bedroom units and 1 x 2-bedroom unit, each with its own kitchen, bathroom, in-suite laundry, stainless steel appliances, and beautiful exposed brick. All four units were professionally renovated between 2018-2020, showcasing sleek finishes, modern lighting, updated kitchens & baths, and thoughtful layouts. One unit is vacant and ready to lease or occupy, while the remaining three are tenanted with AAA+ renters. Rare 3-car parking at the rear. 4 hydro meters, 4 gas meters and 4 hot water tanks, maximizing NOI. Property delivers a strong +6% CAP rate, making this a true cash flow positive, turnkey income property in a highly desirable location. Walkable to downtown amenities, transit, and more. A rare opportunity to invest in a legal, high-quality multi-unit building with character, curb appeal, and upside. (id:60626)
Exp Realty


