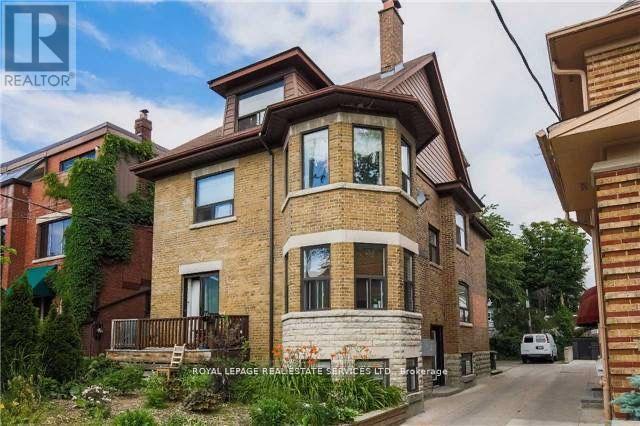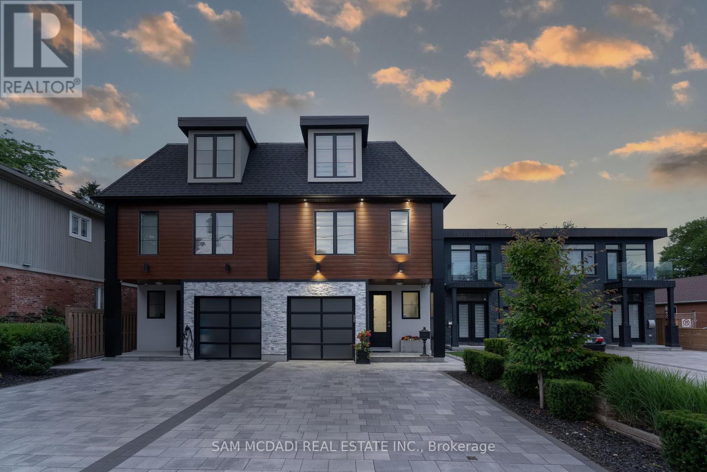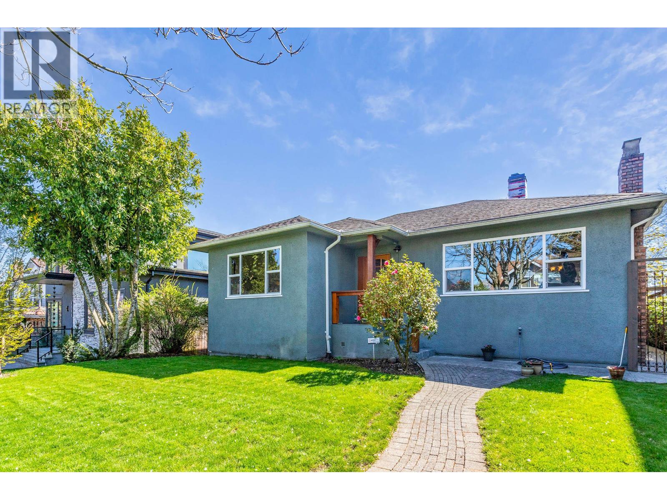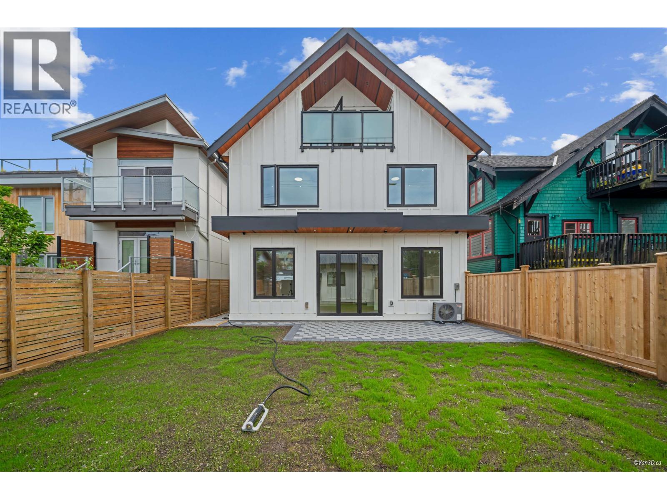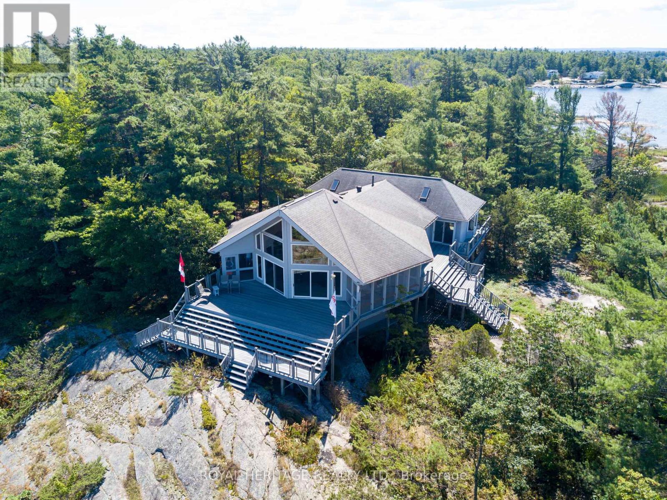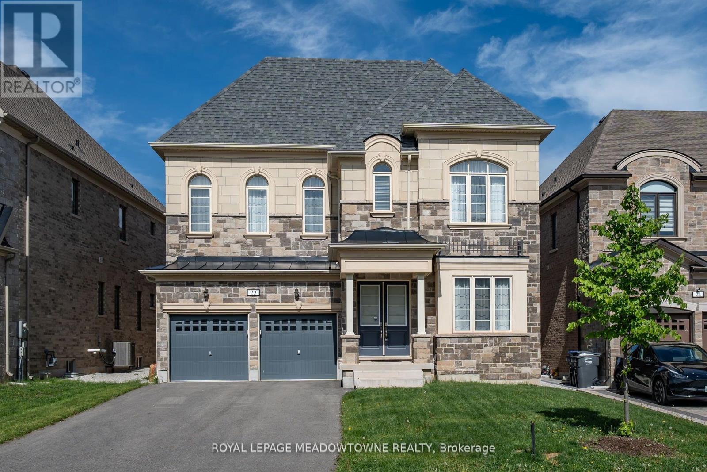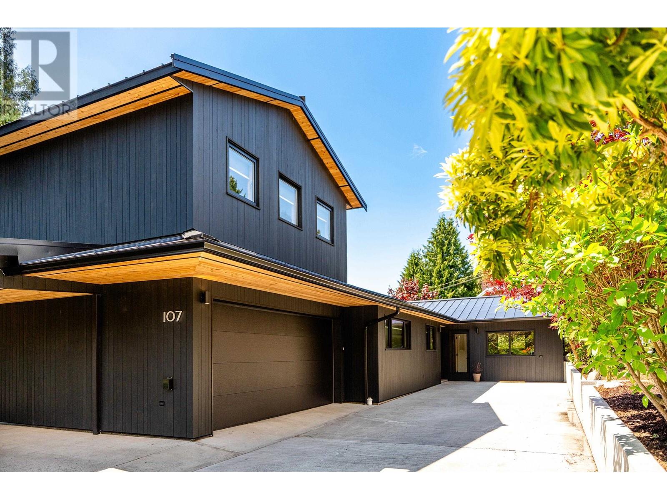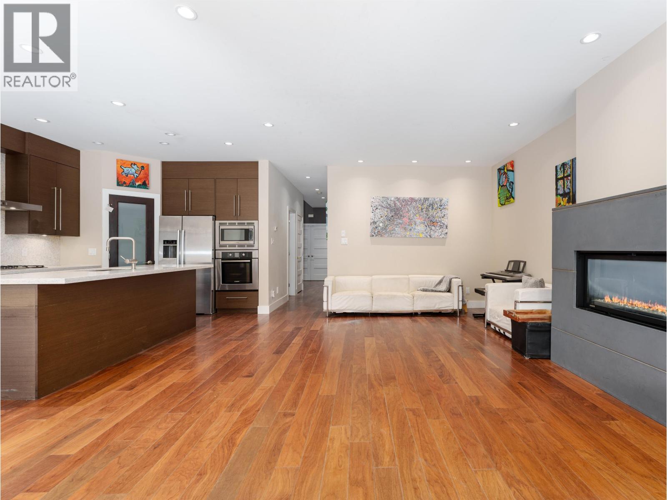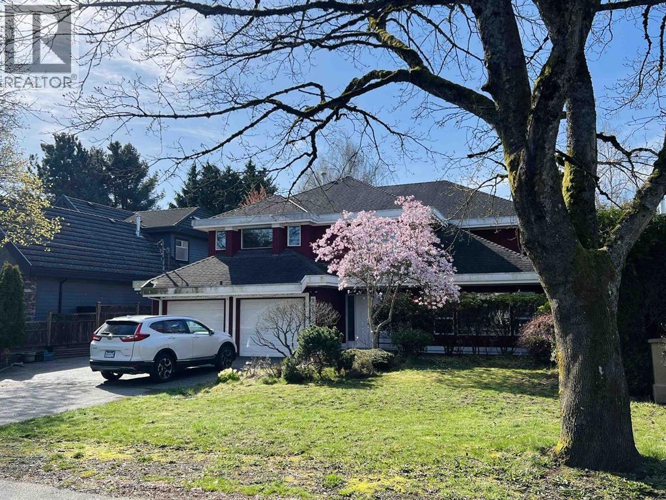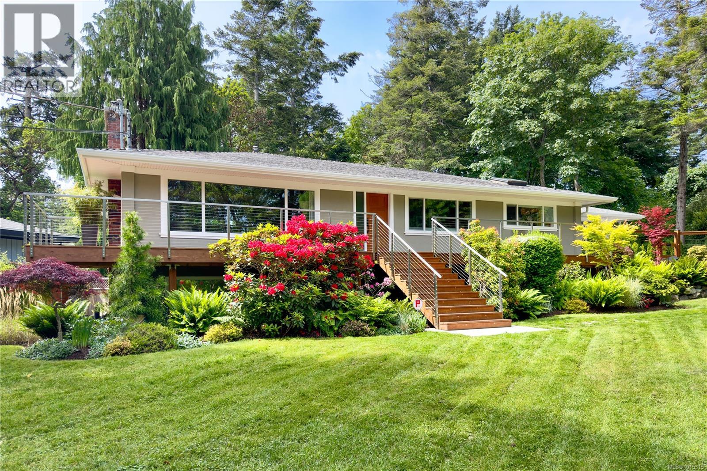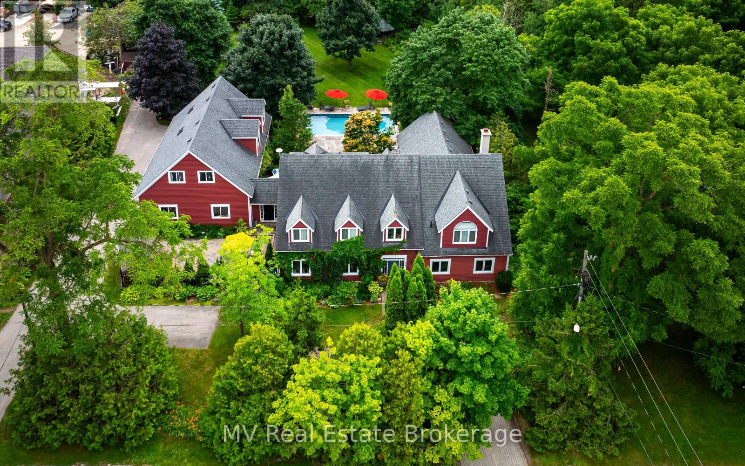5 Northcliffe Boulevard
Toronto, Ontario
Don't miss this rare opportunity to own a meticulously maintained, legal 6-plex in one of Toronto's most sought-after neighborhoods. This income-generating property features six spacious one-bedroom units, two of which are enhanced by charming fireplaces, plus a third fireplace located in the separate office space in the basement. This property is a truly hassle-free investment with significant growth potential. Perfect for investors or owner-users seeking a dependable, income-generating property in a prime neighborhood. Don't let this opportunity pass you by! Right-of-way driveway to surface parking spaces at the rear of the property, seven hydro meters. Tenants responsible for hydro and additional revenue from coin laundry. (id:60626)
Royal LePage Real Estate Services Ltd.
11a Maple Avenue N
Mississauga, Ontario
Welcome to 11A Maple Ave N , a one-of-a-kind semi-detached residence offering exceptional value in the prestigious Port Credit community. With over 3,500 square feet above grade, a private elevator, four levels finished to the nines, and an unparalleled cost per square foot, this is a rare offering you don't want to miss. This exquisite 4 bedroom 7 bath residence welcomes you w/ a plethora of sought after finishes including an open concept layout, soaring coffered ceilings, LED pot lights & sleek white oak hardwood flrs. The gourmet kitchen is a chef's delight designed w/ high-end appliances, porcelain counters that extends to the backsplash & ample storage space. It seamlessly flows into the dining area leading to your professionally landscaped backyard enhanced w/ a lg wooden deck & stone interlocking great for hosting intimate gatherings w/ family & friends. Ascend to the upper level adorned w/ a lg skylight & step into the primary suite offering a serene retreat w/ a 5pc ensuite & a lg walk-in closet. 3 more bedrooms can be found throughout the 2nd & 3rd levels w/ their own captivating design details including private ensuites & closets. Take the elevator to the spacious basement ft a 3pc bath, a lg rec room w/ pot lights & a gym - perfect for a home workout session! Adding to the allure, this home also fts a monitored security system for additional peace of mind. Embrace an unmatched living experience w/ close proximity to Port Credit's trendy restaurants, cafes, unique shops, waterfront trails, parks & a quick commute to Toronto via the GO train or the QEW. (id:60626)
Sam Mcdadi Real Estate Inc.
4046 Eton Street
Burnaby, British Columbia
A perfect family home located in Vancouver heights! This 2246 sqft fully renovated home is situated on a 50X122 south facing lot in one of Burnaby's most desired neighbourhoods. Great layout with 3 bedrooms on the main, large open kitchen and a spacious living room with room for all of your large furniture. Sun lovers will enjoy the large deck off the kitchen perfect for entertaining while the kids play in the beautifully landscaped yard. Downstairs you will find a bright fully renovated 2 bedroom suite perfect for family or some extra income. Large heated 2 car garage offer plenty of storage for all the toys. Amazing parks, schools and shopping all walking distance. A fantastic opportunity so don´t miss out on it! (id:60626)
Stilhavn Real Estate Services
2 4463 Walden Street
Vancouver, British Columbia
Step into this stunning brand new 1810 sqft front unit half duplex located in the heart of Little Mountain/Main Street-one of Vancouver's most coveted neighbourhoods! This 4 bed, 4 bath home is thoughtfully designed with high-quality finishing, custom millwork, and a bright, open layout. Enjoy seamless indoor-outdoor living with large glass doors that open to a sunny front patio, creating the perfect space for relaxing or entertaining. 600 sqft crawl space, great for storage. Includes a private 1-car garage and is just steps from shops, parks, top schools, and vibrant Main Street. (id:60626)
RE/MAX City Realty
5 Northcliffe Boulevard
Toronto, Ontario
Don't miss this rare opportunity to own a meticulously maintained, legal 6-plex in one of Toronto's most sought-after neighborhoods. This income-generating property features six spacious one-bedroom units, two of which are enhanced by charming fireplaces, plus a third fireplace located in the separate office space in the basement. This property is a truly hassle-free investment with significant growth potential. Perfect for investors or owner-users seeking a dependable, income-generating property in a prime neighborhood. Don't let this opportunity pass you by! Right-of-way driveway to surface parking spaces at the rear of the property, seven hydro meters. Tenants responsible for hydro and additional revenue from coin laundry. (id:60626)
Royal LePage Real Estate Services Ltd.
7224 Island 630 Georgian Bay
Georgian Bay, Ontario
Welcome to the top of Roberts Island!10 reasons this island paradise will capture your heart. Unique design with breathtaking panoramic views.Three spacious bedrooms, all with ensuite bathrooms and walk outs, complete in-house water filtration system, 360 Wrap-around, composite decking for seamless outdoor access, in-floor heating system, two screened-in porches for bug-free enjoyment, six skylights flooding the rooms with natural light,12 acres of "National Park" - like island bliss and abundant wildlife, thousands of feet of lake shore on two sides of Roberts Island.A fully functional woodworking shop for your hobbies.Create unforgettable family memories at this one-of-a-kind island retreat, complete with an electric golf cart and an on-shore dry boat house and bunkie. The property sale also includes the opportunity to purchase the existing membership at The Honey Harbour Boat Club Marina, to ensure long term access by water. (id:60626)
Royal Heritage Realty Ltd.
23 Abigail Grace Crescent
Brampton, Ontario
Luxury Finished 2 Storey Home on Quiet Family Friendly Crescent. Spotless and Well Kept. Spacious Rooms with High Ceilings. Perfect for Large Family & Entertaining. Kitchen with Large Island Plenty of Cupboards. Large Primary Bedroom with 5 piece ensuite and big walk-in closet. Separate Entrance to Full Basement Awaiting your Finishes to Create Extra Living Space as you Desire. Located in Cleave Estates in Northwest Brampton near Mississauga Rd. and Norval. Great Parks for Children & Walking and Close to Shopping and Transit. (id:60626)
Royal LePage Meadowtowne Realty
107 Mahan Road
Gibsons, British Columbia
This stunning coastal home offers panoramic ocean views and every luxury upgrade imaginable. Inside: all-new plumbing, LED dimmable lighting, heat pump system, wide-plank white oak floors, a state-of-the-art Fisher Paykel kitchen with Caesar Stone counters, and a show stopping Bellfire fireplace. Spa-inspired bathrooms boast heated floors, European tile, and Duravit fixtures. A separate suite above the garage with its own entrance is ideal for guests or rental. Outside: new cedar siding, metal roof, custom decks, and mature gardens. Bonus: a charming 2-bed/2-bath timber-frame bunky with separate utilities. Underground irrigation, mature landscaping. Only a 5-min stroll to Secret Beach! Too much to list - please request the full feature sheet! (id:60626)
Sotheby's International Realty Canada
3660 Georgia Street
Richmond, British Columbia
A great opportunity to live the STEVESTON VILLAGE lifestyle with all the MUST HAVES. Quality Custom-built 4 large bedrooms(2 Ensuite), 3-1/2baths, double garage, quiet street, and lovely private backyard for your entertainment and relaxation. Spacious living and dining room. Engineer-flooring. Great neighborhood. Double Garage and long driveway for additional parking. Just steps from the iconic Steveston Harbor and Gary Point Park - a quaint, peaceful community. Easy walk to Village shopping, schools, and bus transportation-one of Steveston's most desirable locations. A brand new Community Centre is on the way. Don't miss this lovely home! (id:60626)
Multiple Realty Ltd.
8771 Bairdmore Crescent
Richmond, British Columbia
Seafair 5-bedrooms executive home. Boasts 3,555 SF of living space on a North-South facing 7,920 SF lot. Well-maintained house with fresh paint in first floor. Perfect for family living and investment. School catchment Gilmore Elementary, Boyd Secondary and McMath Secondary. Close to Quilchena golf and country club, No.1 safeway shopping plaza, TerraNova Park. (id:60626)
Sutton Group-West Coast Realty
2879 Phyllis St
Saanich, British Columbia
Move in for September! Tucked away on a quiet no-through road in Ten Mile Point, this beautifully renovated 1950s home sits on an expansive 11,000+ sq ft lot, just steps to the ocean and adjacent to Konukson and Phyllis Parks. Thoughtfully updated throughout, it features a custom kitchen, hardwood floors, fir doors, energy efficient windows, 300 amp service, and a new furnace and heat pump. The main level offers a bright, open layout with a gas fireplace, forest views, and a natural flow connecting the kitchen, dining, and living areas. The spacious primary bedroom, two additional bedrooms, and a stylish full bath complete the main floor. Downstairs includes a large laundry room, an additional bedroom with ensuite, and a brand new one bedroom legal suite with its own entrance. The fully fenced backyard is a landscaped retreat with raised garden beds, curated plantings, and a large cedar deck with ocean glimpses. A rare offering in a prime location near beaches, trails, schools, and Cadboro Bay Village. (id:60626)
Coldwell Banker Oceanside Real Estate
322 North Street
Centre Wellington, Ontario
Discover one of Elora's best-kept secrets - an exclusive street with only six homes, tucked away in a quiet and private setting, yet just minutes to downtown. This exceptional property with mature trees and a forest at the rear offers a rare blend of space, character, and natural beauty, set on over an acre overlooking the river gorge. The completely fenced backyard is ideal for children and pets, with an in-ground pool, courtyard, stone wall, and numerous private sitting areas to enjoy.The large 4-bedroom home has evolved beautifully over time - carefully renovated and expanded creating multiple living areas to suit todays lifestyle. Highlights include a great room with soaring 18' ceilings and a wood-burning fireplace, gorgeous wide soft pine plank flooring, and a family room with gas fireplace that could easily convert to a main-floor bedroom with ensuite potential. A one-bedroom in-law suite offers flexibility for extended family or guests.Outdoors, a detached 20' x 40' barn sits at the rear of the property, perfect for storage, hobbies, or workshop space. The 4-car garage with 12' ceilings and driveway parking for 15 ensures plenty of room for vehicles and toys.Families will appreciate the proximity to highly regarded Salem Public School - a key reason the current owners chose this location years ago. This is more than a home - it's a lifestyle, offering privacy, natural beauty, and the warmth of a unique residence in one of Elora's most desirable and little-known settings. (id:60626)
Mv Real Estate Brokerage

