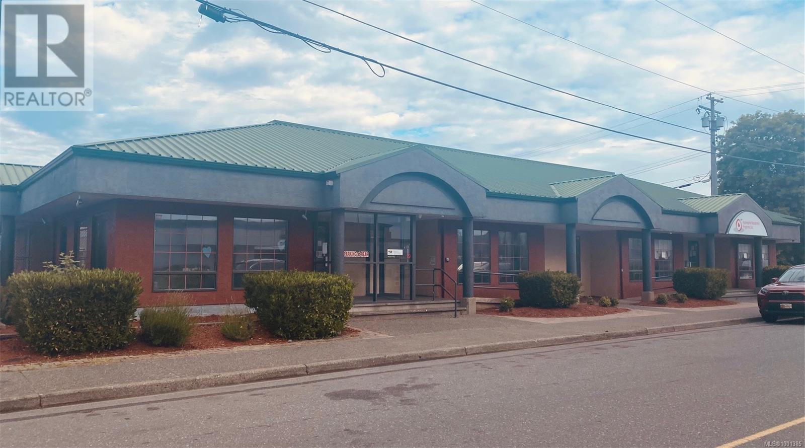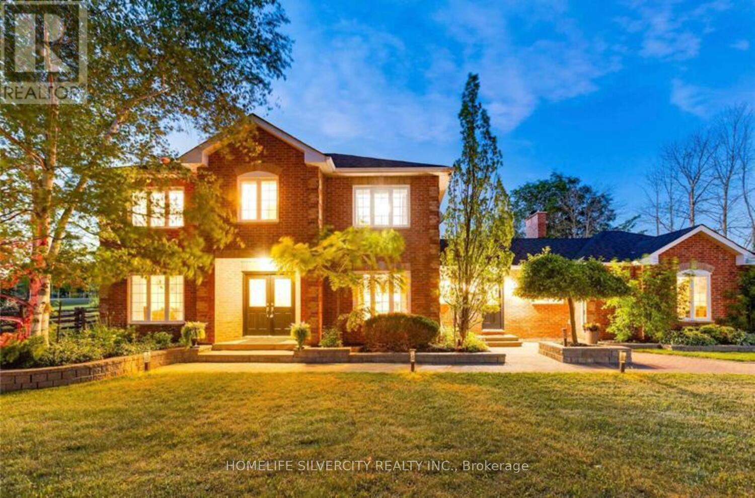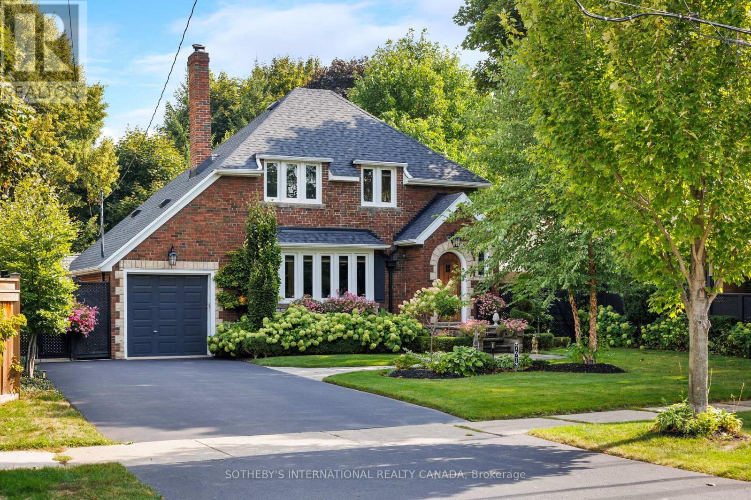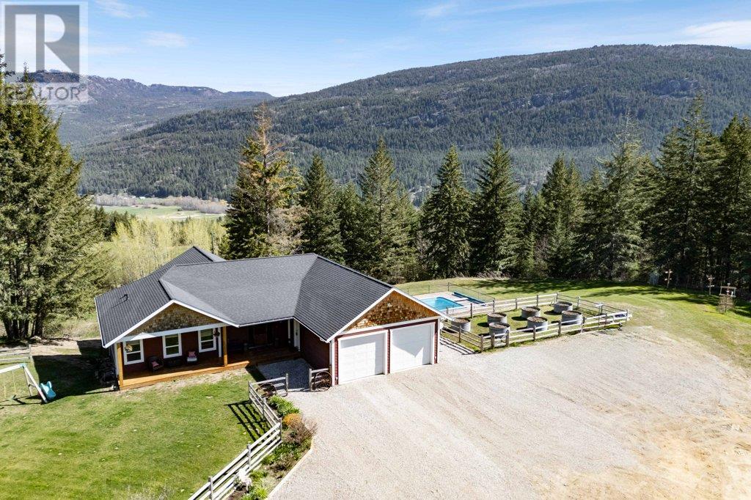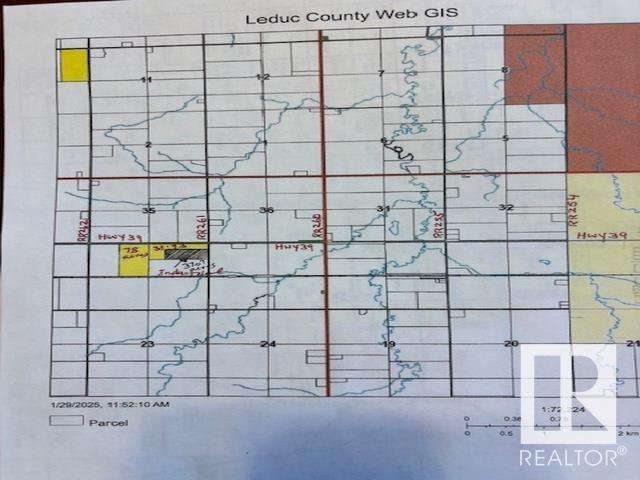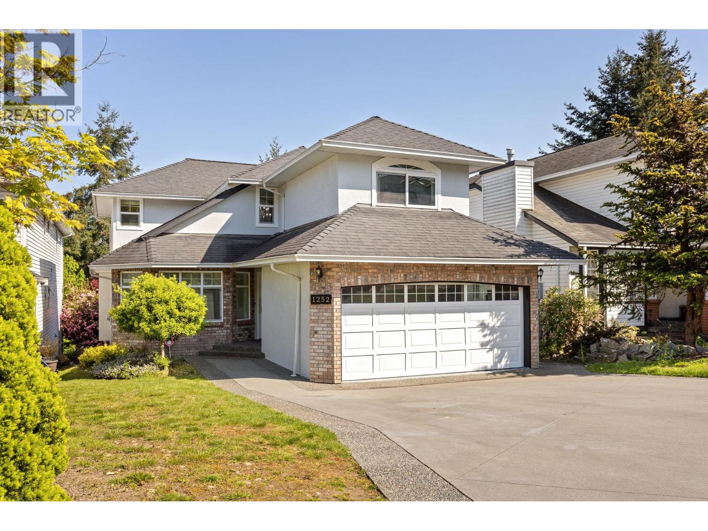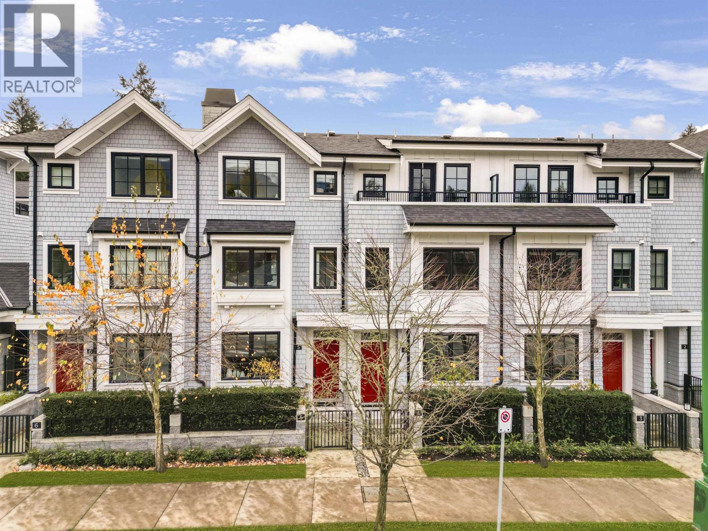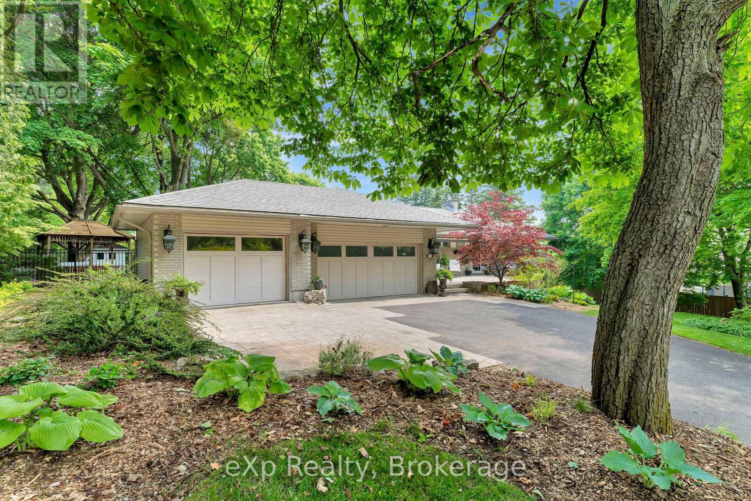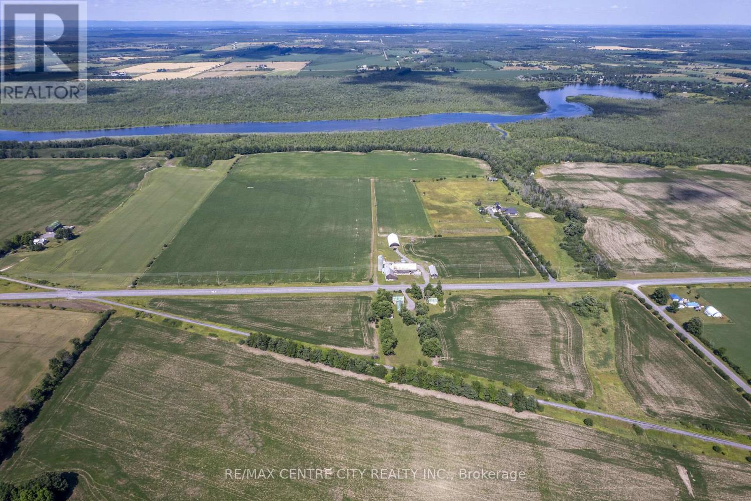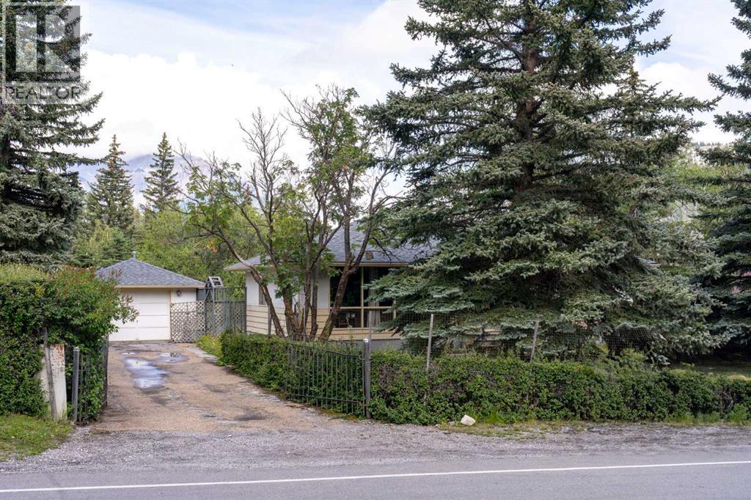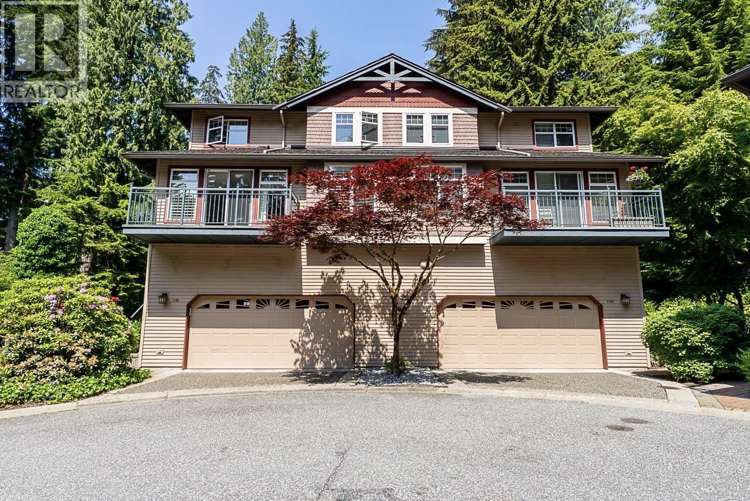833 14th Ave
Campbell River, British Columbia
Prime Investment Opportunity – Fully Tenanted Commercial Property in Central Campbell River Don’t miss this exceptional opportunity to own a .41-acre commercially zoned property in Campbell River’s downtown core. This well-maintained, one-storey building offers 6,662 square feet of versatile commercial space, fully leased to stable, long-term tenants. 5152 sq ft is currently leased to a provincial government agency, providing secure and reliable rental income. The remaining 1510 sq ft is leased to a reputable community service organization, enhancing the property's community value and occupancy stability. Strategically located with ample parking and excellent access, this property is close to shopping centers, essential services, and public transportation, making it an attractive and convenient location for tenants and visitors alike. Key Features: 0.41-acre lot 35 parking stalls to accommodate staff and clients 6,662 sq ft building Zoned for commercial use Fully leased to government and non-profit tenants Central location with high visibility and accessibility Proximity to transit, shopping, and services (id:60626)
RE/MAX Check Realty
18805 Willoghby Road
Caledon, Ontario
ABSOLUTELY Gorgeous ! ! ! ! Excellent Location! Beautiful 4 +1 Bedroom , 4 Bathroom Home With A 3 Car Garage And Workshop Sits On A Gorgeously Landscaped 1 - Acre Lot. Once You Enter Everything Is Just Gorgeous! Living & Family Rooms are Enough To Gather Visitors & Family, Kitchen Is Magnificent W/ Center Isle & An Eat-In. An Entertainers Dream Backyard With An In-Ground Pool , Hot Tub , Cabana , Multiple Decks & Sitting Areas. Located Only Minutes To Caledon Village & Only 10 Minutes To Orangeville. Close To Tpc Osprey Valley Golf Course . (id:60626)
Homelife Silvercity Realty Inc.
797 Clarkson Road S
Mississauga, Ontario
A Classic in Clarkson! South of Lakeshore, this stunning character home oozes charm from top to bottom. Irresistible curb appeal on a professionally landscaped 60 ft wide lot. Follow the flagstone path to your original rounded wood entry door and head inside this exceptional home. The perfect combination of timeless style and modern living in a way few properties can match. The main floor welcomes you with a generous front hall fitted with beautiful pattern cement tile & Oak hardwood floors that extend throughout the home, extra high baseboards, a foyer closet and crystal knobs on the original wood doors. As you step inside, the heart of the home unfolds, a kitchen anchored by an oversized peninsula with marble counter tops, custom cabinetry, a pot filler, Waterstone faucet, high end appliances, including a Wolf gas range, Viking stand alone refrigerator, Perlick freezer & Brigade dishwasher. Flow effortlessly into your dining room which features a stunning Coffered ceiling and an incredible Ethan Allen iron light fixture. The living room was designed with luxury and comfort in mind, the perfect place to unwind and enjoy the garden view from both angles. Outdoor living is extra special with a lush private yard. Feel as though you are in the French Riviera with the smooth concrete patio, 10x16 cocktail saltwater pool with deck jets & multi colour lighting, not one but two pergolas, one providing full coverage for those rainy days, and an expansive covered bar equipped with a Crown Verity Gas BBQ. Upstairs, the 2nd floor offers 3 bedrooms, ample storage, and a stylish 3-piece bath w/French-inspired hardware, heated marble floors, bevelled edge quartz counters & a soaker tub. Equally impressive, the lower level offers nanny or in-law suite potential w/a side entrance, laundry area with Miele washer & dryer, finished open concept space, a kitchenette and a gorgeous 3-piece bathroom with Kohler cast iron trough sink. Steps to the Rattray Marsh, Clarkson Go & Lakeshore! (id:60626)
Sotheby's International Realty Canada
1410 Yankee Flats Road
Salmon Arm, British Columbia
INCREDIBLE 150 ACRE PROPERTY BACKING ONTO CROWN LAND - Spectacular setting for this large acreage with a 2011 custom built rancher with walk out basement, large double garage, inground pool and detached shop with covered storage area. The home offers 6 bedrooms and 3 bathrooms with a spacious open and bright main living area with vaulted ceilings, hickory kitchen and island with seating. Full walkout basement with additional bedrooms and bathroom. Approximately 60 acres in hay fields and pastures with the balance of the property treed with some timber value. Irrigation system in place. This is a quiet, peaceful setting 20 minutes from Salmon Arm offering privacy, trails, plentiful water and backing onto crown land - perfect for quadding, horseback riding or sledding. Come check out your little piece of paradise today. (id:60626)
Exp Realty
Sw Corner Of Hwy 39 & Rr 261
Rural Leduc County, Alberta
Amazing parcel of land 76 acres, located on HWY39 and RR 261 in the southwest corner. Excellent HWY 39 location. 37.07 acres, more or less, out of 76 acres are already rezoned to : INDUSTRIAL / Agricultural RESOURCE District and 38.93 acres are still agricultural. Great piece of land for Highway Industrial / Agri Business type of uses. Another piece - 78 acres immediately west of these 76 acres are also available for sale for : $ 1,014,000 / $13,000 an acre. 78 acres are also located on HWY 39 between RR 261 & 262 in Leduc county. These Lands are well located right on HWY, only 3 miles West of city of Leduc & Edmonton International Airport. Easy Access to HWY 60 & QEII (HWY2) via HWY 39. (id:60626)
Century 21 All Stars Realty Ltd
1252 Gateway Place
Port Coquitlam, British Columbia
Updated 2 storey+bsmt home w/3 BDRM MORTGAGE HELPER on quiet CDS in desirable Citadel. Main w/formal living & dining rm, bright updated kitchen w/eating area, family rm w/gas fireplace & access to large NE facing deck. Office/Den has closet & can be used as a bdrm. Primary bdrm has w-i closet, ensuite w/soaker tub & stunning view of city, river & Mt Baker. Upper level has additional 3 bdrm & updated 5pc bath. Walkout bsmt w/2 (could be 3) bdrm suite; bonus rm has b-i wardrobe & currently used as bdrm. Living rm has gas fireplace & slide to private patio, updated kitchen, 3pc bath & own laundry. Many items have been done - new paint, flooring, roof, windows, furnace, hot water tank & driveway. Fantastic quiet location close to school, parks, transit & easy access to HWY 1. (id:60626)
Royal LePage West Real Estate Services
5 1133 Ridgewood Drive
North Vancouver, British Columbia
Welcome to this high-quality 3 bed/4 bath townhome at Edgemont Walk by Boffo, ideally located in the heart of Edgemont Village. This turn-key home features hardwood floors, over-height ceilings, triple-pane windows, and A/C. The chef´s kitchen is equipped with Wolf and Sub Zero appliances, gas cooktop, and wine fridge. Upstairs offers two spacious bedrooms, an elegant office, and laundry, while the top floor boasts a private primary suite with spa-like ensuite, California Closets, and a sunny patio with mountain views. Additional highlights include a private 2-car garage with direct access and a quality-built media room. School catchments: Highland Elementary and Handsworth Secondary.OPEN HOUSE SUNDAY NOVEMBER 9TH, 2-4PM. (id:60626)
Royal LePage Sussex
5 Orchard Crescent
Guelph, Ontario
One of the most UNIQUE homes in Guelph! This one of a kind bungalow sits on a beautifully landscaped 120 ft. x 162 ft. hillside lot that accommodates a walk-out basement AND an indoor pool for use all year round. This 5 bed, 4 bath (plus a shower in the change room right by the pool) home truly is a wonderful place for your family located in an established and walkable neighbourhood. And with a 3-car garage and along driveway, you'll have all the space you could need! All summer long you get to enjoy and gaze out on this beautiful spot from an inviting front porch. The home opens up at the back to an extra large patio that has ample room for entertaining and enjoying the summertime. Inside, you'll find a large family room with french doors opening up to the deck. The kitchen is a chefs dream, with abundant counter space, lots of natural light, and high end appliances. Off the kitchen is a sunken open dining room and living room where you'll get a great vantage of the tree-filled neighbourhood. There is plenty of space for playing in the downstairs rec room that features a billiards table. The swimming pool area is complete with an indoor sauna, changeroom, and a home gym; off the master bedroom you have an outdoor hot tub steps away. All of this makes for a truly special home ready to be loved and enjoyed by your family! (id:60626)
Exp Realty
5 Orchard Crescent
Guelph, Ontario
A rare and sprawling bungalow in one of Guelph’s most desirable neighbourhoods! Set on a beautifully landscaped 120 ft x 162 ft lot, this exceptional home features a walk-out basement and a year-round indoor pool for the ultimate family lifestyle. Offering 5 bedrooms and 4 bathrooms (including a convenient shower and change room beside the pool), the layout is bright, open, and ideal for everyday living. The chef’s kitchen with high-end appliances flows into a sunken dining and living area, while an additional family room opens to an expansive patio. Enjoy morning coffee on the inviting front porch or relax in the private hot tub off the primary suite. The walk-out lower level includes a rec room, gym, sauna, and pool access. With a 3-car garage and long driveway, this home blends space, comfort, and leisure in a beautiful setting. Call your realtor today for your own private viewing. (id:60626)
R.w. Dyer Realty Inc.
6519 County Road 29
Mississippi Mills, Ontario
This 131+ acre farm is comprised of 2 parcels which can be purchased together or separately. Located in close proximity to the growing communities of Carleton Place and Almonte, only 35 minutes from downtown Ottawa, it offers great access. The farmland has both systematic and random tile drainage where needed and is mostly made up of a very productive Snedden Silt Loam, that is classified as a class 1/2 soil in the Ontario Soil Classification System. With both natural gas and 3- phase Hydro at the road the 2 parcels with frontage on County rd 29 have many potential uses. Parcel 1: 16.75 acres with 14 cultivated acres and 2 homes, a 4 bedroom stone home and a 2 bedroom bungalow. $695,000, Parcel 2: 115 acres with 75 cultivated acres, 38 acres of bush and a nice set of farm buildings including a large barn, workshop and tarp structure for storage. $1,150,000. (id:60626)
RE/MAX Centre City Realty Inc.
125 Rainbow Avenue
Banff, Alberta
Prime redevelopment opportunity in the heart of Banff, nestled on a spacious 9,834 square foot lot, with breathtaking views towards the surrounding mountain views, this property offers a rare chance to secure a revenue-generating holding property with exceptional development potential. The land is currently improved with a 4 bedroom home and a detached garage, producing steady rental income. The permitted zoning allows for up to an 8-plex development, and discretionary use provides the possibility for additional development including an apartment complex, subject to town approval.With convenient alley access, a valuable advantage for residents, visitors, and construction access, this lot is well-positioned for a thoughtful multi-family build in one of Canada’s most sought-after mountain communities. Whether you’re planning your dream build, an investor looking to hold and generate income or a developer ready to bring new housing to the heart of Banff, opportunities like this are rare. (id:60626)
Maxwell Capital Realty
1190 Strathaven Drive
North Vancouver, British Columbia
Welcome to this beautifully updated duplex-style end-unit townhome in the sought-after Strathaven community. Nestled on a quiet cul-de-sac backing onto a greenbelt, this 2,700 sq. ft. home offers modern comfort and privacy. The main level features a renovated kitchen with quartz countertops, stainless steel appliances (2023), and an open-concept living area, complemented by oak-engineered floors and a gas fireplace. Upstairs are three bedrooms, including a luxurious primary suite with a walk-in closet and a spa-inspired ensuite. The fully finished lower level adds a media room or fourth bedroom. Enjoy two private patios, EV charging, and a proactive strata-steps to Northlands Golf Course, Bridle and Baden-Powell Trails, and all amenities. Conveniently located near schools, parks, and shops (id:60626)
RE/MAX City Realty

