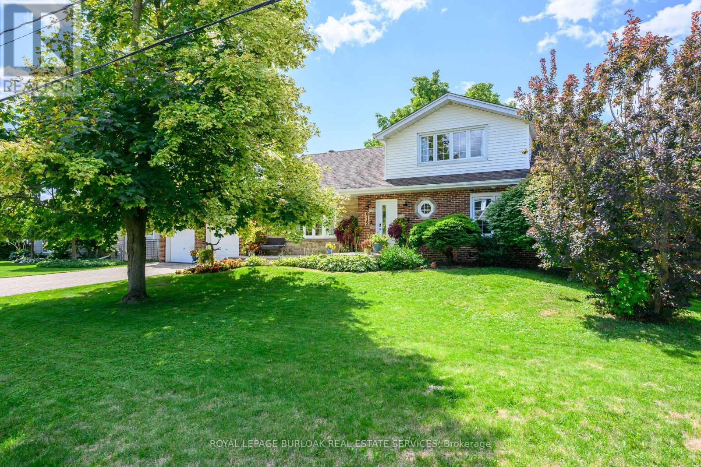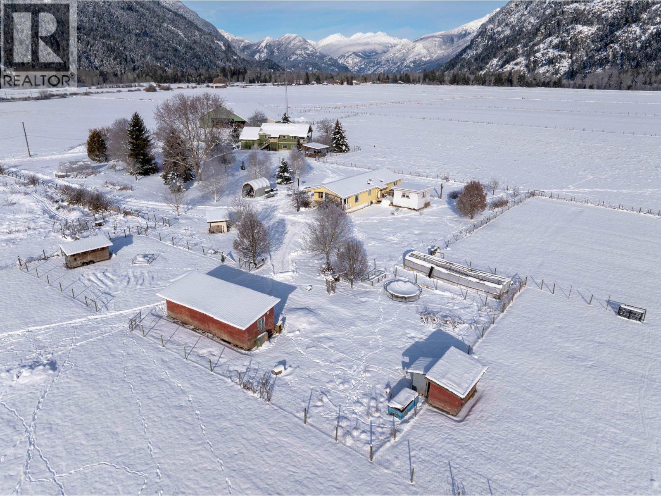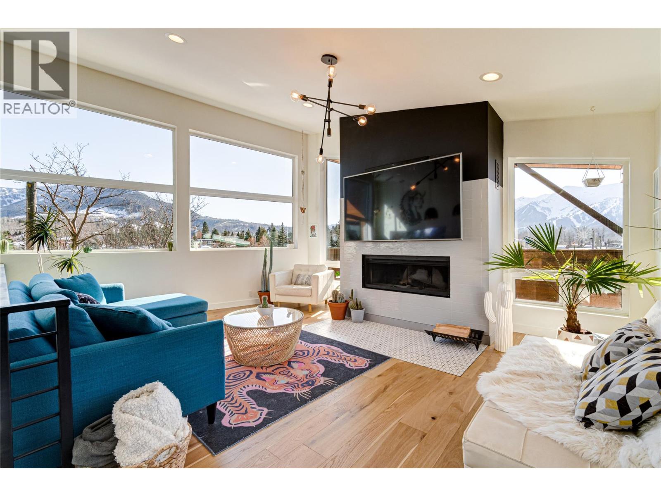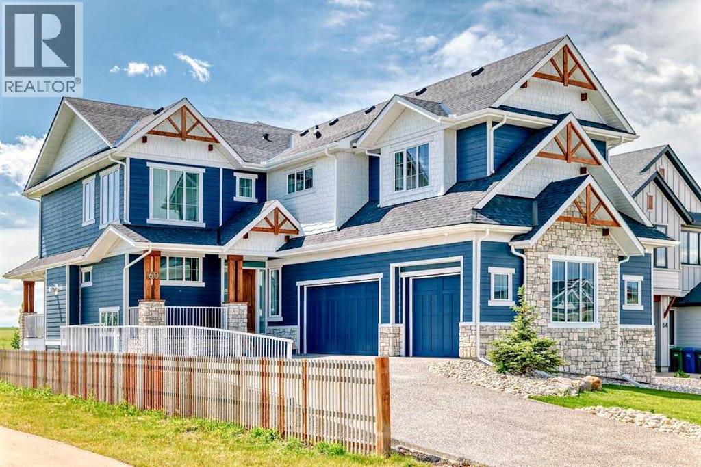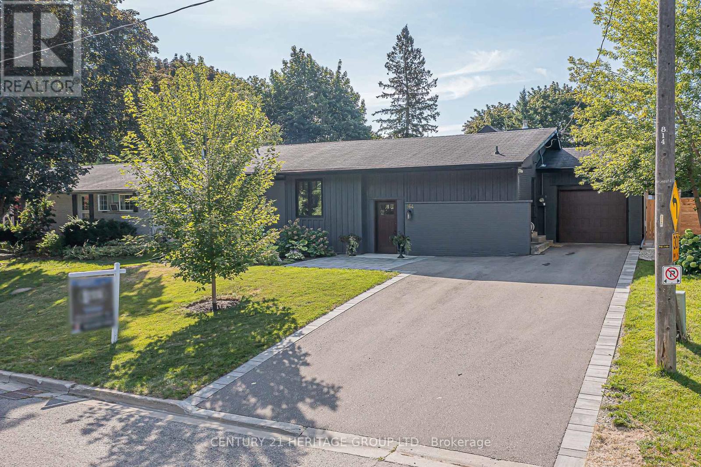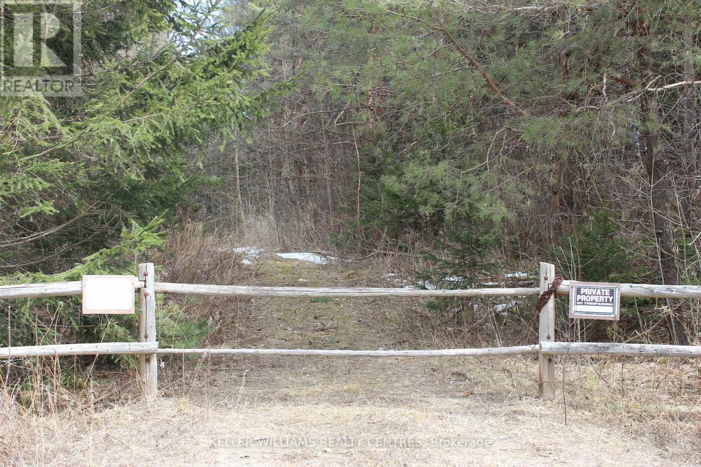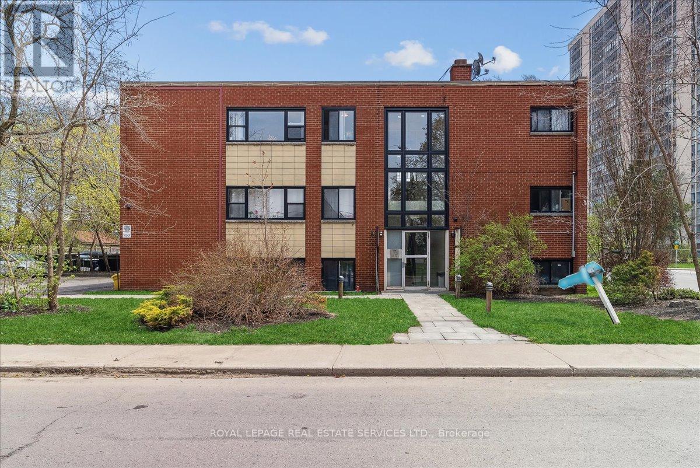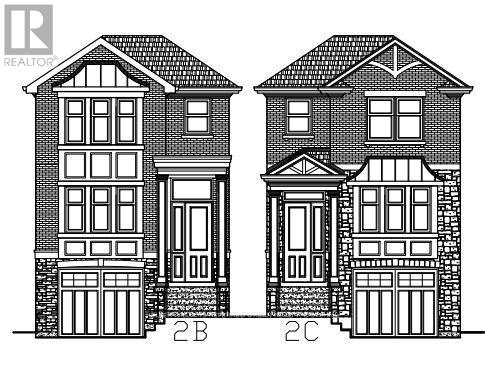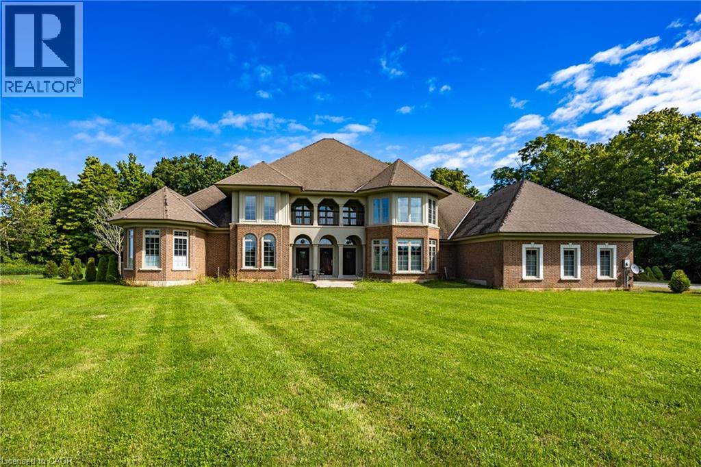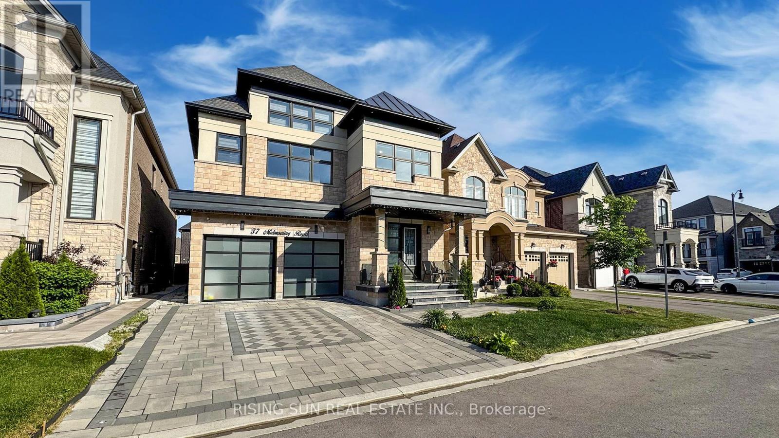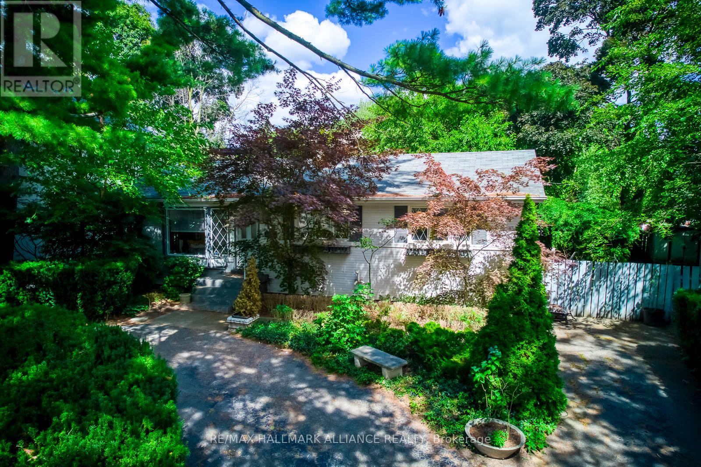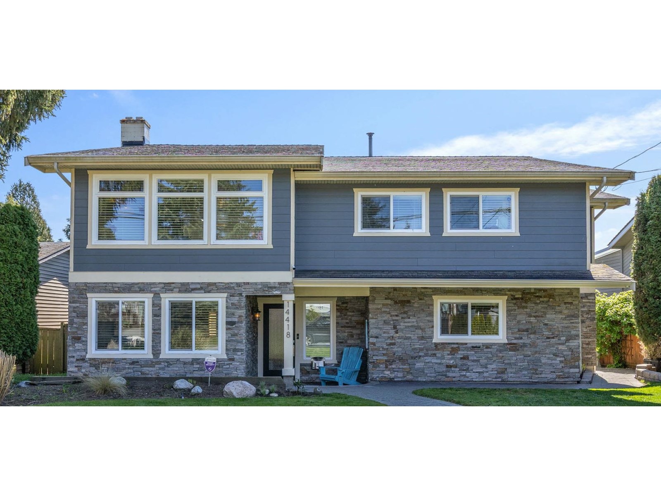912 Boothman Avenue
Burlington, Ontario
Enjoy Paradise at home w/family & friends in this entertainers backyard featuring a gorgeous heated saltwater inground pool. This beautiful 5 bedrm (2 on main floor), 3 full bathrm home w/finished basement on an 80ft wide lot, has over 3100sqft of exceptional finished living space & has been renovated top to bottom in 23. The main level includes a lrg kitchen w/endless cupboard space, 10ft island w/breakfast bar, quartz CTs, SS appl., & lrg picture window overlooking the yard & pool, spacious living rm w/bay window & gas FP, dining area w/sliding doors to the covered deck w/frameless glass railing leading to the private & beautiful yard w/ a heated 14x26ft inground saltwater pool built in 21, lots of decking & seating space, mature trees, & gas bbq hookup. The main floor is completed w/2 bedrms (can also be a primary bedrm, office or den if prefer), & a 4pce bathrm w/glass panel shower. The upper level includes a very lrg primary bedrm w/double closets & private 420sqft rooftop sundeck, 2 other spacious bedrms, laundry, & a 4pce bathrm w/tub & shower. The lower level includes a lrg rec rm, spacious media rm/library, 3pce bath w/glass enclosed shower, 2nd laundry rm, workshop, storage rm, & a separate entrance. This home also has quality wideplank hardwood floors on all 3 levels, quality light fixtures, lots of pot lights, CVAC, fresh paint T/O in 24, interlocking stone double driveway w/parking for 6, plus a double garage, lrg front porch & sitting area, & low maintenance gardens. Located in prestigious South Aldershot on a quiet, tree-lined street, this family-friendly neighbourhood is beautiful, & close to amazing amenities including the lake, LaSalle Park & Marina, other parks, quality schools, highways, the GO, RBG, golf, rec centre, hospital, shops, dining, & more. The basement also has potential for rental income or an inlaw suite w/the separate entrance, separate laundry, full bathrm, & lots of living space. Dont hesitate & miss out! Welcome Home! (id:60626)
Royal LePage Burloak Real Estate Services
899 Erickson Road
Pemberton, British Columbia
Set in the heart of Pemberton Meadows, this 23-acre property blends wide-open farmland with the ease of being just minutes from the Village. Built in 2014, the 3-bedroom, 2-bath home is filled with natural light, featuring a spacious kitchen with an oversized island, vaulted ceilings, and an open living area that extends to a covered deck-perfect for year-round enjoyment. Expansive windows showcase sweeping mountain views, while fertile ALR land provides room to farm, grow, or create. Here you´ll find the best of both worlds: a peaceful countryside setting with central convenience, where every day feels connected to nature yet close to community. (id:60626)
Whistler Real Estate Company Limited
641 7th Avenue
Fernie, British Columbia
Opportunity knocks! Located in the heart of Fernie BC, this unique property, built in 2017 showcases inspired modern design. Let's explore top down. The topmost floor offers penthouse feels with unobstructed 180-degree views over the town through the expansive windows from an open plan living space bathed in natural light day long. You’ll spend all your time up here, enjoying your time beside the wood-burning fireplace or on the huge hot-tub-ready deck that wraps around 3 sides of this level. You’ll appreciate the dedicated dining space, well-appointed kitchen with walk-in pantry and conveniently located laundry and powder room on this level. Below, on the middle floor you’ll discover 3 bedrooms, all with their own full ensuite bathroom. The primary bedroom offers views of Mt Fernie through double doors or from it’s own private balcony. The lower level of this home comprises of the entry to the residence and a fully self-contained 1125 sqft commercial space. This property is zoned Commercial Highway offering a long list of uses: run your own business or earn revenue providing highly sort after commercial rental space. The commercial occupants will be vacating upon possession providing a blank slate for what YOU envision for this space! Other features include: air conditioning, large side yard for off-street parking or other, full footprint crawl space = storage++, exceptional highway exposure for business potential and MORE!. Book a tour! Cross posted with MLS#10335227 (id:60626)
RE/MAX Elk Valley Realty
60 Junegrass Terrace
Rural Rocky View County, Alberta
Room for Everyone—And Then Some. Unique Heated Bonus Space + 7 Bedrooms in Harmony. And energy efficient too!This is more than just a luxury home—it’s built for real family living, with over 5,300 sq. ft. of total usable space, including a rare 700 sq. ft. heated bonus area tucked beneath the garage. Whether you envision a home gym, workshop, hobby zone, or simply loads of extra storage, this flexible heated space gives you options you won’t find elsewhere.This 7-bedroom, 4-bathroom custom-built home offers thoughtful design throughout: a vaulted bonus room above the triple garage, 10’ ceilings on the main and basement levels, 9’ upstairs, and elegant quartz surfaces everywhere. The chef’s kitchen features a Wolf gas range, Sub-Zero fridge, spice kitchen, warming and cooling drawers, and custom hood fan—perfect for family dinners or entertaining friends.The primary bedroom offers a peaceful retreat with a vaulted ceiling, spa-style ensuite (heated floors, air jet tub, large walk-in shower), and a generous walk-in closet. The finished basement includes a large rec room with a wet bar, 3 bedrooms, and a full bath—ideal for teens, guests, or multi-generational living.Energy-efficient features like extra insulation, AeroBarrier sealing, and air source heat pumps make this home as smart as it is beautiful. Pre-wired for security, EV, internet, and solar. Located in Harmony, with a unobstructed view toward the mountains and easy access to lakes, parks, and golf.A rare chance to own a truly flexible, future-ready family home. (id:60626)
Maxwell Capital Realty
164 Park Avenue
Newmarket, Ontario
This impressive bungalow offers far more space than meets the eye and must be seen to be fully appreciated. The main level showcases a chefs kitchen featuring a Wolf 6-burner gas range, Sub-Zero full fridge and freezer, an abundance of cabinetry with polished nickel hardware, a walk-in pantry and a large center island with breakfast bar and stylish pendant lighting. The open-concept dining area is perfect for everyday meals or entertaining. The great room is stunning with its soaring 14.5-foot vaulted ceiling, cozy wood-burning fireplace and walkout to the back deck. The primary suite includes a walk-in closet and a spa-like ensuite with double sinks, a glass shower with rain head and handheld and modern finishes. A main floor office offers the ideal work-from-home space. The mudroom/laundry room impresses with built-in closets, a folding counter with storage and direct access to the driveway. A convenient powder room completes this level. Beautiful engineered hardwood flows throughout the main floor. The finished basement expands the living space with a large rec room, open office/den area and four additional bedrooms with large windows, as well as a 3-piece bath and ample storage. Vinyl strip flooring runs through the lower level rooms. Step outside to enjoy the private backyard, surrounded by mature trees and lush gardens. Entertain or unwind on the low-maintenance composite deck, gather around the patio which is the perfect place for a fire bowl or chiminea or relax year-round in the hot tub. Located close to schools, transit, and everyday amenities, this remarkable home combines comfort, style and convenience. (id:60626)
Century 21 Heritage Group Ltd.
Tba Concession Rd 2
Uxbridge, Ontario
Escape to nature with this stunning 38.76-acre parcel in the heart of South Uxbridge. Tucked away in a private and serene setting, this lushly forested property is a true retreat from the everyday hustle. With over 1,000 trees planted, the land benefits from a Managed Forest Tax Credit, keeping property taxes lower while preserving its natural beauty. This expansive lot offers endless possibilities whether you envision building your dream home or simply enjoying a private sanctuary in the woods. A portion of the property is environmentally protected, featuring water elements and a picturesque pond accessible by a scenic pathway. Surrounded by a combination of trails, private estates, and provincial conservation lands, this property is perfect for those who crave both privacy and outdoor adventure. Despite its secluded feel, it remains minutes from town amenities, major routes including Highway 407, and a variety of golf courses such as Goodwood, Ballantrae, and Mill Run. Survey is available upon request. A municipal address has not yet been assigned. This is a rare chance to own a breathtaking piece of nature, offering the perfect blend of privacy, convenience, and natural beauty. Don't miss out explore the possibilities today! (id:60626)
Keller Williams Realty Centres
291 East 38th Street
Hamilton, Ontario
Ideal investment opportunity in a prime location Hamilton's vibrant central mountain! This high-exposure corner property offers tremendous potential for future growth. Featuring 8 beautifully maintained 1-bedroom units and 1 bachelor suite, the building showcases stunning terrazzo hallways and stairwells. Between 2019 and 2023, the property was extensively renovated with a new roof, new windows, an upgraded boiler, and updated kitchens and bathrooms. Includes 9 dedicated parking spots. Conveniently located near public transit, shopping, and essential amenities. (id:60626)
Royal LePage Real Estate Services Ltd.
2 Shamrock Avenue
Toronto, Ontario
Attention Builders, Investors & End Users! Rare opportunity to secure a 50 x 150 ft lot with severance already approved into two 25 x 150 ft parcels. Comes complete with full architectural drawings for two stunning homes (approx. 3,300 sqft total finished area each), with flexibility to customize changes to suit the buyer. Prime location in sought-after Long Branch, just steps to TTC, GO, and Lakeshores vibrant shops, restaurants, and waterfront parks. A true buy today and build tomorrow opportunity, skip the red tape and get straight to work. These type of applications in long branch have not been receiving approval for many years. All existing appliances included in as-is condition. (id:60626)
Keller Williams Referred Urban Realty
265 Front Road
St. Williams, Ontario
Welcome to 265 Front Road, a stunning custom-built residence on 1.76 acres. This beautifully crafted home offers four bedrooms, three and a half bathrooms and a three car garage. Where built with exceptional craftmanship and designed for comfortable living. The Chef's kitchen features Viking appliances, a bright breakfast nook, and a formal dining room with wet bar. Entertain in style in the formal living room with soaring 20 foot ceilings, gather in the inviting family room with a wood burning fireplace, or enjoy a quiet moment in the cozy library. The main floor also includes a convenient laundry room and powder room. The primary suite is a private retreat with two walk-in closets, a spa like primary bath with jetted tub, dual linen closets, and an abundant space to unwind. Upstairs the second bedroom offers its own walk-in closet, ensuite and private balcony, while the third and fourth bedrooms each feature their own balcony and share a full bathroom. Step outside to the spacious covered patio with plenty of room for entertaining and enjoy the tranquility of the private backyard surrounded by nature. The exceptional property creates an ideal setting for everyday living and special occasions. (id:60626)
Coldwell Banker Momentum Realty Brokerage (Port Rowan)
37 Midmorning Road
Brampton, Ontario
Absolutely Stunning Home in a Prestigious Community built by Regal Crest Homes in 2021 ! This luxurious family home offers over 5,000 sq ft of beautifully designed living space, featuring 4 spacious bedrooms, each with its own walk-in closet and private ensuite. Kitchen was completely redone and more than $300,000 in total upgrades. Enjoy 10-ft ceilings on the main floor and 9-ft ceilings in the basement and second level, creating an open and airy atmosphere throughout. The elegant waffle ceiling in the family room, combined with a cozy gas fireplace and pot lights inside and out, sets a warm and welcoming tone. The chef-inspired gourmet kitchen with waterfall island boasts high-end built-in stainless steel appliances, a cooktop, and a convenient walk-out to the backyard perfect for entertaining.With wide staircases, hardwood flooring throughout, a main floor office, a large dining room, and an open-concept living/kitchen/breakfast area, this home is designed for both luxury and functionality.The primary suite is a true retreat, complete with a massive walk-in closet and a spa-like ensuite. Laundry on second floor. Driveway interlocking going front to back and 15*15 pad in back with natural stone stairs and glass railing on front. Electric pannel upgraded to higher amps and pot lights all in and outside of home with built in lights in driveway and stairs. Close To Parks, Highways, Schools. ###Bonus###: No Sidewalk !! Accent wall in every room !! This home also includes a 2-bedroom basement suite with separate entrance , it's own laundry and heated washroom floor ideal for extended family or rental potential. ***Don't miss this rare opportunity to own a show-stopping home in a high-demand neighbourhood*** (id:60626)
Rising Sun Real Estate Inc.
463 Drummond Road
Oakville, Ontario
Nestled in the heart of one of Oakville's most coveted communities Morrison, this well-maintained bungalow sits on a mature, private property with a backyard oasis featuring a pool and deck, perfect for family living or entertaining. Surrounded by multi-million-dollar homes, this property offers a rare chance to build your dream residence. Architectural plans are already prepared for a stunning 3,500 sq.ft. above-grade home with an additional 1,600+ sq.ft. lower level, with flexibility for buyers to add their personal touches.The existing home is freshly painted and move-in ready, showcasing wainscoting, pot lights, hardwood floors, stainless steel appliances, and a cozy fireplace. This immaculate family residence enjoys an unbeatable location within walking distance to top-rated schools including EJ James, St. Vincent, New Central, Oakville Trafalgar Secondary, Linbrook, and St. Mildreds. Minutes from the lake, downtown Oakville, trails, parks, shopping, restaurants, transit, and the QEW, this quiet, family-friendly neighbourhood provides both convenience and prestige. Whether you're seeking a comfortable home to enjoy today or a prime lot to create a legacy estate, this property is a rare offering in South East Oakville. New surveys&drawings available upon request. (id:60626)
RE/MAX Hallmark Alliance Realty
14418 16a Avenue
Surrey, British Columbia
This House Works for Living! Fully renovated 7-bed, 4-bath home with 3 self-contained living areas & outdoor spaces-ideal for investors or multi-gen families. Gourmet kitchen with gas stove, quartz counters & high-end appliances on main. Lower level includes 1-bed executive suite (separate entry, heat) + 2-bed area w/ kitchenette & living room (separate entry, heat, AC). South-facing rear yard, hot tub, workshop, secure gate w/ alley access, EV-ready, 200 AMP, new furnace & A/C, rain-screened siding. Ample parking. Central location. Desirable neighbourhood. Close to tennis, pool, rec centre, schools. Professional renovations. In Bayridge & Semiahmoo catchments. Live, share, or invest! Book a visit with your agent now, priced to sell. (id:60626)
RE/MAX Colonial Pacific Realty

