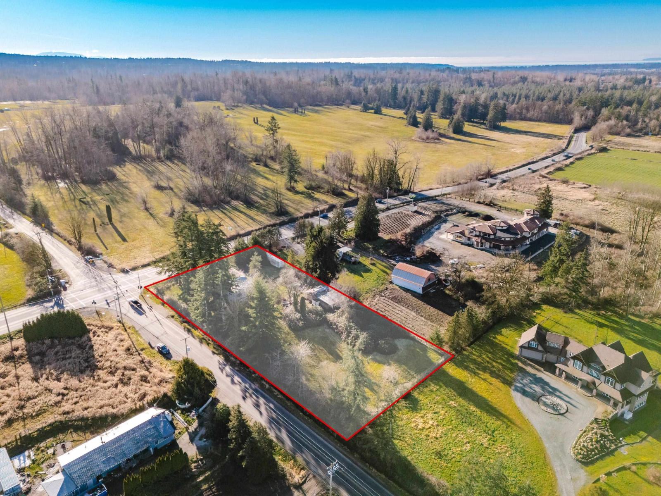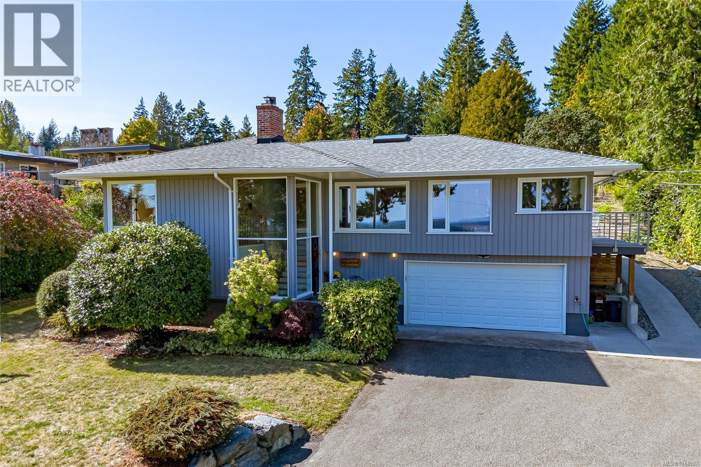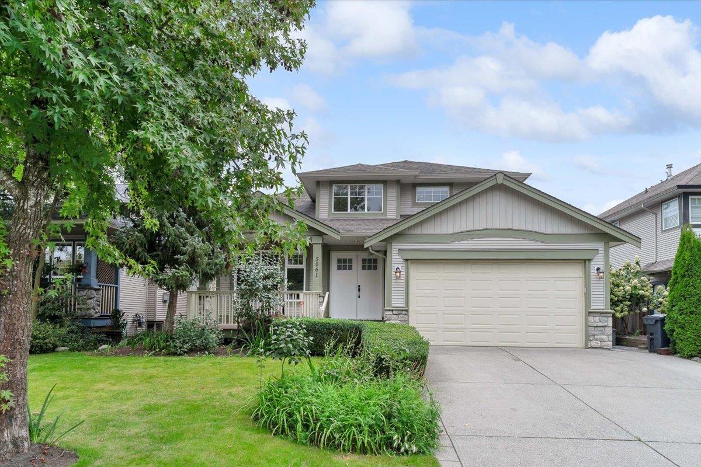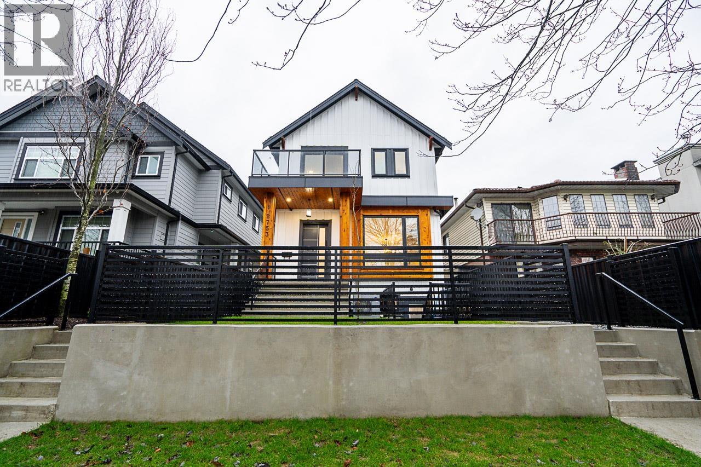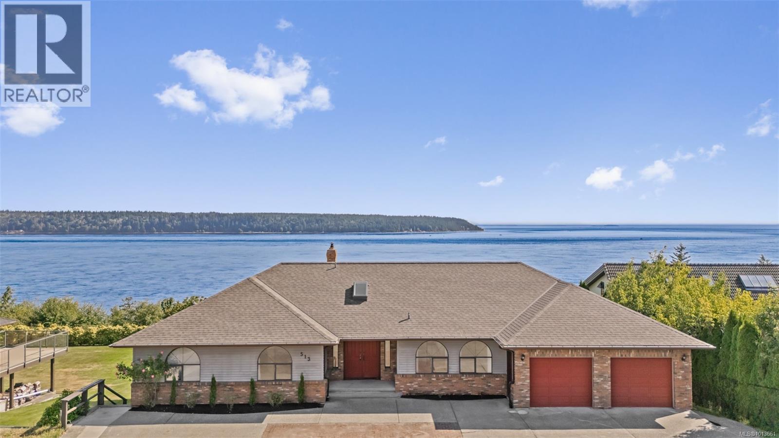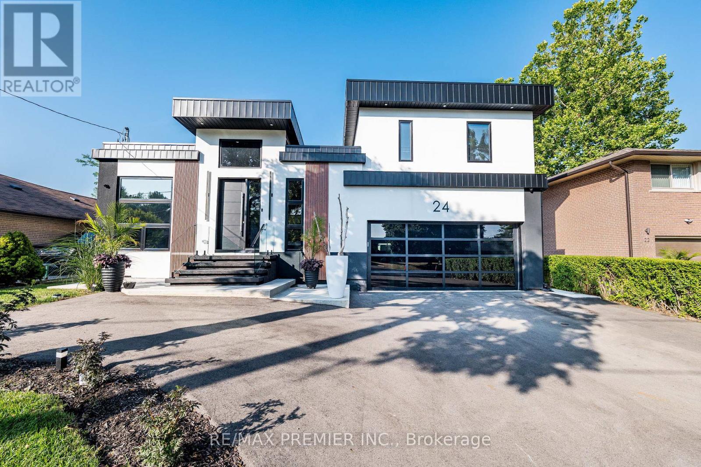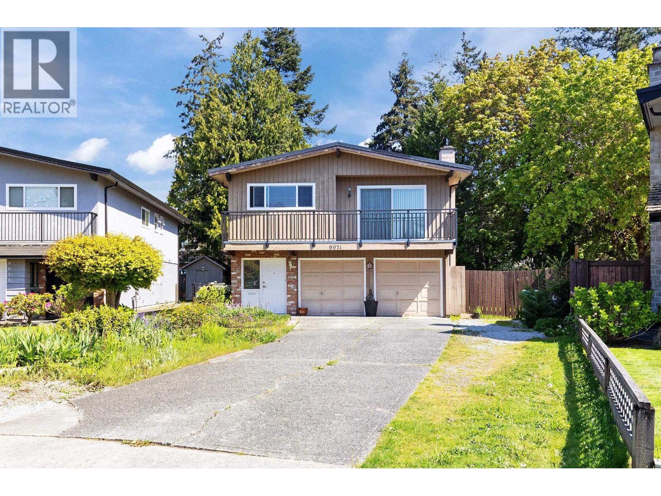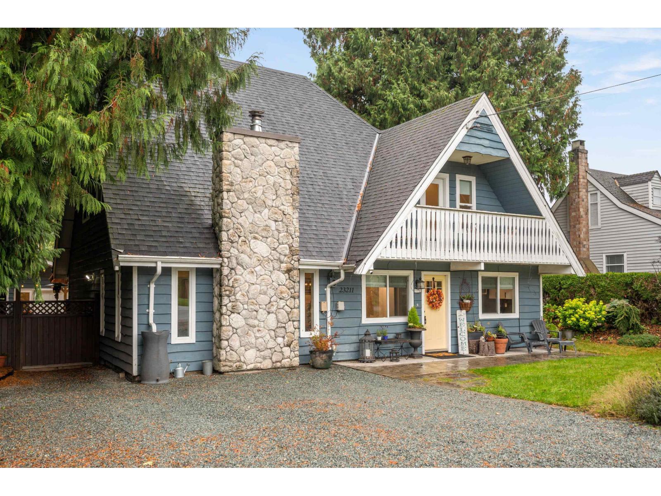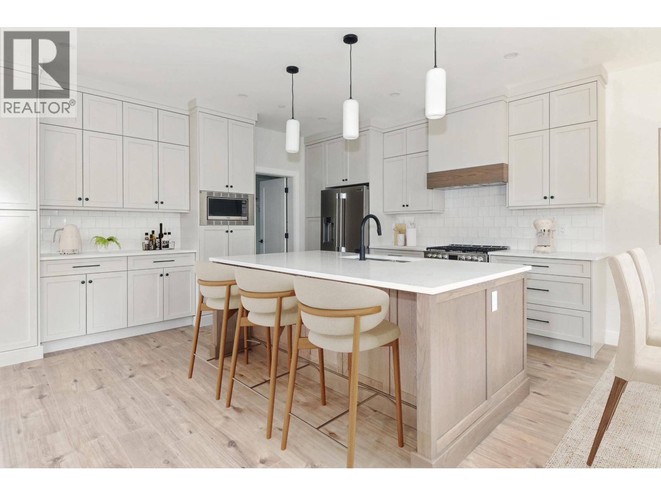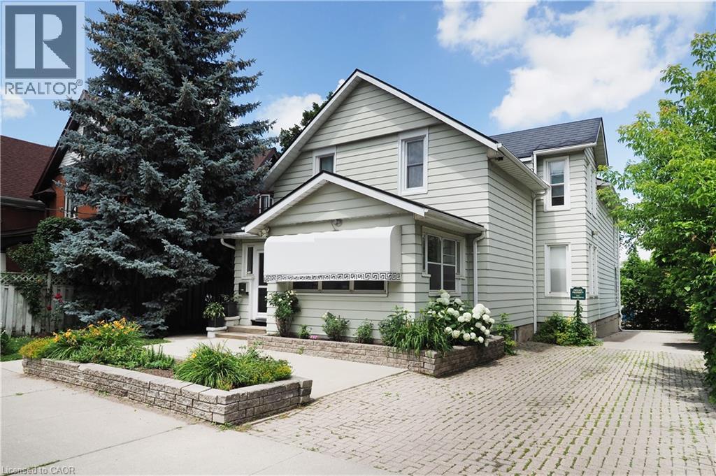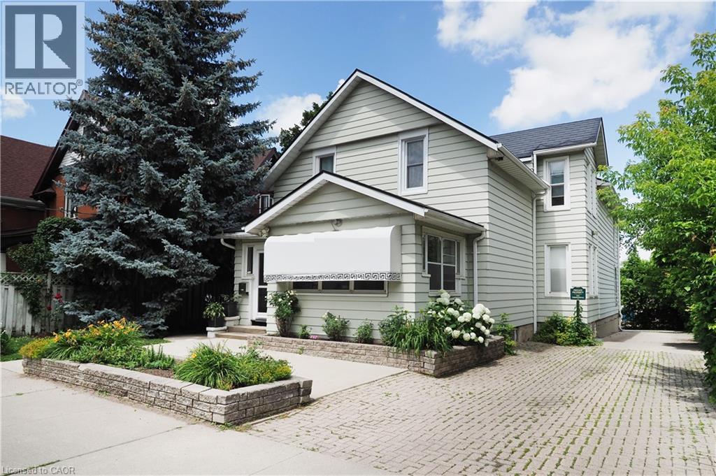3756 Ninth Street
Lincoln, Ontario
Boutique Winery business nestled in the heart of Ontario's picturesque wine country offers a rare opportunity to own a thriving business with a growing customer base. Spread across approx. 54 acres of vineyard & woodlot in the Creek Shores Appellation, this Winery is situated on a property that boasts picturesque views, has a fully equipped production facility, and a charming tasting room that draws both locals and tourists alike. With award-winning wines crafted by renowned Winemaker Ron Giesbrecht, this Winery is perfect for an owner/operator vintner or investor looking to step into the growing Canadian wine market. The business includes inventory and equipment and everything you need to continue operations seamlessly. The current owners are willing to assist with the transition. Key features: approx. 22 acres of vineyard producing 11 varietals, processing facilities with an approx. 5,500 case annual production capacity, tasting room and a retail shop. Room for expansion. Seize this incredible opportunity to own a piece of the wine industry in one of Canada's premier regions! **EXTRAS** Cistern supplied water for house. Well water supply for vineyard and garden. (id:60626)
Forest Hill Real Estate Inc.
1613 208 Street
Langley, British Columbia
FIRST TIME ON THE MARKET IN 17 YEARS. This is a rare opportunity to own an exceptional corner lot, spanning just under an acre. With incredible potential, this property is perfect for creating your dream home or even two, thanks to its RU-1 zoning within the ALR. Key features include a 220-wired detached workshop, a 127-ft drilled well, and ample space. This charming rancher offers a cozy living room, a spacious kitchen, abundant natural light, and plenty of storage, providing endless possibilities for customization. This is a must-see property with remarkable potential. (id:60626)
Sutton Group-West Coast Realty
8650 Emard Terr
North Saanich, British Columbia
OH SUN NOV 16th 1-3 PM. Welcome to 8650 Emard Terrace, a professionally renovated 4-bed/2-bath home w/ sweeping OCEAN & ISLAND VIEWS over Haro Strait & beyond. Set on a private 0.51-acre lot, in North Saanich’s desirable Bazan Bay neighborhood, this property is a daily invitation to enjoy our West Coast natural beauty. The main level was transformed by discerning trades, creating a warm, modern aesthetic. Oak hardwood flooring throughout, paired w/ herringbone tile & craftsman millwork. The custom kitchen features lacquered birch ply cabinetry, quartz countertops & center island, all oriented to maximize the stunning ocean views. Step outside to a west-facing wrap-around deck w/ welded aluminum railings, gazebo seating & hot tub area, ideal for entertaining or quiet evenings under the stars. Great RV parking, backyard studio w/ power & water, raised garden beds...the list goes on. Minutes to Sidney, YYJ, BC Ferries, local parks, trails & the Panorama Rec Centre. (id:60626)
Pemberton Holmes Ltd - Sidney
5061 223a Street
Langley, British Columbia
Discover this stunning fully renovated 6 bedroom, 4 bath home in Langley, where modern luxury meets family comfort! Featuring new flooring, fresh paint, and a sleek modern kitchen, this home is ready for you to move in and enjoy. The west-facing backyard with laneway access is perfect for lively outdoor gatherings. Located just 5 minutes from James Hill Elementary and Langley Secondary, it's a dream for families. Plus, the bottom floor boasts an exciting den/media room for your entertainment needs. With a spacious 1 bedroom basement suite offering a fantastic mortgage helper, this home combines style, space, and practicality. Don't miss out on this exceptional opportunity. (id:60626)
Royal LePage Global Force Realty
1 2753 Nanaimo Street
Vancouver, British Columbia
*BRAND NEW* 1/2 duplex, situated in the vibrant Grandview Woodland neighborhood. This exquisite home features 1,836 sqft of living space, providing ample storage & comfort for your family. As you step inside, you'll be welcomed by a beautifully designed open layout main floor with Bright Living, spacious gourmet kitchen, featuring Premium SS appliances and Quartz counters, A/C & Heat Pump, Security cameras, HRV ventilation system and lots of windows with natural light. 3 Bedroom & 2.5 spa like bathrooms for the main house & also comes with 1 Bedroom Rental Suite as a great mortgage helper! Steps to Trout Lake, Community Center/Rink (farmer´s market!) & to Clark Park, & a short walk to the Skytrain. (id:60626)
Sutton Group-Alliance R.e.s.
513 Ash St
Campbell River, British Columbia
Discover Coastal Luxury Nestled in one of Campbell River’s most prestigious areas, this ocean view gem on the sought-after Ash St is a rare find. Perched high-bank above Discovery Passage, this 1988 West Coast custom home, cherished by a single owner, offers panoramic vistas of Quadra Island, Cape Mudge Lighthouse, and West Coast mountains as backdrops. The serene setting places the water just below, across the Old Island Highway—perfect for waterfront-inspired living. Enjoy morning coffee or evening wine on one of two back decks, watching cruise ships glide by in season. Spanning a total of 5,200+ sq ft across two levels on a 0.6-acre lot, offering 4,396 sqft of living space, this 6-bedroom, 4-bathroom executive home is primed for a retro-modern revival. Its 1990s charm and solid structure pair with modern upgrades: a forced-air furnace with heat pump and a one-year-old roof. An oversized two-bay garage adds convenience. Enter through a spacious foyer to a grand living room with three large windows showcasing the ocean where Georgia Strait meets Discovery Passage. Vaulted ceilings with custom local wood and a fireplace with handcrafted rock mantle create warmth. The upper level offers stunning views from the primary bedroom, ensuite with jetted tub, and large kitchen flowing to a generous deck. The primary suite includes a private balcony. Main level also offers two more bedrooms, two bathrooms, dining room and kitchen. The lower level offers a large rec room with custom bar, media space, three bedrooms, a bathroom, two storage rooms, and a sunroom opening to a vast backyard with breathtaking water views. Located near the Sportsplex, Willow Point, and downtown, this home blends prime location, lifestyle, and lasting quality. Ocean views from nearly every room make it exceptional. Properties like this rarely appear; revive, reimagine, and make it yours. Seize this once-in-a-lifetime opportunity! (id:60626)
Royal LePage-Comox Valley (Cv)
24 Gosling Road
Vaughan, Ontario
Welcome to 24 Gosling Road, Old Maple - Contemporary Living. Step into this beautifully renovated home with a small addition (2023) that seamlessly blends contemporary style with everyday comfort. Spanning approximately 1,700 sq. ft. of construction with an additional finished basement and a separate entrance, this stunning residence is the epitome of sophistication and convenience. Key Features:*Gourmet Kitchen: A chef's dream, featuring high-end appliances, sleek finishes, and a spacious 10-foot center island - perfect for entertaining or preparing family meals.*Impressive Ceiling Heights: Enjoy a sense of openness with ceilings soaring to 14', 10', and 9 feet throughout the home. *Elegant Flooring: The home boasts engineered 7 " hardwood plank flooring and stylish 4' x 2' porcelain tiles, blending luxury with durability. *Spacious, Open-Concept Layout: A flowing, airy design bathed in natural light, creating a welcoming atmosphere for both everyday living and hosting guests.*Primary Suite Retreat: A serene primary suite with a generous walk-in closet and a spa-inspired, 5-piece ensuite bathroom - the perfect place to unwind after a long day.*Smart Home Features: Energy-efficient design paired with cutting-edge smart technology ensures convenience, comfort, and sustainability.*Double Car Garage: Featuring an oversized 18' glass door, the garage offers ample space, plus a rear door leading to a third garage or potential workshop - ideal for hobbies or additional storage.*Private Backyard Oasis: A peaceful retreat, perfect for relaxing, dining al fresco, or entertaining guests in a serene, private setting.*Located in the desirable Old Maple area, this home offers both modern luxury and thoughtful design, with every detail crafted to enhance your lifestyle.*Prime Location - Close to Canada's Wonderland, schools, shopping, parks, and Go transit. Move in ready to this modern and meticulously crafted home waiting for you. Note:Seller can build 3rd bedroom on main floor (id:60626)
RE/MAX Premier Inc.
9971 Swansea Drive
Richmond, British Columbia
Perfect family home in quiet Cul-de-sac. Nestled in a peaceful neighborhood near South Arm Park, this well maintained 2 level home sits on a spacious 10,000 square ft lot, ideal for growing families seeking both comfort and convenience. Main floor offers 3 bedrooms, lower level features a large updated one bdrm suite ideal for extended family, guest or rental income potential. Just minutes from major recreational facilities, park, schools, and amenities, this home combines surburban tranquility with urban accessibility. (id:60626)
Sutton Group-West Coast Realty
23211 St Andrews Avenue
Langley, British Columbia
WELCOME HOME to this cute as a button, quaint home nestled in historic Fort Langley. This 4-bed, 2 1/2 bath house boasts many updates including new kitchen (2023) and bathroom with radiant heated floor (2025), & a primary bedroom conveniently located on the main floor. Enjoy a large entryway/dining room and 2 spacious living rooms, an open kitchen with window seat overlooking the professionally landscaped front yard. The fully fenced backyard features a covered pergola running along the entire length of the house, an insulated shed/outdoor office with loft space and 2 smaller sheds. Oversized H20 tank, newer appliances and a full electrical upgrade in 2023 to 200 amps. A short stroll to Fort Langley. Call today and make this house your new home! (id:60626)
Royal LePage - Wolstencroft
19564 Hammond Road
Pitt Meadows, British Columbia
This brand-new home combines modern luxury with timeless design - and it´s ready for you NOW! ONLY ONE LEFT! From the moment you step onto the welcoming covered porch, you´ll feel the attention to detail and quality craftsmanship throughout. Inside, soaring ceilings and oversized windows flood the open-concept layout with natural light, creating a warm yet sophisticated atmosphere. The gourmet kitchen is a showstopper with sleek countertops, premium cabinetry, and a layout perfect for both casual family dinners and elegant entertaining. Step outside to your covered deck overlooking a sun-soaked south-facing yard - ideal for year-round enjoyment. Upstairs, the primary suite is a true sanctuary with generous closets and a spa-inspired ensuite designed for total relaxation. With only ONE home left and move-in ready this month, this is your chance to secure a rare find in a highly desirable location. Don´t wait - your dream home is here. Make it happen, CALL YOUR REALTOR® TODAY. Open house Sunday OCT 26, 1.30-330 (id:60626)
Exp Realty
64 Francis Street N
Kitchener, Ontario
Ideal live/work set up. Currently being run as a hair salon with the added bonus of an amazing 2nd floor residential unit. Rare downtown parking on site plus a double car garage for storage and security. The basement also provides the opportunity for growth. The property boasts maintenance friendly steel roof, heated eavestroughs with leaf guard, front courtyard area for added curb appeal and parking. Majority of all windows have been updated. D5 Zoning allows for a wide variety of uses. Private rear patio is great space to unwind in an urban setting. The apartment offers a grand foyer and staircase that leads to a large open concept kitchen/dining area. Updated 3 piece bath, sunken living room and bedroom. The spacious rear parking plus courtyard and double car garage will allow ample space for clients and potential supplemental income for parking for people working in the downtown area. (id:60626)
Peak Realty Ltd.
RE/MAX Twin City Realty Inc.
64 Francis Street N
Kitchener, Ontario
Ideal live/work set up. Currently being run as a hair salon with the added bonus of an amazing 2nd floor residential unit. Rare downtown parking on site plus a double car garage for storage and security. The basement also provides the opportunity for growth. The property boasts maintenance friendly steel roof, heated eavestroughs with leaf guard, front courtyard area for added curb appeal and parking. Majority of all windows have been updated. D5 Zoning allows for a wide variety of uses. Private rear patio is great space to unwind in an urban setting. The apartment offers a grand foyer and staircase that leads to a large open concept kitchen/dining area. Updated 3 piece bath, sunken living room and bedroom. The spacious rear parking plus courtyard and double car garage will allow ample space for clients and potential supplemental income for parking for people working in the downtown area. (id:60626)
RE/MAX Twin City Realty Inc.
Peak Realty Ltd.


