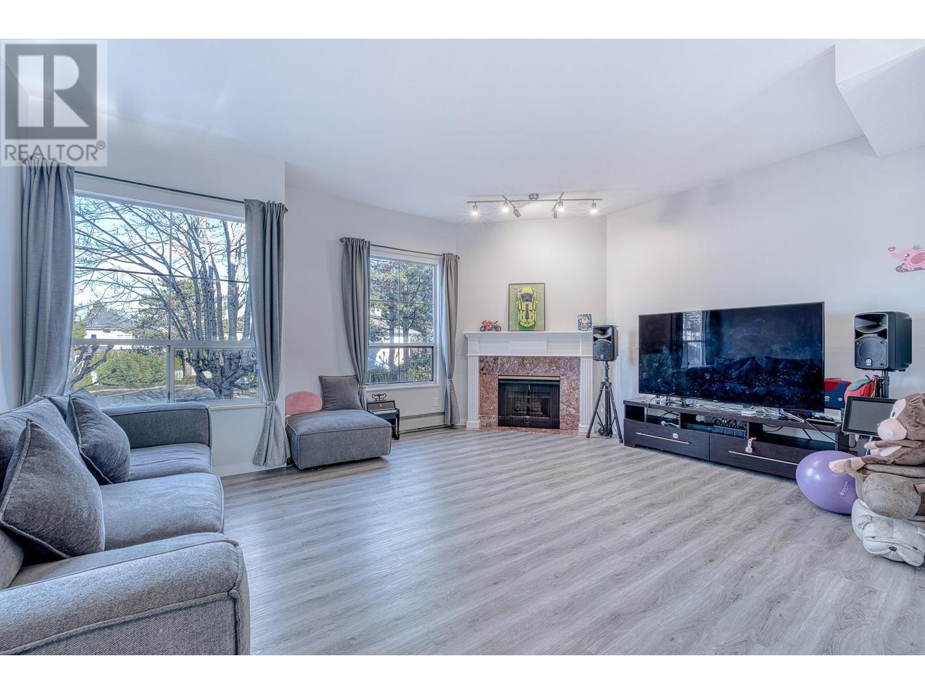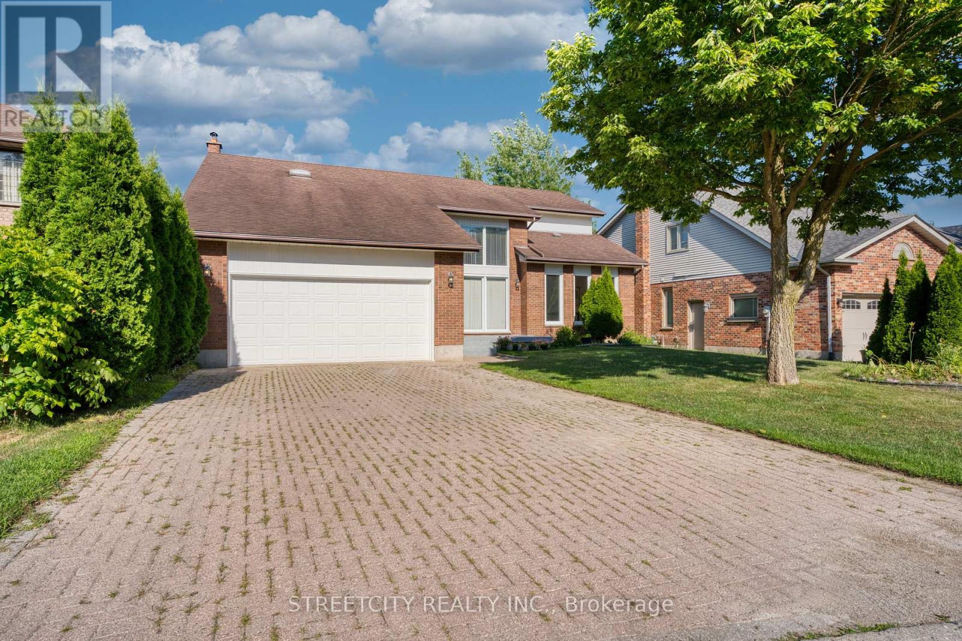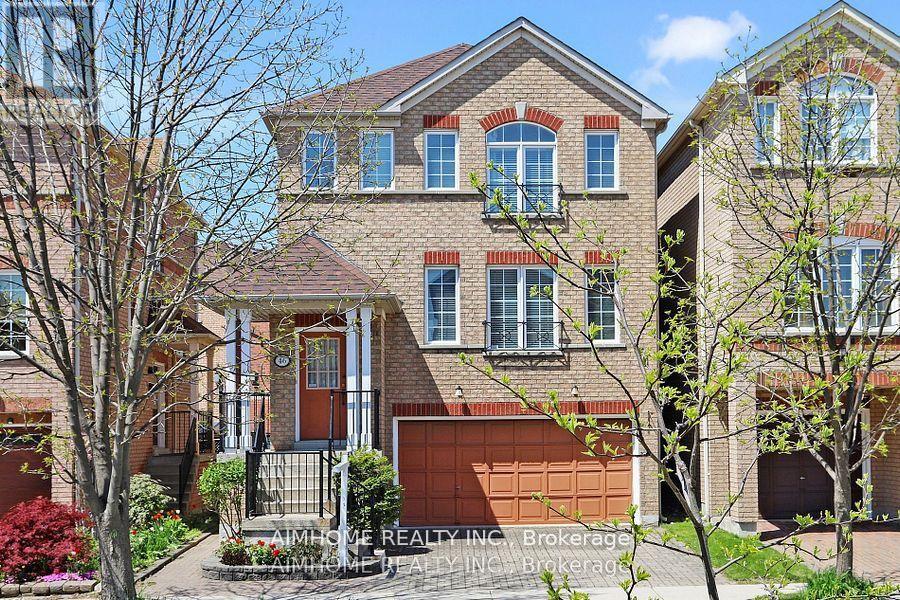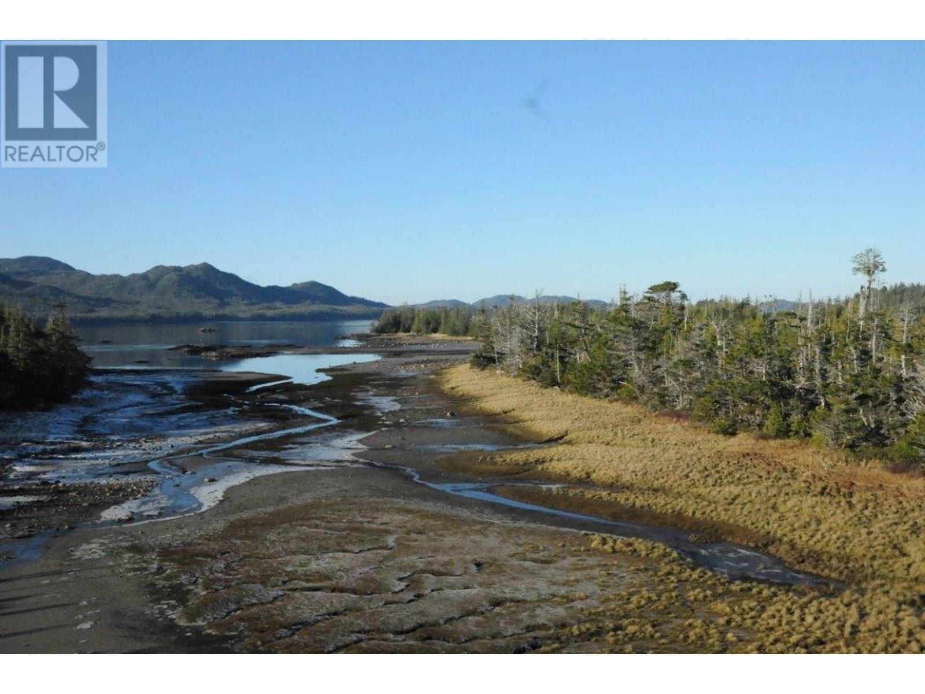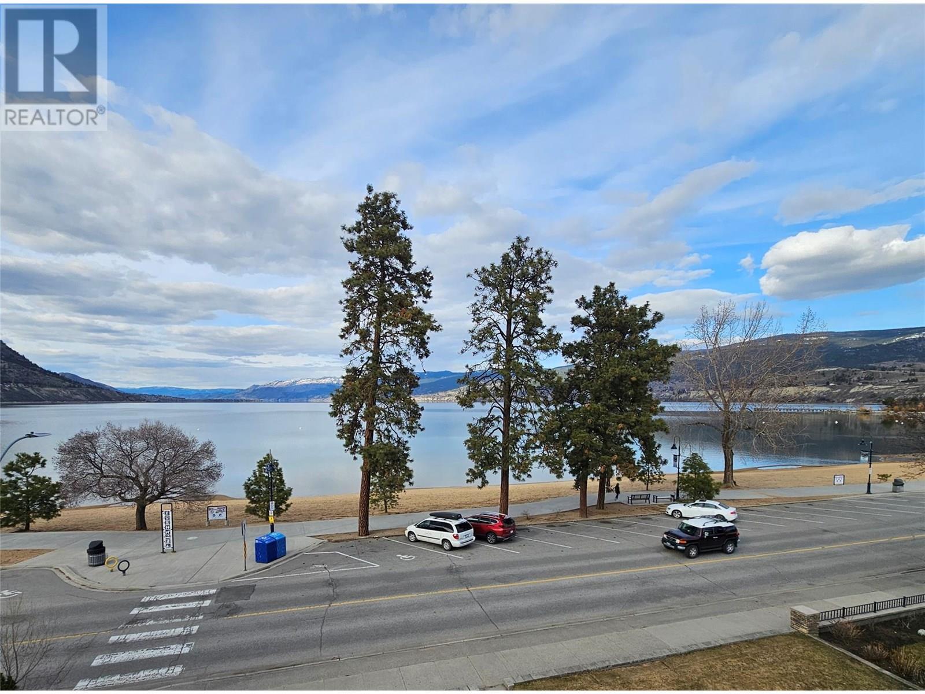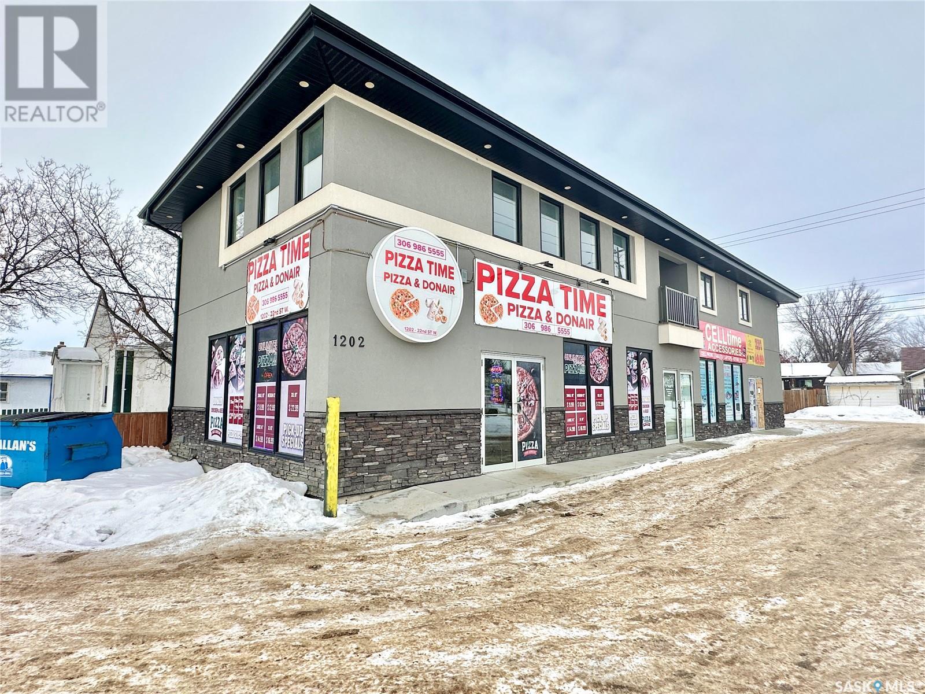19 7380 Minoru Boulevard
Richmond, British Columbia
Welcome to Maple Court, located in the desirable Brighouse South area.2023the seller completed a full renovation, featuring new engineered hardwood floors, fresh paint, a modernized kitchen, and updated bathrooms.This spacious townhouse offers over 1900 square feet of living space, including 4 bedrooms, 2 full bathrooms, 2 half bathrooms, and 3 balconies with north/south exposure. The large living and dining rooms feature 10-foot ceilings, large windows, a gas fireplace, and a side-by-side double car garage. Additional features include in-suite laundry, 3 parking spaces, pet allowance with restrictions, and no rental restrictions Located within the catchment areas of Richmond Secondary School (with an IB program) and Ferris Elementary School. (id:60626)
RE/MAX Crest Realty
139 19451 Sutton Avenue
Pitt Meadows, British Columbia
Welcome to Nature´s Walk by Onni-where luxury meets lifestyle. This 4 bed townhome features open-concept living, a private yard, vaulted ceilings, laminate floors, and a chef´s kitchen with Sub-Zero fridge & 6-burner Wolf stove. Relax in the spa-like ensuite with double vanity, heated floors & glass shower. Enjoy the exclusive 5,000 square ft Meadows Club with gym, outdoor pool, hot tub, golf simulator, kids playroom & more. Steps to Osprey Village, parks & river trails-your perfect home awaits! And A/C included (id:60626)
Sutton Group - 1st West Realty
4214 Green Bend
London South, Ontario
The Grandview Luxury Living with Expansive Design in Liberty Crossing. Custom-Built Luxury Home with 4 Private Ensuites, and Loft. As well as stunning Main Floor Living. Welcome to The Grandview, a luxury custom-built home designed to impress at every turn. Located in the prestigious community of Liberty Crossing, this luxury home combines striking architecture, high-end finishes, and generous spaces to create a living experience thats truly elevated. Step inside and be greeted by a bright, expansive main floor that flows effortlessly from a stunning living room to dining area, and into a chef-inspired kitchen complete with a walk-in pantry. Every corner is crafted for entertaining and everyday comfort, enhanced by soaring ceilings, European windows, and elegant, open-concept design. A functional mudroom and stylish powder room complete the main level. Upstairs, you'll find four generous bedrooms, each with its own private ensuite, offering the ultimate in privacy and comfort. A spacious loft area adds flexible space perfect for a second lounge, home office, or kids play area.With a 2-car garage and the option to customize finishes to match your lifestyle, The Grandview is a statement home built with precision and care. Set within Liberty Crossing, a premier London community surrounded by protected forest, the home offers peaceful surroundings just minutes from the highway, great schools, boutique village shops, and major commercial centers. Experience elegance, space, and serenity like never before. The Grandview is where luxury meets lifestyle. (id:60626)
Team Glasser Real Estate Brokerage Inc.
Century 21 First Canadian Corp
26 Grasmere Crescent
London North, Ontario
Located in Masonville, one of North London most sought-after communities, this exceptional home sits on a quiet, desirable crescent with no sidewalk offering driveway parking for up to four vehicles. Step inside to a welcoming foyer full of charm and character. The main floor features a private office, a formal dining room, a cozy family room with a brick fireplace, and a bright breakfast area with direct access to the backyard. The newly renovated kitchen is a standout, showcasing quartz countertops, a new ventilation system, a brand-new stove, and a new dishwasher. Upstairs, you'll find a spacious primary bedroom along with three additional large bedrooms. The beautifully updated ensuite includes both a bathtub and a shower, while the renovated main bathroom boasts a large walk-in shower and dual sinks. The fully finished basement offers a generous games room, a guest bedroom, and a full bathroom--ideal for entertaining or extended family stays. Additional highlights include: new engineered hardwood flooring on the main and second floors, brand-new windows for the whole house plus windows on the main floor with aluminum cladding, new Anti-Slip tile flooring in wet areas, fresh paint throughout using premium Benjamin Moore paints. Located just steps from a beautiful park and minutes from Masonville Public School, Masonville Place, Western University, University Hospital, and many other amenities. Don't miss this move-in-ready gem! (id:60626)
Streetcity Realty Inc.
2 Grand Avenue
Norglenwold, Alberta
This stunning RENOVATED bungalow is just steps from Sylvan Lake. Welcome to this beautifully upgraded almost 2500 sq ft bungalow nestled in the sought-after Summer Village of Norglenwold—just one row from the lake and mere moments from the boat launch. Situated on an expansive 15,000 sq ft lot, this property offers the perfect blend of modern comfort and the relaxed lake lifestyle you’ve been dreaming of. Step inside to discover a completely renovated interior featuring new quartzite countertops, a 5-burner gas cooktop, custom light fixtures, and all-new flooring throughout. The large living area is anchored by a striking gas fireplace with stone surround and custom live edge mantles, perfect for cozy evenings after a day on the water. Large new windows flood the space with natural light and frame the surrounding natural beauty. This home has been thoughtfully upgraded from top to bottom on the main level including fully renovated bathrooms, fresh paint, a new furnace and a new commercial grade on-demand hot water system—providing efficient, worry-free living year-round. The new front deck finished with durable hardy board, is an ideal spot to enjoy morning coffee or sunset views. Living in Norglenwold means more than just owning a home—it’s about embracing a lifestyle. Second driveway out back if you wanted to build a shop or garage. Spend your days paddleboarding, boating, fishing, or simply enjoying the serene lake views. With the boat launch just steps away and Sylvan Lake at your doorstep, every day can feel like a vacation. Whether you're looking for a year-round residence or the ultimate lake getaway, this meticulously upgraded bungalow offers a rare opportunity in one of Sylvan Lake’s most desirable communities! There is even composting pickup on Thursdays, something the town doesn't have yet! (id:60626)
Century 21 Maximum
46 Via Torre Drive
Toronto, Ontario
. Bright & Spacious With Open Concept. All Hardwood Fl.On Main Level Situated in a quiet, family-friendly neighborhood, W/O To Patio; Finished Walkout Basement With Big Windows. Separate entrance, Basement. Distance To TTC, Park, Plaza; Close To 401 & Black Creek.Exceptional Opportunity in the Heart of Lawrence Ave W. Beautiful Home Located On A Very Safe & Quiet Street (id:60626)
Aimhome Realty Inc.
Dl 88 Hanson Island
Prince Rupert, British Columbia
Affordable Private Island - Hanson Island, BC. Private Island for sale in the Pacific Northwest. The island consists of 109 relatively flat acres with a history of logging. Various sites with sheltered moorage. Outstanding fishing and outdoor recreation nearby. Conservancy values. No zoning. (id:60626)
Landquest Realty Corporation
1506 Williams Lane
Frontenac, Ontario
Ultimate Privacy on Leggat Lake! Tucked away on 7 acres with 800 feet of private shoreline, this custom-built solar powered home offers the kind of seclusion thats hard to find. Whether you're seeking a peaceful retreat or a full-time escape from the world, this property delivers unmatched privacy, self-sufficiency, and comfort all set along the tranquil north shore of Leggat Lake. This 8-year-old home is powered by a robust solar energy system, backed by a commercial-grade generator, so you can enjoy modern living with complete peace of mind, no hydro bills, no compromises.The open-concept main floor features a warm and welcoming kitchen, dining, and living space finished with hardwood and tile. A wood-fired cookstove and a propane stove offer multiple ways to cook off-grid. Step out to the screened-in porch or large lake-facing deck, where the only sounds you'll hear are birdsong and the gentle ripple of the water. There are 4 bedrooms and 2 full bathrooms, including a main-floor accessible bath and walk-in shower ideal for easy living. Upstairs, the primary bedroom includes a quiet office nook, and the walkout lower level offers extra living space with a cozy rec room and propane stove. Comfort continues with radiant hot water heating, a drilled well, and full septic system. The home sits on a solid poured concrete foundation and features durable Canexel siding and a lifetime fibreglass shingle roof for low-maintenance living. A massive 28.5' x 40.5' garage provides space for all your gear, toys, or workshop needs.If you're dreaming of total privacy, clean solar energy, and the freedom of off-grid living this is it. Come experience a rare level of seclusion and serenity on the shores of Leggat Lake. (id:60626)
Exp Realty
23 Kressman Court N
Whitby, Ontario
This beautifully renovated detached home with a pie shaped lot is situated on a quiet, sought-after court in the prestigious Williamsburg neighborhood. Thoughtfully designed with a sun-filled, south-facing family room, this home features 3+1 spacious bedrooms, 3 full bathrooms, and one main-floor powder room. The open-concept finished basement provides versatile space ideal for a home office, recreation area, or additional living quarters. The elegant kitchen flows seamlessly into open-concept living and dining areas, creating an ideal environment for both everyday living and entertaining. A double-car garage and 4-car driveway offer ample parking, while the large backyard and deck provide an ideal setting for outdoor gatherings or quiet relaxation. Perfectly positioned just minutes from highways 412, 407, and 401, this home offers quick access to the entire GTA. Families will appreciate the proximity to top-rated schools, including Captain Michael VandenBos Public School, Saint Luke the Evangelist Catholic School, Donald A. Wilson Secondary, and All Saints Catholic Secondary School all within walking distance. Enjoy convenient access to parks, nature trails, and the Heber Down Conservation Area, as well as nearby shopping centers, Thermea spa, public transit, and community amenities. Nearby parks such as Medland Park, Baycliffe Park, and Country Lane Park further enhance the appeal of this vibrant and family-friendly location. This is a rare opportunity to acquire a turnkey home in one of Whitby's most desirable and well-established communities. ** This is a linked property.** (id:60626)
Keller Williams Advantage Realty
578 Lakeshore Drive Unit# 402
Penticton, British Columbia
Wake up, make coffee, sit on deck, stare at lake.....that's the life! Great top floor corner unit overlooking Okanagan Lake. Fully renovated building. Unit is new from studs out. Open floor plan with views from living room, dining room, and kitchen. Bonus views from west facing Primary suite deck. Skylights add extra light to the home. Large kitchen island provides lots of counter space with quartz countertops and extra cupboards below it. Primary suite boasts full bath with walk in shower, and walk in closet. Small, 9 unit strata makes for simple living. (id:60626)
Royal LePage Locations West
1202 22nd Street W
Saskatoon, Saskatchewan
Discover this exceptional investment opportunity in a high-traffic area just minutes from downtown Saskatoon. Built in 2019, this standalone commercial building offers 3,800 sq. ft. of modern, versatile space across two levels.Main Floor Features: Two retail units, each approximately 902 sq. ft. Second Floor Features A 936 sq. ft. two-bedroom condo complete with a kitchen and bathroom and a 936 sq. ft. office space, also with its own entrance and utilities. Separate entrances and individual power and gas meters for each units.Currently, all units are fully leased, generating a total monthly rental income of $4,250, with room for increased revenue as rents are below market value. Long-term tenants are in place and are open to staying on. Don’t miss this turn-key investment in a sought-after location. Please do not approach tenants directly. (id:60626)
RE/MAX Saskatoon
40 5740 Garrison Road
Richmond, British Columbia
Come Home to Edenbridge! Lovingly maintained & beautifully renovated townhome in excellent Riverdale location. This home boasts stunning upgraded kitchen with stainless steel appliances, counter tops galore, mahogany colored cabinetry & flooring. Flooded with natural light offering 3 bedrooms, 2.5 bathrooms, spacious rec room with walk-out patio,and double car garage, this is the perfect place for a young family moving up from a condo. Super sized primary bedroom with spa-like ensuite. Home boasts beautiful light fixtures throughout. Close to YVR, transit, recreation, shopping, services and restaurants. Blair Elementary & Burnett Secondary. (id:60626)
RE/MAX Westcoast

