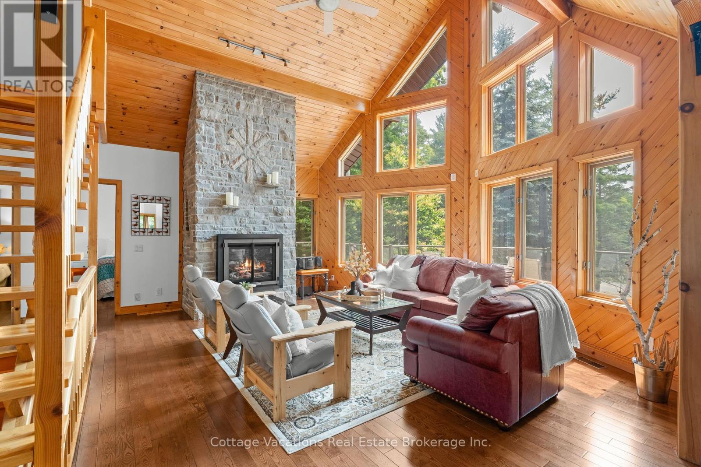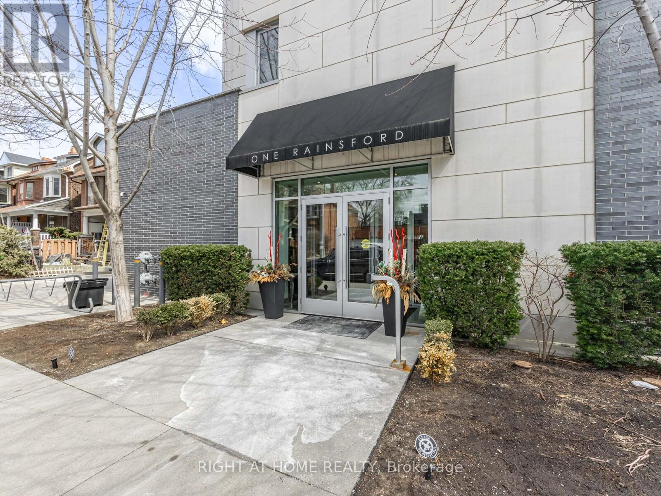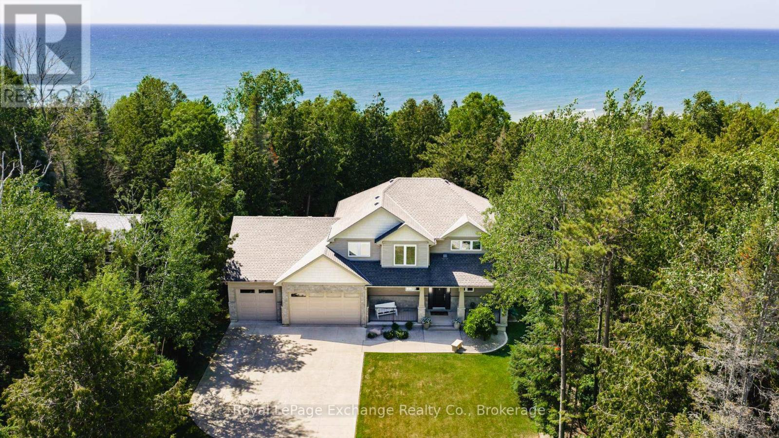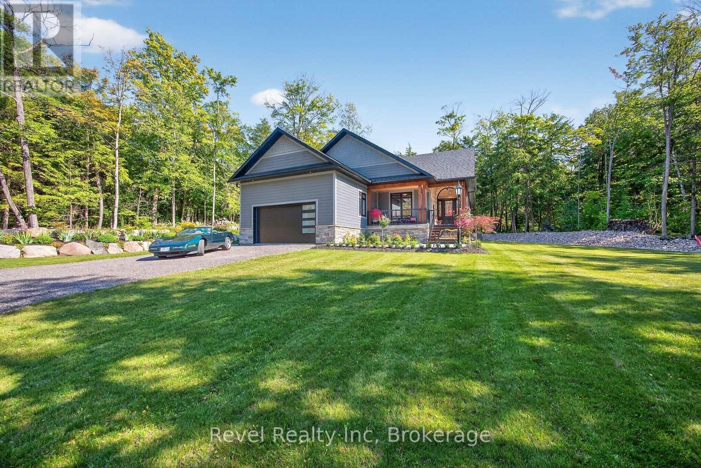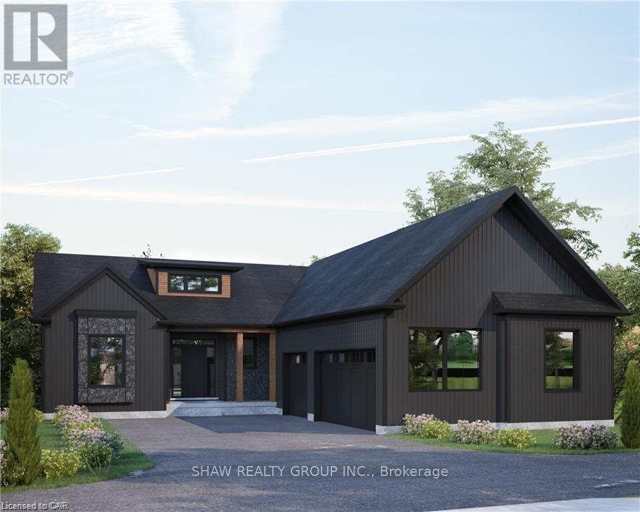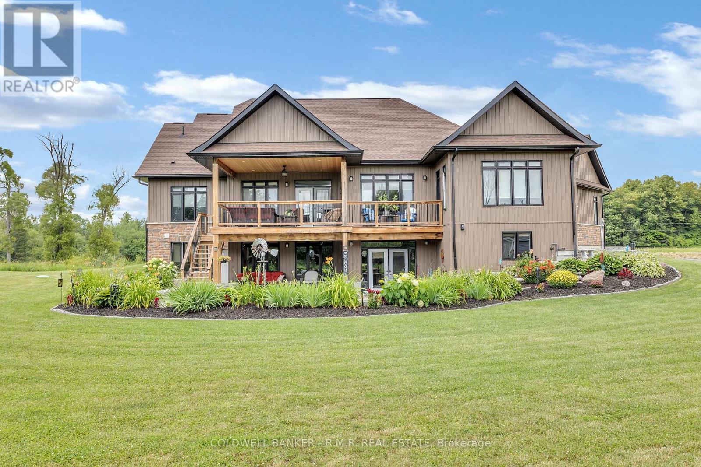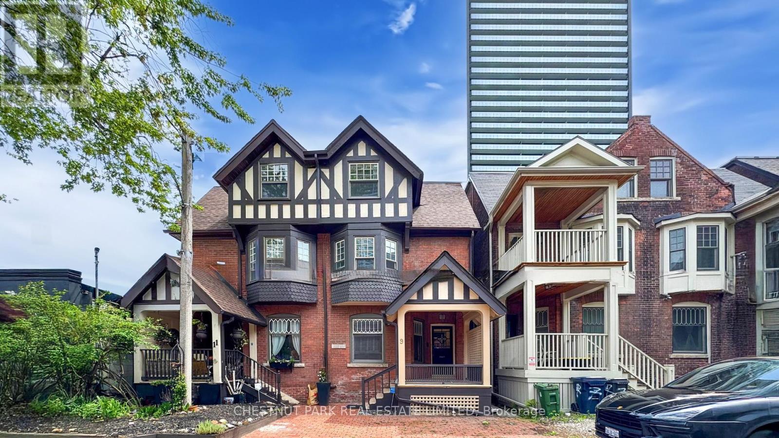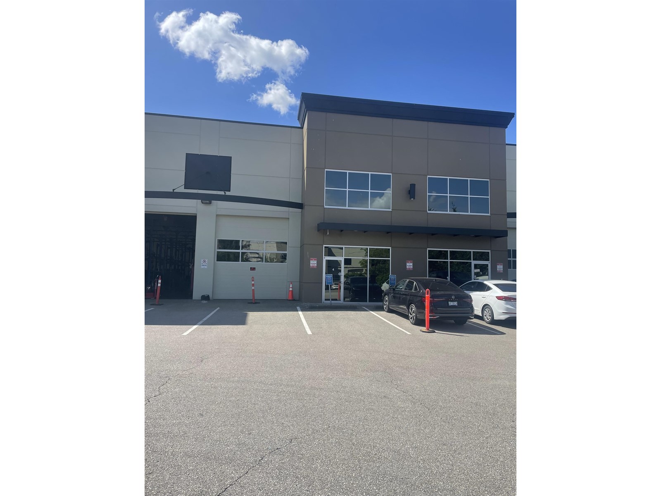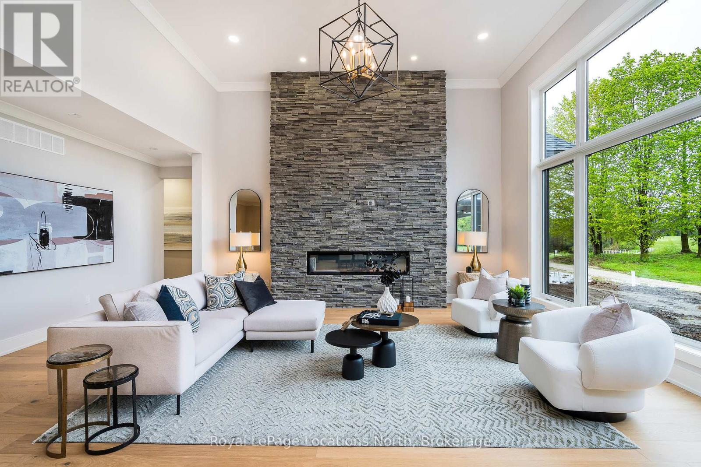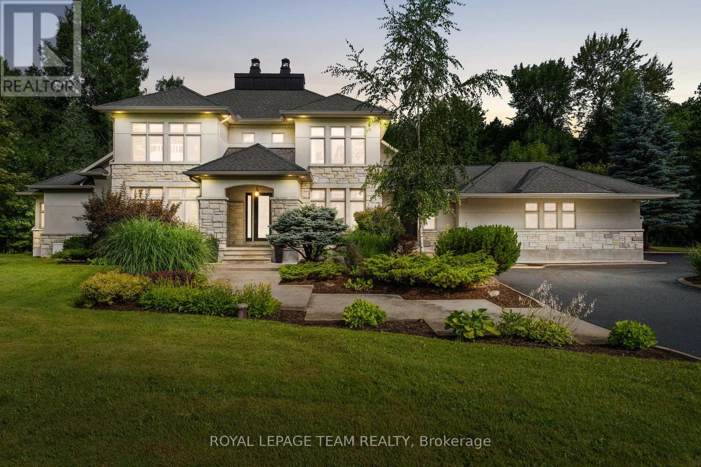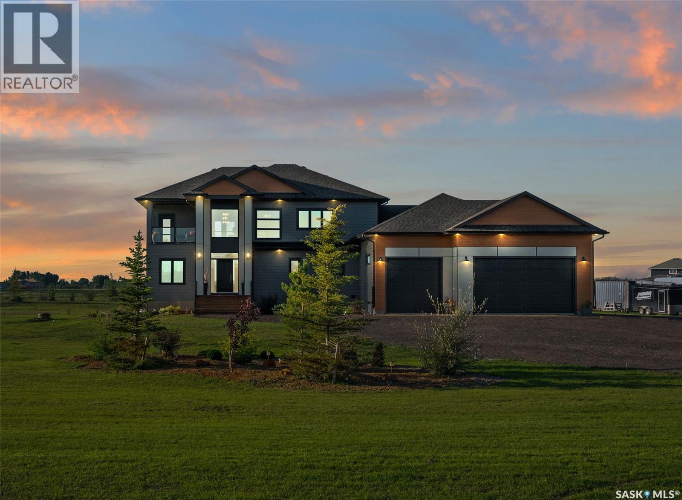1292 Port Cunnington Road
Lake Of Bays, Ontario
Tucked into a peaceful, tree-lined setting with stunning southern views over Lake of Bays, this charming 4-bedroom, 3-bath Viceroy-style home or cottage offers over 2,100 sq.ft. of thoughtfully updated living space. Inside, soaring ceilings and wall-to-wall windows invite the outdoors in, while a reimagined kitchen, warm wood accents, and a striking stone fireplace create a welcoming atmosphere year-round. The main level includes two comfortable bedrooms, a full bath, and a spacious laundry room, while the upper loft-style suite offers lake views, a walk-in closet, a private ensuite, and access to a brand new balcony deck the perfect spot for morning coffee. Downstairs, the walkout level features a granite-tiled rec room with a woodstove perfect for cozy evenings after a day on the trails around Lake of Bays or the lake. This home is as functional as it is beautiful, with a number of recent upgrades that add peace of mind: a new septic pump and line, a new well pump, air conditioning, and the finalized purchase of the Shore Road Allowance and survey. Outside, enjoy a brand-new crib dock and floating dock that enhance your private sand waterfront experience just across the cottage road. A rebuilt triple garage offers abundant space for vehicles, recreational gear, or a workshop setup. Whether you're searching for a weekend escape or a full-time lakeside lifestyle, this property is an opportunity on one of Muskoka's most desirable lakes. Book your private tour today and start your next chapter at the lake. (id:60626)
Cottage Vacations Real Estate Brokerage Inc.
204 - 1 Rainsford Road
Toronto, Ontario
Welcome to Suite 204 - A One-Of-A-Kind Luxury Corner Suite That Feels Like Living in a House! Located in Toronto's Fabulous Beach Neighbourhood, this 2 Floor Suite, Boasts ~ 1800 Sq.Ft. + 200 Sq. Ft. of Balconies, South-West Views, 9 Ft Smooth Ceilings, with an 18Ft. Atrium in the Living Room and an 18 Ft. High, Marble Fireplace Wall. This Stunning Home is Move-In Ready & Outfitted with Technology, Luxury Miele Appliances, a Miele Gas Cooktop, Electric Blinds, a Wine Fridge, 2 Balconies with a BBQ Hookup with Water for Gardening and Lighting for Day & Night Enjoyment. For ultimate privacy, the Bedrooms are Separated with a spacious bedroom on the main floor and a Primary Suite on the 2nd Level with a 5 piece Ensuite, Juliette Balcony overlooking the Atrium and a Full Walk-Out Balcony. The 2nd Floor also includes a Spacious Family Room/Den and a Laundry Room. Walk Everywhere - Bruno's Grocery Fine Foods, The Beach, Restaurants, Nature, Coffee Shops, Galleries + More! TTC transit is at your doorstep. This is a Must-See Suite with Parking & Locker Included! (id:60626)
Right At Home Realty
14 Kuehner Street
Kincardine, Ontario
Tucked among mature cedars and offering 75 feet of pristine Lake Huron waterfront, this executive custom-built home (2011) combines timeless craftsmanship, modern comforts, and breathtaking natural beauty. Situated on a quiet dead-end road, this peaceful retreat is perfect for families seeking a private, year-round escape from the busyness of city life. From the moment you arrive, the homes impressive curb appeal is apparent with a spacious concrete driveway, triple-bay garage with heat and A/C, relaxed landscaping, and a charming covered front porch that invites you to slow down and unwind. A pathway leads to the rear of the home where the unrivalled panoramic lake view awaits. Nestled in the trees for added privacy, the backyard opens to spectacular views of Lake Huron's legendary sunsets, a rare blend of seclusion and open waterfront. The home offers a large welcoming foyer opening into a bright, open-concept kitchen and living area, where families will gather and memories will be made. Step out onto the elevated lake-facing deck perfect for summer BBQs, morning coffee, or simply listening to the waves gently hit the shore. Designed for everyday living, the main floor also features updated cabinetry, a generous walk-in pantry, and main-level laundry for convenience. Upstairs, you'll find three spacious bedrooms, including a luxurious primary suite complete with a huge walk-in closet and a spa-like 5-piece ensuite. The finished walk-out lower level adds even more versatility, with a fourth bedroom, a large recreation room, and double doors opening to a stunning stamped concrete patio ideal for hosting or relaxing in your private lakeside haven. This is more than just a home, it's a lifestyle few are lucky enough to call their own. Whether you're raising a family or investing in a legacy property, owning Lake Huron waterfront is truly something special. Don't miss this opportunity, your family will thank you. Contact your Realtor today for a private tour. (id:60626)
Royal LePage Exchange Realty Co.
517 Silverbirch Drive
Tiny, Ontario
Luxury Living in Exclusive Thunder Beach! Imagine waking up beneath the serene Nipissing Ridge on 1.7 acres of landscaped privacy, with turquoise waters of Georgian Bay just steps away. This nearly new executive bungalow is a rare opportunity to call one of Georgian Bays most prestigious communities home. Every detail of this residence speaks to quality and craftsmanship. Built with ICF foundation and French drains for lasting comfort and energy efficiency, it also showcases rich hardwood floors, custom cabinetry, and spa-inspired bathrooms. The covered porch welcomes you into an airy, open-concept design where a chefs kitchen, featuring a Thor stove, pot filler, walk-in pantry, and multimedia bar, seamlessly connects to the dining area and covered deck. Every window frames tranquil views of trees, never neighbors. The primary suite offers a walk-in closet and a serene ensuite with an oversized glass shower equipped with multiple showerheads for your private spa retreat. Two additional bedrooms and a second full bath complete the main level. The finished lower level extends the lifestyle: radiant in-floor heating, a custom bar, built-in media surround, and oversized windows create a sophisticated entertaining space. Two more bedrooms, a full bathroom, and a walk-up to the heated garage ensure versatility perfect for an in-law suite. Beyond the home, the Thunder Beach lifestyle awaits. Ownership here means more than just a property its belonging to a community. Enjoy access to tennis courts, a private golf club, and a vibrant social scene that has defined this enclave for generations. And as the day closes, watch the horizon light up with sunsets that paint the sky in breathtaking shades of pink and gold. This is not just a home. It is an invitation to live exceptionally where luxury, lifestyle, and Georgian Bays natural beauty come together in perfect harmony. (id:60626)
Revel Realty Inc
31 Glen Eagle Court
Huntsville, Ontario
TO BE BUILT-FULLY CUSTOMIZABLE (Please note photos are from previous build of the same model)> Luxury 3 bedroom/3 bath custom home situated near Deerhurst Resort Highlands Golf Course just outside of Huntsville! This custom-built home is complete with upscale finishes and a three-car attached garage. Sprawl out and relax on the spacious deck overlooking fantastic views. The main level showcases an open concept living space with a fireplace, a beautifully designed kitchen and a bright sun-filled dining area. The master bedroom is complete with a walk-in closet and 5-piece ensuite with steam shower. The beautifully sized bedrooms have jack and jill privileges to a 4 piece bathroom, and the main floor is complete with a 2-piece powder room and well-sized mud room/laundry. The walkout lower level boasts large windows, in-floor radiant heating, and is ready for your finishing touches! Located minutes away from great shopping, restaurants and amenities in Huntsville. This is a sought-after location where you can enjoy a myriad of recreation activities, close to beaches, boat launches, snowmobile trails, hiking, skiing, snowshoeing and less than 30 minutes to Algonquin Park. MUNICIPAL SERVICED LOTS WITH HIGH SPEED INTERNET. S/F is above and below grade finished. Basement S/F calculations finished at additional cost. (id:60626)
Shaw Realty Group Inc.
470 Blue Mountain Road
Uxbridge, Ontario
Welcome to an unparalleled oasis of luxury nestled within the picturesque landscape of a professionally manicured 3.87-acre estate, mere steps away from the tranquil Trans Canada Trail. This remarkable retreat, boasting 6 bedrooms, invites you to indulge in the epitome of comfort and sophistication, with 3 bedrooms gracing each level, accompanied by 5 meticulously appointed bathrooms, including 4 that are fully or semi-ensuite. Elevating the art of culinary mastery, the residence features not one, but 2 open-concept gourmet kitchens, meticulously crafted to cater to the most discerning tastes, with one conveniently situated on each floor, ensuring seamless functionality and effortless entertaining. Convenience meets elegance with a three-bay insulated garage, providing effortless access from both levels of the home, while two garden sheds offer ample storage space for outdoor essentials. Further enhancing the estate's allure are dual tank septic system, ensuring optimal efficiency and reliability, alongside a versatile stone pad complete with power & septic hookups, poised to accommodate a future mobile home or additional outdoor amenities, allowing for endless possibilities. Embrace peace of mind security with a robust 400 AMP service and a Generac whole-home propane generator, ensuring uninterrupted comfort and functionality, even in the face of unforeseen circumstances. Additionally, the home is equipped with two sump pumps, an ejector (sewage) pump, and an HRV system, guaranteeing optimal indoor air quality and moisture control. Unwind and entertain in style on the covered patio off the walk-out lower level or envision future relaxation on the reinforced upper deck, thoughtfully designed to accommodate a luxurious hot tub, providing the perfect setting for indulgent moments of tranquility. The expansive loft, offering versatile living space adaptable to your unique needs and preferences, whether as a recreational haven, home office, or a potential in-law suite. (id:60626)
Coldwell Banker - R.m.r. Real Estate
3374 Route 134
Shediac Cape, New Brunswick
Experience the ultimate in luxury living with this exquisite Colonial-Style mansion nestled in Shore Acres. Drive along your private driveway, flanked by gorgeous trees, to the homes grandeur. Enter through the grand door to a stunning curved staircase with metal railings. The spacious foyer opens into a flexible family/office area with a built-in bookcase and natural light. The home features 9-foot ceilings, crown molding, wainscoting, and soft colour palettes. To the left, theres room for creative use, whether retail or commercial.. so many possibilities. The large kitchen has premium appliances, including two ovens, and flows into a family dining room and a cozy fireplace with backyard views. The main floor also includes a 3pc bathroom. Upstairs, the staircase leads to spacious hallways and five bedrooms, including a primary suite with raised flooring, a large walk-in closet, and a 5pc ensuite with rich marble tiles. Double doors connect to a private office, offering views of Shediac Bay. The 4 additional bedrooms are generously sized with ample closet space. The basement offers laundry facilities, a 3pc bathroom, and extensive storage. The beautiful backyard provides a serene retreat, and the home is equipped with a heat pump and is wheelchair accessible. This magnificent residence sits on 2.4 acres, offering elegance and functionality. The luxurious lifestyle youve been waiting for, dont wait call today for your exclusive showing! (id:60626)
Levesque Realty Ltd.
9 Edgedale Road
Toronto, Ontario
*** LIVE-WORK-RENTAL INCOME Flexible Space *** Discover a hidden treasure in this Victorian semi-detached home, perfectly situated on a private street in the vibrant downtown core of Bloor St East and the Howard Street Neighborhood. Here, historic charm meets contemporary convenience, surrounded by modern residential condos that enhance the areas appeal. Spanning three stories, this remarkable residence features three spacious bedrooms and four bathrooms, with the main floor effortlessly transitioning into a cozy office space. Thoughtfully and thoroughly renovated in 2004, this home strikes a beautiful balance between its storied past and the comforts of modern live-work flex space. The basement features a separate entrance and offers the potential to be easily converted into a one-bedroom rental unit for additional income or utilized as an in-law suite. With a fantastic walk score of 94, youll have easy access to the nearby TTC Sherbourne Subway Station, an Asian supermarket at Via Bloor Condos, No Frills, and Freshco, making it a breeze to explore everything the city has to offer. This Victorian gem is not just a home; its an exceptional opportunity for anyone looking to blend living and work in the heart of downtown Toronto. Minimum One unassigned street parking space available on Edgedale Road. Total 3,054 sq ft of living space. (id:60626)
Chestnut Park Real Estate Limited
4 20280 97 Avenue
Langley, British Columbia
Located in sought after Port Kells/North Langley industrial park, this state of the art 2870 Sq Ft Warehouse Unit is Vacant today, so immediate occupancy is available. Unit boasts a modern concrete tilt-up, a fully sprinklered interior with metal halide lights, 25' clear Ceiling Heights, a 2-pc Washroom, 3-Phase Power and a 300-lb floor loading capacity. Quick access to the Golden Ears bridge and then onto the Lougheed HWY and/or HWY ........ makes this the location ideal for transporting goods around the lower mainland. Call today for your private showing! (id:60626)
Royal LePage Little Oak Realty
30 Hilton Lane
Meaford, Ontario
Experience the charm of a unique floor plan that makes this golf course bungalow both welcoming and exceptional. With over 2,200 square feet of thoughtfully designed living space, the home feels even more expansive thanks to its spacious front entrance and breathtaking great room. A stunning 14-foot-high stone feature wall anchors the open-concept living area, complemented by an elegant linear fireplace that adds warmth and drama. Many of the design details have been carefully curated by an interior designer to create a warm, earthy palette, featuring two-tone kitchen cabinetry, white oak flooring, and Benjamin Moore paint throughout. Stylish, modern lighting selections further elevate the home's custom aesthetic. The great room opens to a covered backyard retreat -- an ideal space to relax and take in the tranquil views of the manicured greens and mature trees of the Meaford Golf Course. Solid wood, three-panel interior doors -- extra tall and painted black -- are paired with upgraded gold-tone hardware, adding a refined touch throughout. The generous primary bedroom offers sliding door access to the backyard and golf course views. Two additional bedrooms -- both bright and spacious -- share a sleek four-piece bathroom. One of these rooms is perfectly suited for use as a home office or cozy den. All bathrooms feature high-end, contemporary finishes. Skylights in the kitchen bring in additional natural light, while pot lights throughout ensure a bright and welcoming atmosphere. A custom mudroom off the garage offers practical, organized storage. The exterior showcases a striking blend of wood and cultured stone, with a stamped concrete driveway leading to modern windowed garage doors. Comfort is top of mind with hydronic in-floor heating in both the garage and lower level. (id:60626)
Royal LePage Locations North
Ara Real Estate Brokerage Ltd.
5811 Longhearth Way
Ottawa, Ontario
Nestled in the South Point community of Manotick, this beautifully designed family home is set on an approximately 1.3-acre lot, offering both privacy and convenient access to boutique shops, restaurants, and cafés in the charming village of Manotick. The spacious layout boasts hardwood floors on the main and second levels, elegant mouldings, a living room enhanced by a coffered ceiling and natural gas fireplace, and a formal dining room well suited to family gatherings. The kitchen opens to the breakfast room and is appointed with custom cabinetry, granite countertops, a centre island, and a Butlers pantry. A wall of windows fills the space with natural light, creating a bright and welcoming atmosphere. A main-level office offers a quiet, dedicated space for working from home. The primary bedroom is privately located on the main floor and includes a walk-in closet and a well-appointed five-piece ensuite. Upstairs, three additional bedrooms and two full bathrooms, including one ensuite, provide comfortable accommodations for family and guests. The lower level expands the living space with a large recreation room, a full bathroom, a bedroom, and a flexible room in the finished design. Completing the property is a serene outdoor living space that includes a screened-in porch, ideal for quiet moments overlooking mature trees and a peaceful backyard. The exterior patio offers a comfortable setting for alfresco dining or gathering with friends, surrounded by landscaped gardens and natural greenery. (id:60626)
Royal LePage Team Realty
172 Grandview Trail
Corman Park Rm No. 344, Saskatchewan
Welcome to 172 Grandview Trail, an exceptional residence in the prestigious Grasswood Estates. Set on three acres, this custom-built home combines modern design with functional elegance, offering four bedrooms, four bathrooms, and a spacious five-car attached garage. The interior is thoughtfully designed with high-end finishes throughout. The chef’s kitchen is a true highlight, featuring acrylic cabinetry, quartz countertops, a built-in double oven, a gas stove with a pot filler, and a convenient butler pantry. Perfect for entertaining or everyday living, the open layout flows seamlessly into the living room, where a striking stone fireplace, custom built-ins, and expansive windows create a bright and welcoming atmosphere. The home itself is supplied with city water, ensuring convenience and reliability. The bedrooms are generously sized, designed with both comfort and style in mind. The bathrooms feature granite countertops and spa-inspired finishes, offering a retreat-like experience in your own home. The fully developed lower level provides even more living space, complete with a large family room, stylish bar area, private theatre, and a gym that can also serve as a versatile fourth bedroom. Step into the backyard made for both entertaining and unwinding. The three-tier deck with a built-in pizza oven provides multiple areas to host friends and family, while the meticulously landscaped grounds feature underground sprinklers and a drip irrigation system sourced from the well to keep everything vibrant and low-maintenance. Whether enjoying summer gatherings or quiet evenings under the prairie sky, this outdoor space is designed for every occasion. With its striking modern design, spacious five-car garage, and carefully crafted interior, this home perfectly balances luxury and functionality. Situated just minutes from Saskatoon, yet offering exceptional privacy and room to roam, this home provides the ideal combination of estate living and city convenience. (id:60626)
Boyes Group Realty Inc.

