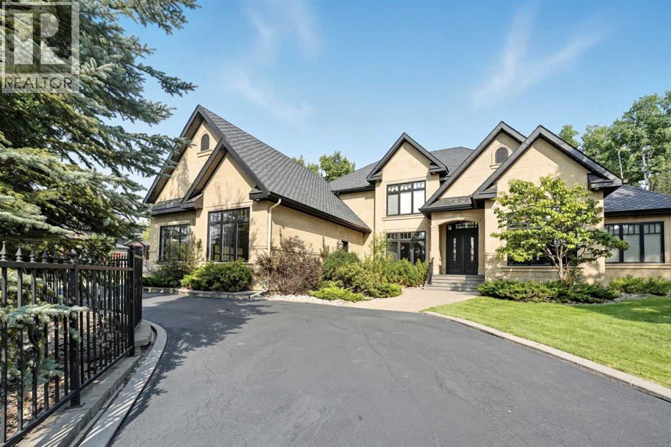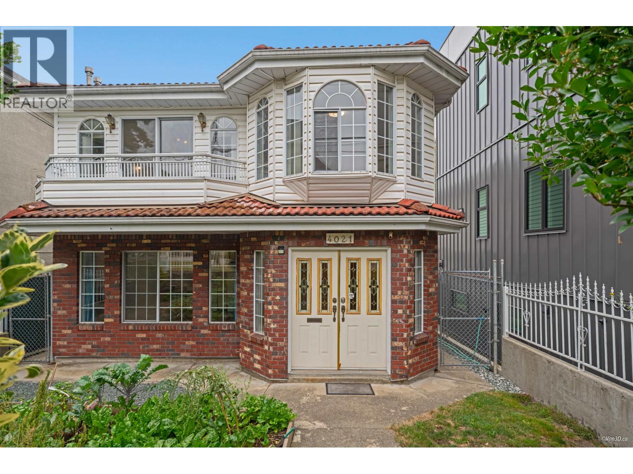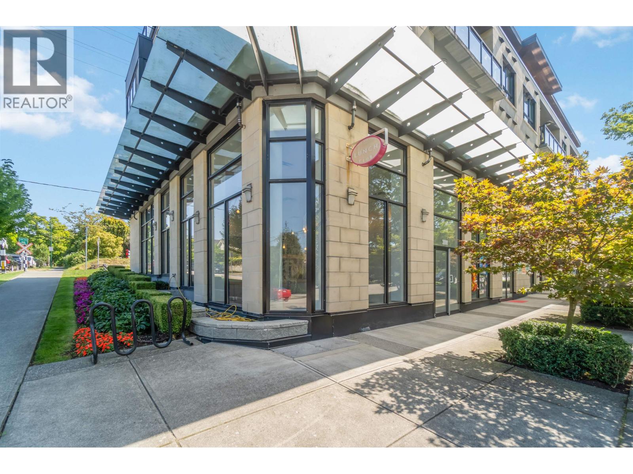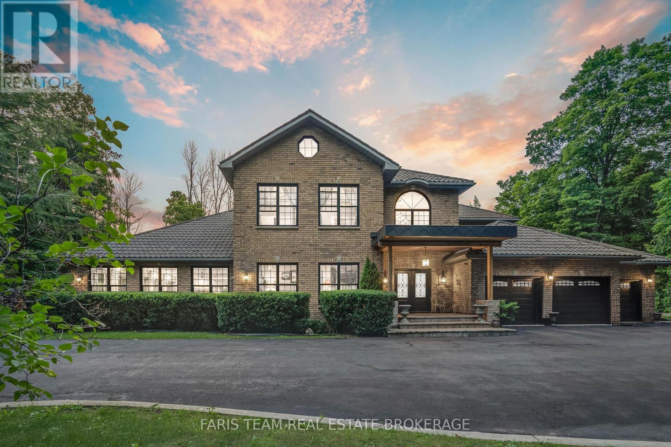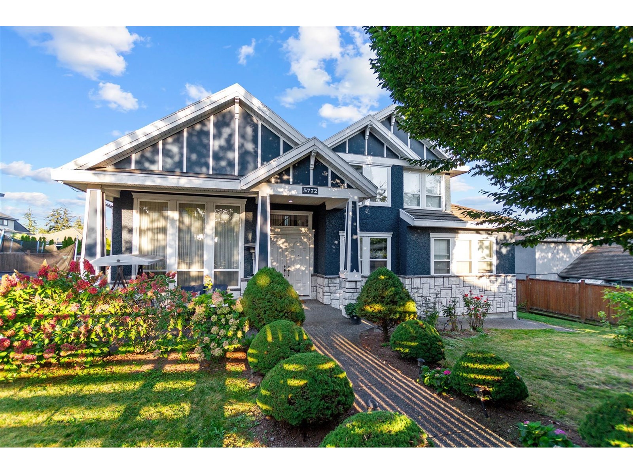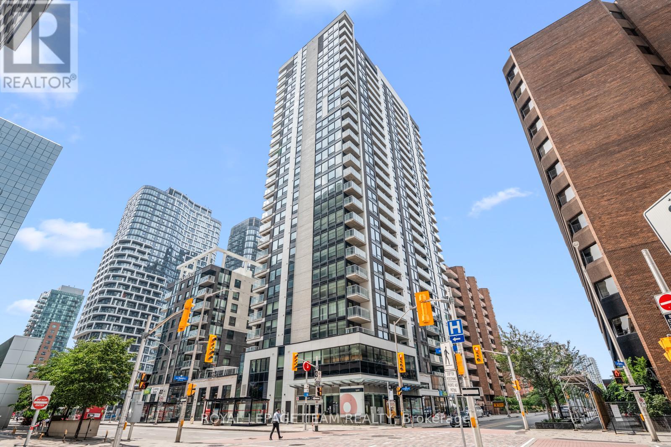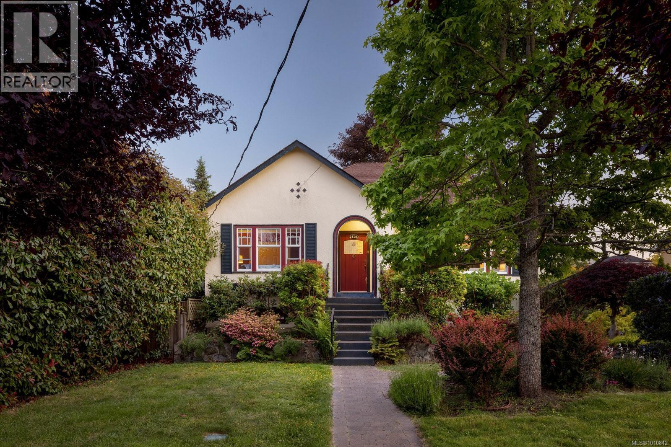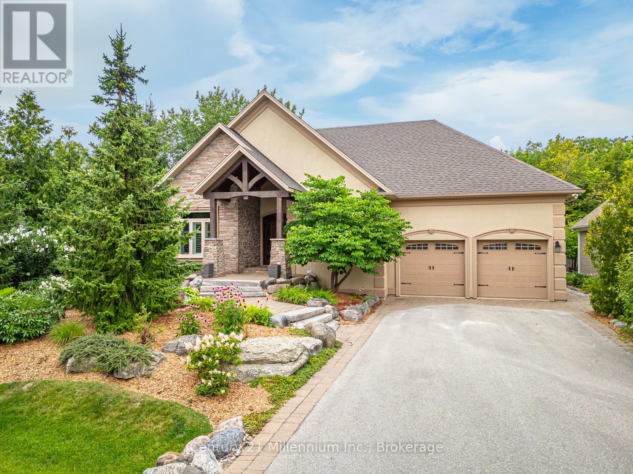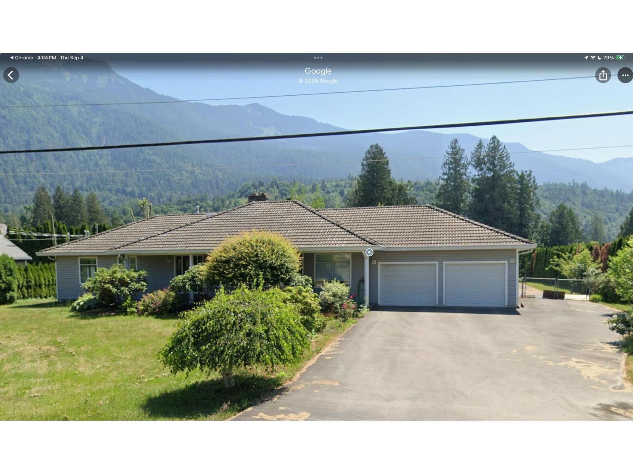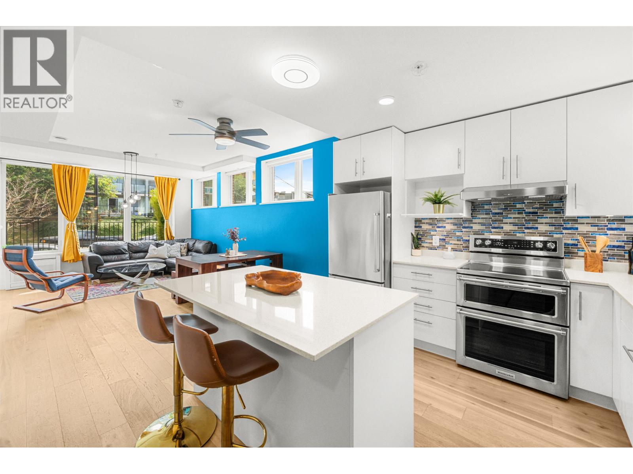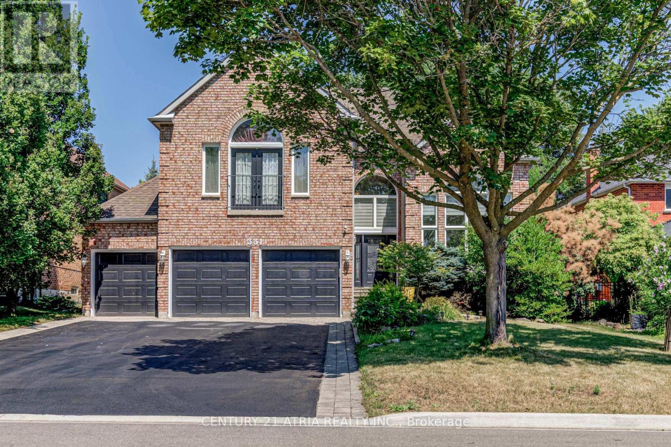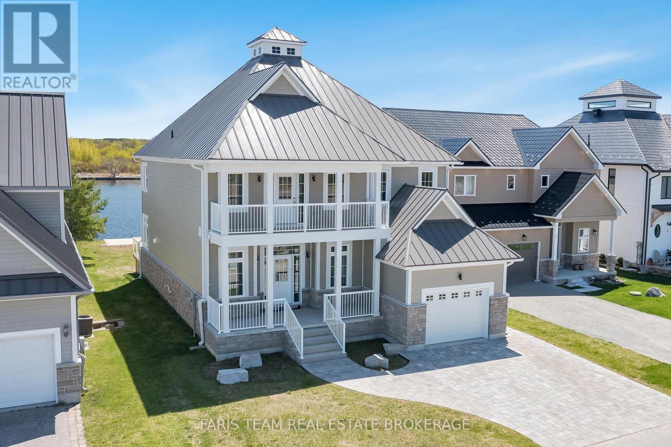299 Jarvis Glen Court
Jarvis Bay, Alberta
Executive two-storey home, complete with an attached 4-car garage and a 4-car heated shop, is perfectly situated in the sought-after community of Jarvis Bay Country Estates.Designed with exceptional craftsmanship &driveway,striking stone accents & impeccable landscaping create unmatched curb appeal.The grand front entry has soaring 18’ ceilings adorned with an impressive chandelier.The curved staircase finished w/rich wood wainscoting & wrought iron railings offers a dramatic welcome.The formal dining room,complete with a built-in bar provides the perfect setting for dinner parties & family gatherings.The chef’s kitchen is a true masterpiece—ceiling-height custom maple cabinetry,granite countertops,a massive island w/prep sink,crown mouldings,full decorative tile backsplash & a premium appliance package including Thermador and Miele.No detail has been overlooked,from the pot filler and double ovens to the built-in cappuccino machine.The sun-filled breakfast nook and adjoining sitting area w/gas fireplace flow seamlessly into the sunroom and backyard oasis.The great room is designed to impress with its dramatic 18’ ceilings,crown mouldings,a full wall of windows framing the private backyard & a stunning wood-burning fireplace accented with stacked stone and maple detailing.A private office with custom built-ins provides the perfect work-from-home space.The primary suite is a luxurious sanctuary featuring coffered ceilings,a private den w/fireplace & wet bar,and a spa-inspired ensuite with heated floors,dual vanities,Makeup Station,custom glass shower w/dual heads & body jets & a dream walk-in closet w/glass shoe displays,maple millwork & a large centre island.The upper level showcases a lofted view to the great room,2 spacious bedrooms,2 bathrooms (including one ensuite) & double doors leading to a fully soundproofed,two-tiered home theatre with custom millwork,wet bar,and pillars creating an unparalleled cinematic experience.The fully developed lower level continues to impress with a 4th bedroom & ensuite,expansive rec area,wet bar,poker and billiards spaces,a one-of-a-kind stone-clad wine room, bonus rm/gym (currently being used as a nursery),& even a men’s bathroom with urinal—every detail thoughtfully designed and all warmed by underfloor heat.Outdoor living is elevated with a massive 2-tiered composite deck,partially covered for year-round enjoyment overlooking the meticulously landscaped ¾-acre lot.Entertain fireside at the built-in outdoor stone fireplace & enjoy the convenience of a private outdoor 2pc bathroom.Mature trees,raised stone flower beds,aggregate walkways,underground sprinklers & full vinyl fencing ensure both beauty and privacy.Car enthusiasts & hobbyists will appreciate the heated 25x26 4-car shop w/vaulted ceilings,220V wiring,underfloor heat & integrated sound.The attached 23x24 garage offers epoxy floors & dual bays.No expense was spared in this one-of-a kind estate. (id:60626)
Century 21 Maximum
4021 Victoria Drive
Vancouver, British Columbia
Welcome to this well-maintained Vancouver Special, offering the perfect balance of comfort, privacy, and investment potential! Thoughtfully updated with laminate hardwood flooring throughout, this home is move-in ready while still allowing room for your personal touch.The upper level boasts 3 spacious bedrooms, a bright and airy living room with plenty of natural light, a full kitchen, and a generous dining area-ideal for family gatherings and entertaining. The lower level features 3 additional bedrooms, a large living room, its own full kitchen, and a private separate entrance, making it an excellent mortgage helper or rental suite with strong income potential.Recent updates include a high-efficiency gas boiler (2018) and a hot water tank (2015).Perfectly located in the highly desirable Victoria area of East Vancouver, you´ll enjoy unbeatable convenience-just minutes from Nanaimo SkyTrain, top-rated schools, and family-friendly parks, with Kingsway´s shops..Open House: Sat, Oct 4th, 2-4 PM. (id:60626)
RE/MAX City Realty
3008 Arbutus Street
Vancouver, British Columbia
Presenting 3008 Arbutus Street ' La Vista by Hudson West. A landmark corner retail opportunity at one of Vancouver West's most coveted addresses. Positioned where Kitsilano, South Granville, and Kerrisdale meet, La Vista offers unparalleled visibility in a high-traffic corridor where style, culture, and community converge. This boutique retail unit features an open-concept design, soaring ceilings, expansive windows, and an elegant mezzanine that balances function and presence. The refined Arriscraft sandstone exterior sets a modern yet timeless tone. With flexible C-2 zoning, this blank canvas is ideal for a restaurant, café, fitness studio, boutique retailer, or professional workspace. Surrounded by an affluent community and minutes to Kits Beach, South Granville's fashion district, artisan cafés, celebrated restaurants, Connaught Park, top-rated schools, and the prestigious Arbutus Club, this rare opportunity unites architecture, lifestyle, and location to create a space where your vision can flourish. (id:60626)
Oakwyn Realty Encore
1826 Quantz Crescent
Innisfil, Ontario
Top 5 Reasons You Will Love This Home: 1) Striking custom-built residence set on a sprawling 2.17-acre estate, boasting unmatched curb appeal with mature trees and a tranquil ravine backdrop that delivers both privacy and natural beauty 2) Experience upscale living in a chef-inspired kitchen featuring sleek stainless-steel appliances, rich cabinetry, and a charming breakfast nook, perfect for intimate meals, flowing effortlessly into the backyard for seamless indoor-outdoor entertaining 3) Bathe in natural sunlight streaming through the elegant glass courtyard, while the refined family and living rooms, each with their own fireplace, offer cozy gathering spaces and step onto private balconies from the bedrooms for stunning, serene views 4) A showstopping indoor pool sanctuary complete with wood beam accents, its own fireplace, and a walkout to pristine landscaping, creates the ultimate space to relax, rejuvenate, and entertain year-round 5) Convenience meets function with a spacious triple-car garage ideal for storing vehicles or outdoor gear, all just minutes away from Barrie and the Barrie South GO station for effortless commuting. 8,409 fin.sq.ft. Age 34. Visit our website for more detailed information. *Please note some images have been virtually staged to show the potential of the home. (id:60626)
Faris Team Real Estate Brokerage
5772 152 Street
Surrey, British Columbia
Gorgeous custom built home with top tier finishing. This home is in the heart of the Sullivan community and boasts an 11000 Sq ft lot with over 6 parking stalls for the homeowner. Beautiful kitchen with an additional spice kitchen , AC and HRV system. Huge Covered patio for those summer. 4 good sized bedrooms upstairs plus Den on main floor. One-bedroom suite can generate stable rental income and become an excellent mortgage helper. Close to transit and Daycare. (id:60626)
Century 21 Coastal Realty Ltd.
2603 - 340 Queen Street
Ottawa, Ontario
Perched high above downtown Ottawa, this newly unveiled penthouse offers a refined take on urban living. Framed by sweeping views of the Ottawa River and historic skyline, the residence balances minimalist design with an effortless connection to nature. Expansive glass walls blur the line between indoors and out, flooding the open-plan living space with natural light. The kitchen is a modernists dream - featuring quartz countertops, custom cabinetry, and professional-grade appliances, creating a space as functional as it is beautiful. The bedrooms are tranquil havens, while the bathrooms and walk-in closets epitomize understated luxury. The outdoor terrace is truly an oasis in the heart of the city. Residents enjoy curated amenities, from a serene indoor pool for year-round enjoyment to a rooftop terrace for summer dinners under the stars. This is also Ottawa's first condo building with direct access to the LRT. Here, elevated living meets impeccable design. Every sunrise and sunset feels like a celebration of life in Ottawa's most innovative and sophisticated new address. NO CONDO FEE FOR 2 YEARS (id:60626)
Royal LePage Team Realty
2535 Dalhousie St
Oak Bay, British Columbia
Just steps to Willows Elementary, one block from Willows Beach, and a short stroll to Oak Bay Village and top neighbourhood schools, this bright and beautifully updated 4–5 bedroom character home is perfectly situated on a large tree-lined 70x125 ft lot. The main level offers a generous living room and a thoughtfully redesigned kitchen and dining area opening onto a sun-drenched, south-facing deck—perfect for outdoor dining and entertaining. The private backyard, framed by mature trees and lush landscaping, provides a peaceful and versatile retreat. Two comfortable bedrooms and a full bath complete the main floor. Upstairs, the light-filled loft bedroom with skylights creates a cozy escape. The lower level, with its own separate entrance, features an updated 3-piece bath with sauna, a bedroom, media room, rec room, and spacious laundry—ideal for multi-generational living or the potential creation of a rental suite. A detached, custom-built workshop offers year-round comfort with full insulation and heating, making it perfect for an artist’s studio, guest cottage, man cave, or even a potential rental studio. Additional features include a fully fenced yard, garden shed, and a new high-efficiency boiler with PEX lines providing on-demand hot water and radiant heat to individual rooms. A rare opportunity in this coveted Oak Bay location. (id:60626)
The Agency
112 Cortina Crescent
Blue Mountains, Ontario
Escape to your tranquil retreat in Nipissing Ridge (Craigleith), where mature trees embrace this custom-built bungalow. Offering over 4,000 sq ft of luxurious living, this home features five bedrooms and a versatile bonus room ideal for an office. A separate entrance leads to a fully equipped in-law suite on the lower level, complete with a second kitchen. The main floor is an entertainer's dream, boasting an open-concept layout that seamlessly connects the living, dining, and gourmet kitchen areas. Retreat to the luxurious master suite, featuring a spa-like en-suite and a generous walk-in closet. Walk out to the private backyard oasis from the primary bedroom, second bedroom, and kitchen. Gather around the warmth of the stone-faced gas fireplace, creating cherished moments with loved ones. The lower level provides a versatile space for relaxation and recreation, or an opportunity for seasonal income, offering a family room, two additional bedrooms, a bonus room, a games room, a fully equipped kitchen, and its own separate entrance. Built with energy-efficient ICF construction and featuring heated floors on both levels, enjoy ultimate comfort year-round. Immerse yourself in the natural beauty of Georgian Bay and enjoy easy access to nearby skiing at Craigleith and Alpine Ski Clubs, as well as Blue Mountain, and endless neighborhood trails for outdoor adventures. Recent upgrades include a new roof in 2023, freshly painted main floor and kitchen island in 2024, and brand-new basement flooring installed in 2025.This makes an excellent Seasonal Rental. The whole house can be rented for $50,000 for the Ski Season (December 15th to March 31st). The basement can be rented for the Ski Season for $20,000. Summer Season- $8,000 to $12,000/month. Or rent the basement all year round. There are so many options for an extra revenue stream. (id:60626)
Century 21 Millennium Inc.
52732 Bunker Road, Rosedale
Rosedale, British Columbia
Your Dream Property Awaits in Rosedale! Discover this stunning rancher situated on a scenic, flat 1.23-acre lot in a prime Rosedale location. Enjoy breathtaking views of Mount Cheam and the convenience of being moments away from brand-new shops and restaurants, with quick access to Highway 1. This spacious home offers nearly 3,500 sq. ft. of living space, including 3 bedrooms and 4 bathrooms on the main level. The partially finished basement, with its own entrance, bedroom, and full bath, is ready to be converted into a suite. A detached, double-bay Approx 1000sqft shop with 200-amp service and drive-through access is perfect for a home-based business or the ultimate hobby space. Surrounded by new development. Check with city for Subdivision and future redevelopment potential! (id:60626)
Royal Pacific Realty Corp.
Th5 2137 Chesterfield Avenue
North Vancouver, British Columbia
Beautifully crafted 4-bedroom + den, 3-bath townhome offering modern sophistication and everyday functionality across three spacious levels. The open-concept main floor features 9-foot ceilings, full-sized living/dining areas, and a private patio. A chef-inspired kitchen boasts a double oven, island, stainless steel appliances, and ample storage. Two heat pumps ensure year-round comfort. Upstairs you'll find three generous bedrooms and a large bathroom, while the top floor is dedicated to the private primary suite with a spa-inspired ensuite and custom walk-in closet. Backing onto Wagg Creek Park and steps to Lonsdale´s shops and cafes, Driftwood Village offers a rooftop garden, co-working space, kids´ playrooms, guest suite, workshop, bike storage, and a communal kitchen. Includes 1 parking, storage locker, and internet in strata fees. A rare opportunity to own in a vibrant, amenity-rich community. (id:60626)
Stilhavn Real Estate Services
331 Binns Avenue
Newmarket, Ontario
Welcome to your forever home a truly exceptional property nestled in one of the most prime and beautifully landscaped locations. This home is more than just a place to live; its the lifestyle upgrade youve been waiting for. Step into a grand open foyer with soaring ceilings that immediately create a sense of space and elegance. The oversized main floor family room is ideal for both intimate evenings and large gatherings. Whether you're hosting guests or enjoying a quiet night in with loved ones, this space effortlessly adapts to your lifestyle. The heart of the home the kitchen and dining area is warm, inviting, and perfectly positioned to overlook the dream backyard. Enjoy your own resort-style inground pool, a basketball cement court, and lush landscaping that transforms the space into a personal outdoor retreat designed for both relaxation and entertainment. Interior features have been thoughtfully upgraded throughout: The living room windows feature motorized zebra blinds for comfort and convenience. The dining room and eat-in kitchen are adorned with classic California shutters, adding charm and functionality. Elegant hardwood flooring, crown moulding, and luxury finishes elevate every room with timeless sophistication. Upstairs, discover four generously sized bedrooms, including three with private ensuites, offering comfort, privacy, and flexibility for your family's evolving needs. The home also features four beautifully appointed washrooms, a three-car garage, and plenty of storage throughout. Situated just minutes from top-rated schools, major shopping malls, hospitals, and scenic parks, this home strikes the perfect balance between peaceful living and urban convenience. This is more than just a house - its where your next chapter begins. Welcome home. (id:60626)
Century 21 Atria Realty Inc.
9 Dock Lane
Tay, Ontario
Top 5 Reasons You Will Love This Home: 1) Indulge in the epitome of waterfront living, where expansive decks and private balconies offer the idyllic setting for pre- and post-boating relaxations, diving adventures, and water activities 2) Experience culinary excellence in the well-appointed kitchen featuring a gas stove, built-in oven, and a spacious island with ample seating 3) Entertain in style in the main level living room boasting a soaring 20-foot ceiling and a cozy gas fireplace, creating an inviting ambiance for gatherings 4) Retreat to two luxurious primary bedrooms, each adorned with decorative walls, captivating water views, large walk-in closets, and ensuites with heated flooring 5) Welcome guests into the grand foyer of this home and boasting excellent curb appeal enhanced by upgraded exterior lighting and an interlock driveway. *Please note some images have been virtually staged to show the potential of the home. (id:60626)
Faris Team Real Estate Brokerage

