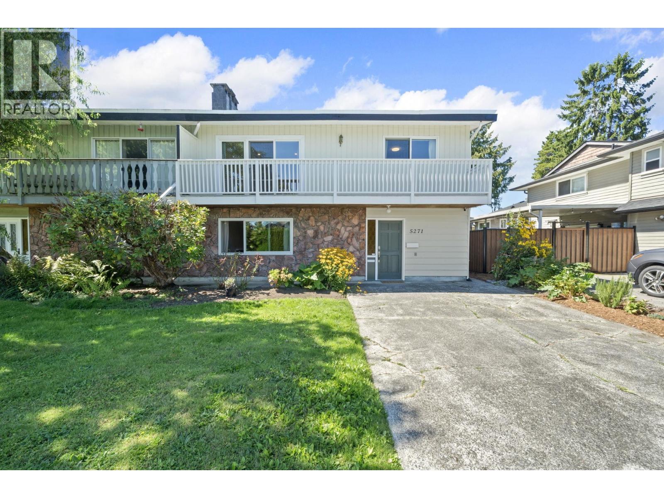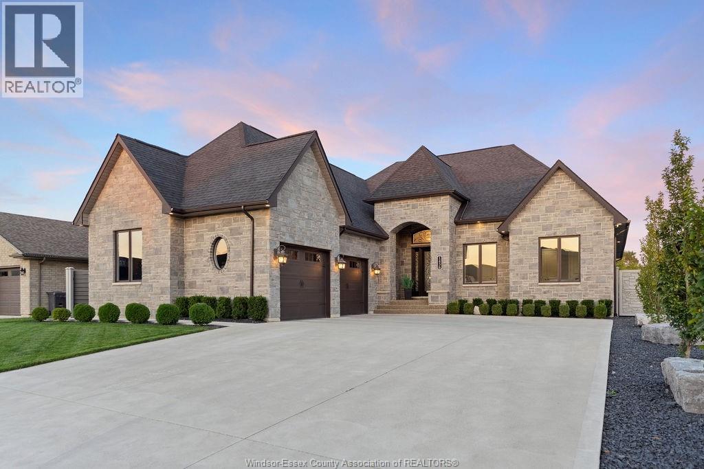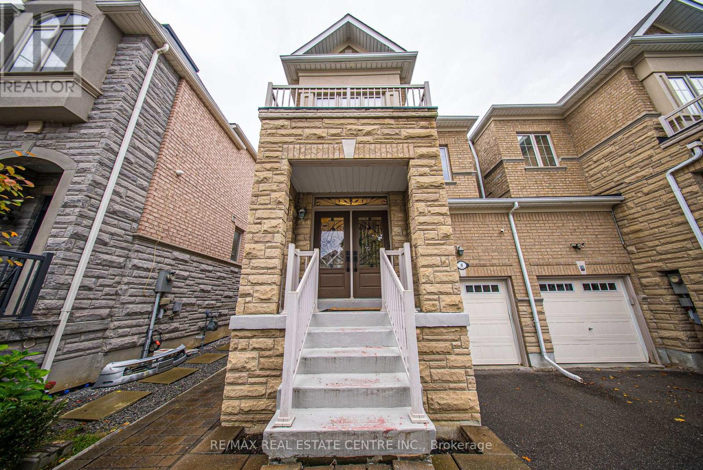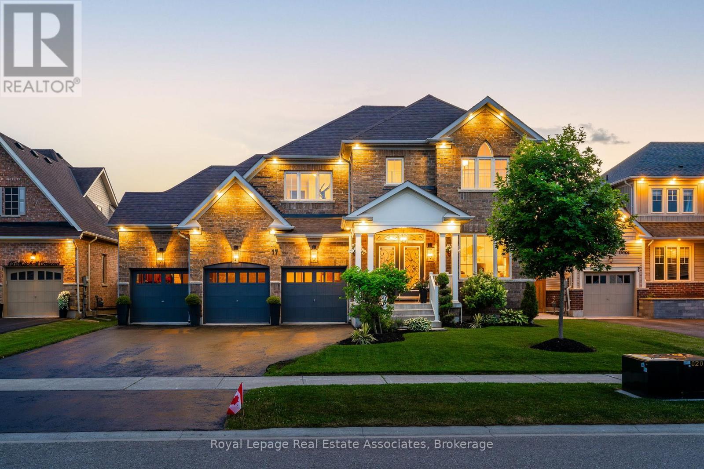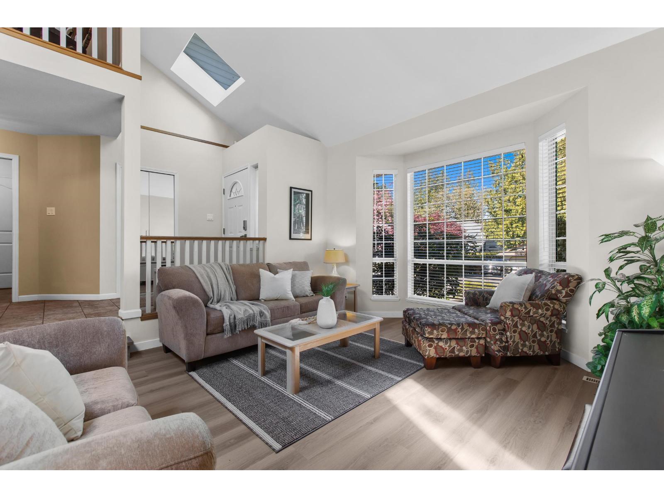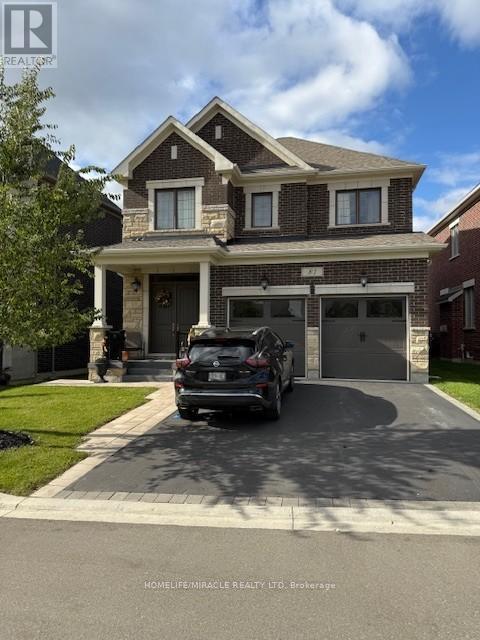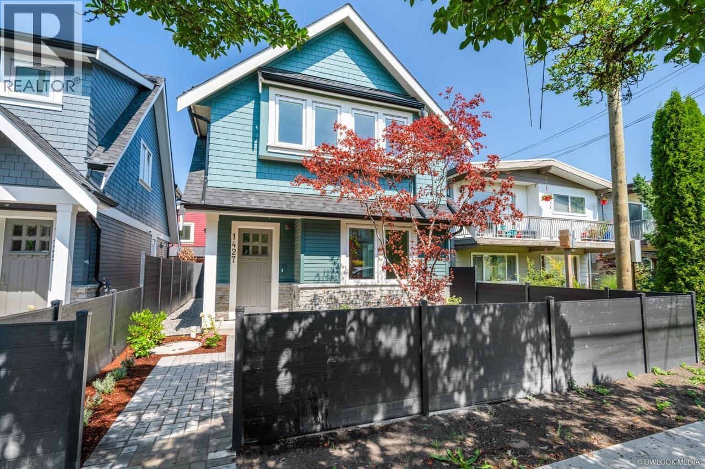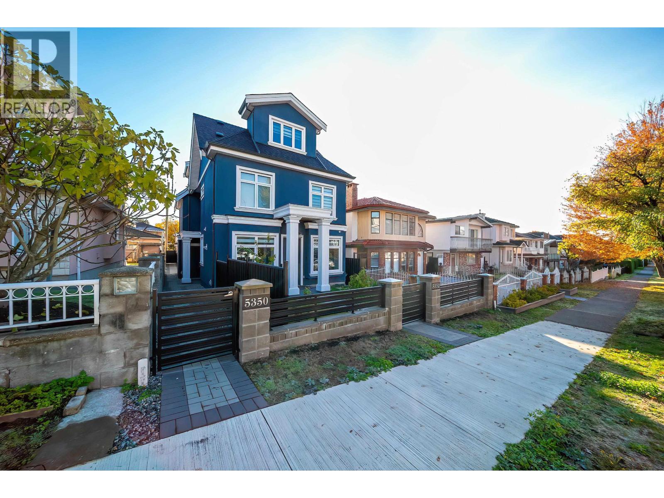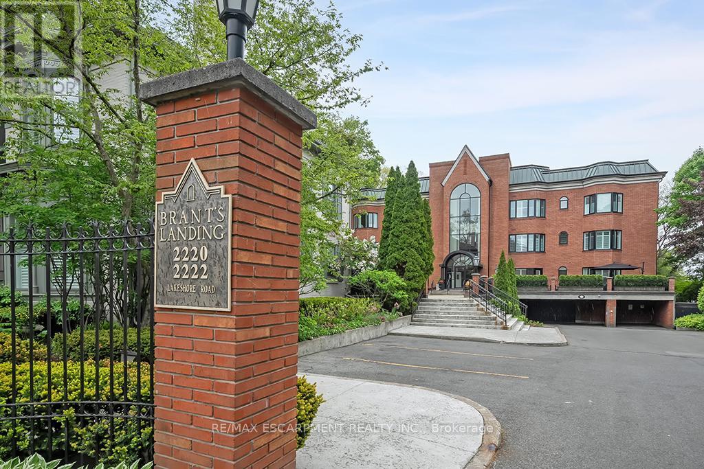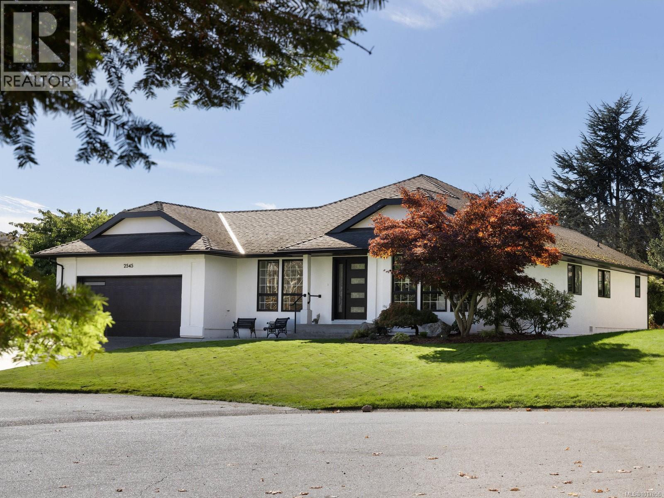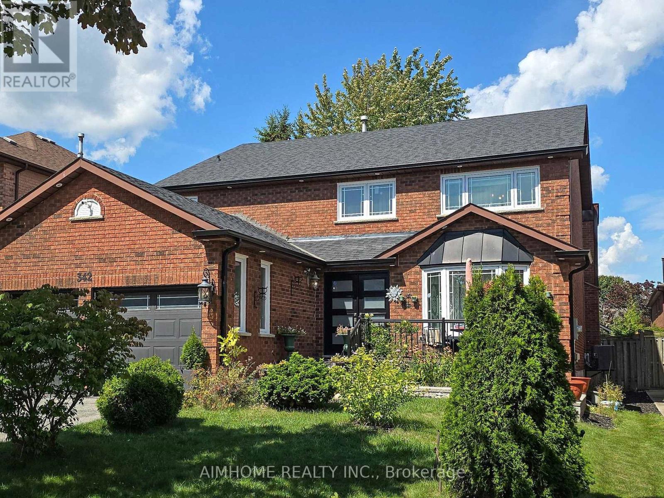5271 Merganser Drive
Richmond, British Columbia
Welcome to this spacious duplex in the desirable Westwind community. With 2,374 sq.ft of living space, it features 3 bedrooms upstairs plus a 2-bedroom suite below-ideal for extended family or as a mortgage helper. Recent updates include a new roof, hot water tank, and more, offering comfort and peace of mind. Enjoy single-house style living without monthly maintenance fees. Families will appreciate the excellent school catchment (McMath Secondary, T. Homma French Immersion, Westwind Elementary, and Steveston-London Secondary) and the short 3-minute drive to Steveston Village. Don´t miss this wonderful opportunity! (id:60626)
Sutton Group - 1st West Realty
1456 Mullins Drive
Lakeshore, Ontario
The backyard you have been dreaming of is finally here, and it comes with a custom home to match. This 6 year old 2445 sq ft. ranch is loaded with high end finishes, thoughtful design, and a floor plan made for both living and entertaining. Inside on the main floor ranch are 3 spacious bedrooms including a primary suite with a spa-like ensuite and walk-in closet, plus a versatile 200 ft bonus room above the garage. The chef’s kitchen with oversized island and walk-in pantry connects seamlessly to the dining and living areas, alongside main-floor laundry, mudroom, and multiple (3) bathrooms. The fully finished lower level is an entertainer’s oasis, featuring a large rec room area with sleek bar, wine library, 4th bathroom, and 2 oversized bedrooms. Outside is where this home truly shines: brand-new landscaping, vinyl fencing, sparkling inground pool, custom stone fireplace, and hardscaped entertaining areas all with no rear neighbours. Add in the oversized garage and covered deck, it is a one of a kind property that delivers luxury inside and out. (id:60626)
RE/MAX Capital Diamond Realty
8 Bristlewood Crescent
Vaughan, Ontario
Experience the pinnacle of luxury living in the heart of Thornhill Woods with this absolutely stunning linked home (linked by garage only) spanning 2,217 sq. ft. Meticulously upgraded with up to $90k in enhancements, this residence exudes style and sophistication from its striking stone façade to the beautifully interlocked front and backyard. Step inside to discover soaring 9-foot ceilings on the main and second floors, smooth finishes, and hardwood flooring throughout, complemented by California/Max Mara shutters on the main floor and elegant blinds upstairs. The gourmet, open-concept kitchen is a chef's dream, featuring a center island with built-in glass-top breakfast table, maple cabinetry, granite countertops, stylish backsplash, high-end GE Café appliances with warranty, and an additional fridge in the basement, all illuminated by thoughtfully placed pot lights. Relax in the inviting living room or enjoy a quiet moment in the study nook. The primary suite offers a 5-piece spa-inspired ensuite and dual closets for ultimate comfort. Additional touches such as upgraded light fixtures, access from the garage, and a new hot water tank rental underscore the attention to detail and modern convenience. This home is a rare combination of elegance, functionality, and prime location, offering a lifestyle of unparalleled refinement in Thornhill Woods. (id:60626)
RE/MAX Real Estate Centre Inc.
17 Mitchell Crescent
Mono, Ontario
Welcome to 17 Mitchell Crescent A Stunning Home Designed for Modern Living This beautifully appointed 4-bedroom, 4-bathroom home offers the perfect blend of luxury, comfort, and functionality. From the moment you step inside, you'll be impressed by the elegant custom light fixtures, wainscoting, and crown molding that add sophistication throughout the home. Enjoy seamless indoor-outdoor living with a spacious deck complete with a hot tub ideal for entertaining family and friends. Inside, the home features custom-designed closets for optimal storage, a fully equipped laundry room, and a comprehensive water filtration system that provides clean, high-quality water throughout the entire home. Whether you're hosting gatherings or enjoying a quiet evening at home, 17 Mitchell Crescent offers an elevated lifestyle in every detail. (id:60626)
Royal LePage Real Estate Associates
13396 61 Avenue
Surrey, British Columbia
IMMACULATELY maintained FAMILY home! Nestled in a prime location, this updated family home offers comfort and convenience. A long list of updates include ac, roof & furnace in 2017, deck & deck roof in 2019, back retaining wall in 2019, hot water on demand, stainless kitchen appliances and new paint and flooring throughout. Perfectly situated near top-rated schools and serene parks, this spacious home is ideal for family living AND entertaining. Ample room ensures everyone can enjoy their own space - did you see the fenced yard, sauna and media area AND a wet bar?! Poly B has recently been removed so all that's left to do is book your private showing today to see your dream home! Don't miss the opportunity to own this beautiful home in a sought-after neighborhood! (id:60626)
Royal LePage - Wolstencroft
81 Morning Sparrow Drive
Vaughan, Ontario
Experience refined living in this elegantly upgraded residence, perfectly situated in one of Kleinburg's most desirable neighbourhoods. Offering 4+2 bedrooms and 4 bathrooms across approximately 3,350 sq.ft. of living space, this beautifully crafted home is filled with natural light and showcases modern, thoughtful finishes throughout. The main level features soaring 10-foot ceilings, rich hardwood floors, and a sophisticated living room with coffered ceilings- an ideal space for both entertaining and relaxing in style. The stunning chef's kitchen boasts quartz countertops, stainless steel appliances, and a large centre island that flows effortlessly into the breakfast area, overlooking the private backyard. Upstairs, the spacious primary suite provides a tranquil retreat with a spa-inspired 4-piece ensuite, glass shower, and walk-in closet. The professionally finished basement with a separate entrance offers a full kitchen, two additional bedrooms, a 3-piece bath, and a generous living area- perfect for an in-law or nanny suite, multi-generational living, or potential rental income. With its exceptional finishes, functional layout, and prime location close to parks, schools, and amenities, this home blends timeless elegance with everyday comfort. (id:60626)
Homelife/miracle Realty Ltd
1427 E 27th Avenue
Vancouver, British Columbia
Newly Constructed The Kensington Parkside Residences, comfortable and carefree park side living. This well constructed and finely crafted home offering a total 1,315 sq/ft over 2 levels. Main floor has living room, dining room, kitchen, washer/dryer & full bathroom room. Second floor contains master with ensuite, 2nd & 3rd bedroom and full bath. Radiant floor heating, hot water on demand and HRV system. Exterior constructed with durable and long-lasting Hardie wood. Includes single car garage. Maintenance fees will decrease as strata becomes self managed. Kingcrest Park across the lane, T&T minutes away. School catchment: Lord Selkirk Annex & Elementary, Gladstone Secondary, Laura Secord Elementary, Vancouver Technical Secondary. *Open House Sun November 9th @ 2-4pm* (id:60626)
Royal Pacific Realty (Kingsway) Ltd.
5350 Lanark Street
Vancouver, British Columbia
Brand new back ½ duplex in the highly sought-after Kensington-Cedar Cottage neighborhood. Enjoy a bright, open-concept living space on a quiet, tree-lined street, steps from the Kensington Community Centre with a wide range of recreational programs, and Kensington Park. This well-crafted home offers 3 spacious bedrooms, each with its own ensuite bathroom, plus a full bathroom on the main floor adds daily convenience. Features include high ceilings, a gourmet kitchen with Fisher & Paykel appliances, piano-finish cabinetry, chandelier lighting, fireplace and skylights that fill the space natural light. Stay comfortable year-round with A/C, HRV, and radiant floor heating. Built-in sound and security system with cameras around the home and garage. -don´t miss out (id:60626)
Nu Stream Realty Inc.
23 - 2220 Lakeshore Road
Burlington, Ontario
Spectacular waterfront suite at Brants Landing in tranquil downtown setting! Sweeping views of the lake, bridge and beyond! 1,873 sq.ft. of quality construction. Elegant great room with wood burning fireplace open to dining room and den. Eat-in kitchen and primary bedroom with oversized ensuite and dressing room. 2 indoor side-by-side parking spaces, visitor parking and full club facilities including indoor pool, sauna, gym, guest suite and a multi-use waterfront terrace with seating, dining, and BBQ areas. 2 bedrooms and 2 bathrooms. (id:60626)
RE/MAX Escarpment Realty Inc.
2545 Newman Rd
Central Saanich, British Columbia
Completely renovated from top to bottom, this single-level, 3-bedroom, 2-bath home blends modern elegance with everyday comfort. The thoughtfully redesigned layout offers nearly 2,000 sq. ft. of bright, open-concept living filled with natural light. Spacious rooms, designer finishes, and a seamless flow between the kitchen, dining, and living areas create an inviting atmosphere. The stunning kitchen showcases sleek cabinetry, quartz countertops, and premium fixtures—perfect for entertaining. Beautifully landscaped grounds offer privacy and tranquility, with lush gardens, multiple patio spaces, and a two-car garage for added convenience. Ideally located just steps from the beach and minutes to the shops and restaurants of downtown Sidney, this home captures the perfect balance of coastal living and contemporary design. (id:60626)
Macdonald Realty Ltd. (Sid)
342 Savage Road
Newmarket, Ontario
Your Dream Home Awaits, Featuring Over 4300 Square Feet( 2847+1500 Sf Of Finished Basement) Impeccably Designed, Inviting Foyer, Kitchen W/Walkout To Deck And Lush Green Valleys, Wrought Iron Spindles( 2025), Stunning White Kitchen(2022) With Island,This Home Has Been Tastefully Renovated, Character And Lifestyle, Blending Elegance And ComfortThe Open Concept Layout And An Abundance Of Natural Light That Creates a Warm, New AC And Furnace (2025), Roof Shingles (2023) Hardwood Floors (2022) Most Windows (2022) Basement Entrance (2022) Stairway(2022) New Appliances (2022) Entrance Door (2022) Basement (2022) Central Vac, alarm, Kitchen Water Filtration (2022) (id:60626)
Aimhome Realty Inc.
417 133 W 49th Avenue
Vancouver, British Columbia
Thesis by Alabaster, an award winning builder, in collaboration with Yamamoto Architecture & Studio Roslyn Design invites you to experience this 1128 sqft 3 Bedroom & Den home. Built by Alabaster's in-house construction team. Italian made cabinetry from Inform Projects. Premium integrated appliances, built-in coffee bar & front entrance seating bench, 9ft high ceilings, and A/C. Conveniently located near Langara College, 49th-Langara SkyTrain, YMCA, Langara Golf Course, Oakridge Park, and future retail shops and services below. MOVE-IN EARLY 2026. See latest construction update here - https://alabastercloud.egnyte.com/dl/TDFQcgJh8HhJ (id:60626)
Sutton Group - 1st West Realty

