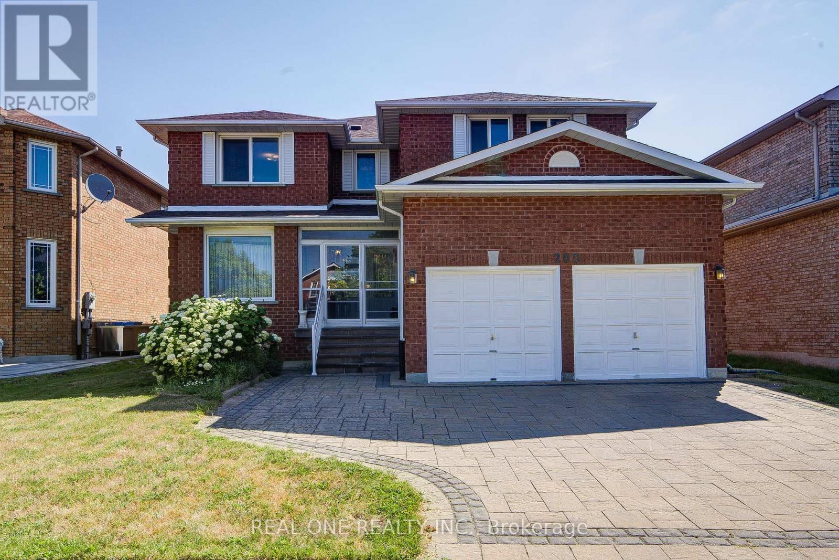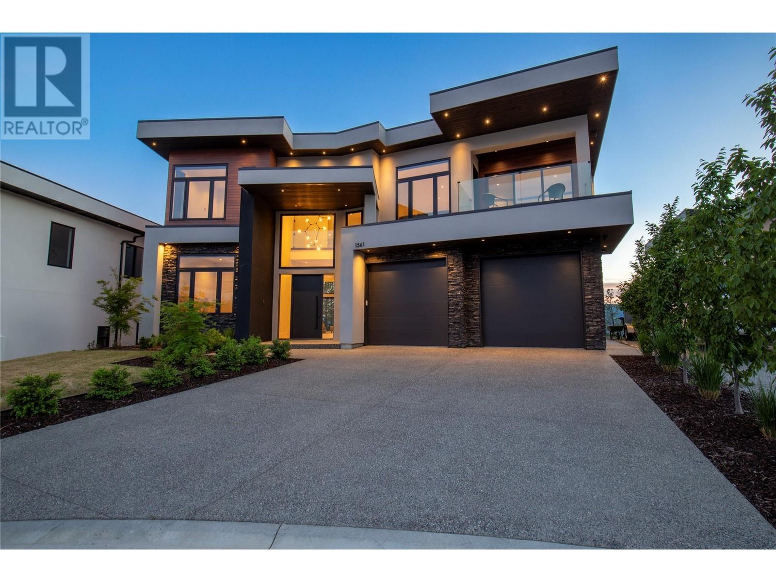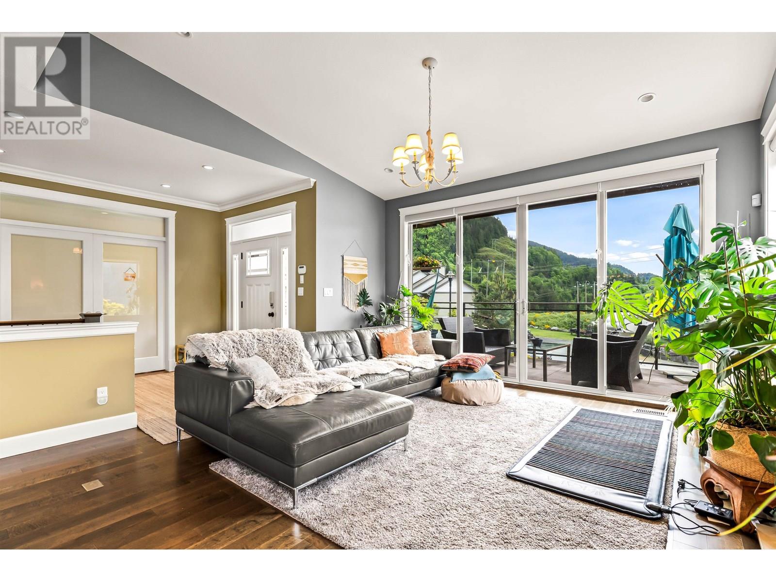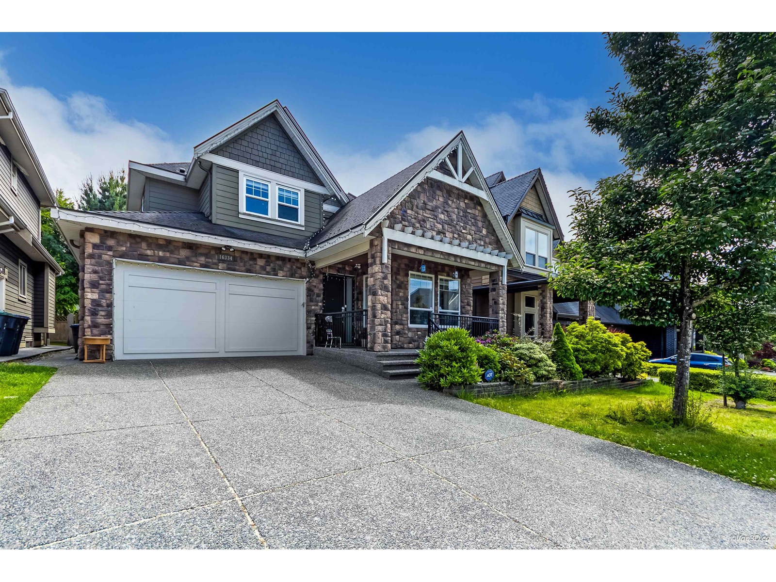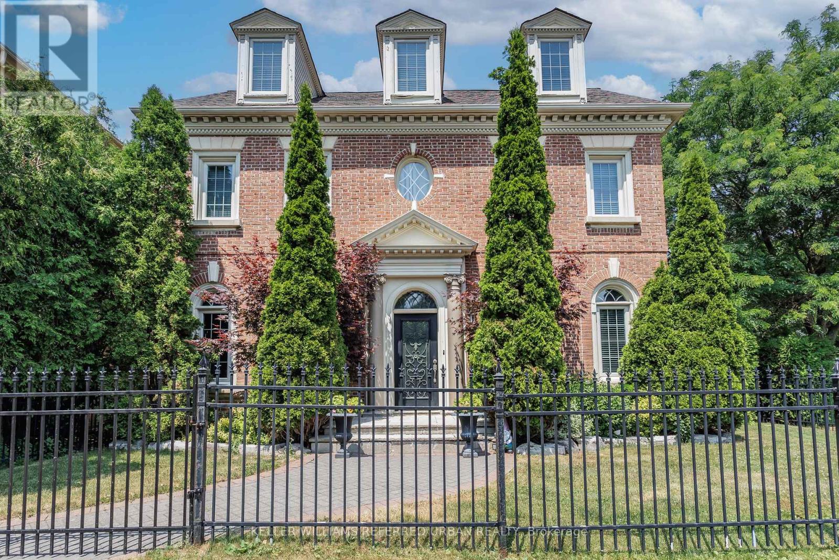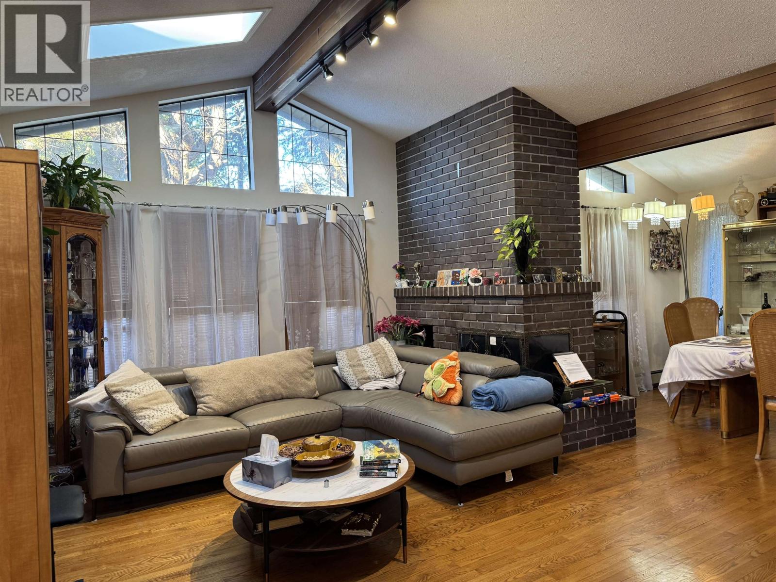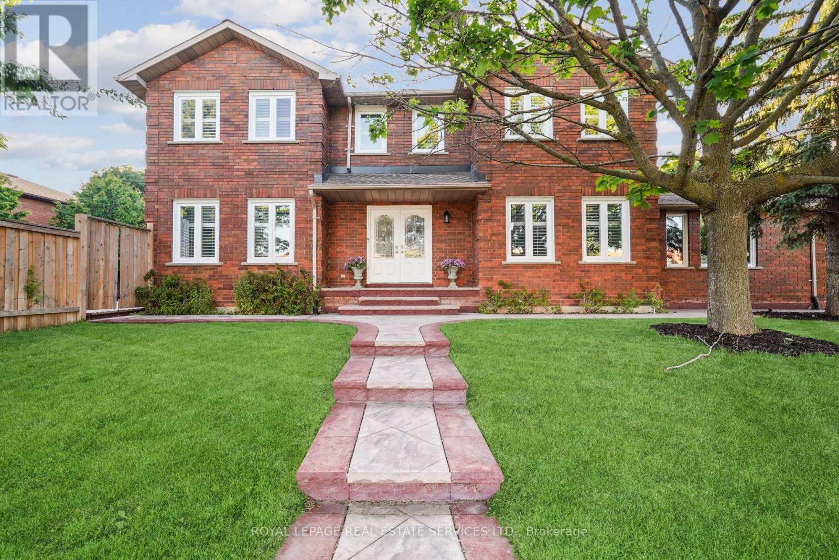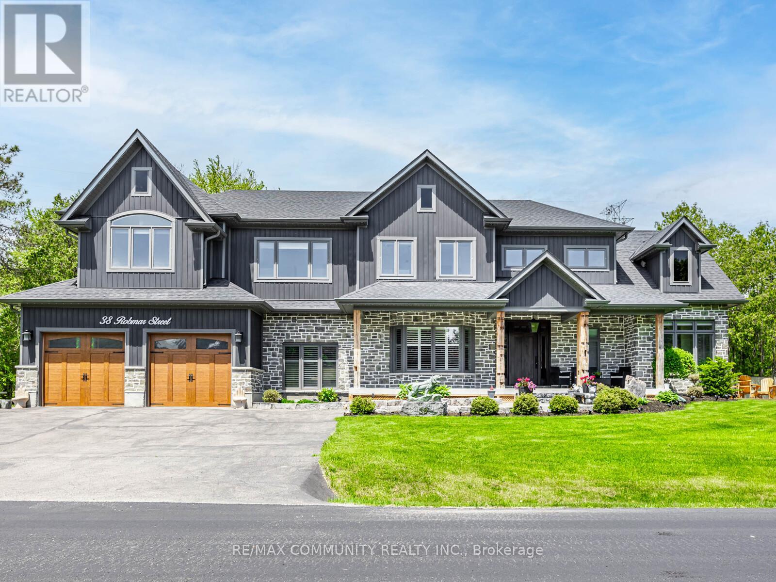203 Valleymede Drive
Richmond Hill, Ontario
Top Ranked School Zoned, Stunning Bright, Sun-Filled 5 Generously Sized Bedrooms + 5 Washrooms + 2 Garage House In Quite & Family Oriented/Child Safe Prestigious Doncrest Community. (3509 S.F. In 1st & 2nd Floor + 1717 S.F. Basement As Per Mpac), Surrounded With Luxurious Homes & Walking Distance To A Very Convenient Plaza, Along With A Separate Entrance To Basement Apartment Providing An Excellent Opportunity To Generate Rental Income, Master Washroom 2023, HWT Leased 2024, AC 2022, Door&Windows 2009, Roof 2018, New Basement Renovated 2025, New Toilets, Backyard Deck 2014, Main Kitchen Quartz Counter Top 2020, Laundry Room 2023, Drive Way & Backyard 2017, Close To Doncrest Public School & Mins Walk To Bus Station To St Robert Catholic School. Move-in Ready Or Renovate To Your Taste, Located Near Beautiful Parks, Restaurants, Major Highways, Bayview Golf Club, And Much More. (id:60626)
Real One Realty Inc.
1561 Cabernet Court
West Kelowna, British Columbia
Introducing a stunning, architecturally crafted residence by Endesa Homes, nestled in the sought-after Vineyard Estates. Perfectly positioned on a generous lot, this home offers sweeping views of the surrounding mountains, lake and cityscape. Step inside to discover a bright, airy main floor with dramatic ceilings, oversized windows, and a striking floor-to-ceiling stone fireplace that anchors the open-concept living area. The chef’s kitchen is a showstopper - equipped with high-end appliances, rich custom cabinetry, a full butler’s pantry, and a stylish wine bar. Upstairs, a versatile lounge or games room connects to the showpiece of the home: an expansive primary retreat. This luxurious suite includes a private terrace, spa-like ensuite, and a dream-worthy walk-in closet with custom built-ins. 2 more bedrooms, 2 full baths and a large, thoughtfully designed laundry room complete the upper level. Outside, a triple car garage provides ample space for vehicles and gear. From its refined finishes to its exceptional craftsmanship, this home is truly one-of-a-kind. Yard is fully irrigated. Ideally located near premier wineries such as Mission Hill, and a short 5 minute drive to Okanagan Lake beaches, Mount Boucherie Park, and scenic trails. A must-see for those seeking luxury, comfort, and lifestyle in one! (id:60626)
RE/MAX Kelowna
915 Thistle Place
Britannia Beach, British Columbia
This spacious 7-bedroom, 4-bathroom craftsman-style home in Britannia Beach offers a perfect blend of West Coast charm and modern comfort, with stunning ocean and mountain views. Located on a quiet cul-de-sac, the home features an open-concept layout with rich hardwood floors, a chef´s kitchen with a grand island, and sun-filled decks perfect for relaxing or entertaining. A self-contained 2-bedroom legal suite provides an excellent mortgage helper or space for extended family. Enjoy generous bedrooms, a large backyard, a double garage, and close proximity to oceanfront trails and the future village centre-an exceptional opportunity in one of the Sea-to-Sky Corridor´s fastest-growing communities. (id:60626)
Macdonald Realty
16334 25 Avenue
Surrey, British Columbia
Don't miss this beautifully designed 3735 sqft home located in South Surrey Morgan Heights area. Home is situated on a 3,750 sqft lot in a quiet cul-de-sac. Features including granite countertops, maple cabinets, and hardwood floors. Top floor has 4 bedrooms with ensuites. One converted to large Walk-in Closet. The main floor consists of Living room next to dream kitchen, separate dining room and office. Basement has media room and has a self contained 1 bedroom suite (could easily be converted 2nd bedroom). Great for in-law suite or mortgage helper. Close to all the nice shops and restaurants. First Open house Jun 14 (Sat) & Jun 15 (Sun) from 2pm to 4pm. (id:60626)
Ra Realty Alliance Inc.
7715 154a Street
Surrey, British Columbia
Incredible 7 bed 7 bath over 4000 sqft home on an almost 5000 sqft lot in popular Fleetwood w/ bright and big backyard! Homes features an open floor plan with superior trim work, WOOD floors, modern paint colours and designer fixtures! Main has a large living, dining, spacious family room next to a gourmet kitchen a very functional wok/spice kitchen and a Full master! Up has a large master plus additional three rooms. Basement has a big 21 foot plus bar/rec/theatre area plus a 2 bedroom suite. This is the perfect family home located near schools (popular school catchment), shops, golf course and cannot be missed! (id:60626)
Century 21 Coastal Realty Ltd.
24 Rock Elm Court
Vaughan, Ontario
Welcome to 24 Rock Elm Court, very spacious 4+1 bedroom family home with 3 full bathrooms on 2nd floor nestled on a quiet court! Located on a cul-de-sac in Valleys of Thornhill neighborhood in prestigious Patterson, just steps to top schools including Nellie McClung PS, Romeo Dallaire French Immersion PS, St Theresa of Lisieux Catholic Hs, Alexander McKenzie HS; 3 community centres: JCC, Thornhill CC, Carville CC; Rutherford GO! Exquisite residence offering 9 ft ceilings on main floor, 9 ft ceilings on 2nd floor & 9 ft in basement; 2 offices; elegant yet practical layout with no wasted space & oversized rooms; hardwood floors throughout 1st & 2nd floor; 3,252 sq ft above grade plus 95 sf finished landing in the basement; gourmet kitchen overlooking to family room & featuring granite countertops, eat-in area, stainless steel appliances & walk-out to stone patio; inviting family room w/gas fireplace; elegant combined dining & living rooms with large windows set for great dinner parties; main floor office or another bedroom; 4 oversized bedrooms on 2nd floor plus a nursery from primary bedroom (or a private office/gym/yoga room/seasonal walk-in closet-dressing room); primary retreat with large walk-in closet, nursery & 5-pc spa-like ensuite; large sunken foyer with double doors; pot lights & upgraded light fixtures; smooth ceilings; designer paint; California shutters! It's nestled on a family friendly court and offers 6-car parking, striking curb appeal with stone facade and large covered porch! Basement is ready for you to finish to your taste & needs! Comes w/fully fenced backyard & stone patio! No sidewalk! New roof shingles [2024]! Fridge [2023]! Dishwasher [2024]! New washer & dryer [2024]! Opportunities like this are rare, dont miss it! See 3-D! (id:60626)
Royal LePage Your Community Realty
52 Regent Street
Richmond Hill, Ontario
Absolutely gorgeous Georgian style family home featuring sparkling vintage finishes that are balanced impeccably by modern high end upgrades. Approximately 4,000 square feet intelligently laid out across 3 storeys, plus over 1,550 square feet of finished basement completed with a walk-up. You have 5 bedrooms and 5 washrooms, including 2 top floor bedrooms that could easily be utilized as an art studio or a workshop, a drafting room, a music room, the possibilities are limited only by your imagination. The fully redesigned, custom staircase is an immediate eye catcher and it was designed to carry the feel of the modern matte-finish wooden flooring all the way up from the main to the third. The bedrooms feature pristine vintage parquet flooring that could convert even the most hardened connoisseur of modernity into a hopeless romantic, and the primary suite is a sprawling sanctuary that has to be experienced in person. If you have been holding out for a house that you can truly make into your home, you long for a timeless feel while simultaneously yearning for a modern kitchen and a place for your family to create memories that last a lifetime, your search has come to an end. **EXTRAS** Detached double garage, fully landscaped back yard and driveway with 4 car parking, secure and picturesque gating surrounding the home, central vacuum, skylights, multiple fireplaces, dedicated office, finished walk up, workout room +++ (id:60626)
Keller Williams Referred Urban Realty
4360 Coventry Drive
Richmond, British Columbia
Very desirable West Richmond Boyd Park location. Secluded quiet street in nice neighbourhood. Slightly over 7,000 sq.ft. rectangular lot with living area of 2,345 sq.ft. Updated in 2017 with newer kitchen cabinets, appliances, laminate flooring; expensive bidet toilets; Newer high efficiency furnace; Updated plumbing; Plenty of storage areas, functional layout, vaulted wood ceiling in Living Room with skylight; spacious bedrooms, sunny south facing privately fenced backyard, enclosed storage room at the rear of the house. Walking distance to schools and transit, community centre, shopping and recreation centre. Hugh Boyd Secondary & Grauer Elementary School catchment. Thanks. (id:60626)
Royal Pacific Riverside Realty Ltd.
16657 18a Avenue
Surrey, British Columbia
Experience luxurious living at SOUTHPOINT HOMES! This 7-bedroom, 6-bathroom masterpiece boasts an open-concept design with a grand living room featuring soaring ceilings. The chef's kitchen, complete with a nearby wok kitchen, blends seamlessly into the inviting family room. Enjoy the convenience of a spacious master bedroom on the main floor. Upstairs, retreat to the large master suite with a walk-in closet and a spa-inspired ensuite, complemented by three additional bedrooms with bathrooms. The basement offers a cozy media room and a 2-bedroom legal suite. Additional upgrades include radiant heating, A/C, and built-in speakers. A perfect blend of elegance and functionality-don't miss this stunning home! (id:60626)
RE/MAX Crest Realty
2814 Guilford Crescent
Oakville, Ontario
This expansive home in prime Clearview is the perfect blend of luxury, comfort, and functionality. Boasting 4+1 bedrooms, 3+2 bathrooms, this home is over 5,100 sq ft of living space. Its ideal for a large or multi-generational families. Combined living and dining room, plus separate family room with wood-burning fireplace & walkout to pool-sized, fenced yard equipped with both front and backyard sprinkler system. Gorgeous new eat-in kitchen with quartz countertops, pantry and stainless-steel appliances. Large laundry room with inside garage entry and side entrance to driveway. Work from home in the main floor office or enjoy the flexibility of a second-floor open space, perfect for 2nd office. Upstairs has 4 large bedrooms including a luxurious primary bedroom with walk-in closet, sitting area & 5-piece ensuite. A newly renovated 4-piece bath with additional washer and dryer. Fully finished basement ideal as a nanny or in-law suite featuring a full kitchen with island, stainless appliances, 5th bedroom with 3-piece ensuite, 2 rec rooms with electric fireplaces, 2-piece bathroom, 2 cold cellars and 3rd laundry room. Brazilian Jatoba hardwood, ceramic & marble throughout. 4-car driveway, EV outlet. Located near QEW/403/407, Clarkson GO, and minutes away from top-rated schools & shopping. Say YES to the address! (id:60626)
Royal LePage Real Estate Services Ltd.
38 Robmar Street E
Whitby, Ontario
Absolutely Stunning 5+2 Bedroom Custom Executive Home in Sought-After Brooklin! This one-of-a-kind estate showcases luxury living with high-end finishes and exceptional attention to detail throughout. Featuring a grand entrance, formal dining room, and a custom gourmet eat-in kitchen with top-of-the-line appliances. The show-stopping great room offers soaring 16-ft ceilings and a designer shiplap fireplace wall. Includes a main floor in-law suite with heated flooring and a separate main floor office, ideal for multi-generational living or working from home. The primary retreat is a true escape, featuring a spa-inspired ensuite with heated floors, private balcony, and large walk-in closet. The fully finished basement offers 2 additional bedrooms, a full kitchen, and a separate entrance perfect for extended family or income potential. Too many upgrades and inclusions to list please see attached schedules for full details. A rare opportunity in one of Brooklin's most desirable neighborhoods! (id:60626)
RE/MAX Community Realty Inc.
374 Balfour Drive
Coquitlam, British Columbia
Located in sought-after neighborhood directly across from RC MacDonald Elementary & Hickey Park, this classic Tudor-style home offers ideal layout for growing families with stunning views of the park on one side & Fraser River on the other. Main floor features beautiful oak flooring; stylish kitchen with solid oak cabinets; bright, oversized living & dining area; and a cozy family room that opens to a beautifully landscaped, leveled & sunny backyard. Upstairs, the large primary suite offers 2 walk-in closets and luxurious ensuite with Jacuzzi tub & separate shower; along with 3 additional bedrooms and a massive rec room that could serve as fifth bedroom. Basement has a separate entrance, providing great potential for a suite or additional living space. (id:60626)
Team 3000 Realty Ltd.

