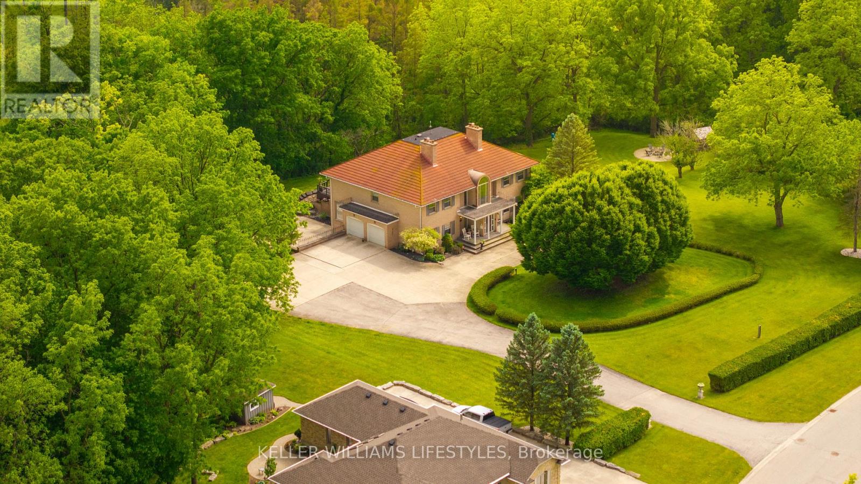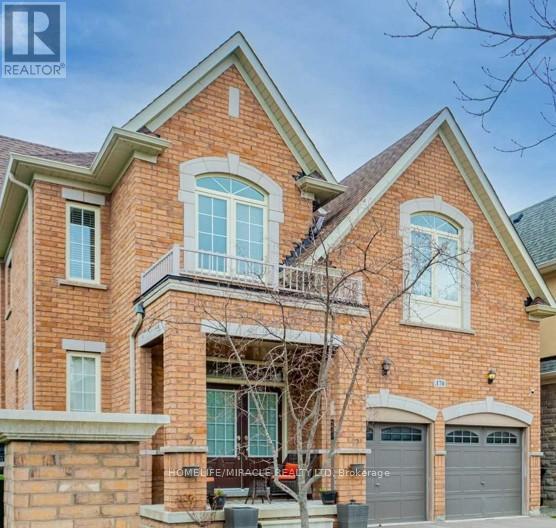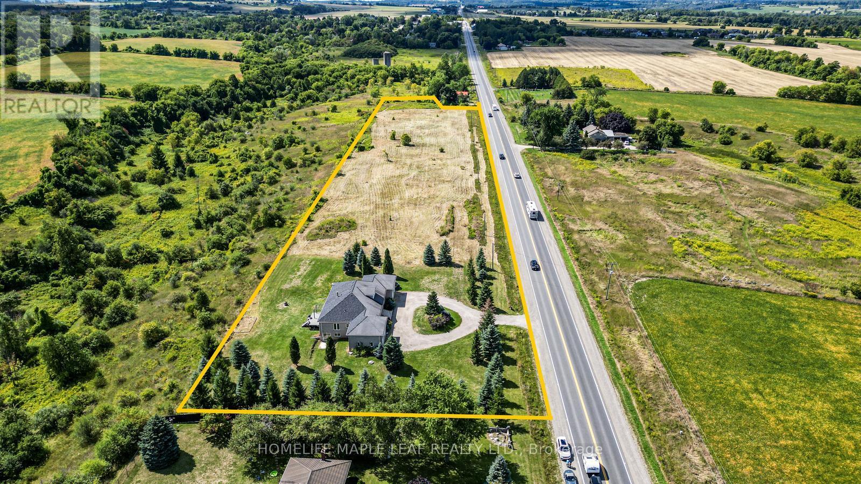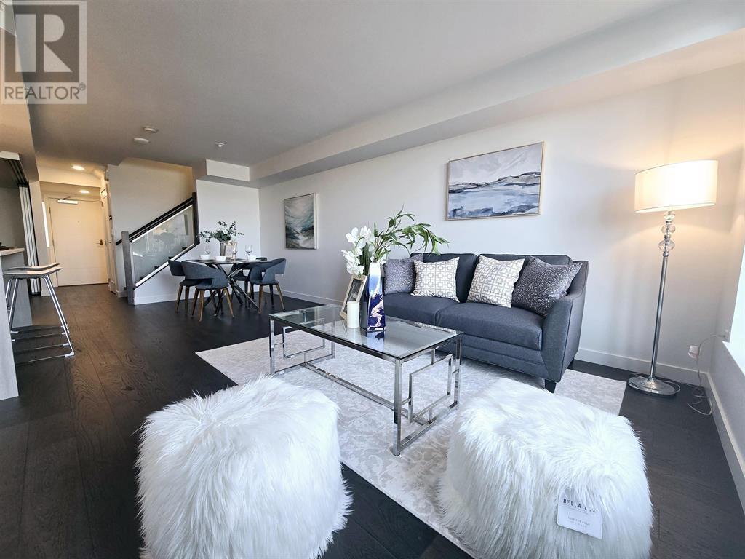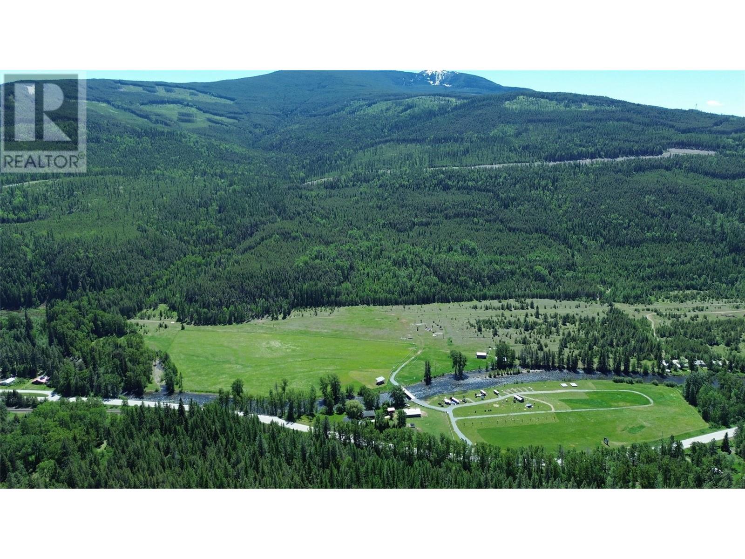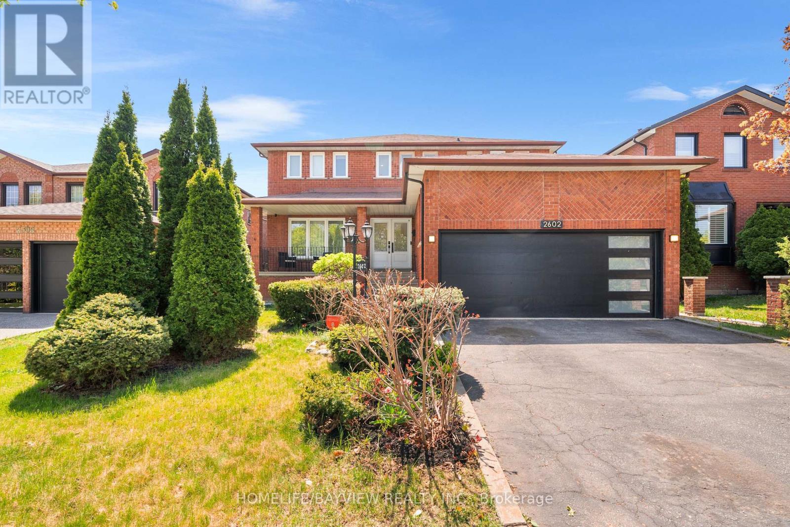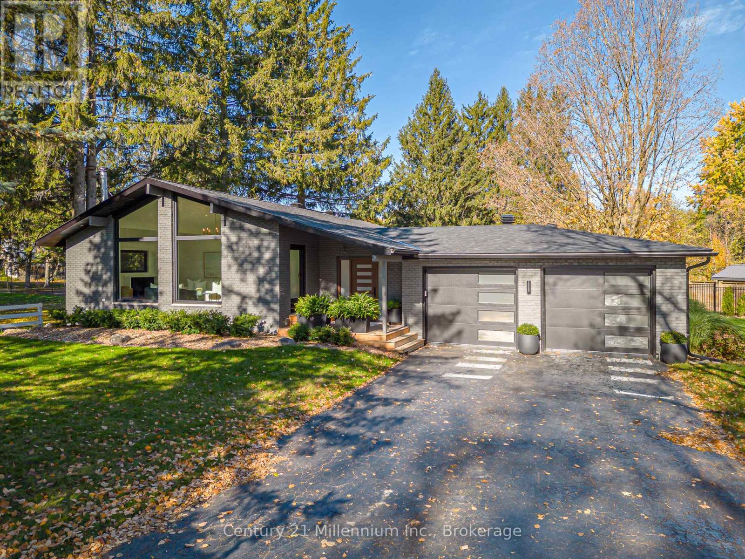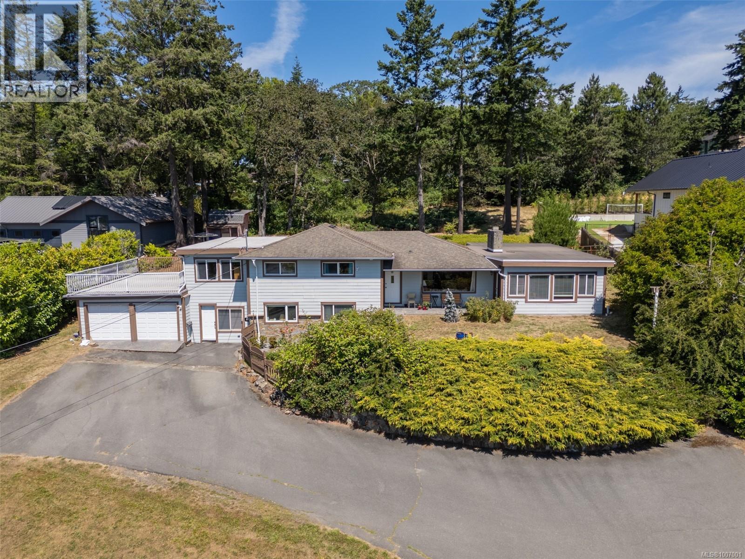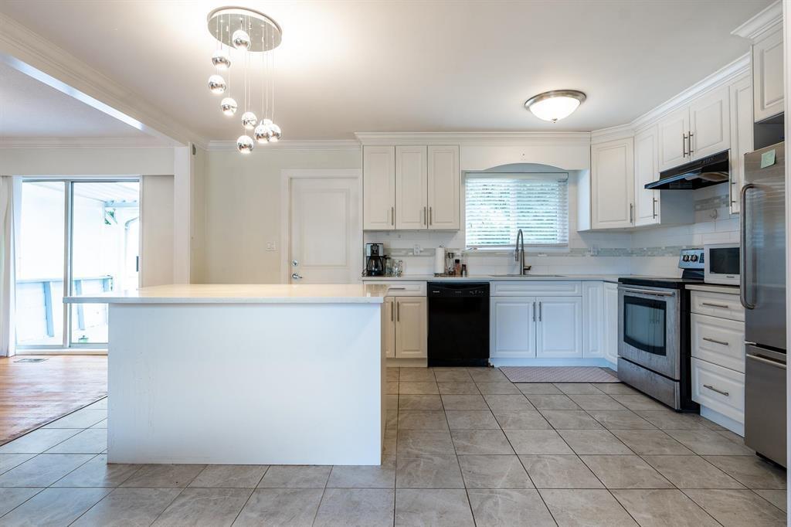262 Pinetree Lane
Strathroy-Caradoc, Ontario
Built without compromise, this estate-worthy Strathroy residence delivers nearly 8,000 sq. ft. of finished living space on approximately 1.5 manicured acres. Set in a private enclave backing onto conservation lands, it offers scale, privacy, and sophistication while remaining just minutes from London with quick 402/401 access.The Georgian-inspired exterior opens to a soaring foyer that floods the home with natural light and sweeping views. A chef's kitchen with granite surfaces, premium cabinetry, and high-end appliances anchors the main level, flowing seamlessly into a casual 4 season sunroom flooded with light and gorgeous views of the rear forests with walkout access to an expansive rear deck. Formal living and dining rooms, a games room, and an executive office or main floor bedroom add balance and function. With five large bedrooms (most with ensuite privileges), six baths, dual staircases, and multiple living areas including a fully finished lower level with media centre, custom bar, gym, and secondary office with kitchenette this property is uniquely suited for multi-generational living, creating accessory dwelling units for income or to simply enjoy the space all to yourself! Whether accommodating extended family, creating a private in-law suite, or exploring a secondary unit to offset carrying costs, the home offers unmatched flexibility. This property delivers a rare combination: estate living in a country setting without sacrificing urban convenience. List of improvements available upon request, as well as potential grants available for creating ADU/SDUs in Strathroy-Caradoc. (id:60626)
Keller Williams Lifestyles
15 Reeds Road
Haldimand, Ontario
RemarksPublic: Welcome to country living at its finest! Nestled on 16 private acres, this stunning custom bungalow offers over 4,000 sq. ft. of thoughtfully designed living space. Featuring 5 spacious bedrooms and 4 beautifully appointed bathrooms, this home is perfect for families and entertainers alike. Enjoy a seamless blend of luxury and comfort with a gourmet kitchen, a fully equipped wet bar, and expansive living areas. Unwind in the hot tub, stay active in the dedicated exercise room, and host effortlessly in this inviting rural retreat. A rare opportunity to own a true countryside oasis with room to roam and space to grow. Property also features separate barn and garage that have a potential income opportunity (id:60626)
RE/MAX Escarpment Realty Inc.
T - 170 Maxwell Street
Toronto, Ontario
Wow Wow Wow!Stunning, Sun Filled, Gorgeous Detached Corner Home is a 3600 Sq Ft Home In Bathurst Manor. Top of the line, modern house. Each corner is filled with stunning interior look. Open Concept Living and Dinning concept, Kitchen with elegant Granite Counter top, Oversized Central Island, Circular stairs leads to upstairs, 5 large size bedrooms, 5 washrooms Huge Master Bedroom with large walking closet.Fully Finished stunning Basement with 2 Big Bedrooms/Kitchen with Double Quartz Counter/Custom made, sun filled huge living and a ultra modern stunning washroom. Mint property waiting for a lucky buyer! Enjoy your fun time in Huge Fenced Backyard with.Patio. Gas Connection For BBQ. Wood Work/Fireplace/ Jacuzzi Tub/Standing Shower. (id:60626)
Homelife/miracle Realty Ltd
9035 Highway 89
Adjala-Tosorontio, Ontario
This beautifully maintained 3-bedroom bungalow sits on 5.34 acres along Hwy 89. It features a finished basement and a spacious 4-car garage with entrances on both sides of the home. Step out onto a small deck overlooking a wide open backyard, perfect for relaxing or entertaining. A circular driveway enhances the estate feel, and the well-designed layout offers comfort, space, and functionality. Show with confidence. This is a standout property that will impress your buyers. (id:60626)
Homelife Maple Leaf Realty Ltd.
Th11 3200 Corvette Way
Richmond, British Columbia
Brand new concrete townhome in prime Richmond Centre location. Featuring an excellent layout and abundant natural light, this home is part of ViewStar, Richmond's largest waterfront live/work community. With the airport nearby and Capstan SkyTrain station just across the road, all of Vancouver's offerings are only 10 minutes away. The Deposit to Own program allows you to move in with just a 15% down payment, with completion in 2.5 years. This townhome includes 2 parking stalls(tandem) and storage locker. (id:60626)
RE/MAX Crest Realty
150 Voisine Road
Clarence-Rockland, Ontario
Welcome to an exceptional waterfront residence that defines elegance and sophistication. Perfectly situated in the heart of Rockland, this custom-built 3,200 sq.ft. home offers an unparalleled lifestyle with breathtaking water views and sunset backdrops, all within a short distance to local amenities. Originally built in 2004, the main floor was fully remodelled in 2021, blending timeless design with fresh, contemporary finishes.The sun-drenched open-concept layout features soaring 9-ft ceilings, a flowing design, and refined touches throughout. The chef-inspired kitchen is a true showpiece, complete with granite countertops, an oversized island with seating, and seamless flow into the expansive living and dining areas. This luxurious home offers 3 generously sized bedrooms, each with its own walk-in closet, and 3 beautifully appointed bathrooms, including a spa-like ensuite in the primary suite. A separate family room provides versatile space ideal as an executive home office, library, or lounge. A convenient main-floor laundry adds to the everyday ease of living. Additional features include a spacious 25 x 26 double attached garage perfect for vehicles, storage, or a hobby space. Outside, experience true tranquility in your private, fully landscaped backyard oasis. Enjoy al fresco dining on the interlock patio, unwind beneath the elegant pavilion-style gazebo, and appreciate the privacy offered by mature cedar hedges flanking both sides of the property. A built-in lawn sprinkling system ensures your grounds remain lush and green with minimal effort. Whether entertaining or relaxing, the ever-changing waterfront views provide a stunning natural backdrop.This rare offering combines refined interiors, modern comfort, and a coveted in-town waterfront location ideal for those seeking luxury without compromise. (id:60626)
RE/MAX Delta Realty
8623 3/95 Highway
Yahk, British Columbia
River’s Edge Ranch – 156 Acres on the Moyie River with No Zoning and RV Infrastructure Located just outside Yahk, BC in the heart of the Kootenays, this 156-acre property spans two separately titled parcels with frontage on the Moyie River. With no zoning and direct access from Highway 3/95, the land is highly usable and well-suited to a range of potential uses. The northern parcel is currently operating as a seasonal RV campground, featuring 7 full hook-up sites, 21 power/water sites, sani-dump, washroom and laundry building, playground, outdoor kitchen, and a covered timber-frame stage. Excellent highway visibility and a straightforward, functional layout support continued operation or expansion. A private highway-grade bridge crosses the Moyie River into the southern parcel, which includes open pasture, several older outbuildings, and an estimated 60 acres of merchantable timber. A 600-amp power service has been installed across the river, offering serious potential for future development. This is a rare opportunity to acquire large-scale, unzoned riverfront land in a prime location with existing infrastructure already in place. (id:60626)
Landquest Realty Corp. (Interior)
2602 Mason Heights
Mississauga, Ontario
Welcome to this beautifully upgraded 4+1 bedroom, 5 full bathroom home on a rare 50.92 x 182.25 ft lot in the heart of Mississauga's sought-after Square One area. With over 180 feet of depth and thoughtful upgrades throughout, this move-in ready home is perfect for families, multi-generational living, or savvy investors. Step through the double front doors into a grand foyer featuring a spiral oak staircase and enjoy the sense of openness throughout the home. The main floor boasts a full washroom, ideal for older parents, guests, or individuals with mobility needs who may benefit from a future main-level bedroom setup. The modern, renovated kitchen is the heart of the home featuring a large island, newer stainless steel appliances, stylish backsplash, and upgraded light fixtures. Pot lights and fresh paint throughout give the entire home a bright, modern feel. The main floor also includes a cozy fireplace and direct access from the garage. Upstairs, you'll find two large primary bedrooms with their own ensuites, plus a rare second-floor laundry room. Each of the five bathrooms in the home is a full washroom with sleek standing showers and quality finishes, offering convenience and flexibility for every member of the household. The fully finished basement has a separate side entrance, its own full kitchen, full washroom, laundry, and a spacious living area making it perfect for rental income, extended family, or in-law accommodations. The backyard is a true private oasis, with mature apple trees, and a vast open space perfect for kids, pets, or outdoor entertaining. Additional features include a custom garage door, beautiful landscaping, and an electric vehicle charging station. Situated on a quiet, family-friendly street, just minutes from Square One Mall, University of Toronto Mississauga, parks, transit, highways, LRT - this is a rare opportunity to own a versatile, upgraded home in one of Mississauga's most desirable neighborhoods. (id:60626)
Homelife/bayview Realty Inc.
145 Russell Street W
Blue Mountains, Ontario
Welcome to 145 Russell St W - a stunning 4-bedroom, 3-bath home set on a spacious, tree-lined lot in one of Thornbury's most desirable neighborhoods. Perfect for both relaxing and entertaining, this beautifully renovated home offers a seamless blend of modern luxury and timeless character. Located on a quiet street surrounded by mature trees, you'll enjoy the convenience of being just a short walk to Beaver Valley Elementary School, local churches, and downtown Thornbury and Clarksburg. Step inside to an inviting open-concept layout featuring vaulted ceilings, floor-to-ceiling windows, and a custom chef's kitchen complete with premium finishes and quality craftsmanship. The interior boasts a large exposed brick foyer, wood beam accents, and rich hardwood floors throughout the main level. Gather around the cozy wood-burning fireplace and enjoy time with family and friends in the spacious living room. The lower level offers a large, open entertainment and recreation space - ideal for hosting or unwinding. Your backyard oasis is designed for relaxation and fun, complete with a 1,200 sq. ft. cedar deck, hot tub, and a 20' x 40' heated inground pool - perfect for summer gatherings. This home has been extensively updated for comfort and peace of mind, including: Custom kitchen (2022) Custom built-in closets (2022) Two new bathrooms (2022) Windows & doors (2022) Interior doors & trim (2022) New fencing (2022) Furnace & A/C (2023) Window coverings (2023) Garage doors (2024) New roof (2025)145 Russell St W is a move-in-ready home that perfectly combines quality, design, and location - offering a true Thornbury lifestyle just steps from the best the community has to offer. (id:60626)
Century 21 Millennium Inc.
26 Wellar Avenue
King, Ontario
Welcome to 26 Wellar Avenue, located in the sought-after Town of Nobleton! This 3+1-bedroom,3-bathroom Bungalow is set on a substantial reverse-pie-shaped lot measuring 122.90' by 162.94'(0.34 acres) . The exterior features professional landscaping, an oversized two-car garage, newer roof & a spacious driveway accommodating up to six vehicles. The residence offers approximately 1,750 square feet above grade and an additional 1,750 square feet of fully finished basement space, resulting in a total living area of roughly 3,500 square feet. The interior has been substantially renovated, including smooth ceilings, hardwood flooring, pot lights, updated windows & doors, modern window coverings, & more. An open-concept layout with expansive windows provides abundant natural light throughout. The kitchen features a centre island, walk-in pantry, stone counters & premium appliances with 5 burner built-in gas cooktop, stacked microwave/oven, refrigerator & dishwasher. The great room includes a wood-burning fireplace, built-in bookshelves & generous space for entertaining guests. The primary suite offers a large walk-in closet & a luxurious four-piece ensuite. The additional bedrooms are bright, spacious, & share a tastefully remodeled four-piece bathroom. The main floor also includes a sizeable laundry room with stacked washer/dryer, built-in closets, laundry sink &le storage. The fully finished basement is illuminated by above-grade windows and includes a separate family room and recreation area with wet bar & fridge, plus a stunning three-piece bathroom with direct access to a home office or fourth bedroom. The completely fenced in backyard presents significant potential, highlighted by an oversized deck & direct garage access. Mature trees & greenspace provide a tranquil setting & opportunities to create an ideal outdoor environment. This move-in ready home provides a perfect combination of spaciousness & modern conveniences & opportunities to make it your own! (id:60626)
RE/MAX Experts
854 Royal Oak Ave
Saanich, British Columbia
Welcome to captivating southern valley views the moment you arrive at this 0.56-acre Broadmead property, thoughtfully remodeled and expanded in 2011. The expansive living room has windows all around, allowing for many seating and entertaining options with an electric fireplace and beautiful Cove ceilings. The large dining room perfect for family get togethers framed by serene picturesque views. The kitchen features quartz countertops, pantry, breakfast area, and some newer appliances, with direct access to a secluded deck and private garden. The main floor’s principal bedroom boasts stunning views, a spacious deck, walk-in closet, and a luxurious 6-piece ensuite. Three additional bedrooms complete this level, each offering views and access to the main 4-piece bathroom. The lower level includes a fully contained and generously sized 1-bedroom in-law or guest suite. Additional highlights include an attached double garage and a workshop area. Take in breathtaking views of the Olympic Mountains and ocean channels from your own private retreat. Enjoy the convenience of nearby Broadmead Village, trails, and easy access to ferries, the airport, and everything Greater Victoria has to offer. (id:60626)
RE/MAX Generation - The Neal Estate Group
11276 Kendale View
Delta, British Columbia
This is your ultimate development property with PLA approved. Over 200K already spent to make it all ready for NEW BUYERS to take it to next level. APPROVED for 2 lots of approximate 6000 sq ft and 5000 sq ft with green space at the back. Located in the heart of North Delta on a QUIET street. VIEWS of the MOUNTAINS/WATER/CITY and will offer ultimate PRIVACY IN BACK YARD! Walking distance to schools, transit, shopping and easy bridge/highway access. Option to wait and build as CURRENT 2 level home is renovated . Also very easy to make a Suite downstairs for extra Income. Do not miss your chance on this home WITH BUILT IN EQUITY. (id:60626)
City 2 City Real Estate Services Inc.

