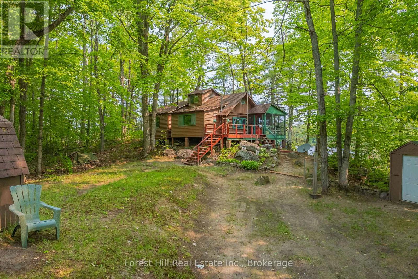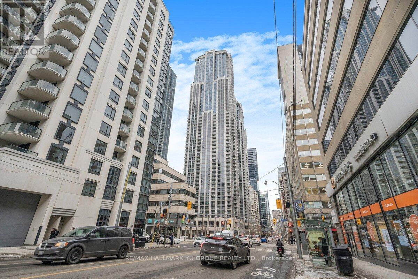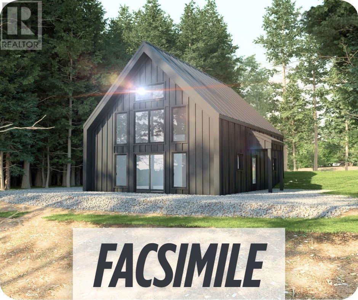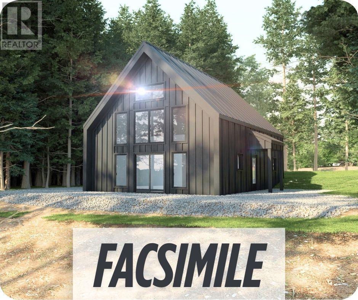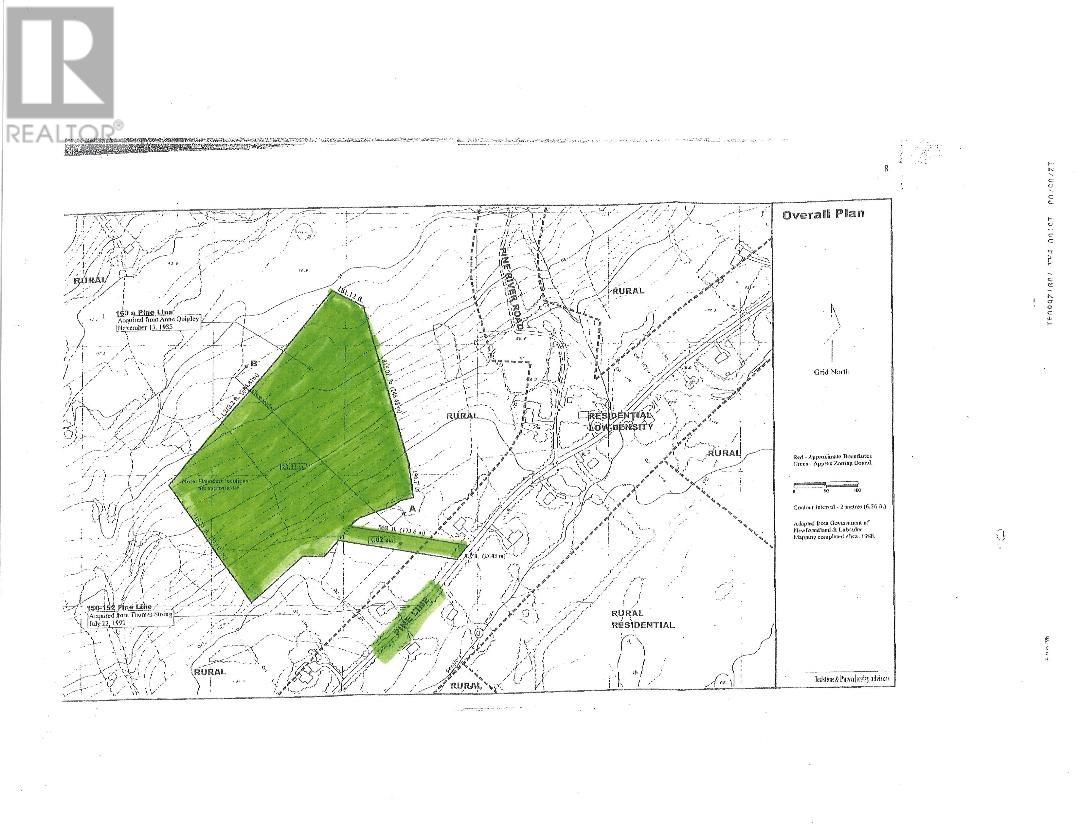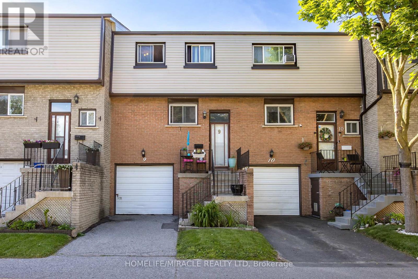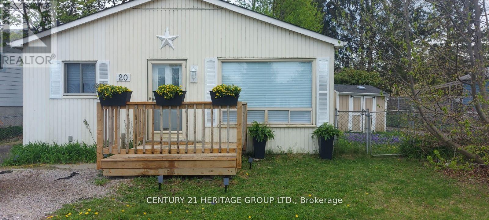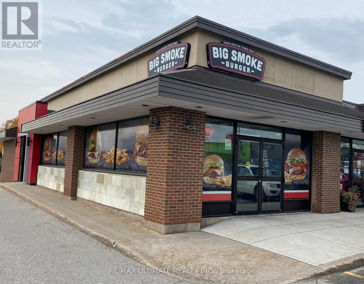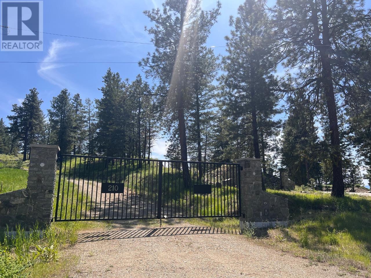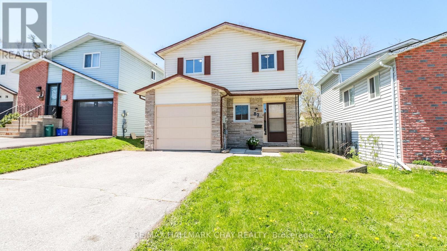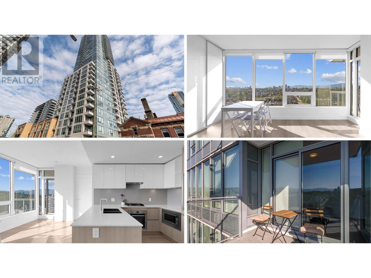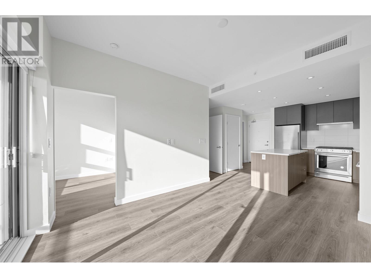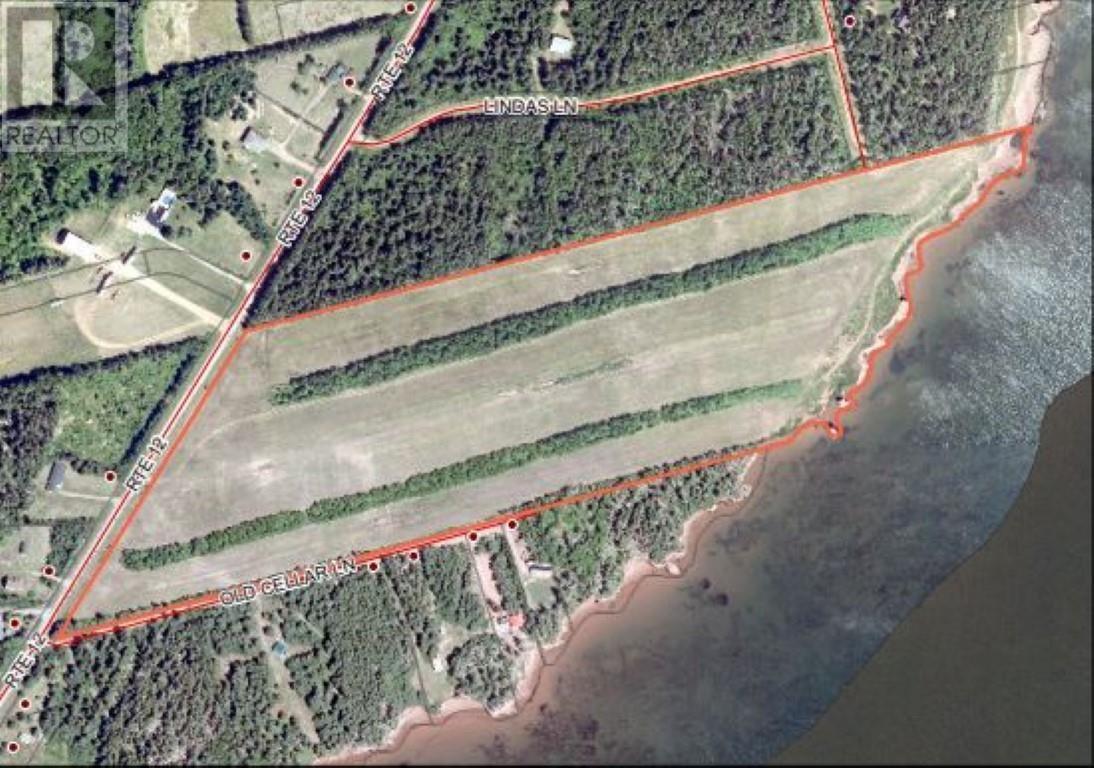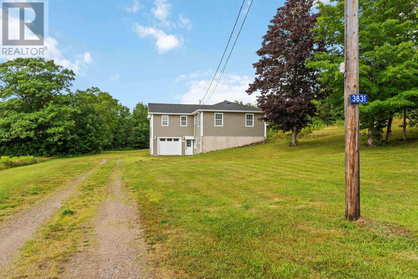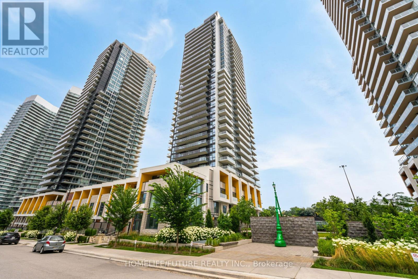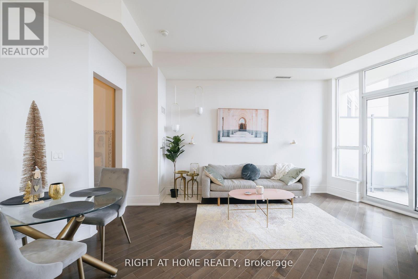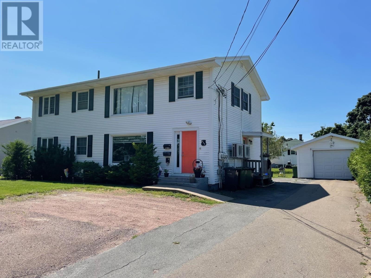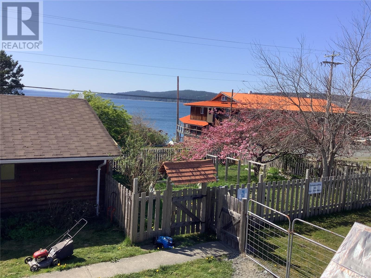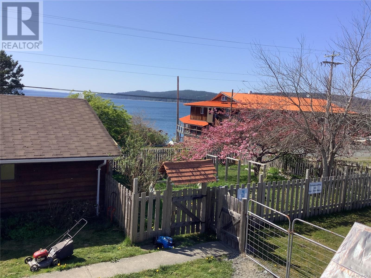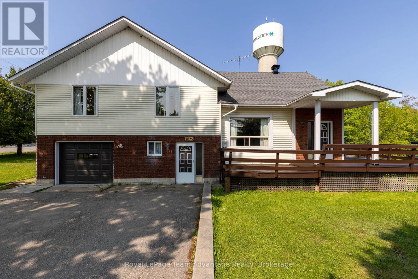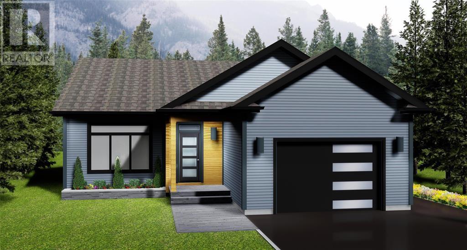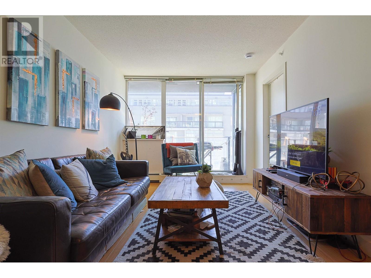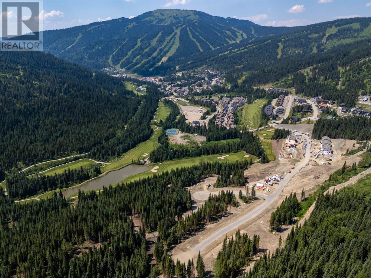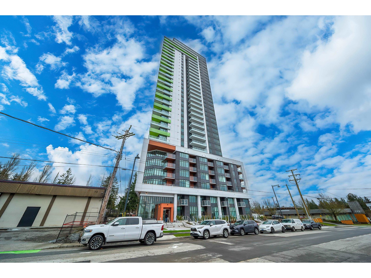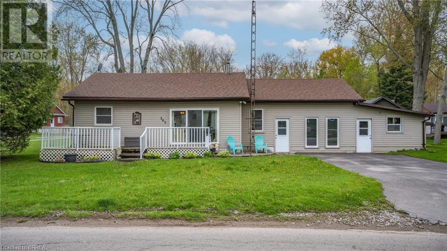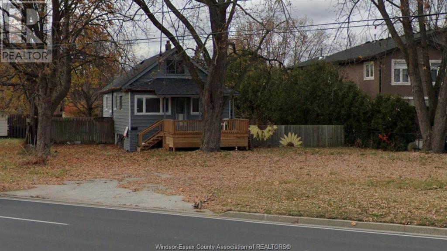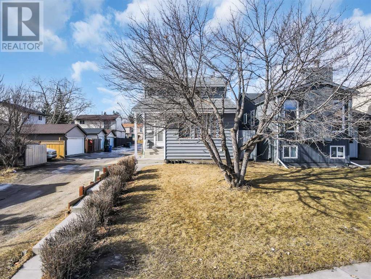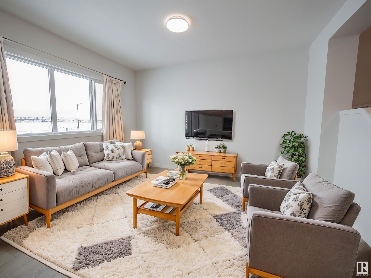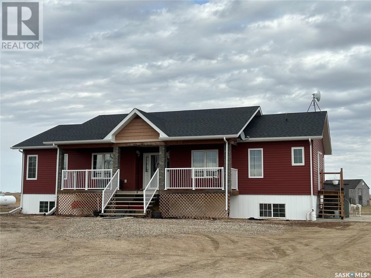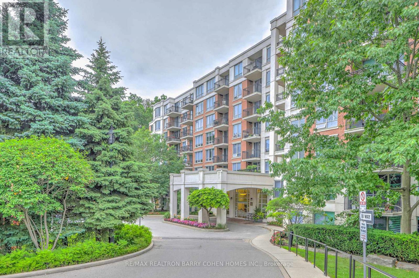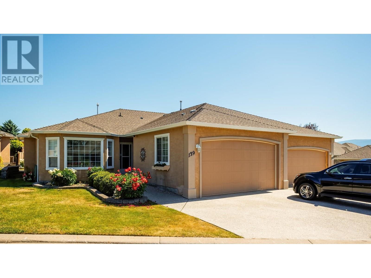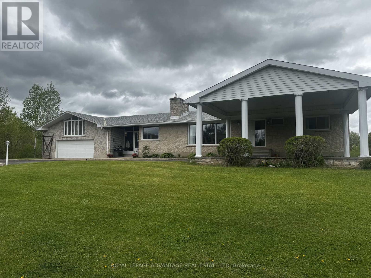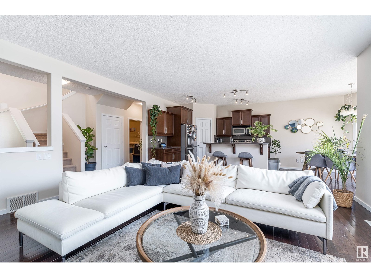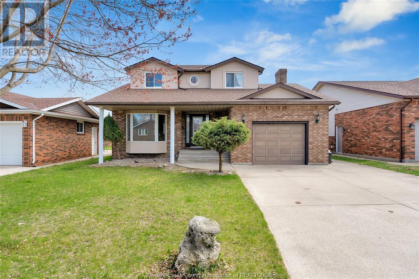1067 West Black Lake Road
Muskoka Lakes, Ontario
Welcome to this well-cared-for 3-season log cottage on quiet and scenic Black Lake in Torrance. Set at the very end of the road, this property offers exceptional privacy, surrounded by mature trees and the calm of cottage country. The cottage features 2 bedrooms plus a loft, and 1 bathroom, with warm wood finishes and a comfortable, relaxed layout. The screened-in Muskoka Room is a standout a great place to unwind, enjoy a morning coffee, or take in the sights and sounds of the lake. At the waterfront, you'll find a natural granite shoreline and deep water off the dock perfect for swimming or simply enjoying the view. Whether you're spending a quiet weekend away or hosting friends and family, this property offers the space, setting, and classic Muskoka feel to make the most of it. Just 2.5 hours from the GTA, and a short drive to Bala and Gravenhurst, with local amenities nearby in Torrance, this cottage combines convenience with that tucked-away charm so many buyers are after. A solid, well-loved cottage in a peaceful setting ready for the next chapter. (id:60626)
Forest Hill Real Estate Inc.
4101 - 763 Bay Street
Toronto, Ontario
Soar above the city is this 1-bedroom bright & cozy suite on the 41st floor of the Residences of College Park, offering unobstructed skyline views, and a RARE same-floor locker for added convenience. Enjoy direct underground access to College subway station, Grocery stores, LCBO & many more conveniences without having to go outside. The building includes a full suite of amenities like 24-hr Concierge, Indoor Pool, Whirlpool, Sauna & Fitness Centre; Theatre; Virtual Golf & Ping Pong; Computer Room & Meeting Room; Party Room & Billiard Tables; Guest Suites and Landscaped Terrace. Steps to U of T, TMU, 4 major hospitals, Eaton Centre, Financial Districts, shops, restaurants, and more! (id:60626)
RE/MAX Hallmark Yu Group Realty Ltd.
92 Bond Street W
Kawartha Lakes, Ontario
Welcome to 92 Bond Street West, a delightful 2 bedroom, 1 bath century home just steps from the beach and park on Cameron Lake. This home feature a large kitchen, separate dining room, covered front porch and enclosed side porch offering lake views. A large backyard potting shed with mature trees, create a serene escape. Walk to the charming Village of Fenelon Falls downtown, featuring local shops, restaurants, a farmer's market, curling club and the Scenic Trent Severn at Lock 34. Direct access to Victoria Rail trail for outdoor adventures including biking, hiking, ATV rides and snowmobiling. Don't miss this rare opportunity to own piece of Fenelon Falls history just steps from Cameron Lake. (id:60626)
Ball Real Estate Inc.
Lot 4 No 8 Highway
South Brookfield, Nova Scotia
Lakefront Living at Its Finest! Step into your dream getaway with the stunning Ironwood Cottage, an Iron Spaces model designed to offer the perfect balance of modern styleand cozy charm. This brand-new 2-bedroom, 2-bathroom lakefront construction is a haven for relaxation and recreation. Enjoy breathtaking views of the water from your open-concept living space, or unwind with serene sunsets on your private deck. Built with high-quality materials and exceptional insulation, this cottage is as functional as it is beautiful. The best part? You can customize the interior to make it uniquely yours! Whether youre seeking a weekend escape or a forever retreat, this property offers the perfect canvas for your vision. Dont miss this opportunity to own a lakeside sanctuary thats ready for you to make it your own. Schedule a tour today and start creating memories by the water! (id:60626)
Keller Williams Select Realty
Lot 4 No 8 Highway
South Brookfield, Nova Scotia
Lakefront Living at Its Finest! Step into your dream getaway with the stunning Ironwood Cottage, an Iron Spaces model designed to offer the perfect balance of modern styleand cozy charm. This brand-new 2-bedroom, 2-bathroom lakefront construction is a haven for relaxation and recreation. Enjoy breathtaking views of the water from your open-concept living space, or unwind with serene sunsets on your private deck. Built with high-quality materials and exceptional insulation, this cottage is as functional as it is beautiful. The best part? You can customize the interior to make it uniquely yours! Whether youre seeking a weekend escape or a forever retreat, this property offers the perfect canvas for your vision. Dont miss this opportunity to own a lakeside sanctuary thats ready for you to make it your own. Schedule a tour today and start creating memories by the water! (id:60626)
Keller Williams Select Realty
150-160a Pine Line
Logy Bay-Middle Cove-Outer Cove, Newfoundland & Labrador
A Prime parcel of land zoned Rural but with a 90 ft. frontage zoned Rural / Residential .This land could accommodate one very private estate. This parcel can be subdivided into executive style smaller estate-sized lots with the appropriate zoning changes. Privacy is the key word and the proximity to all the amenities is a definite advantage. Maybe a developer might consider a 55-plus community since there are NONE on the northeast Avalon... Any applicable HST is to be the responsibility of the purchasers . (id:60626)
Royal LePage Property Consultants Limited
9 - 1945 Denmar Road N
Pickering, Ontario
Welcome to this bright and spacious home nestled in a vibrant, family-friendly community. Condo townhouse offering the perfect blend of low-maintenance living and the feel of a private home. Features include an open-concept layout, private entrance, and attached garage well-maintained community close to transit, shopping and school. all in aIdeally situated near Highway 401, this home offers easy access to the GO Train, parks, grocery stores, shopping malls, and restaurants. Just a short walk to Pickering GO Station, Pickering Town Centre, Walmart, recreation facilities, and movie theatres. With a bus stop located right behind the fenced yard, commuting is a breeze. A perfect starter home for young families looking for convenience and comfort (id:60626)
Homelife/miracle Realty Ltd
20 Frost Trail
Barrie, Ontario
Charming 3+2 Bedroom Home with Income Potential in Barrie! Welcome to 20 Frost Trail, a fantastic opportunity in a desirable Barrie neighborhood! This well-maintained 3+2 bedroom, 1+1 kitchen home offers versatility, comfort, and income potential with a separate entrance to the basement. Step inside to find laminate floors throughout, creating a warm and modern feel. The main level boasts a bright and spacious living area, a functional kitchen, and convenient main-floor laundry. Downstairs, the fully finished basement features its own kitchen, 2 bedrooms, laundry, and living space, making it ideal for extended family or potential rental income. The fully fenced backyard provides a private outdoor retreat. Located close to schools, parks, shopping, transit, and Highway 400, this home is perfect for families and investors alike. Don't miss this incredible opportunity! (id:60626)
Century 21 Heritage Group Ltd.
1a - 342 Bayfield Street
Barrie, Ontario
SMOKE SHOW!!! Well Established Burger Franchise on busy Bayfield St in Downtown Barrie! Newly Built out BIG SMOKE BURGER Franchise Location. Save yourself the build out costs and inherit this great location. The Big Smoke Burger claim to fame has been their signature, hand-crafted, grilled to perfection burgers. Everything from signature beef burgers, organic beef burgers, chicken burgers, lamb burgers and a wide-variety of secret-recipe sauces are made fresh, in-house daily. Fries are hand-cut and made fresh daily, cooked in trans-fat-free canola oil. OWN A BIG SMOKE BURGER FRANCHISE and be a part of an award-winning franchise family!! (id:60626)
RE/MAX Ultimate Realty Inc.
62 Malibu Street
Fredericton, New Brunswick
Welcome to 62 Malibu - Stunning New Build by Creative Renovations! Step through sleek black French door into an oversized entryway that sets the tone for the stylish design throughout. Hardwood stairs lead to a bright, open main level featuring soaring cathedral ceilings, pot lights, & large windows that flood the space with natural light. The contemporary look is elevated with black fixtures, handles, & thoughtful finishes throughout. The show-stopping kitchen offers an oversized island, walk-in pantry, soft-close drawers, & gleaming Cortez countertops - ideal for gatherings & everyday life. Enjoy year-round comfort with two heat pumps, baseboard heating, digital thermostats, & Added 1 R-5 Code Board Exterior Styrofoam Insulation. The lower level features a spacious family room, laundry room, half bath, entrance to the two-car garage. You'll also find durable LVP flooring, a double closet at the base of the stairs, & under-stair storage with lighting. Upstairs, the luxurious primary suite boasts a walk-in closet & spa-like ensuite with a custom tile shower & rainshower head. Outside, mature trees offer backyard privacy & brand new sod has been laid. Located in a family-friendly neighborhood just steps from the walking trailenjoy peaceful strolls along the scenic Nashwaak River & stop at The Landing for your favorite coffee, cold drink, & treat! 1 year builder warranty applies. Taxes reflect Land only. Some pics Digitally staged. Dreams do come true, call to view today (id:60626)
Exit Realty Advantage
210 Peregrine Place
Osoyoos, British Columbia
GORGEOUS MOUNTAIN, VALLEY AND LAKE VIEWS! Build your ideal home on this 3.9-Acre Lot just waiting to make your dreams a reality. Peregrine subdivision offers some of the most breath taking South, South/West views of the mountain ranges, Osoyoos Lake and the valley below. This great property includes Gated entry, Existing Rock Retaining Walls, 2 Drilled Wells, Hydro to Lot, and Fire Hydrant nearby. English Cottage Style Rancher building plans available. Just a short 20-min drive East of Osoyoos, you can enjoy the tranquility that the mountains provide with a community feel being part of the Anarchist Mountain neighbourhood. This property is surrounded by Walking, Hiking, and Biking Trails, as well as Local Ski Hills, just to name a few activities friends and family can enjoy! (id:60626)
RE/MAX Realty Solutions
82 Melinda Crescent
Barrie, Ontario
Available immediately! Freehold fully detached 3 bedroom home that offers an excellent opportunity to become a first time home owner, downsize or add to your investment portfolio. Within walking distance to Barrie's waterfront park, the location is amazing with plenty of shopping nearby with grocery stores, hardware store, restaurants, drug store, bank, auto repair and so much more. Just minutes from Go Station on Gowan Street, Freshly painted, solid hardwood floors, brand new carpet on upper level. Main floor laundry. Garage has been used for storage only with other side finished into a den/office/family room. Living room has walk out to patio and fully fenced yard. Shingles replaced 2020, furnace 2016, water heater 2017. No rental equipment. Move in ready, even the ducts have been cleaned. Start with a clean slate and Please note the main level has been virtually staged. Approx 1367 sf. Definetly worth putting on your "Let's see this one List" (id:60626)
RE/MAX Hallmark Chay Realty
2902 618 Carnarvon Street
New Westminster, British Columbia
Welcome to 618 Carnarvon! This stunning junior 2-bedroom unit on the 29th floor offers breathtaking views and 664 square ft of stylish living space. Enjoy modern comforts including air conditioning, an open-concept kitchen with quartz countertops, Bosch appliances, a gas cooktop, and a convenient pantry. Residents have access to exceptional amenities such as a sprawling 30,000 sq. ft. outdoor garden, fitness center, workspace, lounge, community garden, pet wash station, and guest suite. The unit comes with 1 parking spot and 1 bike locker. (id:60626)
Exp Realty Of Canada
302 - 30 Elm Avenue
Toronto, Ontario
Prime Rosedale 2 Bedroom in this Spacious Top-Floor Low-Rise Co-Ownership. Property Taxes and Utilites Included in Maintenance Fee, Along with Exclusive Parking and Locker. Updated with New Electrical Panel. Enjoy The Tree Lined Streets in One of the City's Most Coveted Neighbourhoods While Only Being A Short Walk to the Subway,Prime Shopping, Restaurants, Parks and Ravine. A Pet-Friendly Building (id:60626)
Baker Real Estate Incorporated
312 3430 Kent Avenue
Vancouver, British Columbia
Discover modern riverside living at Paradigm by Wesgroup. This well-maintained 1 bed + den home features a functional layout and a covered west-facing patio-perfect for enjoying evening sunsets. The chef-inspired kitchen is equipped with a spacious island, KitchenAid appliances, and a gas cooktop, ideal for everyday cooking or entertaining. Stay comfortable year-round with an energy-efficient heat pump offering both heating and cooling. Enjoy access to premium amenities including a daytime concierge, fitness and yoga studio, multi-purpose room, and a rooftop terrace with BBQ area. Located just steps from River District Town Centre shops and services. 1 EV Parking Spot + Storage. Book your private showing today and discover what makes this home so special. (id:60626)
Stonehaus Realty Corp.
Route 12
Kildare Capes, Prince Edward Island
Not often you get a chance to purchase 32 acres of pristine waterfront property with so much potential. You could build a beautiful home and have privacy galore. Other option would be to subdivided and get a huge return on your investment. With 1000 feet of waterfrontage you could have up to 6 waterfront lots and could also add water view lots on the back acreage or develop campground for example. The possibilities are endless. (id:60626)
Royal LePage Country Estates 1985 Ltd
3831 Highway 12
South Alton, Nova Scotia
Located just minutes from Kentville, this 1,450 sq. ft. two-storey home offers the perfect blend of country living and convenience. With 2 bedrooms and 1.5 bathrooms, the property provides ample space for your family. The lower level offers room to expand your living space or use as a workshop. Enjoy easy access to the highway, just 8 minutes away, along with quick commutes to Valley Regional and the Island Green golf course. But that's not all this home features 3 outbuildings, an attached garage, and sits on a sprawling 66-acre lot. Whether youre looking for extra storage, a dedicated workspace, or simply room to roam, this property has it all. Come see how country life can be both peaceful and practical. Largest outbuilding is 36.5 x 26.3 with 10 foot doors. House has new rood shingles and new ductless heat pumps are being installed the month of July. (id:60626)
Keller Williams Select Realty (Kentville)
113 2235 E Broadway
Vancouver, British Columbia
POPOLO by Epix Developments in Grandview Woodland´s burgeoning Broadway Corridor. Brand new, recently completed 1-3 bedroom + den homes with imported Italian kitchens complimented by Fulgor Milano appliances. Walk Score of 86 and Bike Score of 92, POPOLO offers tremendous East Vancouver value in a charming neighbourhood just a few minutes from Commercial Drive. Move in ready, ask us about our Rent to Own at POPOLO program starting from just $1,800/month. Openhouse: Saturday, July 26, 2 - 3 PM. (id:60626)
Macdonald Platinum Marketing Ltd.
807 - 85 Mcmahon Drive
Toronto, Ontario
Experience Luxury And Nature In This Unique Top-Notch Executive Condo Located In The Vibrant North York Bayview Village Community. "This Stunning Unit Features A Spacious Combined Living, Kitchen, And Dining Area, Perfect For Creatives Or Anyone Seeking Flexibility. Currently Set Up As 2 Bedrooms And An Office - Endless Possibilities Await. Enjoy High-End Amenities Such As Yoga, Swimming, Tennis, BBQ, Exercise Facilities, And Open Spaces Perfect For Walking And Relaxation. Highlights Include:- 9' Ceilings- Park And Soccer Pitch Right Next To The Building- Minutes From Subway Station And Recreation Centre- Easy Access To Hwy 401- Ample Underground Visitor Parking- One Parking Spot And One Locker Included. (id:60626)
Homelife/future Realty Inc.
918 - 23 Glebe Road W
Toronto, Ontario
Midtown Luxury, Lower Penthouse 1 Bed with 10 ft ceiling in a 10 storey boutique building. Unobstructed SW views of CN tower and green Forest Hill Neighbourhood. European Style Building, with only 10 floors and no elevator line ups. Quiet Stylish Paradise Pocket in a big city! Separate working/dining zones. Integrated Built-In Kitchen With Miele Appliances. Hardwood Floors Throughout And A Balcony, Perfect For A Bistro Set To Enjoy Your Morning Espresso. Steps Away To Davisville Subway Station + Yonge And Eglinton. Furniture can be for sale as well. (id:60626)
Right At Home Realty
1405 608 Belmont Street
New Westminster, British Columbia
Come See this 1 Bedroom PLUS DEN -- 14th floor condo in Vibrant UPTOWN New Westminster Fantastic Location with shopping, restaurants and transit at your doorstep! PLUS stunning river, and city views - the sunsets are spectacular! SW facing covered deck is huge (212 sqft) room to entertain the entire family! Step inside to a great open floor plan with large windows. Stainless steel appliances, gas range, quartz countertops & area for your stools. Large den is great for a home office. The primary features a walk in closet & additional patio entrance door and access to the bathroom. Amenities include a gym, garden with water features, entertainment lounge, EV charging, parking, storage, and bike lockers! Quick Completion possible! (id:60626)
Century 21 Coastal Realty Ltd.
469 Queen Street
Charlottetown, Prince Edward Island
Fantastic triplex sitting on a large, centrally located lot in Charlottetown. This building has been exceptionally maintained, featuring two units with 3 bedrooms, 1 bathroom and a lower level bachelor unit. Each unit has a heat pump for heating and cooling. There is plenty of additional common space for storage, a detached garage and an inviting backyard. Located within walking distance to amenities, schools, parks, UPEI and more. Take advantage of this excellent investment opportunity today! (id:60626)
Exit Realty Pei
185 1st St
Sointula, British Columbia
This 14,3740 sq.ft. (.33 acre) corner lot with two unique buildings on it is across the street from the beach, next to the grocery store and a 1 minute walk to the ferry dock. The building facing 1st Street of approximately 1800 sq ft has a commercial space presently operating as a bakery/cafe with an adjoining 600 sq ft one bedroom apartment with a 3 piece bath, full kitchen plus washer + dryer. The back 1200sq ft building (formerly a net loft) contains a 720 sq ft apartment with one bedroom plus office/den, 3 piece bath, full kitchen and washer +dryer. There are 2 entrances to the lovely, covered wrap around deck. On this same level is a workshop/studio/storage area with high ceilings and a garage door at the entrance. Above the workshop area is a newly created studio apartment with powder room + shower, awaiting your kitchen design with easy connection for water + drains. The deck from the second story private entrance has a fabulous ocean view. The yard and garden are completely fenced protecting the apple tree, peach tree, fig tree and all the flowering gardens from the deer. There are raised beds, a greenhouse and a potting shed completing the developed area. Between the two buildings is an undeveloped courtyard area ideally situated for a variety of purposes. 6-8 parking spaces. The potential for tourist related businesses and opportunities is unlimited. Bring your Eco tourism ideas ! It would be a great AirBnB or bed & breakfast, potential for gallery space, artists workshops, retail space with cafe .....the list goes on. Great location for use just as multi generational family home, very close to all amenities. Bring your imagination and vision - potential for vendor financing. (id:60626)
Royal LePage Advance Realty
185 1st St
Sointula, British Columbia
This 14,3740 sq.ft. (.33 acre) corner lot with two unique buildings on it is across the street from the beach, next to the grocery store and a 1 minute walk to the ferry dock. The building facing 1st Street of approximately 1800 sq ft has a commercial space presently operating as a bakery/cafe with an adjoining 600 sq ft one bedroom apartment with a 3 piece bath, full kitchen plus washer + dryer. The back 1200sq ft building (formerly a net loft) contains a 720 sq ft apartment with one bedroom plus office/den, 3 piece bath, full kitchen and washer +dryer. There are 2 entrances to the lovely, covered wrap around deck. On this same level is a workshop/studio/storage area with high ceilings and a garage door at the entrance. Above the workshop area is a newly created studio apartment with powder room + shower, awaiting your kitchen design with easy connection for water + drains. The deck from the second story private entrance has a fabulous ocean view. The yard and garden are completely fenced protecting the apple tree, peach tree, fig tree and all the flowering gardens from the deer. There are raised beds, a greenhouse and a potting shed completing the developed area. Between the two buildings is an undeveloped courtyard area ideally situated for a variety of purposes. 6-8 parking spaces. The potential for tourist related businesses and opportunities is unlimited. Bring your Eco tourism ideas ! It would be a great AirBnB or bed & breakfast, potential for gallery space, artists workshops, retail space with cafe .....the list goes on. Great location for use just as multi generational family home, very close to all amenities. Bring your imagination and vision - potential for vendor financing. (id:60626)
Royal LePage Advance Realty
395 High Street
Georgian Bay, Ontario
Welcome to 395 High Street, nestled in the heart of Muskoka in the charming community of Mactier. This fantastic property sits on a double corner lot and offers two driveways - one paved - for added convenience. The spacious side-split home features 4 bedrooms, 1.5 bathrooms, air conditioning and an attached 14' x 18' garage. The home and garage are both heated by an efficient oil-fired boiler system located in the garage. The standout feature of this property is the incredible detached garage - an impressive 30' x 27' structure that's a dream come true for hobbyists, tradespeople or those in need of serious workspace. It boasts insulated walls, heated floors, a bathroom, loft storage, 12' overhead door, 11' ceilings, 120V receptacles throughout and air compressors on both sides. It's a rare and valuable addition. Enjoy outdoor living on two decks and take full advantage of everything Mactier has to offer -school, community centre, grocery store, pharmacy, nurses station, LCBO, library, restaurants and more. All essential amenities are within walking distance and the area is surrounded by beautiful lakes with beaches and boat launches just minutes away. A perfect location for families or retirees seeking convenience, space and a true Muskoka lifestyle. (id:60626)
Royal LePage Team Advantage Realty
Lot 12 Tuckers Hill Road Road
St. Philips, Newfoundland & Labrador
This thoughtfully designed home offers the perfect blend of style and functionality in the growing family community of Portugal Cove St. Philips. Step inside to discover a bright, open-concept living space, designed for effortless entertaining and cozy family moments. The layout boasts spacious bedrooms, sleek finishes, and a modern kitchen. Large windows flood the home with natural light. Your dream home awaits—don’t miss this rare opportunity! $35k allowances for kitchen, cabinets, flooring and lighting, and a single head mini split heat pump included—8-year LUX New Home Warranty. The purchase price includes HST with a rebate to the builder. Walking distance to Beachy Cove Elementary and 5 min drive to Brookside Immediate or the new PCSP high school to be constructed. (id:60626)
Royal LePage Atlantic Homestead
908 1325 Rolston Street
Vancouver, British Columbia
Experience vibrant downtown living at ROLSTON by Rize! This 1-bedroom + den home offers a smart, open layout with modern finishes, including stainless steel appliances, a sleek glass tile backsplash, and oversized porcelain bathroom tiles. The den is perfect for a home office or extra storage. Step onto your private balcony to enjoy city views with a peekaboo of False Creek. Unwind on the 6,500 sq. ft. rooftop terraces featuring lush gardens, a yoga studio, BBQ area, and an outdoor bar. Just steps from the seawall, top restaurants, and nightlife. Don´t miss this opportunity! Schedule your viewing today! (id:60626)
1ne Collective Realty Inc.
Lot 13 Alder Court
Sun Peaks, British Columbia
Welcome to the building site of your dreams in ‘Alder Estates’. This new 16 lot subdivision is adjacent to the Sun Peaks Golf Course and offers easy access to world-class skiing, Nordic trails and thrilling mountain biking terrain. This location offers the best of lifestyle and mountain majesty with gentle topography and southern/westerly exposure. Nestled within a serene and private landscape, this exceptional subdivision presents a unique opportunity for the investor or homeowner seeking to bring their architectural dreams to life. These prepared building lots feature underground utilities and are zoned for short term rentals. This one-of-a-kind subdivision exudes a sense of seclusion and tranquility surrounded by the embrace of nature. The property showcases stunning mountain views that will leave you in awe. Don’t miss this opportunity to build your mountain retreat, embrace the extraordinary beauty of Alder Estates and create a lifetime of cherished memories. GST applies. (id:60626)
RE/MAX Alpine Resort Realty Corp.
41 Windsor Drive
Whitchurch-Stouffville, Ontario
Attention Contractors and Builders! Prime Location! COA Passed and Ready to Apply for Permits. This Rare Opportunity is Located in the Flourishing Neighbourhood of Stouffville, and Walking Distance to Musselman's Lake. Minutes Away From Parks and Trails. Close to Great Schools and Shopping. The Sketch of the Building is from the Professional Drawings of the Potential Project. (id:60626)
Right At Home Realty
1705 10428 Whalley Boulevard
Surrey, British Columbia
Welcome to Ascent! A remarkable high-rise A/C unit at Surrey City Centre. This meticulously designed one-bedroom, one den unit spans across 589 SF of luxurious living space with a balcony. It is situated near essential amenities, such as Safeway, London Drugs, Save-On-Foods, Canadian Tire, and T&T Supermarket. Ascent offers unparalleled convenience. Moreover, it's strategic location near numerous universities and colleges makes it an ideal investment opportunity with high rental demand. The amenities include kids' playground, fitness ccenter ,dog run, party room, co-working space and a roof garden. 1 parking & 1 bike locker included. (id:60626)
Nu Stream Realty Inc.
1112 13350 Central Avenue
Surrey, British Columbia
High-Rise living - at it's finest! Spacious 2-bed, 2-bath + Den corner unit on the 11th floor. Stunning city & mountain views from every room through floor-to-ceiling windows. Designed to maximize space and functionality, providing an option to turn your living space into a third bedroom. Features a modern kitchen with high-end appliances, gas stove & quartz countertops. Massive 163 SqFt balcony. Conveniently located just 4-minute walk from Surrey Central SkyTrain Station, residents enjoy easy access to SFU & Kwantlen campuses, Surrey Library, Central City Mall (T&T/Walmart), and restaurants. Enjoy over 20,000 SqFt of top-tier Amenities: concierge service, 2 fitness centers, yoga studio & a 44th-floor rooftop lounge with BBQs & fire pit. Includes 2 parking stalls & storage locker! (id:60626)
Century 21 Coastal Realty Ltd.
303 Cedar Drive
Turkey Point, Ontario
A Lifetime of Memories Awaits – Year Round Living Just Steps from the Beach! Step inside this charming open-concept retreat, perfectly situated on a spacious corner lot just a short walk from the shoreline. With almost 950 square feet of thoughtfully designed space, this home has been the heart of countless family gatherings, cozy evenings, and sun-soaked summer days. The airy layout invites natural light to dance through every room, creating the perfect backdrop for making new memories. Whether it’s morning coffee on the porch, beach days with the kids, or holiday dinners filled with laughter, this home is ready to be part of your family’s story. Don’t let this opportunity pass – come see for yourself! (id:60626)
Century 21 Heritage House Ltd
3965 Hilltop Road
Ramara, Ontario
Don't Miss Your Dream Home! Lower Living Cost To Own This Beautiful Large Lot Detached Bungalow! Walking Distance To A Private Beach On Lake Simcoe. Minutes Walk To The Beach And Mccrae Point Provincial Park. 3 Bedroom Home On Large Lot (60X200). Quiet & Safe Family Friendly Waterfront Community! Minutes From Orillia With Easy Access To Restaurants ,Shopping, 2 Rec Centres & Hospital. Relax, Inhale Deeply, All The Benefits Of Waterfront Living Without Extra Cost! Stellar Weekly Entertainment Is Once Again An Option At The Famous Casino Rama. Brand New Big Workshop! (Shingles Redone In 2014, Napolean Furnace 2019, New Sump Pump In 2019) (id:60626)
Royal Elite Realty Inc.
7 - 139 Lakeshore Road E
Blue Mountains, Ontario
Turnkey Opportunity in Craigleith Steps to Northwinds Beach!Welcome to Mountain Bay Condos a modern, fully furnished 3-bedroom townhouse nestled in the heart of Craigleith. Located just steps from Northwinds Beach and right on the Georgian Trail, this home offers the perfect blend of four-season living and recreational convenience This beautifully maintained unit features an open-concept kitchen and dining area, ideal for entertaining, with walkouts to a private patio where you can relax and enjoy the peaceful surroundings The Mountain Bay complex offers fantastic amenities including a seasonal pool, private tennis/pickleball court, green park space, and cozy community firepits. Just a short drive to Blue Mountain, world-class golf courses, and the charming shops and restaurants of Collingwood and Thornbury Condo fees include: boiler heat, natural gas, water utilities, access to coin-operated laundry, and a secured basement storage area for your bikes, skis, or paddleboards Whether you're seeking a full-time residence, weekend retreat, or investment property this is your chance to own a slice of Georgian Bay lifestyle! (id:60626)
Royal LePage Locations North
435 Chelsea Port Crossing
Chestermere, Alberta
Welcome to the Onyx – a stunning home offering both style and functionality. Built by a trusted builder with over 70 years of experience, this home showcases on-trend, designer-curated interior selections tailored for a custom feel. Featuring a full suite of smart home technology, this home includes a programmable thermostat, ring camera doorbell, smart front door lock, smart and motion-activated switches—all seamlessly controlled via an Amazon Alexa touchscreen hub. Stainless Steel Washer and Dryer and Open Roller Blinds provided by Sterling Homes Calgary at no extra cost! $2,500 landscaping credit is also provided by Sterling Homes Calgary. The chef-inspired kitchen features stainless steel appliances, a chimney hood fan, a gas range, and a walk-in pantry with a French door. The main floor includes a versatile den/flex room and is finished with durable LVP flooring throughout the main floor and wet areas. Upstairs, enjoy a spacious bonus room and additional windows that fill the home with natural light. The primary bedroom offers a walk-in closet and a 3-piece ensuite with a fiberglass base shower with tiled walls. Quartz countertops with undermount sinks are featured throughout the home. The basement boasts larger windows and a side entrance, ready for your future plans. The Onyx is perfect for modern living! Plus, your move will be stress-free with a concierge service provided by Sterling Homes Calgary that handles all your moving essentials—even providing boxes! Photos are a representative. (id:60626)
Bode Platform Inc.
676 Front Road
Lasalle, Ontario
Location, location, location, Welcome to 676 Front Road in the gorgeous Town of Lasalle, ON. This one and half story home is sitting on a spacious 89.11 frontage lot, 4 + 2 bedrooms, 2 bathrooms and a spacious living room with a large kitchen. tons of upgrades, basement is currently rented for 1000$/month (perfect mother in-law suit ). Located near a waterfront and all your main amenities. Perfect opportunity for investors or families. roof 2022, basement is waterproofed. (id:60626)
Jump Realty Inc.
8711 182 Av Nw
Edmonton, Alberta
The Affinity is an elegant, well-built home designed for today’s families. It features a double attached garage, separate entry, extra side windows, 9' ceilings on the main & basement levels, and LVP flooring throughout the main floor. The foyer opens to a full 3-piece bath with walk-in shower and a main floor bedroom. The open-concept kitchen, nook, and great room with electric fireplace offer comfort and flow. The kitchen includes quartz countertops, a flush island eating ledge, Silgranit undermount sink, chimney-style hood fan, full-height tile backsplash, built-in microwave, soft-close cabinets, and a corner pantry. Large windows and a patio door brighten the living space. Upstairs, the spacious primary suite features a 5pc ensuite with double sinks, stand-up shower, freestanding tub, and a large walk-in closet. A bonus room, 3pc bath, laundry area, and three additional bedrooms complete the upper level. Includes brushed nickel fixtures, basement rough-in, and Sterling’s Signature Specification. (id:60626)
Exp Realty
111 Pinemill Mews Ne
Calgary, Alberta
Welcome to this bright and spacious 6-bedroom, 2.5-bathroom detached home in the heart of PINERIDGE! This 2 STOREY HOME offers plenty of space for families, investors, or those looking for RENTAL INCOME. The MAIN FLOOR features a warm and inviting LIVING ROOM, along with an additional family room complete with a cozy fireplace—perfect for relaxing or entertaining. A FUNCTIONAL KITCHEN with ample space flows into the dining area, making family meals and gatherings easy. A convenient half-bath completes this level. Upstairs, the second floor boasts 3 SPACIOUS BEDROOMS, including a primary bedroom with a walk-in closet. This level provides plenty of comfort for a growing family. Upper floor has a spacious 4 pc bathroom. The newly finished basement (with secondary legal suite permits applied) adds fantastic RENTAL INCOME, featuring 3 additional bedrooms, an open-concept kitchen and living area, a full bathroom, and a separate entrance with its own laundry. Outside, the home offers a huge backyard with a deck, perfect for summer BBQs and outdoor enjoyment. Situated on a corner lot with RC-G Zoning. Adding to its appeal, the home is currently rented with positive cash flow, with the (main house leased at $2,930/month) and the (basement leased at $1,690/month), exclusive of utilities. This fantastic property is ideally located near Village Square Shopping Centre, the public library, Lester B. Pearson High School, and several primary and middle schools, making it a convenient and family-friendly location. With easy access to the Trans-Canada Highway, commuting is a breeze. Whether you're looking for a spacious home, an investment property, or future development opportunities, this home has it all! Don't miss out—contact us today for a private showing! (id:60626)
Century 21 Bamber Realty Ltd.
8720 224 St Nw
Edmonton, Alberta
Step into sophisticated living w/ this meticulously designed Coventry home w/ SEPARATE ENTANCE, where 9' ceilings create a spacious & inviting atmosphere. The chef-inspired kitchen is a culinary haven, w/ quartz counters, tile backsplash, & walkthrough pantry for effortless organization. At the rear of the home, the Great Room & dining area offer a serene retreat, perfect for both relaxation & entertaining. A mudroom & half bath complete the main floor. Upstairs, luxury awaits in the primary suite, w/ a spa-like 5pc ensuite w/ dual sinks, soaker tub, stand up shower, & walk-in closet. Two additional bedrooms, main bath, bonus room, & upstairs laundry ensure both comfort & practicality. Built w/ exceptional craftsmanship & attention to detail, every Coventry home is backed by the Alberta New Home Warranty Program, giving you peace of mind for years to come. *Home is under construction, photos not of actual home, some finishings may vary, some photos virtually staged* (id:60626)
Maxwell Challenge Realty
Peter Acreage Ne Airport Road
Estevan Rm No. 5, Saskatchewan
Location! Location! Only 22 kms from Estevan, yet far enough away from the hustle/bustle of town in order to enjoy the tranquility of the Great Outdoors! 17 acres of Land includes a Newer built 1550 ft2 raised bungalow (BIG windows in the basement). This beauty has "6" big bedrooms and "4" bathrooms. You can't miss the massive kitchen with all of the amenities of modern living in the Open Concept of the Dining room & Living Room while all encompassed in large windows. Enjoy the country covered deck on the front (spectacular sunsets) and a large metal deck on the back (enjoy your morning coffee while savoring the Sunrise). Along with this sizeable home you will truly enjoy the heated metal 30’x70’ Workshop, older barn, double det. garage plus a Riding Arena. A very nice property INDEED. Call to set up your viewing appointment today. (id:60626)
Royal LePage Dream Realty
115 - 38 William Carson Crescent
Toronto, Ontario
Your Search Ends Here! Absolutely Stunning Recently Renovated 1+1 Unit In Prime, Triple A, Prestigious Neighbourhood. Close To York Mills Station And Highway 401! Includes All Existing Appliances. Fantastic Building With 24 Hr Concierge, Pool, Party Room, Exercise Room.Great Open Concept Layout With Large Living/Dining Area. Full Oversized Den, Eat In Kitchen With Granite Counters And Stainless Steel Appliances. Large Bedroom With Walk-In Closet With Organizers. Private Terrace Provides Plenty Of Outdoor Space. Crown Moulding, Freshly Painted, Ready To Move In And Enjoy! (id:60626)
RE/MAX Realtron Barry Cohen Homes Inc.
611 31 Av Nw
Edmonton, Alberta
**MAPLE CREST**SOUTH EDMONTON**BUILDER - Bedrock Homes Walk through the foyer and into the large open great room, watch how it flows to your corner kitchen and dining area. Enjoy the view of your backyard as you wash the dishes and walk right through to the deck from your dining room. Upstairs you'll find secondary rooms at the front of the house, a central bonus room, and a large primary suite towards the back of the home. Your primary suite includes a large four-piece ensuite with a water closet. Through your ensuite you will discover a large walk-in closet that leads directly into your upstairs laundry room. Other features include a side entrance, SMART Alexa technology, main floor railing, and a bench, organizers and hooks in the mud room. (id:60626)
Royal LePage Noralta Real Estate
604 2860 Trethewey Street
Abbotsford, British Columbia
"LA GALLERIA" "TOP FLOOR SUITE" Imagine opening front door and see massive 18 foot ceilings and windows to the view over the City, Mountains and Sunsets! Open plan, kitchen with Stainless Steel Appliances, Granite counters, Rich Wood Cabinets, Under Counter Lighting, Pot Filler, Breakfast Bar. 2 bedrooms, Den/Laundry, 2 Baths, wall safe. Huge windows flood the suite with tons of natural light a 226 sq ft enclosed Solarium, 18 foot retractable windows, high end Lumon Shades, separate natural gas BBQ area, heat pump, water tap. Primary ensuite has in floor heating, Anti fog mirror. 2 secure under building parking with convenient storage in front of 1 of them. Amenities, Workout facilities, Games room, walk to everything. Stunning looking Building. (id:60626)
One Percent Realty Ltd.
2250 Louie Drive Unit# 139
Westbank, British Columbia
PRICED $24,500 BELOW ASSESSED VALUE! Well priced for sq footage. Gated 19+ community in the heart of West Kelowna. Pre paid 99 yr lease , NO Property Transfer Tax. This spacious 1,626 sq ft home offers the ease of one-level living with 2 bedrooms plus a den—ideal for a home office, craft room, or quiet retreat. Inside, you’ll find a bright, well-cared-for home with skylights, easy-care flooring, and newer appliances throughout. The kitchen features a cozy breakfast nook, pantry, and all major appliances updated in the past 5 years. The primary bedroom is carpeted, includes a ceiling fan, spacious walk-in closet, and 3pc ensuite with a luxurious 6-ft tub/shower. The second bedroom is equipped with a built-in queen-sized Murphy bed—perfect for guests or flexible use. Pride of ownership shows with key updates: furnace (2018), A/C and hot water tank (2020), and poly B piping replaced in 2020. This home has been lovingly maintained by the original owner and is now on the market for the first time. Enjoy your private covered patio and low-maintenance yard, ideal for morning coffee or evening unwinding. The double garage adds secure parking and storage, with room for two more vehicles in the drive. Flat terrain and a walkable location close to Superstore, Walmart, shops, dining, and transit. Residents enjoy a vibrant clubhouse with a kitchen, pool table, dartboard, BBQ area, and social events. Pets allowed (2 under 10 kg). RV parking available and a prepaid 99 yr. lease in place. (id:60626)
RE/MAX Kelowna
650 Christie Lake Road
Tay Valley, Ontario
Discover the possibilities with this expansive home, just 2.5 km from Perth, offering plenty of space for multi-family living or those looking for room to grow. Featuring 6 bedrooms and 3.5 bathrooms, this home provides a functional layout with great potential for updates to match your personal style. Inside, you'll find three wood-burning fireplaces, including a double-sided fireplace that adds warmth and character. The main floor offers three generous bedrooms, while a large upper-floor bedroom above the garage provides additional space and flexibility. The lower level features two more bedrooms, a 3-piece bathroom, a family room with a wet bar, and plenty of storage, making it ideal for extended family, guests, or entertainment. The home includes a 5-piece main floor bath, a 2-piece powder room off the kitchen, and a 3-piece bath in the lower level. The attached 2-car garage, walkout basement, circular driveway, and covered carport add convenience and functionality. With a solid layout and great features, this home is ready for a new owner to add their personal touch. Enjoy the perfect blend of country living with easy access to town amenities. If you're looking for a spacious home with room to grow this is the one! No conveyance without 24 hour irrevocable. (id:60626)
Royal LePage Advantage Real Estate Ltd
8715 10 Av Sw
Edmonton, Alberta
Live the Dream in Summerside! This impressive and spacious two-storey gem with a double attached garage is nestled in the prestigious Summerside community! Gleaming hardwood floors flow through the sunlit dining room and cozy living room with a corner fireplace. The chef’s dream kitchen features a central island with breakfast bar, walk-in corner pantry, and stainless steel appliances. Upstairs boasts a stunning primary suite with walk-in closet and a 4-piece ensuite with soaker tub and walk-in shower, plus 2 additional bedrooms, a 4-piece bathroom, and a massive family room. The fully finished basement offers a spacious bonus room, an extra bedroom, and full bath, ideal for guests overnight staying. Step outside to a large deck and beautifully landscaped yard, perfect for entertaining or relaxing. Located in a quiet, convenient area near shopping, transit, schools, and offering exclusive access to Summerside Lake and all its amazing amenities. This is the lifestyle you’ve been waiting for! (id:60626)
Local Real Estate
1010 4730 Lougheed Highway
Burnaby, British Columbia
From world-class shopping and trendy eateries to elegant lounges and seamless transit connections, this residence offers the ultimate in urban convenience. Just steps away from vibrant nightlife, cozy study spaces, and live music venues, you'll find thoughtfully designed suites paired with best-in-class amenities to suit every lifestyle. 24 hour concierge, a pet room for your furry ones and if you're a piano lover a room with a grand piano for beginners to enthusiasts. Bike room on site and your own personal storage room. Only 3 years young with low strata fees and recent home upgrades, this beautifully maintained residence is truly move-in ready. Step onto your private balcony oasis and unwind while soaking in the stunning views of the North Shore Mountains. Your dream home awaits. (id:60626)
Gilco Real Estate Services
10 Cambridge Crescent
Leamington, Ontario
WELCOME TO 10 CAMBRIDGE CRESCENT IN BEAUTIFUL TOWN OF LEAMINGTON. Located in fantastic neighbourhood this lovely 3 bedroom home is finished on 3 levels, this 2-storey home has been extensively upgraded with a beautiful finished kitchen with plenty of cupboards + great working area that overlooks the spacious family room with conventional wood fireplace. Main floor features a formal dining room, formal living room and powder room. In the lower-level you will find the family room, office and laundry room and sauna. Attached single car garage, concrete drive, fenced-in yard and nice curb. Second floor has 3 bedrooms and a full bathroom. Fully Fenced huge backyard is perfect for summer gatherings and bbq. (id:60626)
RE/MAX Preferred Realty Ltd. - 585

