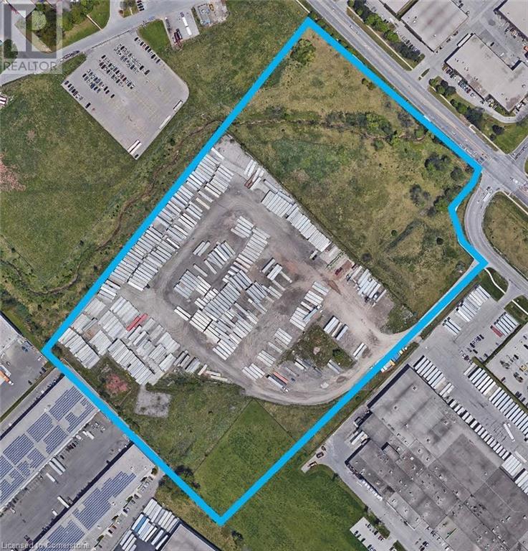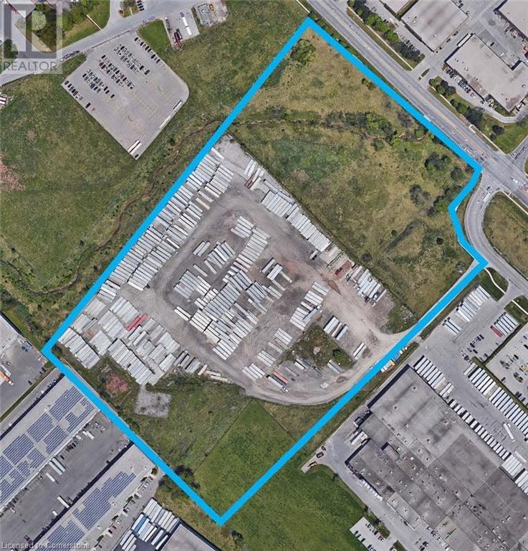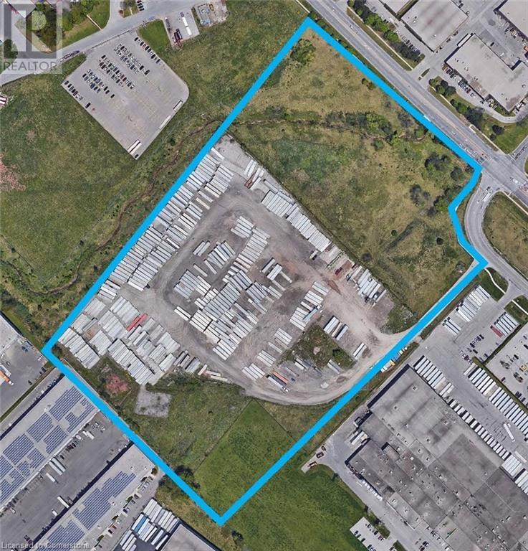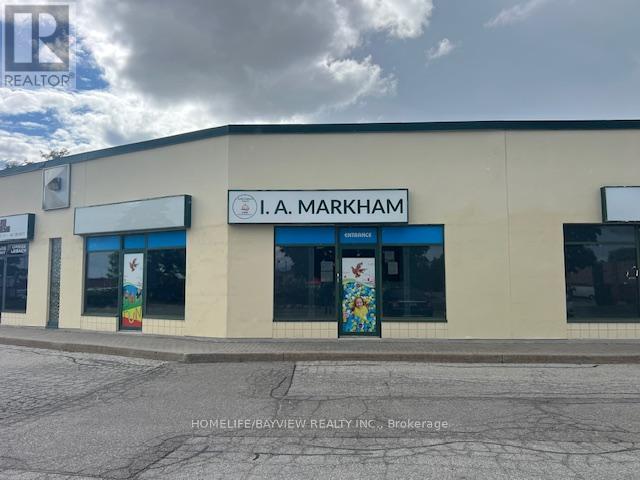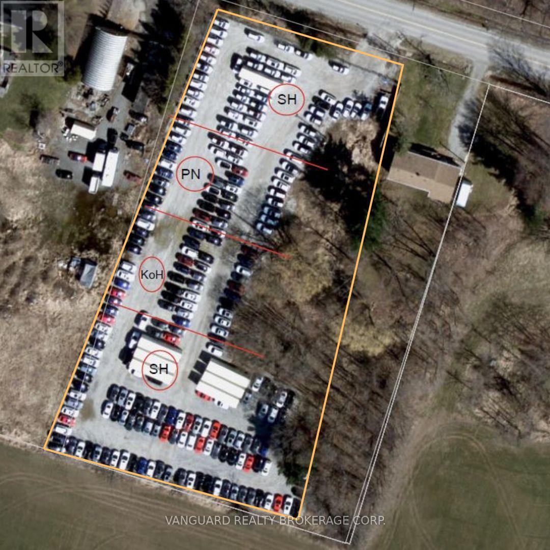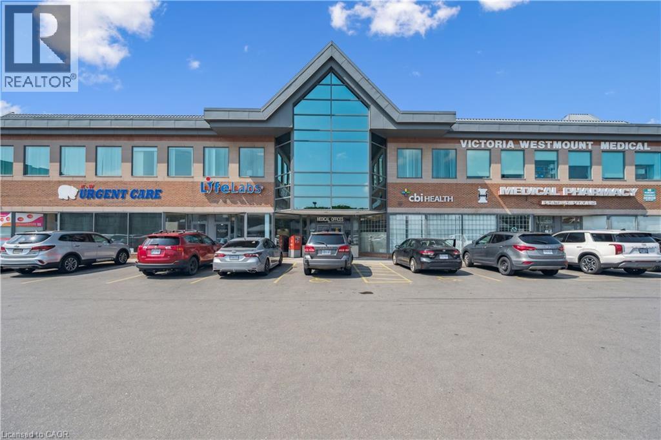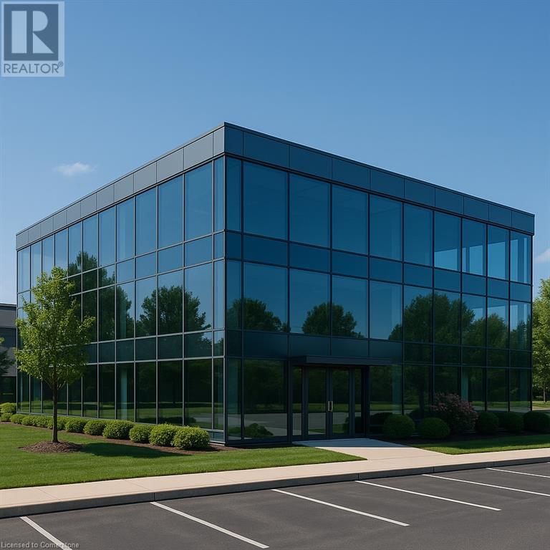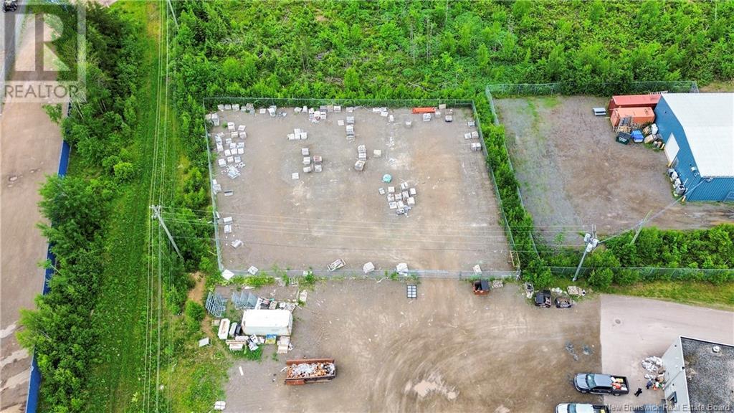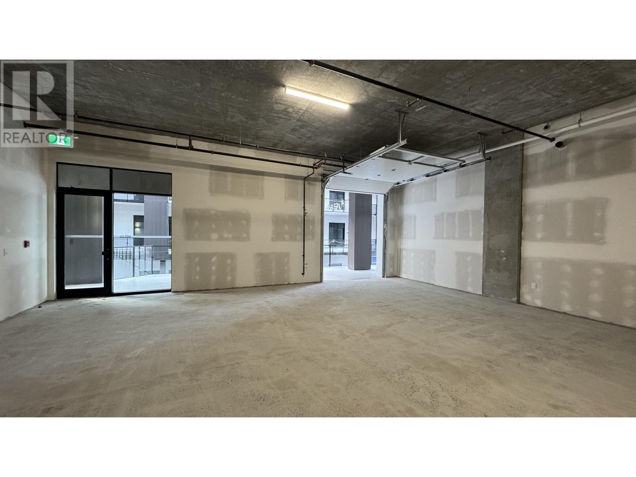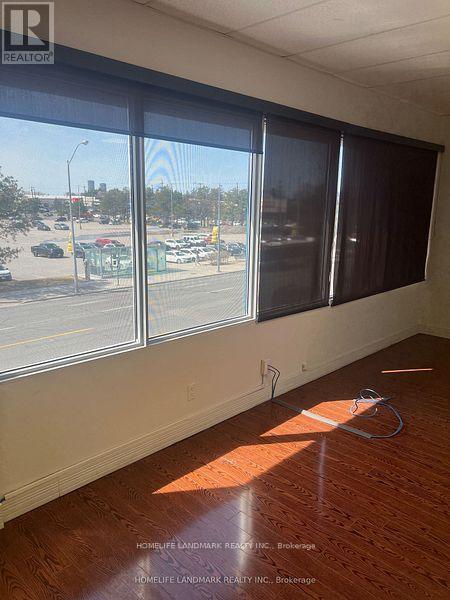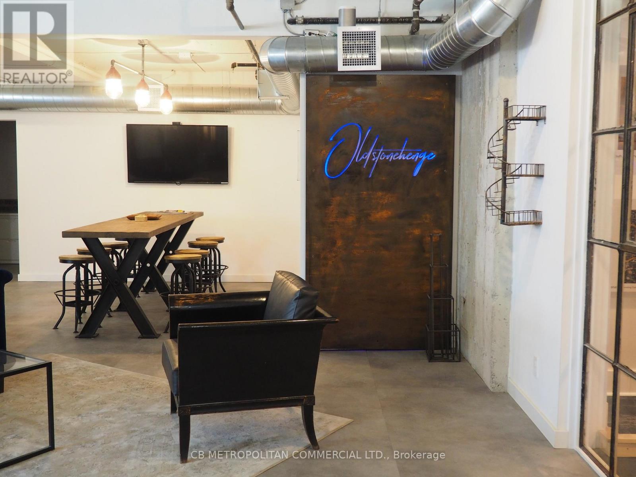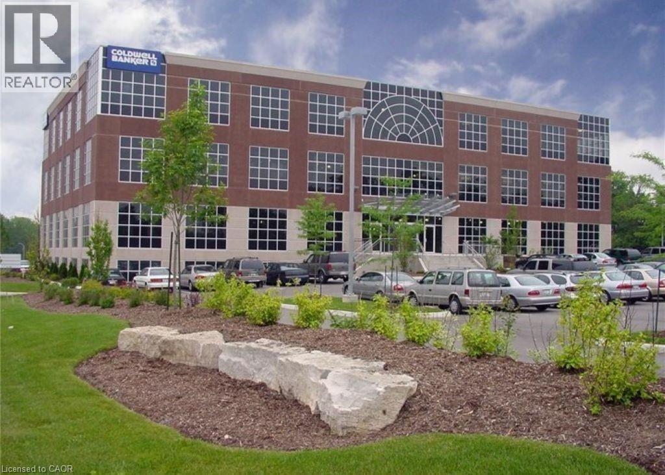1250 Appleby Line Unit# Opt 1
Burlington, Ontario
1250 Appleby provides a premium outside storage site with immediate access to QEW and 407 highways creating great connectivity to both GTA, Hamilton and US markets. The zoning is GE1 and MXE that provide a wide range of uses. Land is unserviced. (id:60626)
Colliers Macaulay Nicolls Inc.
1250 Appleby Line Unit# Opt 2
Burlington, Ontario
1250 Appleby provides a premium outside storage site with immediate access to QEW and 407 highways creating great connectivity to both GTA, Hamilton and US markets. The zoning is GE1 and MXE that provide a wide range of uses. Land is unserviced. (id:60626)
Colliers Macaulay Nicolls Inc.
1250 Appleby Line Unit# Opt 3
Burlington, Ontario
1250 Appleby provides a premium outside storage site with immediate access to QEW and 407 highways creating great connectivity to both GTA, Hamilton and US markets. The zoning is GE1 and MXE that provide a wide range of uses. Land is unserviced. (id:60626)
Colliers Macaulay Nicolls Inc.
13 - 50 Anderson Avenue
Markham, Ontario
Excellent opportunity for sub-lease in a prime location with many permitted uses only for weekday evenings from 5pm daily and weekends anytime. Amazing location across from Mount Joy GO station surrounded by high-density residential area and high-rise condominiums. Current location is operating as a school during the day. Any education uses are permitted as well as many other uses. Ideal for tutoring, yoga, after-school/work seminars, tai chi, exercise, ESA evening school, religious classes, support groups, knitting club, arts and crafts, paint nights/art classes, etc. Desks and tables are available, with a large open-concept area. 3 washrooms available (2 are accessible). Ample parking **Rent amount to be determined based on number of days required by tenant** (id:60626)
Homelife/bayview Realty Inc.
9631 Dickenson Road
Hamilton, Ontario
Fully Secured Fenced Compound with Industrial Zoning close to Hamilton Airport.Per acre pricing, owner willing sub-divide space to accommodate large or small requirements. (id:60626)
Vanguard Realty Brokerage Corp.
751 Victoria Street S Unit# B103
Kitchener, Ontario
Available suites ranging from 765 SF to 3,900 SF in a highly visible corner location at Victoria Street South and Westmount Road. CR-2 / MIX-3 zoning permits medical, professional office, health services, and select retail uses. Units offer a mix of finished and shell space with natural light and flexible layouts. Ample on-site parking (187 stalls) with direct access and prominent building signage. Immediate occupancy available. (id:60626)
Royal LePage Burloak Real Estate Services
11 Medicorum Place Unit# 4
Waterdown, Ontario
Build-to-Suit office for lease in iConnect - Hamilton's Game-changing Business & Lifestyle Park. Strategic Highway 5 & 6 location with prominent Highway 6 exposure. Hundreds of amenities. Prestigious corporate neighbours. (id:60626)
Colliers Macaulay Nicolls Inc.
215 Horsman Road
Moncton, New Brunswick
Secure a rare and cost-effective opportunity in the heart of Monctons established MID West Industrial Park. This ±18,000 square foot fully fenced compound offers versatile yard space ideal for a range of industrial and commercial uses, including fleet parking, large equipment storage, trailer laydown, or contractor staging. With direct access to major transportation routes and close proximity to residential subdivisions, amenities, and schools, the property is ideally positioned to support seamless operations. The site offers immediate access to Wheeler Boulevard, Trans-Canada Highway (Route 2), and Highway 15, providing efficient connectivity to key destinations across Greater Moncton and beyond, including the Moncton International Airport and Downtown Moncton. This prime location ensures convenience not only for logistics and deliveries but also for employees and service providers. Offered at a highly competitive annual lease rate of just $1.00 per square foot, this property presents an exceptional value for businesses in need of secure and accessible outdoor space. (id:60626)
Colliers International New Brunswick
314 8188 Manitoba Street
Vancouver, British Columbia
Brand new unit featuring 13' ceilings and 8'x10' roll-up bay doors for easy loading. I-2 zoning allows variety of uses including general office, healthcare office (doctor, physio, chiro, massage) workshop, storage warehouse, catering, retail store, light manufacturing, print shop and much more! Communal lounge, rooftop patio w/ BBQ, large dog run, change rooms/showers plus exercise gym. Centrally located with easy access by Canada Line and short drive to Vancouver Airport. End-of-trip bicycle facilities with bike washdown, workbench and secure lockers. (id:60626)
Oakwyn Realty Ltd.
Cushman & Wakefield Ulc
6365 Yonge Street
Toronto, Ontario
Location! Location! Location! One block south of Steeles. Second floor office space facing Yonge St. Suite for professional use. Size from 230 -1200 sqft (id:60626)
Homelife Landmark Realty Inc.
101 - 1133 Yonge Street
Toronto, Ontario
Positioned just steps from Summerhill Subway Station, this professional office space enjoys a coveted midtown Toronto location. The address offers unmatched transit convenience for both clients and employees, with east access to the property enhancing it practicality for daily business operations. The building is clean, well-managed, and home to a strong mix of long-standing tenants. It's a practical space for all kinds of professional setups, with a steady and supportive business atmosphere. Surrounded by the neighborhoods of Rosedale and Summerhill, the area combines quiet charm with everyday convenience. You'll find coffee shops, small boutiques, and essential services just a short walk away - perfect for breaks or meeting with clients. With strong transit links and a central Yonge Street presence, 1133 Yonge Street is a smart, practical location to set up shop in one of Toronto's most established business communities. (id:60626)
Cb Metropolitan Commercial Ltd.
508 Riverbend Drive Unit# Lc1
Kitchener, Ontario
The office space at 508 Riverbend Drive in Kitchener offers a range of impressive features, with 7,000+ square feet, includes a climate-controlled LAN Room with back-up generator, UPS, also racking, a cable management system in-place for 40+ workstations ensures operational continuity and safety. Suite has Boardroom, 3 Meeting Rooms, 2-single and 1-double telephone rooms and a Kitchenette. Onsite amenities include Fitness room, 100+ seat Theatre, golf simulator and catering kitchen. Grand River and Walter Bean Trail less than 5 minutes walking distance, close to Expressway 85. Onsite parking included. (id:60626)
Coldwell Banker Peter Benninger Realty

