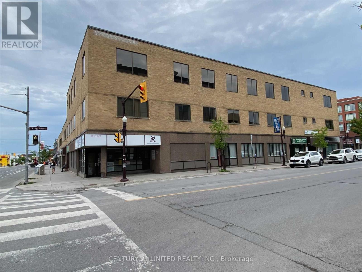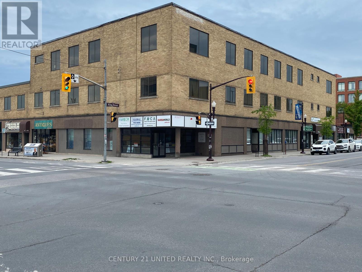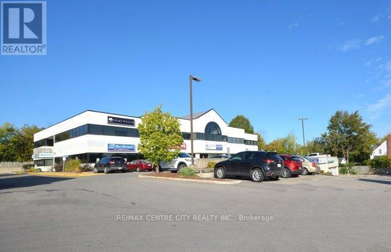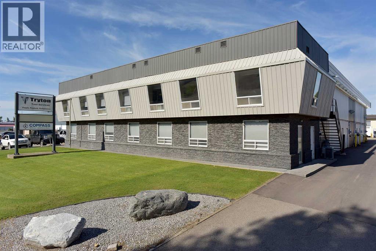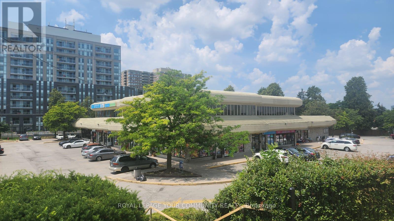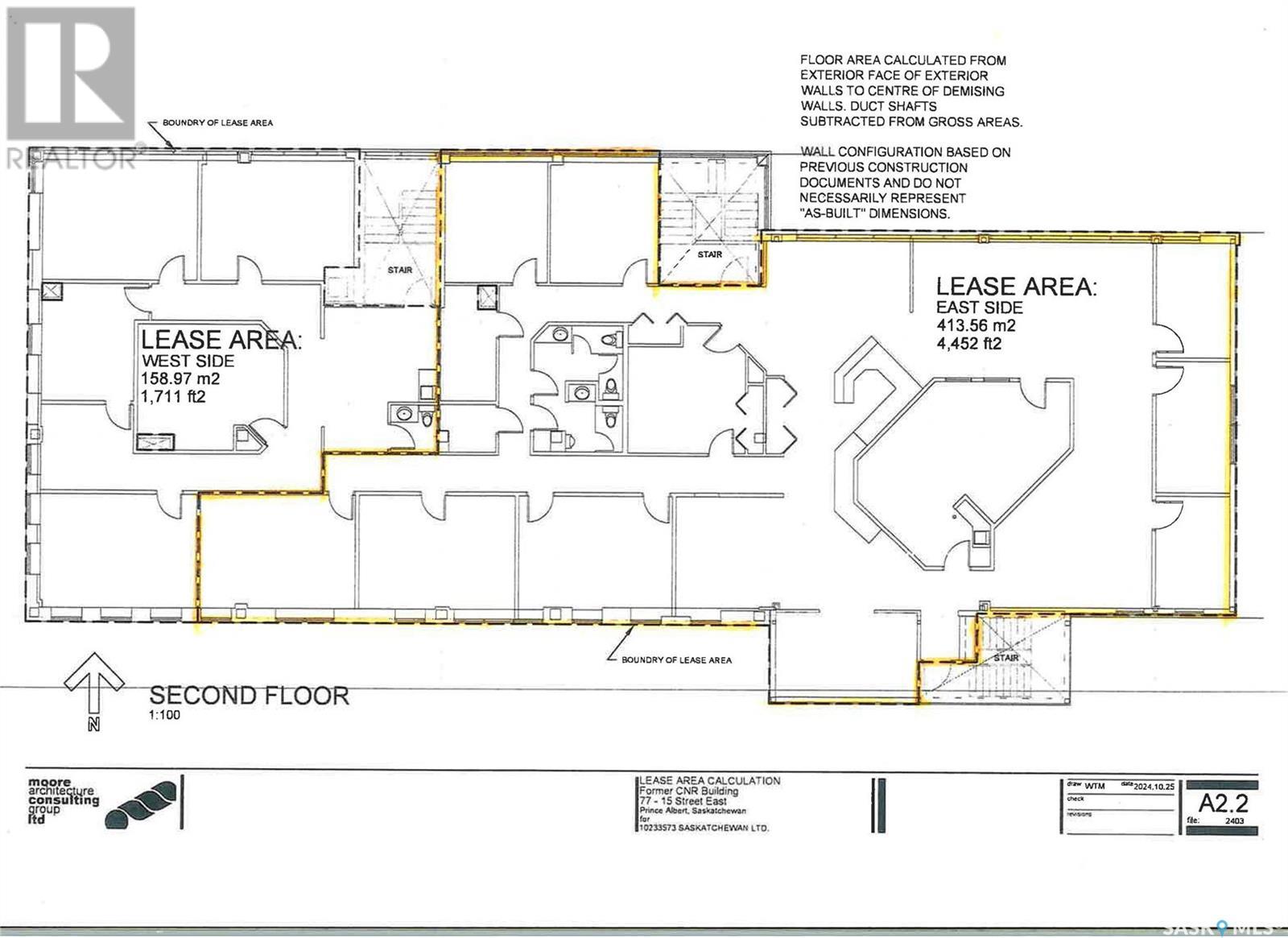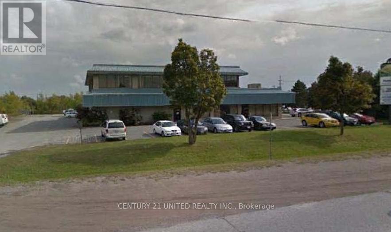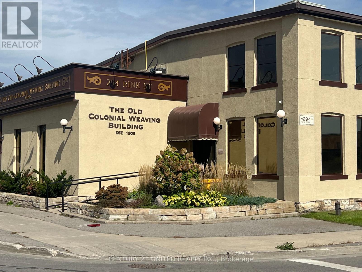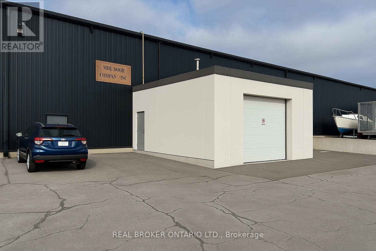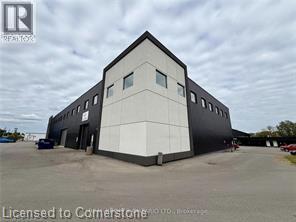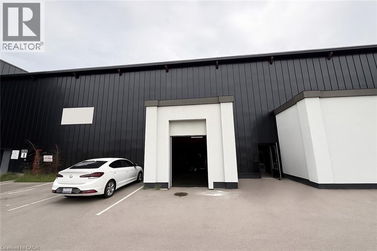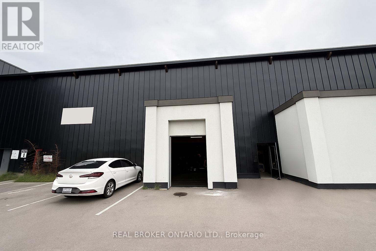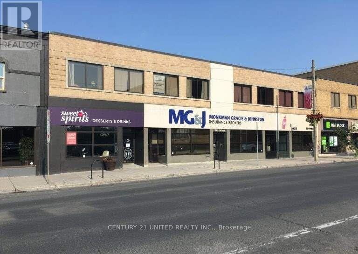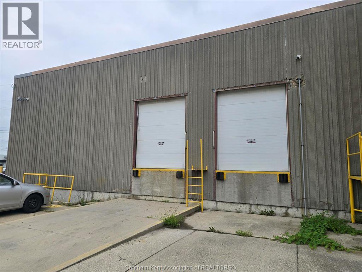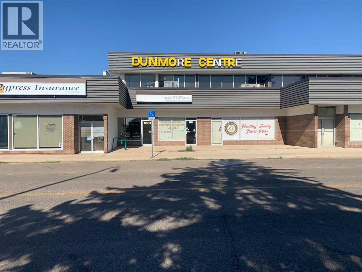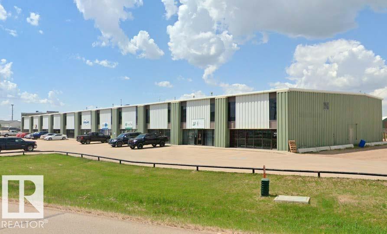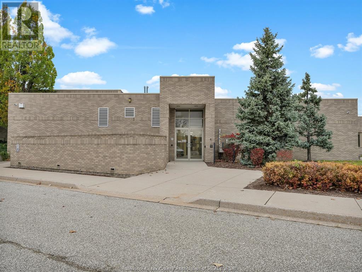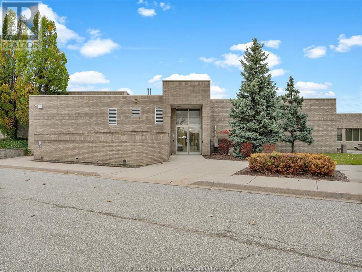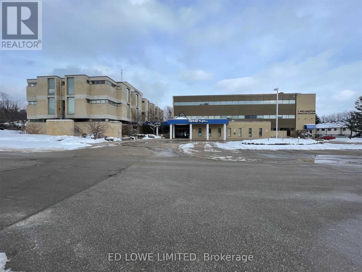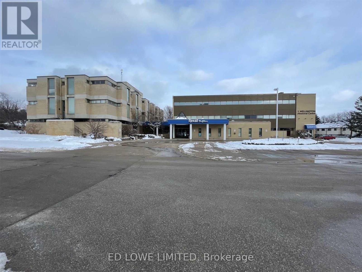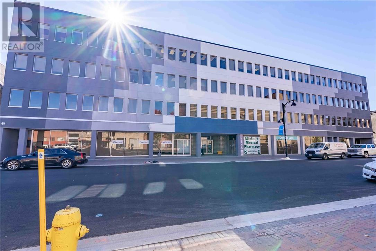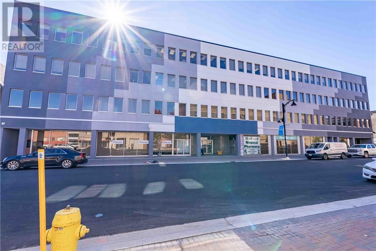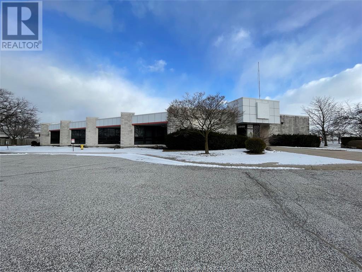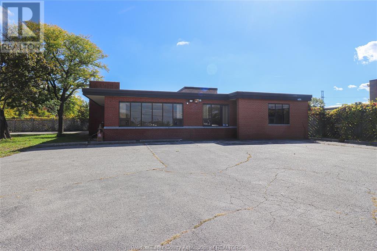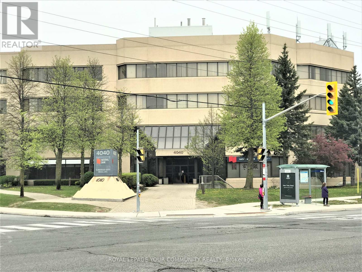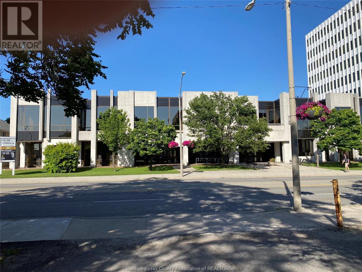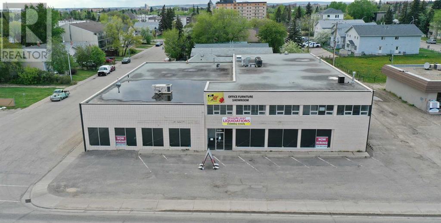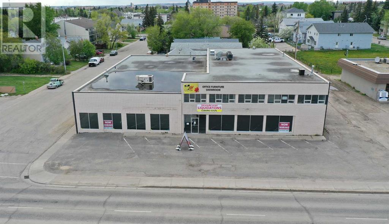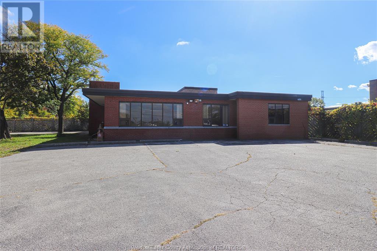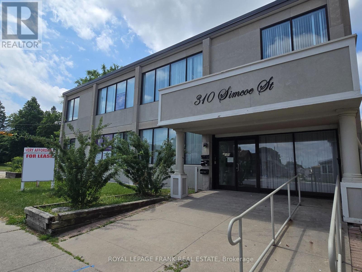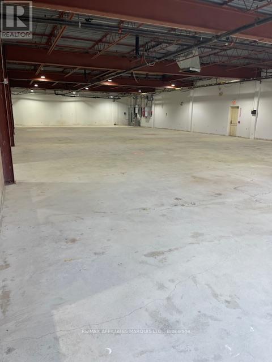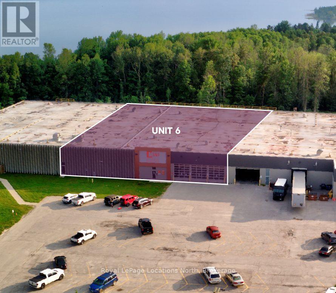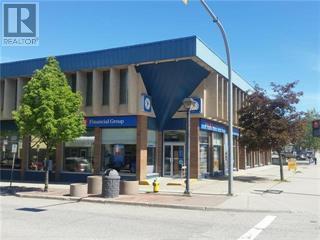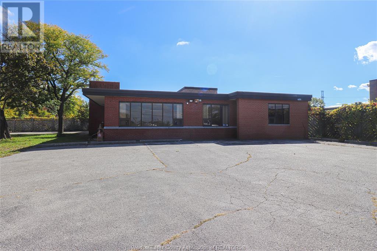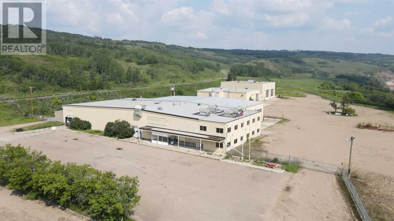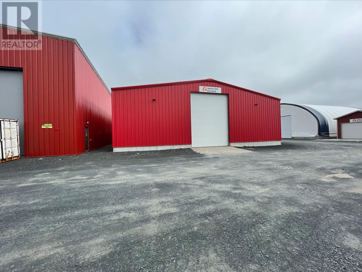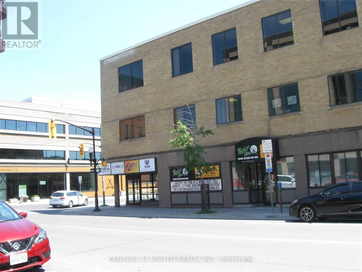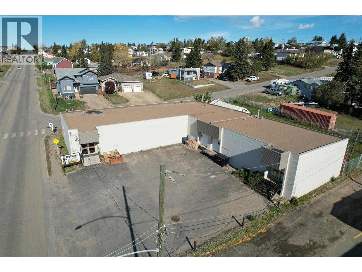210 - 159 King Street N
Peterborough Central, Ontario
Excellent Downtown Location For This Great Office Space With Approximately 1,971 Sf Across From King Street Parking Garage And Close To City Transit. Utilities Included In The Rent. Additional Rent Estimated At $9.20/Sf. (id:60626)
Century 21 United Realty Inc.
120 - 159 King Street
Peterborough, Ontario
Office suite consisting of approximately 1200 sqft & located on the main floor of the George King building in the heart of the downtown business core. Access through the main entrance of 159 King Street, beside the elevator. Additional entrance/exit at rear of building backing onto the 171 King Street parking lot. Within walking distance to the Peterborough Transit station & King Street parking garage. Additional rent estimated at $7.80/sqft which also includes utilities. Suite is contiguous with suite S30 for a total of 6000 sqft. Has own insuite washroom. (id:60626)
Century 21 United Realty Inc.
D50 - 339 Wellington Road
London South, Ontario
Located on the west side just north of Base Line Road in proximity to Victoria Hospital. Mainly medical/dental with some commercial office Tenants. This is unit G50 on the lower level consisting of 778 square feet with a gross monthly rent of $1,329.08 plus hydro. Various suite sizes available offering plenty of natural light. Unit G20A-2,045 square feet, Unit G40-2,290 square feet, Unit 115-933 square feet and Unit 210-1,910 square feet. Parking for 133 cars including 49 in the underground parking garage. Tenants have free use of common area boardroom and new intercom system is perfect for after hours use. Pharmasave Pharmacy on main level. Landlord will offer generous leaseholds for a five year lease. Contact listing agent to arrange a viewing. (id:60626)
RE/MAX Centre City Realty Inc.
1a, 7836 49 Avenue
Red Deer, Alberta
Air Conditioned Upstairs Office Unit located in the main building of a 2 building property in the Northland Industrial area with easy access from Gaetz/50th Avenue. With open reception area, shared workspace, 2 offices and a boardroom! Staff kitchen and 2 piece washroom complete the space. Total space is 1,721.1 square feet. Current NNN is $5.00 per sq. ft. per annum for 2025. Property Taxes included in NNN. Tenant is responsible for metered utilities (Electricity and Natural Gas). There is a 1,530 square foot bay available for your equipment available for rent as well(A2183126)! (id:60626)
Century 21 Maximum
206 - 1001 Sandhurst Circle
Toronto, Ontario
874 Square feet of prime second floor office space in the heart of Agincourt! Great location at the busy corner of Sandhurst & Finch, minutes to Woodside square. Ample surface parking. Join fellow tenants such as: dentist, Law office, ice cream shop, The Beer store & many more! Major retailers nearby include: Mcdonalds, TD Bank, Dollarama, and Shoppers Drug Mart. Easy to show (id:60626)
Royal LePage Your Community Realty
Unit 2e 77 15th Street E
Prince Albert, Saskatchewan
Professional 2nd storey designed office area located on high visibility easy access 15th Street East Prince Albert. The office space had previously housed an Accounting Firm. The area includes multiple work stations, offices, reception area, boardroom and washrooms. This space is move in ready, bright and clean with plenty of parking. (id:60626)
Advantage Real Estate
13 - 637 The Queensway
Peterborough South, Ontario
Approximately 2,626 Sf 2nd Floor Office Space In Excellent Location Just East Of The Parkway With Easy Access To Hwy 115. Busy Commercial/Industrial Plaza In Well Established Industrial Park With Ample Onsite Parking. Additional Rent Estimated At $8.40/Sf With Utilities Included. (id:60626)
Century 21 United Realty Inc.
200 - 294 Rink Street
Peterborough Central, Ontario
Approximately 3,558 square feet of well-maintained office space in a unique century building, which has been converted to professional offices. This second floor space has several offices, a board room, open area, a kitchen, and lots of natural light. This unit also has 5 on-site reserved parking included in rent. The Landlord may consider splitting the space. Additional rent and charges, including heat and hydro estimated at $8.40 per square foot. (id:60626)
Century 21 United Realty Inc.
3 - 4256 Carroll Avenue
Niagara Falls, Ontario
Fantastic industrial leasing opportunity at 4256 Carroll Avenue, Unit 3, Niagara Falls! Featuring approximately 5,507 sq ft of high-quality industrial space with impressive 25+ ft clear heights, this unit is ideally suited for a range of industrial operations. Benefit from convenient drive-in loading (10' x 12' door), radiant heating, and ample outdoor storage capabilities if required.Strategically located near Thorold Stone Road with quick access to major transportation routes, this property positions your business for efficiency and growth. Additional units from 6,400 to 15,000 sq ft are also available, providing flexibility to scale your operations seamlessly. Aggressively priced below market at $8.00 PSF Net, this space represents exceptional value for tenants seeking affordability without compromising on location or quality. Immediate availability and easy showings. Book your tour today! (id:60626)
Real Broker Ontario Ltd.
4256 Carroll Avenue Unit# 3
Niagara Falls, Ontario
Fantastic industrial leasing opportunity at 4256 Carroll Avenue, Unit 3, Niagara Falls! Featuring approximately 5,507 sq ft of high-quality industrial space with impressive 25+ ft clear heights, this unit is ideally suited for a range of industrial operations. Benefit from convenient drive-in loading (10' x 12' door), radiant heating, and ample outdoor storage capabilities if required.Strategically located near Thorold Stone Road with quick access to major transportation routes, this property positions your business for efficiency and growth. Additional units from 6,400 to 15,000 sq ft are also available, providing flexibility to scale your operations seamlessly. Aggressively priced below market at $8.00 PSF Net, this space represents exceptional value for tenants seeking affordability without compromising on location or quality. Immediate availability and easy showings. Book your tour today! (id:60626)
Real Broker Ontario Ltd.
48 Hatheway Crescent Unit# 1
Saint John, New Brunswick
Unit 1: This is a fully net lease Base rent of $7.50 PSF and Additional rent of $6.31 PSF Approximately 6,480 S.F. available on 2 levels. Office & loading warehouse space. Excellent location on West Saint John, close access to the Highway in both directions. From the highway, the US border is one hour away. This Property also features steel frame high ceilings 20' per end and 24' centre and is water sprinklered. (id:60626)
Royal LePage Atlantic
4256 Carroll Avenue Unit# 7
Niagara Falls, Ontario
Distinctive 4,525 SF industrial + office unit featuring dramatic skylights, clear heights up to 258, and finished office space. Flexible layout with 4,225 SF industrial area plus 300 SF office. Includes one grade-level roll-up door (6 wide x 10.5 high), 200A/600V 3-phase power (upgradable), and partial HVAC. Excellent Niagara Falls location near Thorold Stone Road with access to major highways. Available November 1, 2025. (id:60626)
Real Broker Ontario Ltd.
C7 - 4256 Carroll Avenue
Niagara Falls, Ontario
Distinctive 4,525 SF industrial + office unit featuring dramatic skylights, clear heights up to 258, and finished office space. Flexible layout with 4,225 SF industrial area plus 300 SF office. Includes one grade-level roll-up door (6 wide x 10.5 high), 200A/600V 3-phase power (upgradable), and partial HVAC. Excellent Niagara Falls location near Thorold Stone Road with access to major highways. Available November 1, 2025. (id:60626)
Real Broker Ontario Ltd.
201 - 261 George Street N
Peterborough Central, Ontario
Large Bright Professional Office Suite Consisting Of Approximately 1,728 Sf And Located On The 2nd Floor At 261 George Street North In The Heart Of The Downtown Business Core. Elevator And/Or Stair Access With Shared Washrooms. Within Walking Distance To The Peterborough Transit Station And King Street Parking Garage. Additional Rent Estimated At $10.45/Sf Which Also Includes Utilities. (id:60626)
Century 21 United Realty Inc.
20 Currie Street
Chatham, Ontario
Take advantage of this 10,000 sq. ft., M1-zoned space in a prime, high-traffic location. Featuring 2 loading docks, 15-foot ceilings, and a new facade is in the works! This property is ready to accommodate a wide range of businesses. Build-to-suit options and landlord assistance with leasehold improvements make it easy to create your ideal setup. The potential of modern, clean finishes deliver a professional environment with maximum flexibility. The strategic location ensures excellent visibility and access for customers and employees alike. Perfect for industrial, commercial, or mixed-use operations, this space offers unmatched versatility. Its design allows your business to scale and grow with ease. Don’t miss the opportunity to secure a modern, high-profile location built for success. (id:60626)
RE/MAX Preferred Realty Ltd.
205, 1601 Dunmore Road Se
Medicine Hat, Alberta
Centrally located second floor office space. This space has 3 good sized offices, all with large windows, Board room and open reception/waiting area (or could be used as bullpen office space). Beautiful View of park Behind and lots of natural light. Shared washrooms for the Tenants on the second floor. Operating costs $6.78/sq ft (includes utilities) (id:60626)
RE/MAX Medalta Real Estate
1202 8 St
Nisku, Alberta
3,360 - 7,680 sq.ft.± warehouse bays available for lease at 1202 – 8 Street in Nisku. The units have 19’ clear ceiling height, two dock loading doors, and no office space currently built out. The property includes double row parking, a large marshalling area, and 100 amp 3-phase power (TBC). Zoned IND with access to Airport Road, Highway 2, and Highway 625. Unit 4-5 Net Lease Rate at $7.70/sq.ft./annum and Unit 17 Net Lease Rate at $9.00/sq.ft./annum (id:60626)
Nai Commercial Real Estate Inc
3000 Temple Drive Unit# 200-B
Windsor, Ontario
APPROXIMATELY 5,358 SQ FT GROUND FLOOR COMMERCIAL / PROFESSIONAL OFFICE SPACE IN THE EXCELLENT CENTRAL LOCATION, WITH EASY ACCESS TO E.C. ROW EXPRESSWAY. CLOSE DISTRANCE TO THE NEW BATTERY PLANT AND STELLANTIS ASSEMBLY PLANT. NICE EXISTING BUILDOUT WITH PRIVATE OFFICES, OPEN AREA, LUNCHROOM & CONFERENCE ROOM. THE FACILITY PROVIDES PLENTY OF ON-SITE PARKING, ZONING ALLOWS FOR A VARIETY OF USES. THE ADJACENT UNIT ALSO AVAILABLE FOR RENT (MLS#25013668) IF YOU ARE LOOKING FOR A PRIVATE SPACE WITH APPROX. 9,600 SQ FT. ESTIMATED OPERATING COSTS ARE CURRENTLY BUDGETED AT $8.5/SQ FT INCLUDE ALL UTILITIES. DON’T MISS THE OPPORTUNITY TO ELEVATE YOUR BUSINESS IN THIS WELL-MAINTAINED COMMERIAL SPACE. CALL TODAY WITH YOUR REQUIREMENTS. (id:60626)
Jump Realty Inc.
3000 Temple Drive Unit# 200-A
Windsor, Ontario
APPROXIMATELY 4,250 SQ FT GROUND FLOOR PROFESSIONAL OFFICE / COMMERCIAL SPACE IN THE EXCELLENT CENTRAL LOCATION, WITH EASY ACCESS TO E.C. ROW EXPRESSWAY. CLOSE DISTRACE TO THE NEW BATTERY PLANT AND STELLANTIS ASSEMBLY PLANT. VERY PROFESSIONAL AND QUIET ATMOSPHERE FOSTERS PRODUCTIVIEY AND CREATIVITY. THE FACILITY PROVIDES PLENTY OF ON-SITE PARKING, ZONING ALLOWS FOR A VARIETY OF USES. THE ADJACENT UNIT ALSO AVAILABLE FOR RENT (MLS#25013667) IF YOU ARE LOOKING FOR A PRIVATE SPACE WITH APPROX.9,600 SQ FT. ESTIMATED OPERATING COSTS ARE CURRENTLY BUDGETED AT $8.5/SQ FT INCLUDE ALL UTILITIES. DON’T MISS THE OPPORTUNITY TO ELEVATE YOUR BUSINESS IN THIS WELL-MAINTAINED COMMERIAL SPACE. CALL TODAY WITH YOUR REQUIREMENTS. (id:60626)
Jump Realty Inc.
200 - 121 Wellington Street W
Barrie, Ontario
630 S.F. Office Space Available. Much Of The Former Leaseholds Have Been Removed, Partially Open With Rough In Plumbing, Needs Work At Tenants Expense. Only $8.00/S.F. + Tmi $12.00/S.F. Utilities Included (id:60626)
Ed Lowe Limited
115 - 121 Wellington Street W
Barrie, Ontario
1667 S.F. Of Office Space Available. Former - Georgian Radiology. Landlord Will Do Some Improvements To The Space To Prepare It For New Tenant $8.00/S.F. + Tmi $12.00/S.F. Utilities Included (id:60626)
Ed Lowe Limited
65 Larch Street Unit# Unit 200a
Sudbury, Ontario
Discover a prime leasing opportunity at 65 Larch Street, prominently known as the Medical Building in downtown Sudbury. This building houses various medical and professional office uses, including Rexall Pharmacy, Lifelabs, onsite café, along with offices for general medical practitioners and specialists. Parking in the dedicated lot behind or on the street in front ensures there is never a shortage for patients and staff. Asking base rent starting at $8.00 makes this space the most competitive in the market. Additional Rent is estimated at $17.60 for 2024, including utilities. Seize the opportunity to establish your practice or business in this downtown location. Landlord incentives may be available. Unit 200A spans 943 rentable square feet and is ideally suited for various professional purposes. Formerly operating as a physician’s office, the space is designed for efficiency and comfort, featuring a reception area, a waiting room, four private offices, a kitchenette, and a private bathroom. Its practical layout makes it well-suited for medical or professional services, with the flexibility to accommodate other business needs. (id:60626)
Royal LePage North Heritage Realty
65 Larch Street Unit# Unit 211
Sudbury, Ontario
Discover a prime leasing opportunity at 65 Larch Street, prominently known as the Medical Building in downtown Sudbury. This building houses various medical and professional office uses, including Rexall Pharmacy, Lifelabs, onsite café, along with offices for general medical practitioners and specialists. Parking in the dedicated lot behind or on the street in front ensures there is never a shortage for patients and staff. Asking base rent starting at $8.00 makes this space the most competitive in the market. Additional Rent is estimated at $17.60 for 2024, including utilities. Seize the opportunity to establish your practice or business in this downtown location. Landlord incentives may be available. Unit 211 offers 881 rentable square feet, perfectly suited to accommodate a variety of professional uses. The layout includes four private offices, an open reception area, and a private bathroom for added convenience. Currently under construction, this space provides a unique opportunity to tailor the design to your needs, with the landlord willing to complete some of the work to bring your vision to life. Whether you're planning a professional office, consulting space, or another business concept, Unit 211 is a versatile and customizable solution. (id:60626)
Royal LePage North Heritage Realty
65 Larch Street Unit# Unit 200c
Sudbury, Ontario
Discover a prime leasing opportunity at 65 Larch Street, prominently known as the Medical Building in downtown Sudbury. This building houses various medical and professional office uses, including Rexall Pharmacy, Lifelabs, onsite café, along with offices for general medical practitioners and specialists. Parking in the dedicated lot behind or on the street in front ensures there is never a shortage for patients and staff. Asking base rent starting at $8.00 makes this space the most competitive in the market. Additional Rent is estimated at $17.60 for 2024, including utilities. Seize the opportunity to establish your practice or business in this downtown location. Landlord incentives may be available. Unit #200C has 2,345 rentable square-foot unit is thoughtfully designed to accommodate a variety of professional uses. The layout includes four large examination rooms, a spacious waiting room, multiple offices, and two private bathrooms for added convenience. With its flexible design, the space can easily be converted into two separate units, offering a customizable solution to suit diverse business needs. (id:60626)
Royal LePage North Heritage Realty
65 Larch Street Unit# Unit 205
Sudbury, Ontario
Discover a prime leasing opportunity at 65 Larch Street, prominently known as the Medical Building in downtown Sudbury. This building houses various medical and professional office uses, including Rexall Pharmacy, Lifelabs, onsite café, along with offices for general medical practitioners and specialists. Parking in the dedicated lot behind or on the street in front ensures there is never a shortage for patients and staff. Asking base rent starting at $8.00 makes this space the most competitive in the market. Additional Rent is estimated at $17.60 for 2024, including utilities. Seize the opportunity to establish your practice or business in this downtown location. Landlord incentives may be available. Unit 205 offers 1,232 rentable square feet thoughtfully designed to suit a variety of professional uses. The layout includes a welcoming waiting room, a receptionist area, two private offices, a kitchen, and a dedicated washroom for added convenience. Previously utilized as an audiology office, it provides a turnkey solution for healthcare professionals or can be easily customized to meet other business needs. (id:60626)
Royal LePage North Heritage Realty
65 Larch Street Unit# Unit 206
Sudbury, Ontario
Discover a prime leasing opportunity at 65 Larch Street, prominently known as the Medical Building in downtown Sudbury. This building houses various medical and professional office uses, including Rexall Pharmacy, Lifelabs, onsite café, along with offices for general medical practitioners and specialists. Parking in the dedicated lot behind or on the street in front ensures there is never a shortage for patients and staff. Asking base rent starting at $8.00 makes this space the most competitive in the market. Additional Rent is estimated at $17.60 for 2024, including utilities. Seize the opportunity to establish your practice or business in this downtown location. Landlord incentives may be available. Unit 207 offers an exceptional 2,420 square feet of rentable space, thoughtfully designed to cater to a variety of professional needs. The layout features three well-appointed kitchenettes complementing the spacious interior. The unit has a private bathroom and a dedicated receptionist area, creating a welcoming atmosphere for guests and clients. Strategically positioned along the perimeter wall, the unit showcases seven examination rooms to provide a comfortable and functional environment. The abundance of natural lighting throughout the space further enhances the overall bright and inviting atmosphere. Formerly utilized as a dentist's office, this unit presents a solution for medical practitioners or can be easily customized to accommodate other professional requirements. (id:60626)
Royal LePage North Heritage Realty
65 Larch Street Unit# Unit 210
Sudbury, Ontario
Discover a prime leasing opportunity at 65 Larch Street, prominently known as the Medical Building in downtown Sudbury. This building houses various medical and professional office uses, including Rexall Pharmacy, Lifelabs, onsite café, along with offices for general medical practitioners and specialists. Parking in the dedicated lot behind or on the street in front ensures there is never a shortage for patients and staff. Asking base rent starting at $8.00 makes this space the most competitive in the market. Additional Rent is estimated at $17.60 for 2024, including utilities. Seize the opportunity to establish your practice or business in this downtown location. Landlord incentives may be available. Unit 210 features 1,019 rentable square-foot unit is thoughtfully designed to accommodate a variety of professional uses. The layout features a welcoming reception area, a spacious waiting room, four private examination rooms, office, and a dedicated washroom for added convenience. Previously utilized as a doctor's office, it offers a turnkey solution for medical practitioners or can be easily customized to suit other needs. (id:60626)
Royal LePage North Heritage Realty
902 16 Street Sw
Medicine Hat, Alberta
This 1,965 sq. ft. retail/office space in SW Light Industrial Medicine Hat offers versatility with five distinct areas and two restrooms. The storefront features large windows for ample natural light and includes three dedicated parking stalls plus shared side parking. The main area is finished with stylish vinyl plank flooring, ideal for retail or office use! Operating costs estimated at $3/sq ft (id:60626)
RE/MAX Medalta Real Estate
3909 Grand Marais Road East
Windsor, Ontario
17,000 SF of main floor office space available in a free-standing building located at Grand Marais Road and Central, across from the new Amazon fulfillment/Warehouse centre . Excellent location with close proximity to the E.C . Row Expressway . Large parking area to accommodate over 90 vehicles. Handicap accessible building . Additional rent estimated at $5.50 per square foot. Excellent flex office space . Can be demised. Call L/S for more details. (id:60626)
E.s. Gorski Realty Ltd.
2130 South Pacific Avenue
Windsor, Ontario
An excellent opportunity to lease approx. 4,000 sq ft of versatile commercial space in South Central Windsor. This solid block mixed-use building is ideal for office, architectural, engineering, or design-related businesses. Located near shopping centres and major commercial corridors, the space offers great visibility, functionality, and potential. Flexible layouts available—option to lease additional space or the full 8,000 sq ft. (id:60626)
RE/MAX Capital Diamond Realty
Ll07 - 4040 Finch Avenue E
Toronto, Ontario
Medical Space Available! Ideal For Medical Or Dental Office. Formerly occupied by an orthotics/prosthetics clinic. Suitable for same or a tutoring operation, denturist, etc. Currently No Orthodontist In Bldg. *Locate Your Practice In High Profile Scarborough North Medical Building* Profess. Managed Bldg Incl. Utilities, Common Area Cleaning, Main./Monitored Sec. Cameras, On Site Staff *This 4-Storey Medical Office Blgd W/Elevator. Minutes From Scarborough Health Network Hospital. No Exclusion Except Financial Institution, Blood Lab, X-Ray, Pharmacy. **EXTRAS** Electronic Card Access For After Hours. Ample Free Surface Parking. Ttc At Doorstep. Hours Of Operation: Monday - Friday 8 Am - 9 Pm. Saturday 8 Am - 5 Pm. Sunday 9 Am -4 Pm. (id:60626)
Royal LePage Your Community Realty
201 - 100 Cowdray Court
Toronto, Ontario
**Leasing Incentives for a new 5 Year Term** Some conditions apply; speak with Listing Broker. Bright corner suite in a clean and well maintained professional building. Convenient location with ample surface parking, easy access to Hwy 401 & public transit. (id:60626)
Hc Realty Group Inc.
205 - 100 Cowdray Court
Toronto, Ontario
**Leasing Incentives for a new 5 Year Term** Some conditions apply; speak with Listing Broker. Bright South-West corner suite in a clean and well maintained professional building. Move in ready with a kitchenette. Convenient location with ample surface parking, easy access to Hwy 401 & public transit. (id:60626)
Hc Realty Group Inc.
360 - 100 Cowdray Court
Toronto, Ontario
Bright small suite with a functioning layout in a clean and well-maintained professional building. Convenient location with ample surface parking, easy access to Hwy 401 & public transit. (id:60626)
Hc Realty Group Inc.
850 Ouellette Avenue Unit# Lower Floor
Windsor, Ontario
One of Windsor's most prestigious commercial buildings is now available for lease providing an abundance of business opportunities. This former Windsor Public Library building has 3 levels of ultimate modern space presenting an open layout on the Main and Upper floors. The upper floor offers an open concept layout which compliments specific located offices and bathrooms, surrounded by floor to ceiling windows bringing in plenty of natural light. Main floor again is open concept with main bathrooms, floor to ceiling windows provide natural light and a front entrance showcasing the elegant escalator to the second floor. Lower level provides an abundance of specific rooms with bathrooms that would accommodate a full range of business types. Elevators provide another option for access to all levels. A small freight elevator is available along with a loading dock for each floor. Excellent for retail, office, medical, and restaurant uses. Many various sizes available "" throughout on all 3 levels."" (id:60626)
Royal LePage Binder Real Estate
201, 10404 100 Street
Grande Prairie, Alberta
Fabulous location for a Second Floor Retail! This 2100 SQFT mixed use commercial space has abundance of windows for a bright and cheery show room! Centrally located with lots of parking in front and alongside this building for customers. Lease is NNN. Book your showing today. Immediate Possession Base $1,400 + Comm Costs $1,197 = $2,597 + GST (Includes Utilities!!!) Grab this great space today! (id:60626)
Sutton Group Grande Prairie Professionals
202, 10404 100 Street
Grande Prairie, Alberta
Fabulous location for a Second Floor Retail! This 2000 SQFT mixed use commercial space has abundance of windows for a bright and cheery show room! Centrally located with lots of parking in front and alongside this building for customers. Lease is NNN (This includes Utilities!) . Book your showing today. Immediate Possession. Grab this great space today! Base $1333.33 + NNN $1140 =$2473.33 + GST (NNN includes Utilities!) (id:60626)
Sutton Group Grande Prairie Professionals
2130 South Pacific Avenue
Windsor, Ontario
An excellent opportunity to lease up to 8,000 sq ft of versatile commercial space in South Central Windsor. This solid block mixed-use building is ideal for office, architectural, engineering, or design-related businesses. Located near shopping centres and major commercial corridors, the space offers great visibility, functionality, and potential. Flexible layouts available, space can also be subdivided into smaller units. (id:60626)
RE/MAX Capital Diamond Realty
205 - 310 Simcoe Street S
Oshawa, Ontario
Affordable + Convenient Professional Space in Oshawa close to HWY 401 & Future GO Station. Zoning allows both office + personal services and school type uses: flexible for multiple kinds of businesses! Building includes good parking + common washrooms & elevator access. Easy & Quick access to HWY 401, and close to rapidly growing Downtown Oshawa + Future GO Station. Good choice for lawyers, accountants, classes + seminars, and more. Considerable move-in incentives available for qualified Tenants leasing on qualified terms. (id:60626)
Royal LePage Frank Real Estate
2901 Marleau Avenue
Cornwall, Ontario
This offering is an approximate 27,600 sq ft light industrial building with 2 dock level and 2 drive in overhead doors. Space can be divided into several configurations varying from 5,290 sq ft to the entire facility. The building is fully sprinklered. There are several washrooms in varying parts of the facility. Each unit would have a 10' x10' grade level overhead plus mandoor.. Heating is by Gas fired unit heaters with HVAC in finished areas. Tenants will share paved parking (165) in proportion to occupancy. Power is 600 amp, 3phase 108/240 volts for the whole building. Asking Rent is $8.00 per sq ft per annum net to the Landlord, with costs of operations (TMI) for 2025 estimated at $3.75 per sq ft per annum. Tenants will pay untilities and other costs typical of a tenancy (id:60626)
RE/MAX Affiliates Marquis Ltd.
6 - 3225 East Bayshore Avenue
Owen Sound, Ontario
26,580 sq. ft. M1-zoned industrial space ideal for various uses. The unit offers spacious open layout, loading bay access at both ends (no roll-up or dock-level doors; fit-out details available), and high ceilings 14.4. Located in a thriving industrial area near logistics and shipping companies, ensuring efficient access. The landlord seeks a clean, professional tenant to complement existing businesses. Amenities include a shared gym on-site. Owen Sound is a growth area, benefiting from regional projects like the Bruce Power retrofit. Tenant is responsible for utilities, electrical installation, and metering beyond base building supply. Lease terms and rates are negotiable. Contact the listing broker for details or to arrange a viewing. All information should be verified independently. (id:60626)
Royal LePage Locations North
231 Trans Canada Highway Unit# 201
Salmon Arm, British Columbia
Commercial office / great room space in Salmon Arm. 1813sqft with the option of an additional joining space with approx 1100 sqft. Unit will be freshly painted along with new flooring. Custom improvements available as well. Great location in downtown Salmon Arm with easy access to all amenities. Underground / covered parking available. Elevator access and public washrooms. Very well maintained building. Please note photos are from similar unit. (id:60626)
Royal LePage Kelowna
2130 South Pacific Avenue
Windsor, Ontario
An excellent opportunity to lease approx. 1,500 sq ft of versatile commercial space in South Central Windsor. This solid block mixed-use building is ideal for office, architectural, engineering, or design-related businesses. Located near shopping centres and major commercial corridors, the space offers great visibility, functionality, and potential. Flexible layouts available—option to lease additional space or the full 8,000 sq ft. (id:60626)
RE/MAX Capital Diamond Realty
8610 87 Avenue
Peace River, Alberta
This property is now available for a lease option as well - vendor will consider renting out individual buildings, portions of buildings, individual bays and portions of the land. If the complex is too much for one company then the vendor will look at all options for partial occupancy of offices, storage areas, individual bays and section of the land. Any and all options will be considered......If you have an idea but dont need 44,000+ sq ft look through this property and see if a portion will work. Large industrial property located in Peace River AB on 10.78 acres with 2 buildings. The main building has the offices, reception, warehouses and bays while the second building has wash bay, parts, work bays and offices. There are approximately 19 offices, 2 large boardroom, 7 office cubicles and a front reception area - including the second floor area there is a total of ~ 11,000 sq ft of space that includes 4 bathrooms and a large change room. There is also attached with the main building a parts room of ~5100 sq ft and a warehouse loading/storage area ~2800 sq ft. The work bays attached to the main building offer over 9000 sq ft with 2 drive through bays 128 feet long with 4 - 16 X 16 OHD, a ceiling height of 26 feet and a clearance height of 18 feet to the bottom of the cranes, 2 - 6 Ton cranes and 2 - 4.4 Ton cranes and a wash bay 24 X 40. There are multiple bathrooms, eyewash stations, change rooms and storage room throughout as well. The second building is approx 14,000 sq ft with 2 drive through bays 90 feet in length and have 4 - 22 X 20 OHD, a ceiling height of 33 feet and a clearance height of 25 feet to the bottom of the cranes, a 15 Ton crane and a 10 Ton crane plus assorted storage, rooms, office areas, bathrooms etc. There is also a 90 X 24 wash bay, a 40 X 90 work area with 3 - 1/2 Ton cranes and 1 - 5 Ton crane. The yard is fenced and has security gate at each end, a loading ramp, 70+ electrified parking stall and 10-12 customer parking stalls. This is a perfect property for a company with large equipment, heavy duty mechanics or heavy equipment sales, rentals and repairs. (id:60626)
Century 21 Town And Country Realty
100 Winnonish Drive
Bay Bulls, Newfoundland & Labrador
8400 Sq' of warehouse with garage door, man door, and yard space. Office and bathroom space available at additional cost (same parking lot). This is a very affordable option for a small business. Basic snow clearing included. (id:60626)
Royal LePage Atlantic Homestead
359 Riverside Drive Unit# Unit 201
Sudbury, Ontario
Central space close to Sudbury’s South End for medical, office, or retail options with plenty of parking. 3230 square feet with multiple accesses that could be split in 2 for the right Tenant. Unit is updated with newer flooring, and Landlord is also prepared to participate in some improvements for the right deal. Unit is a 2nd floor walkup unit, but Landlord is willing to install a lift to accommodate barrier free access- See link- https://www.garaventalift.com/en/products/inclined-platform-lift/xpress-ii-straight.html . Landlord may look at splitting the space into 2 smaller units. Contact listing Brokerage for details. 2025 Additional Rent estimated at $12.88 including utilities. (id:60626)
Royal LePage North Heritage Realty
S30 - 151 King Street
Peterborough Central, Ontario
Prime Downtown Commercial Space At The Corner Of King St And George St. And Fronting On Both Streets. Approximately 4,800 Sf With Many Approved Uses Including, Retail, Office, Clinic, Institutional. Great Visual Exposure And Close To All Downtown Amenities And Just Steps From The King St Parkade. Additional Rent Estimated At $6.30/Sf With Utilities In Addition And Metered To Tenant. (id:60626)
Century 21 United Realty Inc.
721 100a Avenue
Dawson Creek, British Columbia
LEASE OPPORTUNITY! This WELL-MAINTAINED complex is located with HIGH visibility . This 6888 sq ft, Concrete Block Commercial Property is now available for lease and resides on a double lot. Previously divided into two self-contained units, each having it own doors and dock height floors, with overhead door access. The larger 5520 sq ft unit has one 2pc bath, the smaller 1368 sq ft unit has 2 completed 2 pc bath. Each unit has a utility room, laundry tub, hot water tank, forced air furnace and 9 ft ceilings. Hydro and Natural gas are separately metered for each unit. Torch on roof redone in 2012 with a good size paved parking lot (5000 SQ FT APPROX) and Zoned C-4. Calculate the math this would be $4600.00/ month plus utilities, insurance and taxes. If this might be RIGHT for YOU, Call now to set up to View! (id:60626)
RE/MAX Dawson Creek Realty

