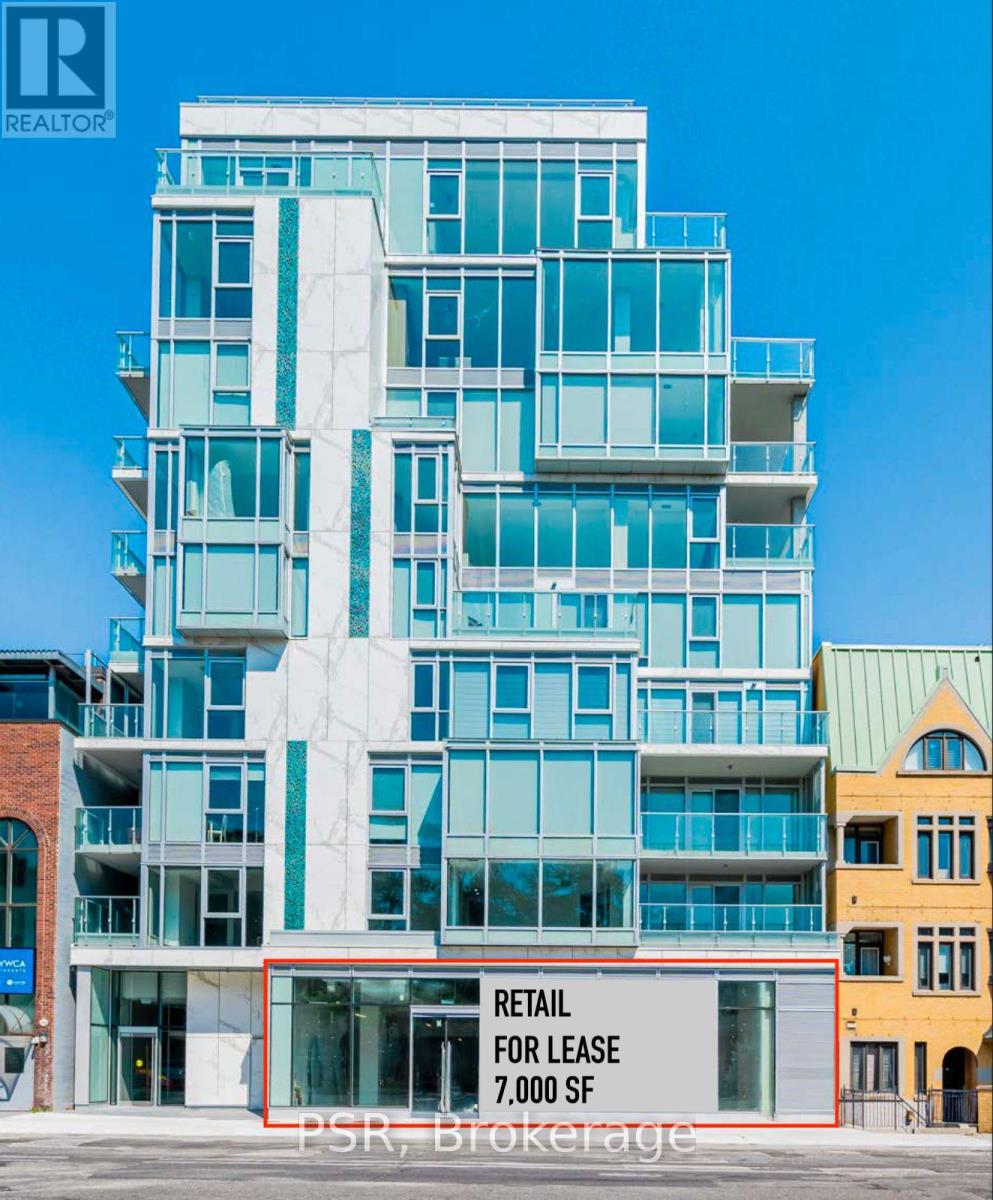Retail (Main) - 346 Davenport Road Toronto, Ontario M5R 1K6
7,145 ft2
Fully Air Conditioned
Forced Air
$45 / ft2
Brand-new 7,145 sq ft retail space at 346 Davenport Rd in Toronto offers a prime opportunity for businesses seeking a high-visibility location. Floor-to-ceiling glazing and over 40 ft of frontage onto Davenport Rd, the property provides ample space for a variety of uses, including retail, showroom, or creative studio, with access to rear loading. Located in The Annex, steps from Yorkville, it sits adjacent to Designers Walk, a commercial center home to the city's most preeminent interior design showrooms. 5-minute walk to Dupont TTC Station. (id:60626)
Business
| Business Type | Retail and Wholesale |
| Business Sub Type | Retail misc. |
Property Details
| MLS® Number | C12085729 |
| Property Type | Retail |
| Community Name | Annex |
Building
| Cooling Type | Fully Air Conditioned |
| Heating Fuel | Natural Gas |
| Heating Type | Forced Air |
| Size Exterior | 7145 Sqft |
| Size Interior | 7,145 Ft2 |
| Utility Water | Municipal Water |
Land
| Acreage | No |
| Size Depth | 120 Ft |
| Size Frontage | 40 Ft |
| Size Irregular | Bldg=40 X 120 Ft |
| Size Total Text | Bldg=40 X 120 Ft |
| Zoning Description | Cr |
Contact Us
Contact us for more information







