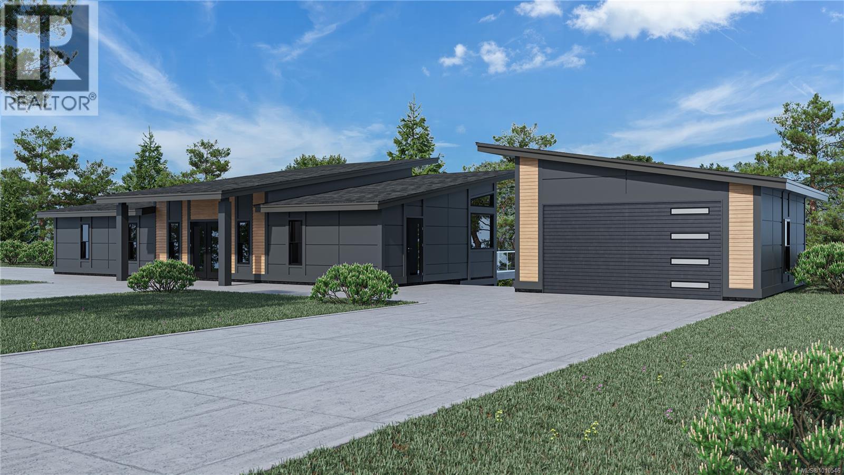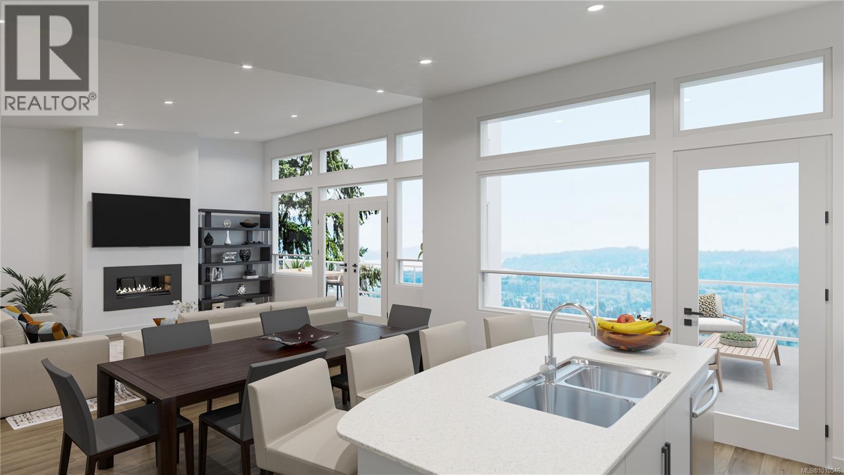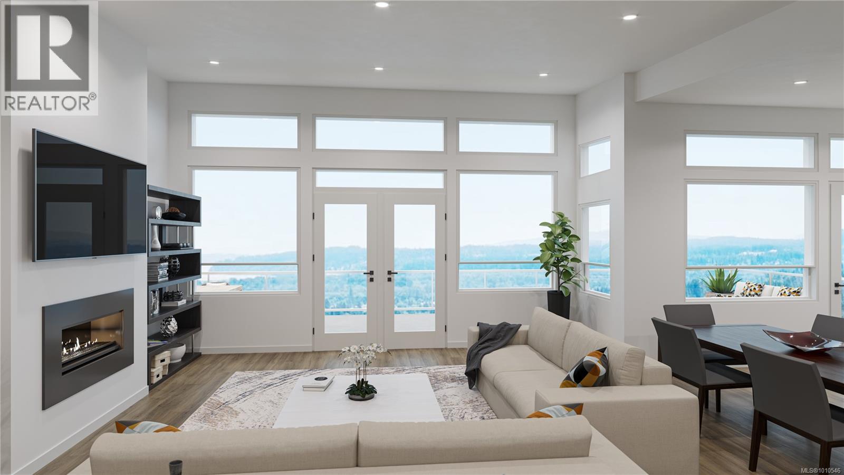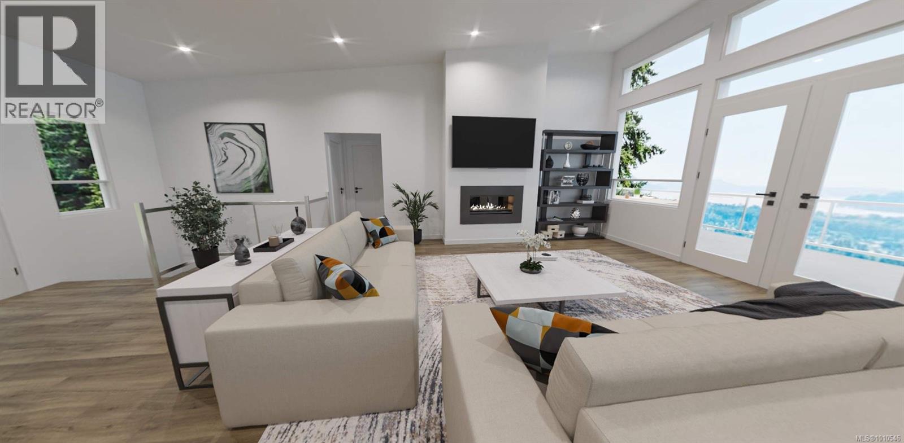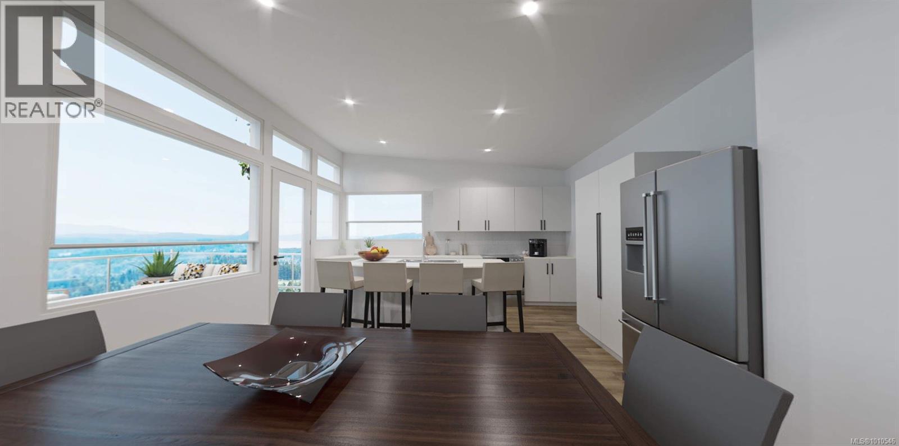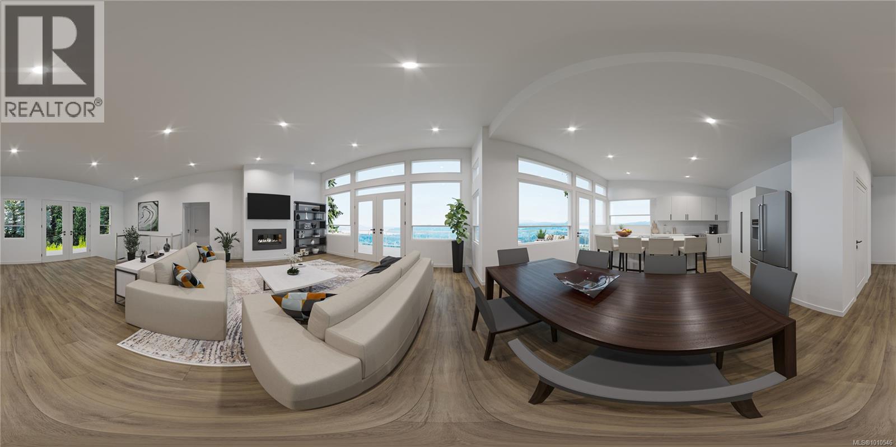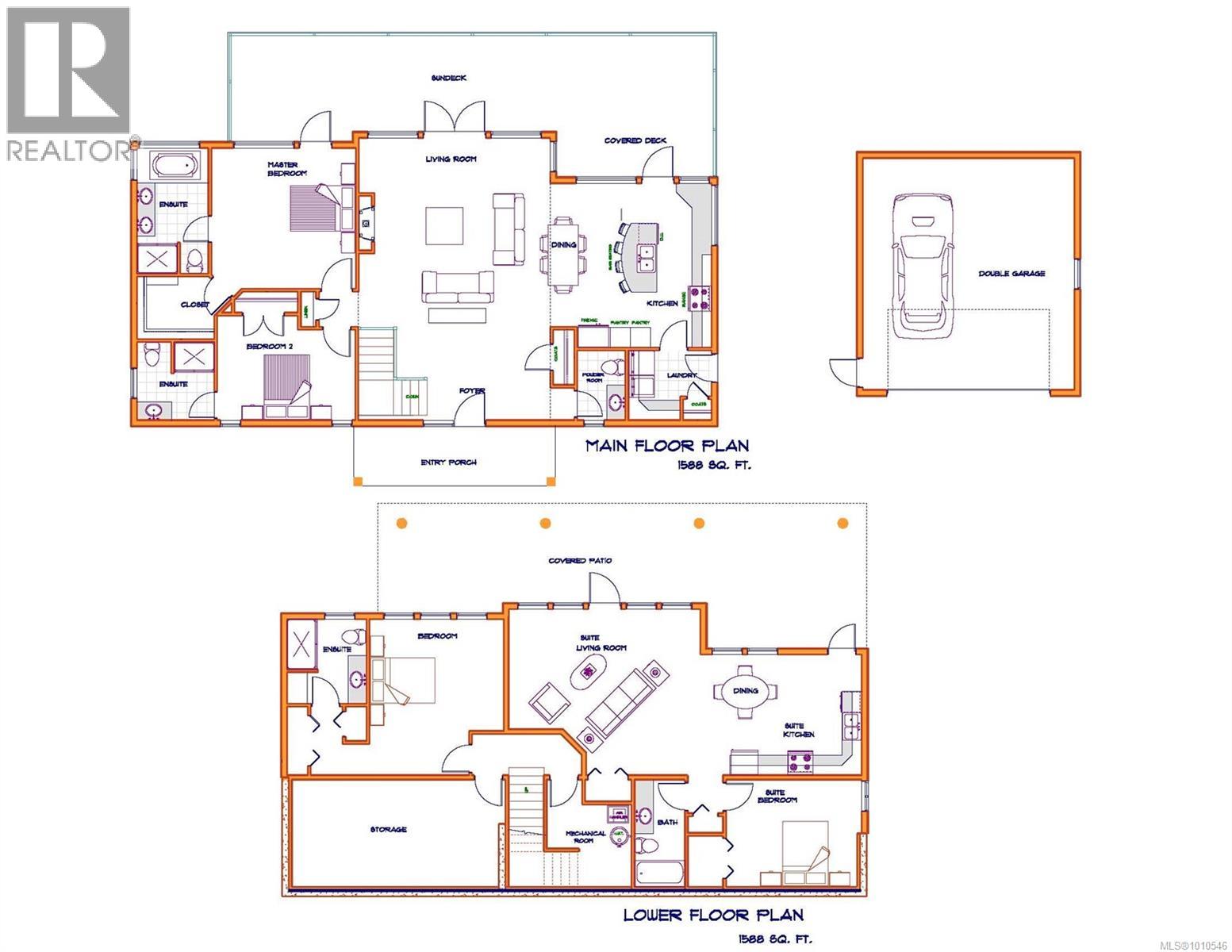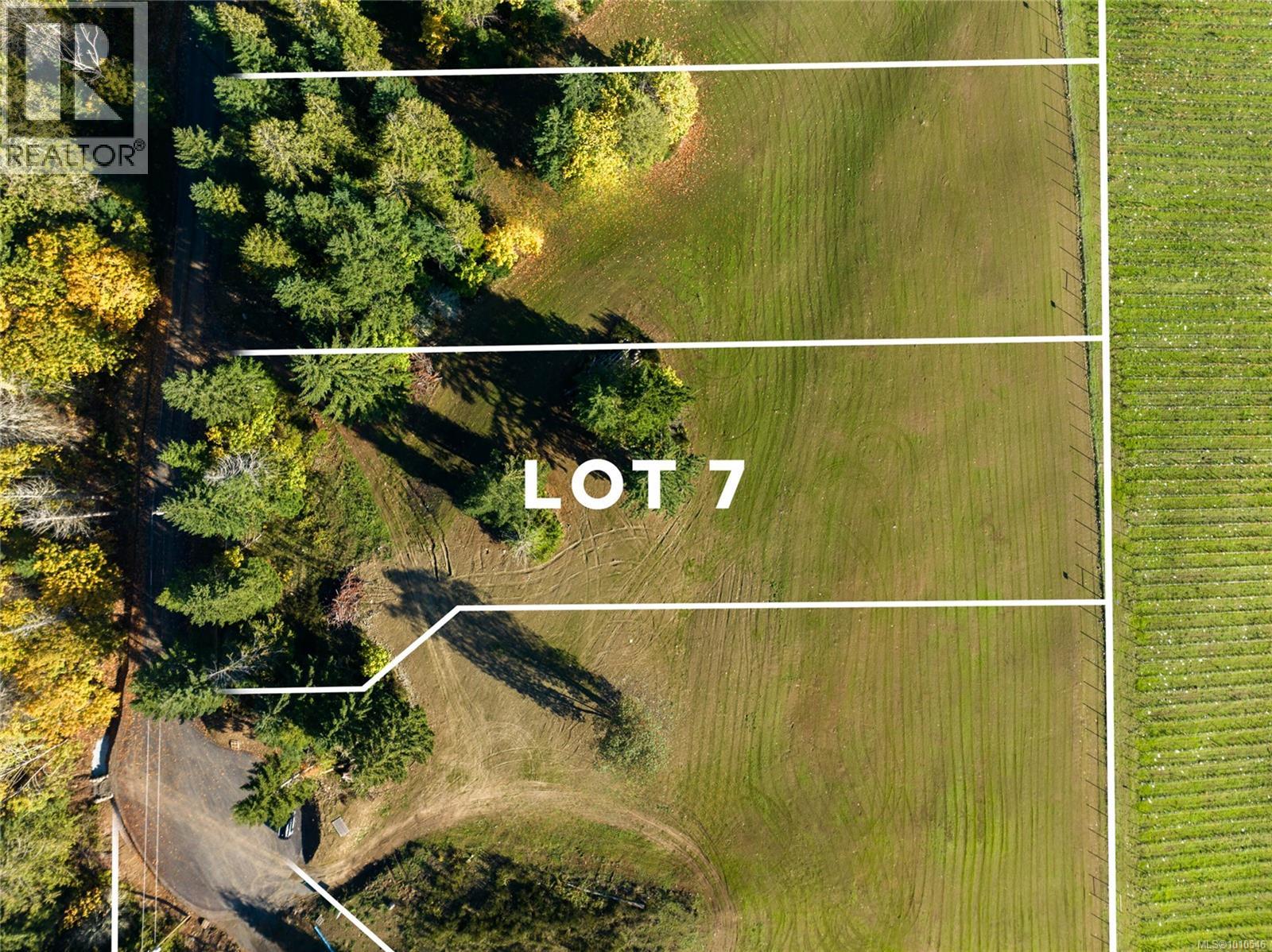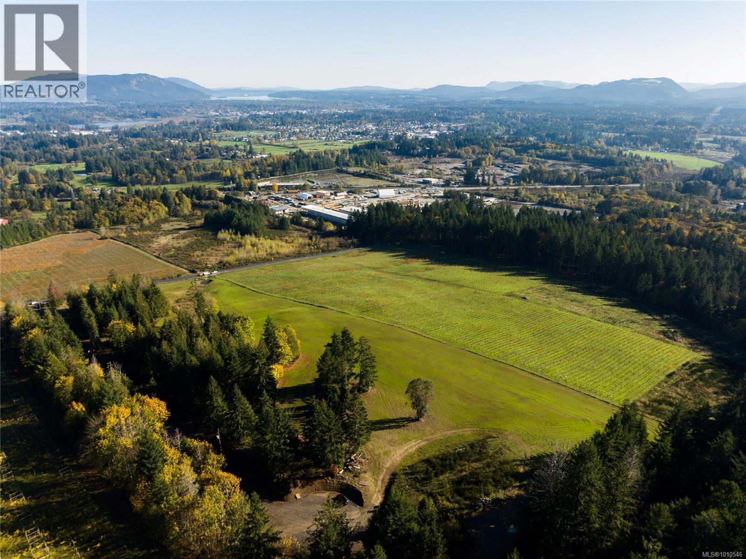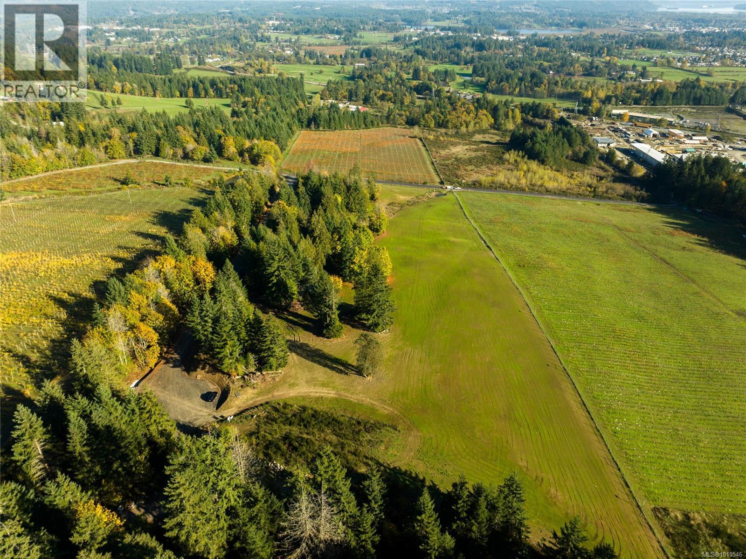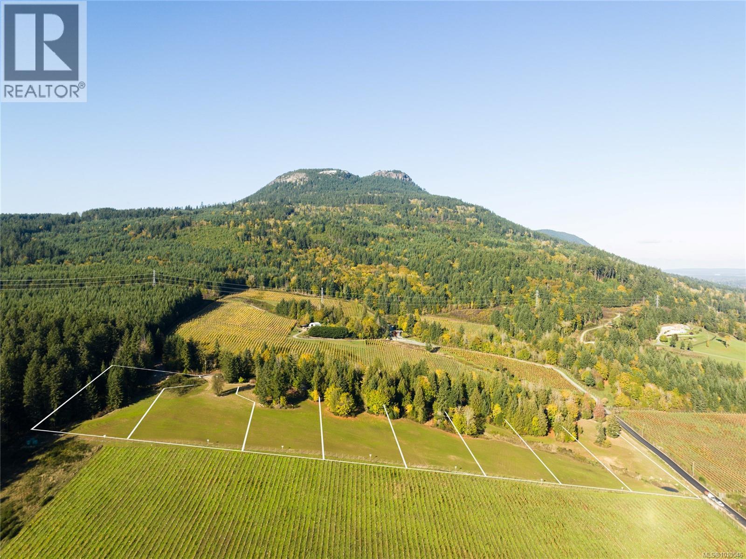Sl 7 Pinot Pl Duncan, British Columbia V9L 6K9
4 Bedroom
5 Bathroom
3,176 ft2
Fireplace
Air Conditioned
Heat Pump
Acreage
$1,499,000Maintenance,
$175 Monthly
Maintenance,
$175 MonthlyYour dream residence? This captivating level entry home offers 3-bedroom, and 4-baths plus a separate one bedroom one bathroom suite. The expansive open concept living space, where each bedroom boasts its own ensuite is positioned on a scenic 2-acre lot, enjoy panoramic views of lush vineyards and Cowichan Bay. Crafting a serene backdrop for your future haven. Municipal water and a paved road provide convenient access, making your vision of tranquil luxury easily attainable. Embrace a remarkable lifestyle and immerse yourself in the natural beauty of Mount Prevost's hiking trails, just steps from your doorstep. (id:60626)
Property Details
| MLS® Number | 1010546 |
| Property Type | Single Family |
| Neigbourhood | West Duncan |
| Community Features | Pets Allowed With Restrictions, Family Oriented |
| Features | Acreage, Central Location |
| Parking Space Total | 6 |
| Plan | Eps4528 |
| View Type | City View, Mountain View, Ocean View, Valley View |
Building
| Bathroom Total | 5 |
| Bedrooms Total | 4 |
| Constructed Date | 2025 |
| Cooling Type | Air Conditioned |
| Fireplace Present | Yes |
| Fireplace Total | 1 |
| Heating Type | Heat Pump |
| Size Interior | 3,176 Ft2 |
| Total Finished Area | 3176 Sqft |
| Type | House |
Land
| Access Type | Road Access |
| Acreage | Yes |
| Size Irregular | 2 |
| Size Total | 2 Ac |
| Size Total Text | 2 Ac |
| Zoning Description | A3 |
| Zoning Type | Residential |
Rooms
| Level | Type | Length | Width | Dimensions |
|---|---|---|---|---|
| Lower Level | Ensuite | 3-Piece | ||
| Lower Level | Bedroom | 15'2 x 13'4 | ||
| Main Level | Ensuite | 3-Piece | ||
| Main Level | Bedroom | 13'8 x 12'4 | ||
| Main Level | Bathroom | 2-Piece | ||
| Main Level | Laundry Room | 6'11 x 8'3 | ||
| Main Level | Ensuite | 5-Piece | ||
| Main Level | Primary Bedroom | 13'8 x 13'11 | ||
| Main Level | Kitchen | 14'3 x 10'4 | ||
| Main Level | Dining Room | 14'3 x 8'7 | ||
| Main Level | Living Room | 19 ft | 19 ft x Measurements not available | |
| Main Level | Entrance | 9'2 x 6'3 | ||
| Additional Accommodation | Bathroom | X | ||
| Additional Accommodation | Bedroom | 13'11 x 10'11 | ||
| Additional Accommodation | Dining Room | 16 ft | 16 ft x Measurements not available | |
| Additional Accommodation | Living Room | 20 ft | Measurements not available x 20 ft |
Contact Us
Contact us for more information

