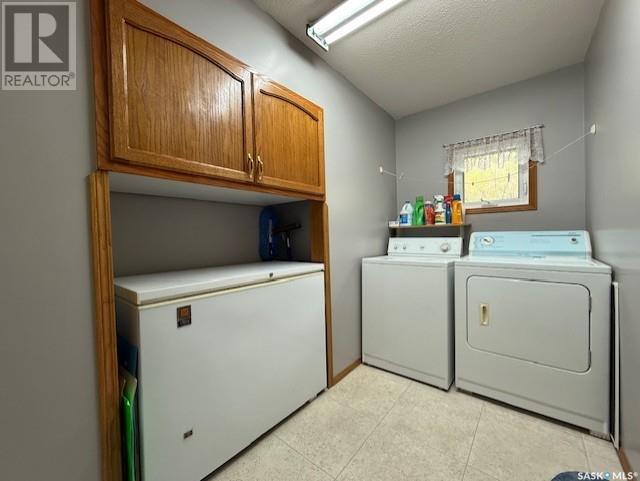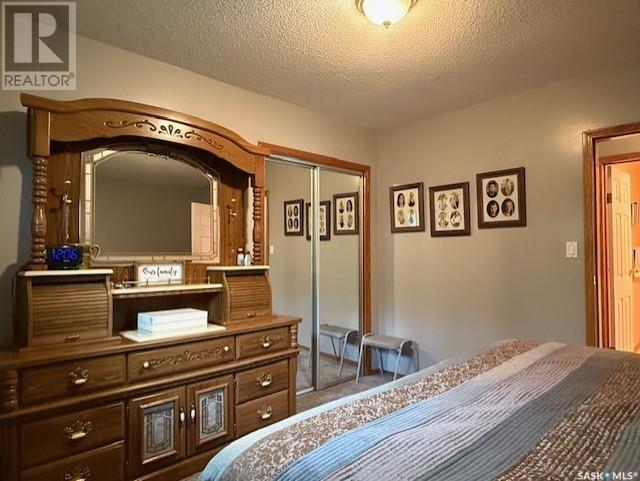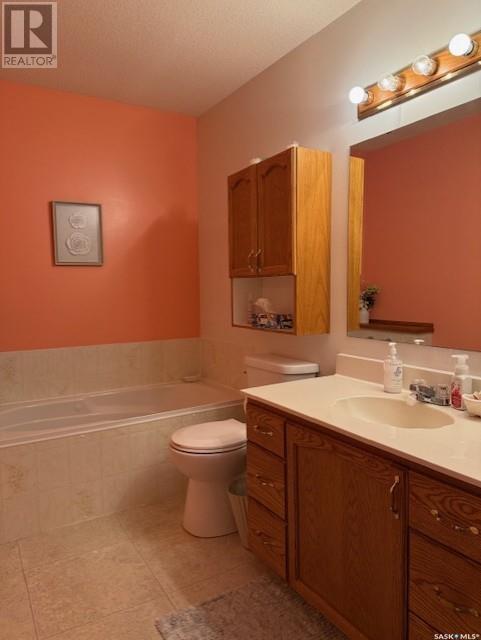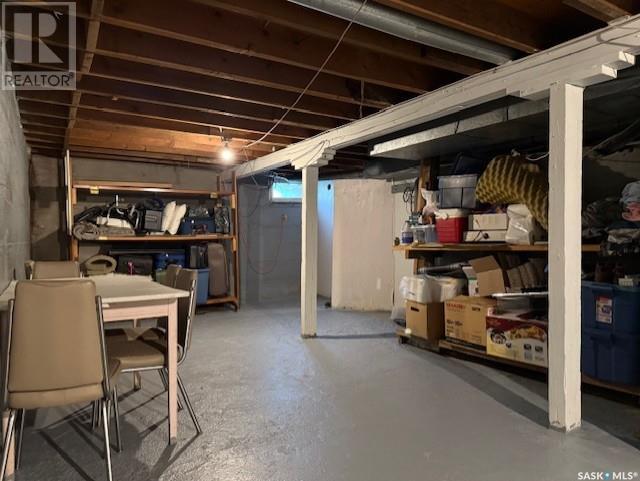5 Bedroom
2 Bathroom
1,906 ft2
Bungalow
Central Air Conditioning
Forced Air
Acreage
Lawn, Garden Area
$389,000
If you've been dreaming about leaving the hustle and bustle behind and settling into something a little more peaceful—where you can actually hear the birds in the morning and see the stars at night—this might be your sign. This 1906 sq ft home sits on nearly 17 acres of quiet country land, with room to grow, breathe, and build the life you’ve always wanted. Originally built around 1966, the home underwent a major renovation and addition in 1996, giving it a fresh layout and modern comfort while keeping that warm, welcoming feel. Inside, you’ll find 5 bedrooms, 2 bathrooms – one has a jacuzzi tub, a spacious eat-in kitchen with tons of cabinets and counter space (perfect for family meals and holiday baking), and main floor laundry for added convenience. The living room is cozy, and the bonus family room above the heated, built-in garage is a great space for movie nights or kids’ hangouts. There’s even a partial basement with loads of dry storage for all the extras you never know where to put. And it’s not just the house that shines—this property has everything you need for a rural lifestyle. There’s a double attached garage with direct entry, an insulated, double-wall utility shed with a tin roof, a 36x58 shop – tin roof - with a dirt floor, and even an older barn. If you’ve been wanting chickens, a garden, or just more elbow room, you’ve got it here. Upgrades have been done where it counts—natural gas high-efficiency furnace (2013), shingles (2018), south-facing PVC windows (2019), reverse osmosis system (2025), iron tank (2024), and more. Water’s no issue with a 50 ft well and a septic system with liquid surface discharge. All this and just a short drive from Neudorf, Melville, or Lemberg. Honestly, it’s the kind of place where memories are made—bonfires, backyard games, homegrown veggies, and quiet evenings spent outdoors or in. If you’re ready for fresh air, wide-open spaces, and a slower pace, this could be your perfect next chapter. (id:60626)
Property Details
|
MLS® Number
|
SK007123 |
|
Property Type
|
Single Family |
|
Community Features
|
School Bus |
|
Features
|
Acreage, Treed, Rolling, Rectangular, Double Width Or More Driveway |
Building
|
Bathroom Total
|
2 |
|
Bedrooms Total
|
5 |
|
Appliances
|
Washer, Refrigerator, Dishwasher, Dryer, Window Coverings, Storage Shed, Stove |
|
Architectural Style
|
Bungalow |
|
Basement Development
|
Unfinished |
|
Basement Type
|
Partial (unfinished) |
|
Constructed Date
|
1966 |
|
Cooling Type
|
Central Air Conditioning |
|
Heating Fuel
|
Natural Gas |
|
Heating Type
|
Forced Air |
|
Stories Total
|
1 |
|
Size Interior
|
1,906 Ft2 |
|
Type
|
House |
Parking
|
Attached Garage
|
|
|
Gravel
|
|
|
Heated Garage
|
|
|
Parking Space(s)
|
10 |
Land
|
Acreage
|
Yes |
|
Landscape Features
|
Lawn, Garden Area |
|
Size Irregular
|
16.98 |
|
Size Total
|
16.98 Ac |
|
Size Total Text
|
16.98 Ac |
Rooms
| Level |
Type |
Length |
Width |
Dimensions |
|
Second Level |
Family Room |
20 ft ,6 in |
15 ft |
20 ft ,6 in x 15 ft |
|
Second Level |
Bedroom |
10 ft |
9 ft ,3 in |
10 ft x 9 ft ,3 in |
|
Second Level |
Bedroom |
9 ft ,11 in |
9 ft ,2 in |
9 ft ,11 in x 9 ft ,2 in |
|
Second Level |
Bedroom |
11 ft ,7 in |
8 ft ,3 in |
11 ft ,7 in x 8 ft ,3 in |
|
Basement |
Storage |
10 ft |
10 ft |
10 ft x 10 ft |
|
Main Level |
Foyer |
10 ft ,8 in |
6 ft ,5 in |
10 ft ,8 in x 6 ft ,5 in |
|
Main Level |
Kitchen/dining Room |
15 ft ,10 in |
13 ft |
15 ft ,10 in x 13 ft |
|
Main Level |
Laundry Room |
10 ft ,8 in |
4 ft ,11 in |
10 ft ,8 in x 4 ft ,11 in |
|
Main Level |
Primary Bedroom |
11 ft ,9 in |
10 ft ,8 in |
11 ft ,9 in x 10 ft ,8 in |
|
Main Level |
Bedroom |
10 ft ,8 in |
10 ft ,1 in |
10 ft ,8 in x 10 ft ,1 in |
|
Main Level |
Living Room |
17 ft ,5 in |
13 ft ,9 in |
17 ft ,5 in x 13 ft ,9 in |
|
Main Level |
3pc Bathroom |
8 ft ,7 in |
5 ft ,7 in |
8 ft ,7 in x 5 ft ,7 in |
|
Main Level |
3pc Bathroom |
7 ft ,7 in |
5 ft ,7 in |
7 ft ,7 in x 5 ft ,7 in |
























































