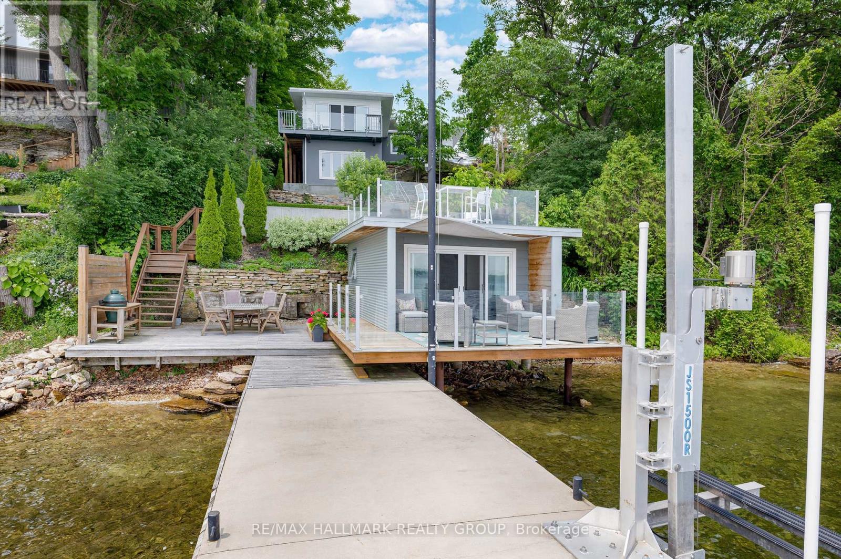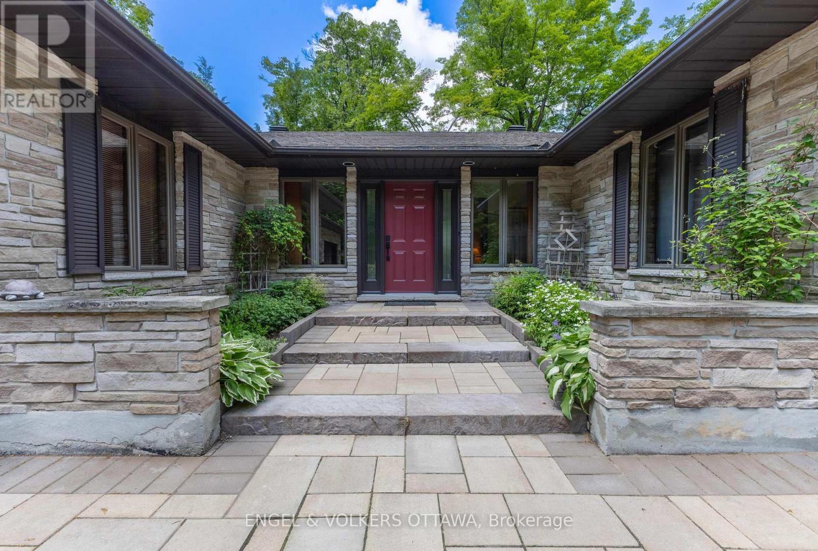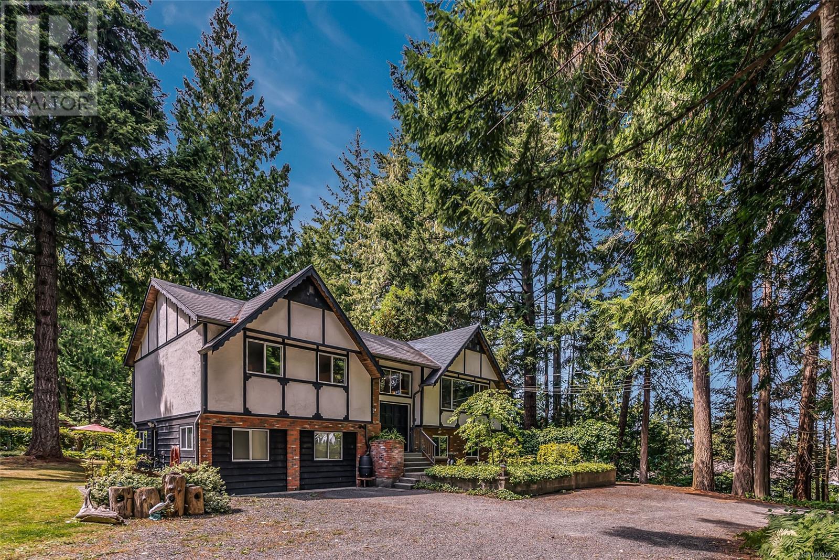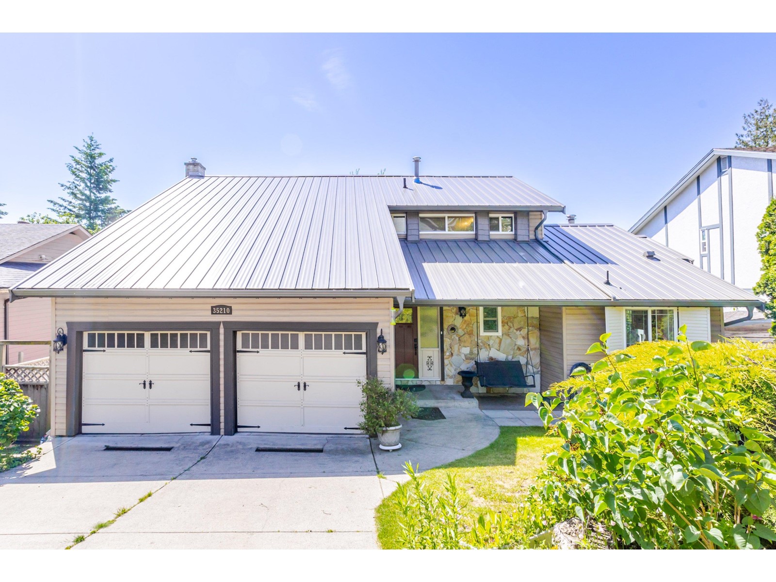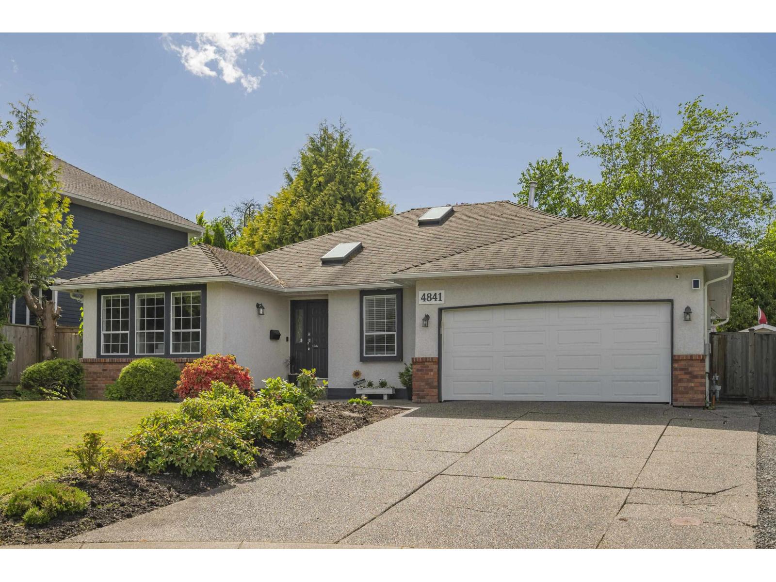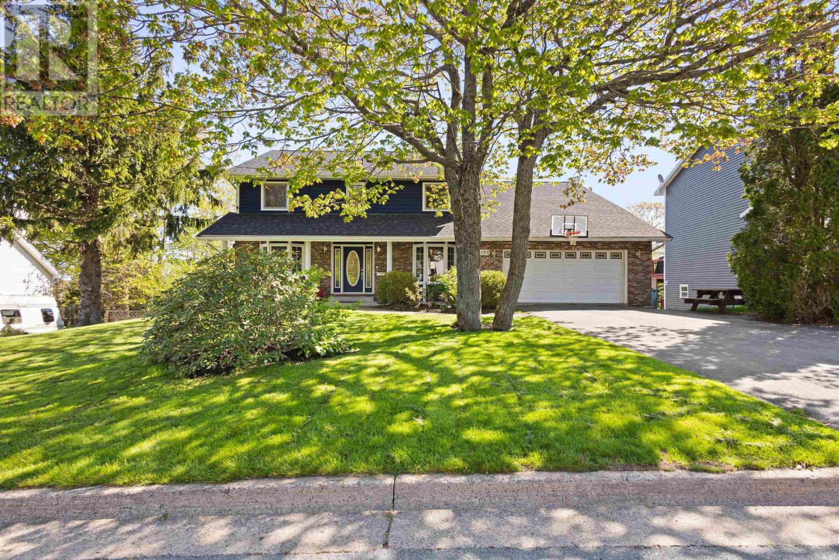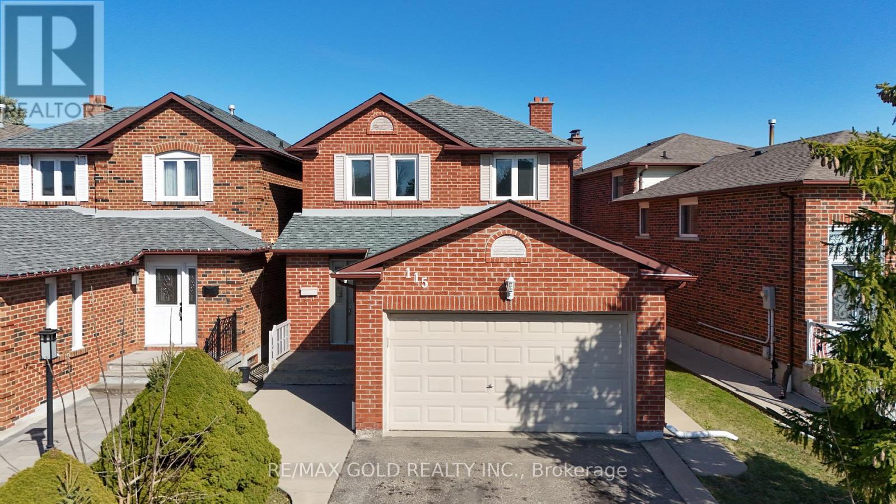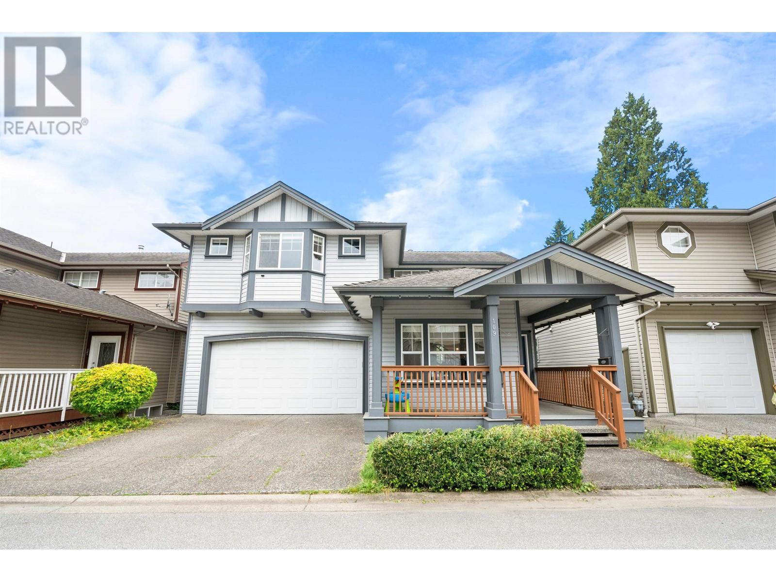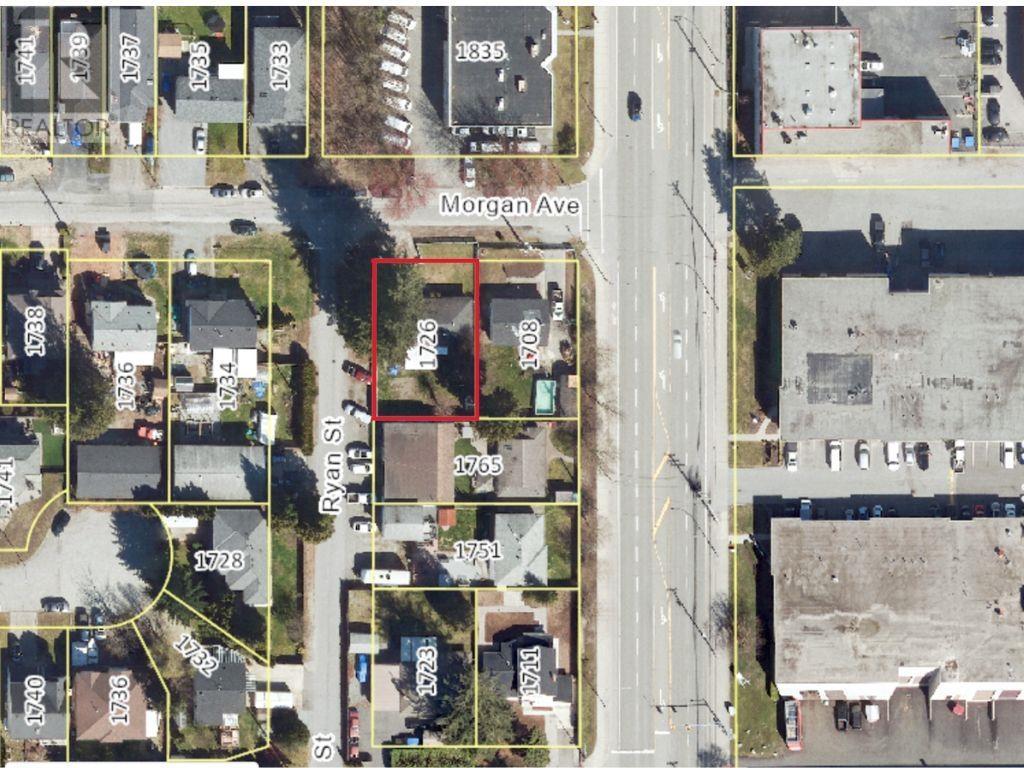197 Brockmere Cliff Road
Elizabethtown-Kitley, Ontario
Boaters Dream on the St. Lawrence! Welcome to197 Brockmere Cliff Road, a stunning waterfront retreat just outside Brockville, offering direct access to deep water, the 1000 Islands, and world-class boating. This scenic property features a10-foot-wide Kehoe dock with two remote-controlled lifts (boat + PWC), making it effortless to launch and explore the river. The fully equipped bunkie provides a private guest space, topped with a roof-top patio with glass railings, perfect for sunset cocktails or stargazing. Inside the main home, enjoy a modern, open-concept layout with a sleek kitchen, dining area, cozy sitting space, and a spa-style bath with a deep soaker tub. A second living room with a gas fireplace offers a cozy retreat. The upper level includes a primary bedroom with river views, a second bedroom, a den, and a full bath plus a convenient washer/dryer combo. On the lower level, a unique utility room with exposed rock and a wood stove offers flexible space for a workshop, lounge, office, or gear room. Additional highlights include two EV chargers, year-round comfort, and a peaceful, private setting just minutes from the amenities of Brockville.197 Brockmere Cliff Road is more than a home, it's your personal marina and your gateway to life on the water. (id:60626)
RE/MAX Hallmark Realty Group
7 Deerfield Drive
Mcnab/braeside, Ontario
This beautifully maintained 4-bedroom, 3-bathroom detached bungalow sits on a private 1.09-acre lot with south-facing exposure and stunning Northwest Madawaska river views. Inside, you'll find a spacious layout with close to 3000 sq ft featuring a large foyer, which leads you to a bright sunken living room with a bay window showcasing breathtaking river views. Adjacent to the living room is a stylish formal dining area, and a cozy family room with a Pacific Energy high-efficiency wood-burning fireplace with custom brick accents. A covered 3 season sunroom off the family room is the perfect retreat anytime of the day. The eat-in kitchen offers stainless steel appliances and plenty of cupboard and counter space, while the large island with breakfast bar offers a casual atmosphere. The primary bedroom features two oversized closets, an ensuite with a glass walk-in shower and heated floors, and direct access to a private balcony overlooking the river. Two additional bedrooms have convenient access to a full 4 piece bath with glass shower and standalone tub. A fourth bedroom, off the kitchen, can be used an office or den which also includes its own ensuite, ideal for guests or multi-generational living. The large main floor laundry room has direct access to the double car garage, which has ample space for wood, and other equipment for winter and summer. Enjoy hardwood, tile, plush carpet and cork flooring throughout. The expansive 3,000 sq ft unfinished basement includes a woodshop, ample storage, and inside access to the garage. Outside, steps lead you down to your own private dock on the Madawaska River, perfect for kayaking, relaxing, or enjoying nature year-round. Located minutes from Arnprior and under an hour to Ottawa, this hidden gem of a neighborhood offers the best of quiet tranquility and convenience. (id:60626)
Engel & Volkers Ottawa
6863 Eastwind Dr
Lantzville, British Columbia
Lantzville Dream Property with a 582sqft Workshop and 44ft Heated Outdoor Pool. Situated on 1.34 acres of Outstanding Natural Beauty, with gorgeous Douglas Firs, Cedars, plantings, professionally-designed landscaping, irrigation and a High-Producing Drilled Well, this could be your own Private Paradise. The Workshop has a separately metered 200 amp service that would suit a home business. Both shop and house have metal roofs and the property is fully fenced and gated. Two decks overlook the inviting pool area, a 1,300sqft interlocking brick patio, pergola and southern exposure for those sun-filled summer days. The main level has 3 bedrooms, kitchen w/access to the deck/pool area, natural gas fireplace, large 5pc bathroom and primary bedroom with 2pc ensuite. Downstairs is a 4th bedroom, rec room, woodstove and bachelor suite for guests or in-laws. Minutes to all the amenities in North Nanaimo, Seaview Elementary and Dover Bay. Own this property today and leave a legacy for generations. (id:60626)
Royal LePage Parksville-Qualicum Beach Realty (Pk)
35210 Rockwell Drive
Abbotsford, British Columbia
West Coast Contemporary 5-bed, 4-bath home in desirable East Abbotsford! This 3,290 sqft home features a stunning valley views. Highlights include a durable metal roof, 1-bedroom in-law suite, and a functional layout ideal for families. Enjoy spacious living areas perfect for relaxing or entertaining. Located close to top schools, parks, and amenities. A rare opportunity to own a stylish, versatile home in a sought-after neighborhood! (id:60626)
Homelife Advantage Realty Ltd.
4841 208a Street
Langley, British Columbia
Beautiful 1546sf rancher on a large 8188sf lot in a cds location. Great layout featuring your lvg rm/dng rm then head to your kitchen w/eating area and family room. Large primary w/wi closet and 4 piece ensuite. 2 more bdrms + another 4 piece bthrm (cheater ensuite), big laundry room. Lots of storage. Hot water tank 2019, 2 skylights 2021, gutters 2020, kitchen fully updated in 2011 w/granite countertops & breakfast bar, roof 2015. Access to your fully fenced backyard oasis! Covered deck w/mature trees, hot tub, beautiful pond, shed, great landscaping. Double garage + apron parking. Close to schools, transit, Newlands Golf Course, shopping and more amenities. (id:60626)
One Percent Realty Ltd.
122 Peregrine Crescent
Bedford, Nova Scotia
Nestled in the sought-after neighbourhood of Eaglewoodone of Bedfords most prestigious and family-friendly communities, 122 Peregrine Cres awaits a new family. Situated on a beautifully landscaped lot, this warm and welcoming home offers privacy and serenity with extensive perennial gardens that wrap around the perimeter of the yard. Inside, this spacious and thoughtfully maintained home offers over 4,000 sq ft of versatile living space. On the main floor, you'll find birchwood hardwood flooring, adding warmth and elegance to every space. A dedicated home office, formal dining room, cozy family room, and sunroom provide ample space for both work and relaxation. The bright eat-in kitchen has been recently updated with new cabinetry, granite countertops, and a pantryperfect for the home chef. A convenient 3-piece bathroom and a well-designed mudroom/laundry area with access to the attached garage complete this level. The upper level features four generously sized bedrooms, including a lovely primary suite complete with spa-like ensuite with a relaxing soaker tub. The main bathroom has been tastefully updated with modern tile work. A skylight keeps the upstairs hallway bright and airy, and the birchwood hardwood that flows seamlessly from the main floor to the upper level is an elevated touch. The walk-out lower level offers exceptional versatility with a full home theatre, two flex rooms ideal for hobbies, fitness, or guests, a full bathroom, kitchenette with granite countertop, and a second family room featuring a WETT-certified wood stoveperfect for cozy evenings in. With numerous upgrades throughout and endless potential to personalize, this home combines comfort, style, and functionality in a premier Bedford location close to parks, excellent schools, and all amenities. Don't miss this rare opportunity to make Eaglewood your home. (id:60626)
Royal LePage Atlantic
115 Misty Meadow Drive
Vaughan, Ontario
Welcome to 115 Misty Meadow Drive one of the larger 2-storey detached homes on this sought-after street, offering an impressive 2,786 sqft of living space as per MPAC (1,840 sqft above grade), nestled in the prestigious Ashley Grove community in the heart of East Woodbridge. This spacious and sun-filled family home features a functional open-concept layout with a bright main floor family room and a standout white gourmet kitchen complete with quartz countertops, modern backsplash, pot lights, and a cozy eat-in area perfect for everyday dining. The second level boasts 3 generously sized bedrooms, including a primary suite with a full ensuite, along with 2 full bathrooms and large windows throughout for natural light and ample closet space. The finished basement includes its own washroom, laundry, and rough-ins for a kitchen or wet bar offering excellent potential for extended family use or rental income. Tastefully upgraded throughout with hardwood flooring, crown molding, wainscoting, elegant vanities, freshly painted main floor, and beautifully landscaped grounds that enhance curb appeal. Enjoy the convenience of direct garage access and being just minutes from TTC, highways, shopping, restaurants, movie theatres, business centers, and more. This is the perfect blend of space, style, and location truly a place to call home! (id:60626)
RE/MAX Gold Realty Inc.
109 21868 Lougheed Highway
Maple Ridge, British Columbia
Welcome to Eagle Crest - Maple Ridge´s best-kept secret! Tucked away in a quiet complex (Not on Lougheed Hwy), this bright and spacious 4 bed + flex, 4 bath executive-style home checks all the boxes. Soaring vaulted ceilings, fresh paint, and a wide-open layout bring in tons of natural light. You´ll love the gourmet kitchen with granite counters and a huge island - perfect for entertaining. Need a home office or flex room? It´s already set up on the main floor and can easily be used as a 5th bedroom! Fully fenced and private backyard for pets and kids? Check. Plus, there´s a large 1-bed basement suite with separate entry and private patio! Walk to schools, shopping, transit, and the West Coast Express. Low bareland strata fee, which includes garbage, recycling, landscaping and water. Closer to all amenities - comes with air conditioning, pet-friendly, and beautifully maintained - this is the one you´ve been waiting for! TRULY A MUST-SEE!!! Private showings by request. (id:60626)
Exp Realty
Exp Realty Of Canada
6117 Twp Rd 530
Rural Parkland County, Alberta
Presenting an Exquisite Executive Home with a Million-Dollar View! Nestled on nearly 40 acres and just minutes from two stunning lakes, this luxurious 5000+ sq ft custom-designed residence offers 4 bedrooms, 2.5 baths, living and entertaining areas, rec room and so much more. The Chef's kitchen boasts cherry wood cabinets and granite countertops, perfect for culinary creations. The main floor primary suite is a private oasis with a 5-pc en-suite and walk-in closet. A custom cherry-wood staircase adds elegance, leading to the upper level where the views are fantastic. Outdoor living excels with wrap-around decks, private sitting areas, captivating patios, flower gardens with water features, a flourishing orchard, and a secluded hot tub area. As well as the double garage, the property offers a 2000+ sq ft heated shop, ideal for work or play. Don’t miss this rare opportunity to embrace luxury, tranquility, and breathtaking views! (id:60626)
RE/MAX Real Estate
1726 Morgan Avenue
Port Coquitlam, British Columbia
Fantastic opportunity to build or hold in Port Coquitlam´s Mary Hill Industrial area! This 6,500 square ft corner lot(65' x 100') offers excellent street frontage and future potential. Renovate the existing home for rental income or build new to suit your needs. With RS3 zoning and potential for future M3 Light Industrial, this is a smart investment in a fast-evolving neighbourhood. Great exposure at Morgan & Broadway-ideal for long-term upside. (id:60626)
RE/MAX Sabre Realty Group
1134 Cannon Street E
Hamilton, Ontario
Freestanding Auto Body Shop with Residential Unit Prime Hamilton Location! This versatile 2,700 sq. ft. freestanding commercial building is an incredible opportunity for automotive professionals, business owners, or investors looking for a high-visibility location at Cannon Street and Balmoral Avenue North. Situated on a high-traffic corner lot with 106 feet of frontage, this C2-zoned property offers excellent exposure and accessibility. The main floor commercial space spans approximately 1,700 sq. ft. and boasts 16-foot ceilings, providing ample workspace for a variety of automotive or commercial uses. The shop features three bay doorstwo at the front facing Cannon Street and one on the sideensuring easy access and efficient operations. Included in the sale are three hoists, making this a turnkey opportunity for an auto-related business. Adding to the propertys value, the upper-level residential unit is approximately 1,000 sq. ft. and includes two bedrooms, a kitchen, a family room, and a separate entrance, making it ideal for rental income or convenient on-site living. Additionally, an empty lot beside the building provides abundant parking, further enhancing the functionality of this unique property. Whether you're looking to operate your own business, lease out a move-in-ready commercial space, or invest in a high-demand area, this property checks all the boxes. (id:60626)
RE/MAX Real Estate Centre Inc.
125 Cabernet Drive Unit# 9
Okanagan Falls, British Columbia
VINTAGE INDUSTRIAL WAREHOUSE. Welcome to THE house on the hill! This Farout design-built home is truly a one of a kind rancher situated 10 minutes south of Penticton. This home is defined by its 1950's recycled, steel skeleton and its exposed mechanical and electrical services. If you are searching for a home that captivates creativity, look no further. The open concept kitchen-dining-living is grounded by the brick wall and fireplace, a perfect space for entertaining friends and family. The home has 4 bedrooms, 2 en-suites and a main bathroom. We love how the mezzanines in the bedrooms utilize the 14' ceiling, great for play or extra storage. Looking for more room? Head up to the 2400sqft rooftop patio and enjoy morning sunrises to evening sunsets, with epic views of Skaha Lake. Situated in a quiet, safe and family friendly neighborhood, you will not find better friends than your neighbors. Bonus, have you ever seen a rock climbing wall in a garage? Disclosure: Seller is a licensed realtor. (id:60626)
Exp Realty

