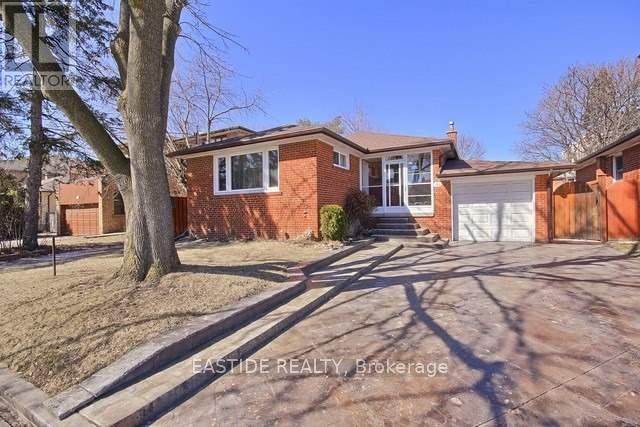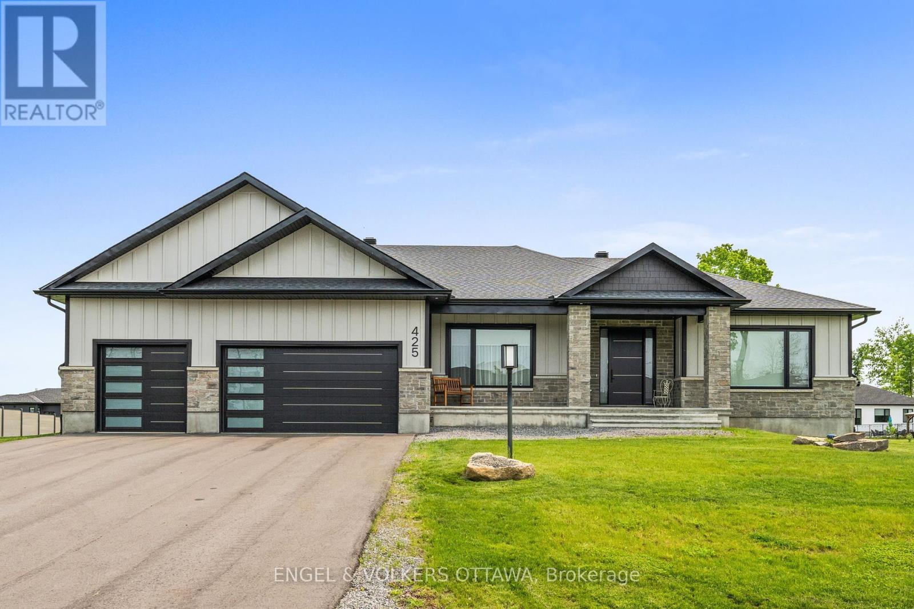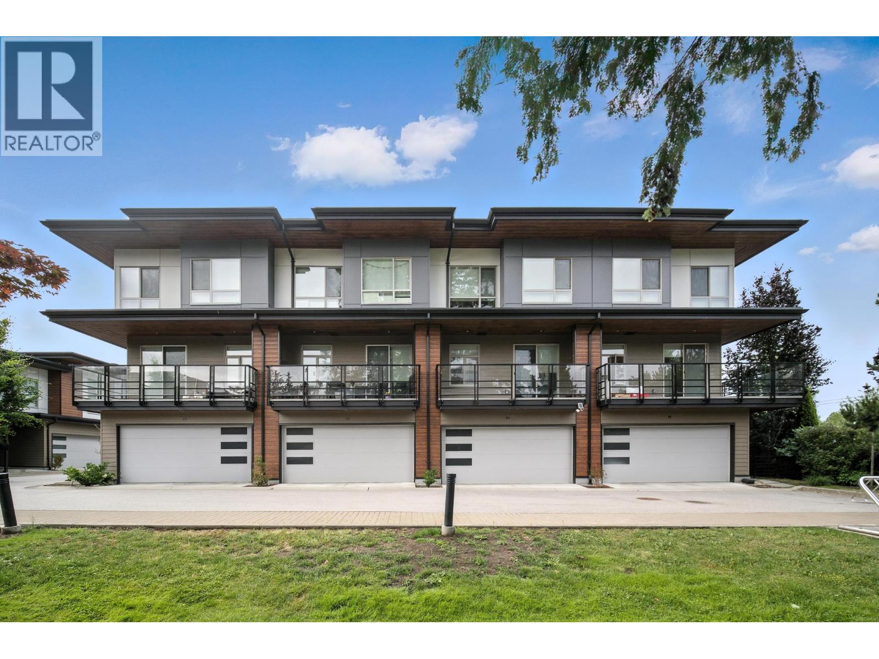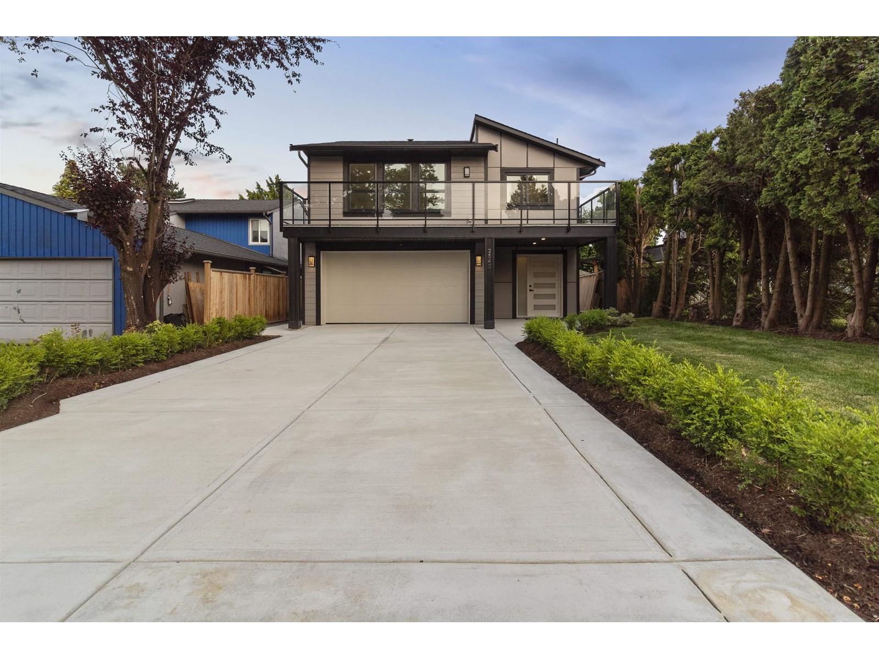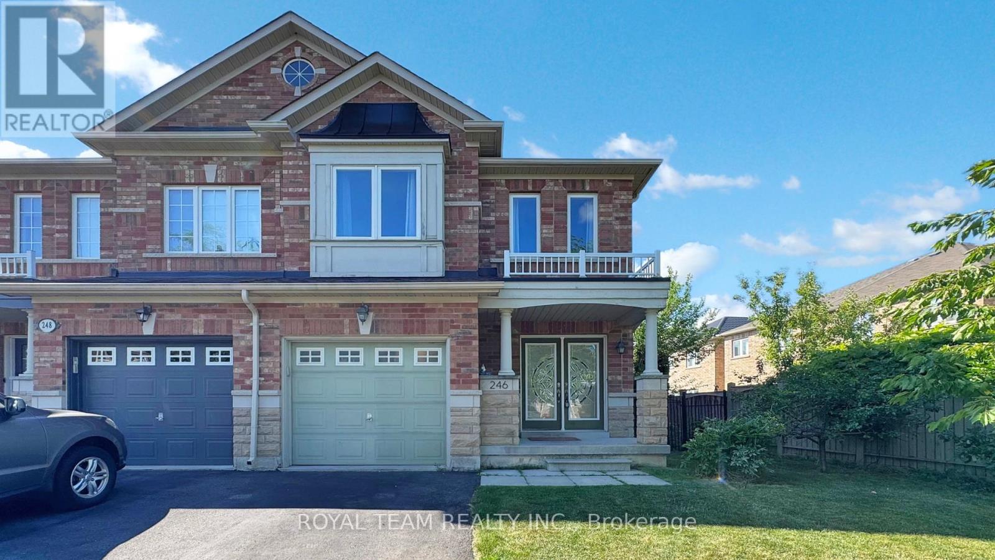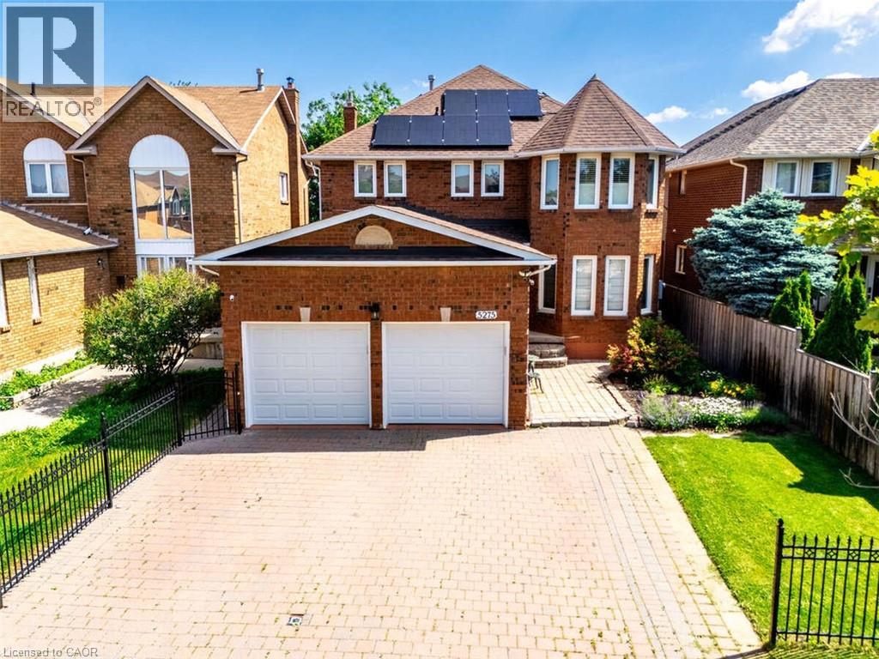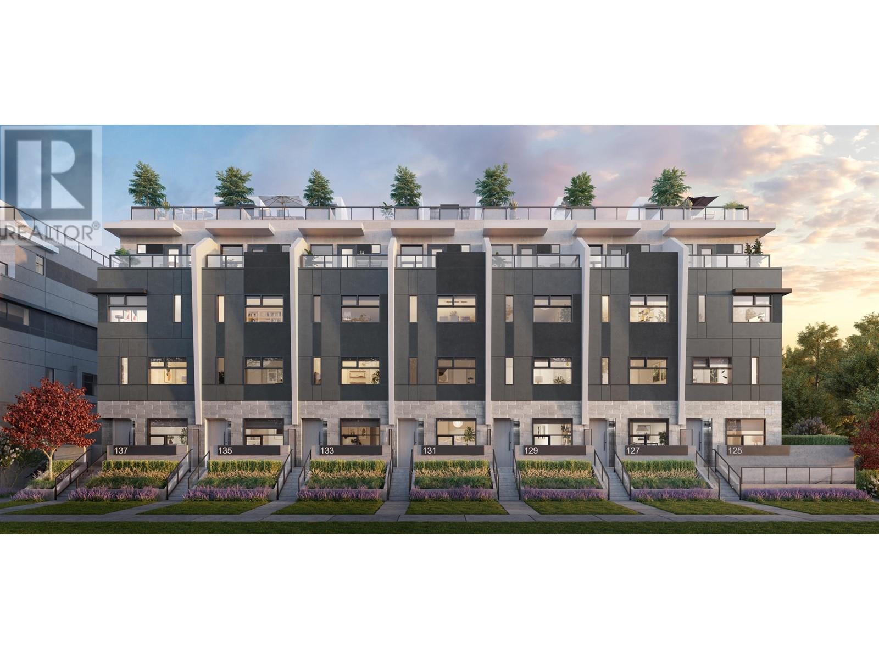182 Moore Park Avenue
Toronto, Ontario
Nestled in the heart of the highly sought-after Willowdale West community, this charming detached home sits on an impressive 50 x 132 ft lot with endless potential. Whether you're looking to move in, renovate, invest, or build your dream home, this property offers incredible value in one of Toronto's most desirable neighborhoods. This well-maintained residence features 4 Additional Garage/ Workshop In Rear! Single Attached Garage Offers Rear Bay Door To Oversized Double + Single Garage. Enclosed Front Porch, a functional layout, and a sun-filled living space. Enjoy a quiet, family-friendly street just steps to Yonge Street, top-rated schools, TTC, Centrepoint Mall, parks, restaurants, and all urban conveniences. Surrounded by multi-million-dollar custom homes, this is your chance to secure a premium piece of real estate with strong long-term value. (id:60626)
Eastide Realty
425 Ginger Crescent
Ottawa, Ontario
This stunning 2023 built bungalow offers modern luxury with 5 spacious bedrooms, 2 large offices, 4 beautifully designed bathrooms, and high-end upgrades throughout. The home has a full permitter stone skirt, wide plank wood flooring on main level and a custom chefs kitchen boasting 1.25" leathered granite countertops, lighted upper display cabinets, and a custom beverage center with wine and beverage refrigerators. The main floor office can also be used as an additional bedroom. The open-concept layout flows seamlessly, featuring an open basement staircase and a fully finished lower level with Dricore sub-flooring for added warmth, luxury vinyl plank flooring, a glass-walled office/music room, a gym that could be a second basement bedroom, and a full bath with a glass shower. The basement is fully roughed in for future kitchen / bar area with hot/cold water and electrical. The home includes upgraded comfort-height toilets, pre-wired RJ6 security camera connections for each corner of the home, a state-of-the-art security system, and a Reznor gas heater to keep the garage warm throughout the winter months. A whole-house Kohler generator ensures uninterrupted power, while a complete premium water treatment system ensures superior water quality. The home features a full-property smart irrigation system and remotely monitored Waterloo Biofilter septic system to minimize environmental impact. Additional highlights include custom window coverings and a custom wrap around garage deck with under-deck storage rolling trays. This meticulously upgraded home offers an unbeatable blend of style, functionality, and modern convenience in the heart of Metcalfe. (id:60626)
Engel & Volkers Ottawa
80 Eagleview Crescent
Toronto, Ontario
Welcome to 80 Eagleview Crescent Beautifully Renovated Home on a Rare Pie-Shaped Lot!Located in a quiet and desirable pocket near Warden & Steeles, this spacious 4-bedroom detached home sits on a premium pie-shaped lot with an extra-wide backyard perfect for entertaining or gardening. Recently upgraded from top to bottom: brand new solid hardwood flooring throughout, fresh paint, modern light fixtures, refinished staircase, updated bathrooms, and more. Walking distance to TTC, top-ranked schools, shops, parks, and quick access to Hwy 401/404. A true turnkey home you dont want to miss!a finished basement perfect for extended family or rental potential. (id:60626)
RE/MAX Excel Realty Ltd.
43 10511 No. 5 Road
Richmond, British Columbia
Introducing "Five Road" by renowned developer Anthem, This spacious, quiet, inside, corner unit boasts a rare south-west-north exposure. Loads of big window throughout the unit allowing more natural lighting come inside. Featuring 4 bedrooms and 3 full bathrooms, with one of the bedroom on the first floor, and the home includes a spacious main kitchen with a large island, plus a windowed wok kitchen, which is rarely find in Townhouses. Side-by-side 2-car garage equipped for EV charging, a fenced front yard with a private patio. High ceilings on the main and upper floor. The south-facing living room and a nice deck off the family room add to the appeal. Ideally situated near Ironwood Mall with quick access to Hwy 99. Do Not miss this popular property. (id:60626)
RE/MAX City Realty
339520 Presqu'ile Road
Georgian Bluffs, Ontario
Gratify Yourself With This Meticulously Designed Waterfront Gem on Georgian Bay,This stunning east-facing waterfront property on Georgian Bay rises above the rest with its thoughtful design, exceptional features, and prime location. Offering two full-sized kitchens and a light-filled, functional layout across every level, its an ideal setup for multi-generational living or savvy investors seeking income potential.A true rarity in the area, the charming boathouse adds both character and value to this exceptional offering. Set on over 0.44 acres, this multi-level, two-storey home includes an oversized detached garage and is perfectly positioned just minutes from Owen Sound and local amenitiesyet only under 3 hours from downtown Toronto. Skip the 400-series traffic and embrace the true cottage lifestyle.Inside, the main level welcomes you with vaulted ceilings, a cozy wood stove, and breathtaking panoramic views. The oversized terrace is an entertainers dream, while main floor bedrooms and a full bath ensure comfort and flow.Upstairs, the loft space offers flexibility for a home office or storage. One of the two upper bedrooms includes a private sink, perfect for a nursery or as an added touch of convenience.The lower level features a modern open-concept second kitchen, dining, and living area, along with two more bedrooms, a full bath, and a walk-out ideal for guests, renters, or in-laws.With Georgian Bay as your backyard and easy access to ski clubs, golf courses, trails, conservation areas, rivers, and lakes, this is truly a four-season playground. Whether you're into boating, fishing, hiking, motorsports, or hunting, this property offers the ultimate blend of work and play.Whether you're searching for a full-time residence or a luxurious family retreat, this is a rare opportunity to own your own slice of paradise on Georgian Bay.A must-see to truly be appreciated. (id:60626)
Right At Home Realty
339520 Presqu'ile Road
Georgian Bluffs, Ontario
Gratify Yourself With This Meticulously Designed Waterfront Gem on Georgian Bay This stunning east-facing waterfront property on Georgian Bay rises above the rest with its thoughtful design, exceptional features, and prime location. Offering two full-sized kitchens and a light-filled, functional layout across every level, it’s an ideal setup for multi-generational living or savvy investors seeking income potential. A true rarity in the area, the charming boathouse adds both character and value to this exceptional offering. Set on over 0.44 acres, this multi-level, two-storey home includes an oversized detached garage and is perfectly positioned just minutes from Owen Sound and local amenities—yet only under 3 hours from downtown Toronto. Skip the 400-series traffic and embrace the true cottage lifestyle. Inside, the main level welcomes you with vaulted ceilings, a cozy wood stove, and breathtaking panoramic views. The oversized terrace is an entertainer’s dream, while main floor bedrooms and a full bath ensure comfort and flow. Upstairs, the loft space offers flexibility for a home office or storage. One of the two upper bedrooms includes a private sink, perfect for a nursery or as an added touch of convenience. The lower level features a modern open-concept second kitchen, dining, and living area, along with two more bedrooms, a full bath, and a walk-out—ideal for guests, renters, or in-laws. With Georgian Bay as your backyard and easy access to ski clubs, golf courses, trails, conservation areas, rivers, and lakes, this is truly a four-season playground. Whether you're into boating, fishing, hiking, motorsports, or hunting, this property offers the ultimate blend of work and play. Whether you're searching for a full-time residence or a luxurious family retreat, this is a rare opportunity to own your own slice of paradise on Georgian Bay. A must-see to truly be appreciated. (id:60626)
Right At Home Realty Brokerage
2540 Wilding Court
Langley, British Columbia
Like new home on cul-de-sac with rental income - and close to everything you need! Reno'd down to the studs and completed like new in 2025. Upstairs 3 bedrooms and 3 bathrooms. Main floor offers 2 bedroom walkout legal suite. Spacious Front Porch, Back Patio, and 2 Balconies for entertainment or family time. High quality build with conscientious material use. New systems including heating, air conditioning, plumbing, and electrical system for efficiency and comfort. Langley Meadows - safe and family friendly neighborhood. Close to Willowbrook Mall, short walk to schools, parks, shops, transit, and much more! Come check out this turn-key family home. (id:60626)
Homelife Benchmark Realty (Langley) Corp.
246 Lauderdale Drive
Vaughan, Ontario
Welcome to Beautifully maintained 4+1 bedroom, 4 bathroom semi in High Demand location! South-facing backyard brings in abundant natural light throughout the home and Great View . Elegant and functional layout featuring a bright, open-concept new kitchen(2025) with ample cabinetry and sun-filled breakfast area that overlooks fenced backyard ideal for entertaining and family gatherings. Main floor includes a specious foyer with convenient access to the garage, cozy family room combined w/Breakfast , living +dinning areas. Upstairs, the primary suite boasts a 5Pc Bath and walk-in Closet with Custom Shelves. All additional bedrooms are generously sized with ample closet space. The finished basement adds valuable living space with office/bedroom/nanny room, recreation area,3-piece bath and pot lights. Recent updates include roof shingles, extra insulation, furnace, HWT, and S/S appliances offering peace of mind for years to come. The whole House is Freshly Painted! Unbeatable location: walk to top-ranking schools including French Immersion School, Minutes to Hwy 407 & 400, Walking Distance to GO Train, Parks, Shopping and more. A perfect home for families with kids! Don't miss this one! (id:60626)
Royal Team Realty Inc.
130 Royview Crescent
Vaughan, Ontario
Welcome to 130 Royview Crescent, a Beautifully Maintained Family Home Situated on a Wide, Premium 42ft x 99ft Lot in the Highly Sought-After Vellore Village Community. This Property Offers Tremendous Flexibility with a Self-Contained 2-Bedroom, 1-Bath Basement Apartment Featuring Its Own Kitchen and laundry, with a Separate Garage Entrance Perfect for In-Law Use or Rental Income Opportunities. The Backyard Has Been Fully Renovated into a Private Entertainment Oasis with a Modern, Low-Maintenance Design Ideal for Relaxation and Gatherings Year-Round. Recently Updated with Fresh Interior Paint (2025) and a Brand New Driveway (2025), This Home is Move-In Ready. Inside, Discover a Bright and Functional Layout with Spacious Living and Dining Areas, a Cozy Family Room, and a Well-Appointed Kitchen. Upstairs, Generously Sized Bedrooms Provide Ample Space and Comfort for the Entire Family. The Location is Exceptional, Surrounded by Highly Ranked Schools Including St. Gregory the Great (Gifted Program), Westmount Collegiate (Arts), Maple High (IB), and Father Bressani (AP). Everyday Convenience is at Your Fingertips with Longos, Fortinos, No Frills, Walmart, Home Depot, Parks, Restaurants, and Shopping Nearby. Cortellucci Vaughan Hospital, Vaughan Mills Mall, Canada's Wonderland, and Hwy 400 Are All Within Minutes, Offering Unmatched Accessibility for Work, Travel, and Leisure. This Home Perfectly Combines Lifestyle, Location, and Value. An Ideal Choice for Families Looking to Settle in One of Vaughan's Most Coveted Neighbourhoods! (id:60626)
Hc Realty Group Inc.
5275 Thornwood Drive
Mississauga, Ontario
For more info on this property, please click the Brochure button. Beautifully Maintained Family Home with Walkout Basement & Solar Savings - “PRIME MISSISSAUGA LOCATION”! Welcome to this charming and energy-efficient 2-storey home Beautiful well maintained 2 storey home located near the new LTR on Hurontario Street. Short distance to Square One, Hwy 403, 401, 407, public schools, middle schools, banks, grocery stores, Sandalwood Park and the Community Centre. The home has a a walkout basement to a private fenced backyard, backing onto the open area of St Jude public school. The basement unit is finished with pine flooring, a gas fireplace, 4pc bathroom and sliding glass doors to the private patio and backyard. The unit has two large windows to brighten up the living space that any homeowner or renter will enjoy. Home includes, but not limited to, two single garage entry doors with two Level 2 EV charger outlets. The hydro was upgraded to a 200 amp panel, rooftop solar panels were installed in 2022, is owned which reduces your hydro bills for substantial annual savings. There is an owned front yard sprinkler system, hot water tank, gas furnace & A/C unit. The furnace is located in a large storage room. Also, the home is equipped with an owned home monitoring system, which you can activate with a monitoring company of your choice. There are nine (9) exterior hardwired security cameras. The spacious renovated custom kitchen has 1 dishwasher, 1 stainless steel stove, 1 stainless steel fridge, 1 stainless steel microwave, and a granite counter top. There is a large custom designed pantry for lots of storage. There is a sliding glass door from the kitchen to access the large deck, which overlooks the backyard and open green space to the east. The mature maple tree, when in full foliage, provides privacy for the deck, which has a wall on each side. Some photos are virtually staged. (id:60626)
Easy List Realty Ltd.
135 W 41st Avenue
Vancouver, British Columbia
Welcome to Oakhaus, where German Bauhaus-inspired design meets modern living on the Vancouver Westside. Townhome collection offers 2 to 3 bedroom homes, perfectly situated within a 5-minute walk from the luxury shopping center Oakridge Mall and SkyTrain station. Enjoy the convenience of living close to world-class Queen Elizabeth Park, making Oakhaus the only brand-new transit townhome community on the Vancouver Westside. Oakhaus maximize every square foot, featuring soaring 9ft ceilings. Designed with the concept of single-family homes in mind, all homes are exceptionally wide with spacious open areas. Parking and Locker comes with every home that is also EV-ready. Book your appointment and experience the urban sophistication meets westside serenity. ASK US ABOUT OUR NEW PROMOTION! (id:60626)
Faithwilson Christies International Real Estate
Real Broker
3184 Sechelt Drive
Coquitlam, British Columbia
Pride of ownership Shines on this 2116 square ft 5 bedrooms 3 bathrooms cul-de-sac home. This home has been meticulously maintained with quality updates through the years. Upper level includes 3 bedrooms/2 bathes/Kitchen/laundry with updates kitchen cabinet, granite countertop, stainless fridge/stove/dishwasher. Hardwood & laminate floor throughout. New lighting fixtures. Lower level includes two bedrooms/1 bath/kitchen/laundry with a separate entrance. Suitable for extended family or extra income. An excellent opportunity for both resident and investors. New hot water tank (2023), new paint inside and exterior (2024). Amazing location near Coquitlam center, Skytrain, Pinetree Secondary and Nestor Elementary. (id:60626)
Royal Pacific Tri-Cities Realty

