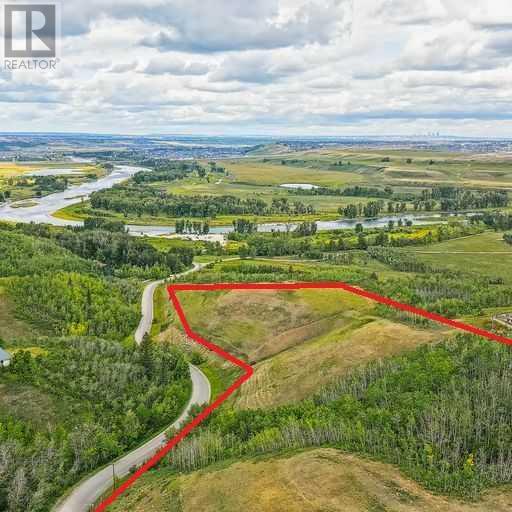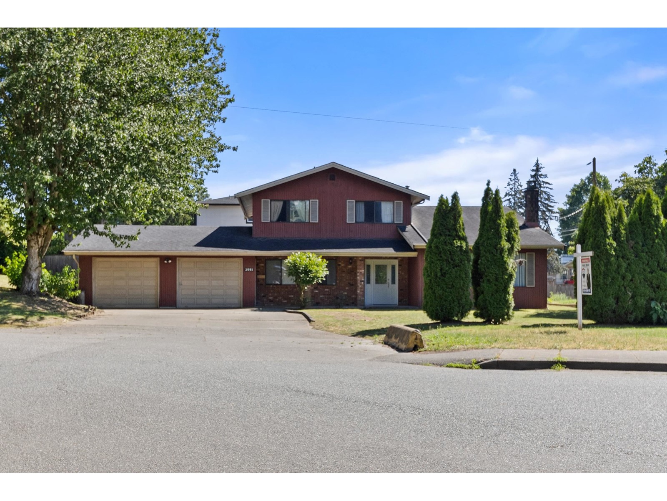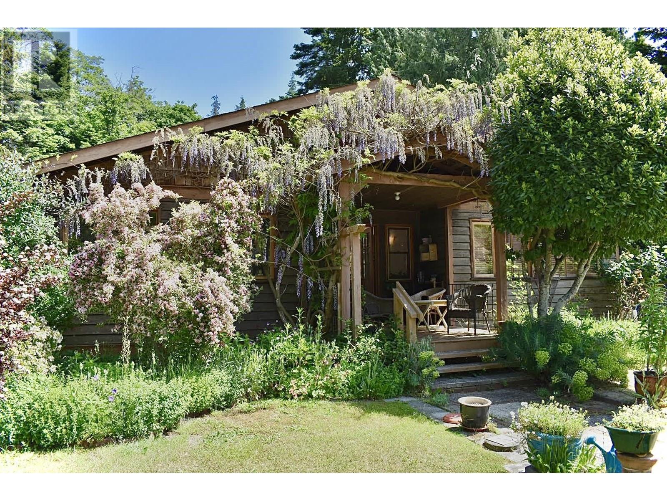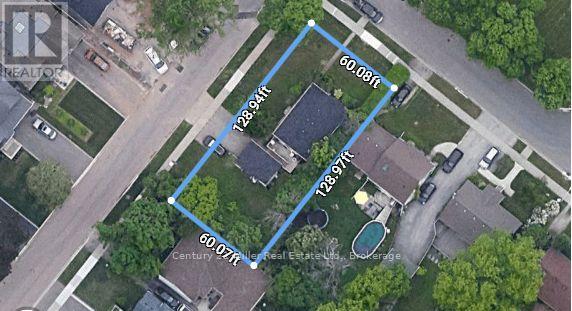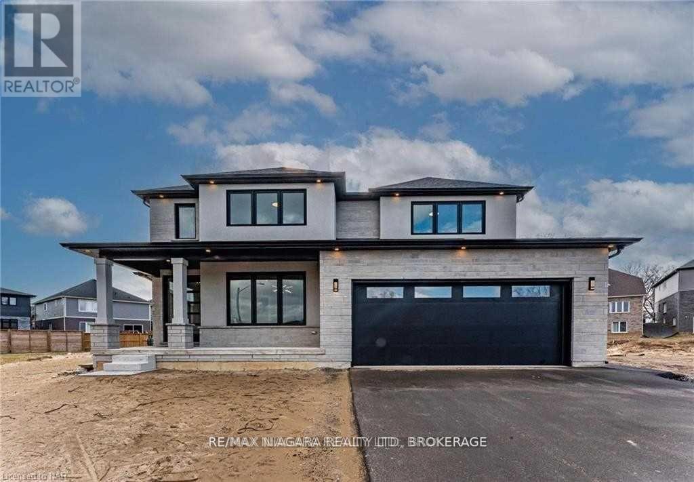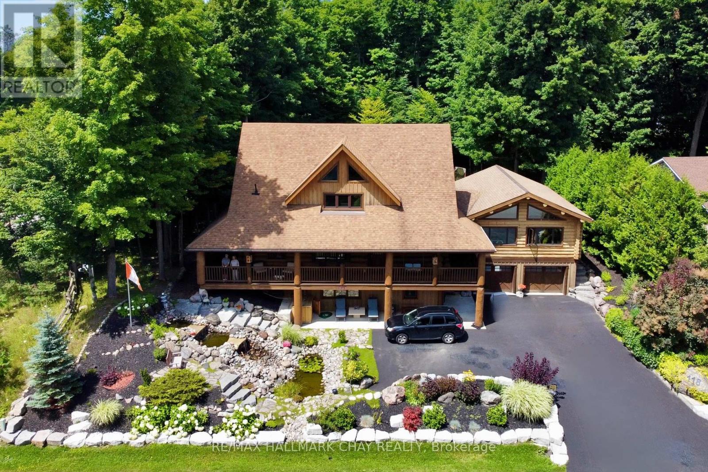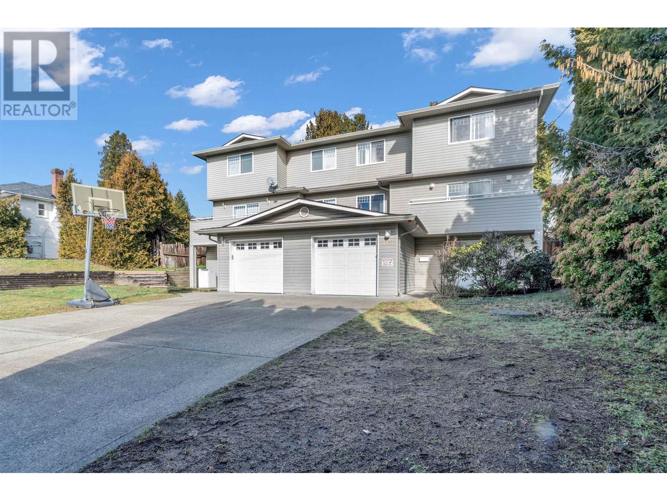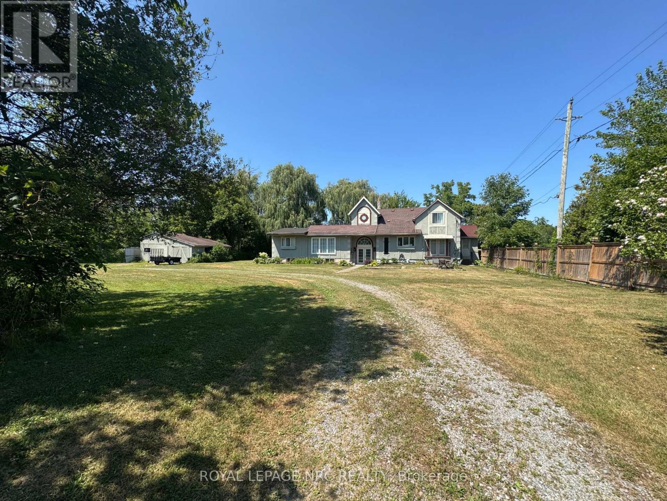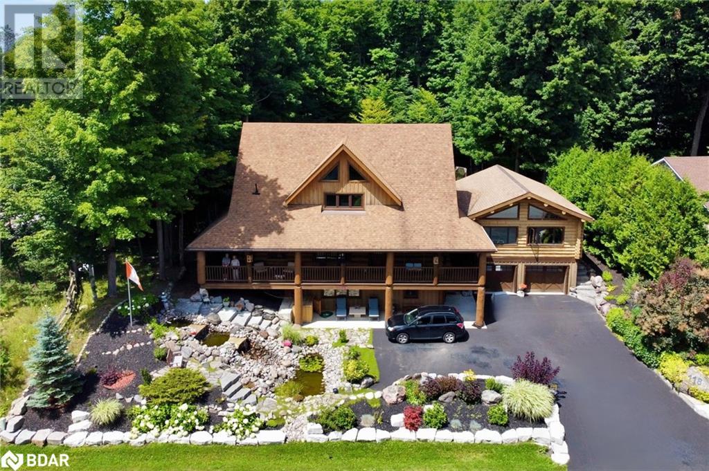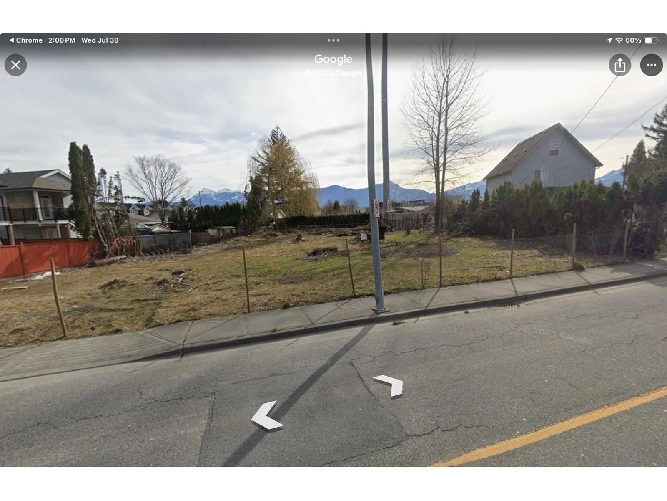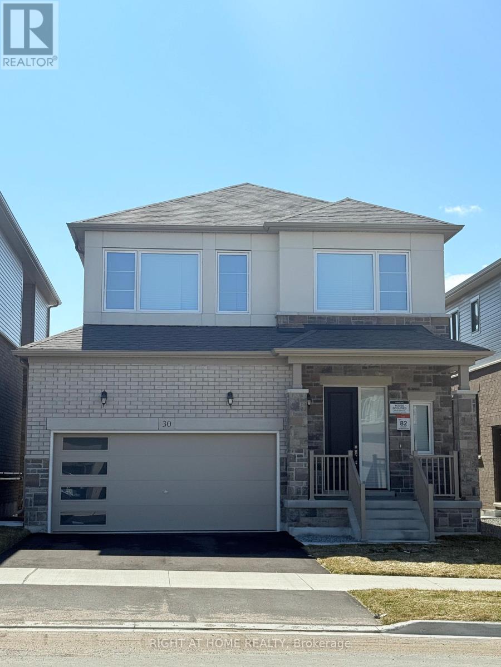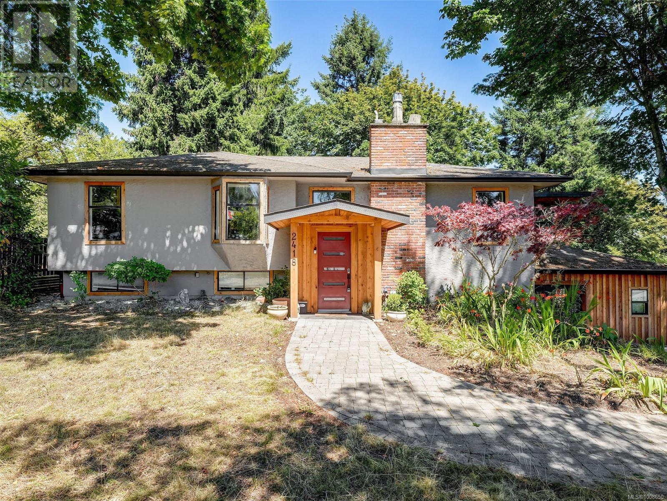9.07 Acres Land Bow Bottom River Trail E
Rural Foothills County, Alberta
*PRICE REDUCED** STUNNING RIVER AND MOUNTAIN VIEWS from this 9.07 Acre Lot Overlooking the BOW River! A LOT this SIZE, this close to Calgary and with these unobstructed VIEWS rarely comes up. The property features rolling hills, some trees and building areas for privacy away from neighbor. It’s located on the north side of Dunbow Road. Opportunity to BUILD YOUR DREAM HOME minutes to Calgary. There is multiple spots to potentially build on. and there is already a good well on the property. It’s located across from Carmony Golf Course and above Policeman’s Flats. It’s minutes to Seton and the South Health Campus Hospital. The property must be seen to be appreciated, so please contact me if you would like to walk the property. Do not walk onto the property without an appointment. (id:60626)
Cir Realty
2551 Adelaide Street
Abbotsford, British Columbia
DEVELOPMENT POTENTIAL WITH HIGH DENSITY! A beautifully maintained 5 bedroom, 4 bathroom, 4 level split home in West Abbotsford. With 2,467 sq. ft. of living space, property features a spacious living room, modern kitchen with stainless steel appliances, and a dining area that opens to a large deck overlooking the backyard. The master bedroom boasts a walk-in closet and ensuite bathroom. Situated on a large 9,000 sq. ft. corner lot, the property includes a double garage and ample parking. Great investment potential with space for a 1 bedroom bachelor suite. Unbeatable location in a family-friendly neighborhood and close to all levels of schools, parks, transit, shopping malls, restaurants, etc. Book your private viewing today! (id:60626)
RE/MAX Truepeak Realty
8084 Redrooffs Road
Halfmoon Bay, British Columbia
This acreage in Halfmoon Bay is just the thing! A very private entrance off of Redrooffs Rd leads to a beautiful 3 bed / 2 bath main home built in 1998 and a 2 bed / 1 bath, conforming, cottage. The land is fully cleared and landscaped on the lower portion while the upper portion remains forested. Fenced on 3 sides with 2 large sheds and a good walk to Halfmoon Bay elementary school or the general store. The abode has had a single owner and is now ready for someone else to call it "home". The cottage is cute and cozy. Whether you consider it for extended family or rental anyone would be happy to live there! Come and check it out and start your Coast Lifestyle today! (id:60626)
RE/MAX City Realty
266 Jennings Crescent
Oakville, Ontario
Build Your Dream Home in Charming Bronte Village. Prime Corner Lot. Nestled in the heart of Bronte Village, this rare opportunity offers the perfect canvas to build your custom detached home in one of Oakville's most sought-after neighborhoods. Located on a quiet, tree-lined street directly across from a serene park, this property combines tranquility with unbeatable convenience. Enjoy a short stroll to the lake, waterfront trails, boutique shops, restaurants, cafes, and all the vibrant amenities that Bronte Village has to offer. Whether you're looking to create a family haven or a luxurious retreat, this location offers the lifestyle you've been dreaming of. Easy access to top-rated schools, transit, and highways. (id:60626)
Century 21 Miller Real Estate Ltd.
2782 Canadiana Court
Fort Erie, Ontario
Custom Built All Brick, Stone And Stucco 2Sty Home With All The Bells And Whistles. Largest Octagon Shaped Lot In The Entire Subdivision - Backyard Featuring An Oversized Wood Deck And Covered Porch With Lights And Built In Fans. Four Bedrooms - Primary Has A 5Pc Ensuite And 2nd Bedroom Has 3Pc Ensuite With Another 4Pc On The 2nd Level And 2Pc On The Main. Features Include : Heated Garage With Polyspartic Covered Floor, 100" Electric Fireplace, Central Vac, Central Air, Hot Water On Demand, Quartz Countertops Throughout, Quartz Backsplash In Kitchen & Pantry, Kitchen Appliances (Stove, Dishwasher & Fridge), Cameras With Pvr, Wifi Extenders On Both Floors, Built In Speakers In Living Room And Above Outside Patio, Black Trim Windows Exterior & Interior, Custom Shelf Units & Lockers In Mud Room And Living Room, Tile & Hardwood Throughout, Open Tread Oak Staircase With Glass Railings, 2nd Floor Laundry, His & Her Custom Closets, 2nd Floor Laundry, Heated Towel Bar. (id:60626)
RE/MAX Niagara Realty Ltd
118 Highland Drive
Oro-Medonte, Ontario
Welcome to 118 Highland Drive, Oro-Medonte. Discover the charm and craftsmanship of this stunning log home in the heart of Horseshoe Valley. Featured in the movie The Christmas Chronicles starring Kurt Russell, this home radiates warmth and comfort, complemented by award-winning landscaping and a breathtaking 3-tier pond a tranquil highlight of the property. Step inside to a spacious foyer with tile flooring which leads into a cozy yet expansive rec room with rich hardwood floors. This level also features a beautiful wet bar, a comfortable bedroom, and a 4-piece bathroom, ideal for entertaining or hosting guests.The open-concept main floor is designed for modern living. The kitchen dazzles with granite countertops, stainless steel appliances, and a breakfast bar, flowing effortlessly into the dining and living room. A walk-in pantry with a built-in freezer and second fridge provides exceptional storage, while a stylish powder room completes this level.The second floor offers two generously sized bedrooms, each with its own ensuite. The primary suite boasts a walkout to a private balcony overlooking the backyard and includes a convenient laundry area. A bright office space and soaring cathedral ceilings with wood beams enhance the airy ambiance of the home.The heated garage, complete with an entertainment room above, blends utility with style. Outdoor living is equally impressive, with multiple walkouts to covered porches, including a wrap-around porch and private balconiesperfect for soaking in the peaceful surroundings. You will love the cleanliness and efficiency of the water radiators and in-floor heating, ensuring consistent warmth and a clean, comfortable atmosphere throughout.Situated just one minute from Vetta Nordic Spa, five minutes from Horseshoe Valley Resort, and close to Craighurst amenities and major highways, this property offers a harmonious blend of natural beauty and unmatched convenience. (id:60626)
RE/MAX Hallmark Chay Realty
1067 Dansey Avenue
Coquitlam, British Columbia
LOCATION and VALUE! This well-maintained three bedroom half duplex sits on a quiet street with breathtaking panoramic views of the Fraser. The main floor features a spacious, open-concept living and dining area, along with a bright kitchen and cozy eating nook. The lower level provides versatile extra space-perfect for a home office, playroom, or entertainment area. The duplex is ready to move in and requires little maintenance, updates include quartz kitchen countertops, stainless steel appliances, flooring, and roof. Conveniently located within walking distance to Austin Heights shops, schools, parks and golf course. (id:60626)
RE/MAX Crest Realty
1233 Merrittville Highway
Thorold, Ontario
Unique opportunity to enjoy country living just minutes from city amenities in this versatile 5-bedroom character home on 2 acres. Featuring 2 hydro meters and separate furnaces, the property offers potential for multi-generational living or conversion into two units. Surrounded by mature willows, the home includes a tranquil living room with scenic views, main floor primary bedroom with dressing room, updated kitchen with stainless steel appliances, butlers pantry, and main floor laundry. A 21x15 finished basement room currently used as a rec room or gym. Enjoy outdoor living on the 11x13 deck, and take advantage of the single-car garage with side workshop. Minutes to Seaway Mall, all amenities, and easy Hwy 406 access. (id:60626)
Royal LePage NRC Realty
118 Highland Drive
Oro-Medonte, Ontario
Welcome to 118 Highland Drive, Oro-Medonte. Discover the charm and craftsmanship of this stunning log home in the heart of Horseshoe Valley. Featured in the movie The Christmas Chronicles starring Kurt Russell, this home radiates warmth and comfort, complemented by award-winning landscaping and a breathtaking 3-tier pond a tranquil highlight of the property. Step inside to a spacious foyer with tile flooring which leads into a cozy yet expansive rec room with rich hardwood floors. This level also features a beautiful wet bar, a comfortable bedroom, and a 4-piece bathroom, ideal for entertaining or hosting guests.The open-concept main floor is designed for modern living. The kitchen dazzles with granite countertops, stainless steel appliances, and a breakfast bar, flowing effortlessly into the dining and living room. A walk-in pantry with a built-in freezer and second fridge provides exceptional storage, while a stylish powder room completes this level.The second floor offers two generously sized bedrooms, each with its own ensuite. The primary suite boasts a walkout to a private balcony overlooking the backyard and includes a convenient laundry area. A bright office space and soaring cathedral ceilings with wood beams enhance the airy ambiance of the home.The heated garage, complete with an entertainment room above, blends utility with style. Outdoor living is equally impressive, with multiple walkouts to covered porches, including a wrap-around porch and private balconiesperfect for soaking in the peaceful surroundings. You will love the cleanliness and efficiency of the water radiators and in-floor heating, ensuring consistent warmth and a clean, comfortable atmosphere throughout.Situated just one minute from Vetta Nordic Spa, five minutes from Horseshoe Valley Resort, and close to Craighurst amenities and major highways, this property offers a harmonious blend of natural beauty and unmatched convenience. (id:60626)
RE/MAX Hallmark Chay Realty Brokerage
9388 Ashwell Road, Chilliwack Proper West
Chilliwack, British Columbia
RARE OPPORTUNITY "“ SUBDIVIDABLE LOT IN THE HEART OF CHILLIWACK! Massive 14,101 sq ft lot (approx. 70' frontage) in a prime central location! Zoned R4 with RES2 (Infill) OCP designation, this property offers excellent potential for subdivision and multi-family development. check with the City of Chilliwack for full details. Flat, usable land that's outside the ALR, floodplain protected, and fully serviced with sanitary sewer, storm, water, hydro, gas, and telephone at the lot line. Located close to all levels of schools, parks, shopping, transit, and highway access. Whether you're looking to build, invest, or hold, this one checks all the boxes. Hard to find lots of this size with this zoning "“ don't miss out! (id:60626)
Oakwyn Realty Ltd.
30 Shepherd Drive E
Barrie, Ontario
Welcome to a beautifully crafted Brand new home by Great Gulf, an award-winning builder known for quality and innovation. Step into contemporary interiors that blend modern living with a natural, seamless flow. Designer touches and carefully curated features elevate the aesthetic, while the layout is thoughtfully planned for everyday comfort and convenience. This stunning, single-family-sized residence offers not only elegant finishes but also a practical and livable space. Set on a premium $120K lot backing onto open green space, it provides privacy and tranquil views plus over $125K in upgrades throughout its expansive 2,245 sq. ft. interior. Highlights include a walk-out basement, hardwood stairs from the main floor to the basement, 4 spacious bedrooms, and 4.5 bathrooms. Enjoy brand new stainless steel appliances and 9-foot ceilings on both the main and second floors. The semi-finished walkout basement offers endless possibilities for personalization. Luxury upgrades include a gas fireplace (with a cooling fan and electrical outlet ready for TV mounting), quartz countertops in the kitchen and all bathrooms, and a double-car garage prepped with an EV charging outlet. The builder has also added a 3-piece ensuite bathroom in the basement for added convenience. (id:60626)
Right At Home Realty
2418 Barbara Pl
Central Saanich, British Columbia
Tastefully Update Home in Central Location. You'll love the style & modern updates of this family home with 2-bedroom suite. Stepping inside, you'll appreciate the glass railings, stylish vinyl flooring & open concept floor plan. The gas fireplace with stone wall & live edge mantel ensures the living room stays cozy while looking chic. The kitchen is spacious & well-appointed with quartz counters, long eating bar, SS appliances. Three beds up with the Primary bed having it's own ensuite. Step out of the kitchen onto a very cool cedar covered deck with views of Mt Baker. It's a wonderful outdoor space to the enjoy this .38-acre treed property with fire pit, fruit trees & wood chip trails. Downstairs is a separate 2 bed suite with its own laundry. On-demand gas hot water & efficient gas furnace. A single garage & lots of driveway space for parking. BONUS: beside the garage is a separate studio/office/workout space. Lots of options here! (id:60626)
RE/MAX Generation

